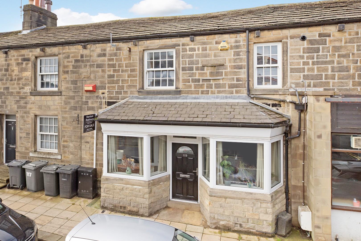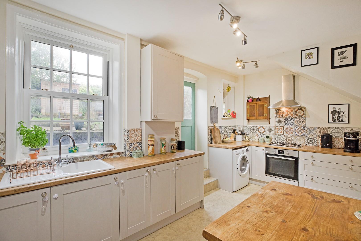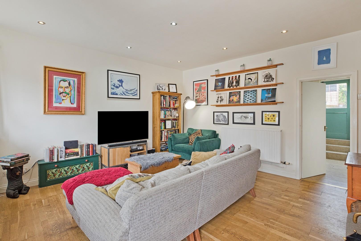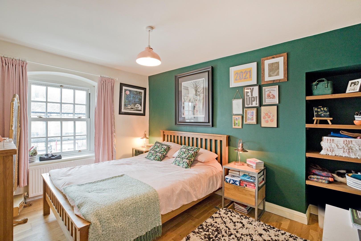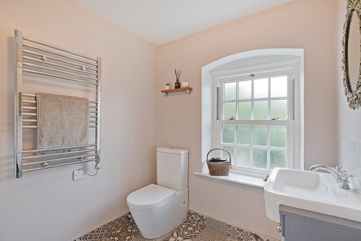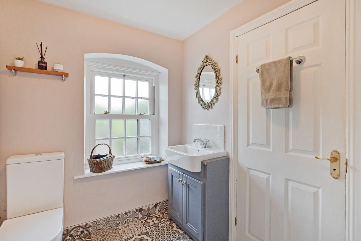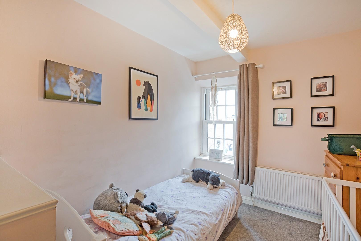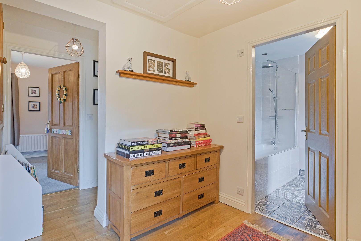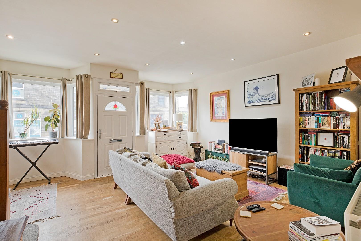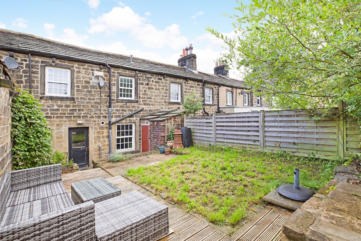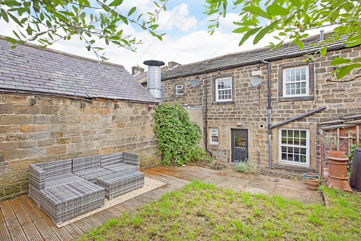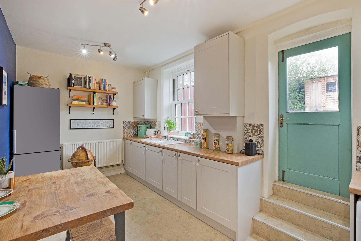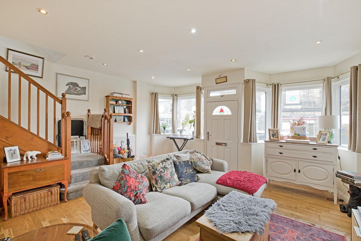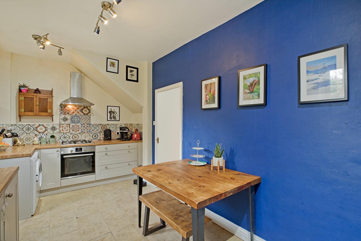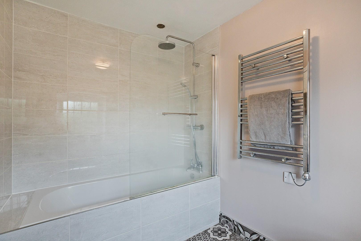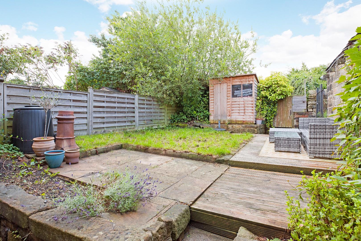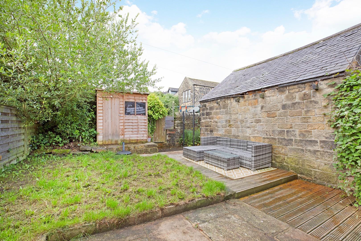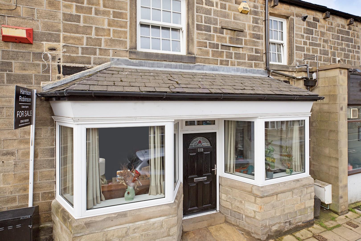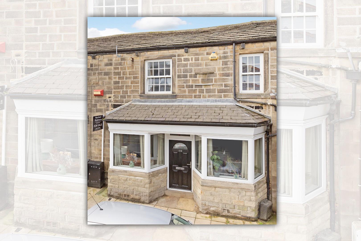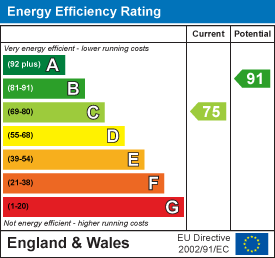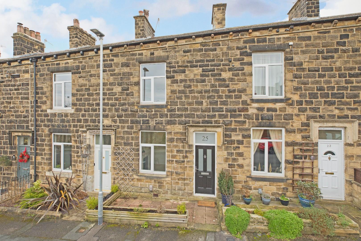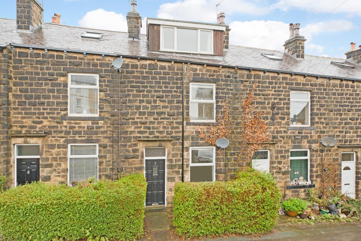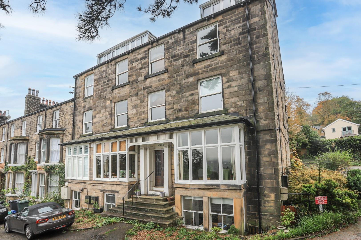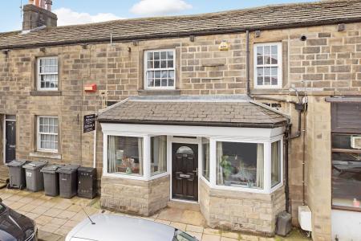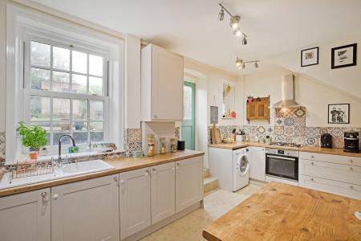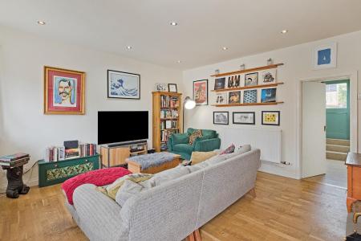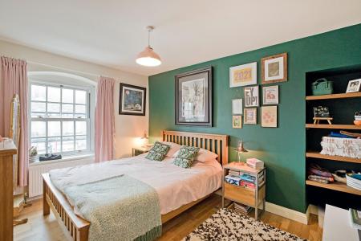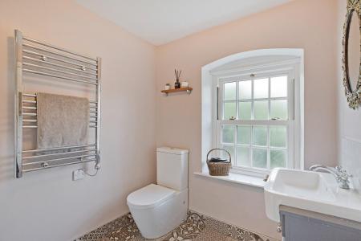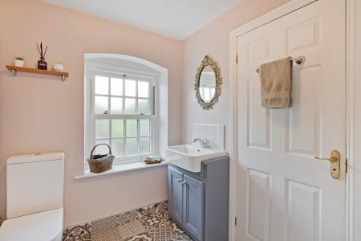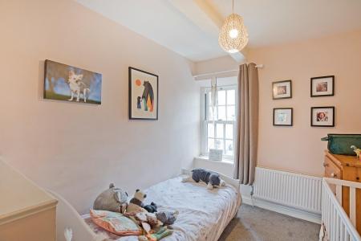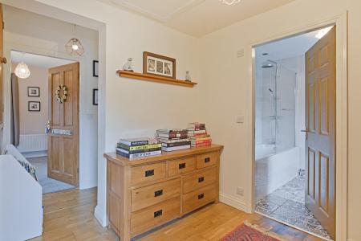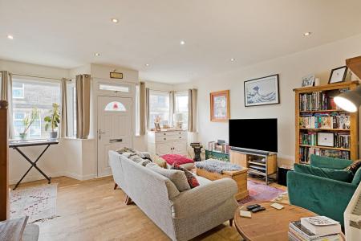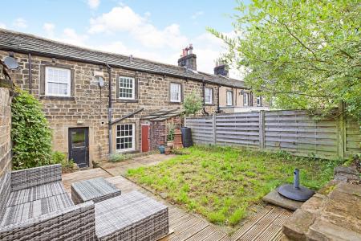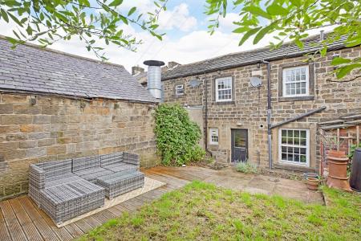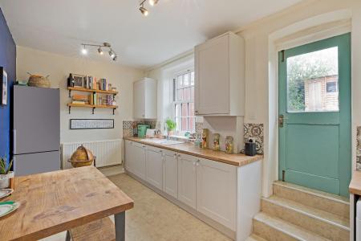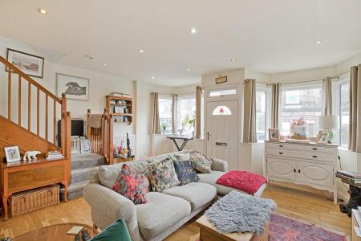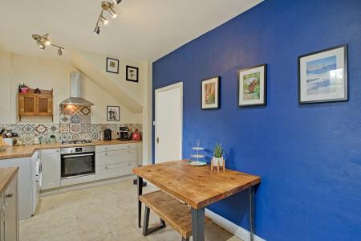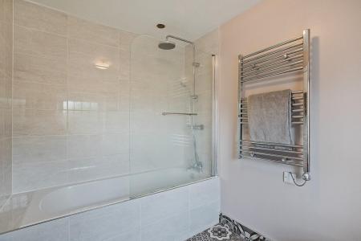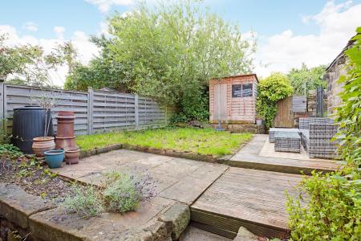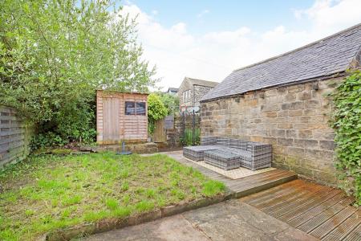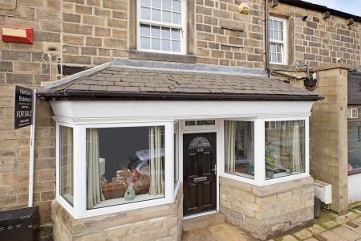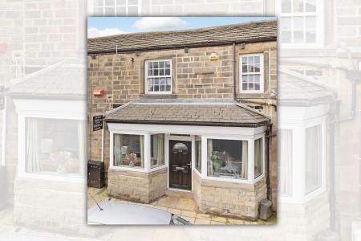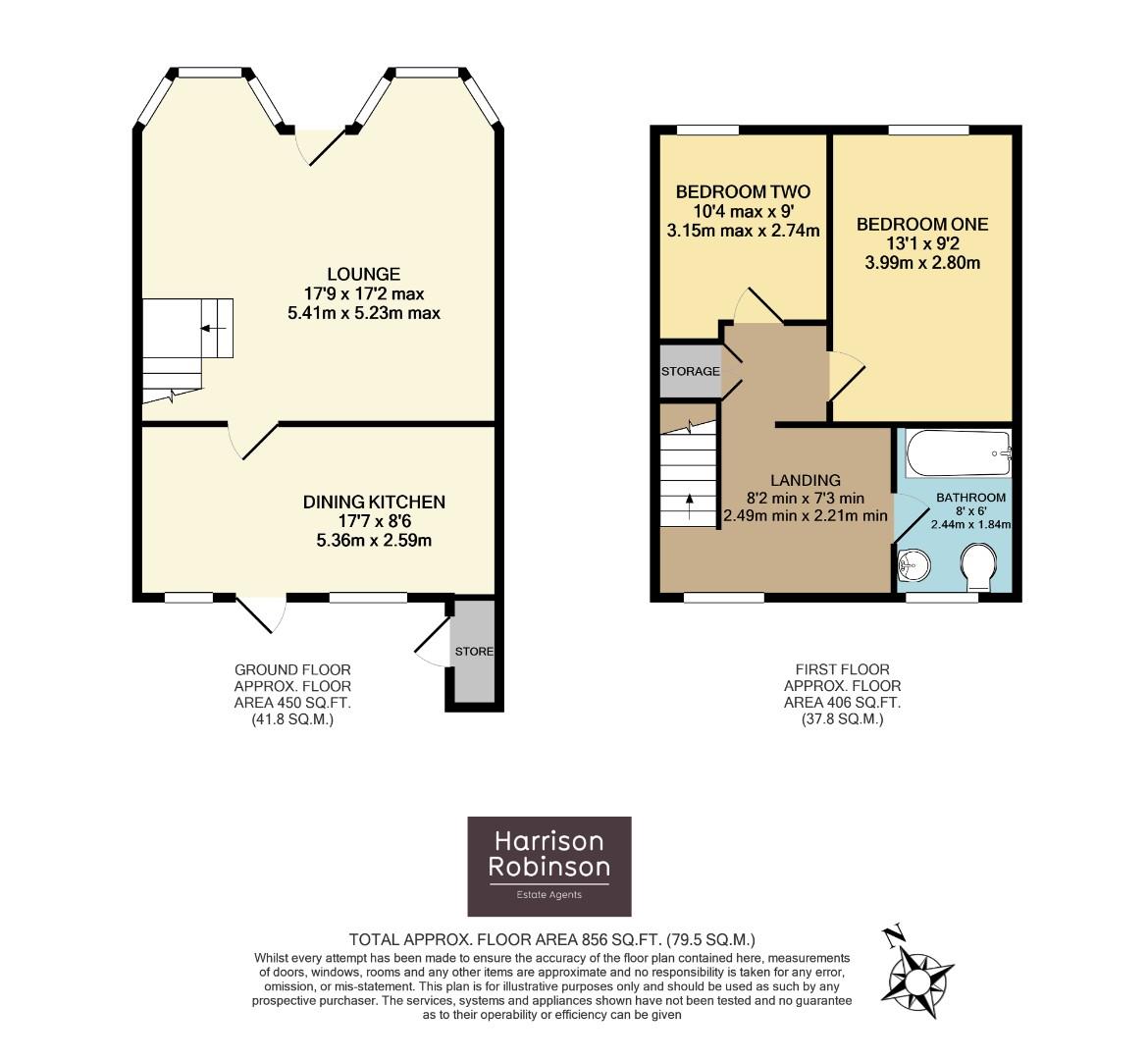- Stone Built Two Bedroom Mid Terraced House
- South Facing Rear Garden
- Deceptively Spacious Living Accommodation
- Well Presented Dining Kitchen
- Characterful Features
- Beautiful House Bathroom
- Convenient Village Location With On Road Parking Close By
- Walking Distance To Excellent Schools
- A Short Hop To Train Station
- Council Tax Band D
2 Bedroom Terraced House for sale in Burley in Wharfedale
A deceptively spacious, characterful, two bedroom, double fronted, mid terraced property with good sized dining kitchen, south facing garden and on road parking situated in the heart of the vibrant village of Burley in Wharfedale. This stone built cottage is perfect for a couple or small family close to local amenities, excellent schools and village train station.
One enters into a generously proportioned lounge with solid wood flooring and two bay windows providing ample natural light. A door leads through to the spacious, south facing dining kitchen to the rear of the house with room for a dining table where a half glazed door gives access to the delightful, private garden. A return staircase from the lounge leads up to the first floor landing where there is room for an item of furniture. Doors open into the attractive, three-piece house bathroom and two bedrooms to the front elevation. A hatch gives access to the loft space, ideal for storage. Outside the property benefits from a private, south facing garden with decked area, perfect for al-fresco dining or relaxing, a small, level lawn and a paved area.
Burley in Wharfedale is a very popular and thriving village community in the heart of the Wharfe Valley, providing a good range of local shops including a Co-op local store, doctors' surgery, library, two excellent primary schools, various inns and restaurants, butchers, delicatessen, cafes, churches of several denominations and a variety of sporting and recreational facilities. A commuter rail service to Leeds/Bradford city centres, with commuting times of under 30 minutes and Ilkley in 5 minutes, is also available from the village station, only a few minutes' walk away.
With GAS FIRED CENTRAL HEATING and DOUBLE GLAZING, with approximate room sizes the property comprises:
Ground Floor -
Lounge - 5.41 x 5.23 (17'8" x 17'1") - A uPVC entrance door with decorative, glazed panel and transom light opens into a most spacious lounge. Wooden flooring, two radiators, down lighting. Two, double glazed bay windows provide ample natural light. A hatch in the floor gives access to a cellar space, perfect for storage.
Dining Kitchen - 5.36 x 2.59 (17'7" x 8'5") - A beautifully presented dining kitchen to the rear of the property with two, double glazed sash windows overlooking the rear garden and allowing natural light. Fitted with a range of soft grey, base and wall units with stainless steel door knobs, attractive tiled splashbacks and wood effect work surfaces. Integrated appliances include an electric oven with four ring gas hob and stainless steel extractor. Space and plumbing for a fridge freezer and washing machine. Spotlights, tile effect, vinyl flooring, radiator. A half glazed door leads out to the south facing rear garden. Ample room for a family dining table.
First Floor -
Landing - A return, carpeted staircase with timber balustrading leads to the first floor landing. Doors open into two bedrooms and a beautiful house bathroom. Wooden flooring, double glazed sash window overlooking the rear garden. A hatch with fitted, pull down ladder gives access to the large, boarded loft area, perfect for storage. Ample room for items of furniture, useful cupboard with shelving.
Bedroom One - 3.99 x 2.8 (13'1" x 9'2") - A lovely double bedroom to the front elevation with a double glazed sash window with radiator beneath. Wooden flooring, alcove with useful shelving.
Bedroom Two - 3.15 x 2.74 (10'4" x 8'11") - A large single or small double bedroom to the front elevation with double glazed sash window affording glimpses of countryside in the distance. Carpeted flooring, radiator. Useful wall shelving.
Bathroom - 2.44 x 1.84 (8'0" x 6'0") - A beautifully presented house bathroom with low-level w/c, traditional style handbasin with chrome mixer tap with a tiled splashback set in a grey vanity cupboard. Bath with thermostatic drench shower plus additional shower attachment and glazed screen. Double glazed, obscure, sash window to rear. Attractive floor tiling. complementary wall tiles.
Outside -
Garden - The property benefits from a lovely, south facing rear garden with level lawn, patio and decked area perfect for relaxing or entertaining in the sunshine. A timber shed provides storage, a mature tree maintains privacy. A wooden gate gives access to the rear. A stone store provides storage for garden equipment.
Parking - There is a good amount of on road parking close to the property.
Utilities And Services - The property benefits from mains gas, electricity and drainage.
There is Ultrafast Fibre Broadband shown to be available to the property.
Please visit the Mobile and Broadband Checker Ofcom website to check Broadband speeds and mobile phone coverage.
Property Ref: 53199_32497373
Similar Properties
2 Bedroom Terraced House | Guide Price £270,000
With no onward chain a well presented, two double bedroom, mid terraced property with two reception rooms, four-piece ba...
3 Bedroom Terraced House | £269,950
With no onward chain a spacious, three bedroom mid terraced house with generous sized rooms and West facing courtyard ga...
Belle Vue Court, Belle Vue, Ilkley
2 Bedroom Apartment | Guide Price £265,000
A spacious, two double bedroom, second floor apartment full of charm and character enjoying delightful, long distance vi...
2 Bedroom Terraced House | Guide Price £275,000
With no onward chain a well presented, extended two bedroom, two bathroom, mid terraced property with spacious, open pla...
3 Bedroom Terraced House | £284,950
A deceptively spacious three bedroom mid terraced property with two bathrooms, generous lounge, West facing courtyard an...
2 Bedroom End of Terrace House | £285,000
A well presented, two bedroom, end terraced house enjoying fabulous countryside views with garage, parking and private g...

Harrison Robinson (Ilkley)
126 Boiling Road, Ilkley, West Yorkshire, LS29 8PN
How much is your home worth?
Use our short form to request a valuation of your property.
Request a Valuation
