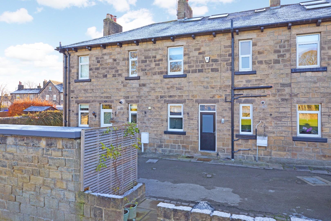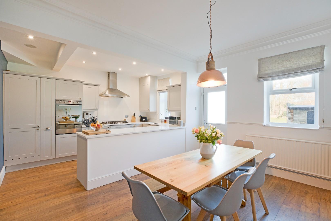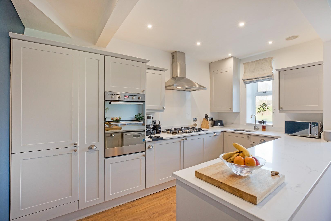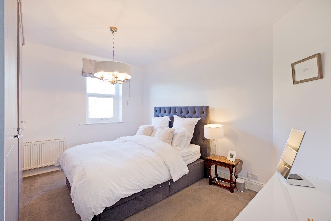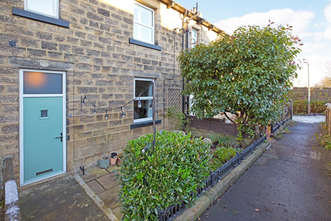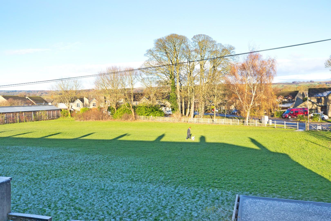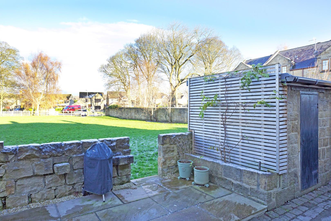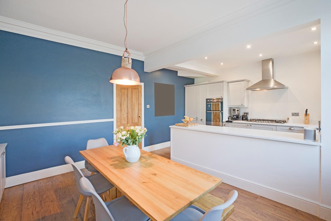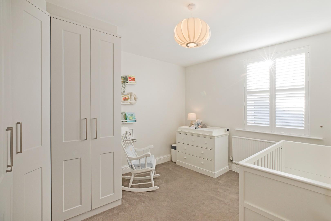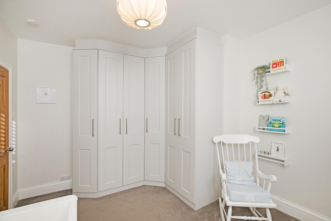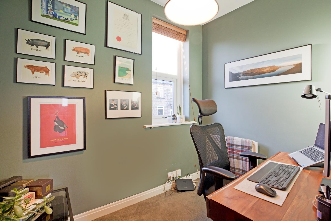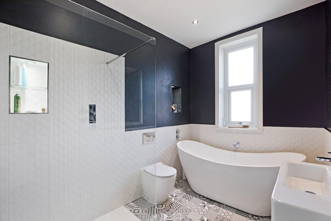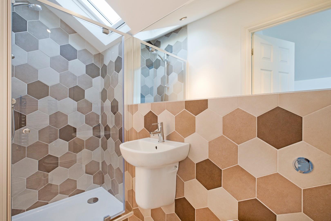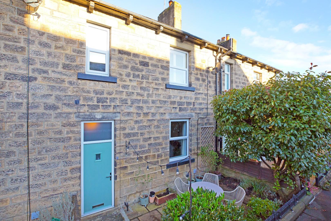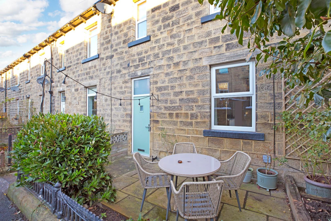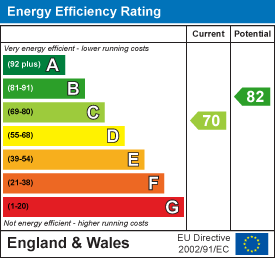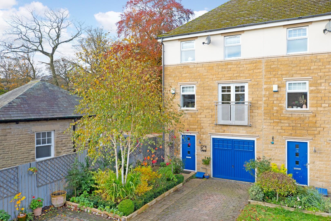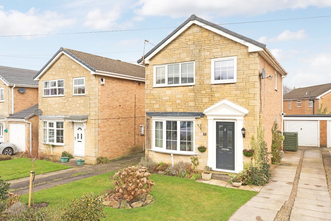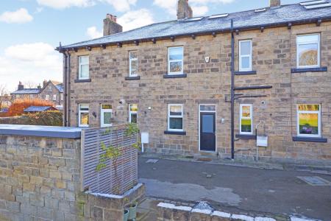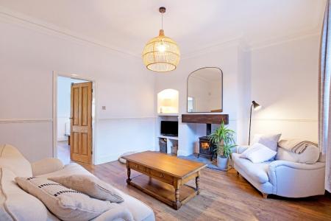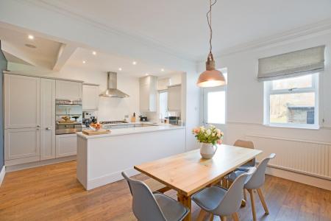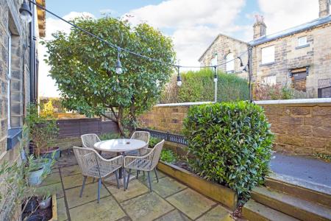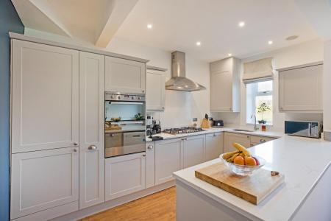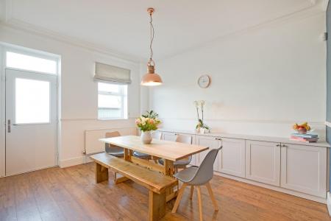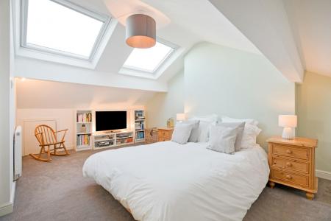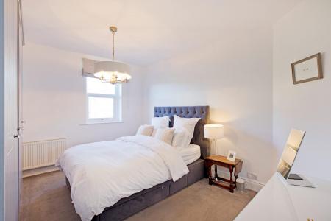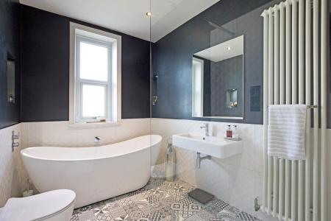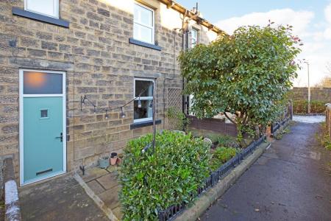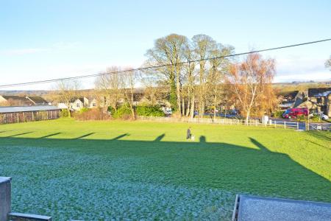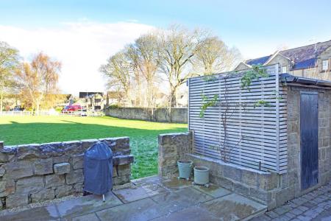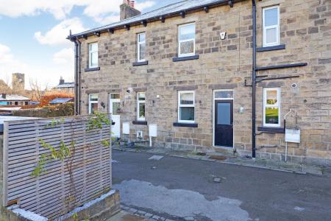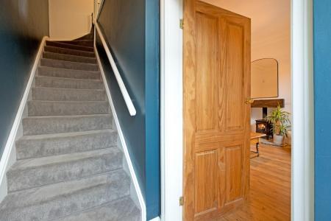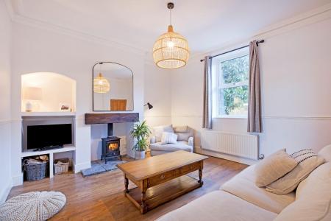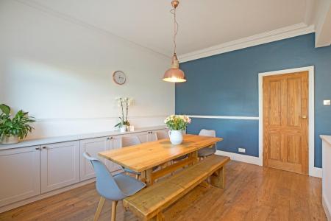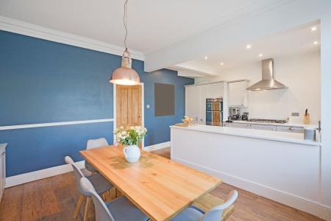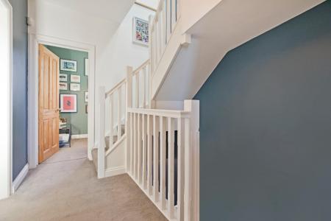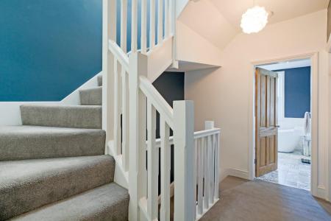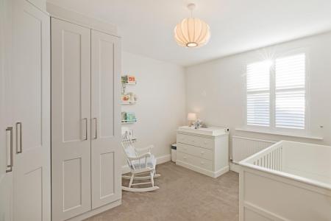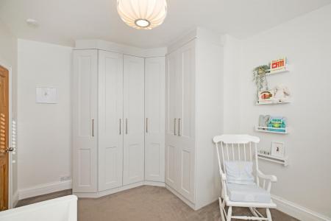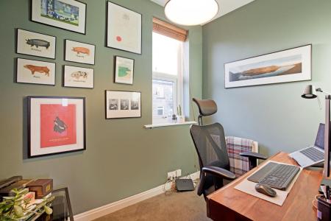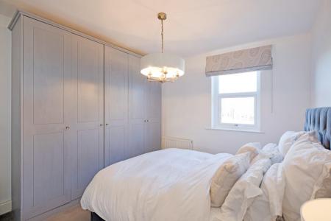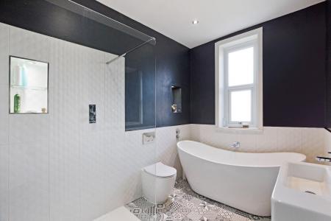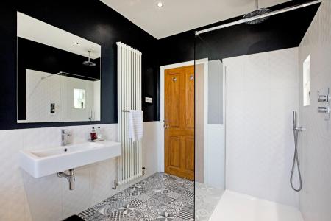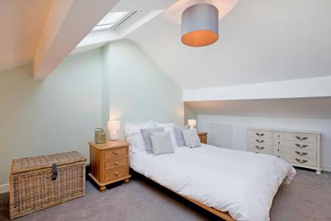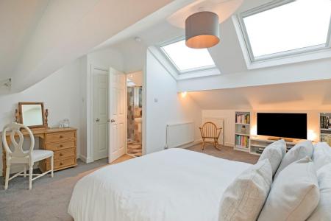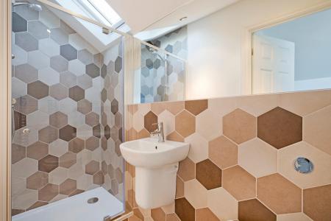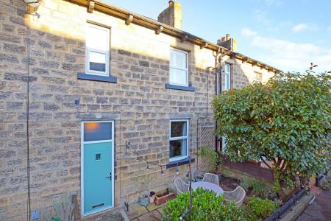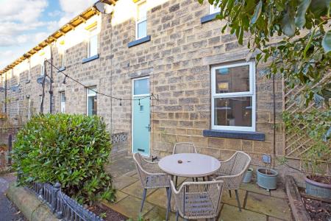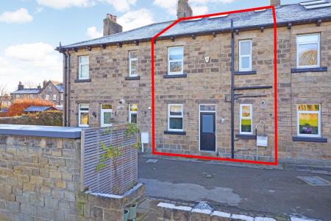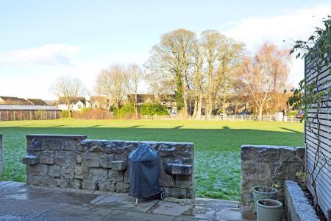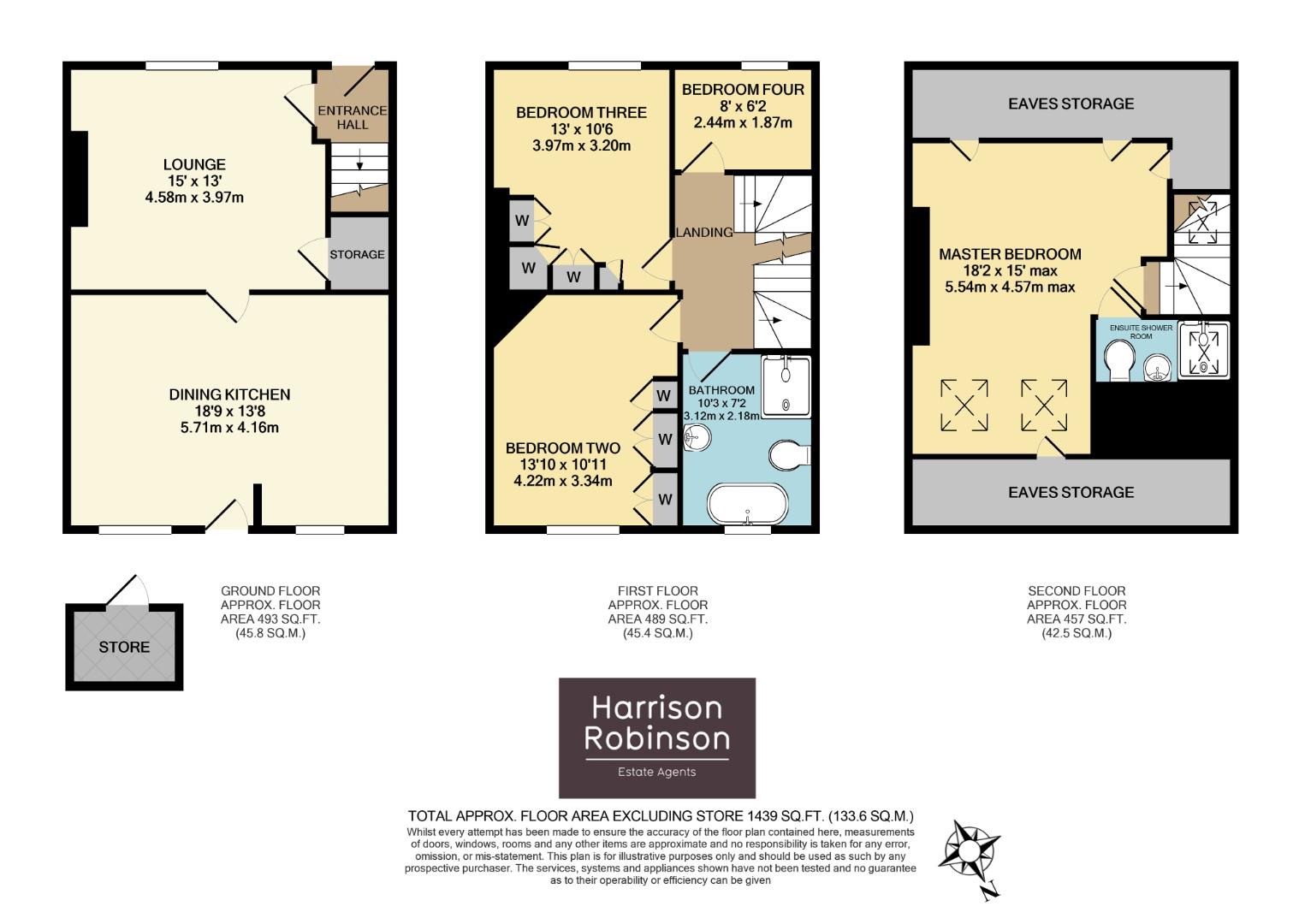- Four Bedroom Characterful Mid Terraced House
- Beautifully Presented Throughout
- Stunning Recently Updated Dining Kitchen
- Lounge With Log Burning Stove
- Spacious Master Bedroom With En Suite
- Two Further Good Sized Double Bedrooms
- Contemporary Styled Four Piece House Bathroom
- Lovely Character Feel
- Walking Distance To Village Amenities And Train Station
- Council Tax Band C
4 Bedroom Terraced House for sale in Burley in Wharfedale
Nestled in a quiet backwater, Park Row is a hidden gem of deceptively spacious, Victorian, terraced properties of great charm and character. This is a fine example of a stone built, immaculately presented, four bedroom, terraced home with stunning, recently updated dining kitchen, lounge with log burning stove and beautiful, master attic bedroom with contemporary styled en suite.
Rarely does one find a period property that has been so meticulously updated to suit modern family living, presented in a 'ready to move in' condition. This lovely home offers great flexibility in the use of space. An entrance hall with a broad stairway to the first floor opens into a spacious sitting room with log burning stove and wooden flooring leading into an open plan, beautifully presented, recently updated kitchen with soft grey cabinetry and white, quartz work surfaces. There is a spacious dining area and access to the quiet, rear access lane via a composite door. To the first floor there are two spacious, double bedrooms, both with fitted wardrobes, a single bedroom, currently utilised as a home office, and a generously proportioned, four-piece, modern, luxury, house bathroom. On the second floor one finds a beautiful master bedroom with two Veluxes, plenty of under eaves storage served by an immaculate en suite shower room. To the front of the property is a charming, south facing, paved garden with attractive shrubs and a low stone wall with feature wrought iron trellis. To the rear there is a private road with the advantage of off-street parking with a useful, stone built outhouse belonging to the property providing storage. Beyond the private road is a large area of open, municipal parkland.
Burley in Wharfedale is a very popular and thriving village community in the heart of the Wharfe Valley, providing a good range of local shops including a Co-op local store, doctors' surgery, library, two excellent primary schools, various inns and restaurants, butchers, delicatessen, cafes, churches of several denominations and a variety of sporting and recreational facilities. A commuter rail service to Leeds/Bradford city centres, with commuting times of under 30 minutes and Ilkley in 5 minutes, is also available from the village station, only a few minutes' walk away.
With GAS FIRED CENTRAL HEATING and DOUBLE GLAZING THROUGHOUT and with approximate room sizes the property comprises:
Ground Floor -
Entrance Hall - A smart, composite entrance door with glazed panel and transom light opens into a small hall where a door leads into the spacious and comfortable lounge. Wooden flooring, radiator. A wide, carpeted staircase with hand rail leads up to the first floor landing.
Lounge - 4.58 x 3.97 (15'0" x 13'0") - A good sized lounge to the front of the property with a double glazed window with radiator beneath, dado rail and coving. A log burning stove set on a stone hearth with timber mantle over provides a delightful focal point to this room. Shelving to one alcove, deep, under stairs storage cupboard, high quality, wood effect vinyl flooring. Door into:
Dining Kitchen - 5.71 x 4.16 (18'8" x 13'7") - A beautifully presented and generously proportioned dining kitchen to the rear of the property fitted with a range of soft grey, Shaker style base and wall units with stainless steel doorknobs and cup handles, quartz, work surfaces and upstands. A range of integrated appliances include electric oven and grill and six ring, gas hob with stainless steel extractor hood over. Space and plumbing for a washing machine, tumble dryer and dishwasher. Wood effect, vinyl flooring, dado rail, coving, radiator. Downlighting, two double glazed windows to the rear of the property overlooking the open field allow ample natural light. A half glazed composite door with transom light leads out to the rear access lane and external store. One and a half bowl, stainless steel inset sink with chrome mixer tap beneath a double glazed window enjoying lovely, long distance, leafy views. There is ample room for a large family dining table creating a sociable setting, ideal for entertaining friends and family.
First Floor -
Landing - A wide, return, carpeted staircase with hand rail leads to the first floor landing, where doors open into three bedrooms, two being good sized doubles, both with fitted wardrobes, and the beautifully presented, four-piece house bathroom.
Bedroom Two - 4.22 x 3.34 (13'10" x 10'11") - A spacious, very well presented double bedroom to the rear of the property enjoying beautiful, long distance views across the open field to the rear and Wharfe Valley countryside beyond. Carpeted flooring, tall fitted wardrobes, radiator.
Bedroom Three - 3.97 x 3.2 (13'0" x 10'5") - A second, good sized double bedroom to the front elevation with a double glazed window with attractive plantation shutters with radiator beneath. Recently fitted floor to ceiling wardrobes, carpeted flooring.
Bedroom Four - 2.44 x 1.87 (8'0" x 6'1") - A single bedroom to the front of the property with double glazed window, carpeted flooring and radiator, currently utilised as a home office.
Bathroom - 3.12 x 2.18 (10'2" x 7'1") - A fabulously presented, four-piece house bathroom with low level w/c with concealed cistern, wall hung hand basin with chrome mixer tap with mirror over and free standing, deep-fill bath with wall mounted, chrome mixer tap and temperature controls. Separate, large, walk-in shower with thermostatic drench shower and additional shower attachment with wall mounted controls. Recessed shelving with lighting, downlighting, attractive mosaic style floor tiles. Tall, white, traditional style radiator, obscure, double glazed window to rear.
Second Floor -
Master Bedroom - 5.54 x 4.57 (18'2" x 14'11") - A return carpeted staircase with white, timber balustrading leads up to the second floor master bedroom. The high ceiling accentuates the feeling of space and a Velux allows natural light. This bedroom is an absolute haven of peace and calm with ample room for bedroom furniture. Two Veluxes with fitted blinds allow natural light. Carpeted flooring, radiator, plenty of under eaves storage. Door into:
En Suite Shower Room - Immaculately presented with low level w/c with concealed cistern, wall hung hand basin with chrome mixer tap and large wall mirror over. Shower with thermostatic shower and glazed door, attractive, hexagonal wall and floor tiling, downlighting and Velux. Chrome, ladder style, heated towel rail.
Outside -
Garden And External Store - To the front of the property one finds an attractive, paved, south facing courtyard garden with mature borders with shrubs, lovely tree and low stone walling with low, wrought iron trellis. There is room for outdoor furniture to enjoy al-fresco dining and entertaining. To the rear one finds a useful, stone built, external store with timber door providing great storage for bikes and outdoor equipment. There is a smartly presented paved area with access to the open field beyond.
Utilities And Services - The property benefits from mains gas, electricity and drainage.
The following websites provide information on Broadband speeds and mobile 'phone coverage:
checker.ofcom.org.uk
openreach.com/fibre-broadband
Enter the property postcode LS29 7JT.
Important information
Property Ref: 53199_32781229
Similar Properties
Kingsdale Avenue, Menston, Ilkley
3 Bedroom Townhouse | Offers in region of £415,000
A very well presented, three double bedroom, end townhouse with dining kitchen, two reception rooms and two bedrooms wit...
Sandholme Drive, Burley In Wharfedale, Ilkley
3 Bedroom Detached House | £415,000
This wonderful, three bedroom, detached house is immaculately presented in a fabulous, contemporary style and enjoys a s...
West View Avenue, Burley In Wharfedale, Ilkley
3 Bedroom Semi-Detached House | £415,000
A very well presented, three bedroom semi detached house with generously proportioned rooms, good sized, west facing, le...
Midgley Road, Burley In Wharfedale, Ilkley
4 Bedroom Semi-Detached House | £420,000
This most spacious, four bedroomed, semi-detached, family home benefits from sizeable gardens, driveway parking and a co...
Tranfield Avenue, Guiseley, Leeds
3 Bedroom Semi-Detached House | Offers Over £420,000
A very well presented, three bedroom semi detached house with delightful rear garden, good sized kitchen and separate lo...
3 Bedroom Semi-Detached House | Guide Price £420,000
Ideal for a family, a beautifully presented, three bedroom semi detached property with south facing garden, garage and d...

Harrison Robinson (Ilkley)
126 Boiling Road, Ilkley, West Yorkshire, LS29 8PN
How much is your home worth?
Use our short form to request a valuation of your property.
Request a Valuation
