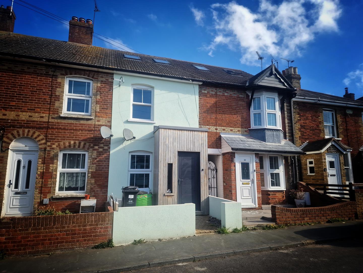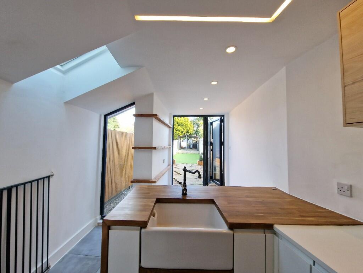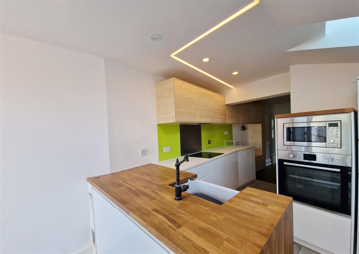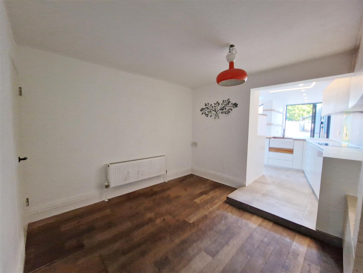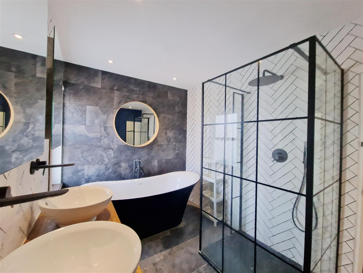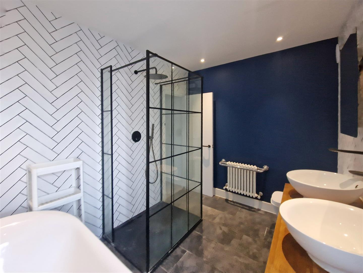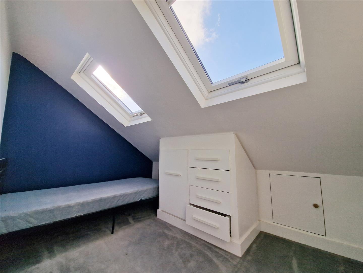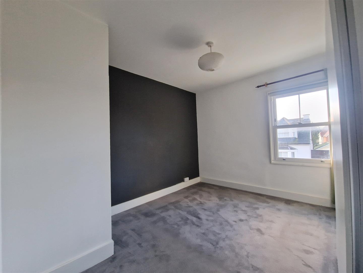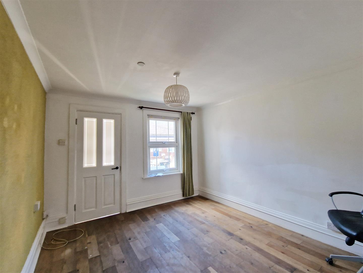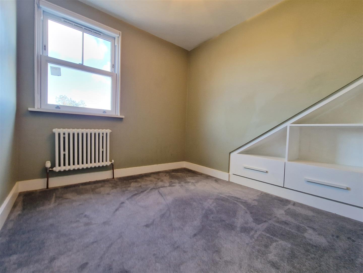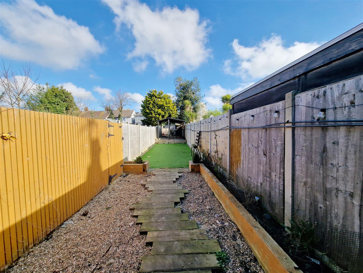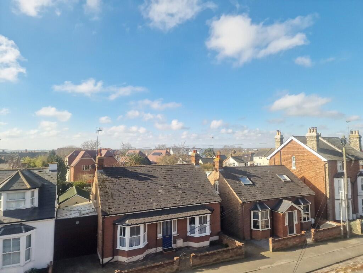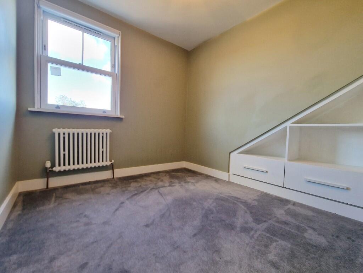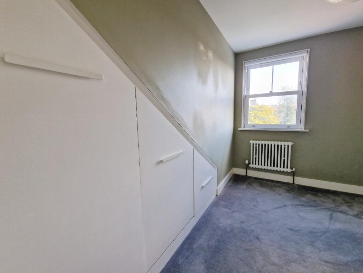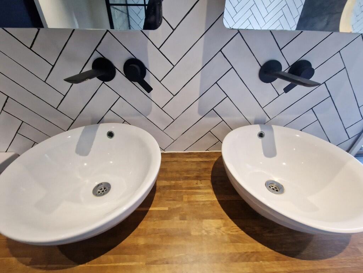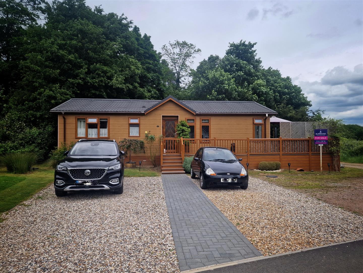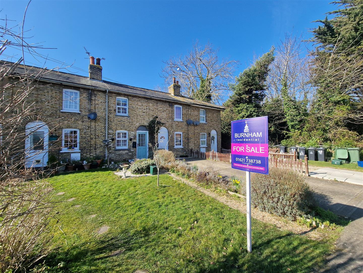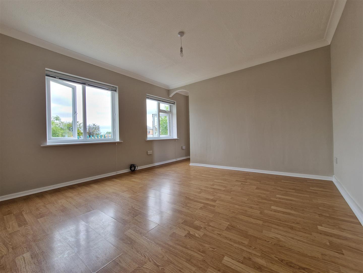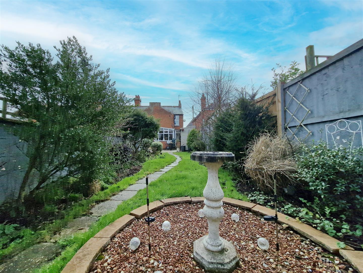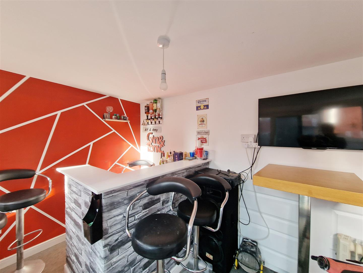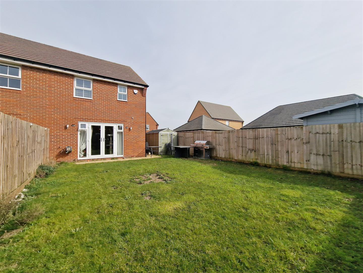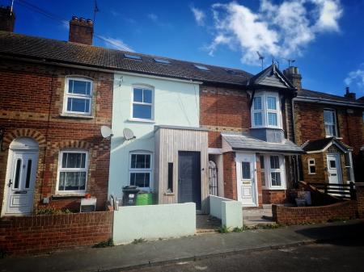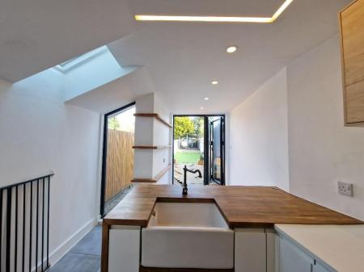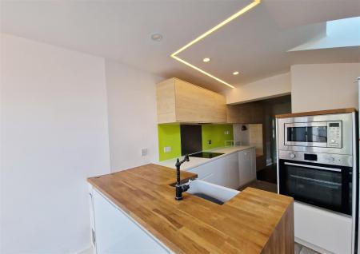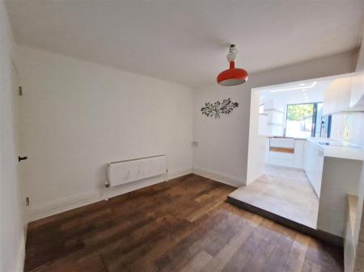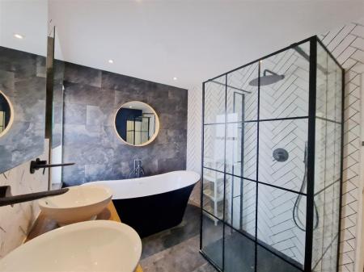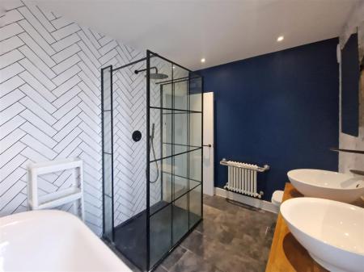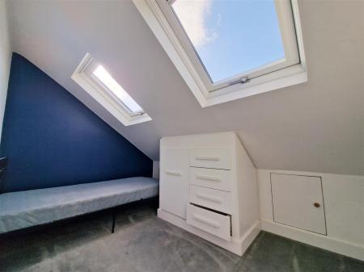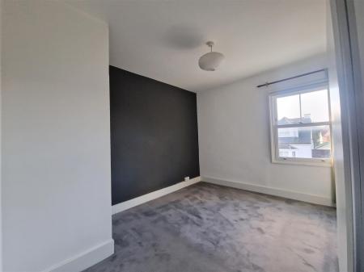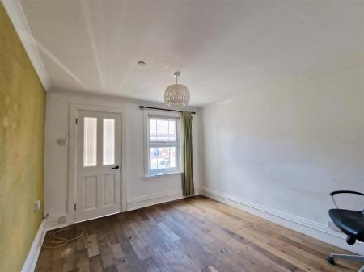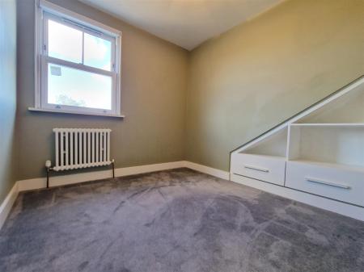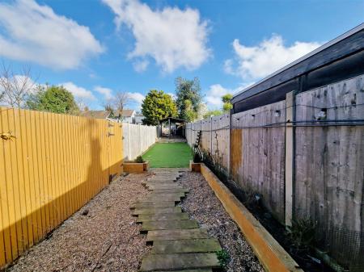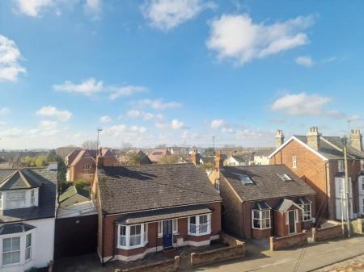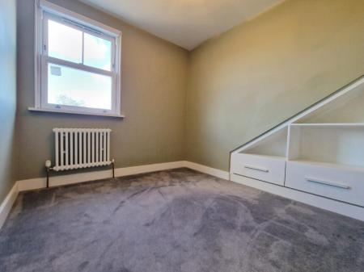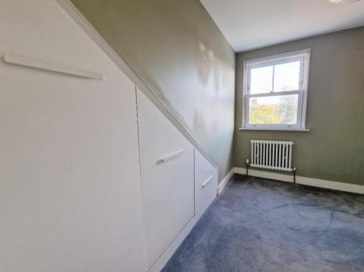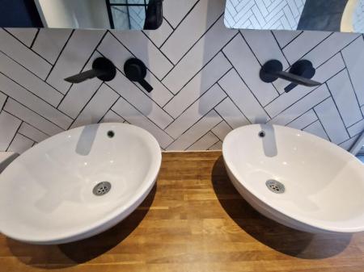- Three bedrooms
- Two reception rooms
- Modern kitchen
- Modern first floor bathroom
- Ground floor wc
- No onward chain
- Close to town
2 Bedroom End of Terrace House for sale in Burnham-On-Crouch
Price range £285,000 - £300,000
Offered with NO ONWARD CHAIN this EXTENDED COTTAGE boasts a deceptively spacious LOFT CONVERSION creating a well presented THREE BEDROOM HOME. With a MODERN KITCHEN, first floor bathroom, TWO RECEPTION ROOMS, and generous rear garden, it's proximity to the town makes it a must see property.
Porch:- - Solid door leading to porch with part glazed door to living room.
Living Room:- - 3.56m x 3.05m (11'8 x 10') - Double glazed window to front, door to inner lobby with stairs to first floor, radiator.
Dining Room:- - 3.20m x 3.15m (10'6 x 10'4) - Open plan to kitchen diner, door to cloakroom, radiator.
Cloakroom:- - Close coupled wc, corner sink.
Kitchen Diner:- - 5.08m < 3.07m x 2.72m max (16'8 < 10'1 x 8'11 max) - Two skylight windows to side, double glazed window and double glazed bi-folding doors to rear garden, range of wall and base units with a mix of butcher block and laminate work surfaces. Integrated oven, hob, and microwave. Space and plumbing for fridge freezer and washing machine.
First Floor Landing:- - Doors to bedroom and bathroom, stairs to second floor.
Bedroom:- - 3.53m x 3.25m (11'7 x 10'8) - Double glazed window to front.
Bathroom:- - Obscure double glazed window to rear, free standing bath with contemporary bath filler, walk in shower cubicle, Jack and Jill round bowl wash basins, Victorian style radiator and towel rail.
Second Floor:- -
Bedroom:- - 3.23m x 2.29m part restricted head height (10'7 x - Two velux style windows to front opening to rooftop views across Burnham towards the river, eaves storage, radiator.
Bedroom:- - 3.18m x 1.98m (10'5 x 6'6) - Double glazed window to rear, fitted wardrobes and storage, Victorian style radiator.
Rear Garden:- - Perfect for entertaining, the garden commences with a shingle bed and path to an area of artificial lawn, with a covered patio area to the rear.
Frontage:- - Block Paved frontage with a walled boundary, space for bin storage.
Property Ref: 658965_33908700
Similar Properties
Herbage Park Road, Woodham Walter
2 Bedroom Bungalow | £250,000
2 Bedroom Terraced House | £250,000
Hermes Drive, Burnham-On-Crouch
1 Bedroom Flat | £140,000
Coronation Road, Burnham-On-Crouch
2 Bedroom End of Terrace House | £295,000
Oak Crescent, Burnham-On-Crouch
2 Bedroom House | Guide Price £300,000
PRICE RANGE £300,000 - £325,000 Located on the sought after GRANGEWOOD PARK DEVELOPMENT this semi detached house benefit...
2 Bedroom House | £325,000
Offered with NO ONWARD CHAIN and benefitting an NHBC WARRANTY this SEMI DETACHED HOUSE is a must view. With TWO DOUBLE B...
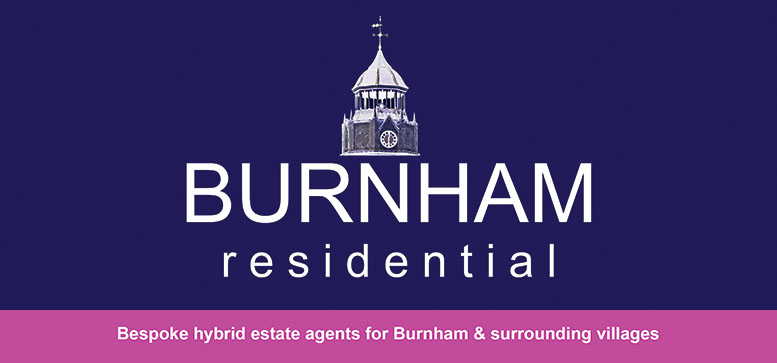
Burnham Residential (Burnham-on-Crouch)
Burnham-on-Crouch, Essex, CM0 8DX
How much is your home worth?
Use our short form to request a valuation of your property.
Request a Valuation
