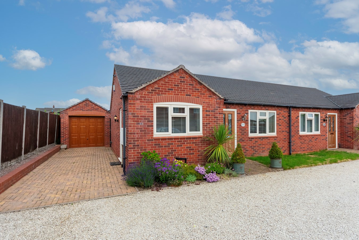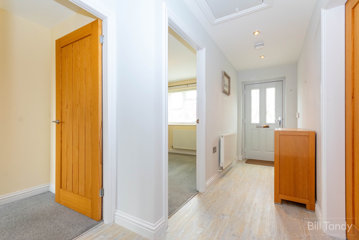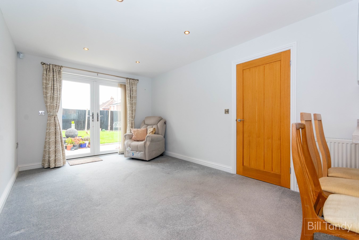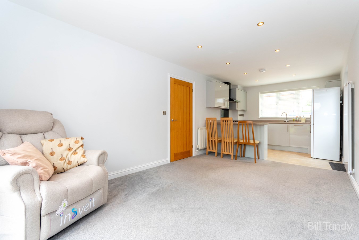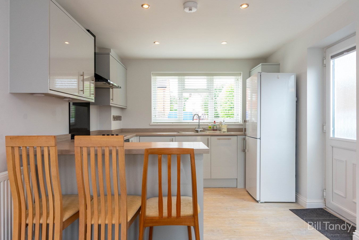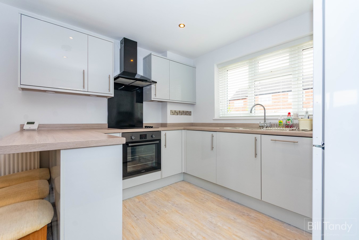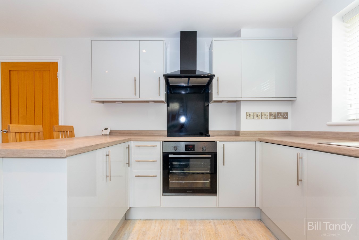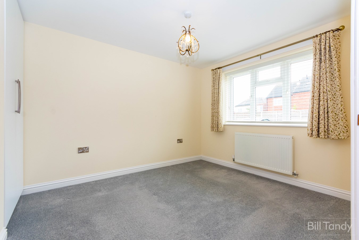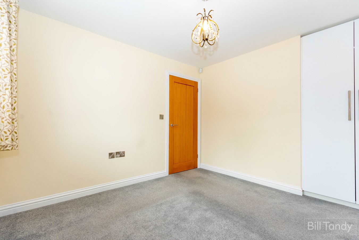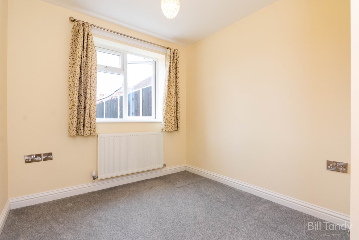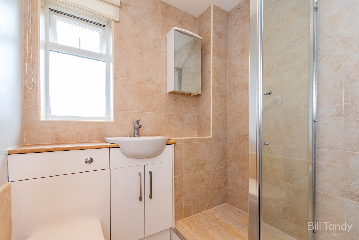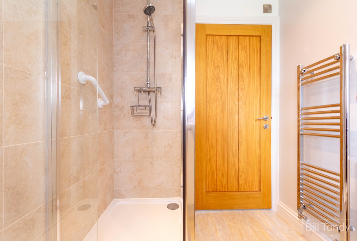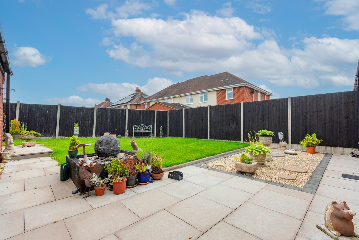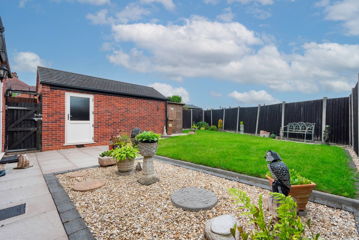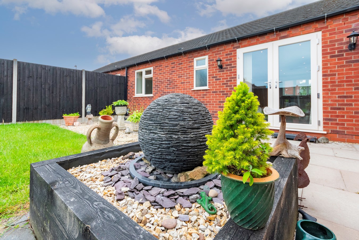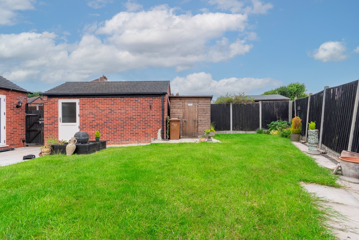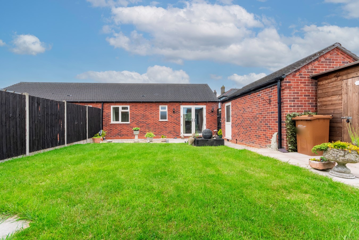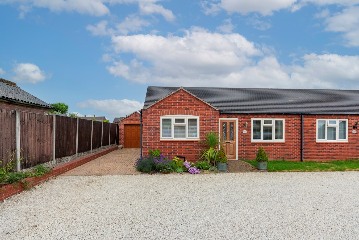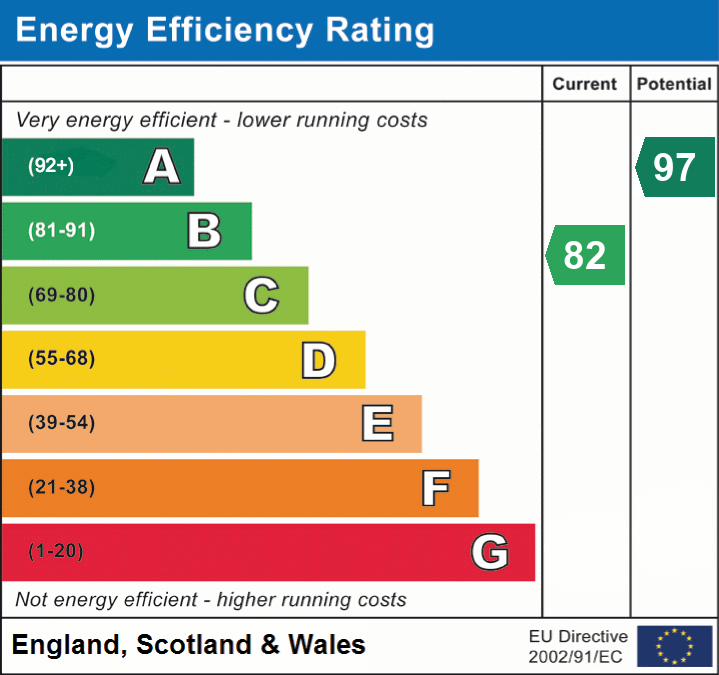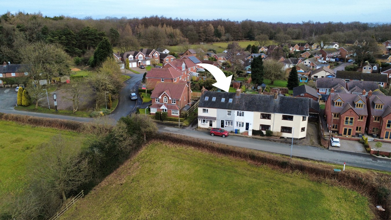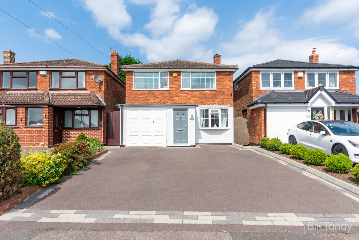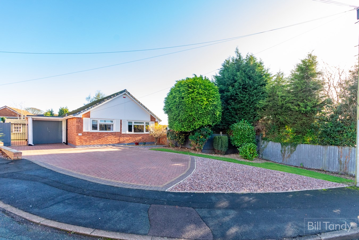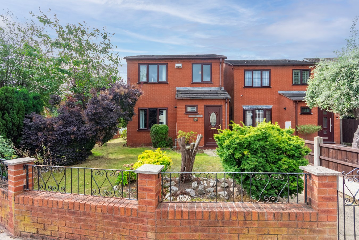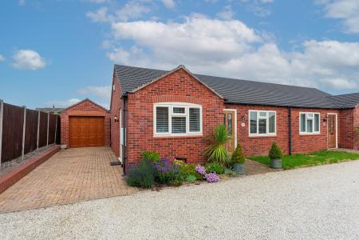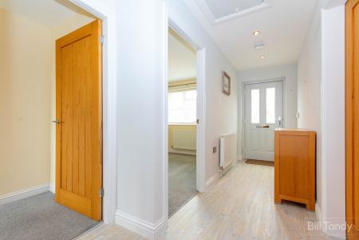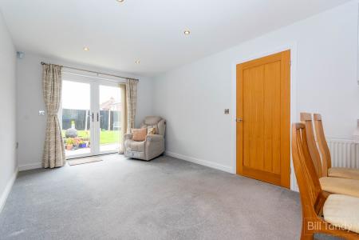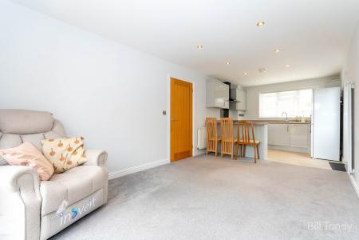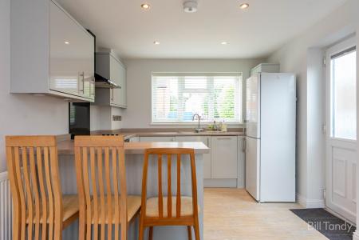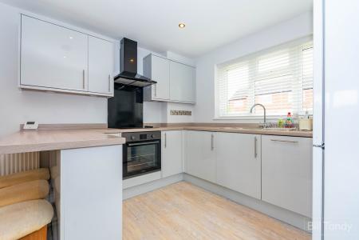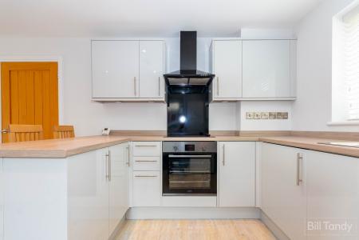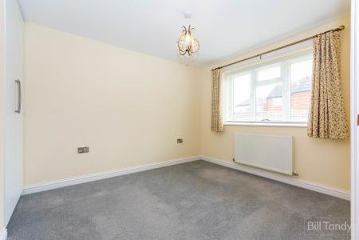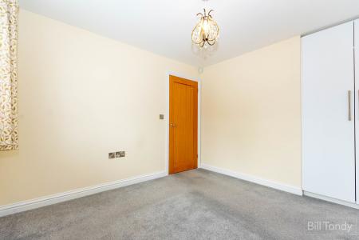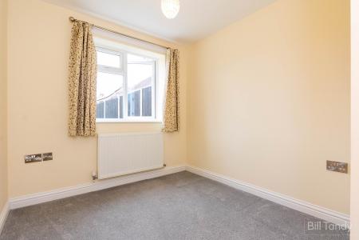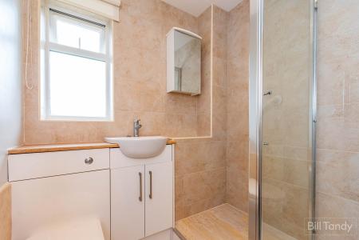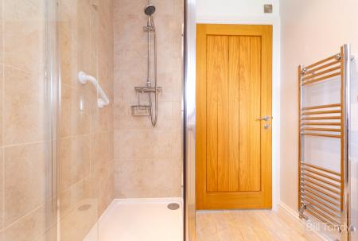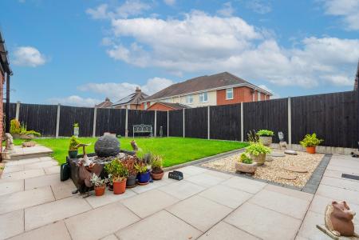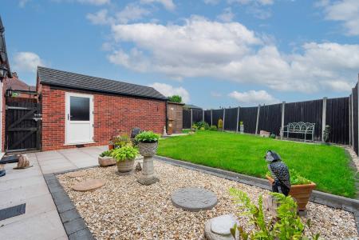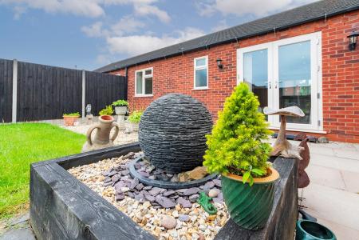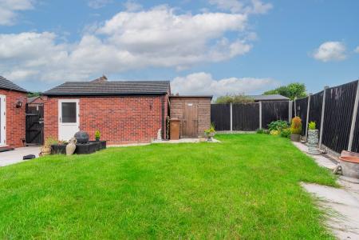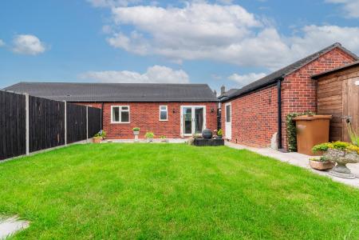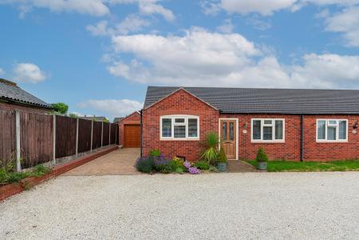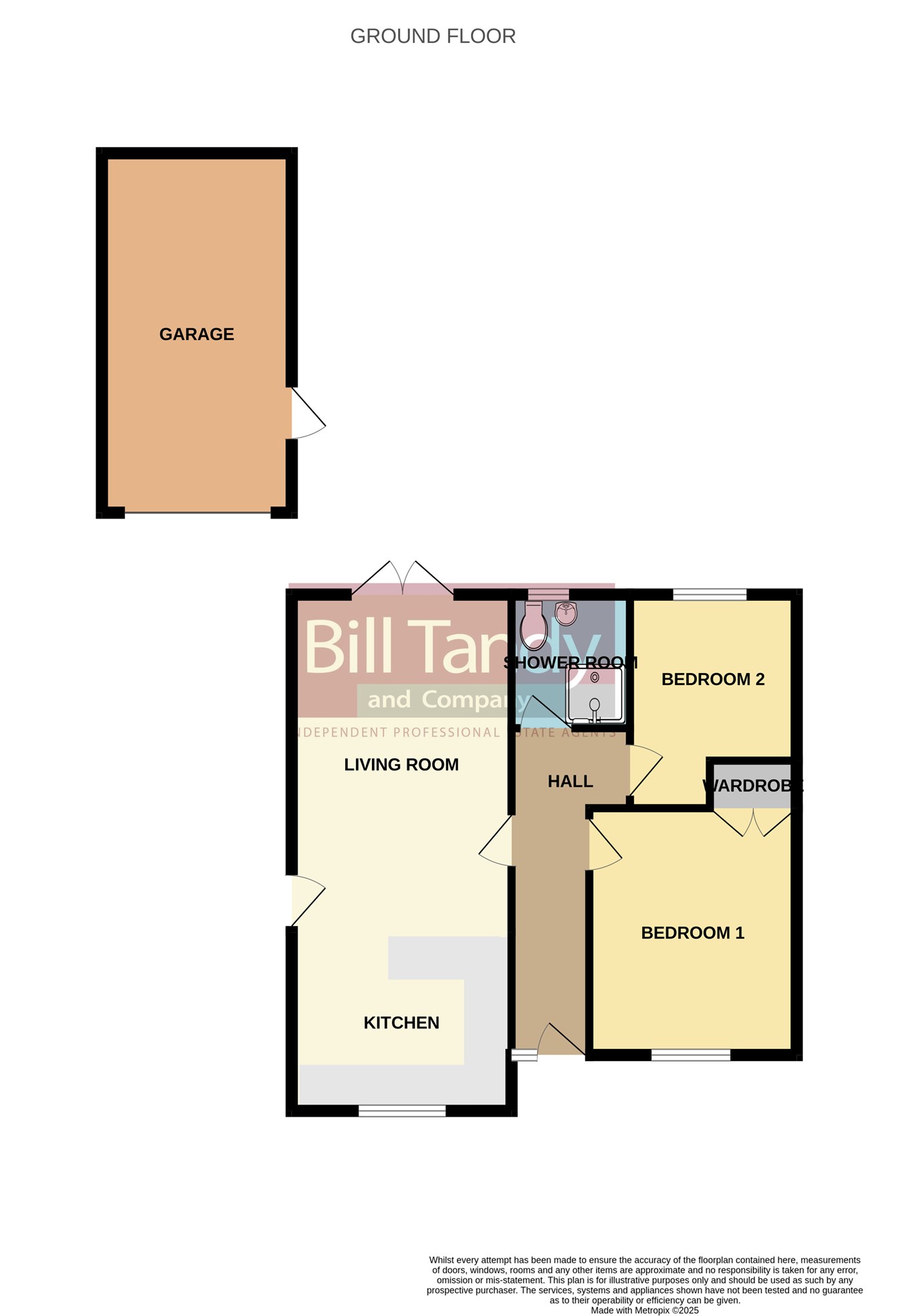- No onward chain
- 2 bedroom semi detached bungalow
- Recently built still within new build warranty
- Extra wide door entrances and hallway suitable for wheelchair/walking aids
- Detached single garage plus parking
- Secure gated select development of 5 properties
- High specification throughout
- Enclosed rear garden
- Viewing advised
2 Bedroom Semi-Detached Bungalow for sale in Burntwood
Bill Tandy & Company are pleased to present 'Hemlock House' a two bedroom semi-detached bungalow being sold with the benefit of no onward chain and conveniently situated in a small select development of 5 properties off Cannock Road in Burntwood, close to local Amenities recently built and still within it new build warranty period. Approached via a secure private gated entrance and being of particular interest to the retirement market the property the bungalow is finished to a high specification throughout and taking into consideration wheelchair and walking aid access with wider door entrances and hallway. Internally the property comprises in brief of; welcoming through hallway, living room leading into a open plan contemporary kitchen, there are two bedrooms and a fitted shower room. Outside there are gardens to front and rear with off road parking for approximately two vehicles and leading up to a single garage. Benefiting from both upvc double glazing and gas fired central heating system, viewing is strongly encouraged for full appreciation and for further details please call 01543 670055.
RECEPTION HALLapproached via a UPVC obscure double glazed composite front entrance door and having modern pale wood effect flooring, recessed downlights, smoke detector and loft access hatch with pulldown ladder leading to a boarded loft with light and housing the boiler. Oak internal doors lead off to further accommodation.
OPEN PLAN LIVING ROOM/KITCHEN
7.00m x 3.00m (23' 0" x 9' 10") LIVING AREA 4.50m x 3.00m (14' 9" x 9' 10") having recessed downlights, modern vertical radiator and UPVC double glazed French doors leading out to the rear garden and patio area. KITCHEN AREA 3.00m x 2.50m (9' 10" x 8' 2") having modern grey high gloss base and wall units, wood effect roll top work surface, breakfast bar, inset electric hob with overhead extractor and splashback with oven below, integrated washing machine, integrated slimline dishwasher, space for free-standing fridge/freezer, UPVC double glazed window to front, UPVC opaque double glazed door to side, recessed downlights and heat detector.
BEDROOM ONE
3.30m x 2.90m (10' 10" x 9' 6") having ceiling light point, radiator, UPVC double glazed window to front and built-in wardrobe.
BEDROOM TWO
3.00m max (2.40m min) x 2.40m (9' 10" max 7'10" x 7' 10") having ceiling light point, radiator and UPVC double glazed window to rear.
SHOWER ROOM
1.90m x 1.70m (6' 3" x 5' 7") having a continuation of the pale wood effect flooring, contemporary floor and wall tiling, modern suite comprising W.C. with hidden cistern, wood effect work surface with inset wash hand basin, high gloss storage cupboard below and wall mounted mirrored cupboard and enclosed corner shower cubicle with mains plumbed dual head shower with rainfall effect, extractor fan, recessed downlights, heated towel rail and UPVC opaque double glazed window to rear elevation.
OUTSIDE
The property as a secure gated frontage and there is a pebble courtyard with various flower beds, a small front garden with bedding plant bed and block paved path leading to the front door. To the side is a block paved driveway providing parking for two cars leading to the detached single garage and side access. To the rear of the bungalow is a lovely landscaped garden with paved patio area incorporating a lovely pebbled bedding plant decorative area with decorative slabs and potted plants, lawn, fenced perimeters, hardstanding space behind the garage for a good sized shed, block paved border and feature raised pebble bed with contemporary fountain.
DETACHED SINGLE GARAGE
5.30m x 2.80m (17' 5" x 9' 2") approached via an up and over entrance door and having power and lighting, pitched roof ideal for storage and UPVC opaque double glazed courtesy door to the rear garden.
COUNCIL TAX
Band B.
FURTHER INFORMATION/SUPPLIES
Mains drainage, water, electricity and gas connected. Telephone connected. For broadband and mobile phone speeds and coverage, please refer to the website below: https://checker.ofcom.org.uk/
We are advised that there is an maintenance charge for the upkeep of the gates and communal areas of �25pcm which equates to �300p.a
Important Information
- This is a Freehold property.
Property Ref: 6641327_29141386
Similar Properties
Uxbridge Street, Hednesford, Cannock, WS12
3 Bedroom Detached House | Offers in region of £300,000
**NO CHAIN - REFURBISHMENT OPPORTUNITY** Requiring full modernisation throughout, this spacious property currently featu...
The Firs, Cannock Wood , Rugeley, WS15
3 Bedroom Detached Bungalow | £299,950
** FULL WALK-THROUGH VIDEO ** Bill Tandy and Company are delighted in offering for sale this well presented detached bun...
Park Gate Road, Cannock Wood , WS15
2 Bedroom Terraced House | Offers in region of £290,000
**COUNTRYSIDE VIEWS - PARKING TO REAR - CLOSE TO CANNOCK CHASE AONB** Enjoying an enviable position overlooking horse pa...
3 Bedroom Detached House | £315,000
Bill Tandy and Company, Burntwood, are delighted to be offering to the market this fantastic opportunity to secure an ex...
Ryecroft Drive, Burntwood, WS7
2 Bedroom Bungalow | £325,000
Beautifully maintained, ready-to-move-into detached two-bedroom bungalow, offered to the market with no onward chain mak...
3 Bedroom Detached House | £325,000
**DETACHED GARAGE TO REAR** Three bedroom detached family home in a superbly convenient location, occupying a fabulous...

Bill Tandy & Co (Burntwood)
Burntwood, Staffordshire, WS7 0BJ
How much is your home worth?
Use our short form to request a valuation of your property.
Request a Valuation
