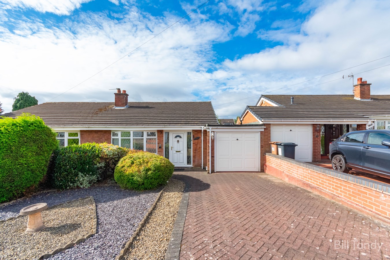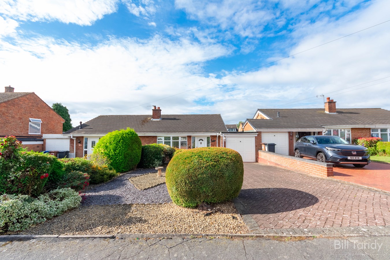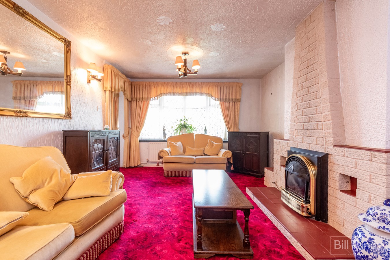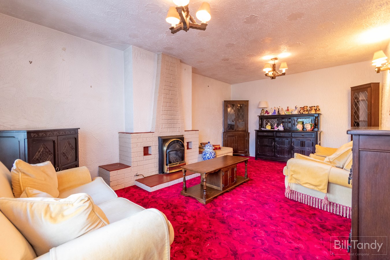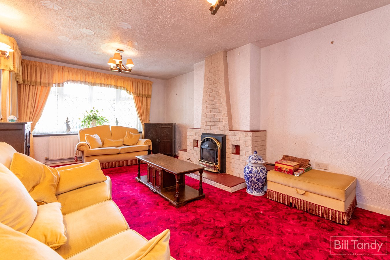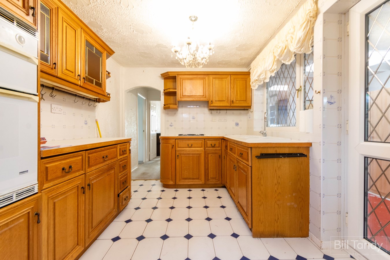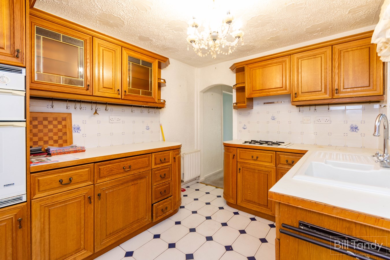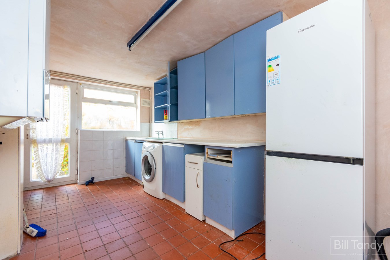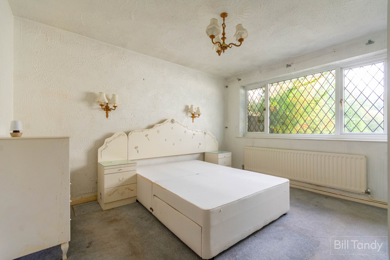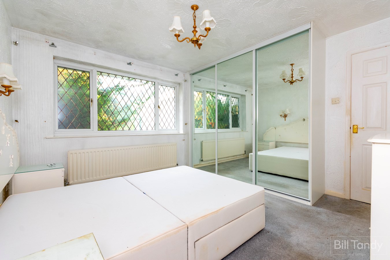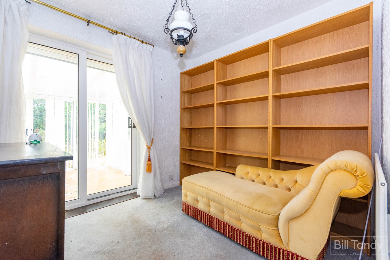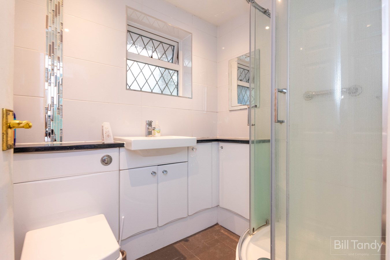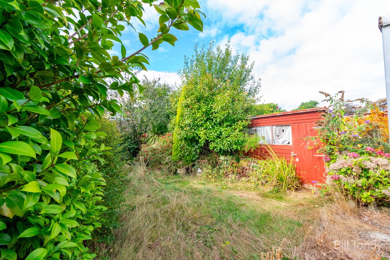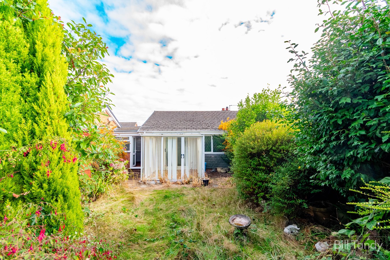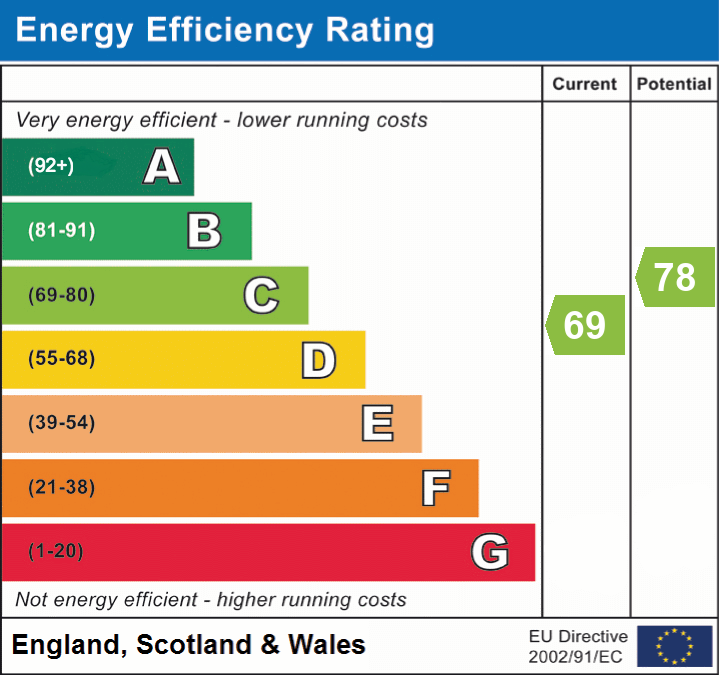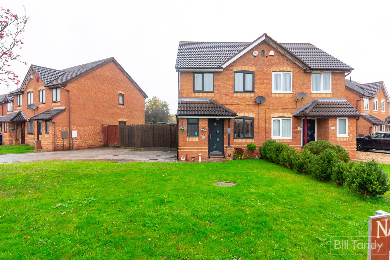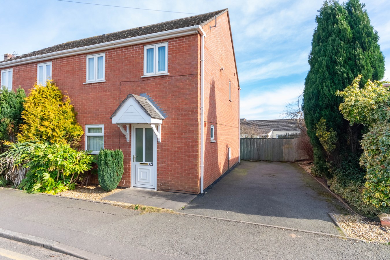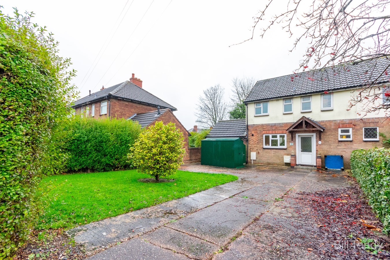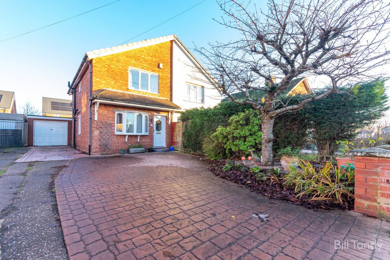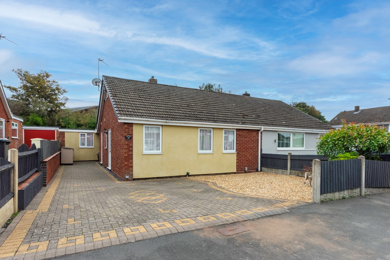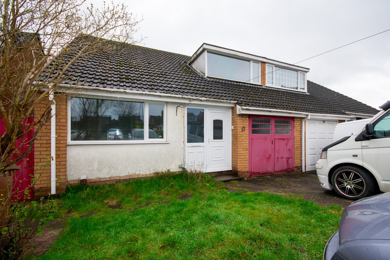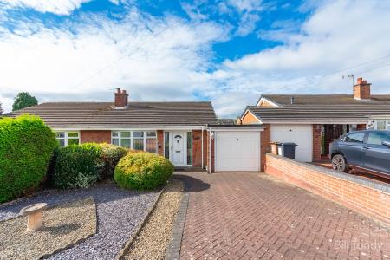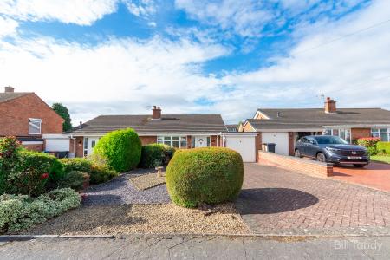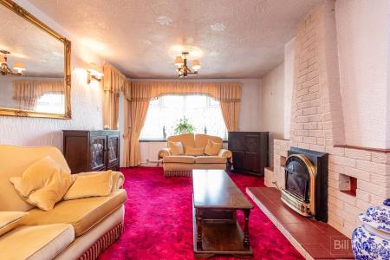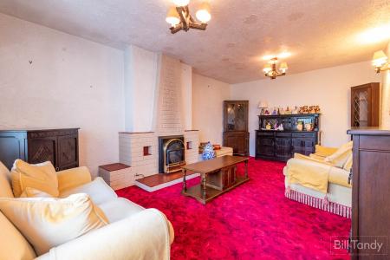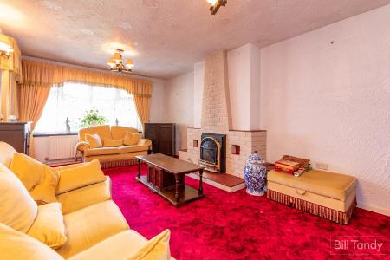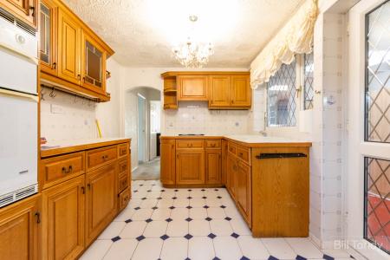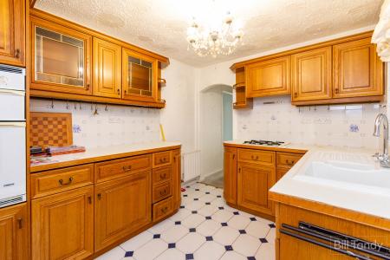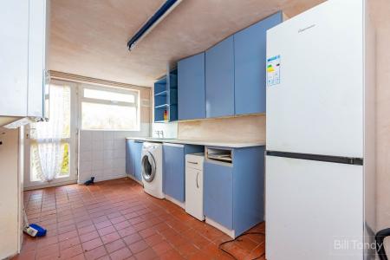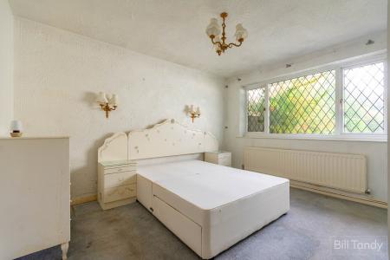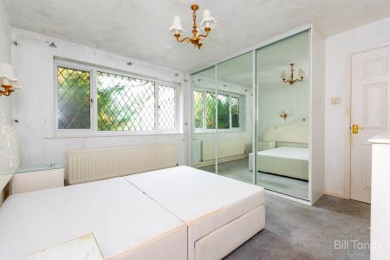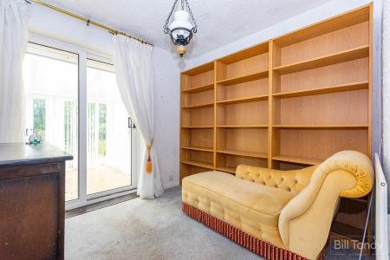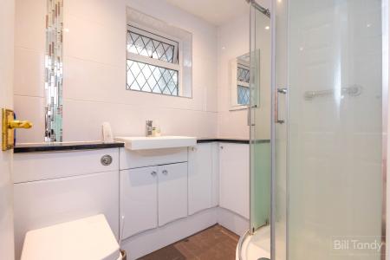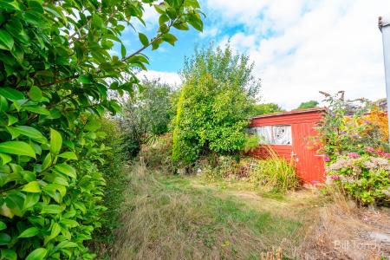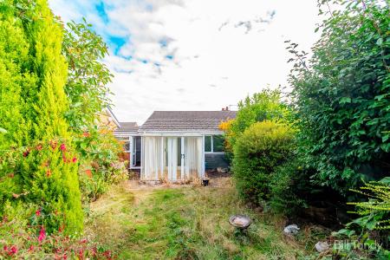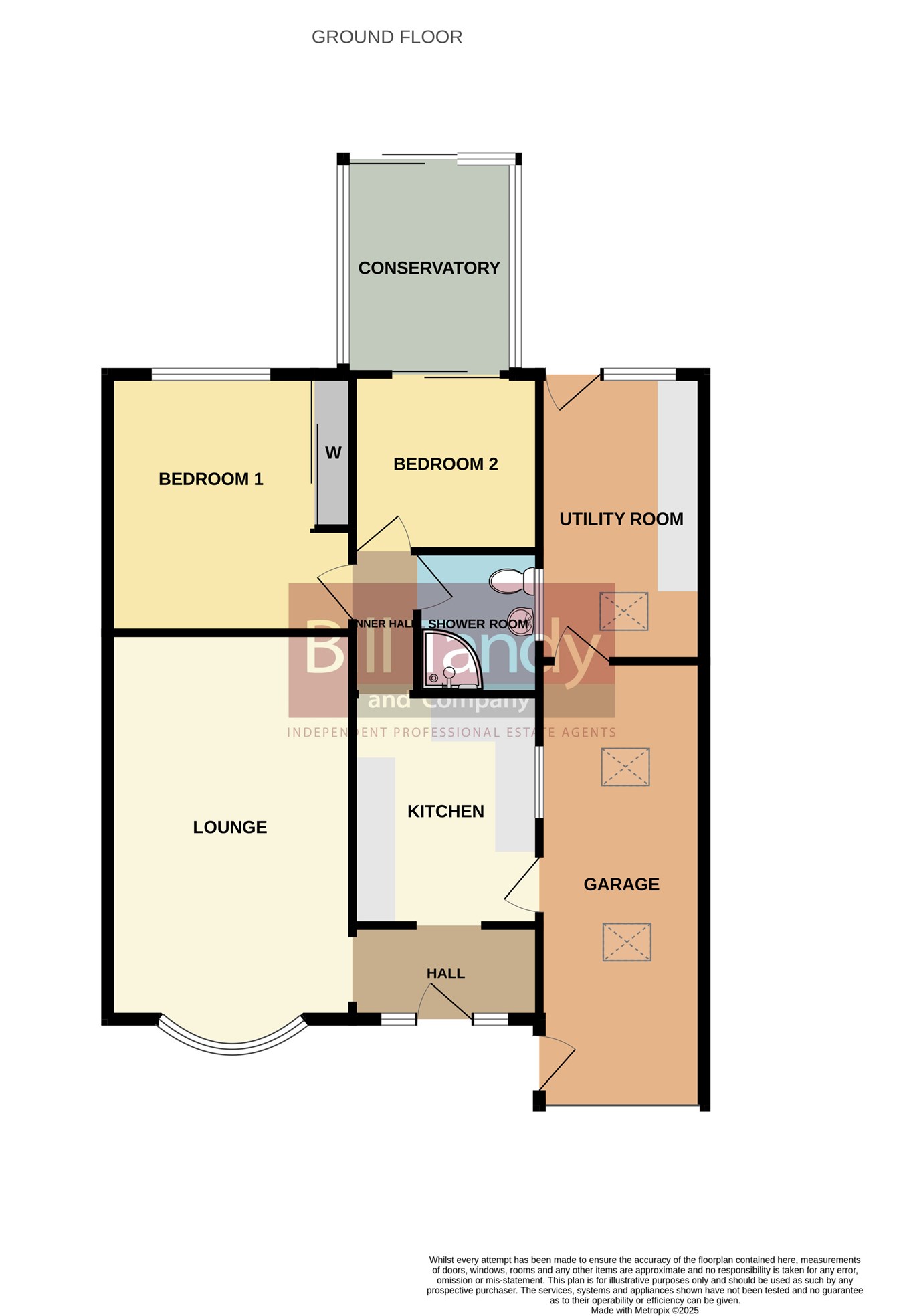- No chain
- Requiring modernisation
- 2 bedroom semi detached bungalow
- Popular residential location
- Block paved driveway and garage
- Fitted kitchen with separate utility
- Shower room
- Fore and rear gardens
2 Bedroom Bungalow for sale in Burntwood
Bill Tandy and Company, Burntwood, are delighted to be offering to the market this fabulous opportunity to secure a good sized semi detached two bedroom bungalow located on the ever-popular Park Road which offers easy access to local transport links and amenities. The property itself, requiring modernisation, would be sold with the benefit of no chain and currently comprises entrance hall, lounge, fitted kitchen, separate utility, two good sized bedrooms, modern shower room, conservatory, garage on the side, block paved driveway to the front and fence enclosed rear garden. Early viewing is considered essential to fully appreciate the accommodation on offer.
ENTRANCE HALLapproached via a UPVC double glazed front entrance door with UPVC double glazed picture window inset and two UPVC double glazed picture windows to each side. The hall has a wall light point, radiator and openings through to the lounge and kitchen.
LOUNGE
5.50m x 3.40m (18' 1" x 11' 2") having two ceiling light points, two wall light points, UPVC double glazed bow window to front, feature brick built fireplace with inset gas real flame coal effect fire and radiator.
FITTED KITCHEN
3.20m x 2.60m (10' 6" x 8' 6") having traditional wooden base units with roll top work surfaces, wall mounted units incorporating glazed display cabinets and shaped corner units, inset hob with extractor above, eye-level oven and grill, one and a half bowl ceramic sink and drainer with mono mixer tap, tiled floor and tiled splahbacks, ceiling light point, radiator, UPVC double glazed window and UPVC double glazed door opening into the garage and opening through to:
INNER HALL
having wall light point, loft access hatch and doors to further accommodation.
BEDROOM ONE
3.60m x 3.40m (11' 10" x 11' 2") having ceiling light point, two wall light points, radiator, UPVC double glazed window overlooking the rear garden and built-in wardrobes with triple mirrored sliding doors.
BEDROOM TWO
2.60m x 2.50m (8' 6" x 8' 2") having ceiling light point, radiator and UPVC double glazed sliding doors opening into the conservatory.
UPVC DOUBLE GLAZED CONSERVATORY
3.00m x 2.60m (9' 10" x 8' 6") having polycarbonate roof, UPVC double glazed sliding doors opening to the rear garden and power point.
SHOWER ROOM
having tiled floor, modern tiled walls, high gloss storage units, roll top work surface with inset wash hand basin with cupboards below and hidden cistern W.C., enclosed corner shower cubicle with sliding doored entrance and mains plumbed shower with dual heads incorporating rainfall effect, recessed downlights, extractor fan and UPVC opaque double glazed window and heated towel rail.
UTILITY
4.00m x 2.30m (13' 1" x 7' 7") approached via a door from the garage and having base units with roll top work surface with tiled splashbacks and inset sink and drainer, wall mounted units, space and plumbing for washing machine and fridge/freezer, tiled floor, UPVC double glazed door to rear garden, UPVC double glazed window to side, fluorescent strip light, radiator and combination boiler.
OUTSIDE
The property is set well back from the road behind a block paved driveway suitable for several vehicles and a landscaped low maintenance foregarden having patterned pebbble and slate design, borders and mature shrubs and hedges. To the rear is a mature enclosed garden having various mature shrubs and hard-standing for two good sized sheds.
GARAGE
6.20m x 2.30m (20' 4" x 7' 7") approached via an up and over entrance door and having UPVC double glazed door to kitchen, further UPVC double glazed door to front and two roof windows.
COUNCIL TAX
Band B.
FURTHER INFORMATION/SUPPLIES
Mains drainage, water, electricity and gas connected. For broadband and mobile phone speeds and coverage, please refer to the website below: https://checker.ofcom.org.uk/
ANTI-MONEY LAUNDERING AND ID CHECKS
Once an offer is accepted on a property marketed by Bill Tandy and Company Estate Agents we are required to complete ID verification checks on all buyers, and to apply ongoing monitoring until the transaction ends. Whilst this is the responsibility of Bill Tandy and Company we may use the services of Guild 365 or another third party AML compliance provider. This is not a credit check and therefore will have no effect on your credit history. You agree for us to complete these checks. The cost of these checks is �30.00 including VAT per buyer. This is paid in advance when an offer is agreed and prior to a sales memorandum being issued. This charge is non-refundable.
Important Information
- This is a Freehold property.
Property Ref: 6641327_29448672
Similar Properties
Lichfield Road, Brownhills, Walsall, WS8
3 Bedroom Semi-Detached House | £225,000
Bill Tandy and Company, Burntwood, are delighted to be offering to the market this modern semi detached three bedroom pr...
Boney Hay Road, Burntwood, WS7
3 Bedroom Semi-Detached House | £220,000
*NO CHAIN - PARKING FOR TWO CARS - ENSUITE - EXCELLENT FIRST TIME PURCHASE!* Viewing is strongly encouraged to appreciat...
2 Bedroom Semi-Detached House | Offers in region of £205,000
**NO CHAIN - EXCELLENT FIRST TIME PURCHASE**A fantastic opportunity to acquire a well-proportioned two-bedroom semi-det...
2 Bedroom Semi-Detached House | £230,000
A superbly presented, ready to go and surprisingly spacious two bedroom semi detached property. Boasting a fabulous co...
Ferndale Close , Burntwood , WS7
2 Bedroom Bungalow | £235,000
Situated in a cul-de-sac, this beautifully maintained and extended bungalow on Ferndale Close offers a superb combinatio...
3 Bedroom Semi-Detached House | Offers Over £250,000
**NO CHAIN - REFURBISHMENT OPPORTUNITY**Offered with no chain this deceptively spacious three bedroom semi detached dorm...

Bill Tandy & Co (Burntwood)
Burntwood, Staffordshire, WS7 0BJ
How much is your home worth?
Use our short form to request a valuation of your property.
Request a Valuation
