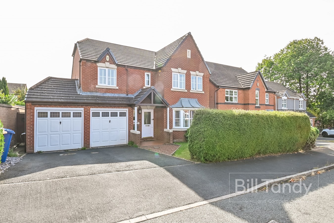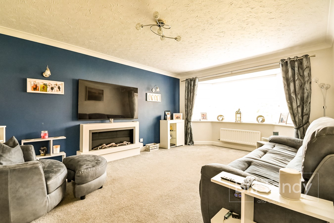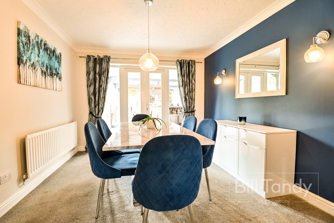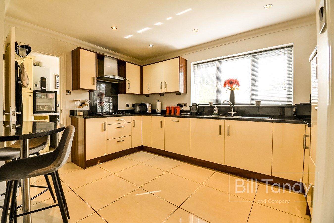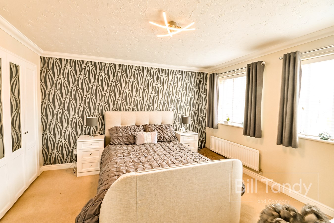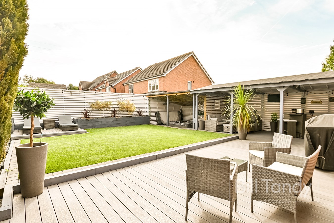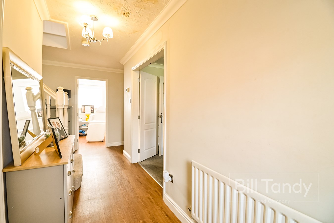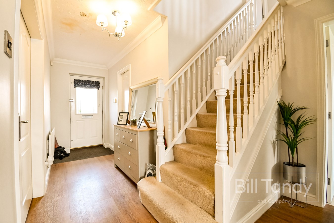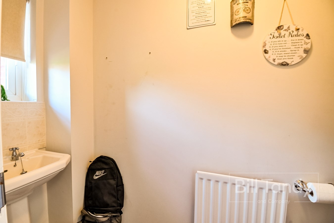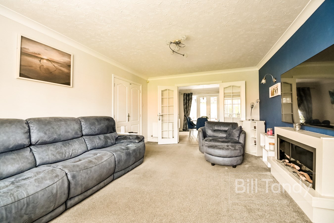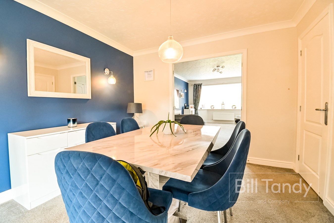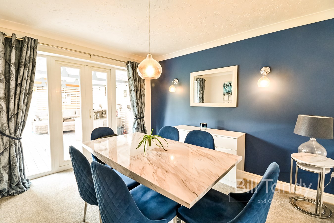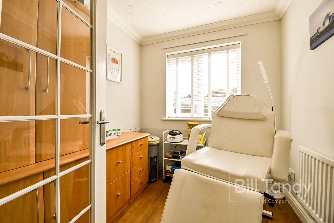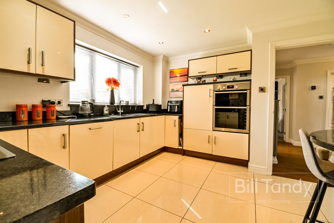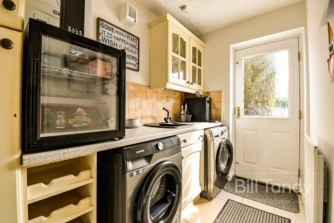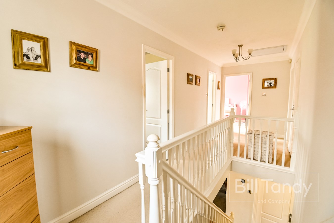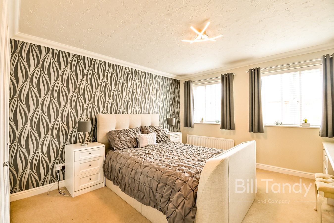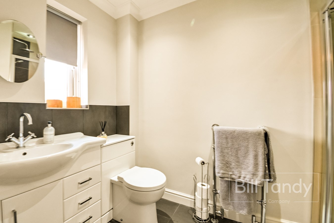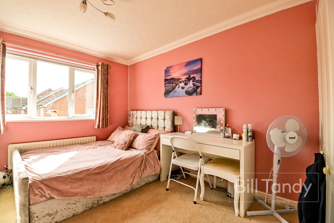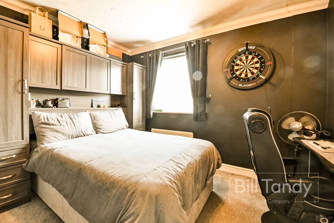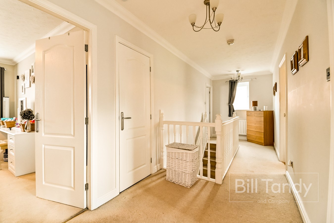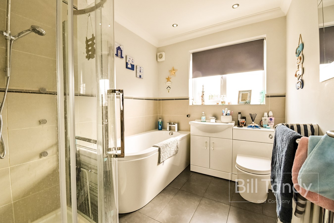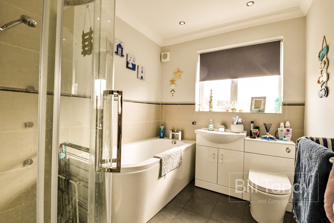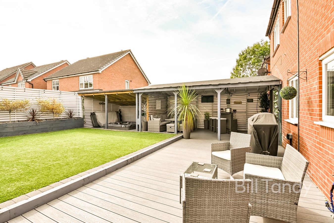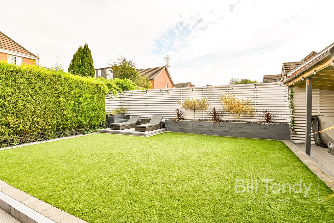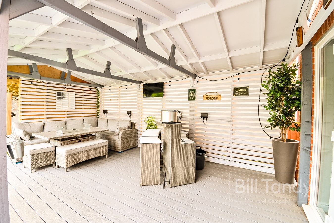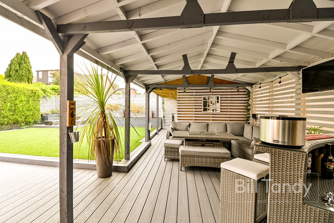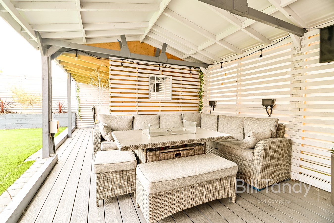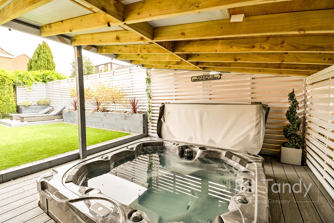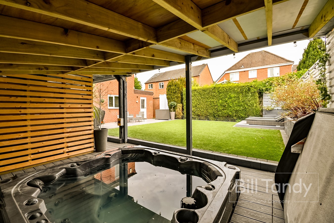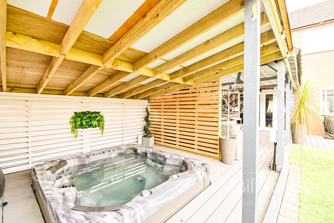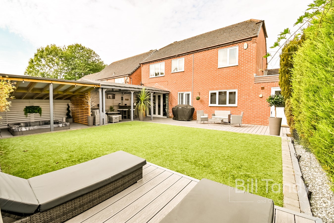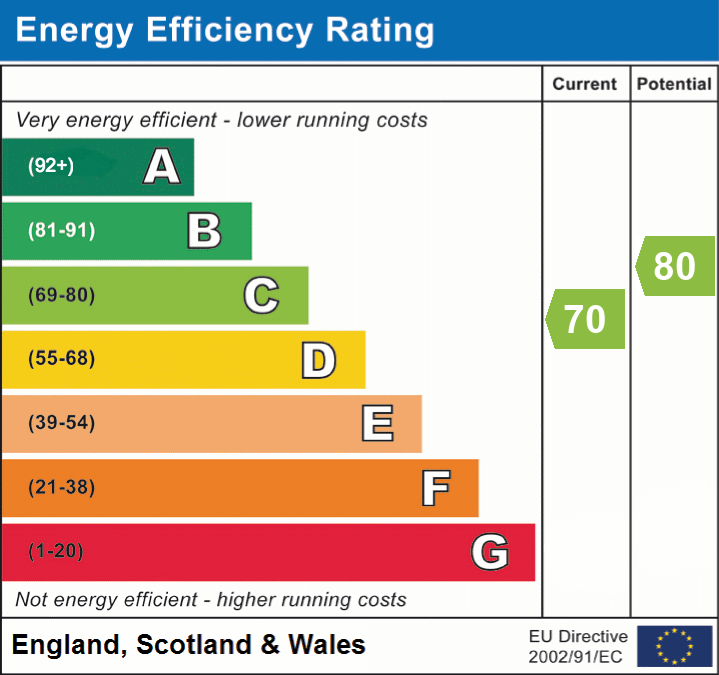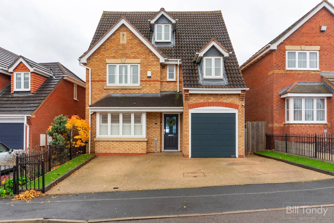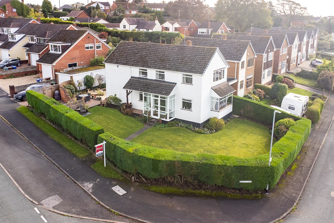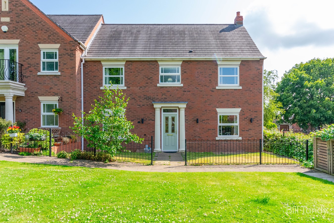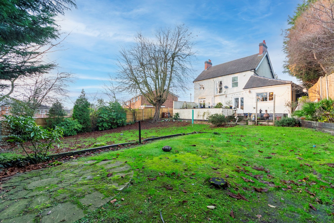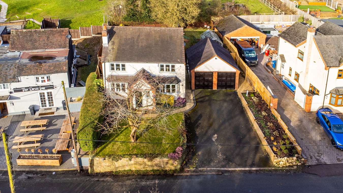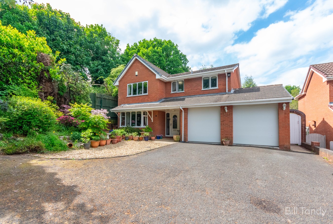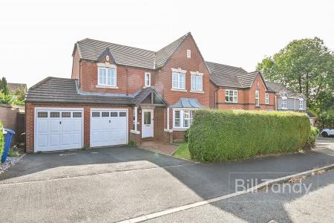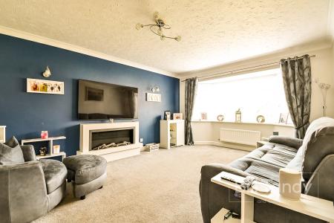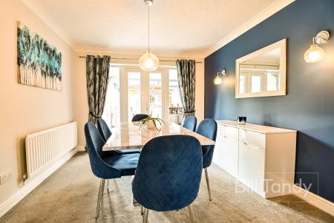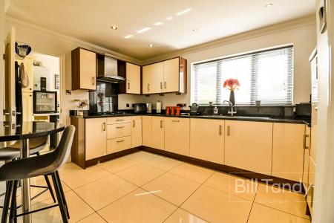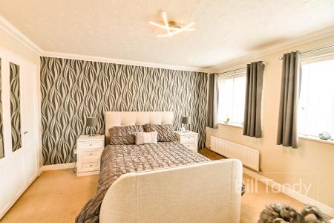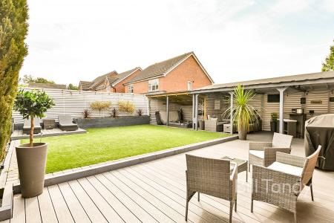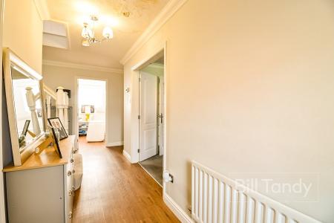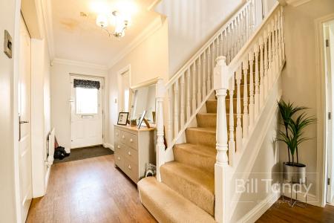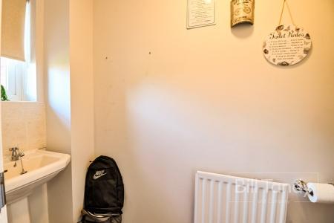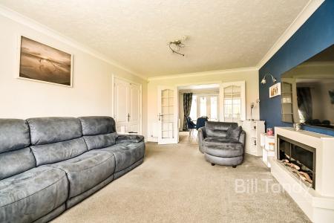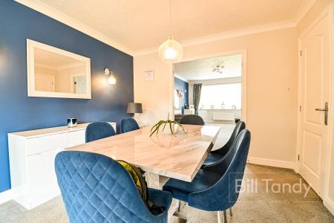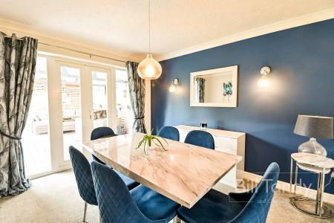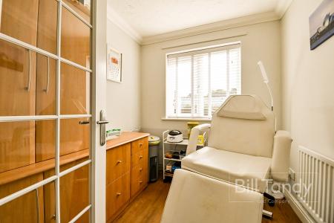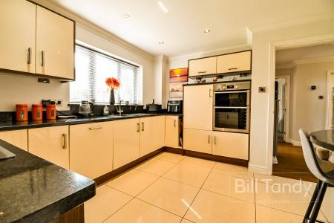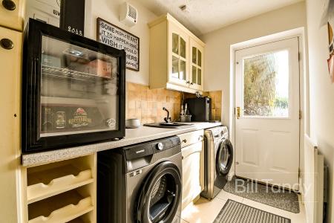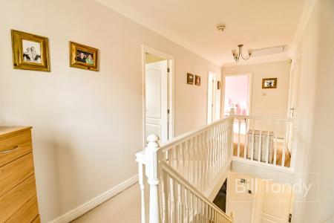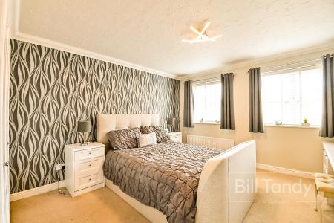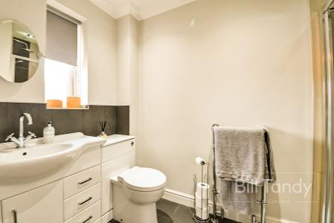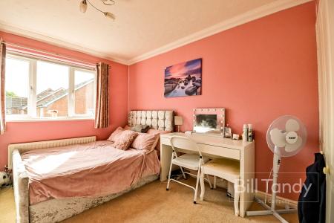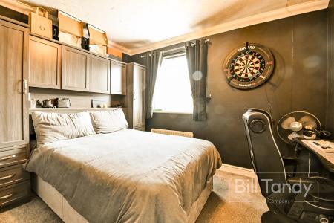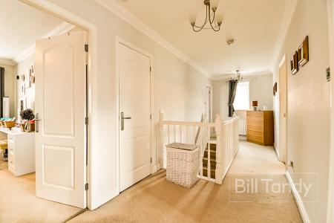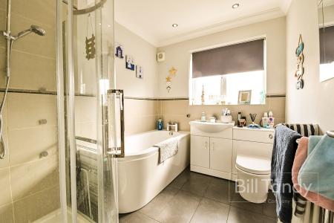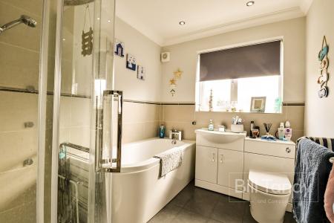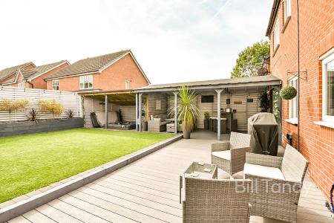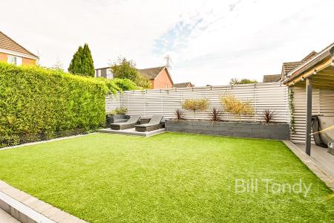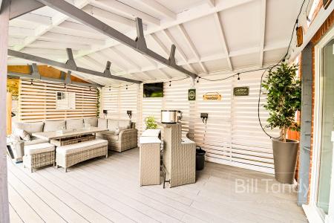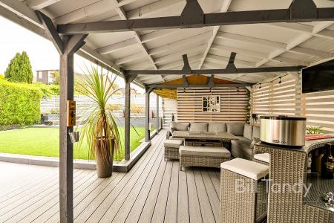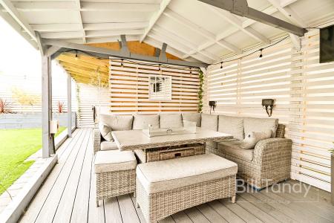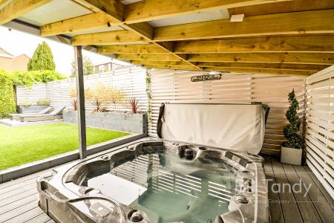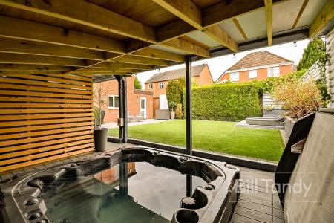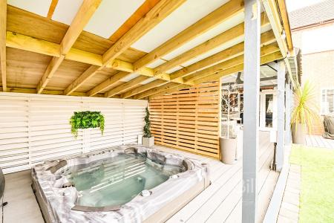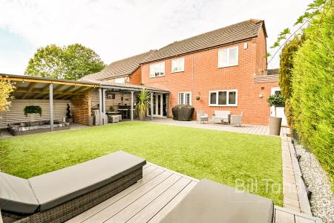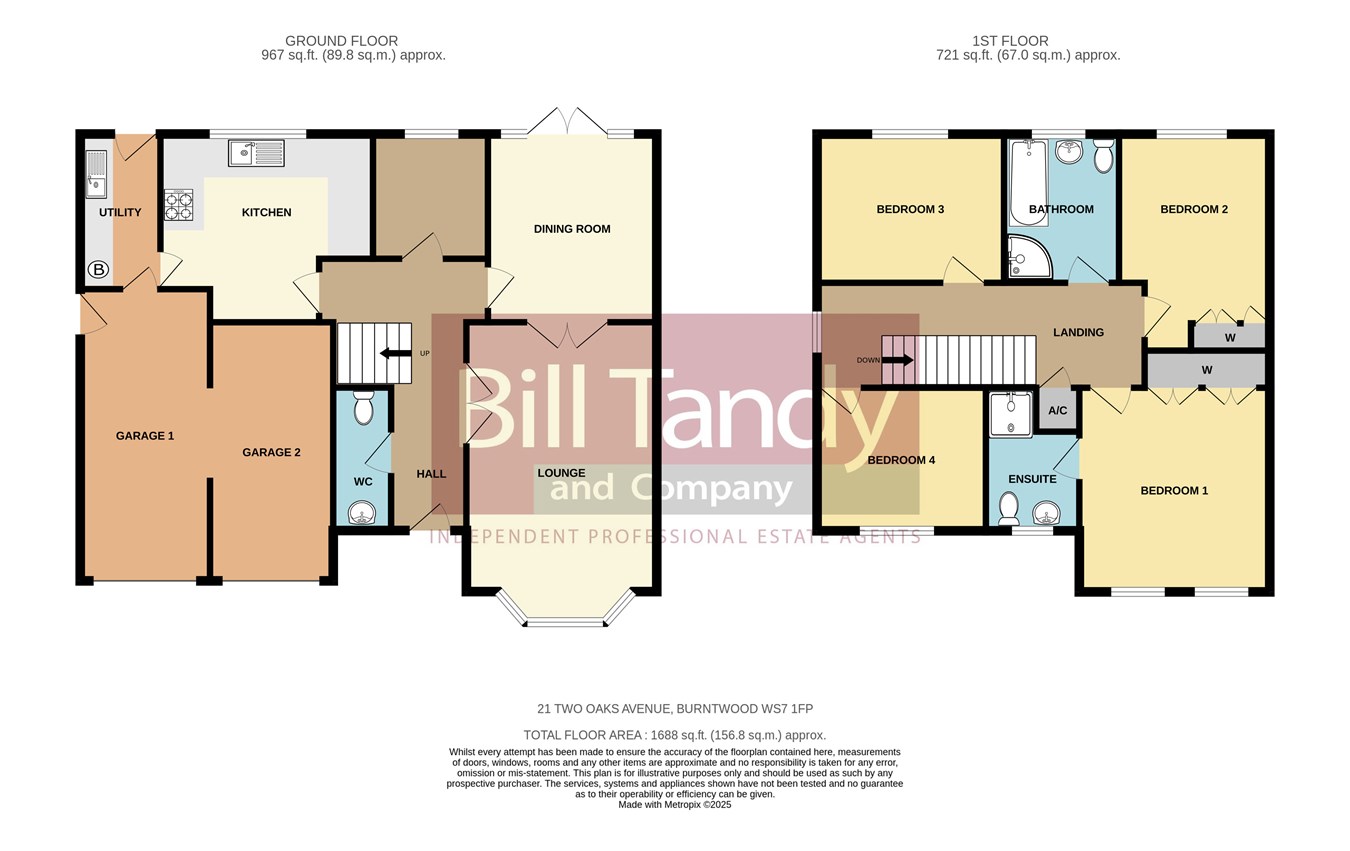- Superbly located and attractively presented luxury detached family home
- Professionally landscaped garden designed for fun and entertainment
- Reception hall with fitted guests cloakroom
- Impressive family lounge and separate dining room
- Useful study
- Quality fitted breakfast kitchen with integral appliances and separate utility
- Bedroom one with luxury en suite shower room
- 3 further good double bedrooms and family bathroom
- Twin garages and driveway
4 Bedroom Detached House for sale in Burntwood
If you are looking for a house perfect for fun and partying, then this is certainly the house for you. The present owners have created a delightful outdoor entertaining space with covered seating areas and a sunken jacuzzi, all set off a composite decked area. It truly is a marvellous area just waiting to be enjoyed by the next owners. Additionally the property offers wonderful family credentials with its four double bedrooms, en suite and family bathroom. The ground floor boasts three reception rooms including a very useful study, along with a quality fitted breakfast kitchen and utility. The peaceful location also offers a great degree of convenience with easy access to local shopping and leisure facilities and ideal for commuting to the wider Midlands community. To fully appreciate the extent and quality of this wonderfully fun family home an early viewing would be strongly recommended.
TILED CANOPY PORCHwith external wall lantern with PIR sensor, quarry tiled flooring and obscure glazed entrance door opening to:
RECEPTION HALL
having feature laminate flooring, radiator, coving and HIve central heating internet controlled thermostat.
FITTED GUESTS CLOAKROOM
having close coupled W.C., pedestal wash hand basin, tiled splashbacks, radiator, a continuation of the laminate flooring, coving and a UPVC obscure double glazed window.
FAMILY LIVING ROOM
5.62m max into bay x 3.57m (18' 5" max into bay x 11' 9") with a wide double doored entrance and having attractive contrasting decor, wall light points, UPVC double glazed bay window to front, two double radiators and glazed double doors opening wide to:
DINING ROOM
3.44m x 3.16m (11' 3" x 10' 4") again with similar attractive contrasting decor, two wall light points, radiator, coving and double glazed double French doors opening out to the rear covered entertaining area.
STUDY
2.33m x 2.15m (7' 8" x 7' 1") having radiator, UPVC double glazed window to rear and coving.
LUXURY KITCHEN
3.99m x 3.46m (13' 1" x 11' 4") having granite work tops with gloss doored base storage cupboards and drawers beneath, matching wall mounted storage cupboards, one and a half bowl Franke sink unit with mixer tap, integrated electric double oven and grill with five ring gas hob, granite splashback and extractor hood, integrated dishwasher and fridge with matching fascias, large porcelain tiled flooring, double radiator, peninsula breakfast bar, low energy downlighters, coving and UPVC double glazed window to rear. Door to:
UTILITY ROOM
having pre-formed work surface space, one and a half bowl sink unit with mixer tap, space and plumbing for washing machine and tumble dryer, glazed wall mounted display cabinet, wall mounted Vaillant gas central heating boiler with Hive internet controlled thermostat, useful broom cupboard, double glazed door to rear garden, porcelain tiled flooring and tiled splashbacks, extractor fan and door to the double garage.
FIRST FLOOR GALLERIED LANDING
having loft access hatch, coving, radiator, obscure glazed window and airing cupboard housing the pre-lagged hot water cylinder and linen shelving.
BEDROOM ONE
3.96m x 3.62m (13' 0" x 11' 11") having two double doored built-in wardrobes, two UPVC double glazed windows to front, radiator, dressing table with drawer space, coving and door to:
LUXURY EN SUITE SHOWER ROOM
having tiled shower cubicle with thermostatic shower fitment with hose and drencher shower with low energy downlight and integral extractor, heated towel rail/radiator, vanity unit housing the wash hand basin and W.C. with useful cupboard and drawer space, co-ordinated ceramic tiled splashbacks, UPVC double glazed window, extractor fan and coving.
BEDROOM TWO
4.04m max x 2.86m (13' 3" max x 9' 5") having triple doored built-in wardrobe, radiator, coving to ceiling and UPVC double glazed window to rear.
BEDROOM THREE
3.56m x 2.65m (11' 8" x 8' 8") having UPVC double glazed window to rear, radiator and coving.
BEDROOM FOUR
3.15m x 2.79m (10' 4" x 9' 2") a fourth double bedroom having radiator, UPVC double glazed to front, downlighters and coving.
FAMILY BATHROOM
having a corner quadrant shower cubicle with multi-point shower fitment, panelled bath with mixer tap, vanity unit housing the wash hand basin and W.C. with useful cupboard, heated towel rail/radiator, co-ordinated ceramic tiled splashbacks, tiled flooring, UPVC obscure double glazed window, extractor fan, coving and downlighters.
OUTSIDE
The property is set back from the road with a tarmac driveway providing parking for two cars flanked by a lawned foregarden with hedgerow perimeter, side gated entrance and an EV electric car charging point. The rear garden has been professionally landscaped to create a stunning low maintenance garden, perfect for entertaining and fun. There is an extensive composite patio area with central artificial lawn with pavioured surround and further raised composite decked sun terrace. The real feature of the garden is its covered entertaining area which has a continuation of the composite decking with external power points and a six person jacuzzi. In addition the garden has screened perimeters with raised shrubbery.
GARAGE 1
5.36m x 2.39m (17' 7" x 7' 10") approached via an up and over entrance door and opening into garage 2.
GARAGE 2
4.87m x 2.39m (16' 0" x 7' 10") approached via an up and over entrance door and having an opening into garage 1.
COUNCIL TAX
Band E.
FURTHER INFORMATION/SUPPLIES
Mains drainage, water, electricity and gas connected. For broadband and mobile phone speeds and coverage, please refer to the website below: https://checker.ofcom.org.uk/
ANTI-MONEY LAUNDERING AND ID CHECKS
Once an offer is accepted on a property marketed by Bill Tandy and Company Estate Agents we are required to complete ID verification checks on all buyers, and to apply ongoing monitoring until the transaction ends. Whilst this is the responsibility of Bill Tandy and Company we may use the services of Guild 365 or another third party AML compliance provider. This is not a credit check and therefore will have no effect on your credit history. You agree for us to complete these checks. The cost of these checks is �30.00 including VAT per buyer. This is paid in advance when an offer is agreed and prior to a sales memorandum being issued. This charge is non-refundable.
Important Information
- This is a Freehold property.
Property Ref: 6641327_29424723
Similar Properties
Lingfield Road, Norton Canes, Cannock, WS11
5 Bedroom Detached House | £435,000
Bill Tandy and Company are thrilled to present this exceptional five-bedroom detached family home on the sought-after Li...
Slang Lane, Cannock Wood, WS15
3 Bedroom Detached House | £425,000
**CLOSE TO CANNOCK CHASE NATIONAL FOREST** Beautifully presented and positioned on a desirable corner plot, this detach...
4 Bedroom Semi-Detached House | £410,000
*NO CHAIN - FABULOUS EXTENSION - PARKING TO REAR*Superbly presented and extended four bedroom end terraced property on t...
4 Bedroom Detached House | Offers in region of £475,000
*IMPRESSIVE PLOT - PLENTIFUL PARKING / ROOM FOR A CARAVAN MOTORHOMEA beautifully presented and generously proportioned i...
Springle Styche Lane, Burntwood, WS7
3 Bedroom Detached House | £495,000
**NO CHAIN - COUNTRY LANE SETTING** Discover the charm of country living here at Springle Styche Lane, a delightful thre...
4 Bedroom Detached House | Offers Over £500,000
Occupying a dominant corner plot position at the head of this popular cul-de-sac on the ever sought after Hunslet develo...

Bill Tandy & Co (Burntwood)
Burntwood, Staffordshire, WS7 0BJ
How much is your home worth?
Use our short form to request a valuation of your property.
Request a Valuation
