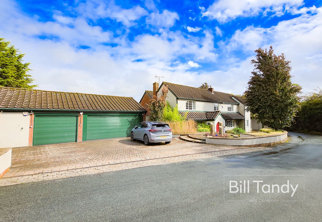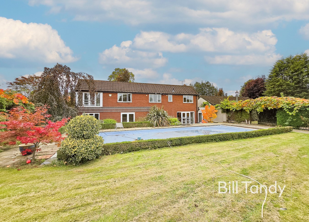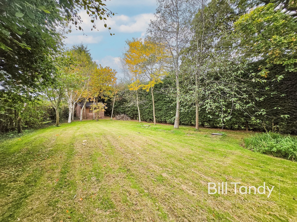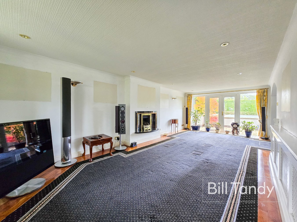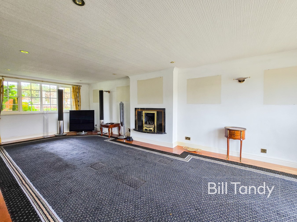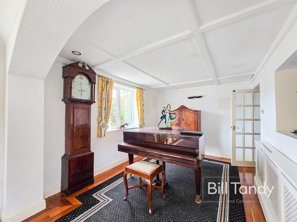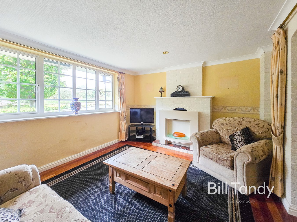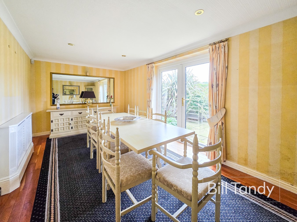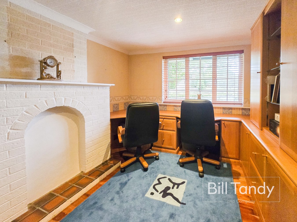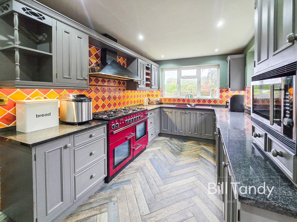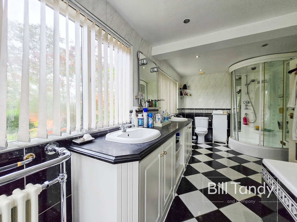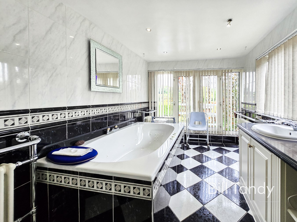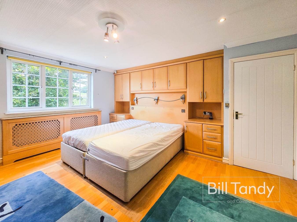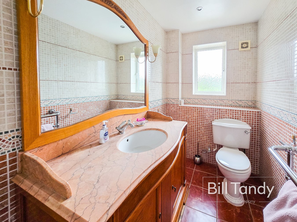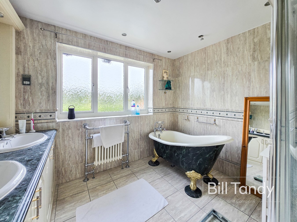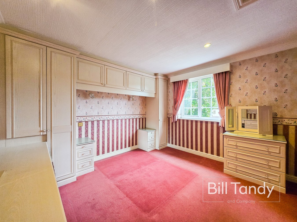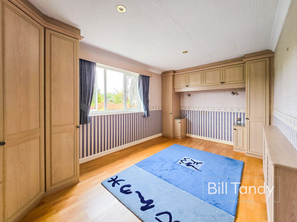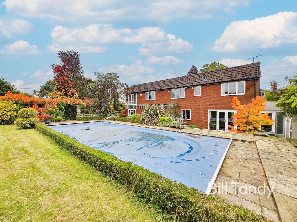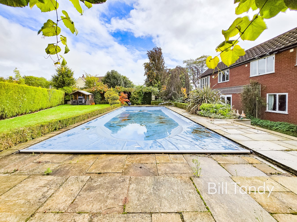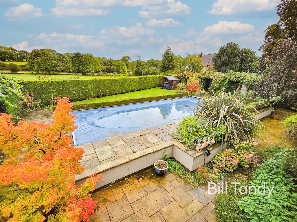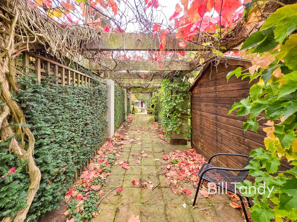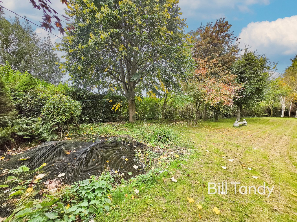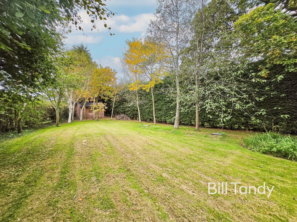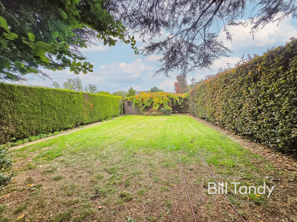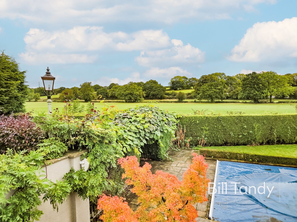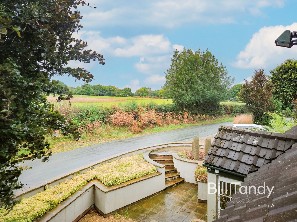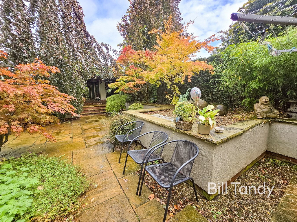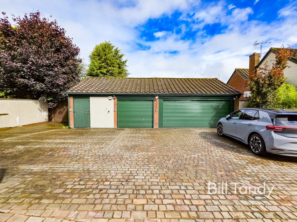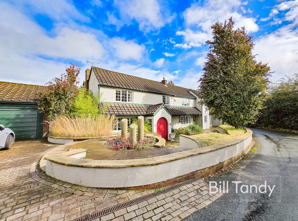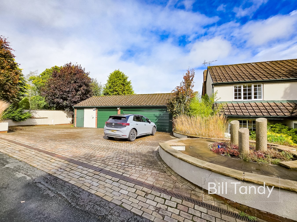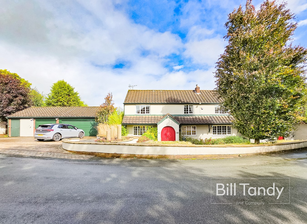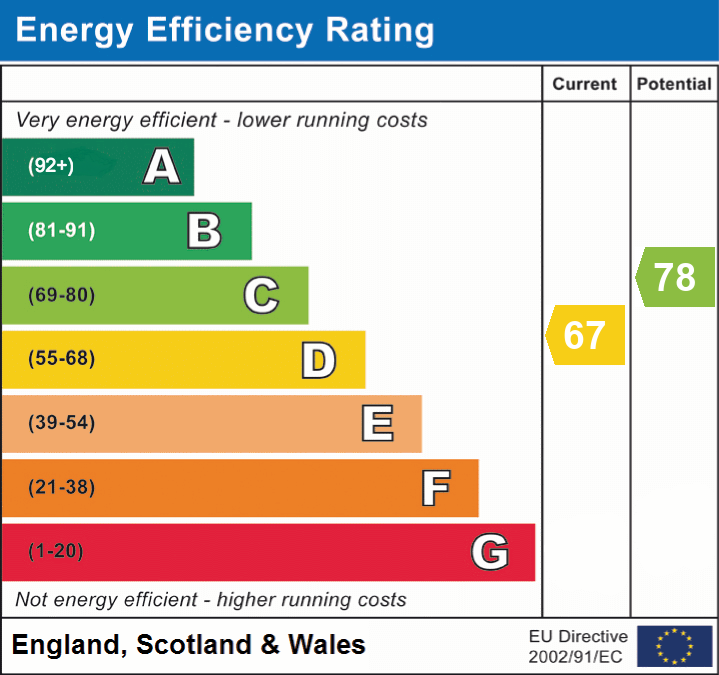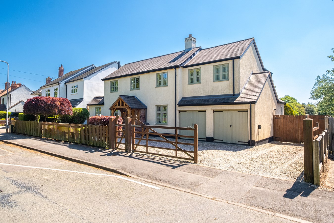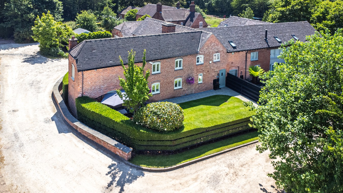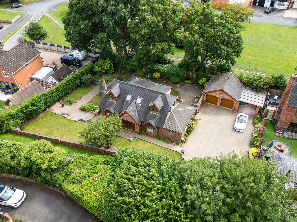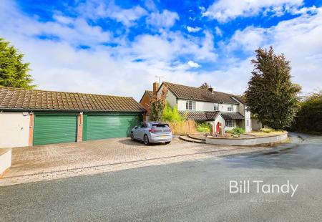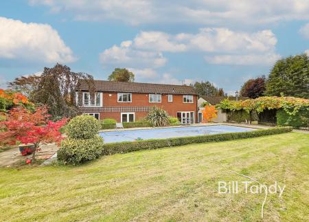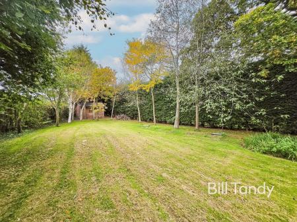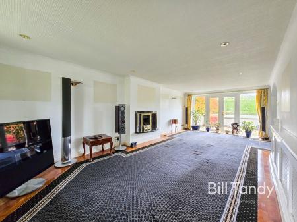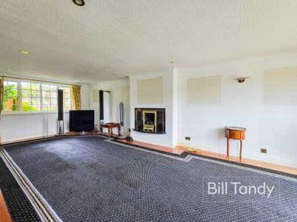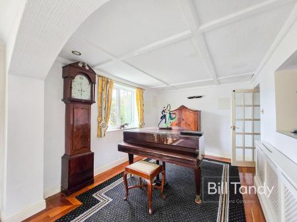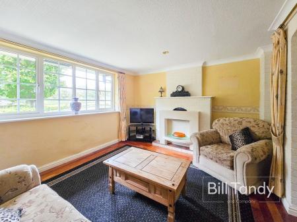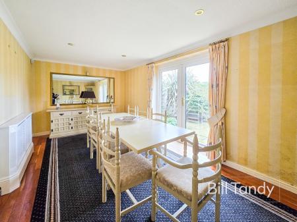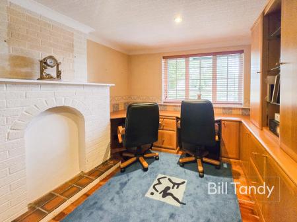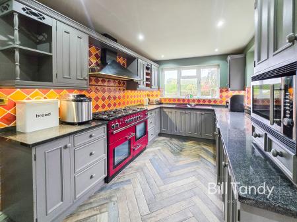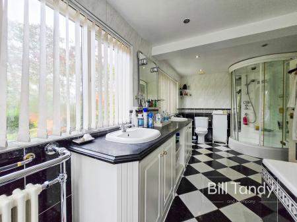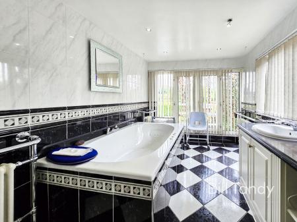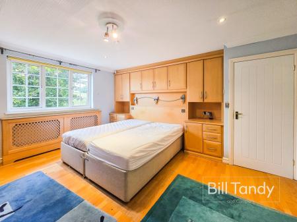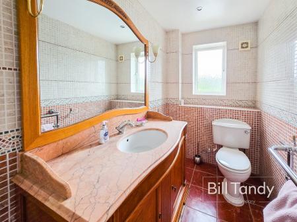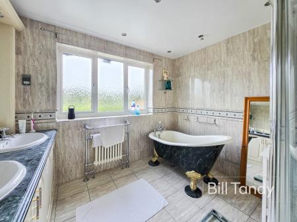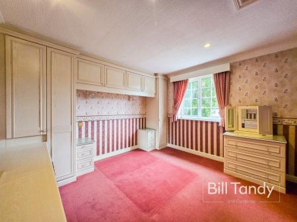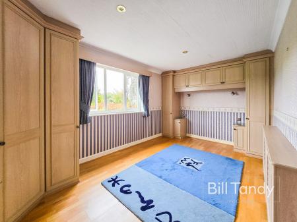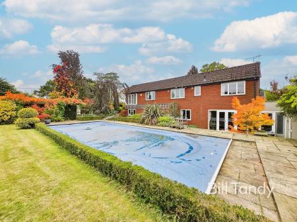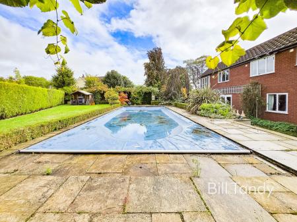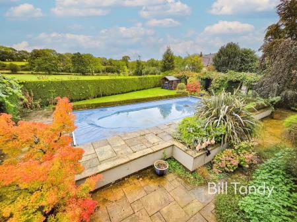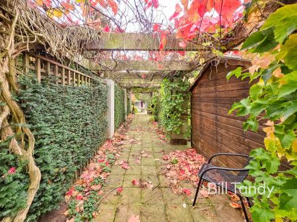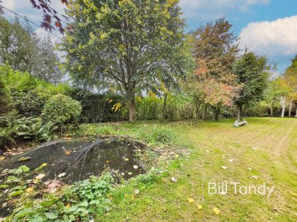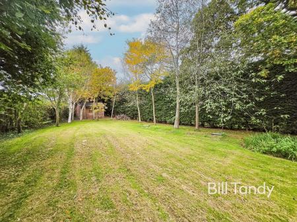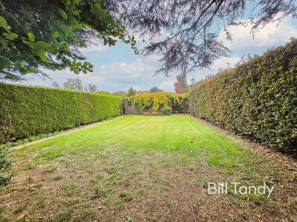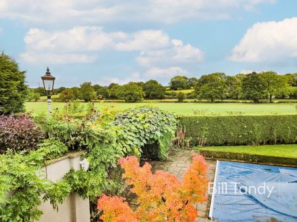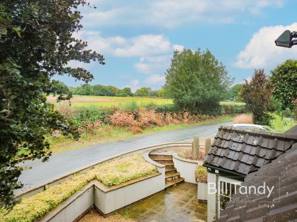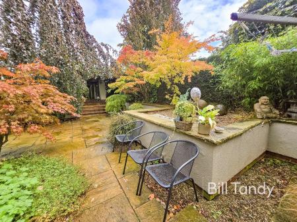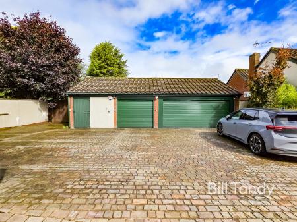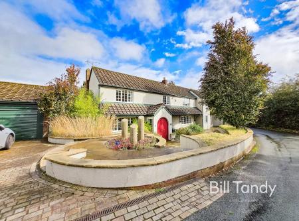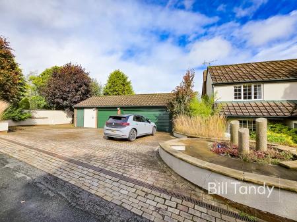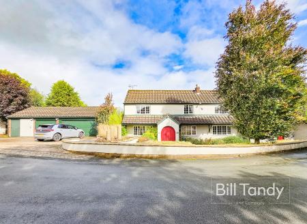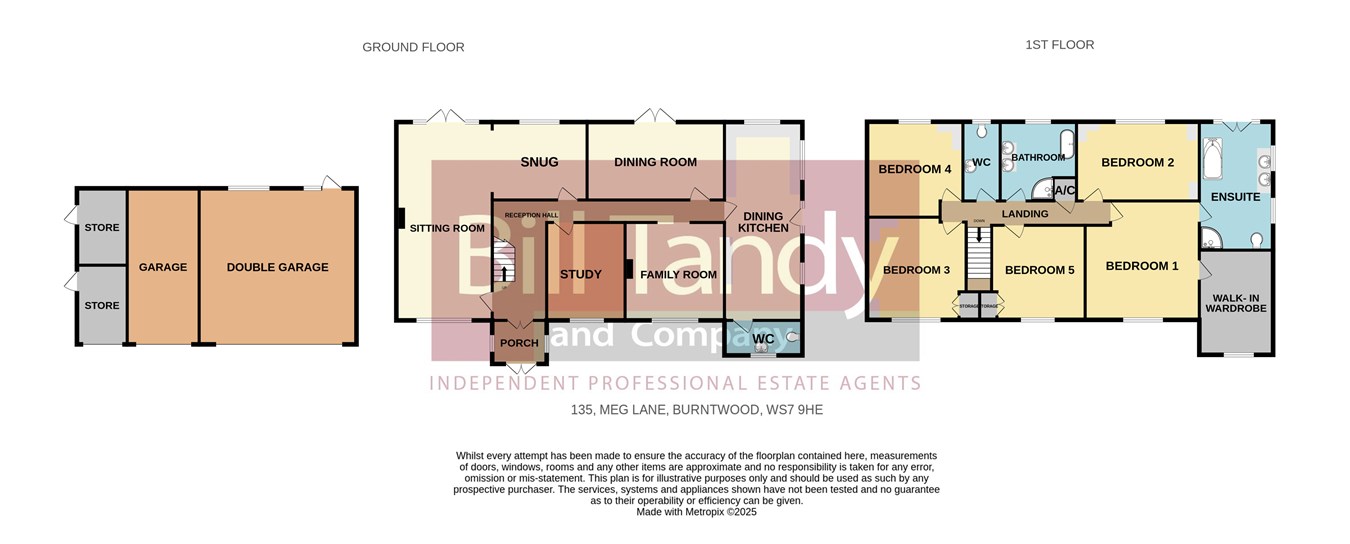- IMPRESSIVE EXTENDED DETACHED FAMILY HOME
- NO CHAIN
- FEATURE VIEWS, PLOT EXTENDED TO JUST OVER 0.7 ACRE
- SEMI-RURAL SETTING WITH FEATURE VIEWS
- PORCH HALL AND GUEST CLOAKROOM
- UP TO FIVE RECEPTION ROOMS
- BREAKFAST KITCHEN AND UTILITY ROOM
- FIVE BEDROOMS - EN-SUITE AND BATHROOM
- GENEROUS PARKING, THREE GARAGES AND STORES
- GARDENS & PADDOCK, EXTERNAL SWIMMING POOL
5 Bedroom Detached House for sale in Burntwood
Nestled in a picturesque countryside setting, this superb family home combines generous living accommodation with idyllic surroundings. The property is offered with no upward chain, making for a straightforward and stress-free purchase and sits on a large, private plot extending to just over 0.7 acres, with beautifully maintained gardens wrapping around the rear and both sides. A particular highlight is the outdoor swimming pool, complete with cover — a perfect feature for family fun and entertaining during the warmer months. To the front, for the car enthusiast there is extensive driveway parking and double and single garaging, providing space for multiple vehicles, along with two useful storage rooms ideal for tools, equipment, or hobbies. Internally, the home offers versatile living spaces across the ground floor, including a welcoming porch, an L-shaped reception hall, a spacious through lounge, a cosy snug, a formal dining room, a study, and a family room — ideal for modern family life. To the right-hand side of the property, a well-appointed breakfast kitchen is complemented by a separate utility room. The first floor hosts five well-proportioned bedrooms, including a principal bedroom with en-suite bathroom and walk-in wardrobe, along with a family bathroom and additional WC. This is a truly impressive home, offering space, flexibility, and a beautiful rural outlook — ideal for those seeking peaceful countryside living without compromise. The property is offered with no upward chain, making for a straightforward and stress-free purchase.
LOCATIONThe property is superbly located within this semi-rural setting , only a short distance away from the cathedral city centre of Lichfield and Burntwood Town. Lichfield provides superb nearby access for commuters with rail access to London, Manchester and Birmingham whilst the city centre itself offers various thriving bars and restaurants which includes the Michelin starred restaurant Upstairs by Tom Shepherd. Facilities include the award winning Beacon Park, Lichfield cathedral and the Cathedral private school and road links including the M6 toll, A5, A38 and M6.
ENTRANCE PORCH
approached via double entrance doors with having obscure double glazed windows either side and double doors opening to:
'L' SHAPED RECEPTION HALL
having stairs to first floor, radiators and doors opening to further accommodation.
SITTING ROOM
7.70m x 3.64m (25' 3" x 11' 11") with both carpeted and wood flooring this superb sized through sitting room has double glazed windows to front and rear, French doors to garden, radiator and feature fireplace with a marble hearth and surround and inset gas fire. Archway leads to:
SNUG
3.73m x 2.85m (12' 3" x 9' 4") having radiator, double glazed window to rear and partial wood and carpeted floor.
STUDY
3.50m x 3.05m (11' 6" x 10' 0") having wooden floor, range of fitted office furniture comprising desk and storage, double glazed window to front and fireplace.
FAMILY ROOM
4.26m x 3.37m (14' 0" x 11' 1") having both wood and carpeted floor, double glazed window to front and feature fireplace.
DINING ROOM
5.60m x 2.88m (18' 4" x 9' 5") this generously sized dining room has partial wood and carpeted floor, double glazed French doors opening to the rear garden and radiator.
OPEN PLAN DINING KITCHEN
6.95m x 2.58m (22' 10" x 8' 6") having double glazed windows to both rear and side, radiator, wood style tiled floor, door to garden, base cupboards and drawers with granite work tops, wall mounted cupboards, inset one and a half bowl sink, Rangemaster cooker with six ring gas hob and extractor fan above, Prestige microwave, built-in washing machine, breakfast bar area with additional base storage and space for American style fridge/freezer.
GUESTS CLOAKROOM
having obscure double glazed window to front, suite comprising wash hand basin with storage below and low flush W.C. concealed space housing the Vaillant boiler.
FIRST FLOOR LANDING
having airing cupboard and doors leading off to further accommodation.
BEDROOM ONE
4.65m x 4.47m (15' 3" x 14' 8") having laminate floor, superb range of fitted bedroom furniture comprising wardrobes, storage and bedside cabinets, radiator, air-conditioning unit and access to:
WALK-IN WARDROBE
2.72m x 2.46m (8' 11" x 8' 1") with double glazed window to front, superb range of hanging space and storage and laminate floor.
EN SUITE SHOWER ROOM
5.56m x 2.60m (18' 3" x 8' 6") having double glazed windows to rear and side, three column radiators with chrome towel surrounds, spotlighting, tiled floor, twin wash hand basins with base storage cupboards set on a marble style top with tiled surround, low flush W.C., shower pod with multi-jet system and Jetstream large jacuzzi style bath.
BEDROOM TWO
4.86m x 2.92m (15' 11" x 9' 7") having double glazed window to rear, radiator, laminate floor and superb range of bedroom furniture comprising chest of drawers, wardrobes and bedside cabinets.
BEDROOM THREE
3.87m x 3.53m (12' 8" x 11' 7") having double glazed window to front, radiator, superb range of fitted bedroom furniture comprising dressing table, chest of drawers, bedside cabinets and wardrobe.
BEDROOM FOUR
4.56m x 3.69m (15' 0" x 12' 1") having double glazed window to front with feature views, radiator, air-conditioning unit and a range of bedroom furniture comprising dressing table with base storage, bedside cabinets and fitted wardrobes.
BEDROOM FIVE
3.70m x 3.02m (12' 2" x 9' 11") having double glazed window to the rear with feature views, radiator, air-conditioning unit and superb range of fitted bedroom furniture comprising wardrobes, dressing table and base storage.
SEPARATE W.C.
2.84m x 1.46m (9' 4" x 4' 9") having obscure double glazed window to rear, column radiator with chrome towel surround and suite comprising vanity unit with storage and marble top above housing a wash hand basin, low flush W.C., tiled surround and tiled floor.
FAMILY BATHROOM
3.01m x 2.83m (9' 11" x 9' 3") having an obscure double glazed window to rear, column radiator with chrome towel surround, tiled floor, suite comprising twin wash hand basins with storage below and set on a marble top, roll top slipper bath, shower enclosure, spotlighting and full ceiling height tiling.
OUTSIDE
There is a generous size parking area to front with a block paved driveway, access to both garages, stores and front entrance door with further side gates to garden beyond. The property is superbly located within this semi-rural setting with feature views to both front and rear. The plot extend to just over 0.7 of an acre with feature gardens to front, side and rear with an additional side paddock. Set to the rear of the property is paved patio areas, shaped lawn, superbly added SWIMMING POOL with cover. The garden further extends to the right hand side with an additional shaped lawn area, feature walk through pergola, and a side paved side courtyard garden with side gate to front.
DOUBLE GARAGE
6.10m x 6.05m (20' 0" x 19' 10") With electric roller shutter door to front, rear door and windows.
GARAGE
2.74m x 6.02m (9' 0" x 19' 9") Set to the right hand side of the double garage, this single size garage has the benefit of Lift/Car Stacker to accommodate two motor vehicles. With an electric roller shutter door to front.
SIDE PADDOCK GARDEN
One of the particular features to the garden and plot is the additional paddock located to the left proportion of the garden with additional lawn area, mature tree and pond. Access to two useful stores positioned to the side of the garaging.
COUNCIL TAX BAND G
FURTHER INFORMATION/SUPPLIES
Drainage to a septic tank, electricity and gas connected. For broadband and mobile phone speeds and coverage, please refer to the website below: https://checker.ofcom.org.uk/
ANTI-MONEY LAUNDERING AND ID CHECKS
Once an offer is accepted on a property marketed by Bill Tandy and Company Estate Agents we are required to complete ID verification checks on all buyers, and to apply ongoing monitoring until the transaction ends. Whilst this is the responsibility of Bill Tandy and Company we may use the services of Guild 365 or another third party AML compliance provider. This is not a credit check and therefore will have no effect on your credit history. You agree for us to complete these checks. The cost of these checks is �30.00 including VAT per buyer. This is paid in advance when an offer is agreed and prior to a sales memorandum being issued. This charge is non-refundable.
Important Information
- This is a Freehold property.
Property Ref: 6641327_29566741
Similar Properties
17 Stockhay Lane, Hammerwich, Burntwood, WS7
4 Bedroom Detached House | Offers in region of £895,000
*APPROX. 2.9 ACRES INCLUDING PADDOCK, ORCHARD & SWIMMING POOL**Bill Tandy and Company are delighted and excited to be of...
4 Bedroom Barn Conversion | £725,000
*Exceptional Barn Conversion with Countryside Views*Escape the hustle and bustle of city life with this beautifully conv...
3 Bedroom Detached House | £695,000
Bill Tandy and Company are excited to be offering to the market this rare opportunity to secure a fabulous detached dorm...

Bill Tandy & Co (Burntwood)
Burntwood, Staffordshire, WS7 0BJ
How much is your home worth?
Use our short form to request a valuation of your property.
Request a Valuation
