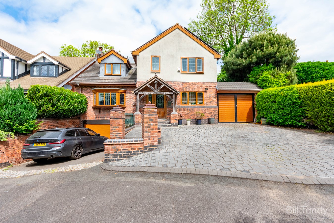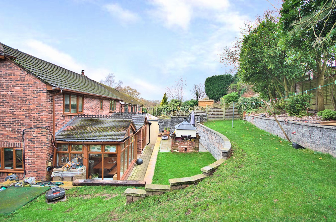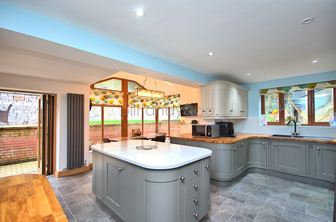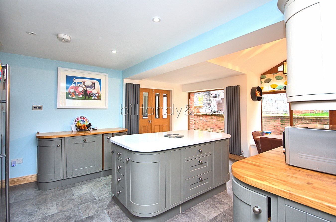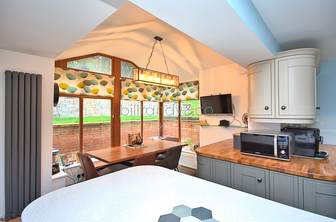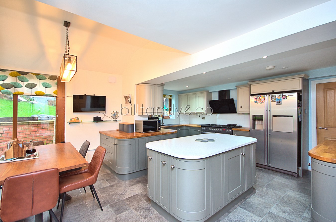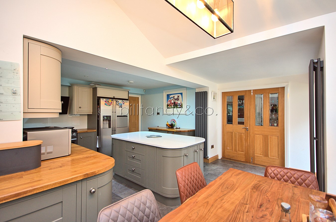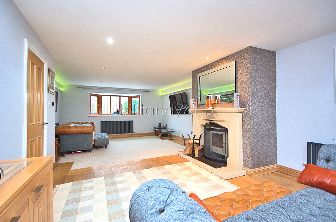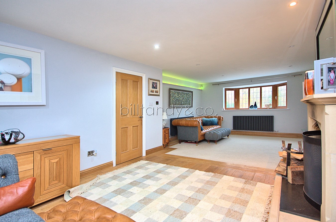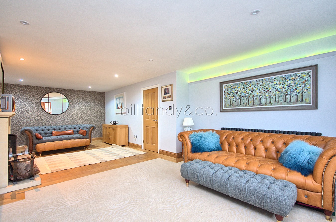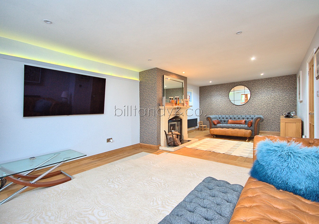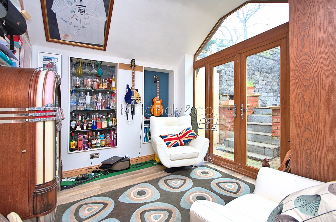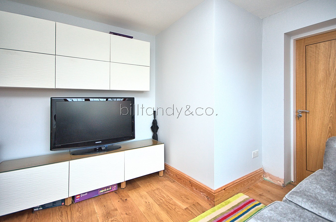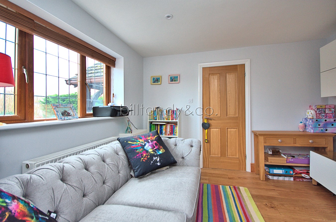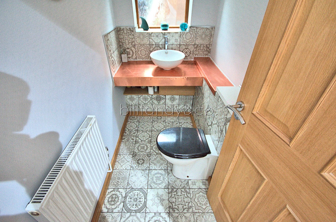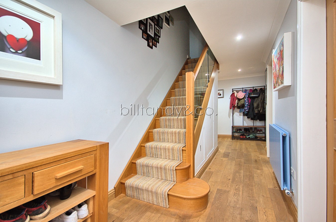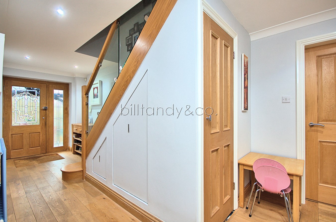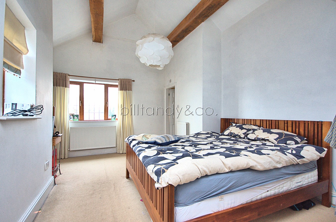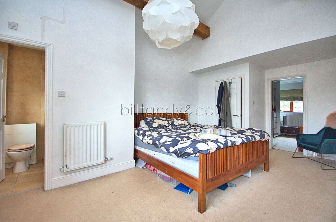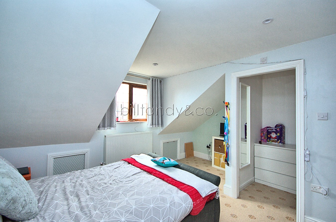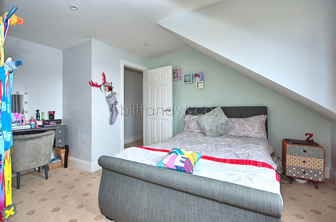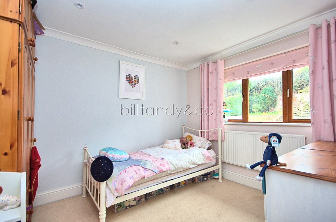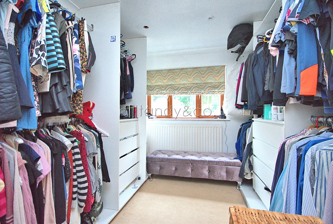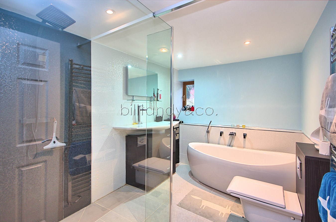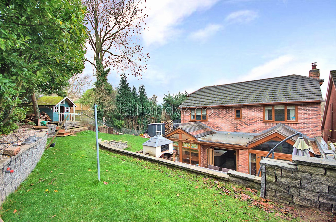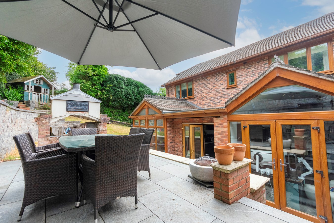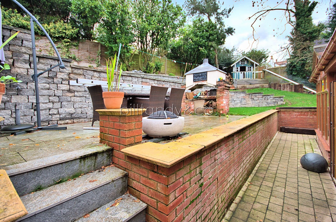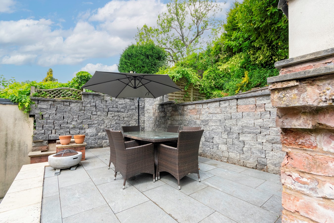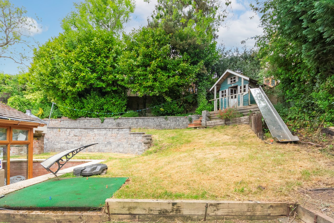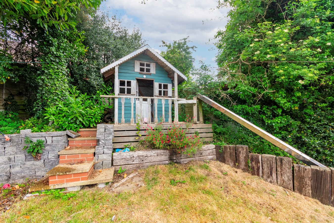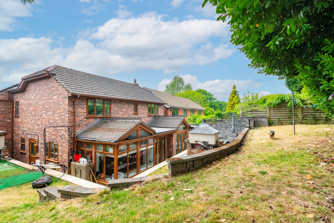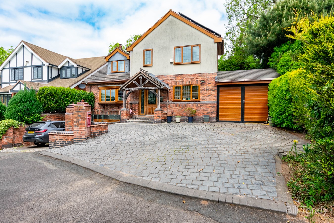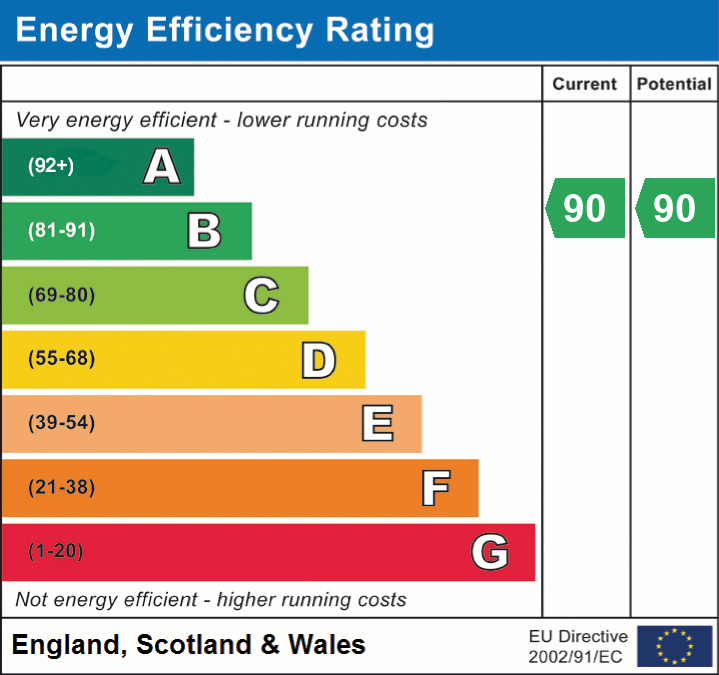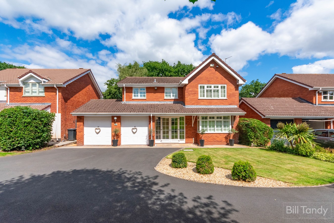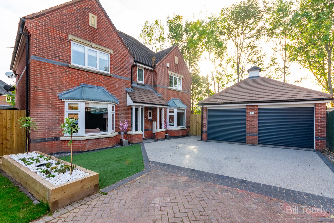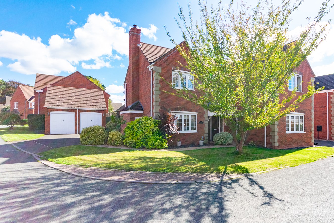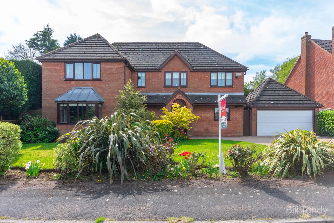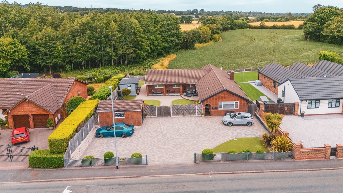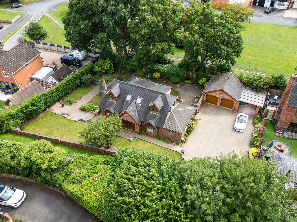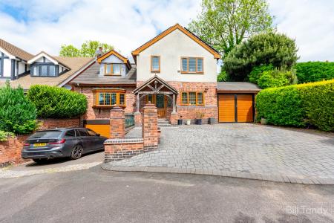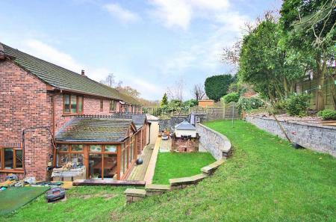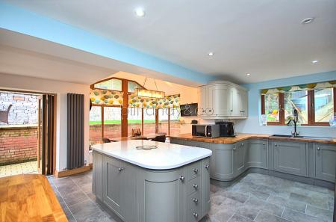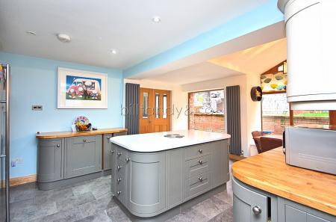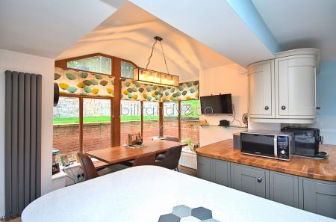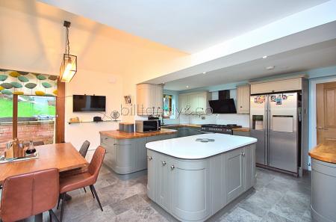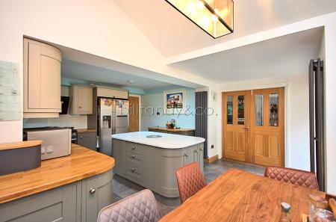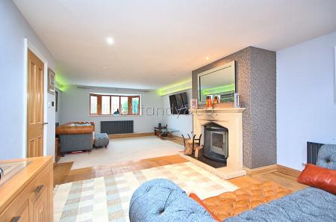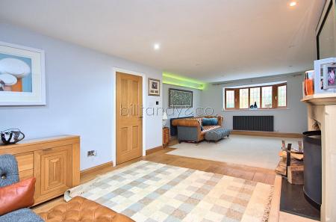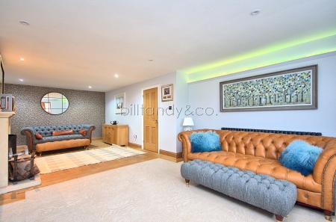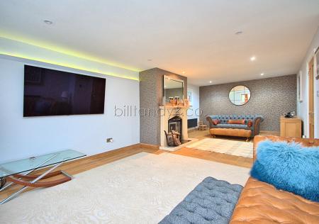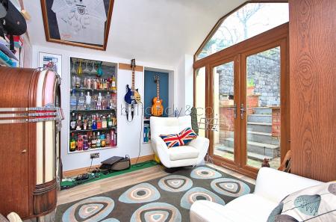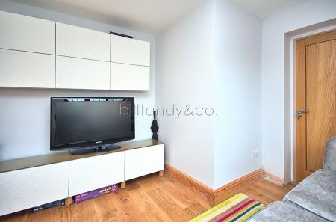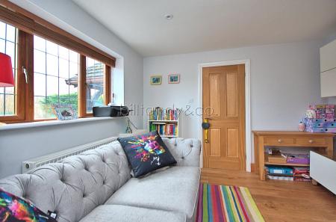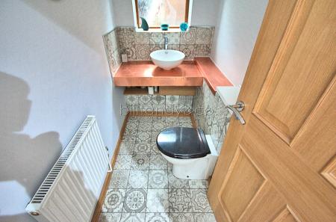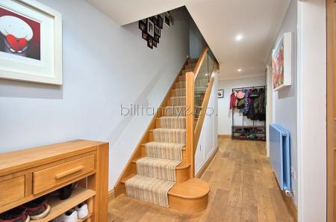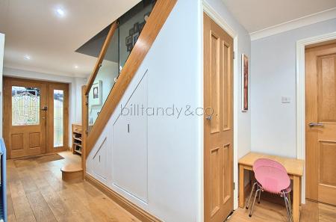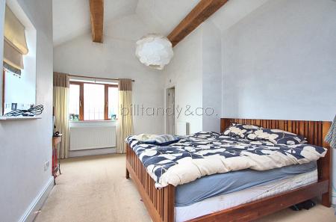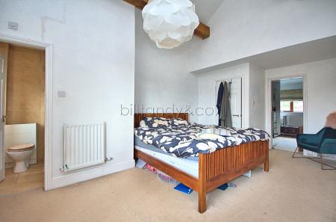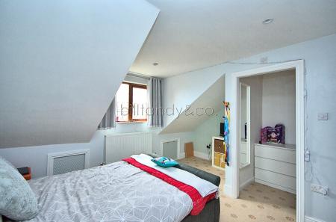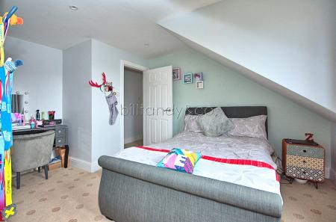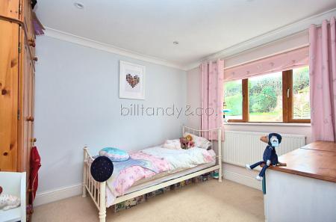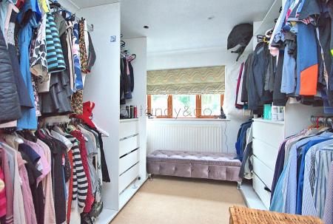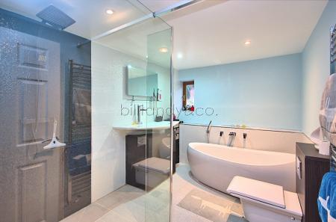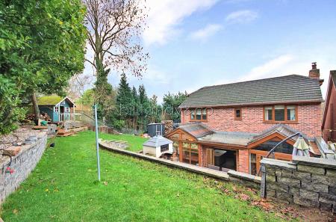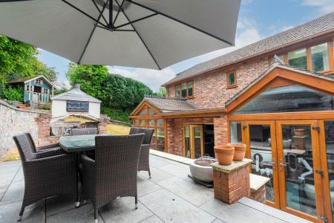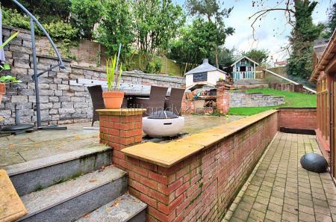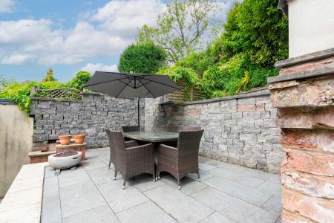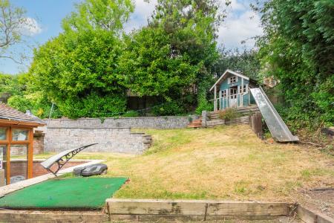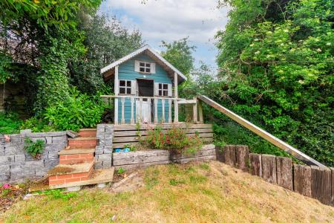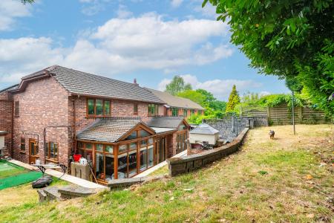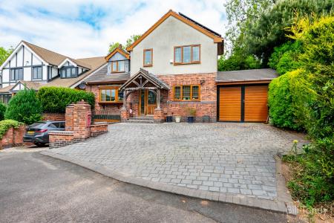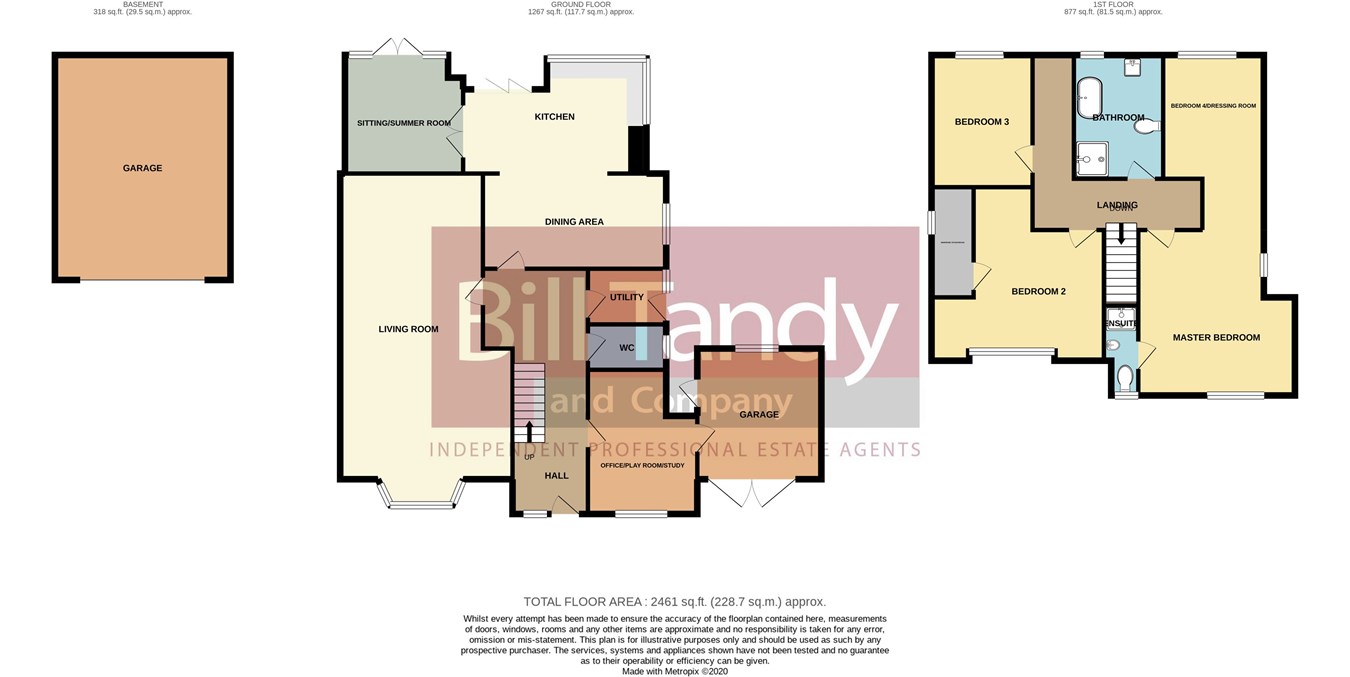- No Onward Chain!
- A fabulous modern four bedroom detached family home located on the fringe of the Hunslet development
- Solar PV energy system for reduced running costs
- Large and welcoming reception hallway
- Impressively sized 27'3" x 15'5" maximum family living room
- Fabulous open plan breakfast kitchen with adjoining dining area
- Lovely sitting room/summer room, separate utility and downstairs guests cloakroom
- Office/playroom/bedroom
- First floor master bedroom with feature open vaulted ceiling and en suite shower room
- Two further double bedrooms and additional bedroom/dressing room and a lovely contemporary spacious family bathroom
4 Bedroom Detached House for sale in Burntwood
A fabulous individually designed modern detached family home located on the fringe of the popular Hunslet development occupying a lovely plot and having the benefit of UPVC double glazing and gas fired central heating. The spacious accommodation comprises large reception hall, spacious family living room, superb open plan modern breakfast kitchen with dining area, separate sitting/summer room, utility room, guests cloakroom, office/playroom/bedroom, first floor master bedroom boasting feature open vaulted ceilings and an en suite shower room, there are two further double bedrooms and currently a dressing room from the master bedroom which can be easily converted back to create a fourth bedroom, and a spacious contemporary bathroom. The property sits back behind a block paved frontage which provides ample parking, there is both a lower and ground level garage and a lovely enclosed garden to the rear and side which offers a good degree of privacy. In addition this property is equipped with Solar hot water panels, dual coil 250 litre unvented hot water cylinder, Vaillant eco 637system boiler and 8KV photovoltaic panels with converter. Viewing is strongly recommended to fully appreciate the overall space and accommodation this property has to offer.
LARGE THROUGH RECEPTION HALLWAYapproached via a part leaded double glazed panelled entrance door with matching side screen and has oak flooring, carpeted easy tread staircase with oak balustrade with glass inserts which ascends to the first floor, built-in under stairs cupboard, further built-in storage facilities, coving, inset ceiling spotlighting, contemporary style radiator and matching oak panelled doors lead off to further accommodation.
LIVING ROOM
27' 3" x 15' 3" max (12'9" min) (8.31m x 4.65m max 3.89m min) this impressively sized lounge has a UPVC double glazed bay window to front, focal point chimney breast with stone ornamental fireplace surround and raised marble hearth housing a wood burner and flue, inset ceiling spotlighting, part oak and carpeted flooring, contemporary radiators and T.V. aerial socket.
BREAKFAST KITCHEN
16' 5" x 8' 8" (5.00m x 2.64m) offering a comprehensive range of matching contemporary wall and base level storage cupboards, wood block work surfaces with inset sink and drainer unit with mono tap, matching breakfast island with base level storage cupboards and drawers, space for a Rangemaster style cooker with wall mounted extractor hood, space for American style fridge/freezer, inset ceiling spotlighting, UPVC double glazed window to side, contemporary vertical radiator, tiled flooring and opening to:
DINING AREA
16' 5" x 8' 7" max (5.00m x 2.62m max) a particular feature being the open vaulted ceiling and having matching tiled flooring to the kitchen, contemporary vertical radiator, T.V. aerial socket suitable for a wall mounted television, lovely full height double glazed windows overlook the rear garden and a set of UPVC double glazed bi-fold doors open fully giving access to the rear terrace, floor space for breakfast/dining table and a further set of part glazed oak panelled doors open to the sitting/summer room.
SITTING/SUMMER ROOM
10' 9" x 6' 8" (3.28m x 2.03m) having lovely open vaulted ceiling, wooden effect flooring, wall recess shelving and a set of UPVC double glazed French doors with matching side and overhead screens open to the rear garden.
UTILITY ROOM
7' 0" x 5' 1" (2.13m x 1.55m) having fitted roll top work surface, plumbing for washing machine, wall mounted Vaillant central heating boiler and an additional pressure tank system, ceiling light point, tiled flooring, part obscure double glazed composite door alongside a UPVC double glazed window gives access to the rear garden.
GUESTS CLOAKROOM
having a white suite with chrome style fitments comprising dual flush close coupled W.C., copper shelving includes a circular wash hand basin bowl with mono tap, part ceramic splashback wall tiling, co-ordinated tiled flooring, radiator, ceiling light point and an obscure UPVC double glazed window to side.
OFFICE/PLAYROOM/BEDROOM
11' 2" max x 9' 10" max (3.40m max x 3.00m max) this versatile room has a UPVC double glazed window to front, inset ceiling spotlighting, wooden style flooring, radiator and door to ground level garage.
FIRST FLOOR LANDING
having ceiling light point, loft access hatch and panelled doors lead off to further accommodation.
MASTER BEDROOM
15' 8" max x 14' 2" max (10'9" min) (4.78m max x 4.32m max 3.28m min) this wonderful master bedroom suite has a feature open vaulted ceiling with timber beams, dual aspect UPVC double glazed windows to front and side, two radiators, a doorway currently leads to a dressing room/potential fourth bedroom and panelled door opens to:
EN SUITE SHOWER ROOM
having a modern white suite with chrome style fitments comprising dual flush close coupled W.C., wall mounted wash hand basin with mono tap and a walk-in shower cubicle with glazed splash screen door and wall mounted shower unit, complementary full height wall tiling, co-ordinated tiled flooring, chrome heated towel rail, ceiling light point and an obscure UPVC double glazed window to front.
BEDROOM TWO
15' 5" max (11'8" min) x 14' 7" (4.70m max 3.56m min x 4.45m) having UPVC double glazed window to front with feature part sloping ceilings to either side, inset ceiling spotlighting, radiator, two eaves storage cupboards and doorway to a walk-in wardrobe which may be converted to an en suite bathroom with an obscure UPVC double glazed window to side.
BEDROOM THREE
10' 11" x 9' 2" (3.33m x 2.79m) having UPVC double glazed window overlooking the rear garden, coving, inset ceiling spotlighting and radiator.
BEDROOM FOUR/DRESSING ROOM
11' 8" x 9' 2" (3.56m x 2.79m) currently used as a dressing room from the master bedroom and can easily converted to create a fourth separate bedroom having a UPVC double glazed window overlooking the rear garden, coving, inset ceiling spotlighting and radiator.
FAMILY BATHROOM
11' 2" x 8' 5" (3.40m x 2.57m) this impressive and spacious family bathroom has a contemporary white suite with chrome style fitments comprising dual flush close coupled W.C., large vanity curved wash hand basin with mono tap with storage drawers below, feature free-standing slipper style bath with wall mounted mono shower tap attachment and walk-in double shower cubicle with glazed splash screen and wall mounted shower unit, part ceramic splashback wall tiling, co-ordinated tiled flooring, chrome heated towel rail, inset ceiling spotlighting and an obscure UPVC double glazed window to rear.
OUTSIDE
The property sits back predominantly behind a block paved driveway which provides ample parking for numerous vehicles, and a matching block paved driveway extends to the lower level garage. There is ornamental garden walling and steps, a pitched open canopy timber porch to the main entrance door, wall mounted courtesy lighting. Set to the rear is a delightful fence enclosed tiered garden offering a good degree of privacy having a lower level paved patio seating area with steps leading up to a further paved patio with brick built barbecue and lawned gardens extending to the upper tier, with raised gravelled borders incorporating shrubs and small trees. The garden also includes lovely retaining stone walling and extends alongside the property having a further lawned area with matching borders.
LOWER LEVEL GARAGE
20' 2" x 15' 9" (6.15m x 4.80m) approached via a vehicular entrance shutter door and having light and power points.
GROUND LEVEL GARAGE
11' 8" x 11' 1" (3.56m x 3.38m) approached via double security entrance doors and having light and power points and door to internal accommodation.
Important Information
- This is a Freehold property.
Property Ref: 6641327_29027103
Similar Properties
4 Bedroom Detached House | £575,000
Bill Tandy and Company, Burntwood, are excited to be offering to market this immaculately presented four bedroom detache...
4 Bedroom Detached House | £565,000
Bill Tandy & Company are delighted to present this well-appointed extended four-bedroom detached property, offering gene...
Ashmole Avenue, Burntwood, WS7
4 Bedroom Detached House | £565,000
Occupying a superb corner plot with gardens to three sides and a detached double garage, this impressive four-bedroom de...
Mansion Drive, Hammerwich, Burntwood, WS7
4 Bedroom Detached House | £695,000
Bill Tandy and Company are delighted to be offering to the market this executive detached four bedroom family home in a...
3 Bedroom Detached Bungalow | £695,000
*OPEN ASPECT TO REAR - LOW MAINTENANCE GARDENS AND GENEROUS DRIVEWAY* Outstanding and impressively upgraded individual d...
3 Bedroom Detached House | £695,000
Bill Tandy and Company are excited to be offering to the market this rare opportunity to secure a fabulous detached dorm...

Bill Tandy & Co (Burntwood)
Burntwood, Staffordshire, WS7 0BJ
How much is your home worth?
Use our short form to request a valuation of your property.
Request a Valuation
