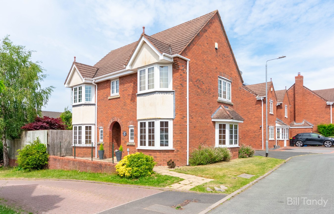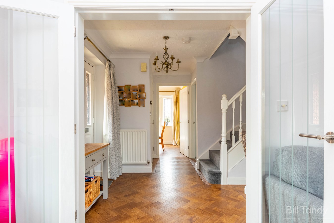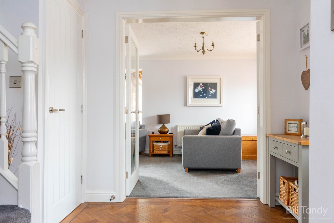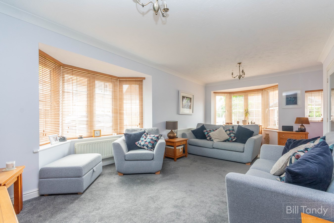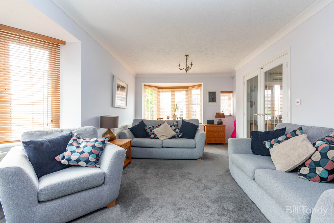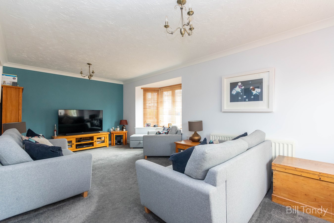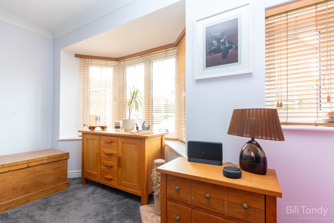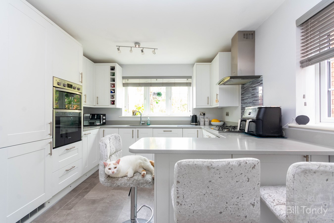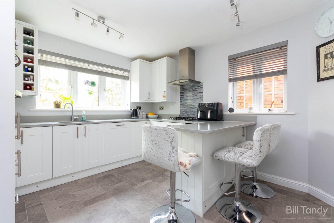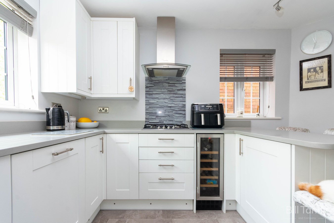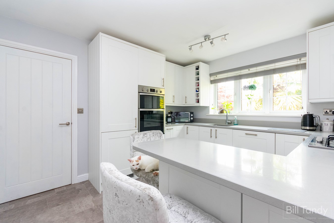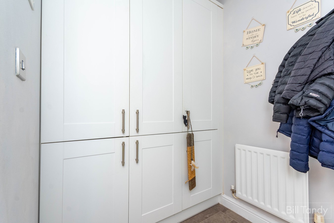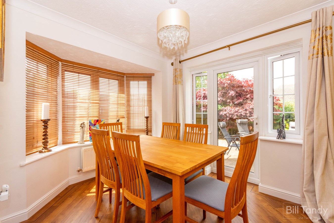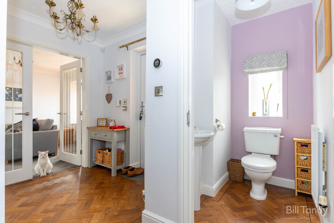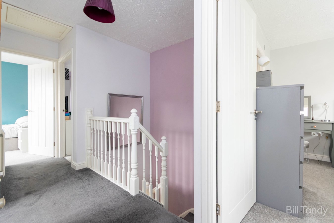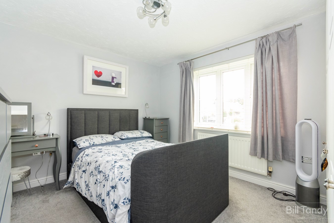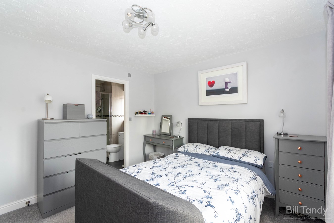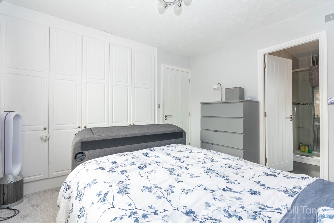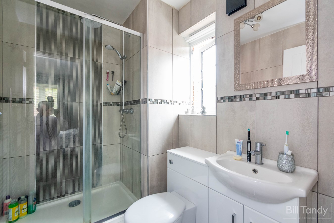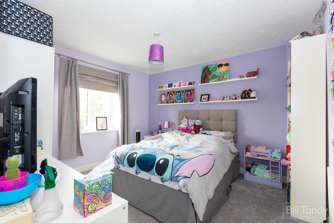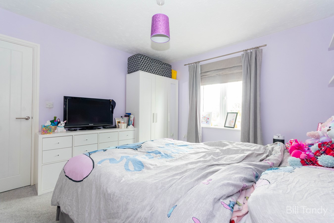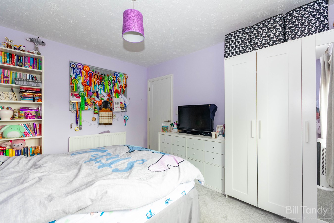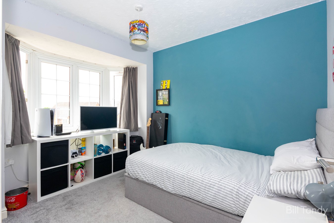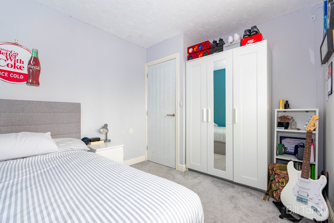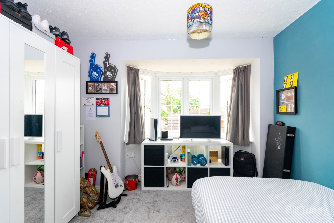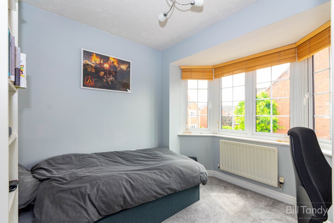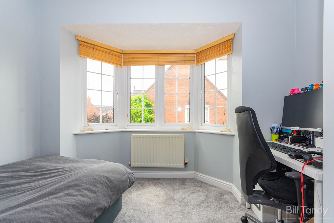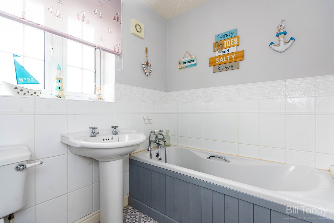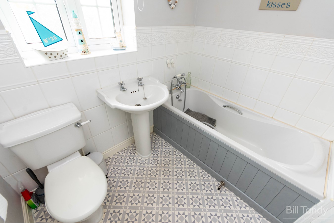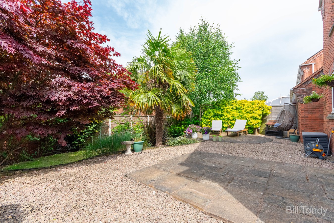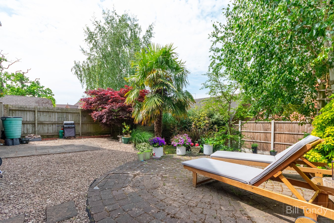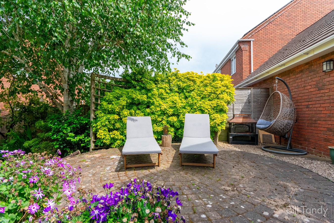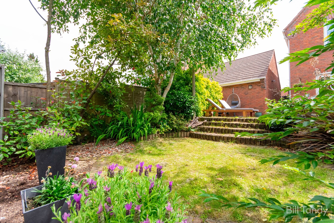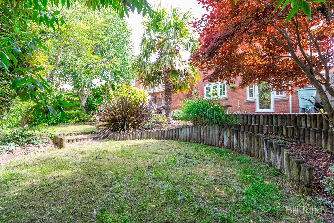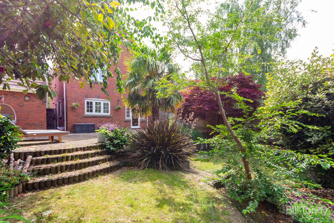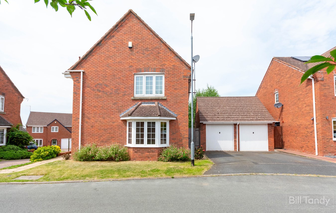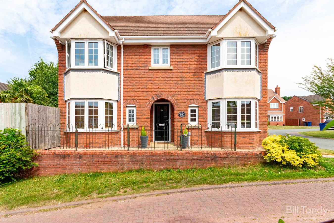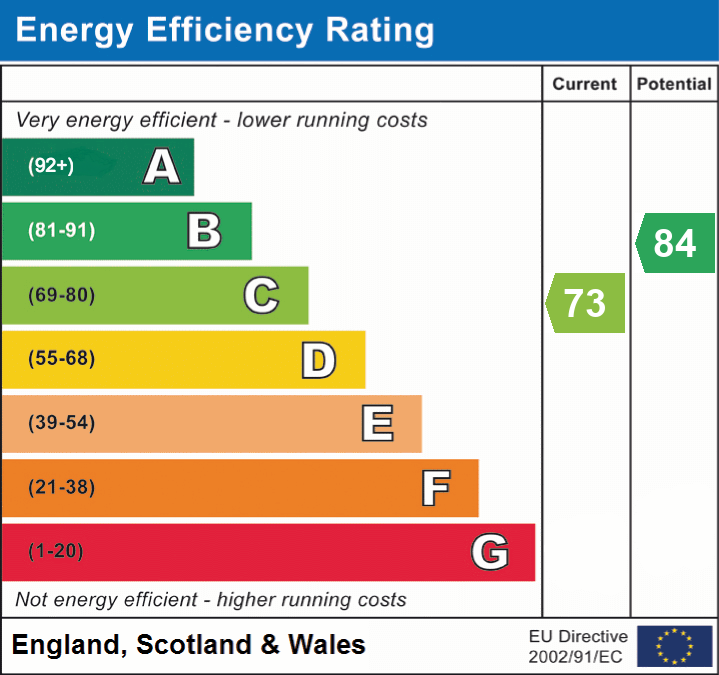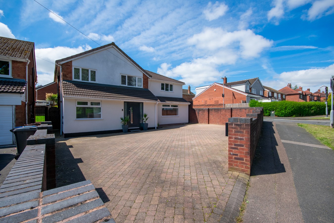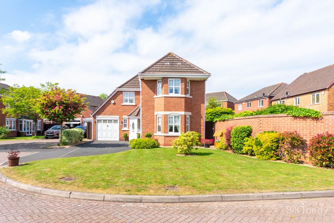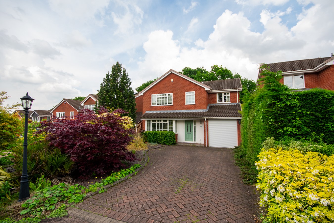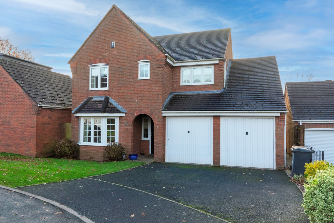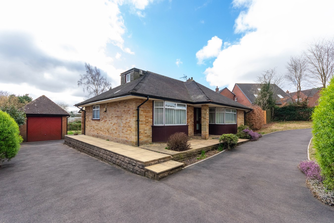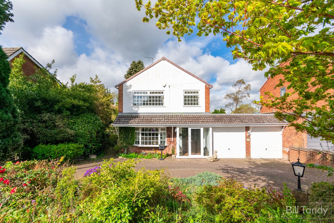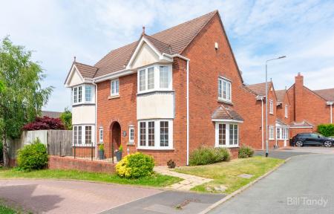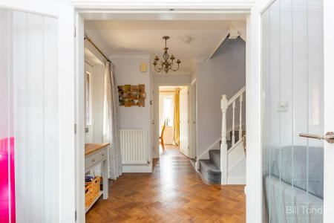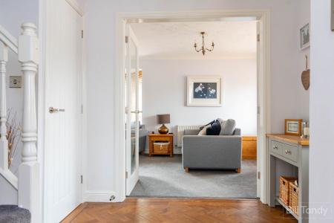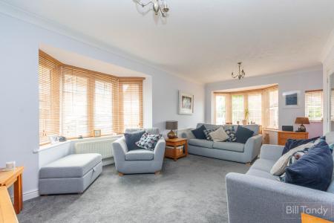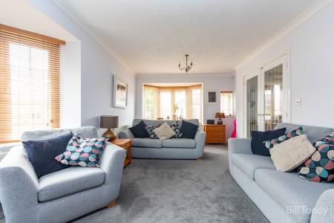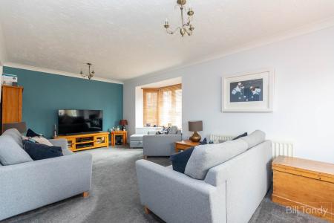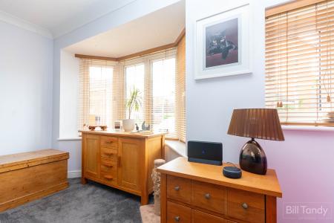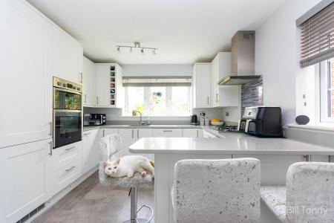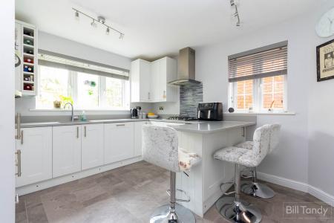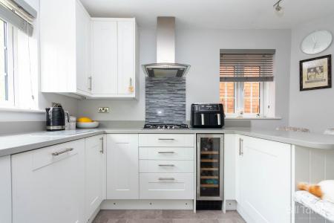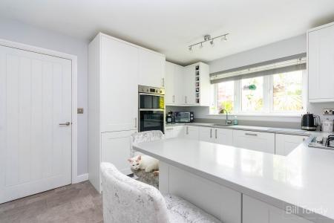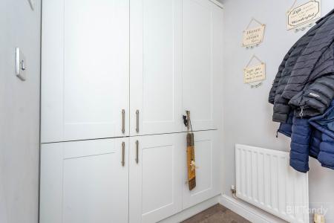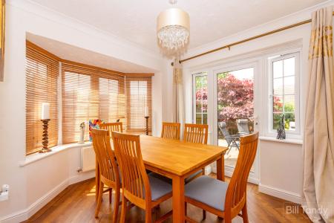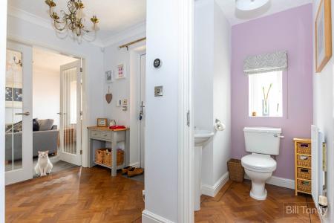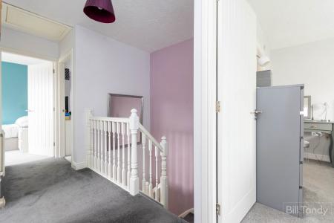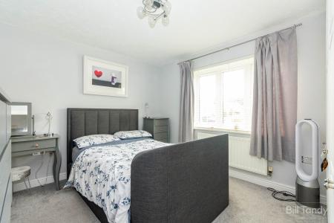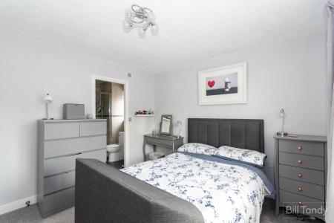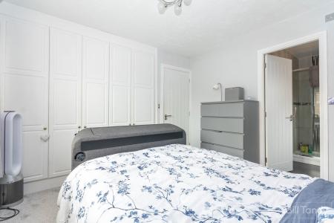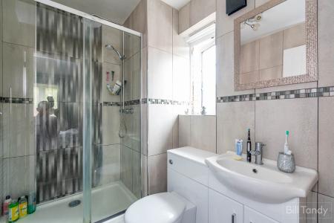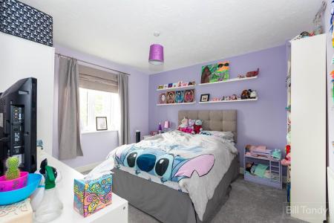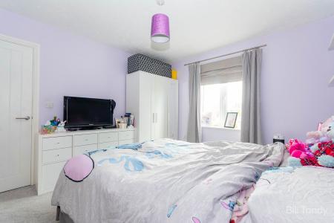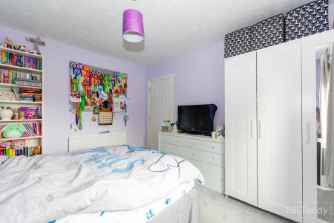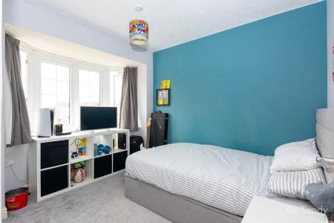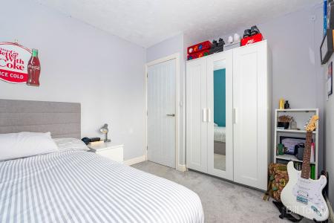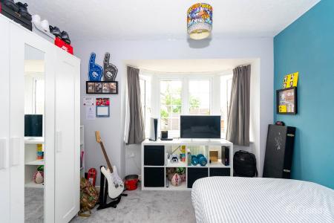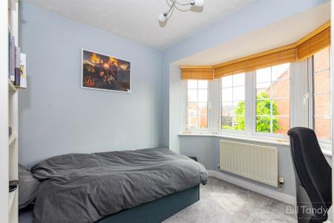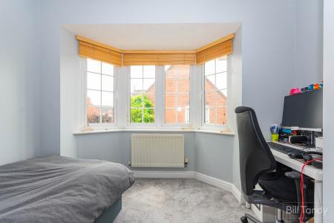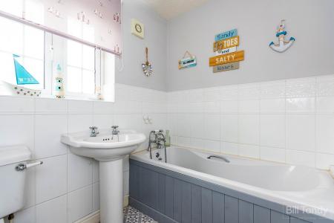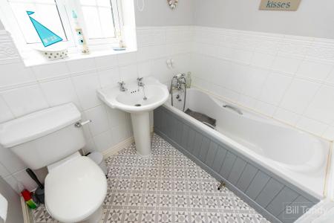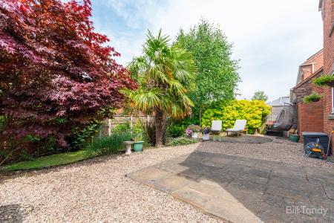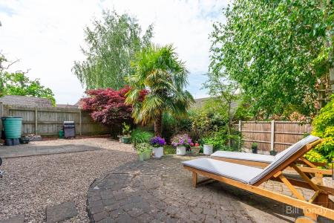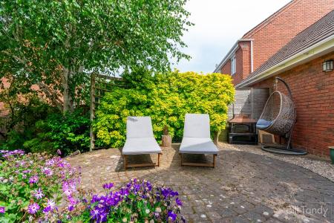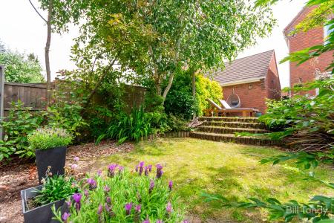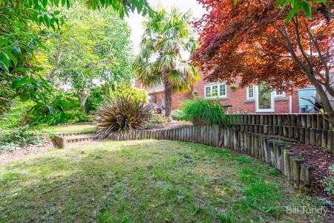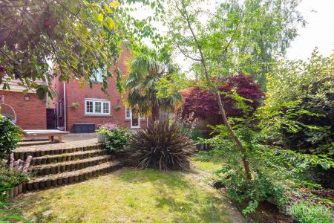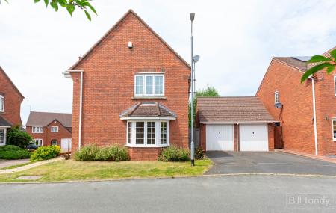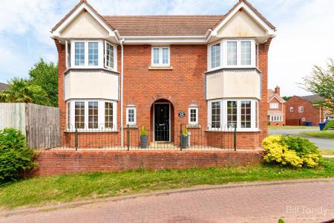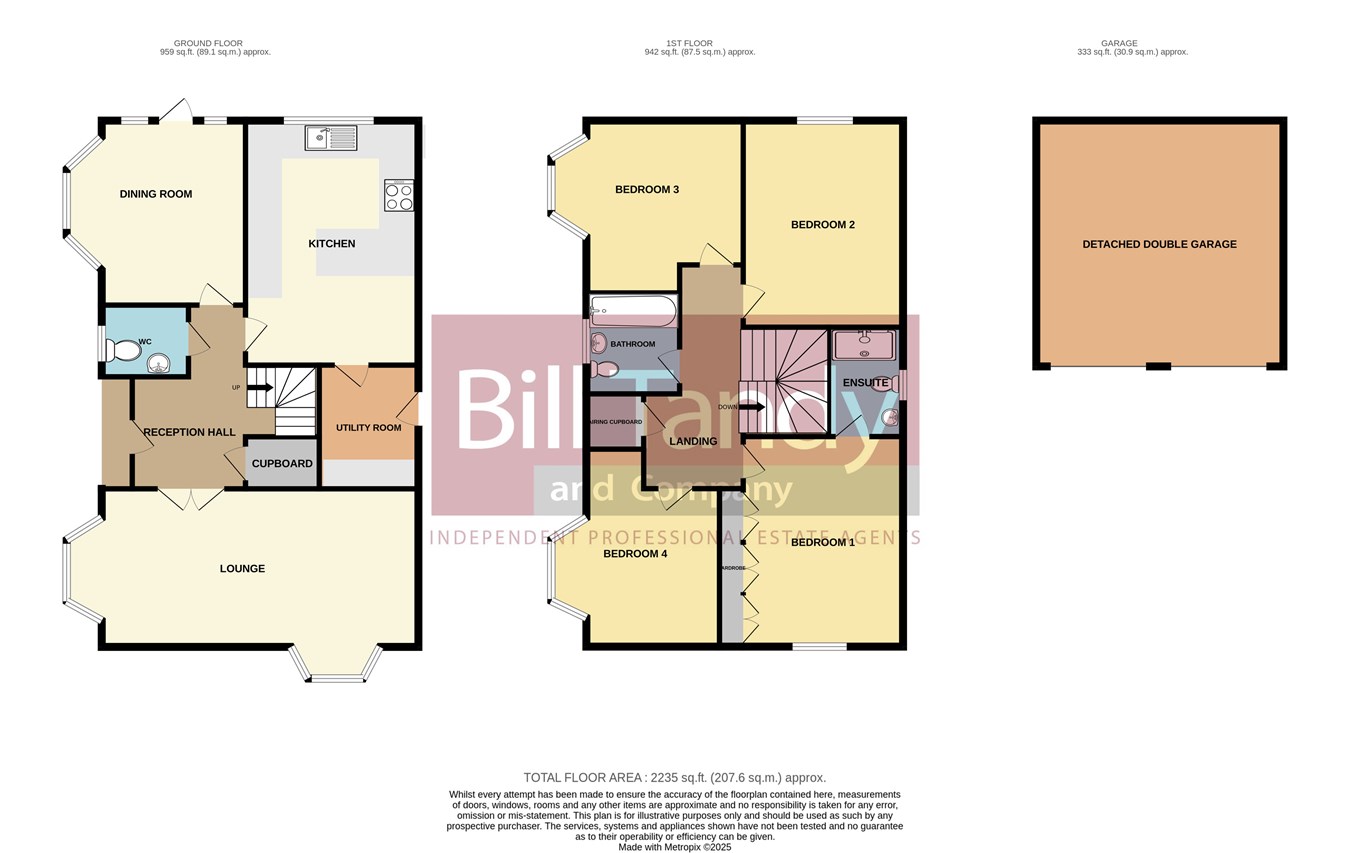- Popular St Matthew's development
- 4 bedroom detached family home
- Detached double garage and parking
- Front garden and south facing rear garden
- HIgh specification throughout
- Early viewing considered essential
- Modern fitted breakfast kitchen and separate utility
4 Bedroom Detached House for sale in Burntwood
Bill Tandy and Company, Burntwood, are delighted to be offering to the market this beautifully presented and well kept four bedroom detached family home with detached double garage. Situated in the heart of the popular St Matthew's development, Ashmole Avenue is a sought after residential road and is within easy reach of the highly regarded local schools including the popular Fulfen Primary along with a wide range of shopping and lifestyle amenities available at the nearby Swan Island. The area is also popular for commuters due to the easy access to local transport links, A38 & M6 toll and surrounding road network. The property itself is in immaculate condition and comprises in brief of: reception hall, guests cloakroom, fitted contemporary kitchen, separate utility, dining room, lounge, four good sized first floor bedrooms, with the master having an en suite shower room, and there is a family bathroom. Outside there is a detached double garage, parking and south facing rear garden. An early viewing is considered essential to fully appreciate the accommodation on offer.
OPEN PORCH STORMhaving ceiling light point and UPVC opaque double glazed composite front entrance door into:
RECEPTION HALL
a bright, welcoming space comprising of hard wearing herringbone style Karndean flooring, ceiling light point, smoke detector, stairs to first floor, access to understairs storage cupboard, doors to further accommodation and door too:
GUESTS CLOAKROOM
having a continuation of the Karndean flooring, UPVC opaque double glazed window to front, white suite comprising pedestal wash hand basin with tiled splashback and low level W.C., radiator and ceiling light point.
LOUNGE
6.00m min not into walk-in bay x 3.20m min not into walk-in bay (19' 8" min not into walk-in bay x 10' 6" min not into walk-in bay) approached via double internal doors with central glazing and having feature dual walk-in UPVC double glazed bay windows to front and side, further UPVC double glazed window to front, two ceiling light points, two radiators and coving.
CONTEMPORARY FITTED KITCHEN
3.50m x 3.20m (11' 6" x 10' 6") having Karndean tile effect flooring, modern Shaker style wall and base units, under unit lighting and plinth lighting, quartz work tops extending into a breakfast bar, inset sink and drainer, gas hob with overhead extractor, eye-level double oven and grill, integrated dishwasher, integrated fridge/freezer, two ceiling light points, dual aspect UPVC double glazed windows to side and rear and door to:
UTILITY
having floor to ceiling Shaker style wall units creating a pantry store with space and plumbing for concealed white goods, ceiling light point, radiator, extractor fan and UPVC opaque double glazed door to side.
DINING ROOM
2.60m min not into walk-in bay x 2.50m (8' 6" min not into walk-in bay x 8' 2") having a continuation of the wood effect Karndean flooring, feature walk-in UPVC double glazed bay window to front, UPVC double glazed door out to rear patio with UPVC double glazed side panels, radiator and ceiling light point.
FIRST FLOOR LANDING
having ceiling light point, smoke detector, radiator, airing cupboard housing the hot water tank and loft access hatch with pulldown ladder leading to a partly boarded loft with light. Doors lead off to further accommodation.
BEDROOM ONE
3.30m x 3.10m min not including built-in wardrobes (10' 10" x 10' 2" min not including built-in wardrobes) having ceiling light point, radiator, UPVC double glazed window to side and built-in wardrobes. Door to:
CONTEMPORARY EN SUITE SHOWER ROOM
2.10m x 1.60m (6' 11" x 5' 3") having tile effect flooring, contemporary tiling to walls, suite comprising double shower with glazed sliding door entrance and mains plumbed dual head shower with rainfall effect, high gloss built-in units housing the hidden cistern W.C. and wash hand basin with storage below, ceiling light point, extractor fan and heated towel rail.
BEDROOM TWO
3.60m x 3.20m (11' 10" x 10' 6") having ceiling light point, radiator and UPVC double glazed window to side.
BEDROOM THREE
3.40m max into walk-in bay x 3.10m max (2.50m min) (11' 2" max into walk-in bay x 10' 2" max 8'2" min) having ceiling light point, radiator and UPVC double glazed walk-in bay window to front.
BEDROOM FOUR
2.90m max into walk-in bay x 2.90m max (2.30m min) (9' 6" max into walk-in bay x 9' 6" max 7'7" min) having ceiling light point, radiator and UPVC double glazed walk-in bay window to front.
FAMILY BATHROOM
2.10m x 1.70m (6' 11" x 5' 7") having stylish non-slip flooring, tiling to walls, pedestal wash hand basin, low level W.C., panelled bath with gravity shower fitment, UPVC opaque double glazed window to front, ceiling light point and heated towel rail.
OUTSIDE
The property sits sideways on to the road with the garage and tarmac driveway at the rear. There is a lawned front garden which extends round to the side with bedding plant border for mature shrubs, with a paved pathway leading to the storm porch entrance. There is a useful paved side access approached via a gate between the garage and house and paved path leads to the rear. The south facing rear garden has a feature circular block paved seating area perfect for entertaining, further paved patio area with pebble boarders connecting them. The garden has fenced boundaries and is tiered with three steps down to two landscaped shaped lawn areas, all with beautiful block paved edging stones, a combination of bedding plant areas and pebble areas act as boarders and a palm tree giving it a lovely tropical feel.
DETACHED DOUBLE GARAGE
5.70m x 5.60m (18' 8" x 18' 4") approached via two up and over entrance doors and having pitched roof for additional storage, power and lighting.
COUNCIL TAX
Band E.
FURTHER INFORMATION/SUPPLIES
Mains drainage, water, electricity and gas connected. Telephone connected. For broadband and mobile phone speeds and coverage, please refer to the website below: https://checker.ofcom.org.uk/
Important Information
- This is a Freehold property.
Property Ref: 6641327_29141703
Similar Properties
4 Bedroom Detached House | £435,000
** NO CHAIN ** Bill Tandy & Company, Burntwood, have the pleasure of offering to the market this stunning four bedroom d...
4 Bedroom Detached House | £435,000
Immaculately kept and beautifully presented four bedroom family home situated on a fabulous corner plot at the head of t...
4 Bedroom Detached House | Offers in region of £425,000
*NO CHAIN - CUL-DE-SAC LOCATION - SOUGHT AFTER HUNSLET DEVELOPMENT* Superbly located four bedroom detached family home o...
Ashmole Avenue, Burntwood, WS7
4 Bedroom Detached House | Offers in region of £465,000
*FABULOUS COUNTRYSIDE ASPECT TO REAR*A beautifully appointed modern four bedroom detached family home located on the pop...
Sycamore Hill, Cannock Wood , WS15
4 Bedroom Detached Bungalow | £475,000
Do not miss out on this fabulous and rare opportunity in Cannock Wood of a four bedroom detached bungalow which lies cen...
Hayfield Hill, Cannock Wood , WS15
3 Bedroom Detached House | Offers in region of £475,000
*NO CHAIN - OPPORTUNITY FOR FURTHER IMPROVEMENT AND EXTENSION (subject to planning)*Fabulous opportunity to secure a won...

Bill Tandy & Co (Burntwood)
Burntwood, Staffordshire, WS7 0BJ
How much is your home worth?
Use our short form to request a valuation of your property.
Request a Valuation
