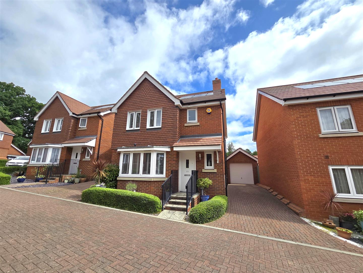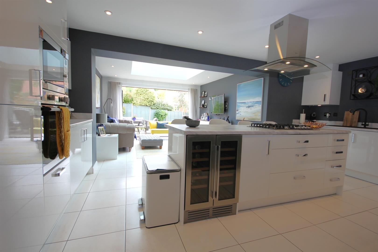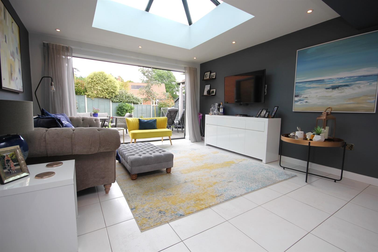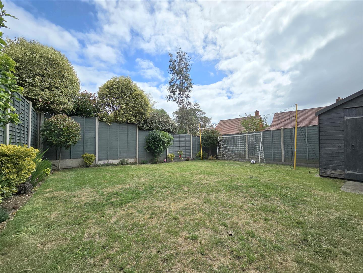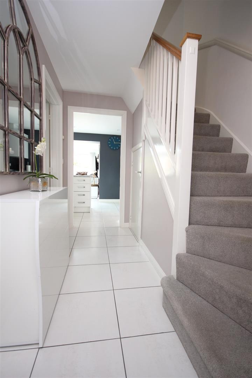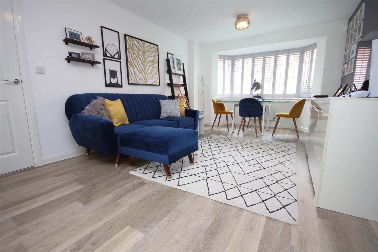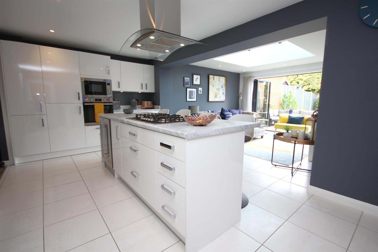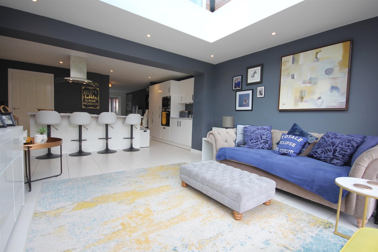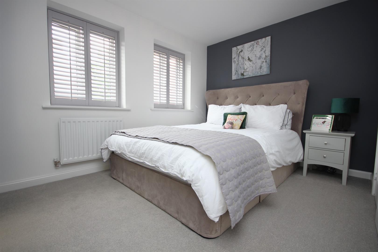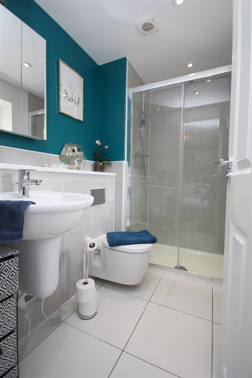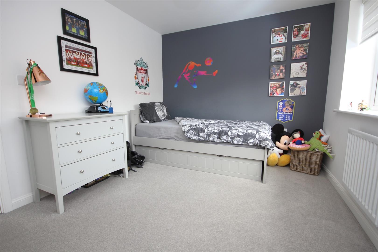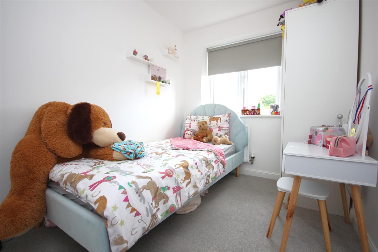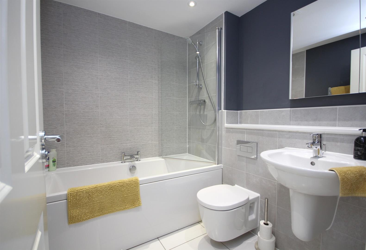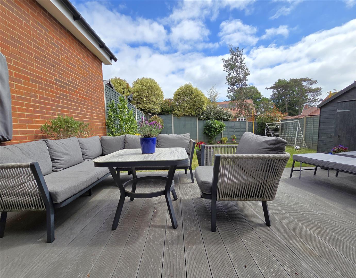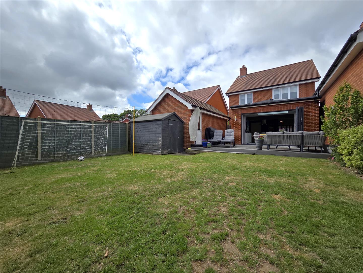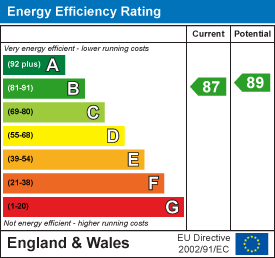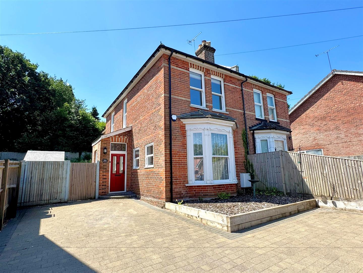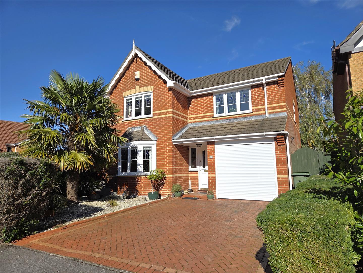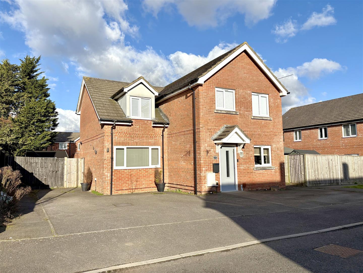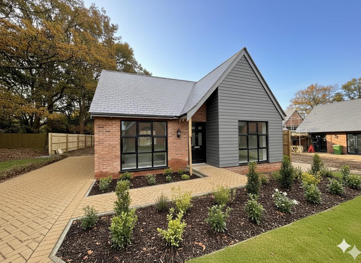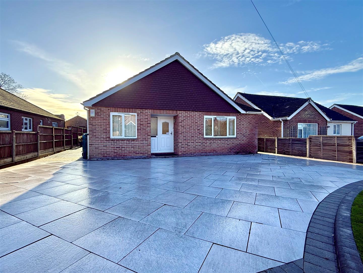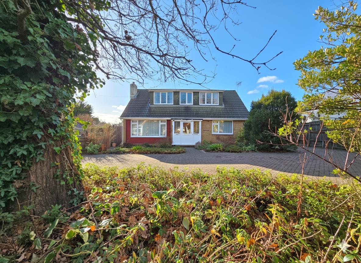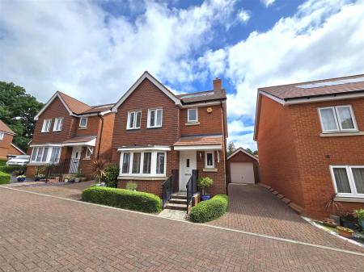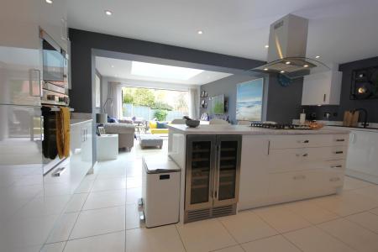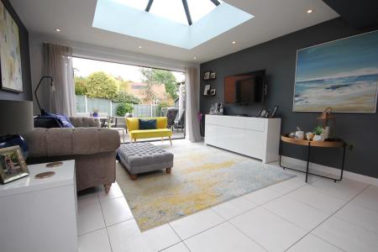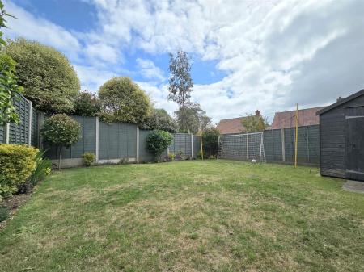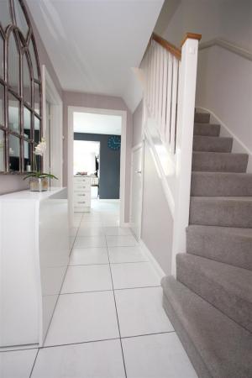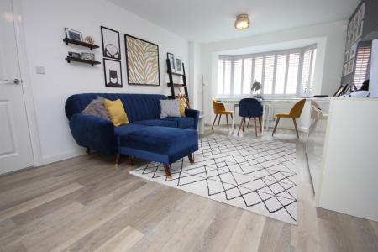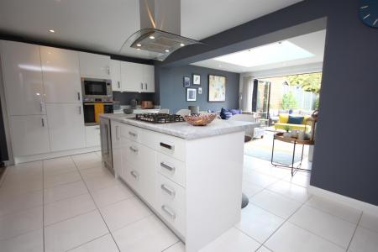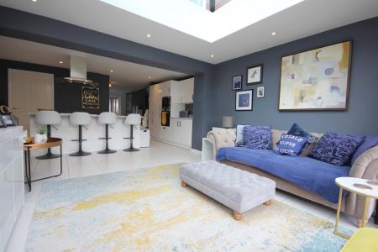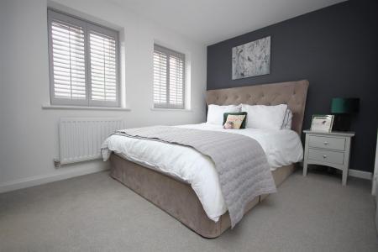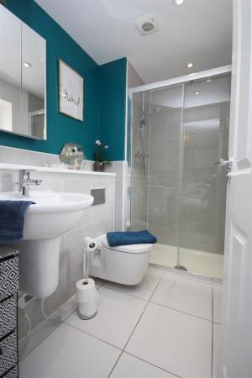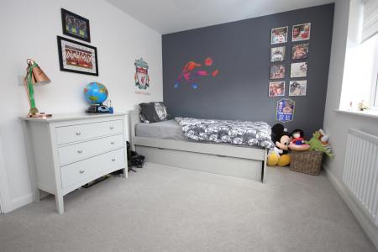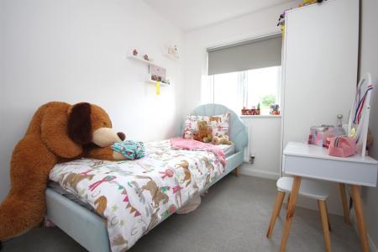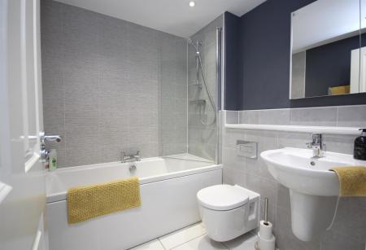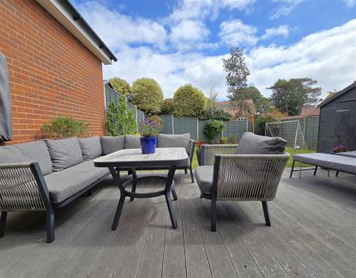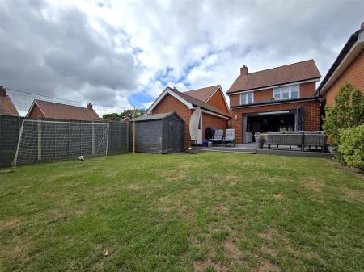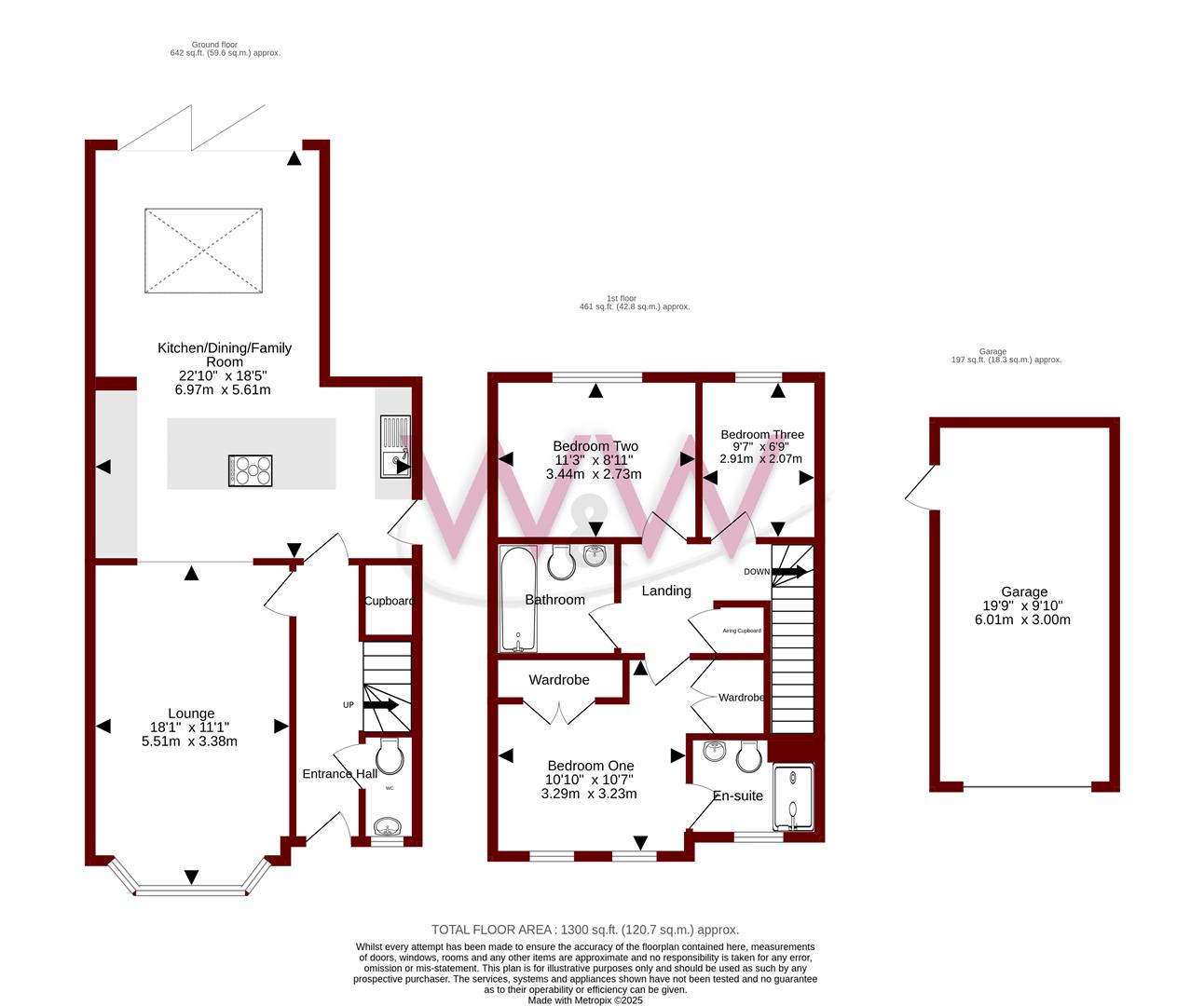3 Bedroom Detached House for sale in Bursledon
W&W are delighted to offer for sale this beautifully presented & extended three bedroom detached family home situated in a sought after location. The property boasts three bedrooms, lounge, 22'ft kitchen/dining/family room, downstairs cloakroom, modern main bathroom & modern en-suite shower room to the main bedroom. The property also benefits from a rear landscaped garden, garage & driveway parking.
Cleverley Rise is situated in the sought after 'Hamble View' development, popular with those seeking easy access to Swanwick Marina & the River Hamble. Local riverside restaurants are within easy walking distance as is Bursledon train station with other excellent transport links accessible within minutes including A27 & M27. The shops & amenities of Sarisbury Green & Lowford are all less than a mile away.
Beautifully presented & extended three bedroom detached family home
Situated in a sought after location
Welcoming entrance hall enjoying attractive tiled flooring flowing into the kitchen/dining/family room & downstairs cloakroom
Impressively sized 22'ft kitchen/dining/family room with bi-folding doors opening out onto the rear garden & skylight lantern roof
Modern kitchen incorporating attractive marble effect worktops, high gloss cabinets & large central island
Integrated appliances include oven, five ring gas hob, microwave, fridge/freezer, wine fridge, dishwasher & washing machine
Lounge with walk in bay window enjoying made to measure shutters to remain & attractive wood effect flooring
Downstairs cloakroom
Main bedroom benefitting from two built in double wardrobes, made to measure shutters to remain & en-suite
Modern en-suite shower room comprising three piece white suite with feature large double shower cubicle tray & attractive wall tiling
Two additional bedrooms
Modern main bathroom comprising three piece white suite & attractive wall tiling
Landscaped garden enjoying composite decked sun terrace, area laid to lawn with display flowers/shrubbery & shed to remain
Garage with power & lighting
Driveway parking for multiple vehicles
Solar panels to the property
Estate management charge approx. £320 PA
The property is of a traditional brick build and is connected to mains water, drainage, electrics & gas. The property enjoys gas central heating
Broadband - There is broadband connected to the property and the seller informs us that this is supplied by BT
Please check here for potential broadband speeds - https://www.openreach.com/fibre-broadband
The current seller informs us that they have mobile signal and are no current black spots. Please check here for all networks - https://checker.ofcom.org.uk/
Property Ref: 57066_33952056
Similar Properties
4 Bedroom Semi-Detached House | Offers in region of £475,000
W&W are extremely delighted to offer for sale this beautifully presented Victorian circa 1900's built three/four bedroom...
4 Bedroom Detached House | Guide Price £475,000
Walker and Waterer are pleased to offer for sale this well presented four bed family home to market.This property boasts...
4 Bedroom Detached House | Guide Price £465,000
W&W are delighted to offer for sale this extremely well presented four bedroom detached family home. The property boasts...
Speyside Close, Titchfield, Fareham
3 Bedroom Detached Bungalow | Guide Price £479,950
W&W are delighted to offer for sale this brand new three bedroom detached bungalow finished to an exceptionally high spe...
2 Bedroom Detached Bungalow | Guide Price £495,000
W&W are delighted to offer for sale this extremely well presented, extended & deceptively spacious detached bungalow. In...
Brook Lane, Sarisbury Green, Southampton
3 Bedroom Detached House | Guide Price £499,995
W&W are pleased to offer for sale this three bedroom detached chalet style home for the first time to the market for 40...

Walker & Waterer (Park Gate)
Southampton, Park Gate, Hampshire, SO31 7GE
How much is your home worth?
Use our short form to request a valuation of your property.
Request a Valuation
