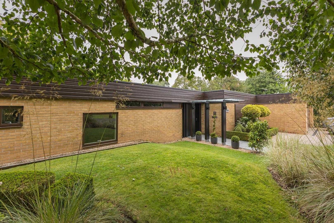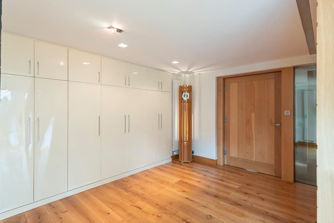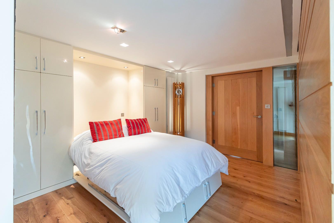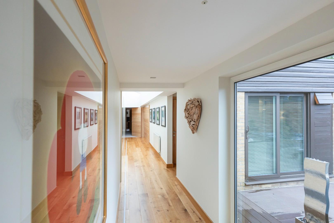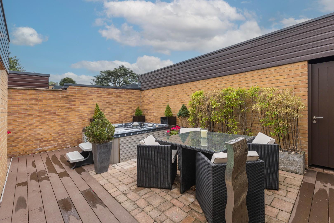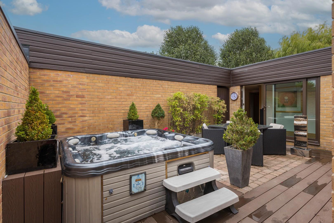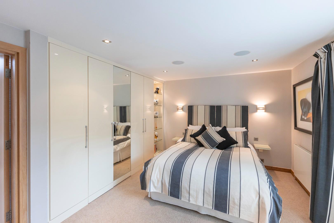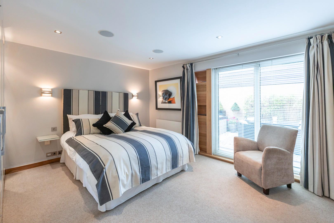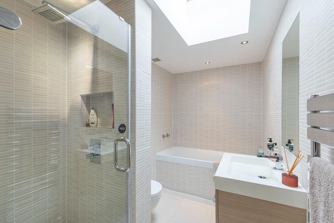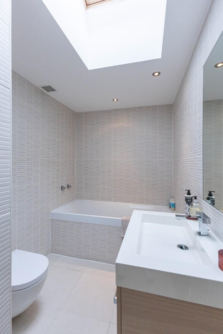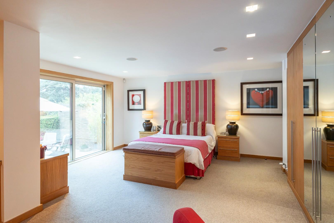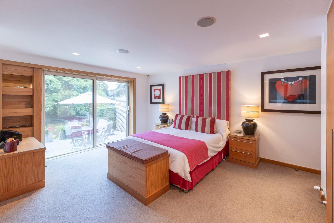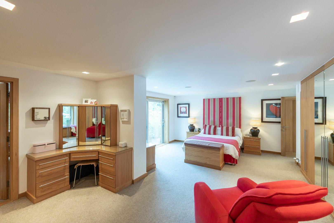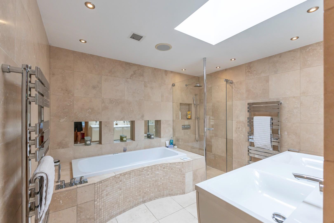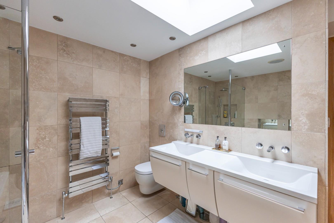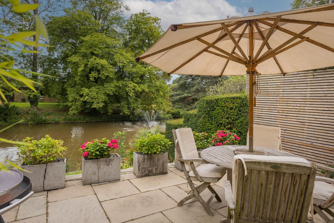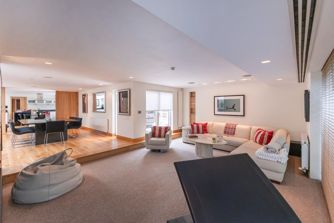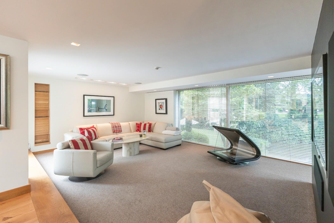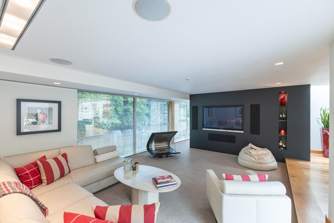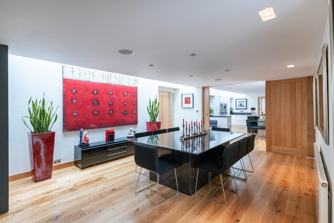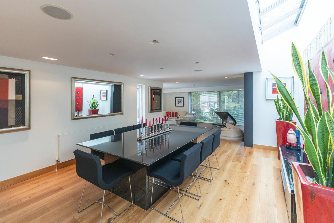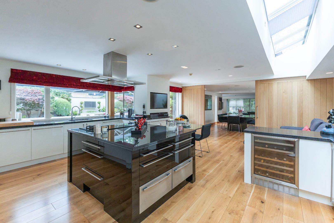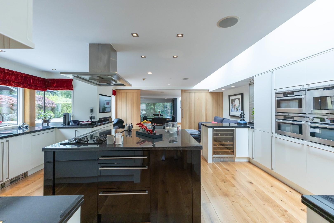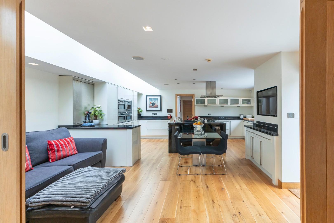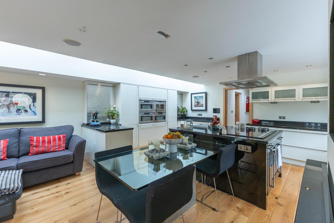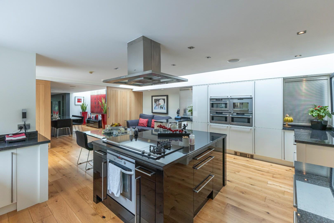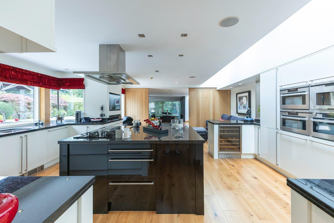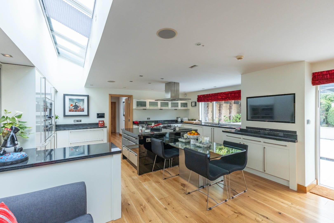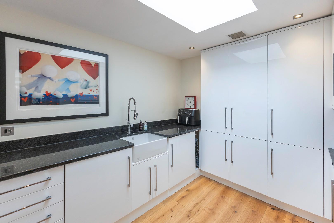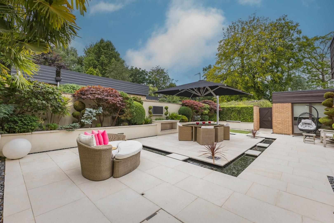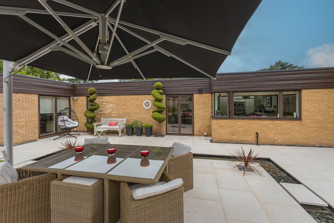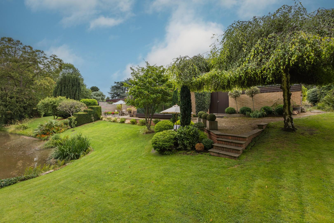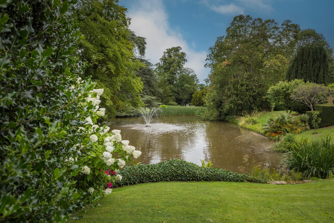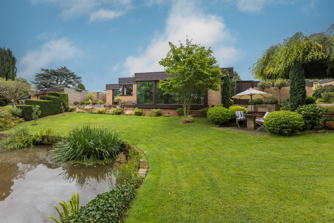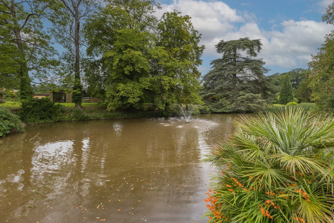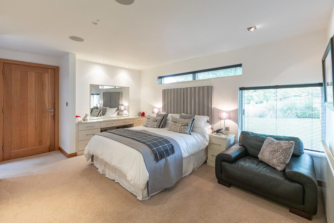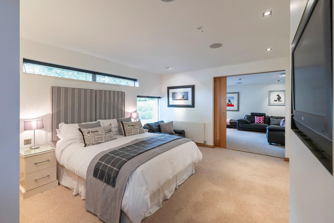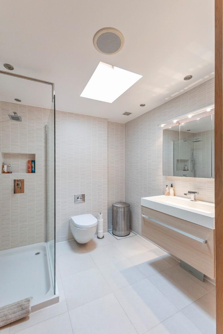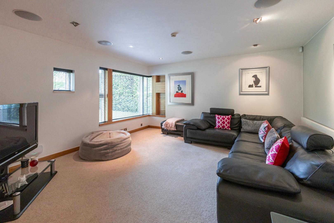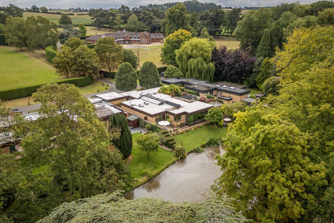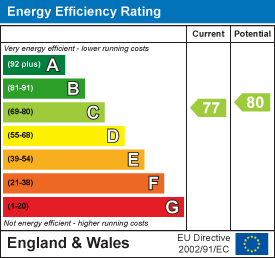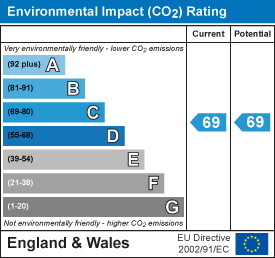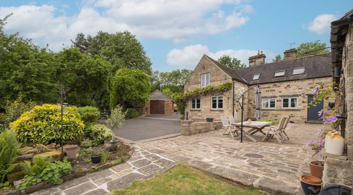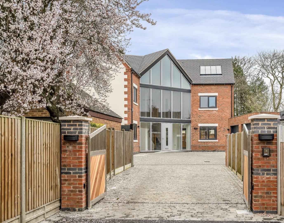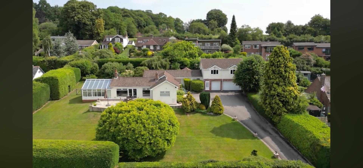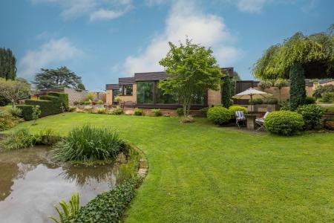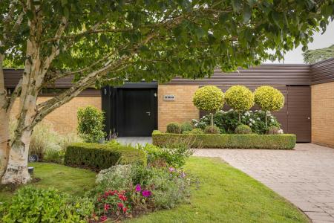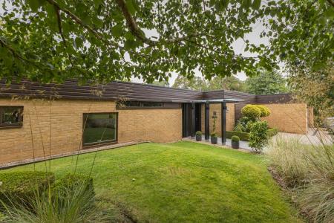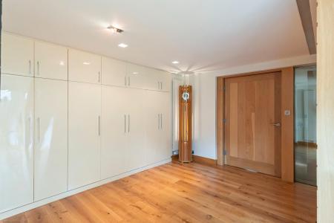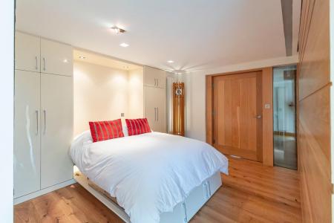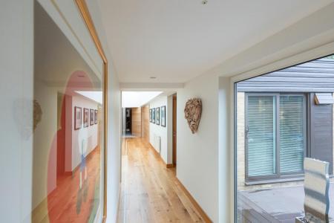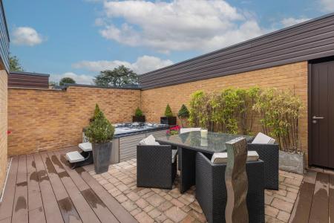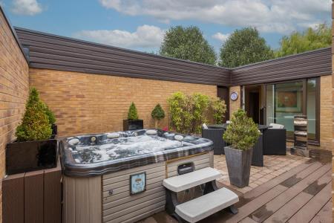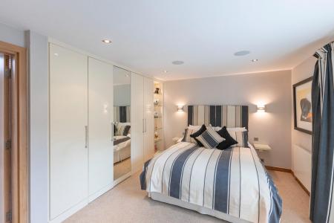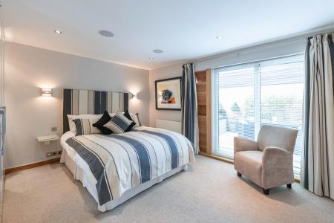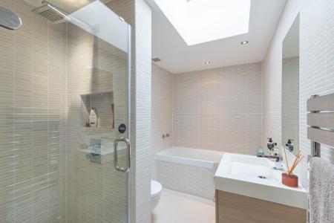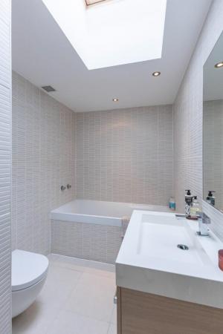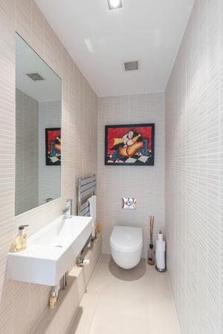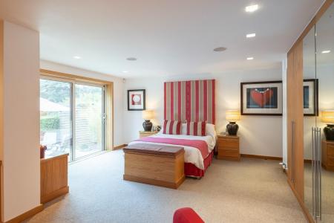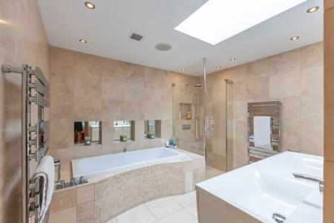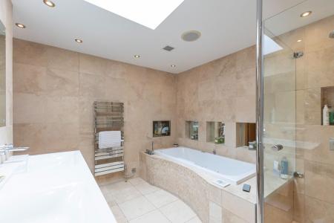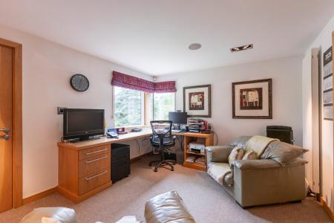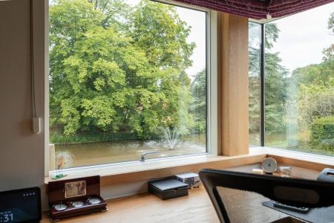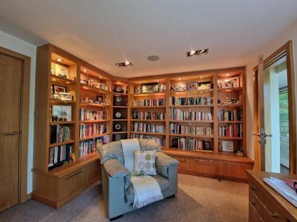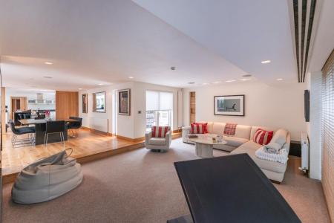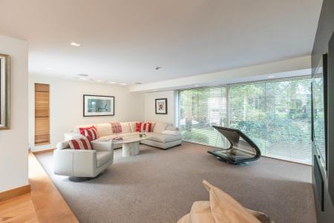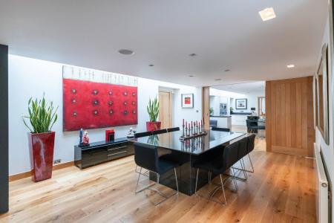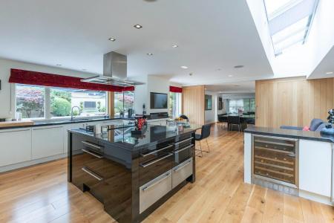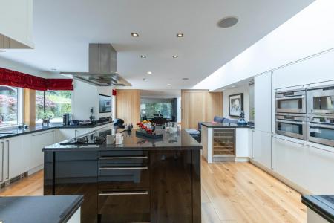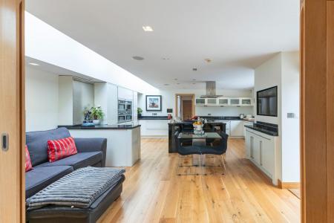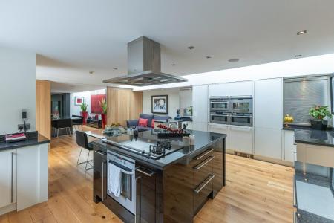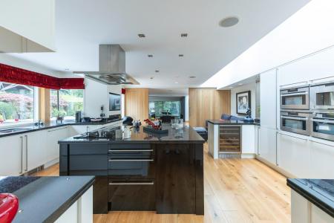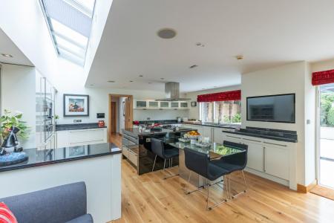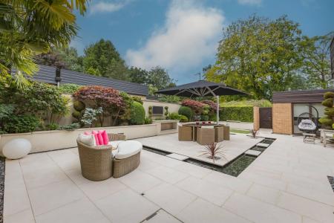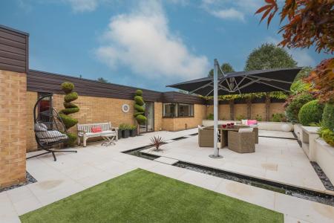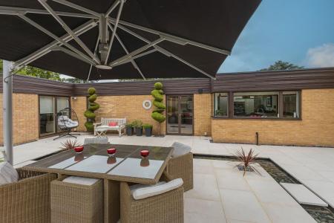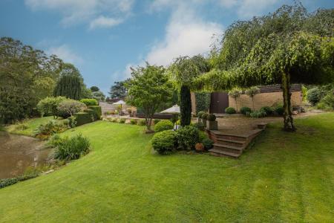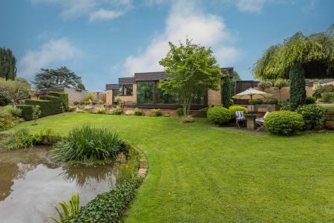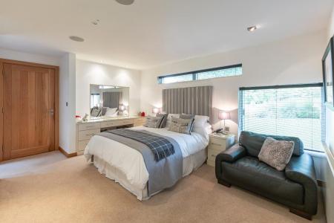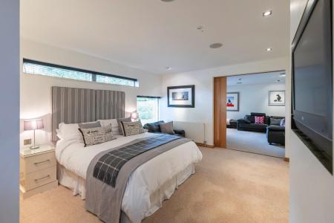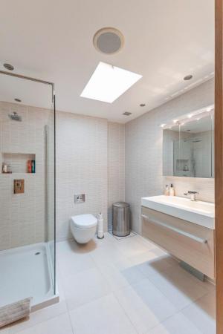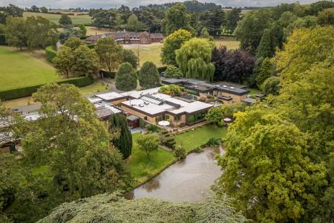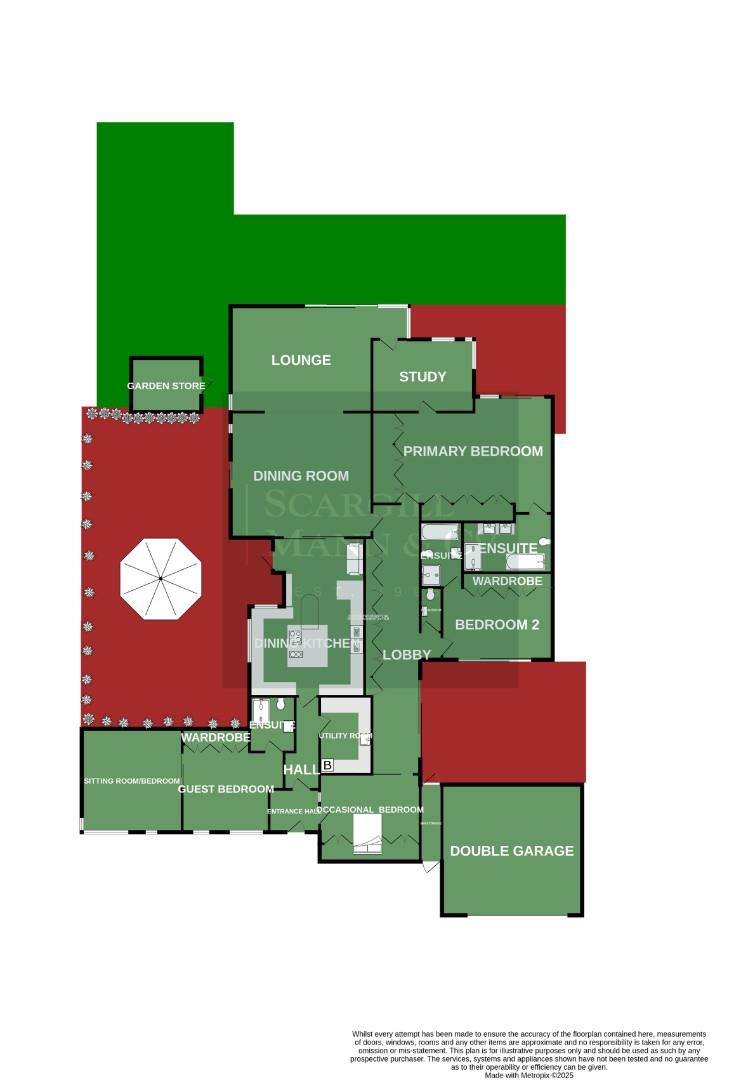- STUNNING CONTEMPORARY HOME
- BREATHTAKING PARKLAND SETTING
- STUNNING STANDARD OF CRAFTMANSHIP
- FLEXIBLE ACCOMMODATION
- QUALITY KITCHEN WITH GRANITE COUNTERTOPS
- BEAUTIFUL BATHROOMS
- GREAT ENTERTAINING SPACE
- UNDERFLOOR HEATING TO BATHROOMS
- AIR CONDITIONING TO LOUNGE, ANNEX AND PRIMARY SUITE
- FABULOUS PATIOS, GARDEN AND DOUBLE GARAGE
4 Bedroom Bungalow for sale in Burton-On-Trent
GENERAL INFORMATION
THE PROPERTY
This beautiful, architecturally striking residence has been meticulously rebuilt to the highest standards by the current owners, creating an impressive home designed for the 21st century. Nestled in a serene parkland environment, the property is adorned with lush woodland paths and a tranquil lake, enhanced by the soothing sounds of cascading fountains. It offers a harmonious blend of nature and everyday living.
The home's design maximises both light and views, showcasing exceptional craftsmanship through its stunning pivoted oak doors, oak window shutters, high-end kitchen with granite countertops, and bathrooms, as well as fitted wardrobes and bespoke study furniture. The house is also enhanced with a house management system.
ACCOMMODATION
This single-storey, flexible accommodation features an entrance hallway with engineered oak flooring that flows through much of the residence, leading to the fabulous living and kitchen area. The kitchen impresses with a superb selection of fitted cabinets and larder units, including fridge drawers, warming drawers, a dishwasher, an integrated oven, a steam oven, a microwave, and a coffee machine. An island equipped with gas, electric, and induction hobs enhances the cooking experience for even the most discerning cook. A glass breakfast table extends from the island, and ample space accommodates a sofa. A full-glazed door opens to an impressive private courtyard terrace, while glazed roof lights provide additional natural illumination. Oak sliding doors lead into the dining area, creating a spacious setting ideal for entertaining.
The sitting room offers an oasis of calm, featuring magnificent views of the lake and one of the beautiful fountains—who needs a TV with this view? Full-length windows flood the space with light. Air conditioning ensures comfortable temperatures all year-round, and a bio ethanol fire serves as both a focal point and a source of warmth on cooler evenings.
The bedroom wing features an expansive corridor that houses various storage cupboards containing electronics for the house management system. A guest cloakroom is also accessible from the lobby.
The primary suite features a spacious bedroom area with sliding patio doors that open onto a terrace overlooking the lake. It features built-in wardrobes with drawers and hanging space, along with a dressing table area containing concealed power points and shelving. The en-suite bathroom is beautifully appointed with underfloor heating, heated mirror, his and hers vanity sinks, a jacuzzi bath (complete with a wall-mounted TV with heated screen), and a separate walk-in shower. The second bedroom offers a lovely private space with glazed doors that open onto a secluded terrace featuring a hot tub. This bedroom also includes built-in wardrobes and an en-suite bathroom with a separate shower and bath and under floor heating.
The guest suite or annex is perfect for visiting family and friends, teenage children or for accommodating a dependent relative. This space features a bedroom overlooking the front of the property, an en-suite walk in shower and oak sliding doors open into a sitting area or can be closed for privacy and used as an additional bedroom when required.
For extra guests, there is a large lobby area off the entrance hall, equipped with sliding oak doors that can close off the space from the bedroom lobby, complete with a range of cupboards that feature a pull-down double bed and tv.
The accommodation is further enhanced by a well-fitted utility room, providing ample storage space and housing the domestic hot water and central heating boiler and tank. There is also provision for a washing machine and tumble dryer and there are also a number of built in cupboards.
Gardens and Grounds
The setting of this property is truly exceptional, featuring stunning patios and a lawn that overlooks the lake, creating a perfect space to relax and enjoy nature at its finest.
A contemporary and private courtyard terrace boasts beautiful granite pavers, a living-flame bio ethanol fire, an outdoor TV, and an exquisite island surrounded by an elegant water feature that creates gentle bubbles and ripples. Raised beds filled with exotic plants and mood lighting enhance the atmosphere.
A further secluded paved patio, equipped with mood lighting, includes a hot tub and a water fountain.
Additionally, there is a convenient brick-built structure in use as a tool shed/workshop with power and water.
The double garage features a remote-controlled door, power, and lighting. It also includes a pedestrian access door leading to the secluded terrace and hidden bin store.
LOCATION
Newton Park is a prestigious address located in the highly desirable village of Newton Solney. The park is private for residents, featuring woodland areas and scenic walks around a lake.
The village itself has a vibrant community spirit, with a well-used village hall and two popular public inns.
Independent schooling for all ages is readily available in the nearby village of Repton, which also boasts a popular butcher, a convenience store, and a post office.
For commuters, the A38 and A50 provide access to the broader motorway network, enabling quick travel to Derby, Birmingham, Nottingham, and Stoke-on-Trent.
East Midlands Airport and Birmingham Airport are approximately 13.1 miles and 34 miles away, respectively.
Train travel options include the nearby village of Willington, which offers services to Nottingham and Birmingham. Derby station is a major hub with trains running throughout the country, while Lichfield Trent Valley provides fast train services to London.
ACCOMMODATION
ENTRANCE
1.88m x 2.24m (6'2" x 7'4")
HALL
1.14m x 4.07m (3'8" x 13'4")
DINING KITCHEN
6.62m x 5.15m (21'8" x 16'10")
DINING ROOM
4.36m x 5.51m (14'3" x 18'0")
LOUNGE
4.64m x 6.17m min (15'2" x 20'2" min)
UTILITY
3.43m x 2.57m (11'3" x 8'5")
CLOAKROOM
0.92m x 1.87m (3'0" x 6'1")
PRIMARY SUITE
BEDROOM
6.93m x 4.03m min 4.70m max (22'8" x 13'2" min 15'
ENSUITE BATHROOM
3.10m x 2.68m min 3.31m max (10'2" x 8'9" min 10'1
STUDY
4.47m x 3.39m (14'7" x 11'1")
BEDROOM TWO
4.81m x 3.17m (15'9" x 10'4")
ENSUITE BATHROOM
1.75m x 3.53m (5'8" x 11'6")
GUEST SUITE
BEDROOM
4.45m x 3.27m min 3.76m max (14'7" x 10'8" min 12'
LOUNGE/BEDROOM
4.39m x 4.47m (14'4" x 14'7")
ENSUITE SHOWER
2.46m x 2.34m (8'0" x 7'8")
OCCASIONAL BEDROOM AREA
3.18m x 2.73m (10'5" x 8'11")
GARAGE
6.13m x 5.71m (20'1" x 18'8")
GARDEN STORE
3.08m x 2.36m (10'1" x 7'8")
AGENTS NOTES
If you have accessibility needs please contact the office before viewing this property.
If a property is within a conservation area please be aware that Conservation Areas are protect places of historic and architectural value. These are also designated by local planning authorities. Removing trees in a Conservation Area requires permission from the relevant authority, subject to certain exclusions.
There is a charge for the upkeep of Newton Parks' parkland of £1,500. This can be paid as 12 equal monthly payments if required. Potential buyers are reminded that Newton Park is in a conservation area.
TENURE
FREEHOLD - Our client advises us that the property is freehold. Should you proceed with the purchase of this property this must be verified by your solicitor.
Please note the service charge per annum is £1500.
CONSTRUCTION
Standard Brick Construction
COUNCIL TAX BAND
South Derbyshire District Council - Band G
MONEY LAUNDERING & ID CHECKS
BY LAW, WE ARE REQUIRED TO COMPLY WITH THE MONEY LAUNDERING, TERRORIST FINANCING AND TRANSFER OF FUNDS REGULATION 2017.
IN ORDER FOR US TO ADHERE TO THESE REGULATIONS, WE ARE REQUIRED TO COMPLETE ANTI MONEY LAUNDERING CHECKS AND I.D. VERIFICATION.
WE ARE ALSO REQUIRED TO COMPLETE CHECKS ON ALL BUYERS' PROOF OF FUNDING AND SOURCE OF THOSE FUNDS ONCE AN OFFER HAS BEEN ACCEPTED, INCLUDING THOSE WITH GIFTED DEPOSITS/FUNDS.
FROM THE 1ST NOVEMBER 2025, A NON-REFUNDABLE COMPLIANCE FEE FOR ALL BUYERS OR DONORS OF MONIES WILL BE REQUIRED. THIS FEE WILL BE £30.00 PER PERSON (INCLUSIVE OF VAT). THESE FUNDS WILL BE REQUIRED TO BE PAID ON THE ACCEPTANCE OF AN OFFER AND PRIOR TO THE RELEASE OF THE MEMORANDUM OF SALE.
CURRENT UTILITY SUPPLIERS
Gas - United Warehouse
Electric - United Warehouse
Water - Mains - South Staffs
Sewage - Mains - South Staffs
Broadband supplier - United Warehouse
BROAD BAND SPEEDS
Please check with Ofcom, and for further information, the Open Reach web site. Links are provided for your information
https://checker.ofcom.org.uk/en-gb/broadband-coverage
https://www.openreach.com/
FLOOD DEFENCE
We advise all potential buyers to ensure they have read the environmental website regarding flood defence in the area.
https://www.gov.uk/check-long-term-flood-risk
https://www.gov.uk/government/organisations
/environment-agency
http://www.gov.uk/
SCHOOLS
https://www.staffordshire.gov.uk/Education/
Schoolsandcolleges/Find-a-school.aspx
https://www.derbyshire.gov.uk/education
/schools/school-places
ormal-area-school-search
/find-your-normal-area-school.aspx
http://www.derbyshire.gov.uk/
CONDITION OF SALE
These particulars are thought to be materially correct though their accuracy is not guaranteed and they do not form part of a contract. All measurements are estimates. All electrical and gas appliances included in these particulars have not been tested. We would strongly recommend that any intending purchaser should arrange for them to be tested by an independent expert prior to purchasing. No warranty or guarantee is given nor implied against any fixtures and fittings included in these sales particulars.
VIEWING
Strictly by appointment through Scargill Mann & Co (ACB/JLW 07/2025) A
Important Information
- This Council Tax band for this property is: G
- EPC Rating is C
Property Ref: 21035_34106594
Similar Properties
3 Bedroom Barn Conversion | Offers in region of £875,000
SCARGILL MANN ARE DELIGHTED TO OFFER FOR SALE THIS IMPRESSIVE STONE BUILT BARN CONVERSION SET IN APPROX 2.3 ACRES. THE P...
7 Bedroom House | Offers in region of £874,950
SCARGILL MANN & CO ARE DELIGHTED TO OFFER FOR SALE THIS IMPRESSIVE AND SUPERBLY EQUIPPED THREE-STOREY NEWLY CONSTRUCTED...
Duffield Road, Little Eaton, Derby
3 Bedroom Detached Bungalow | £820,000
SCARGILL MANN & CO ARE DELIGHTED TO HAVE THE OPPORTUNITY TO BRING TO THE MARKET THIS SUPERB SPLIT-LEVEL THREE BEDROOM DE...
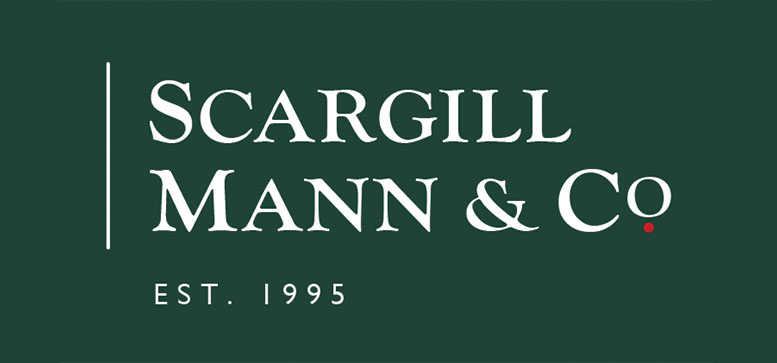
Scargill Mann & Co Residential Sales (Burton on Trent)
Eastern Avenue, Burton on Trent, Staffordshire, DE13 0AT
How much is your home worth?
Use our short form to request a valuation of your property.
Request a Valuation


