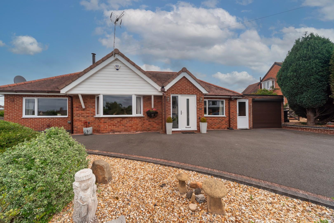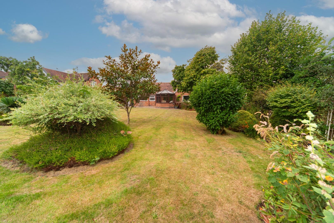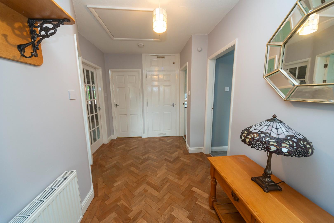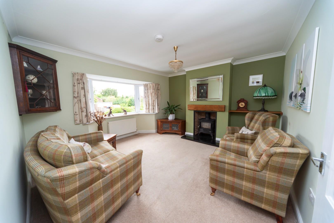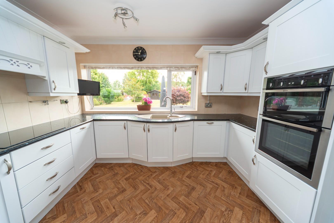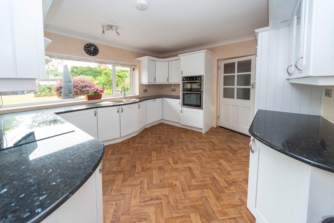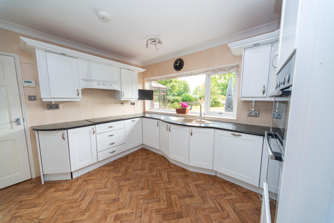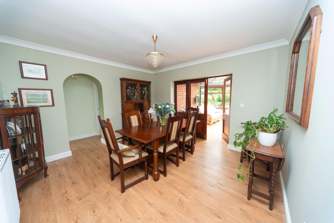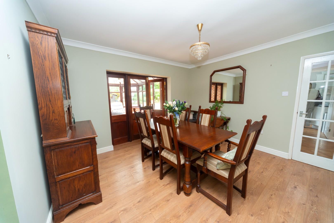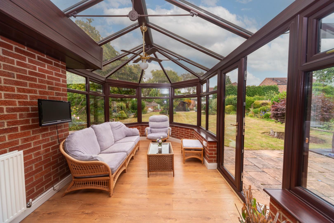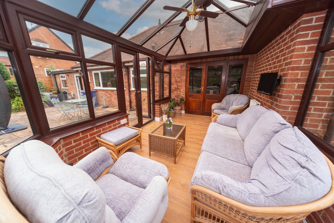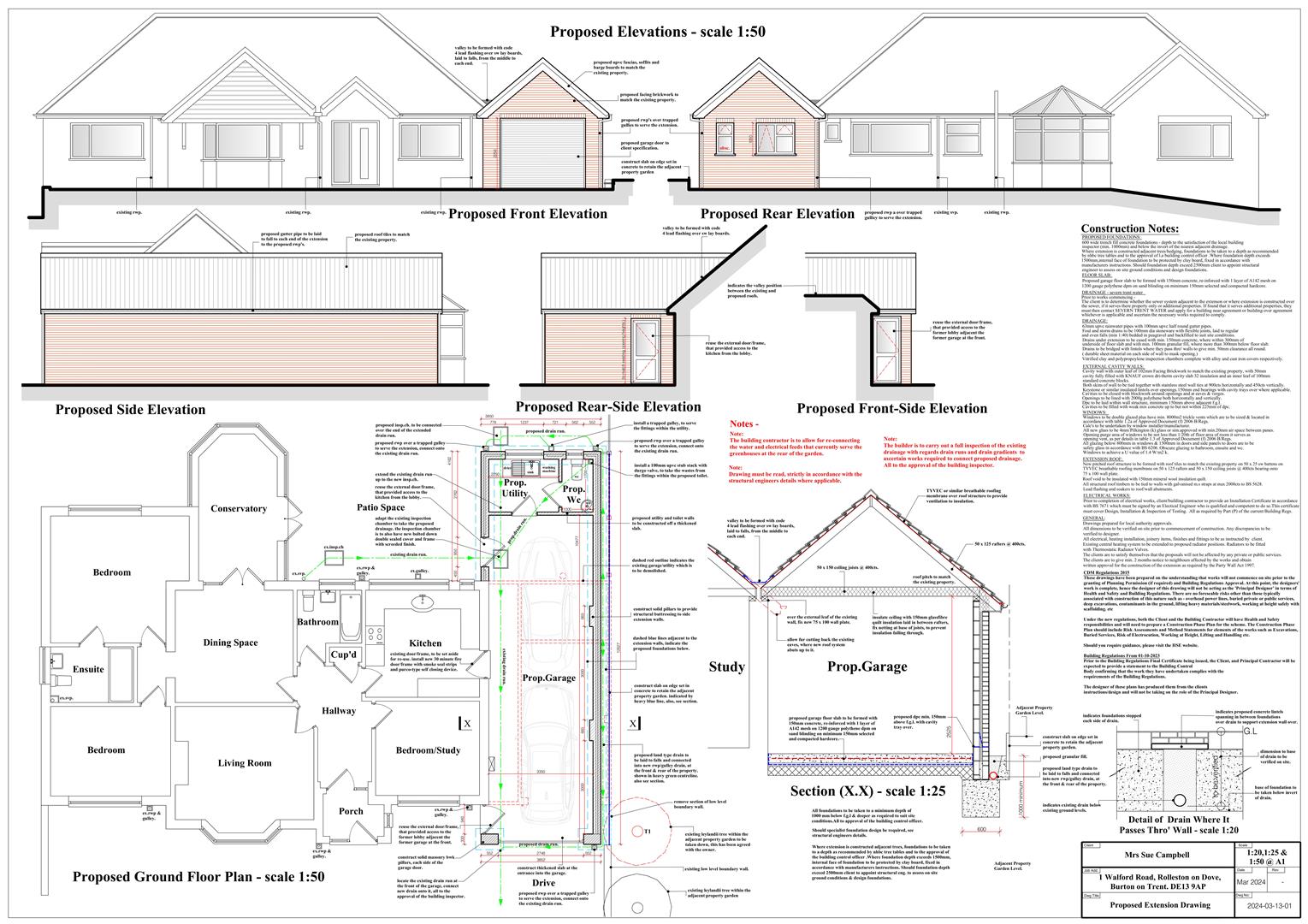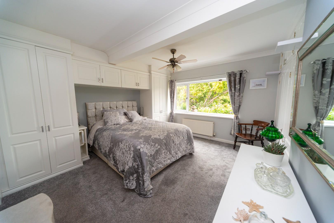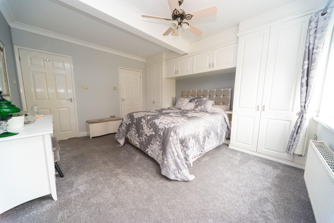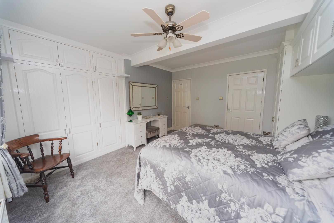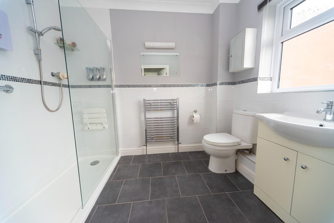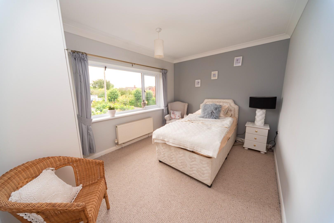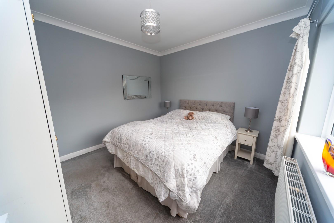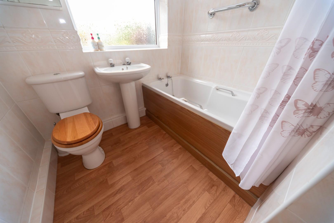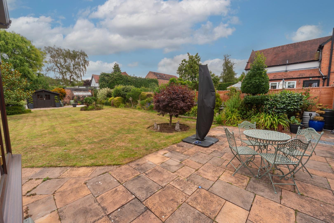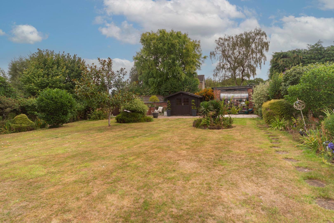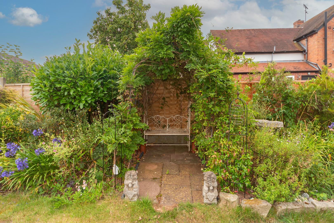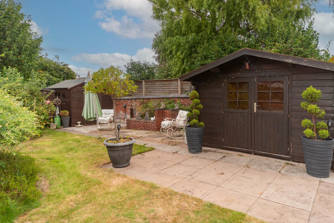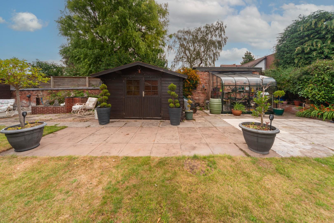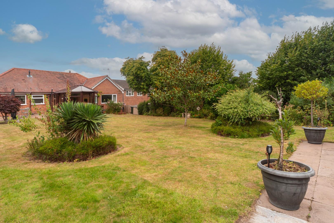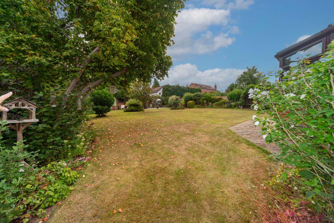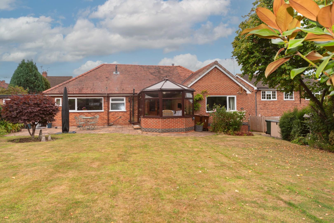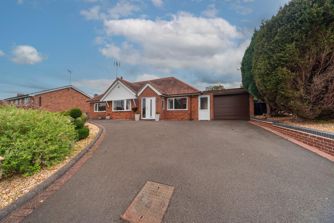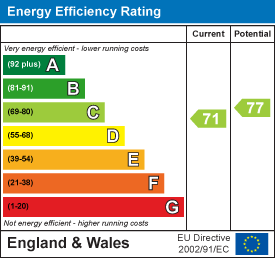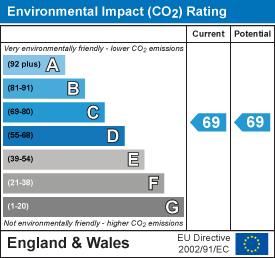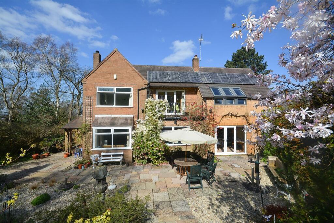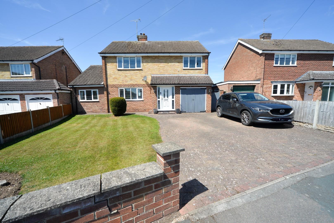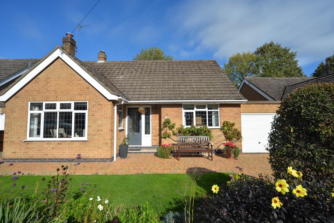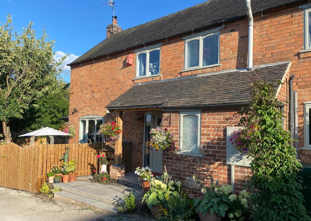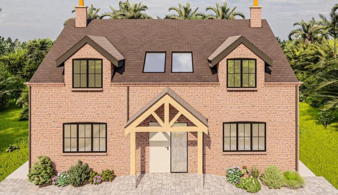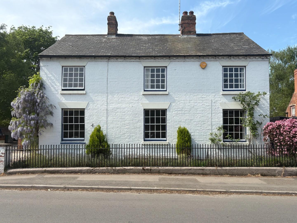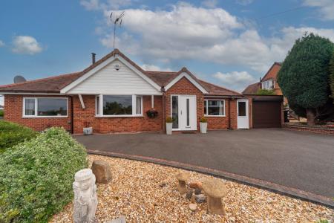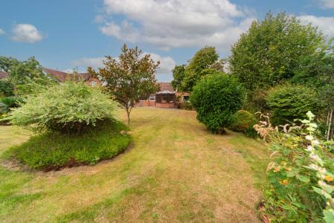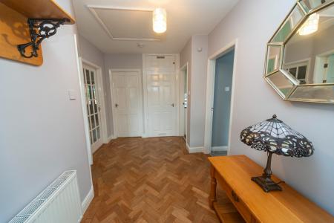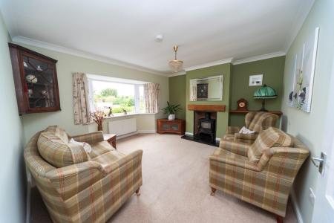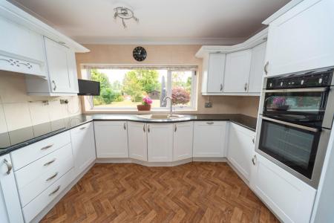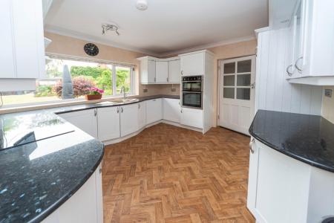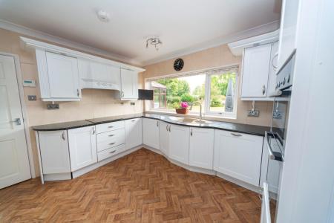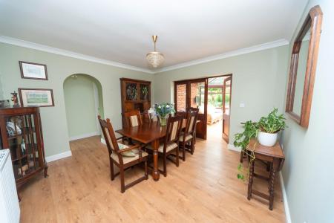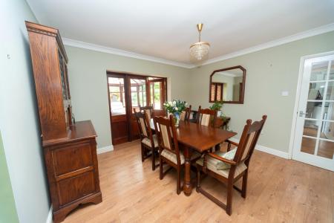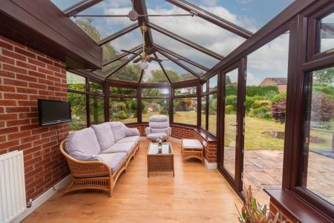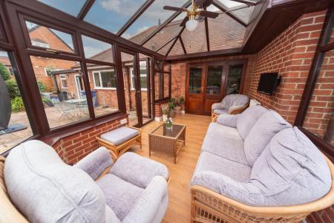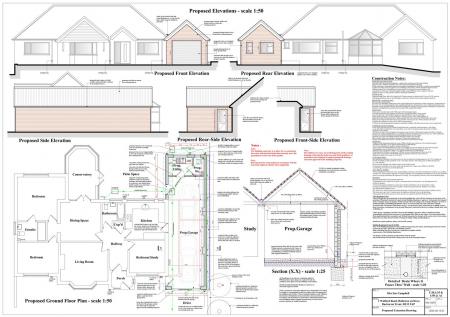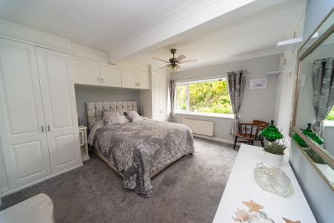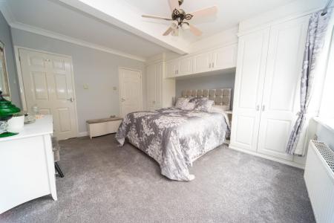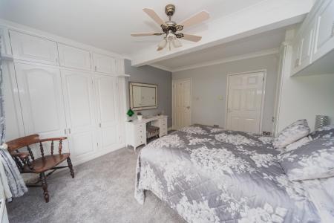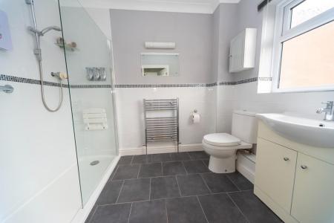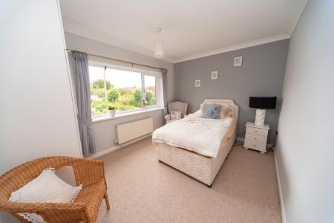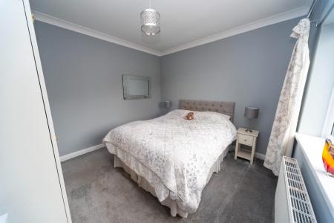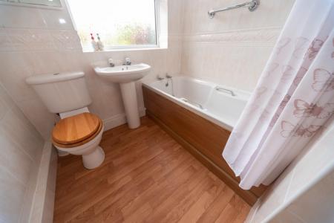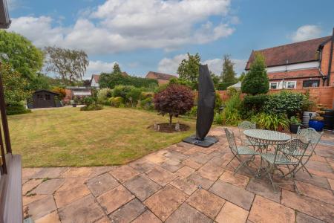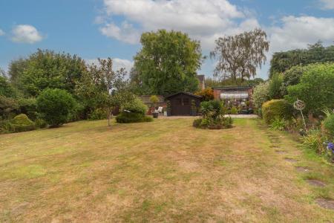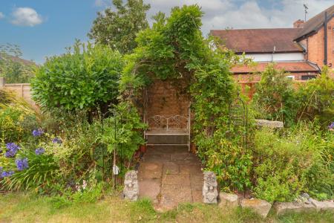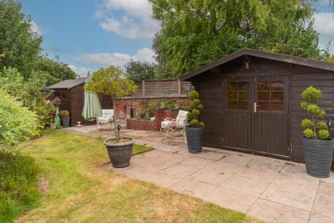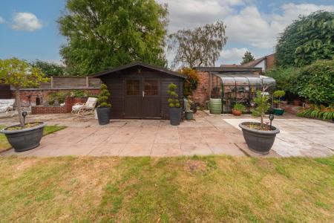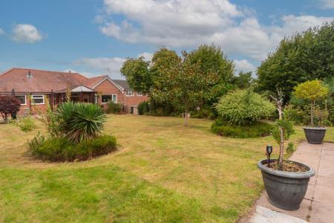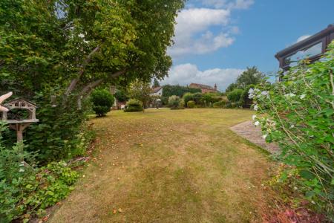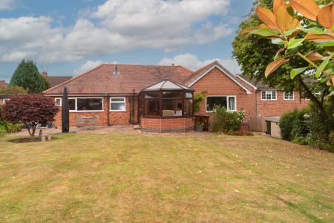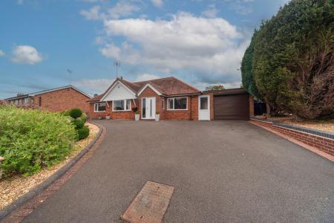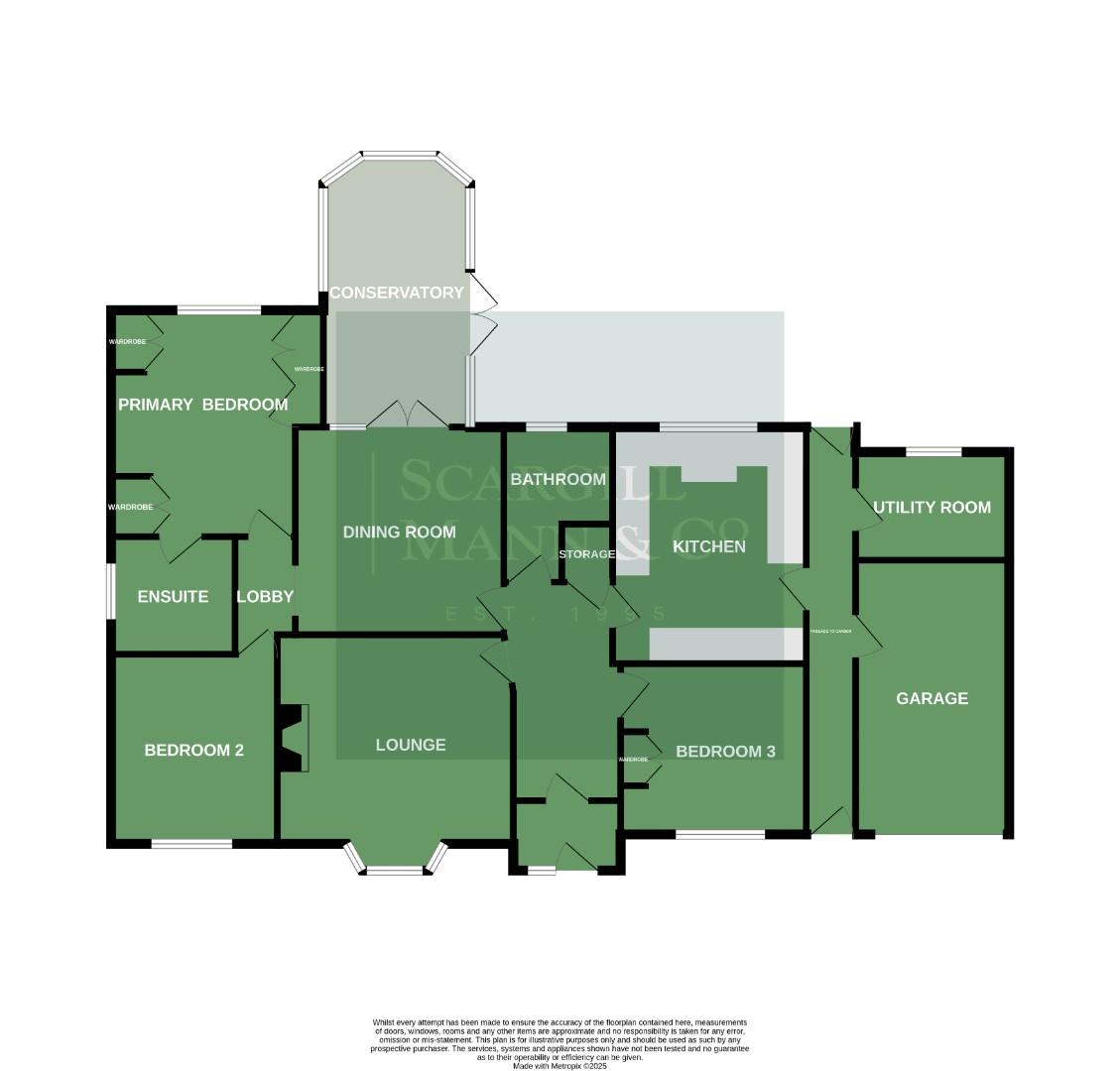- SPACIOUS INDIVIDUAL DETACHED BUNGALOW
- MUCH FAVOURED VILLAGE LOCATION
- SCOPE TO ENHANCE, EXTEND AND IMPROVE
- PLANNING PERMISSION FOR GARAGE, UTILITY AND CLOAKROOM EXTENSION
- THREE DOUBLE BEDROOMS
- (PRIMARY BEDROOM HAVING ENSUITE AND FITTED WARDROBES)
- LOUNGE WITH LOG BURNER
- SEPARATE DINING ROOM AND CONSERVATORY
- GARAGE WITH UTILITY AREA OFF
- STUNNING GARDENS, DRIVE AND GARAGE
3 Bedroom House for sale in Burton-On-Trent
GENERAL INFORMATION
THE PROPERTY
Sitting attractively in the favoured village of Rolleston-On-Dove, this individual and spacious detached bungalow on Walford Road presents a wonderful opportunity for discerning buyers. With planning permission already granted for an extension to the garage, which includes a utility area and guest cloakroom, this property allows for further enhancement to create a truly stunning home.
Upon entering, you are greeted by a generous hallway with elegant parquet flooring. The cosy lounge provides a perfect retreat enhanced by a log burner for cooler evenings, while the separate dining room seamlessly opens into a delightful conservatory, featuring a glass roof that invites natural light and leads out to a lovely patio area. The modern fitted kitchen is well-equipped, making it ideal for culinary enthusiasts.
This bungalow boasts three double bedrooms, with the primary bedroom offering an extensive range of contemporary wardrobes and a spacious en suite shower room. A family bathroom serves the remaining bedrooms, ensuring comfort and convenience for all.
Outside, the property is equally impressive. A spacious driveway leads to the garage, while the rear garden is a private haven, featuring a sweeping lawn and ample space for sheds or a summer house. Additionally, there is an underfloor storage area accessible from the side of the property, providing extra practicality.
This delightful bungalow, set in a generous garden plot, is perfect for those seeking a peaceful village lifestyle while still being close to local amenities. With its potential for expansion and modern comforts, this home is not to be missed.
ACCOMMODATION
Entrance door opening through to porch.
PORCH
Door opening through to entrance hallway.
HALLWAY
3.94m x 1.95m min 2.10m max (12'11" x 6'4" min 6'1 - Has attractive parquet flooring, loft access point, radiator, doors to lounge, dining room, bedroom, kitchen, bathroom and a further door opening up to a useful storage space where the Ideal domestic hot water and central heating boiler is housed.
LOUNGE
3.86m min 4.26m x 4.09m max 3.63m min (12'7" min 1 - Has a lovely bay window to the front aspect, radiator, coving to ceiling, attractive fire place with granite hearth and oak mantle with multi fuel burner inset.
DINING ROOM
3.76m x 3.61m to french doors (12'4" x 11'10" to f - Has attractive oak effect flooring, archway through to lobby, French doors opening through to the conservatory, there is coving to ceiling and ceiling light point.
KITCHEN
3.63m x 3.44m from window (11'10" x 11'3" from win - Is equipped with an extensive range of base cupboards, drawers and matching wall mounted cabinets, worktops incorporate a one and a quarter sink with mixer taps with extendable hose, a four ring Bosch hob with extractor fan over, integrated appliances include a dishwasher, double oven and fridge, there is a ceiling light point, decorative down lighting and a window that looks out over the rear garden, a further door leads through to the outside lobby area with a door leading into the garage.
CONSERVATORY
2.81m x 4.89m (9'2" x 16'0") - Has radiator, wood effect flooring, French doors leading out onto the rear patio, power and light.
LOBBY
An archway leads from the dining room through to the lobby with doors opening up to two double bedrooms.
BEDROOM ONE
4.08m x 3.66m (13'4" x 12'0" ) - Has a large window looking out over the rear garden, radiator, ceiling light point and an extensive range of built in wardrobes and over head cabinets providing hanging space and shelving, a further door leads through to the ensuite shower room.
ENSUITE
1.80m x 2.57m to window (5'10" x 8'5" to window ) - Has an obscure window to the side aspect, large walk in shower, heated chrome towel rail, W.C., and vanity unit with hand wash basin inset, tiled surrounds, coving to ceiling and ceiling light point.
BEDROOM TWO
3.83m x 2.88m to window (12'6" x 9'5" to window ) - Has a large window to the front aspect, radiator, coving to ceiling, ceiling light point and built in wardrobe providing hanging space and shelving.
BEDROOM THREE
3.05m to window x 3.34m (10'0" to window x 10'11" - Has a window to the front aspect, ceiling light point, coving to ceiling, radiator and built in wardrobe providing hanging space and shelving.
BATHROOM
2.08m x 1.67m min (6'9" x 5'5" min) - Is equipped with a panelled bath and separate shower over, pedestal hand wash basin and W.C., there are tiled surrounds, obscure window and ceiling light point.
GARAGE
2.82m x 4.92m (9'3" x 16'1" ) - Has roll up door, power and light.
UTILITY
2.71m x 1.68m (8'10" x 5'6") - Has a window to the rear aspect, power and light, provision for a washing machine, space for tumble dryer and space for freezer.
OUTSIDE
The front of the property is a large Tarmacadam driveway leading to the garage with herbaceous borders full of planting. To the rear of the property is an extensive rear garden with a good sized lawn, ample patio areas, herbaceous borders, summer house, green house and further sheds for storage.
AGENTS NOTES
If you have accessibility needs please contact the office before viewing this property.
If a property is within a conservation area please be aware that Conservation Areas are protect places of historic and architectural value. These are also designated by local planning authorities. Removing trees in a Conservation Area requires permission from the relevant authority, subject to certain exclusions.
CONSTRUCTION
Standard Brick Construction
TENURE
FREEHOLD - Our client advises us that the property is freehold. Should you proceed with the purchase of this property this must be verified by your solicitor.
COUNCIL TAX BAND
East Staffordshire Borough Council- Band E
MONEY LAUNDERING & ID CHECKS
BY LAW, WE ARE REQUIRED TO COMPLY WITH THE MONEY LAUNDERING, TERRORIST FINANCING AND TRANSFER OF FUNDS REGULATION 2017.
IN ORDER FOR US TO ADHERE TO THESE REGULATIONS, WE ARE REQUIRED TO COMPLETE ANTI MONEY LAUNDERING CHECKS AND I.D. VERIFICATION.
WE ARE ALSO REQUIRED TO COMPLETE CHECKS ON ALL BUYERS' PROOF OF FUNDING AND SOURCE OF THOSE FUNDS ONCE AN OFFER HAS BEEN ACCEPTED, INCLUDING THOSE WITH GIFTED DEPOSITS/FUNDS.
FROM THE 1ST NOVEMBER 2025, A NON-REFUNDABLE COMPLIANCE FEE FOR ALL BUYERS OR DONORS OF MONIES WILL BE REQUIRED. THIS FEE WILL BE £30.00 PER PERSON (INCLUSIVE OF VAT). THESE FUNDS WILL BE REQUIRED TO BE PAID ON THE ACCEPTANCE OF AN OFFER AND PRIOR TO THE RELEASE OF THE MEMORANDUM OF SALE.
CURRENT UTILITY SUPPLIERS
Gas
Electric
Oil
Water - Mains
Sewage - Mains
Broadband supplier
BROAD BAND SPEEDS
Please check with Ofcom, and for further information, the Open Reach web site. Links are provided for your information
https://checker.ofcom.org.uk/en-gb/broadband-coverage
https://www.openreach.com/
FLOOD DEFENCE
We advise all potential buyers to ensure they have read the environmental website regarding flood defence in the area.
https://www.gov.uk/check-long-term-flood-risk
https://www.gov.uk/government/organisations
/environment-agency
http://www.gov.uk/
SCHOOLS
https://www.staffordshire.gov.uk/Education/
Schoolsandcolleges/Find-a-school.aspx
https://www.derbyshire.gov.uk/education
/schools/school-places
ormal-area-school-search
/find-your-normal-area-school.aspx
http://www.derbyshire.gov.uk/
CONDITION OF SALE
These particulars are thought to be materially correct though their accuracy is not guaranteed and they do not form part of a contract. All measurements are estimates. All electrical and gas appliances included in these particulars have not been tested. We would strongly recommend that any intending purchaser should arrange for them to be tested by an independent expert prior to purchasing. No warranty or guarantee is given nor implied against any fixtures and fittings included in these sales particulars.
VIEWING
Strictly by appointment through Scargill Mann & Co (ACB/JLW 08/2025) A
Important Information
- This Council Tax band for this property is: E
- EPC Rating is C
Property Ref: 21035_34135171
Similar Properties
4 Bedroom Detached House | £485,000
SET BACK IN AN ELEVATED LOCATION OFF A PRIVATE DRIVE WITHIN BEAUTIFUL GARDENS IS THIS GENEROUSLY PROPORTIONED FAMILY RES...
The Lawns, Rolleston-On-Dove, Burton-On-Trent
4 Bedroom House | £480,000
SCARGILL MANN & CO ARE DELIGHTED TO OFFER THIS SPACIOUS FOUR BEDROOM DETACHED RESIDENCE WITH FABULOUS VIEWS OVER COUNTRY...
Shirley Park, Aston-On-Trent, Derby
3 Bedroom Detached Bungalow | £475,000
SCARGILL MANN & CO PRESENT TO THE MARKET THIS SPACIOUS 3 OR 4 BEDROOM PROPERTY WITH BEDROOMS ARRANGED OVER TWO FLOORS AN...
The Hollies, Main Street Milton, Derby
3 Bedroom Detached House | £550,000
SCARGILL MANN & CO ARE DELIGHTED TO BRING TO THE MARKET THIS BEAUTIFUL THREE-BEDROOM DETACHED BARN CONVERSION THAT HAS B...
4 Bedroom Detached House | £599,999
SCARGILL MANN ARE THRILLED TO LAUNCH THIS FABULOUS BESPOKE THREE/FOUR BEDROOM DETACHED RESIDENCE OFFERING MODERN-DAY COM...
4 Bedroom Detached House | £625,000
SCARGILL MANN & CO ARE DELIGHTED TO PRESENT TO THE MARKET THIS DELIGHTFUL AND ATTRACTIVE CHARACTER RESIDENCE WITH FOUR G...
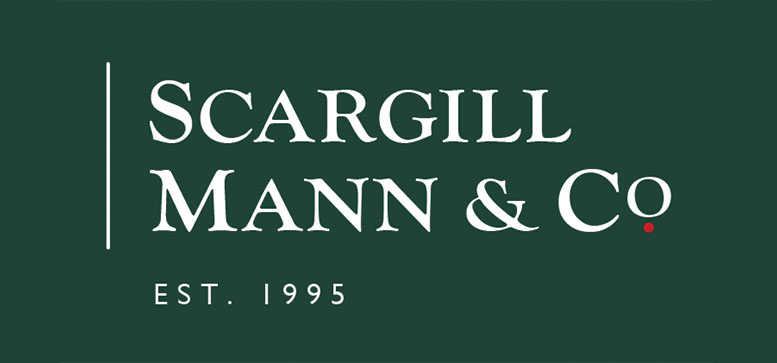
Scargill Mann & Co Residential Sales (Burton on Trent)
Eastern Avenue, Burton on Trent, Staffordshire, DE13 0AT
How much is your home worth?
Use our short form to request a valuation of your property.
Request a Valuation
