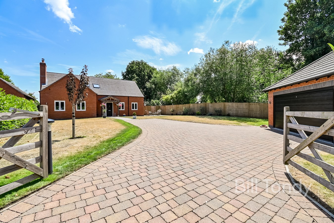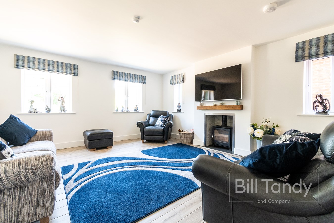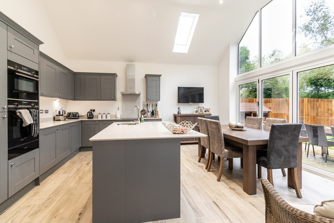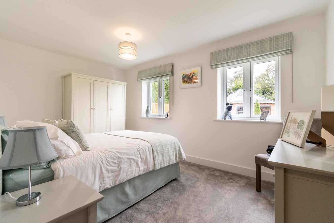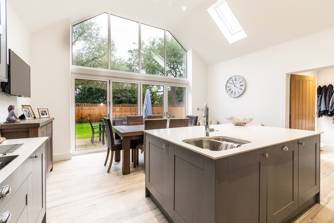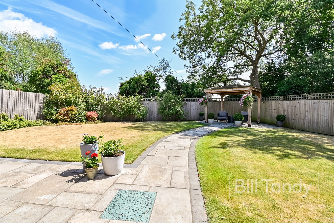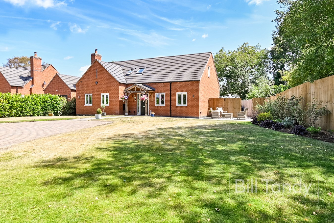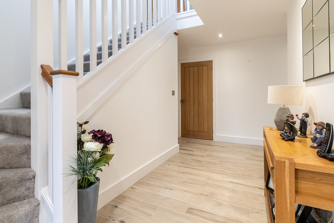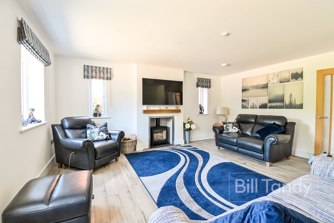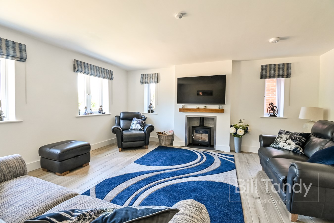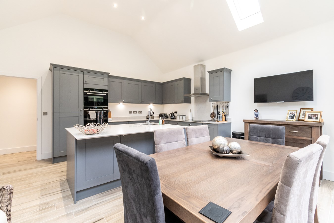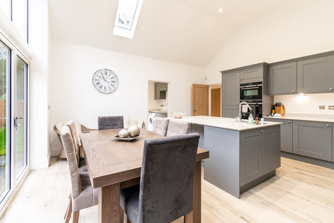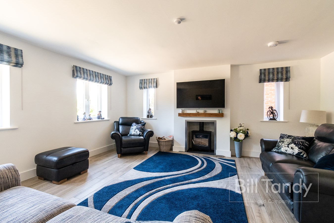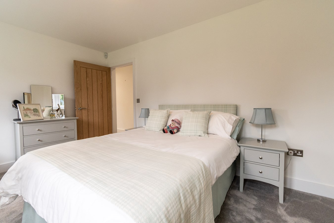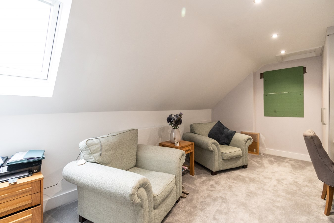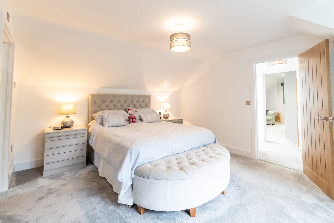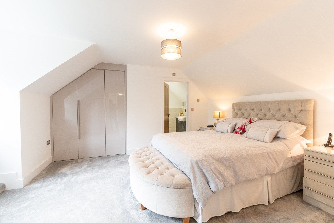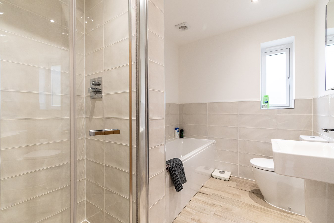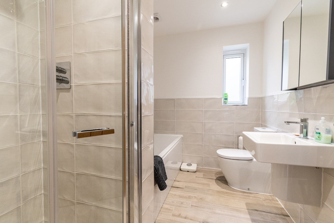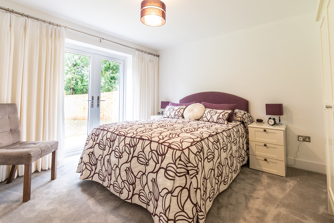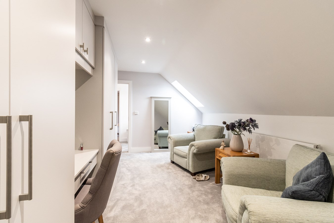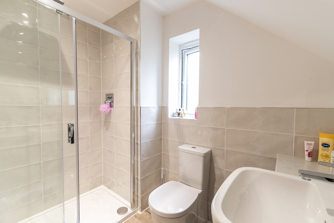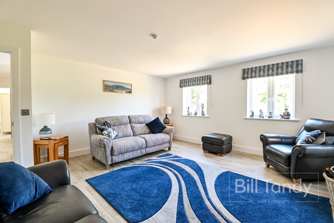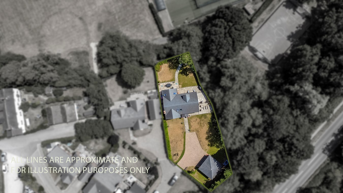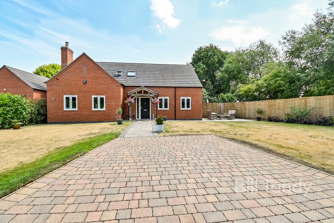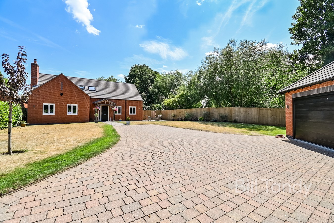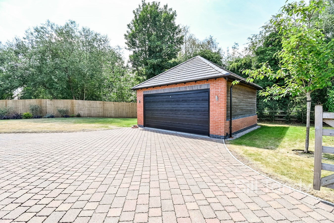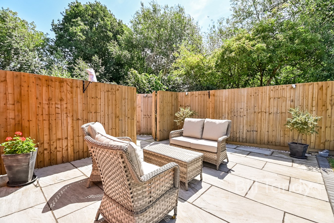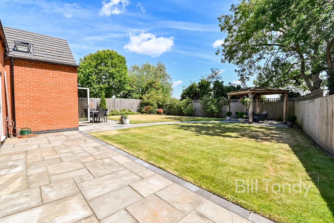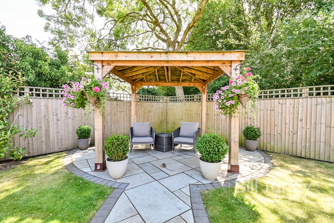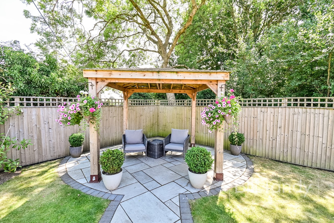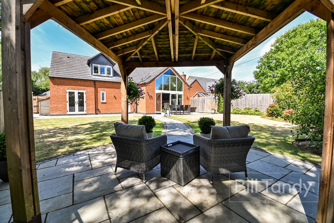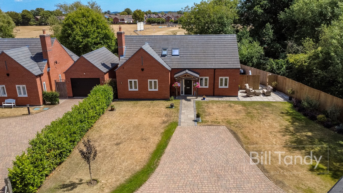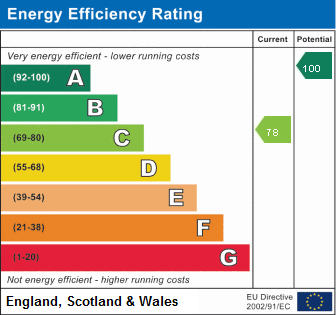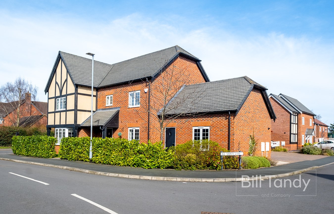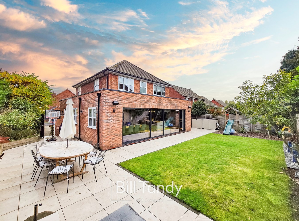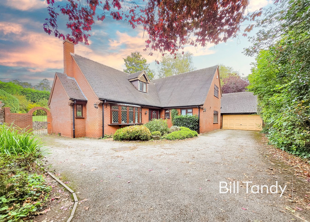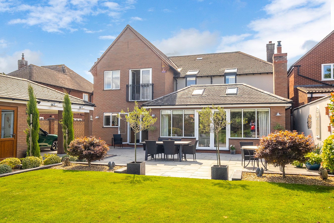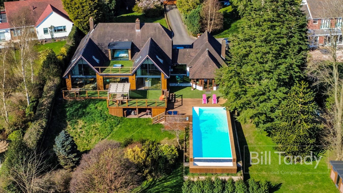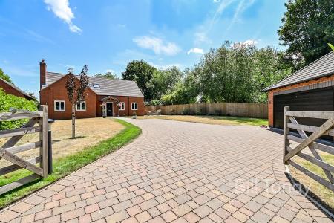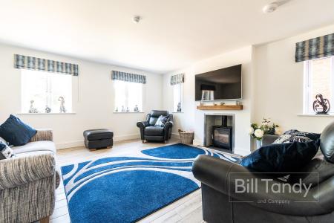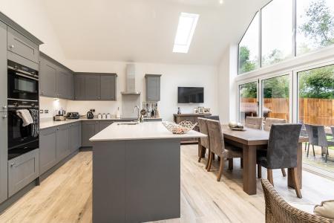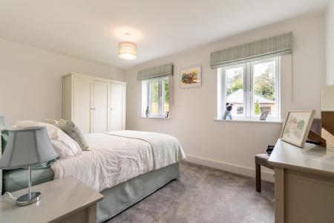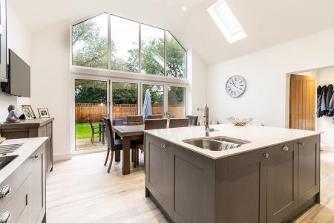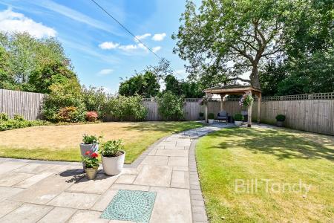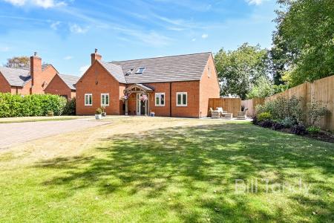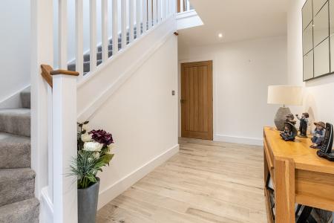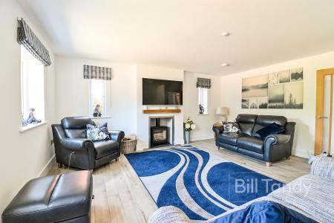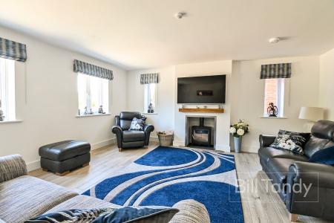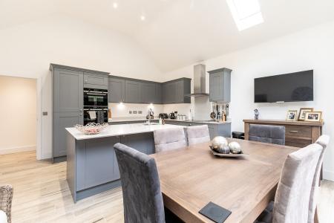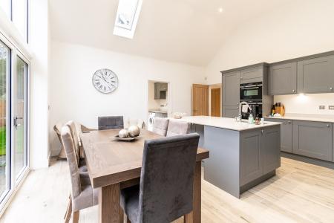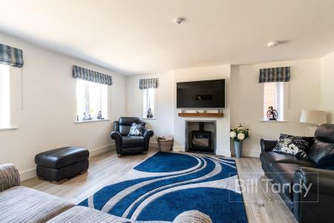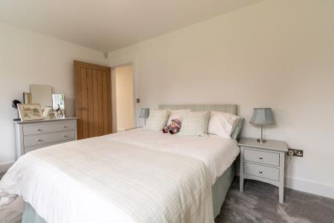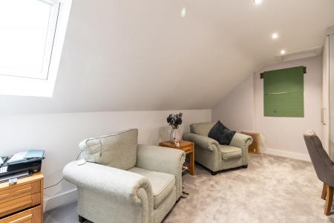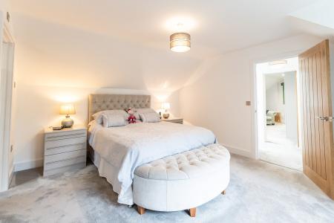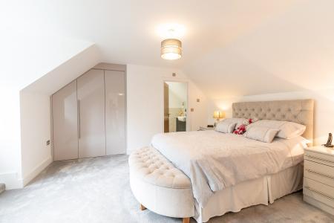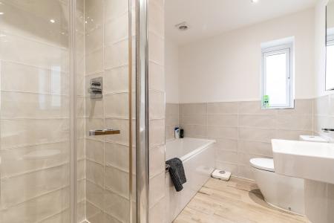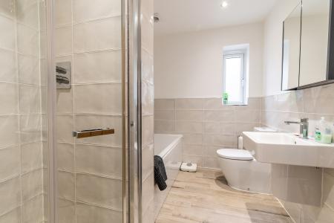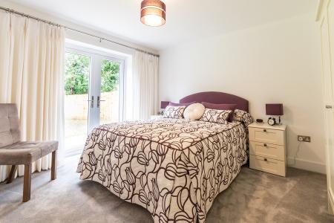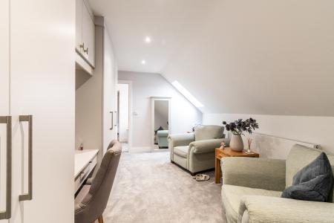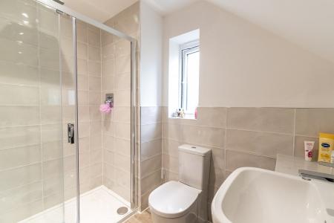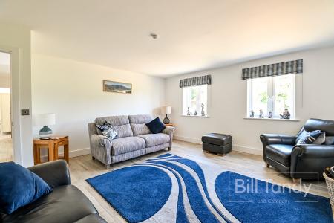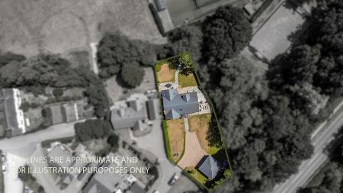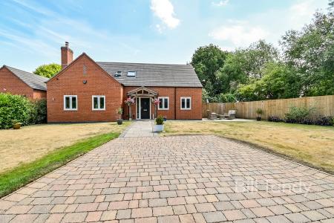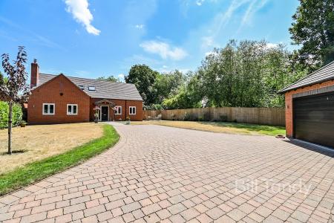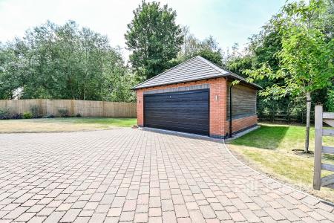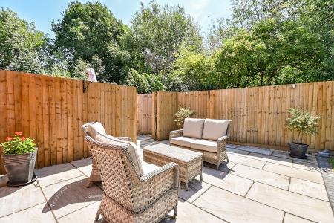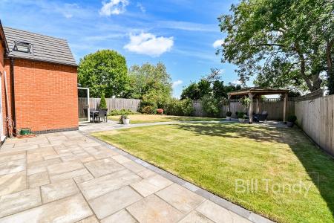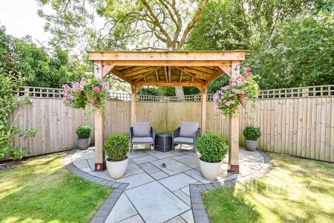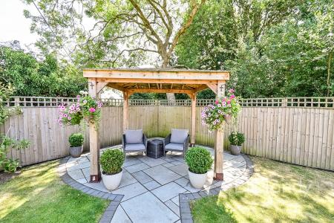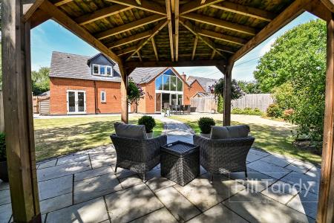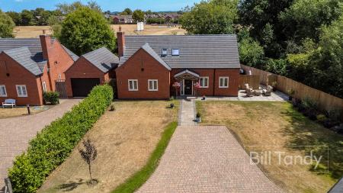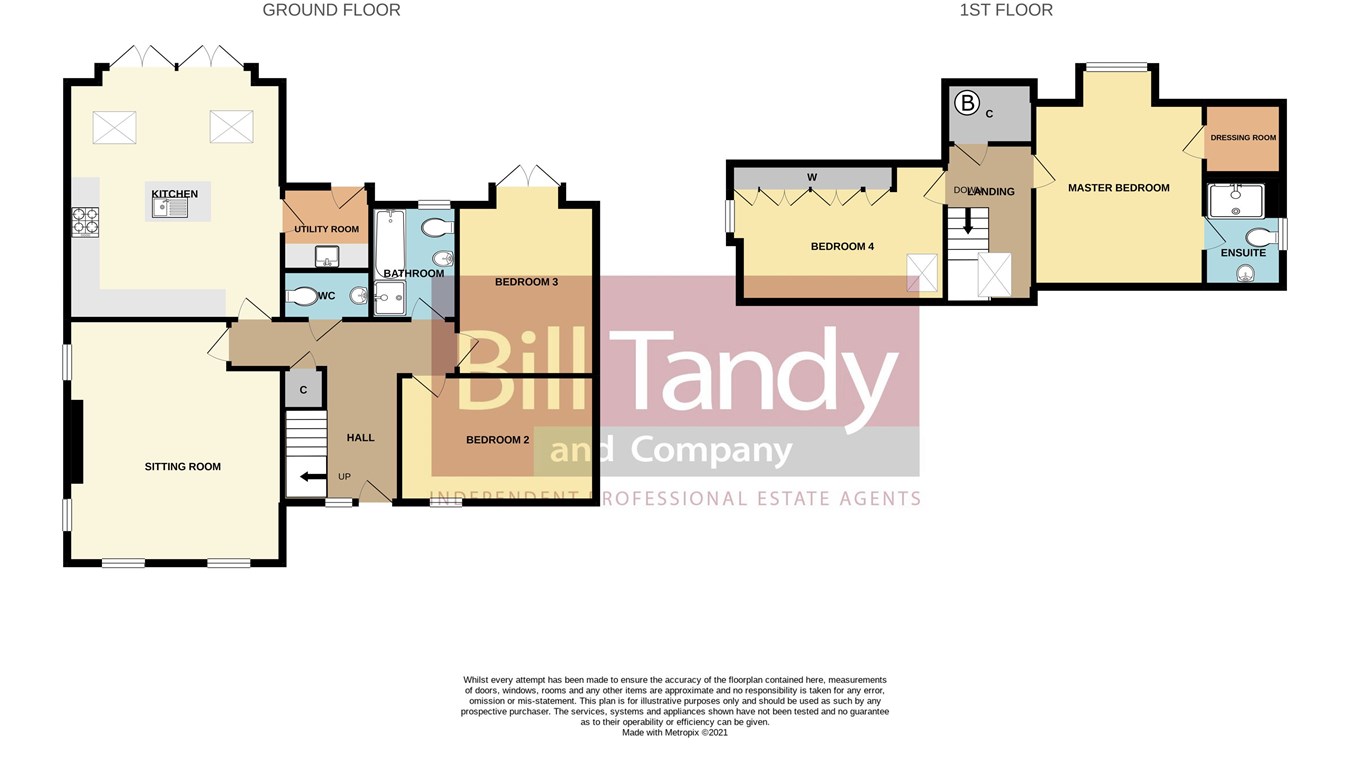- Recently built and beautifully presented luxury detached family home
- Private drive setting within highly sought after village location
- Impressive gated block paved driveway with detached double garage
- Spacious reception hall with fitted guests cloakroom
- Attractive lounge with log burner
- Stunning family dining kitchen with high vaulted ceiling and bi-fold doors to garden
- 2 ground floor bedrooms and luxury bathroom
- 2 first floor double bedrooms, one with en suite shower room
- Professionally landscaped private rear garden
- Low energy design including air source heating
4 Bedroom Detached Bungalow for sale in Burton-on-Trent
This luxury detached family home enjoys a stunning setting within the highly regarded village of Alrewas. Situated at the head of a private drive, there is a gated entrance onto the driveway with a detached double garage. The accommodation is impeccably presented throughout, and has been further improved with additions including skylight windows to the high vaulted ceiling in the kitchen, and a delightful timber-framed porch entrance. Originally designed with low energy in mind the property benefits from air-source heating, which is underfloor on the ground floor. The highly desirable village of Alrewas offers a delightful area to live, with great local facilities including a choice of shops, pubs, a popular primary school that feeds into John Taylor High School in Barton-under-Needwood, and a church. Just some six miles from the cathedral city of Lichfield, the nearby A38 provides excellent road links with Lichfield, Tamworth, Burton and the general West Midlands area easily accessible. To fully appreciate this beautiful family home with its impeccable presentation, an early viewing would be strongly recommended.
TIMBER FRAMED AND TILED PORCHa very attractive addition to the property with up-and-down wall lanterns and composite UPVC entrance door opening to:
IMPRESSIVE RECEPTION HALL
having feature tiled flooring perfect for gaining the full benefit of the air source underfloor heating, low energy downlighters and door to:
FITTED GUESTS CLOAKROOM
having close coupled W.C., pedestal wash hand basin with tiled splashback, low energy downlighters and extractor fan.
ATTRACTIVE SITTING ROOM
5.25m x 4.87m (17' 3" x 16' 0") having a central fireplace recess with slate hearth and multi-fuel burner with decorative wooden mantle and media points for a wall mounted T.V., sealed unit double glazed windows on two sides and feature tiled flooring.
STUNNING FAMILY BREAKFAST KITCHEN
having high vaulted ceiling with twin skylights, low energy downlighters and high glazed windows, bi-fold doors and glazed screen open out onto the rear garden. The kitchen area has top quality quartz work tops, base storage cupboards and drawers, central island unit with breakfast bar overhang and one and a half bowl sink with mono bloc mixer tap, integrated appliances include double oven and microwave, fridge, freezer, dishwasher and four ring induction hob with extractor hood, all Siemens appliances, and ample space for dining table and soft seating area.
UTILITY ROOM
similarly fitted to the kitchen with further quartz work top with sink, base storage cupboards, wall mounted storage cupboards, plumbing for washing machine and UPVC double glazed door opening to the rear garden.
BEDROOM TWO
4.40m x 2.84m (14' 5" x 9' 4") having two UPVC double glazed windows to front.
BEDROOM THREE
3.83m x 3.11m (12' 7" x 10' 2") having UPVC double glazed double French doors opening out to the rear garden.
BATHROOM
stylishly fitted with a panelled bath with concealed mixer, separate tiled shower cubicle with bi-fold screen and thermostatic shower with drencher shower, wall mounted wash hand basin with mono bloc mixer tap and close coupled W.C., electric shaver point, mirrored medicine cabinet, chrome heated towel rail/radiator, ceramic floor and wall tiling, extractor fan, low energy downlighters and obscure UPVC double glazed window.
FIRST FLOOR LANDING
approached via a staircase with a spindle balustrade and Velux skylight and having useful cupboard housing the hot water cylinder and central heating heat pump.
MASTER BEDROOM
4.16m x 3.80m (13' 8" x 12' 6") having UPVC double glazed dormer window to rear, double radiator and built-in walk-in wardrobe with automatic lighting and excellent shelving, hanging and drawer space. Door to:
EN SUITE SHOWER ROOM
having generous tiled shower cubicle with thermostatic shower fitment with drencher shower, vanity unit with wash hand basin and cupboard beneath and close coupled W.C., ceramic floor and wall tiling, chrome heated towel rail/radiator, vanity wall mirror, electric shaver point, obscure UPVC double glazed window, extractor and low energy downlighters.
BEDROOM FOUR
4.93m x 3.10m (16' 2" x 10' 2") currently used as a dressing room having six doored wardrobe, central dressing table with overhead storage cupboards, drawer and vanity mirror, Velux skylight to front, window to side, double radiator and low energy downlighters.
OUTSIDE
The property is set back off the private road with a five bar gated entrance for both vehicular and personal use, with a post and rail fence forming the front boundary. The driveway opens to a generous block paved parking and turning area with lawns on three sides together with laurel hedging and close board fencing. A side gated entrance leads to the rear garden. To the rear is a superb very private rear garden with attractive flagstone patio and curved pathway leading to a further patio seating area perfect for enjoying afternoon sunshine, close board fencing, shaped lawn, herbaceous borders, external lighting, useful cold water tap and power point.
DOUBLE GARAGE
5.86m x 5.81m (19' 3" x 19' 1") approached via an up and over electric sectional garage door and having light and power.
COUNCIL TAX
Band F.
FURTHER INFORMATION/SUPPLIES
Mains electricity and water connected. There is no gas and a private sewerage system. Broadband connected. For broadband and mobile phone speeds and coverage, please refer to the website below: https://checker.ofcom.org.uk/
ANTI-MONEY LAUNDERING AND ID CHECKS
Once an offer is accepted on a property marketed by Bill Tandy and Company Estate Agents we are required to complete ID verification checks on all buyers, and to apply ongoing monitoring until the transaction ends. Whilst this is the responsibility of Bill Tandy and Company we may use the services of Guild 365 or another third party AML compliance provider. This is not a credit check and therefore will have no effect on your credit history. You agree for us to complete these checks. The cost of these checks is �30.00 including VAT per buyer. This is paid in advance when an offer is agreed and prior to a sales memorandum being issued. This charge is non-refundable.
Important Information
- This is a Freehold property.
Property Ref: 6641322_29253708
Similar Properties
Newton Lane, Kings Bromley, Burton-on-Trent, DE13
5 Bedroom Detached House | £799,000
Bill Tandy and Company are delighted in offering for sale this stunning executive detached family home built by Cameron...
Lysways Lane, Hanch, Lichfield, Ws13
3 Bedroom Barn Conversion | £795,000
Forming part of the luxury development at Hanch, this stunning single storey barn conversion offers the best of all worl...
Victoria Gardens, Lichfield, WS13
4 Bedroom Detached House | £725,000
** WOW - STUNNING AND IMPRESSIVE HOME ** Bill Tandy and Company are delighted to offer for sale this truly stunning, ext...
Borrowcop Lane, Lichfield, WS14
5 Bedroom Detached House | £850,000
Bill Tandy and Company are delighted in offering for sale this impressive and superb sized detached family home, located...
5 Bedroom Detached House | £1,250,000
** WOW - STUNNING 4/5 BEDROOM HOME WITH ANNEX AND TRULY SPECIAL GARDEN ** Bill Tandy and Company are delighted in offeri...
Lower Way, Upper Longdon, Rugeley, WS15
5 Bedroom Detached House | £1,800,000
With its stunning location in the premier village of Upper Longdon, this beautifully presented and substantially improve...

Bill Tandy & Co (Lichfield)
Lichfield, Staffordshire, WS13 6LJ
How much is your home worth?
Use our short form to request a valuation of your property.
Request a Valuation
