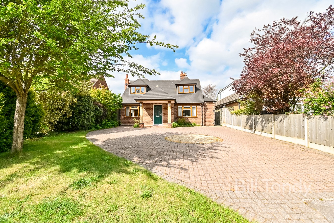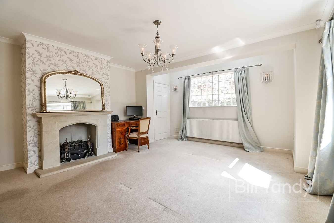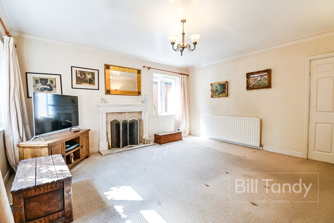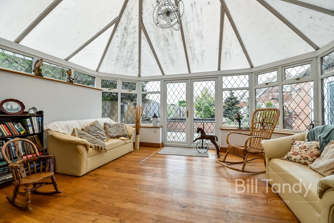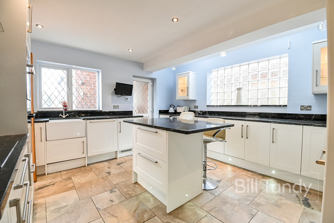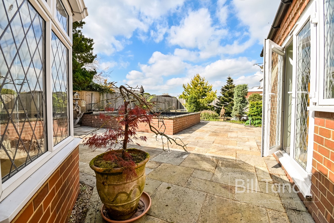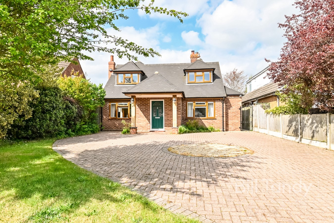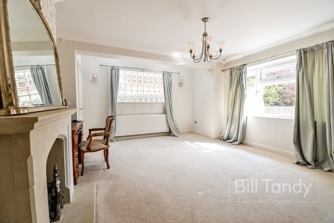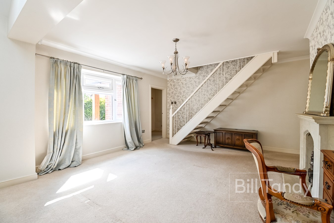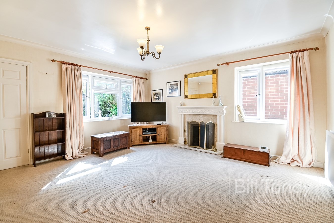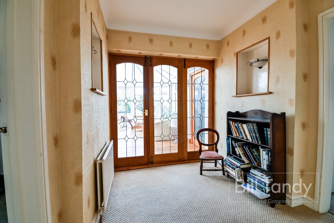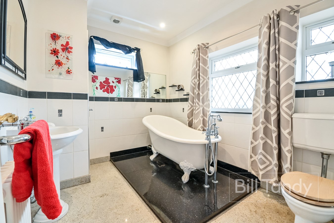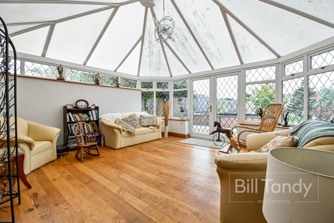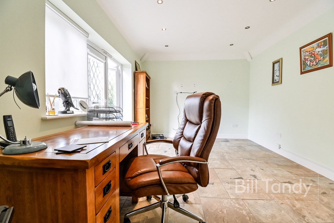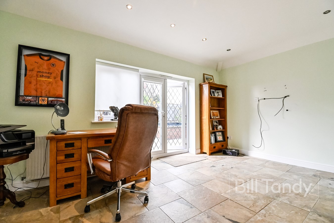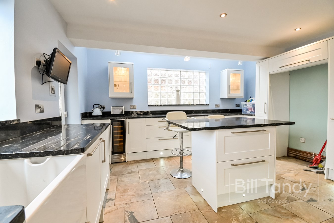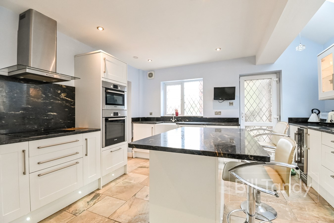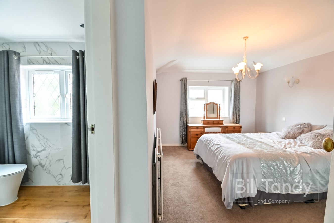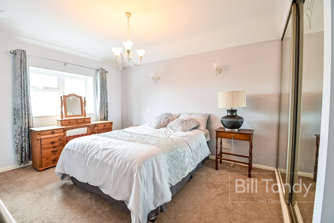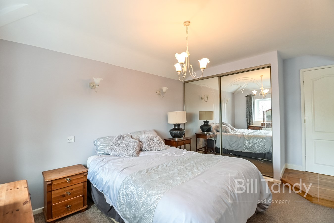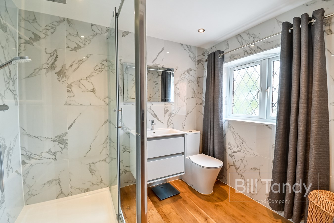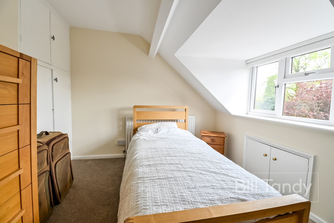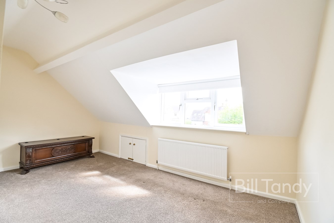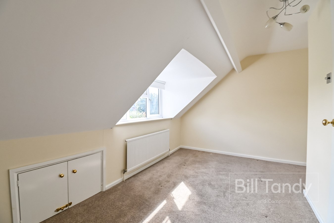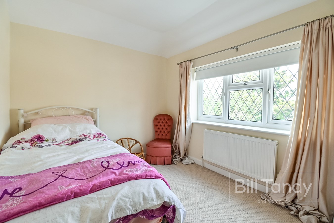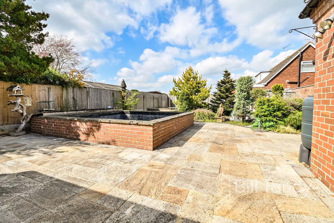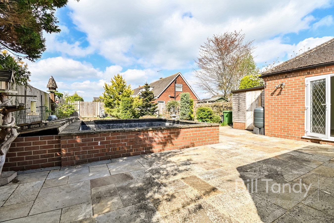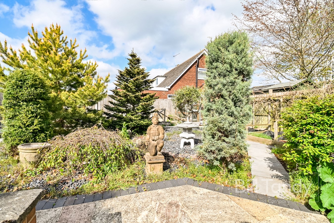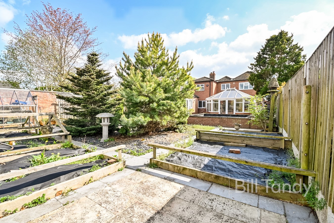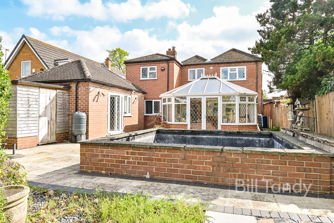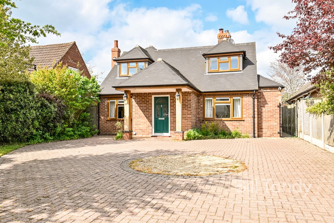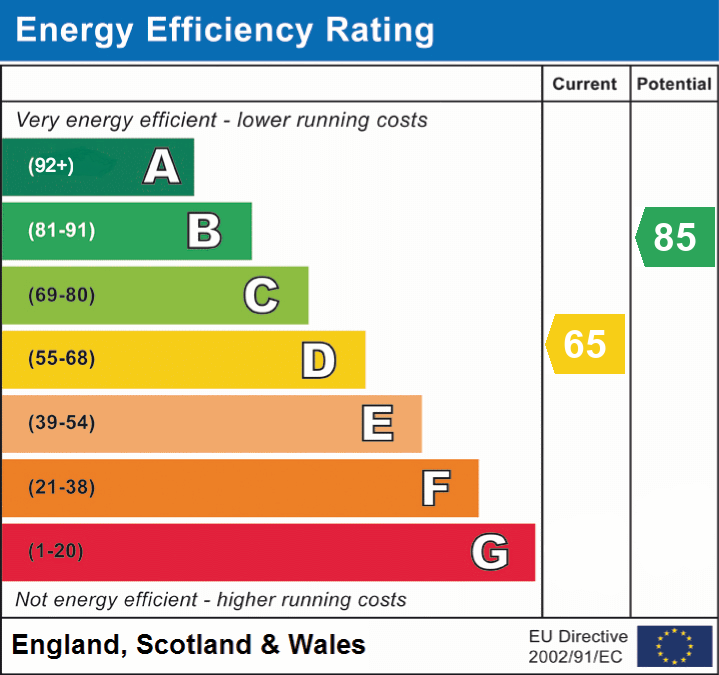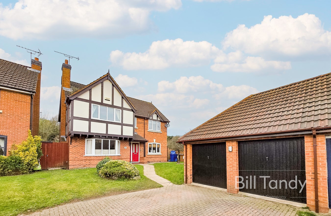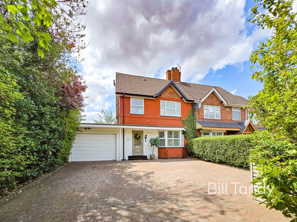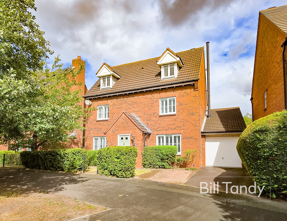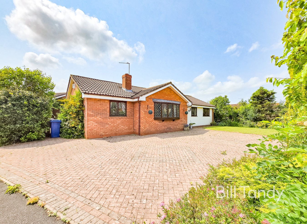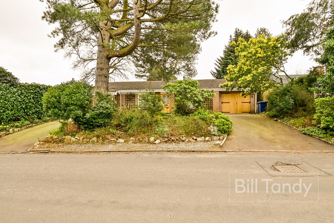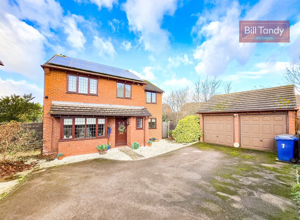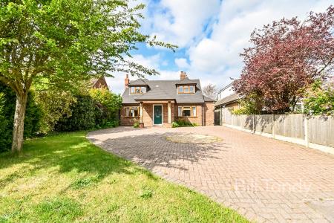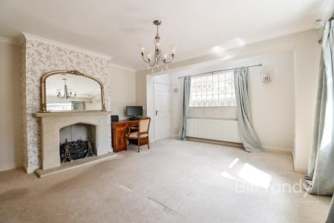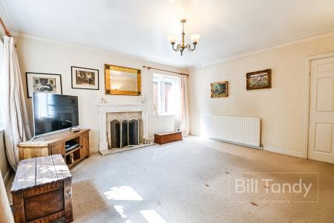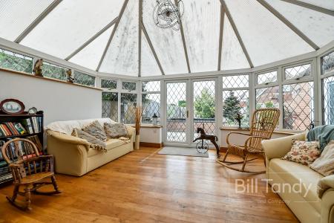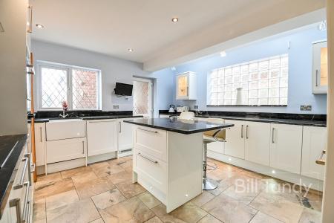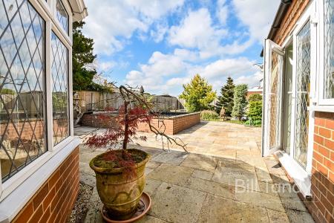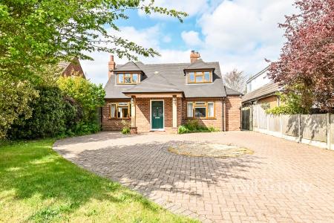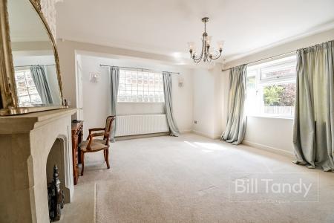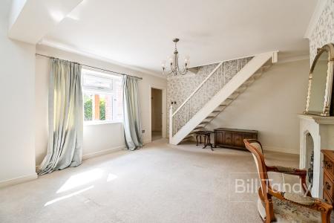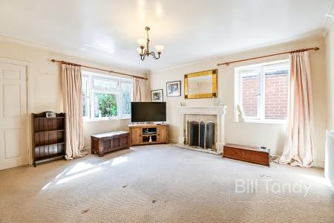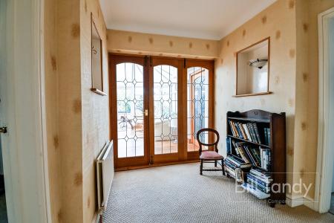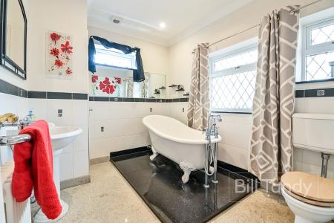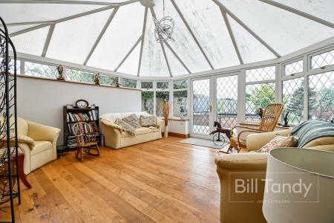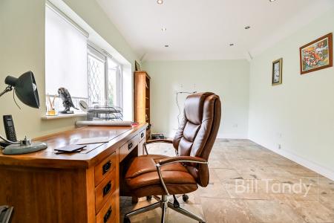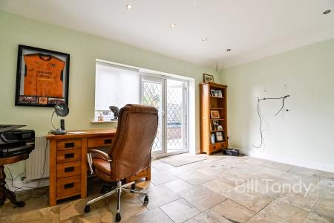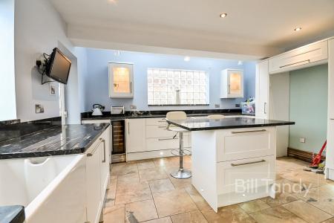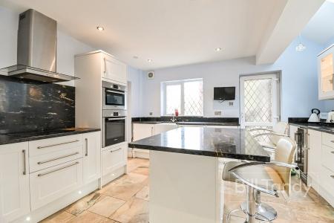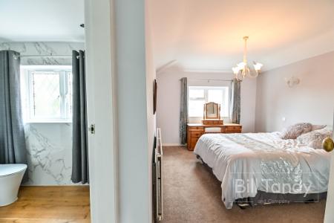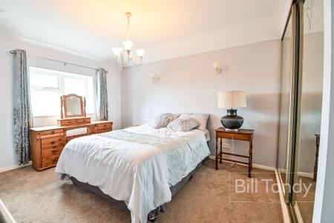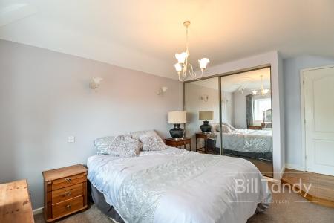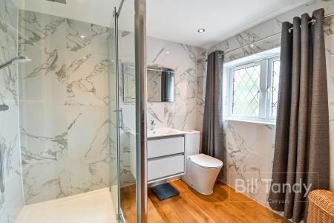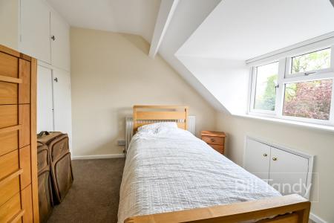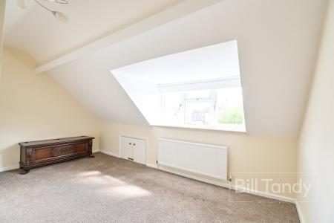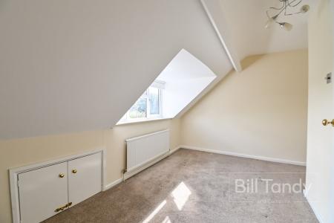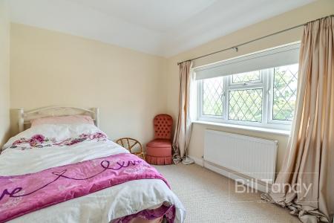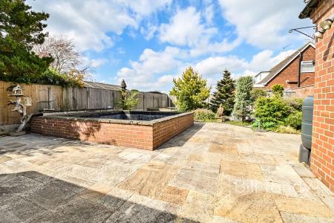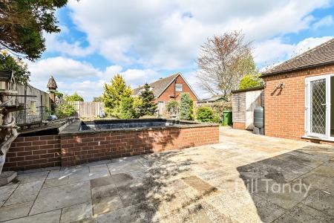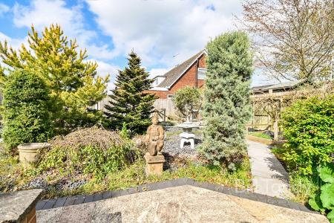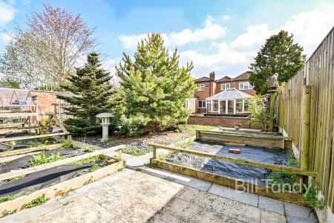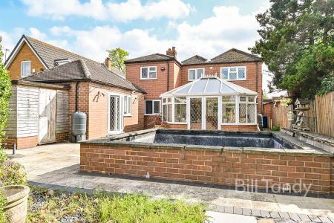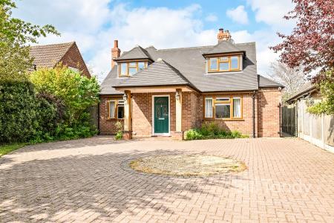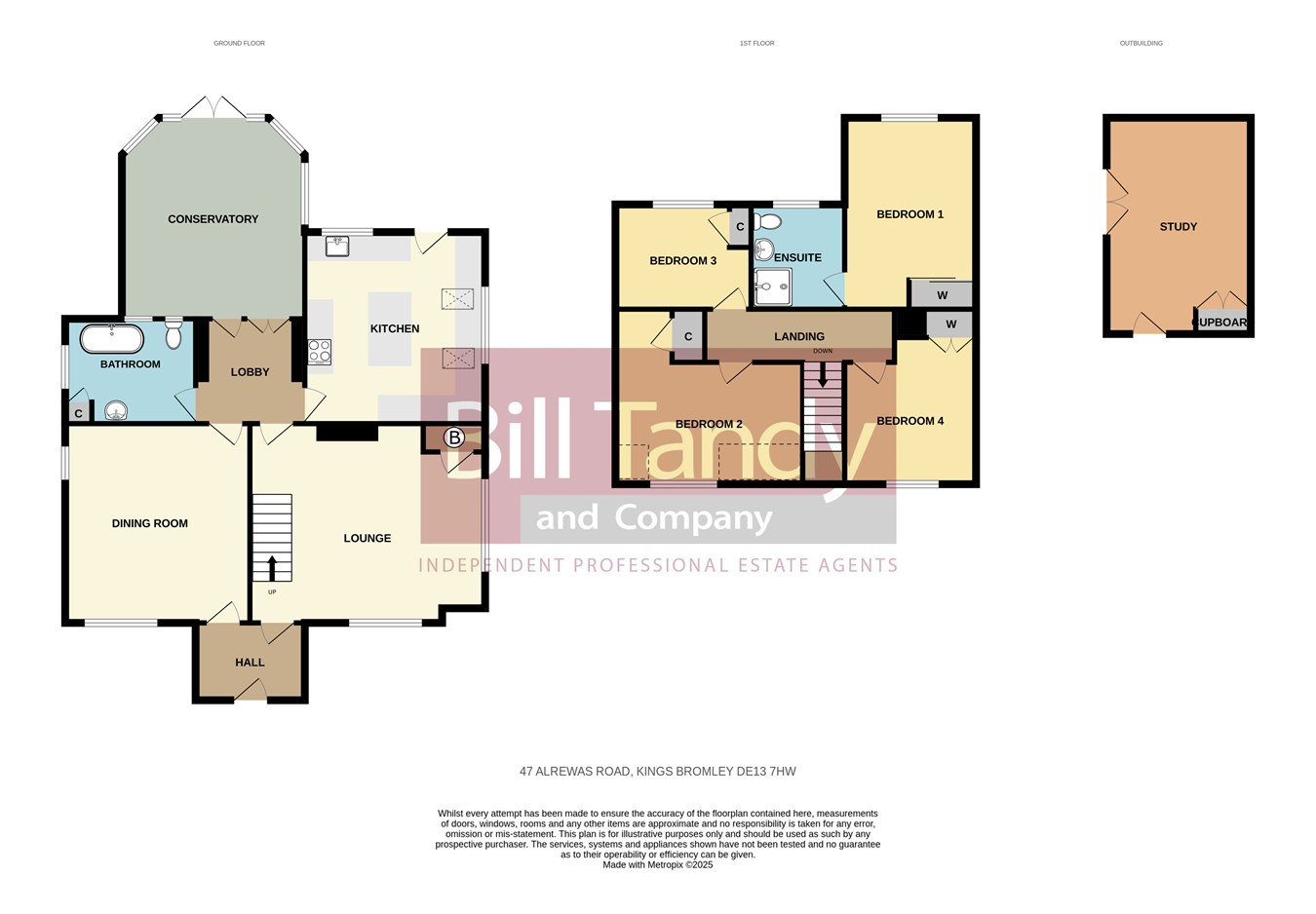- Substantial detached family home in highly sought after village
- Discreet frontage belies generous accommodation layout
- 2 large reception rooms and conservatory
- Quality fitted breakfast kitchen
- Superb home office/study
- 4 bedrooms with en suite and family bathroom
- Generous block paved driveway and landscaped private garden to the rear
- Immediate vacant possession - no upward chain
4 Bedroom Detached House for sale in Burton-on-Trent
Enjoying a lovely setting in the highly sought after village of Kings Bromley stands this impressive detached family home with a very impressive accommodation layout. Beyond its discreet and attractive frontage the property has been substantially extended over the years to provide a versatile accommodation layout ideal for a family buyer. The location within the village is perfect for taking advantage of the local facilities including the popular pub, local village Co-op store and sought after primary school feeding to John Taylor high school in Barton under Needwood. The excellent road network provides good links to both north and south with Lichfield, Rugeley, Burton upon Trent, Derby and Stafford all within convenient driving distance. Whilst offering generous accommodation the property has further potential to extend with previously granted planning permission for extensions to the rear (which may now need renewing). To fully appreciate the extent of this generous accommodation, along with its lovely garden plot, an early viewing would be strongly encouraged.
RECEPTION HALLapproached via a UPVC composite double glazed entrance door and having radiator and door to:
FAMILY LIVING ROOM
5.42m x 4.58m (17' 9" x 15' 0") having a central feature natural stone fireplace with gas living flame fire, UPVC double glazed window to front with Tru-fit blinds with further light pouring in through the glass block side screen and Velux skylights, cupboard housing the Worcester combination gas central heating boiler, double radiator and stairs leading off.
DINING ROOM
4.58m x 4.26m (15' 0" x 14' 0") having a traditional fire surround with marble hearth and backing and open grate, UPVC double glazed windows to front and side with Tru-fit blinds, coving, double radiator and wall light points. Door to:
INNER LOBBY
having double radiator and leaded triple doors opening to:
CONSERVATORY
4.64m x 4.20m (15' 3" x 13' 9") being UPVC double glazed with a brick base and having double doors out to the rear garden, real wood flooring, wall light points and double radiator.
LUXURY KITCHEN
4.41m x 4.14m (14' 6" x 13' 7") a quality fitted kitchen having marble work tops with base storage cupboards and drawers, glazed display wall cabinet, central island unit with breakfast bar overhang, LED kickboard lighting, butler style enamel sink with mixer tap, integrated dishwasher with matching fascia, built-in drinks fridge, space for American style fridge/freezer, pull-out larder unit, built-in Bosch oven and grill with integrated combination microwave oven and Lamona four ring induction hob with extractor hood, integrated washing machine and separate tumble dryer with matching fascia, ceramic floor tiling, contemporary style radiator, leaded UPVC double glazed window and leaded glazed door leading to a Covered Passage with further door opening to:
STUDY
4.97m x 3.34m (16' 4" x 10' 11") a separate brick building to the main house being incredibly useful as a home office or gym with leaded double glazed double doors to the garden, low energy spotlighting, double doored built-in store cupboard, independent loft space, radiator and tiled flooring.
BATHROOM
having free-standing clawfoot slipper bath with mixer taps with shower hose attachment standing on a marble plinth, W.C., pedestal wash hand basin, heated towel rail/radiator, low energy downlighters, coving, extractor fan, built-in linen store cupboard, leaded UPVC double glazed windows to rear and side, co-ordinated ceramic wall tiling and granite flooring with upstands.
FIRST FLOOR LANDING
approached via an open tread staircase with wrought-iron balustrade and having doors leading off to:
BEDROOM ONE
4.43m x 3.00m (14' 6" x 9' 10") having wardrobes with mirrored sliding doors, double radiator, leaded UPVC double glazed window and door to:
LUXURY EN SUITE SHOWER ROOM
being fully tiled and having a large shower cubicle with thermostatic shower fitment with hose and drencher shower, vanity unit with wash hand basin, mono bloc mixer tap and useful drawer space, close coupled W.C., obscure UPVC double glazed window to rear, radiator, extractor fan and downlighters.
BEDROOM TWO
4.43m x 2.40m (3.30m max) (14' 6" x 7' 10" - 10'10 max) having UPVC double glazed dormer style window to front, radiator and built-in store cupboard.
BEDROOM THREE
3.13m x 2.46m (10' 3" x 8' 1") having built-in store cupboard, leaded UPVC double glazed window to rear and radiator.
BEDROOM FOUR
3.00m x 2.30m (9' 10" x 7' 7") having built-in wardrobe, UPVC double glazed dormer style window to front, radiator and eaves storage.
OUTSIDE
The property is set well back off the road with a generous block paved driveway providing ample parking and turning area with lawned foregarden and feature canopied porch with timber pillars. A side access leads round to the rear garden. To the rear of the property is a good sized garden offering complete privacy with a generous slabbed patio area and a Japanese themed hard landscaped garden with mature trees and shrubs, side raised borders ideal for vegetable and fruit growing and useful garden storage shed. Please note there is currently a large Koi pool with associated equipment. The pool can be dismantled if not required which would significantly extend the patio availability.
COUNCIL TAX
Band E.
FURTHER INFORMATION/SUPPLIES
Mains drainage, water, electricity and gas connected. Telephone and Broadband connected. For broadband and mobile phone speeds and coverage, please refer to the website below: https://checker.ofcom.org.uk/
ANTI-MONEY LAUNDERING AND ID CHECKS
Once an offer is accepted on a property marketed by Bill Tandy and Company Estate Agents we are required to complete ID verification checks on all buyers, and to apply ongoing monitoring until the transaction ends. Whilst this is the responsibility of Bill Tandy and Company we may use the services of Guild 365 or another third party AML compliance provider. This is not a credit check and therefore will have no effect on your credit history. You agree for us to complete these checks. The cost of these checks is �30.00 including VAT per buyer. This is paid in advance when an offer is agreed and prior to a sales memorandum being issued. This charge is non-refundable.
Important Information
- This is a Freehold property.
Property Ref: 6641322_28250311
Similar Properties
Coppice Grove, Lichfield, WS14
4 Bedroom Detached House | Offers in excess of £500,000
Bill Tandy and Company are delighted in offering for sale this superbly updated and contemporary detached family home in...
Upper St John Street, Lichfield, WS14
3 Bedroom Semi-Detached House | Offers Over £500,000
**WOW - STUNNING AND UPDATED TRADITIONAL HOME CLOSE TO LICHFIELD'S CITY CENTRE ** Bill Tandy and Co are delighted in off...
Common Lane, Fradley, Lichfield, WS13
5 Bedroom Detached House | £495,000
** GENEROUS SIZE 5 BEDROOM DETACHED HOME WITH DOUBLE GARAGE AND LANDSCAPED GARDENS ** Bill Tandy and Company are delight...
4 Bedroom Detached Bungalow | £520,000
** EXTENDED DETACHED BUNGALOW WITH GARAGE AND WITH NO UPWARD CHAIN ** Bill Tandy and Company are delighted to offer for...
Upper Way, Upper Longdon, Rugeley, WS15
2 Bedroom Detached Bungalow | £520,000
Having undergone a significant programme of extension and improvement over recent years, this very well presented detach...
Richmond Drive , Lichfield, WS14
4 Bedroom Detached House | £525,000
Bill Tandy and Company are delighted in offering for sale this superbly appointed detached family home located in a secl...

Bill Tandy & Co (Lichfield)
Lichfield, Staffordshire, WS13 6LJ
How much is your home worth?
Use our short form to request a valuation of your property.
Request a Valuation
