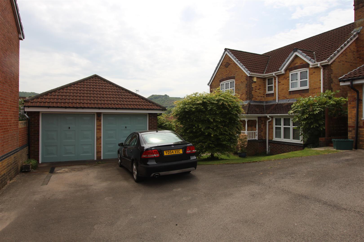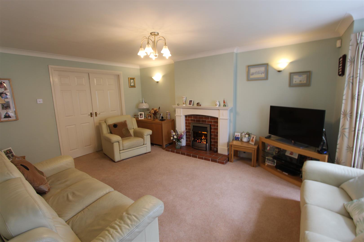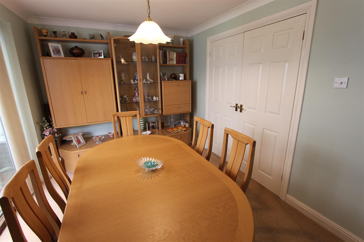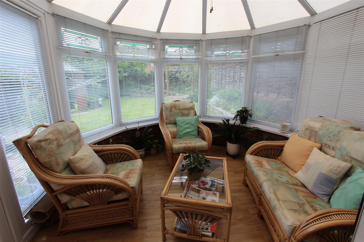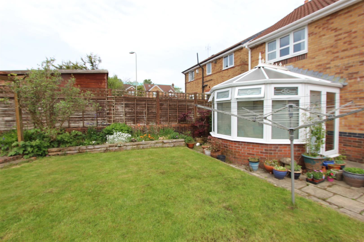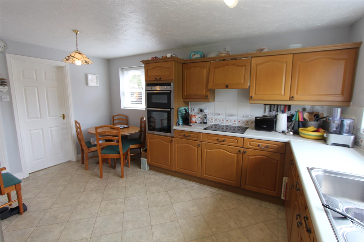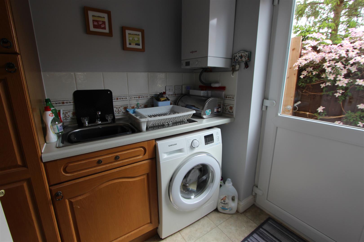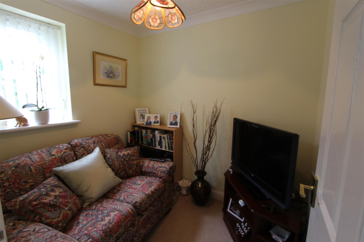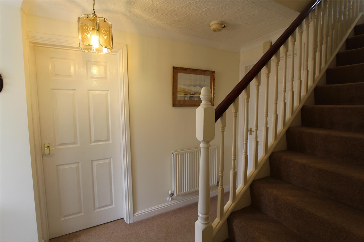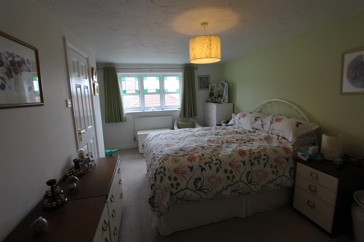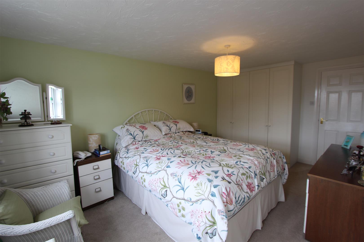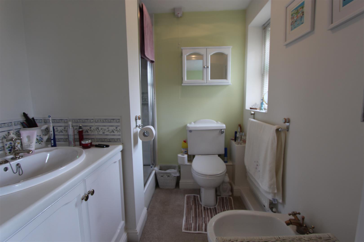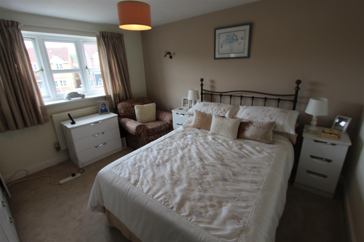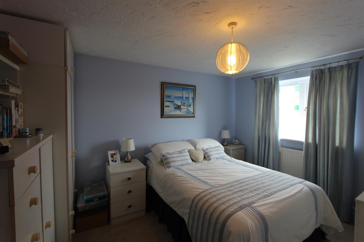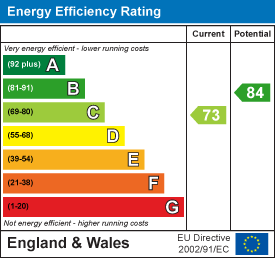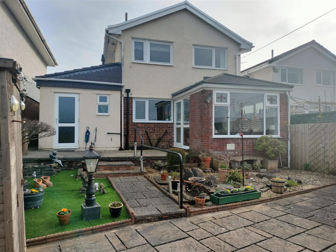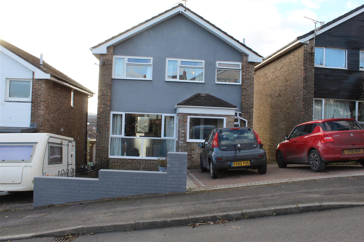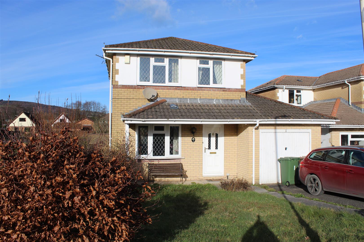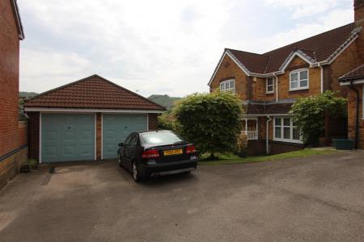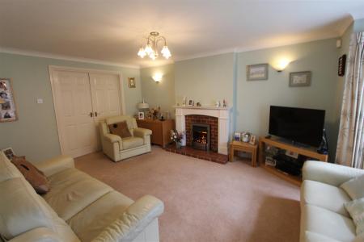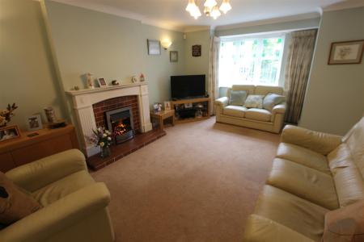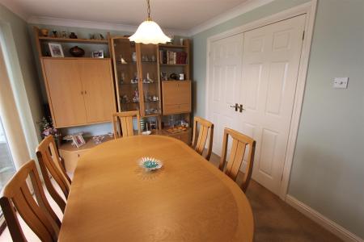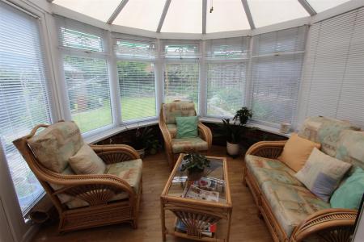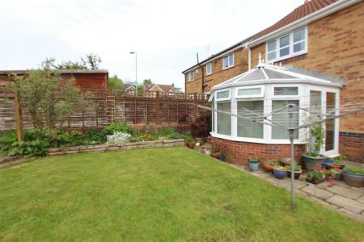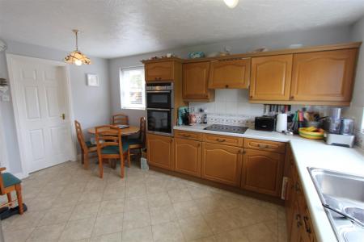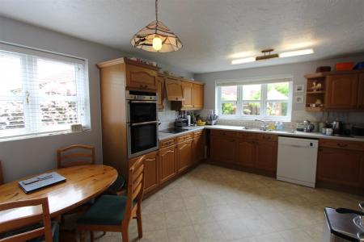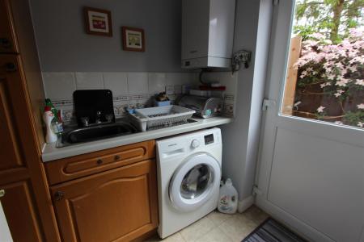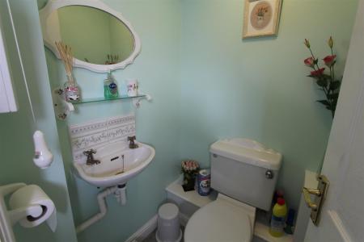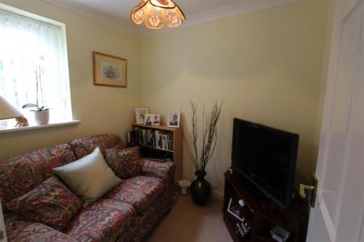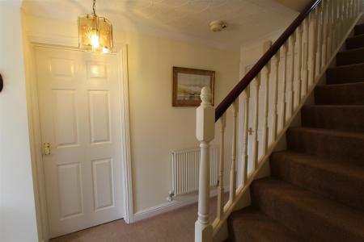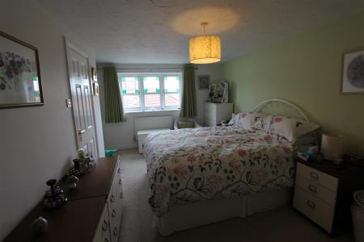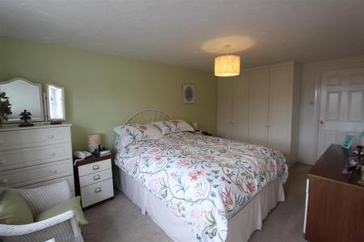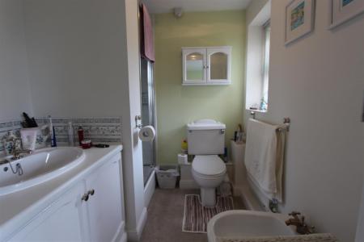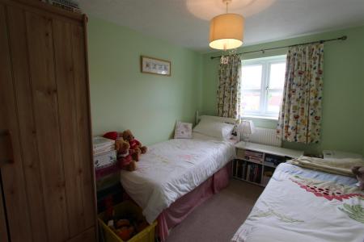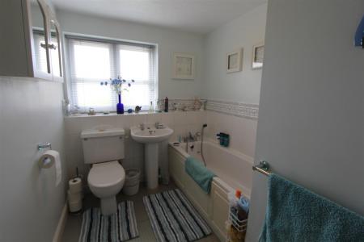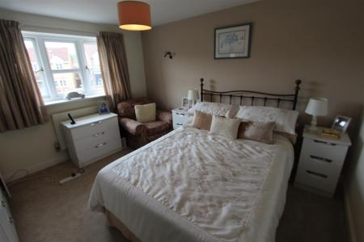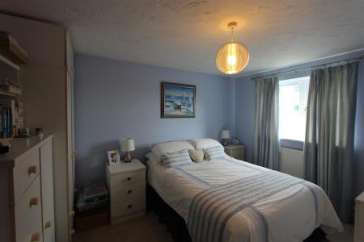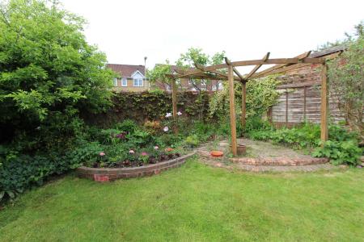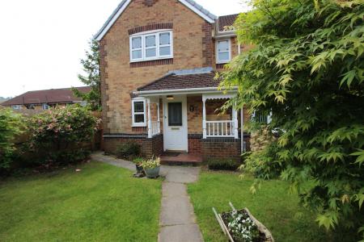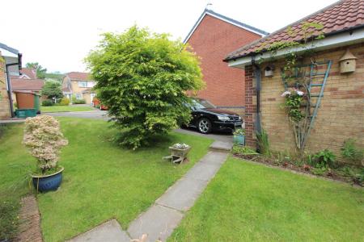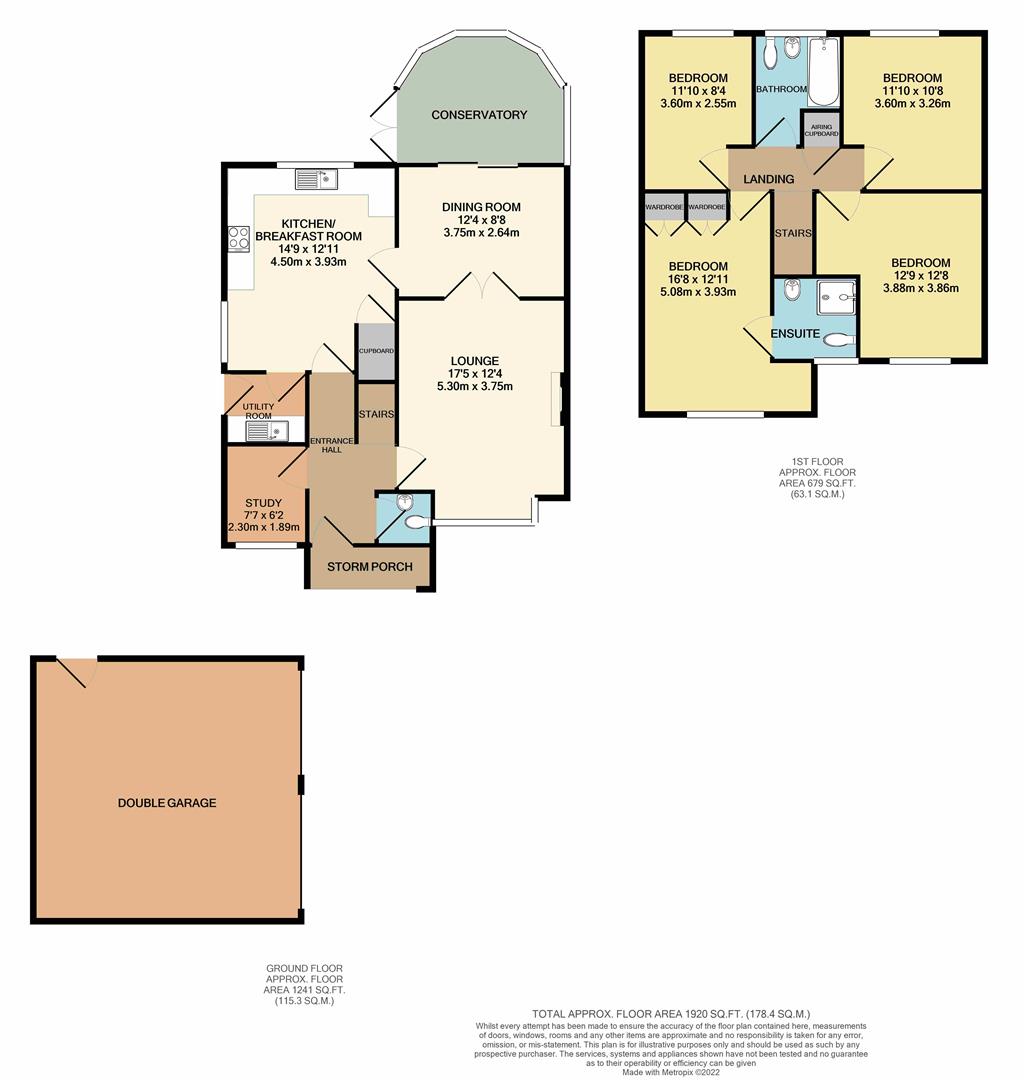- IMMACULATLY PRESENTED FREEHOLD FOUR BEDROOM DETACHED HOUSE
- WALKING DISTAND TO THE POPULAR CWRT RAWLIN PRIMARY SCHOOL & SHOPS
- GOOD ROAD LINKS TO A470
- LOUUNGE/DINING ROOM/CONSERVATIORY & STUDY
- W.C
- FOUR DOUBLE BEDROOMS
- EN SUITE TO MASTER BEDROOM
- FAMILY BATHROOM
- DOUBLE GARAGE FRONT & REAR GARDENS
- COUNCIL TAX BANDING F/ EPC RATING C
4 Bedroom Detached House for sale in Caerphilly
**IMMACULATELY PRESENTED FOUR DOUBLE BEDROOM DETACHED HOUSE** Located on the sought after Estate Casltle View. Set off the road in a private cul de sac. Good road links to A470. Walking distance to shops & the popular Cwrt Rawlin primary school. The property consist of:- Entrance hall, W.C. study, lounge, dining room, conservatory, kitchen/diner, utility room, study. Four double bedrooms, En suite to the master bedroom, family bathroom. Well kept front & rear flat garden. Double driveway leading to the double garage. Cavity wall insulation. Council tax banding F. EPC rating C.
Entrance Hall - Via double glazed composite door to entrance hall. Coved ceiling, radiator, fitted carpet, stairs to the first floor with spindle balustrade.
W.C. - Low level W.C Wall mounted wash hand basin, radiator, extractor fan.
Study - 1.89 x 2.27 (6'2" x 7'5") - Upvc double glazed window to the front. Coved ceiling, radiator, fitted carpet.
Lounge - 3.73m x 5.28m (12'3" x 17'4") - Upvc double glazed window to the front, Coved ceiling, 2 X radiators. Wall lights, feature fire surround with inset coal effect electric fire with remote control, fitted carpet. Double door access to the dining room.
Dining Room - 3.75 x 2.66 (12'3" x 8'8") - Upvc double glazed patio doors leading to the conservatory, double door access to the lounge. Coved ceiling, radiator, fitted carpet. Door leading to the kitchen/diner.
Conservatory - 3.34 x 3.17 (10'11" x 10'4") - Low level walls. Upvc double glazed windows to the rear and sides. Upvc double glazed French doors giving access to the rear garden. Laminate flooring.
Kitchen/Diner - 4.50 x 3.96 (14'9" x 12'11") - Upvc double glazed windows to the rear and side. Fitted wall and base units with roll over preparation surface, inset 1.5 sink drainer, tiled splash back. Space for dishwasher and upright fridge freezer. Integrated eye level double electric oven, inset electric hob, over head extractor fan. Under stairs storage cupboard, radiator, tiled floor, radiator. Space for table and chairs.
Utility Room - 1.89 x 1.64 (6'2" x 5'4") - Double glazed door giving access to the side. Tall and base unit, inset sink/drainer, tiled splash back, plumbing and space for automatic washing machine., radiator. Wall mounted gas boiler. Tiled floor.
Landing - Loft access, fitted carpet.
Bedroom One - 2.97 X 4.98 - Upvc double glazed window to the front. Fitted wardrobes, radiator, fitted carpet. Door to the En Suite.
En Suite - 1.91 x 1.92 (6'3" x 6'3") - Obscure Upvc double glazed window to the front. Shower cubicle with electric shower, vanity unit housing wash hand basin, bidet, low level W.C. extractor fan, radiator, fitted carpet.
Bedroom Two - 3.83 x 3.73 (12'6" x 12'2") - Upvc double glazed window to the front. Fitted carpet, radiator.
Bedroom Three - 3.58 x 2.47 (11'8" x 8'1") - Upvc double glazed window to the rear. Fitted carpet, radiator.
Bedroom Four - 3.57 x 3.27 (11'8" x 10'8") - Upvc double glazed window to the rear. Fitted carpet, radiator.
Bathroom - 1.97 x 2.43 (6'5" x 7'11") - Obscure Upvc double glazed window to the rear. panelled bath with shower mixer taps, tiled splash back, pedestal wash hand basin, low level W.C. Extractor fan, tiled floor, radiator.
Front - Shared driveway access leading to the double drive leading to the double garages. Picturesque front garden. Lawned garden with mature shrubs, side access. Double drive leading to the double garages. Feature open porch leading to the front entrance.
Rear - Paved patio, lawned garden, mature shrubs and plants, paved patio to the rear of the garden. Outside tap. Side access to the front.
Double Garage - 5.36 x 5.49 (17'7" x 18'0") - Two up and over doors giving access to the double garage. Power and lighting, door access to the side.
Important information
Property Ref: 556321_31490105
Similar Properties
3 Bedroom Detached House | £350,000
**SPACIOUS IMMACULATELY PRESENTED FAMILY HOME** Located on Mornington Meadows Estate with Stunning views to the rear ove...
Greenacre Drive, Bedwas, Caerphilly
4 Bedroom Detached House | £330,000
**NICELY PRESENTED FOUR BEDROOM DETACHED HOUSE** Located in the village of Bedwas with views from the rear of the proper...
3 Bedroom Detached House | £310,000
**THREE BEDROOM DETACHED HOUSE** Lovely family home offered with no chain. Located on the popular Pontypandy estate. Wal...
How much is your home worth?
Use our short form to request a valuation of your property.
Request a Valuation

