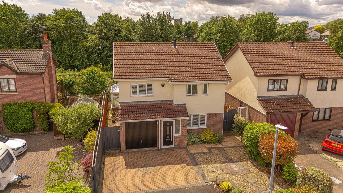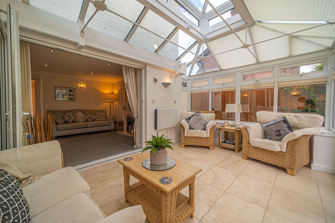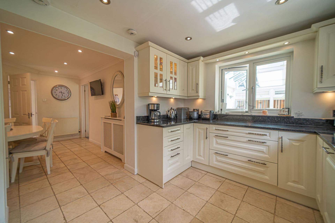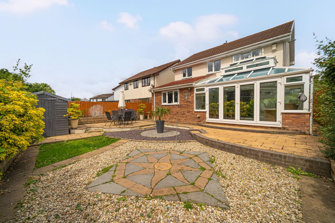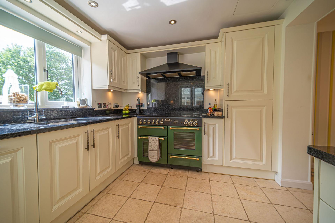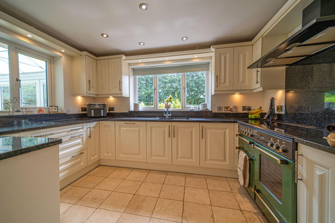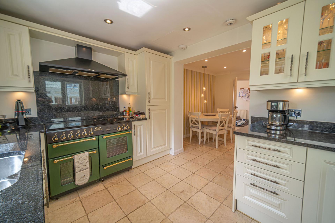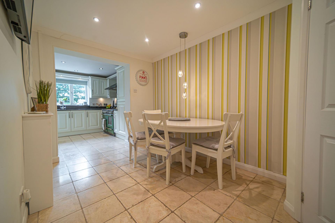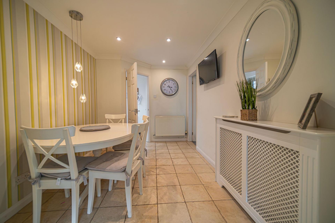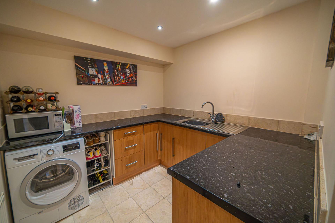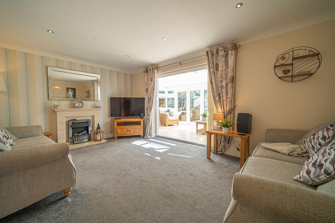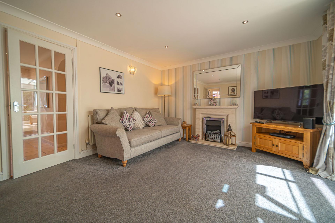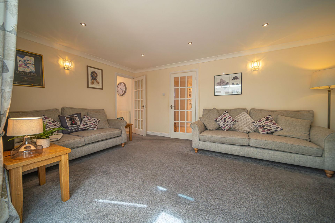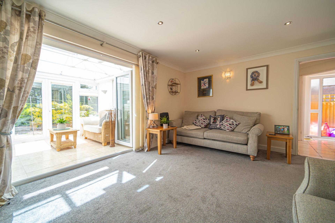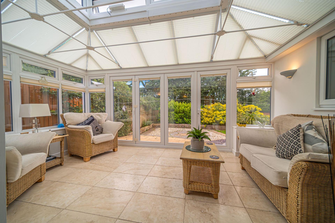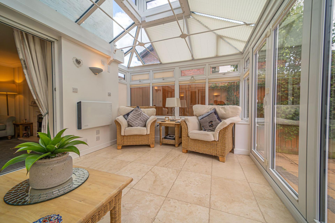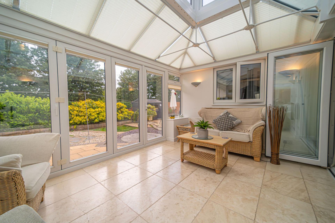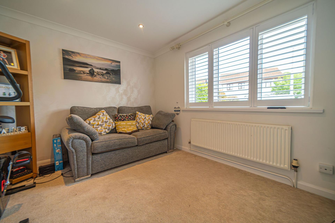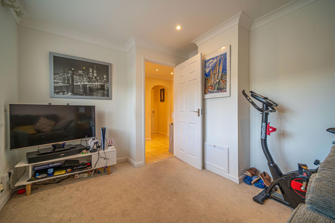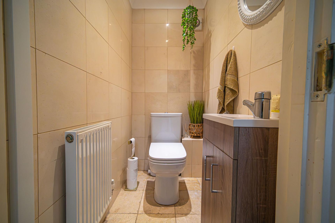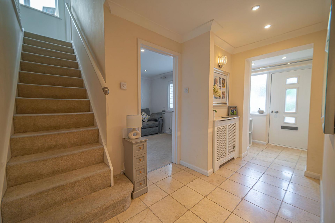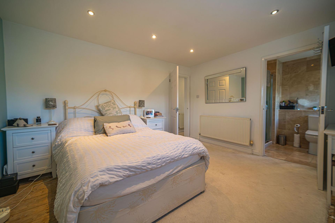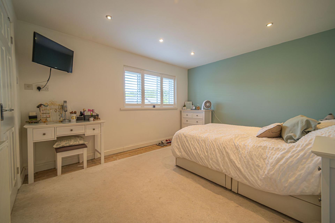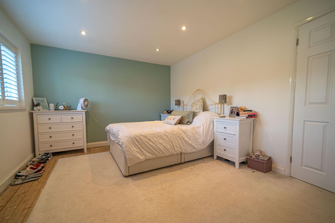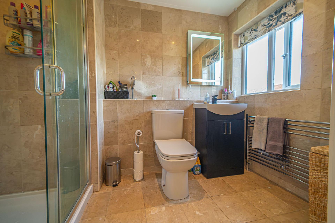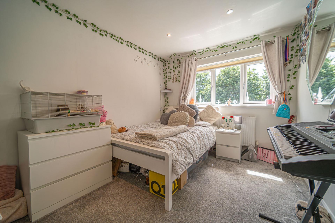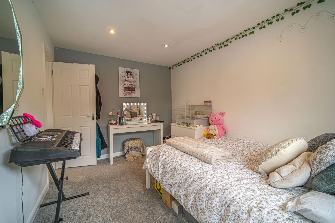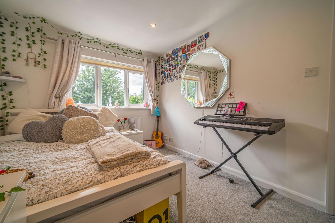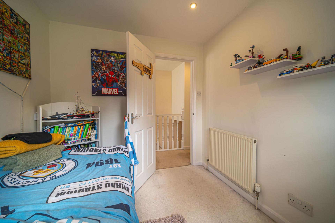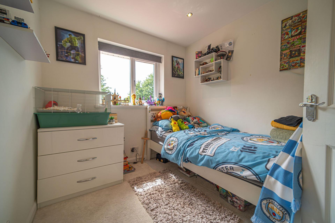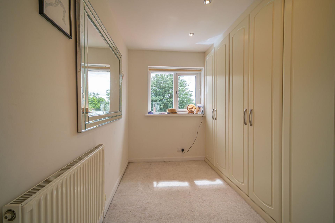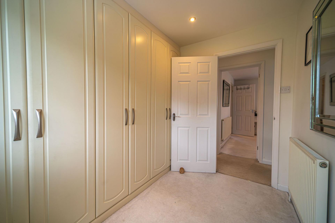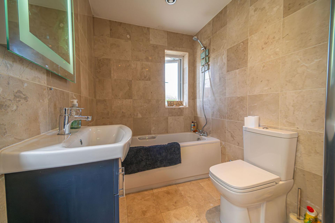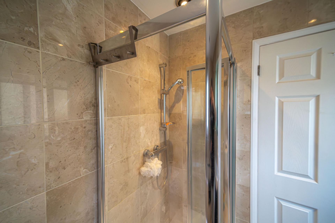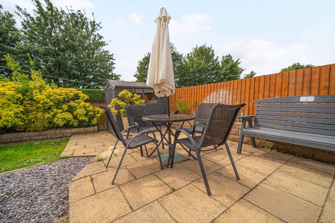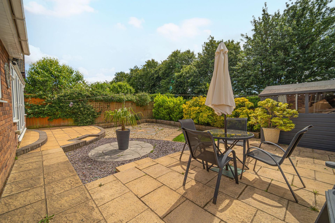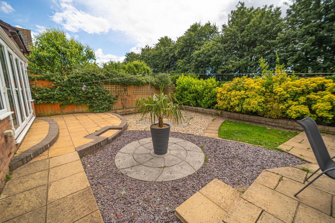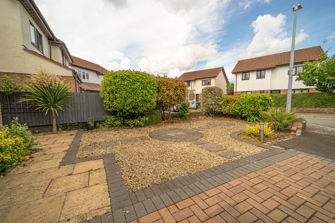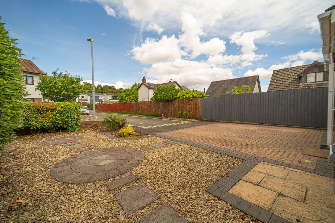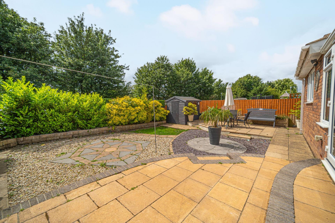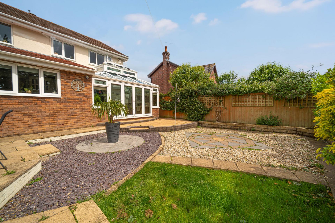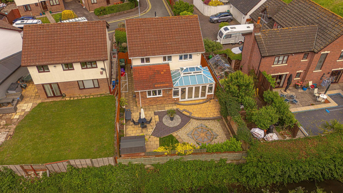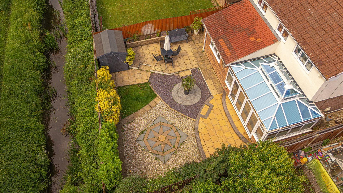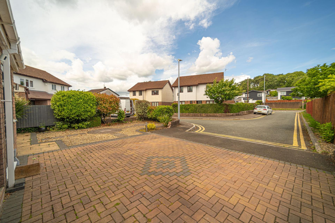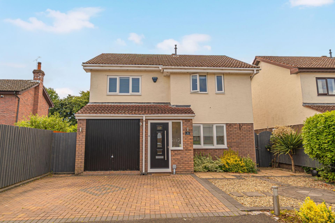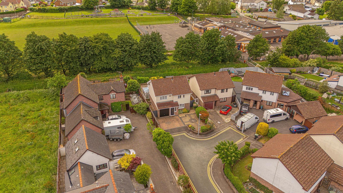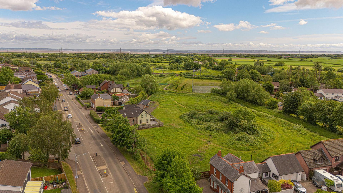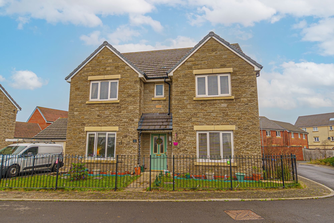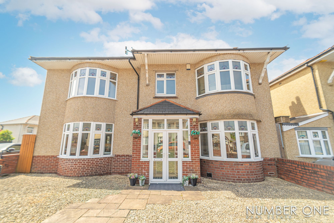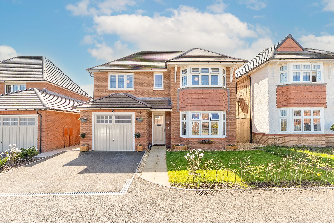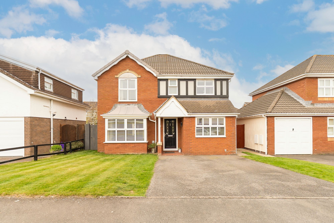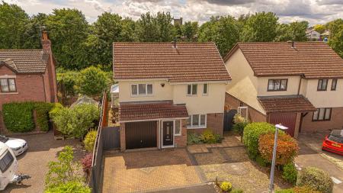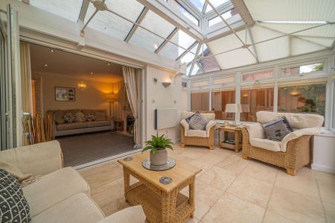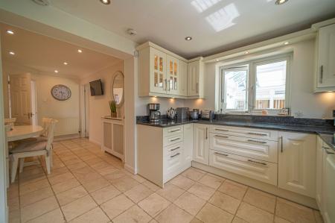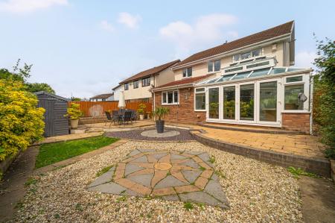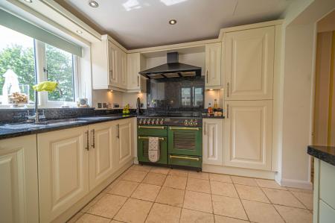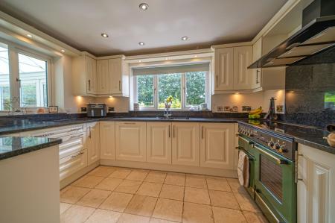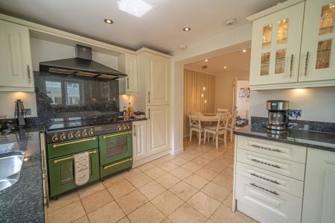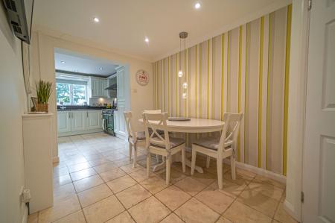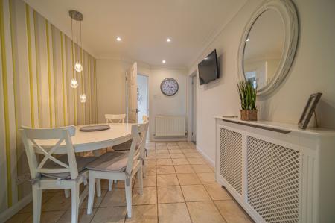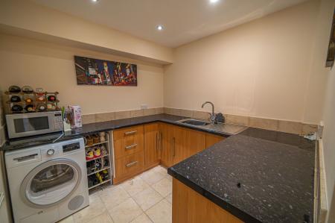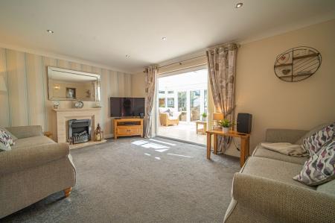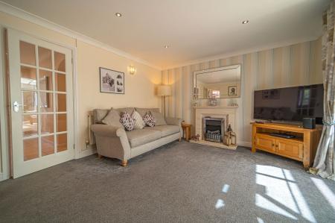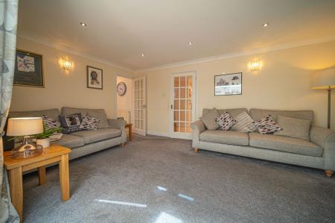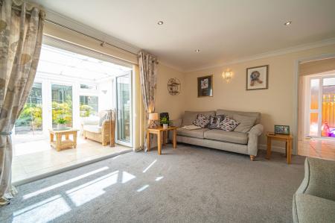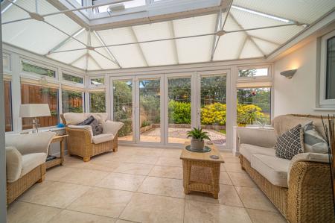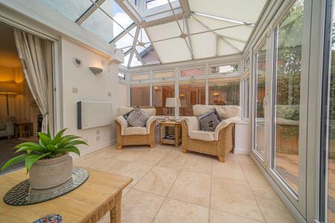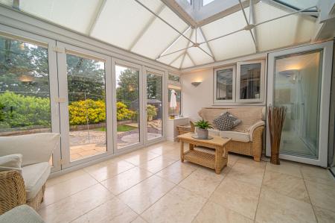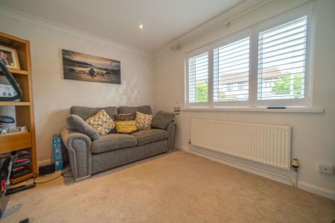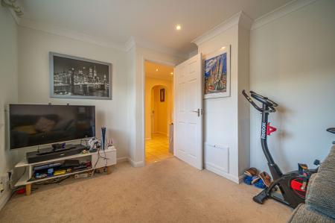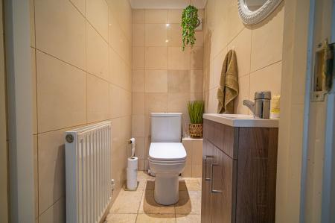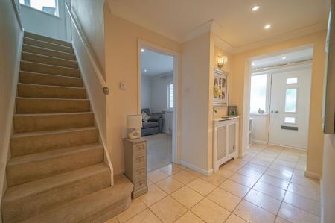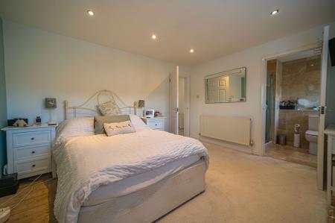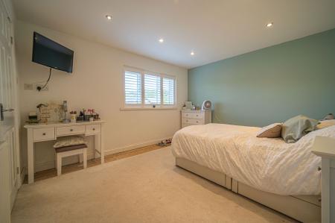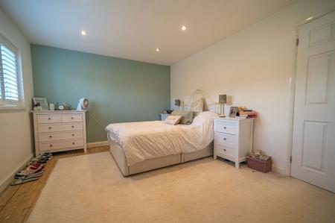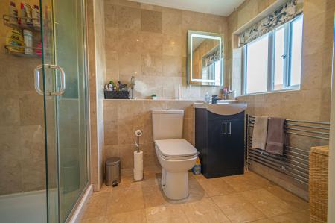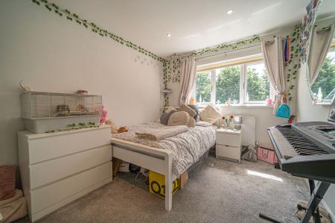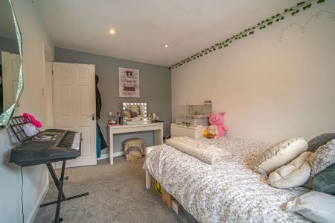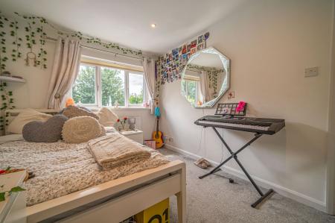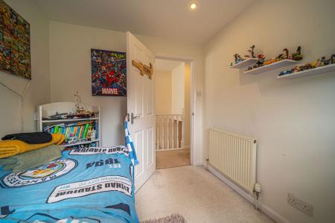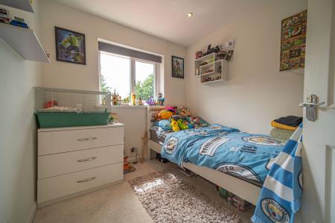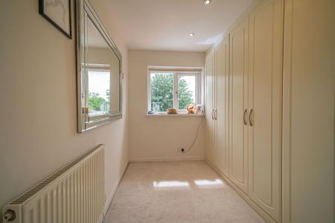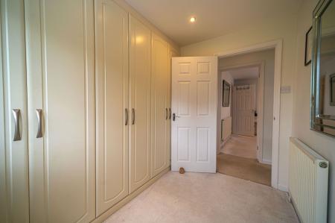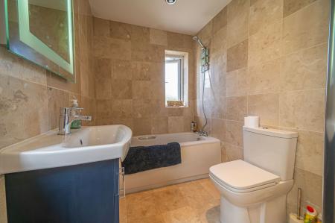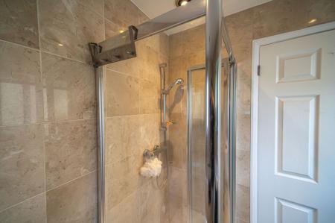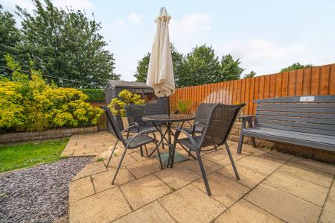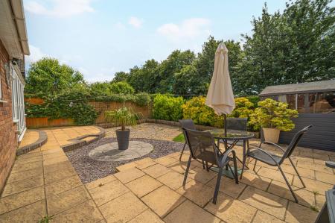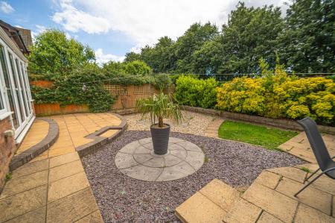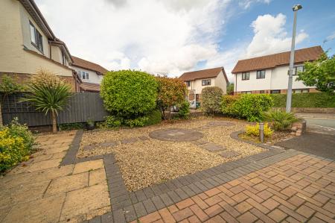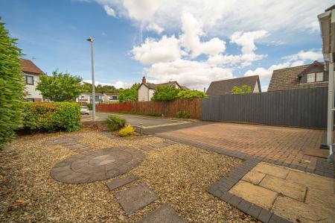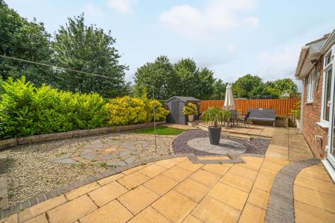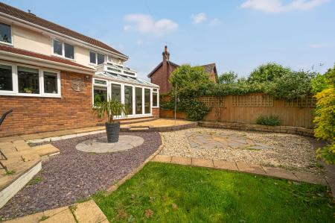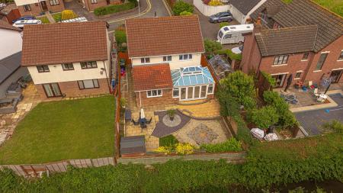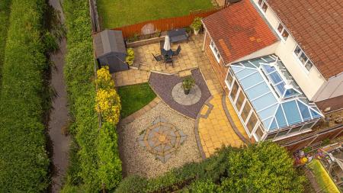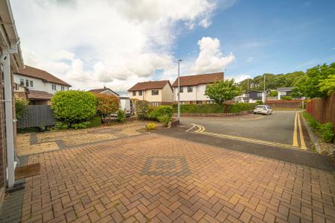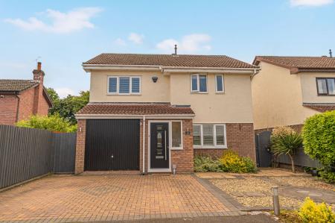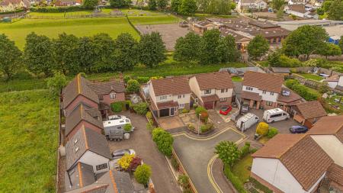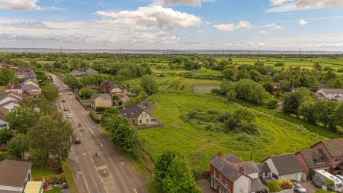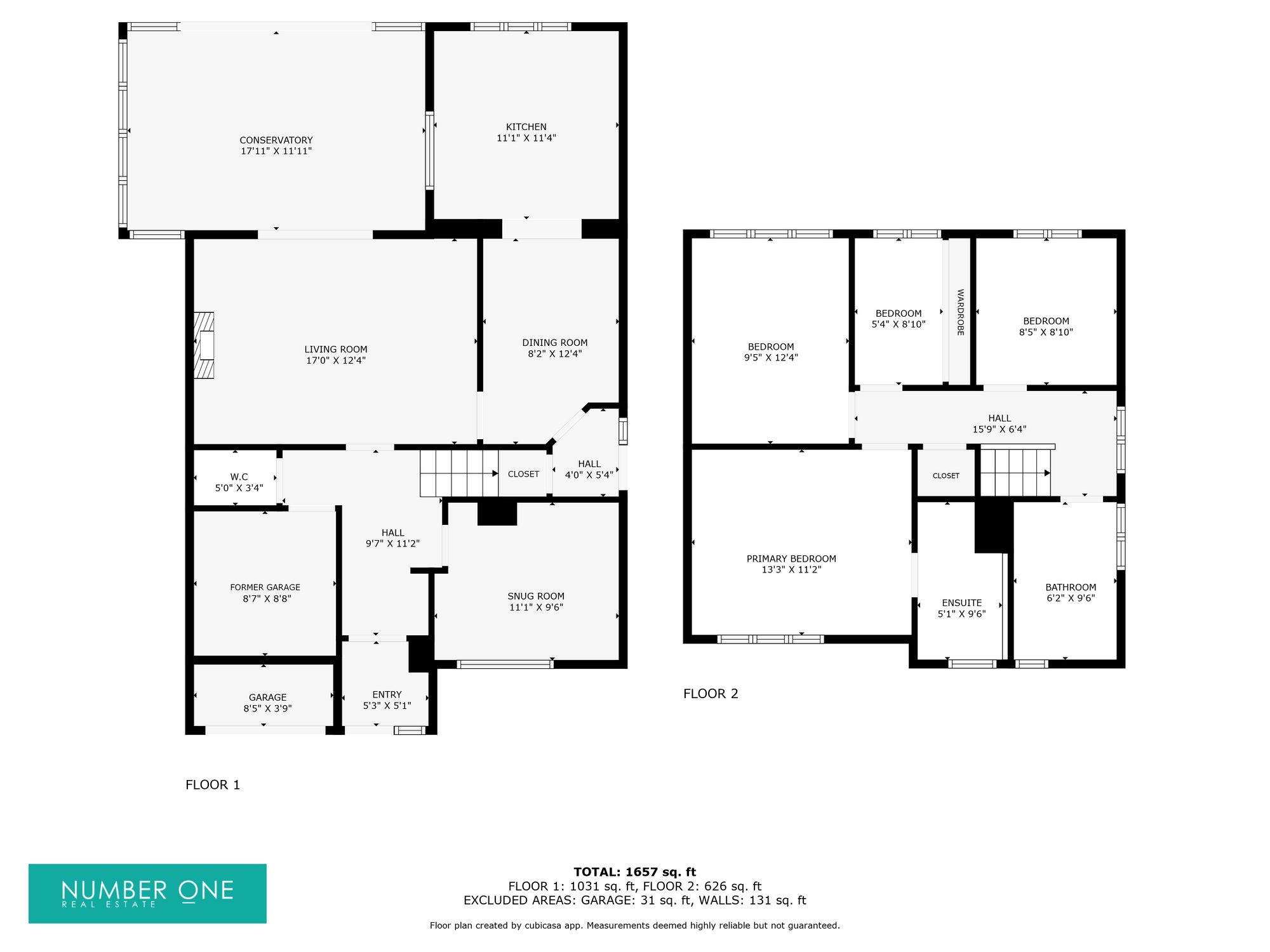4 Bedroom Detached House for sale in Caldicot
Number One agent, Dee Corp is delighted to offer this four-bedroom, detached property for sale in Undy.
This stunning family home is located just off the main road in Undy, which is a peaceful village with a great sense of community. Undy Primary School is within a stones throw, while a short walk can take us to plenty of local shops such as the Co-op, Magor Post Office, and several cafes. Severn Tunnel Junction train station is only five-minutes away offering easy commuting alongside great road links to the nearby M4 corridor.
We enter this this beautifully presented property through the front where we are led through to the spacious living room. This wonderful reception room is flooded by light through bi fold doors that open effortlessly to extend the living space into the rear conservatory, which comes fitted with automated electronic shutters and tinted glass for added privacy. The marvellous kitchen is positioned at the side of the property, with plenty of storage options and a several integrated appliances, including a superb range cooker. A well sized dining room also sits opposite to the kitchen, connecting to another doorway outside and an under stairs store cupboard. Also on the ground floor is a convenient W.C, in addition to another reception room at the front of the house, highlighting the incredible versatility of the property. Potential uses for this snug living space are endless, with a games room, home office or even another bedroom being well suited. The garage can be accessed from within the house, and can be used for a wide range of potential functions. Currently being fashioned with a temporary stud wall which can be removed, its divided it into two sections, with front garage door opening to reveal a useful storage space and the back currently being used as a utility space.
To the first floor we have the four bedrooms, three of which are double in size while the fourth is a cosy single room, fitted with an entire wall of wardrobes for convenient storage, making this a perfect space for a dressing room. The primary bedroom is the largest in size and has the added benefit of a en-suite shower room, while from the hallway we can find the family bathroom features a bath suite and two showers. An airing cupboard also provides further storage from the hallway.
Stepping outside we have the glorious rear garden which has been maintained to an incredible standard, featuring a large patio extending from the house, connecting to a blend of pebble stone and turf lawn, which is adorned by a variety of shrubs to enhance this tranquil space. The garden is fully enclosed and is minimally overlooked, sitting on a quiet south facing plot, with allowing for plenty of sunshine throughout the day, perfect for relaxing, dining and entertaining guests.
At the front of the house we can find another patio space sitting overlooking the peaceful cul-de-sac, positioned across from the double driveway, which provides convenient parking for the property.
Agents note: The property has been altered by the previous owner (kitchen extension) for which building regulation or approval documents have not been made available. We would inform interested parties to rely on their own inspections, searches and surveys before committing to any transactional decision.
Council Tax Band: E
All services and mains water are connected to the property.
The broadband internet is provided to the property by FTTP (fibre to the premises), the sellers are subscribed to BT. Please visit the Ofcom website to check broadband availability and speeds.
The owner has advised that the level of the mobile signal/coverage at the property is good. Please visit the Ofcom website to check mobile coverage.
Please contact Number One Real Estate to arrange a viewing or discuss further details.
Energy Efficiency Current: 71.0
Energy Efficiency Potential: 82.0
Important Information
- This is a Freehold property.
- This Council Tax band for this property is: E
Property Ref: 8333723b-6f61-4921-812b-3bc7d5c06e6d
Similar Properties
Llewellyns Row, Llanelly Hill, NP7
5 Bedroom Semi-Detached House | Offers Over £420,000
* SEMI-DETACHED * FIVE BEDROOMS * SUPERB VIEWS * GARDENS * EXTENSIVE DRIVEWAY * OUTBUILDINGS * TWO BATHROOMS * TWO RECEP...
5 Bedroom Detached House | Guide Price £400,000
* GUIDE PRICE £400,000 - £450,000 * NO ONWARD CHAIN * DETACHED PROPERTY * FOUR BEDROOMS * ANNEXE * PROFITABLE AIRBNB * T...
Bloomery Circle, Newport, NP19
4 Bedroom Detached House | Guide Price £400,000
* GUIDE PRICE £400,000 - £440,000 * FOUR BEDROOMS * MASTER BEDROOM w/ ENSUITE * MULTIPLE RECEPTION ROOMS * GORGEOUS LARG...
4 Bedroom Detached House | Guide Price £425,000
* GUIDE PRICE £425,000 - £450,000 * FOUR BEDROOMS * ENSUITE AND WALK IN WARDROBE * AIR CONDITIONING * BEAUTIFULLY PRESEN...
Hen Chwarel Drive, Llanwern, NP18
4 Bedroom Detached House | Guide Price £425,000
*GUIDE PRICE: £425,000 - £450,000*DETACHED FAMILY HOME*FOUR DOUBLE BEDROOMS*EN-SUITE*SPACIOUS OPEN PLAN KITCHEN/FAMILY R...
4 Bedroom Detached House | Guide Price £425,000
**GUIDE PRICE £425,000 -£450,000**BEAUTIFULLY PRESENTED**SPACIOUS DETACHED FAMILY HOME**FOUR BEDROOMS**PRIMARY EN-SUITE*...

Number One Real Estate (Newport)
Newport, Monmouthshire, NP20 4AQ
How much is your home worth?
Use our short form to request a valuation of your property.
Request a Valuation
