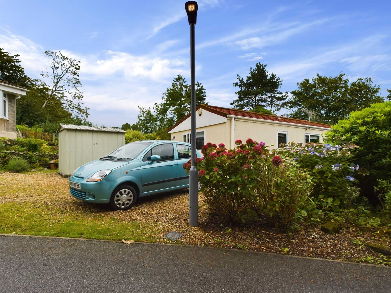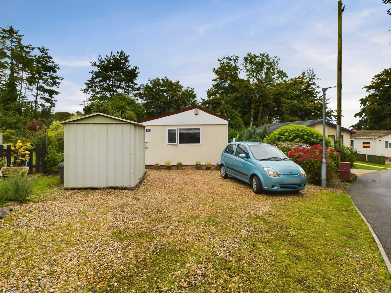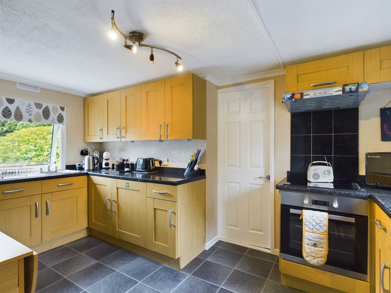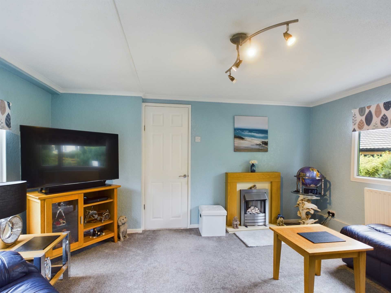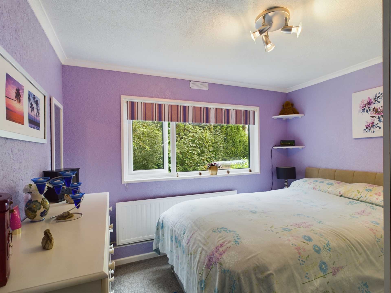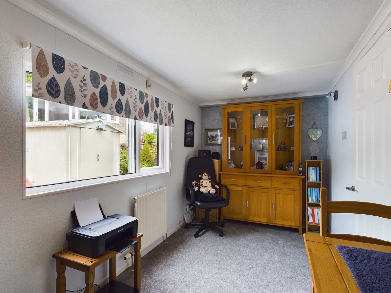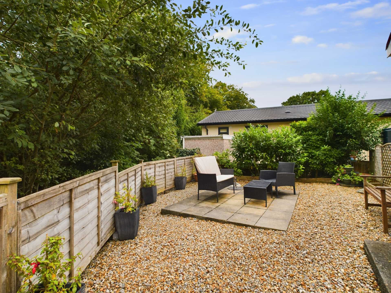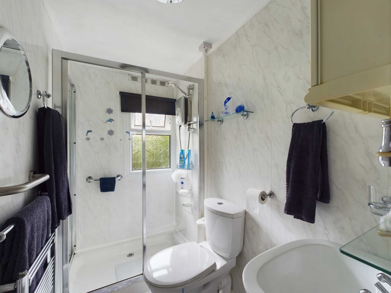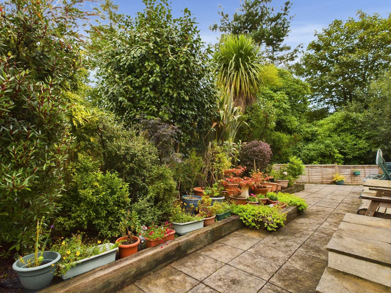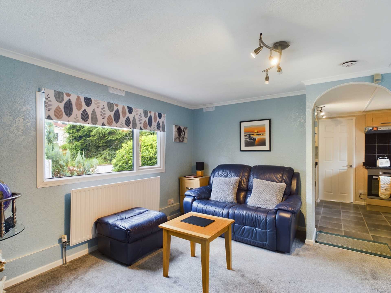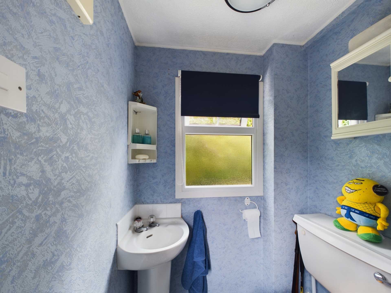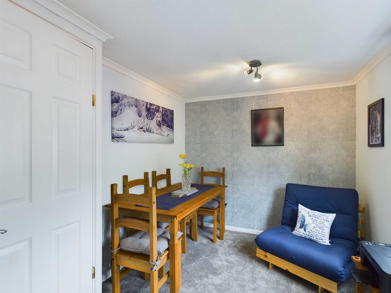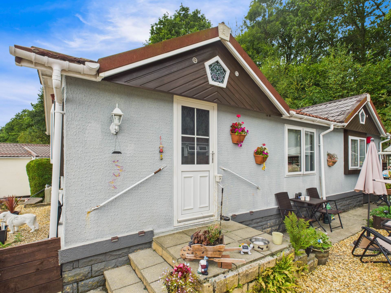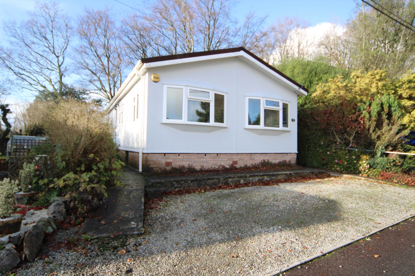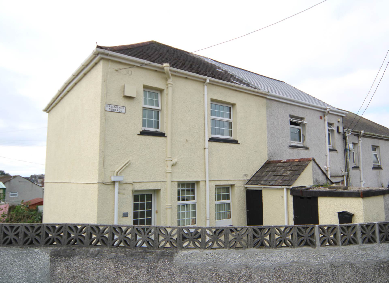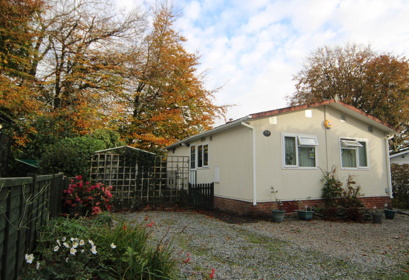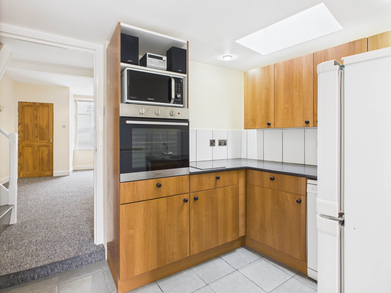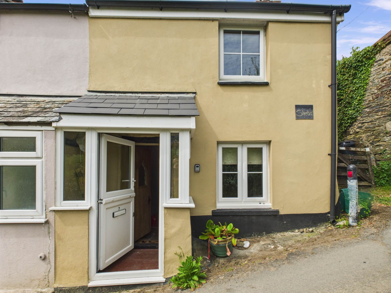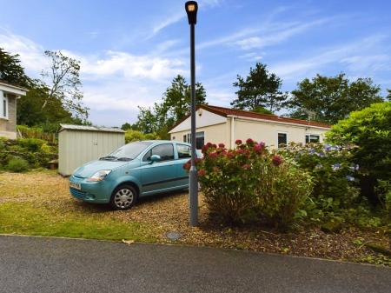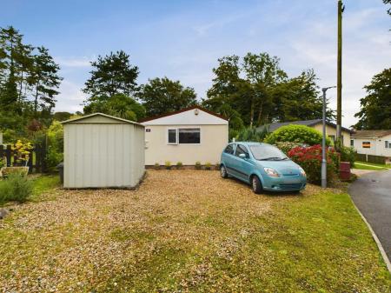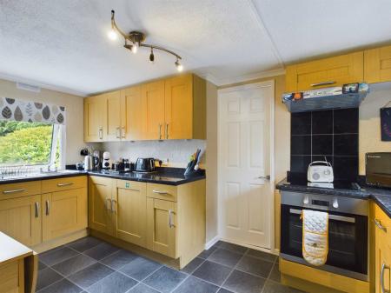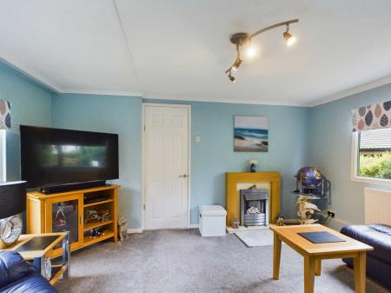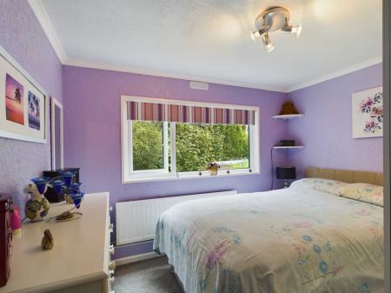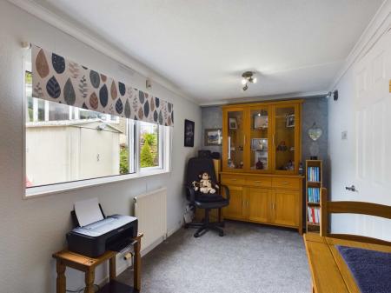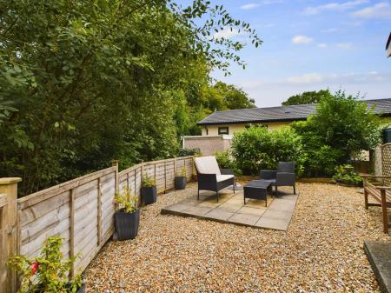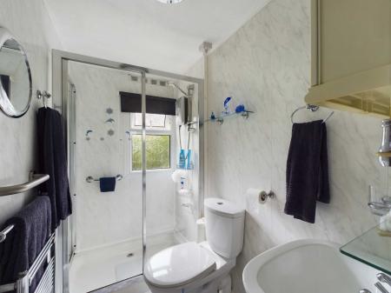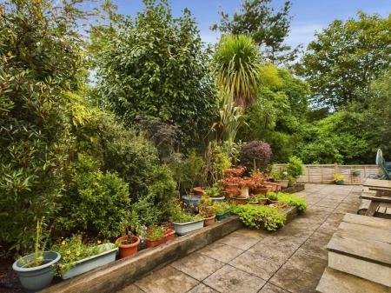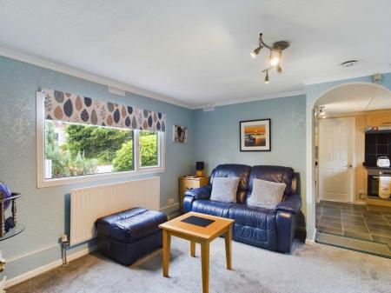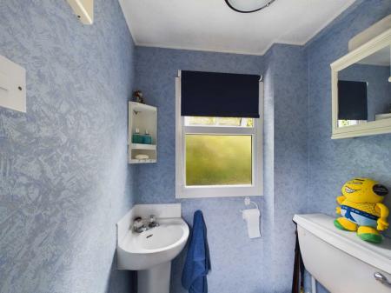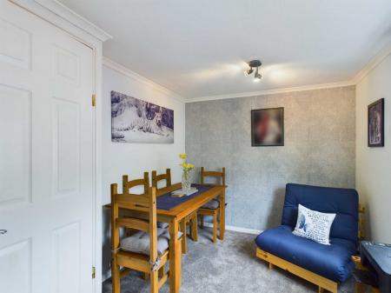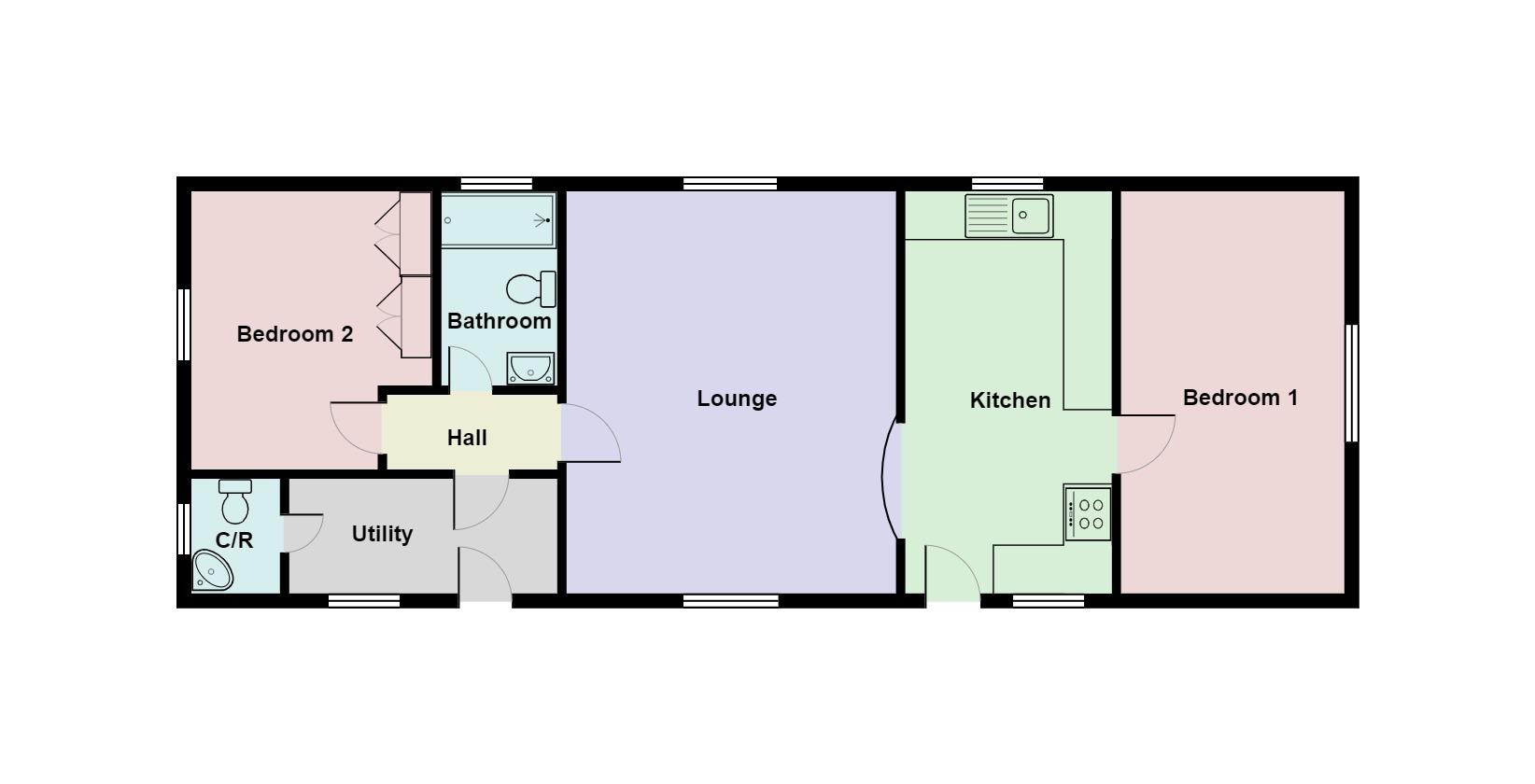- Detached Park Home
- Specifically for persons over 50 years of age
- 2 Bedrooms
- Modern Kitchen
- Utility and Cloakroom
- Gardens and Parking
2 Bedroom Park Home for sale in Callington
The property is approached through the parking area via a pathway, with steps leading up to the main Entrance. A door opens to the modern Kitchen which has a range of wall and base units, with roll top work surfaces , matching up stands and corner display cabinets. There is a built in Electric hob with extractor over and oven below, plus a built in fridge. The Lounge being double aspect, is nice and light, with ample room for reception furniture plus a small dining room table and chairs. There is an Inner Hallway which gives access to bedroom 2, the shower room and a utility room. The Shower room has a walk in shower area with WC. and wash hand basin. There is also a separate Cloakroom, which includes a low level WC and wash hand basin facing to the rear. The Utility room obviously provides additional room for white goods and has plumbing for a washing machine and space for tumble dryer. Bedroom 1 is a double room and faces the front. Bedroom 2 is also a double room fitted with a range of wardrobes and facing to the rear overlooking the garden and woodland. The property is warmed via oil fired central heating and has uPVC double glazing.
Measurements:-
Lounge:- 13`8" (4.17m) x 9`11" (3.02m)
Utility room:- 9`4" (2.84m) x 4`0" (1.22m)
Kitchen:- 13`10" (4.22m) x 7`4"(2.24m)
Bedroom 1:- 13`9" (4.19m) x 6`10" (2.08m)
Bedroom 2:- 9`9" (2.97m) x 8`5" (2.57m)
Shower room:- 7`0" 92.13m) x 4`1" (1.24M)
Outside:-
To the front there is parking area for one vehicle which is finished in pebble and shed. The gardens envelope the property and consist of side gardens, pathways, drying area, flower beds, mature shrubs, natural hedging, fencing and a rear patio area ideal for outside dining and entertaining.
Services:- Electricity, water and drainage. Oil fired central heating.
Council Tax:- The Council Tax Band for this property is Band A.
Tenure:- Licence.
The site fees are £201.52 per month excluding water.
Notice
Please note we have not tested any apparatus, fixtures, fittings, or services. Interested parties must undertake their own investigation into the working order of these items. All measurements are approximate and photographs provided for guidance only.
Service Charge
£201.52 Monthly
Utilities
Electric: Mains Supply
Gas: None
Water: Mains Supply
Sewerage: Mains Supply
Broadband: None
Telephone: Landline
Other Items
Heating: Electric Heaters
Garden/Outside Space: Yes
Parking: Yes
Garage: No
Property Ref: 78965412_666
Similar Properties
2 Bedroom Park Home | Guide Price £130,000
Situated within a popular park home development in a tucked away location for persons over the age of 50. Harrowbarrow i...
2 Bedroom Park Home | Guide Price £130,000
*WELL PRESENTED AND UPDATED PARK HOME FOR THE OVER 50`s* Located on a popular site. Double unit with modern wood burner...
2 Bedroom End of Terrace House | Guide Price £130,000
*GOOD SIZED END OF TERRACE HOUSE SITUATED ON A LARGE CORNER PLOT* Utility, Kitchen/Diner, Lounge, Hallway, Porch, 2 DOUB...
1 Bedroom Retirement Property | Guide Price £140,000
Honicombe Park is specifically for residents over the age of 50 and is situated close to St Ann`s Chapel, which is all b...
2 Bedroom Terraced House | Guide Price £160,000
*TERRACED HOUSE IDEAL FOR PERSONS WHO WORK FROM HOME HAVING A SEPERATE BUILDING WHICH WOULD MAKE A GREAT OFFICE OR WORKS...
1 Bedroom Terraced House | Guide Price £160,000
*QUAINT COTTAGE BEING SOLD WITH NO ONWARD CHAIN SITUATED IN A QUIET LOCATION* This property would be suitable as a home...
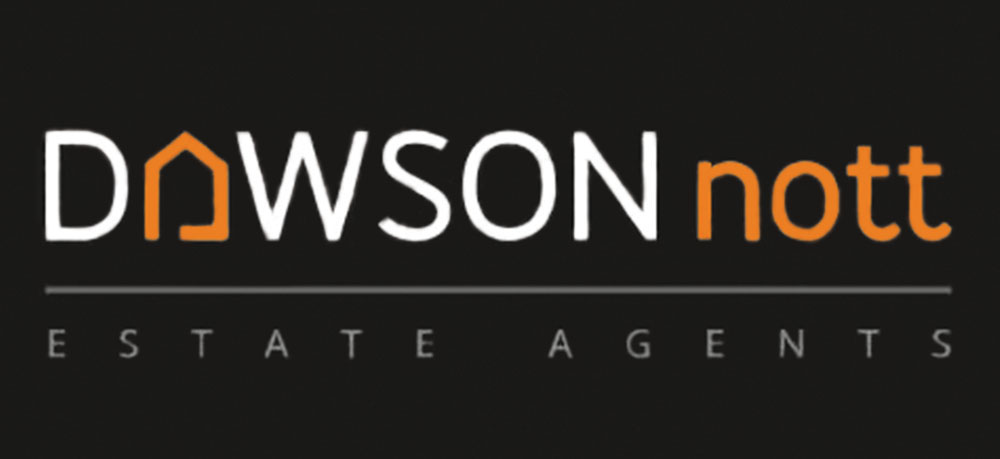
Dawson Nott Estate Agents (Callington)
Callington, Cornwall, PL17 7AQ
How much is your home worth?
Use our short form to request a valuation of your property.
Request a Valuation
