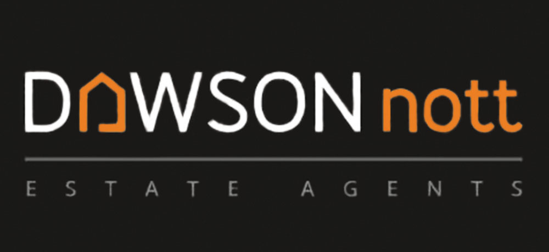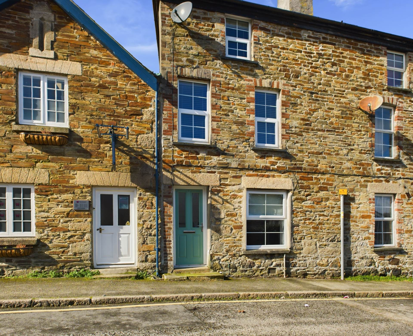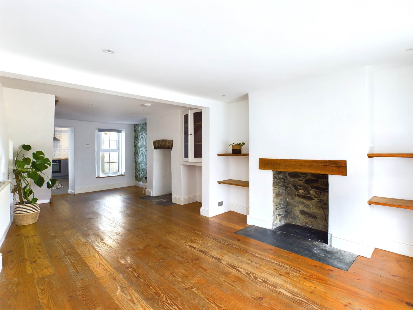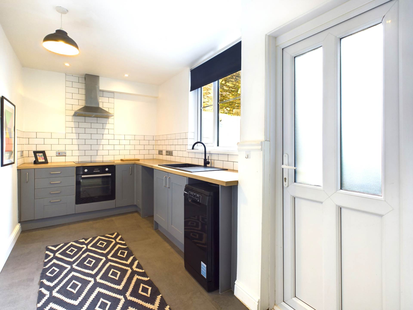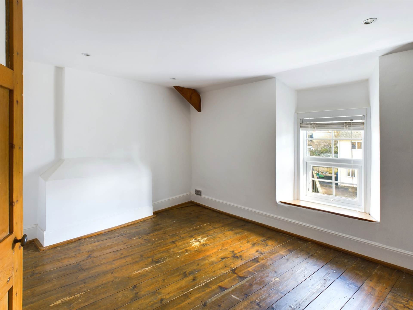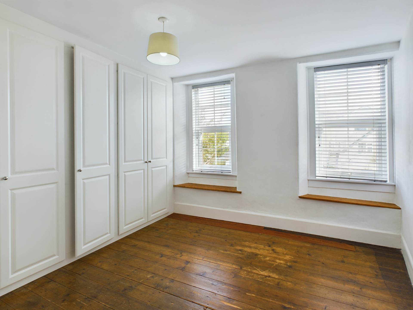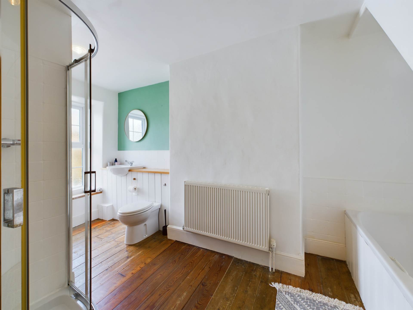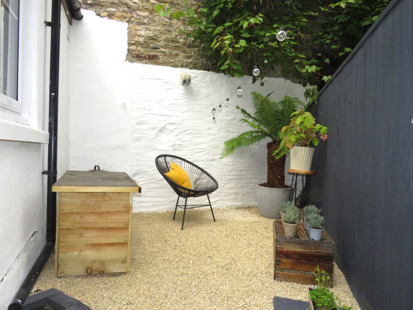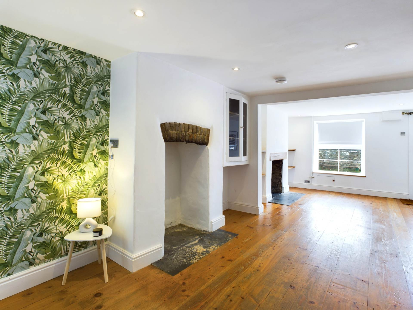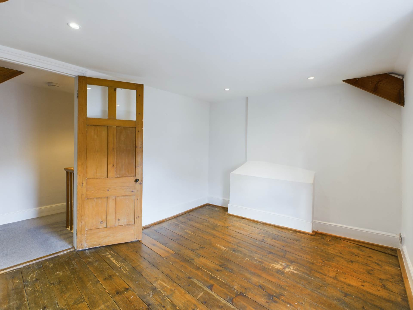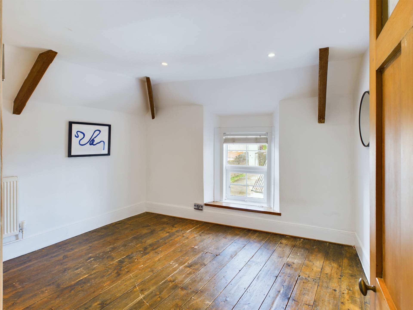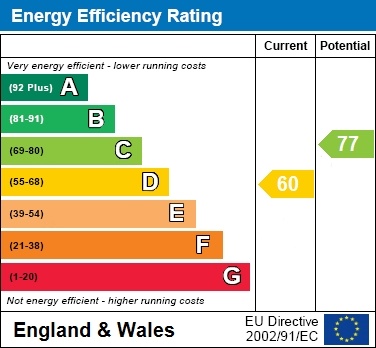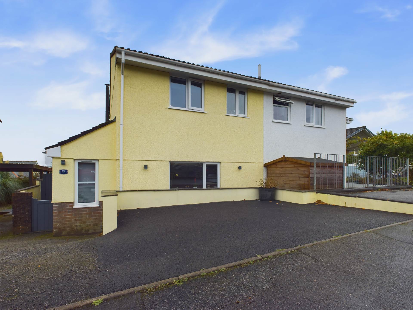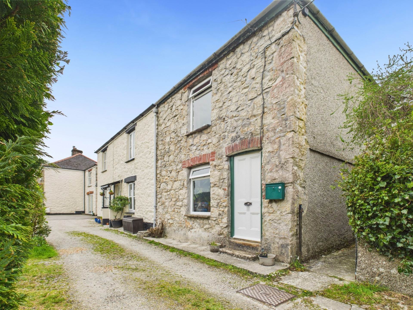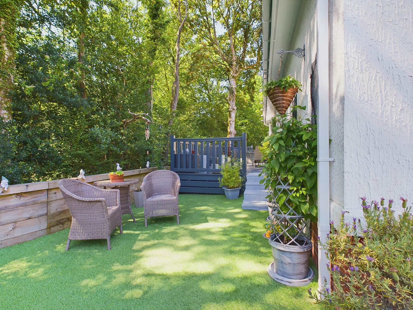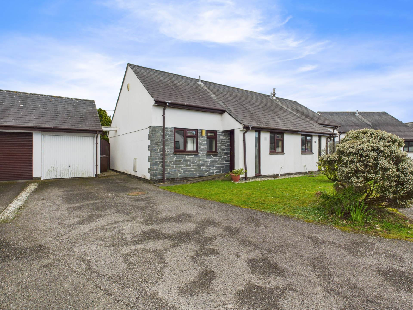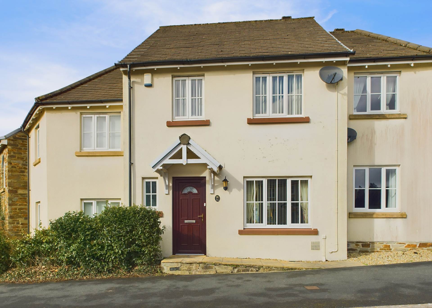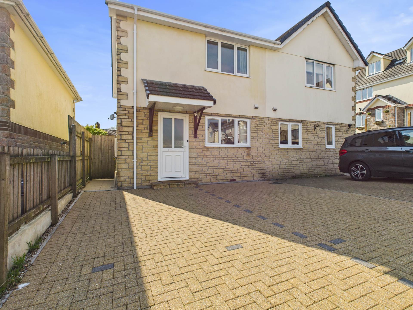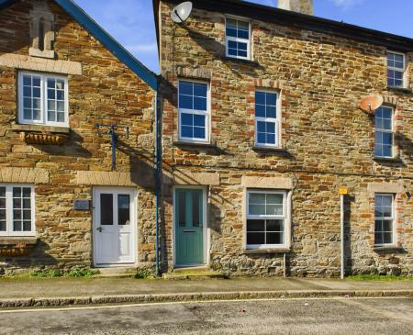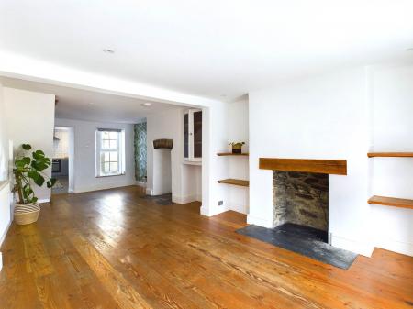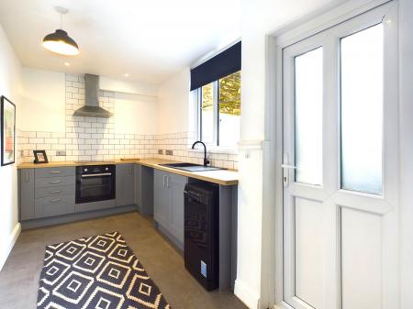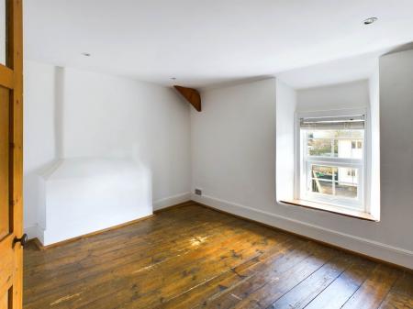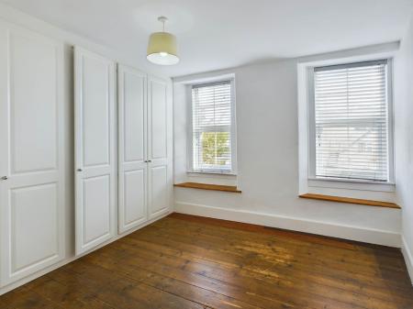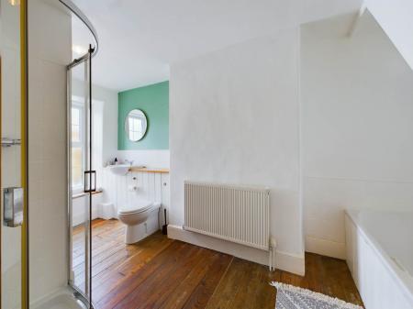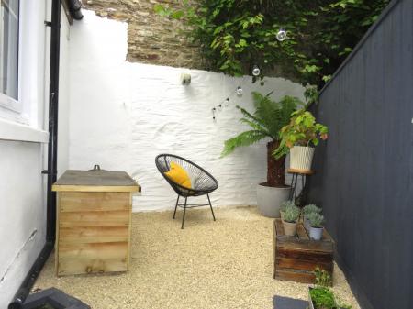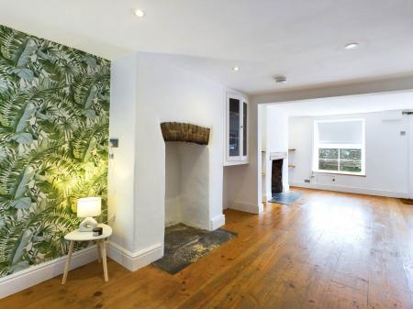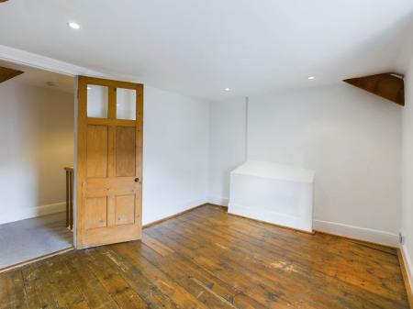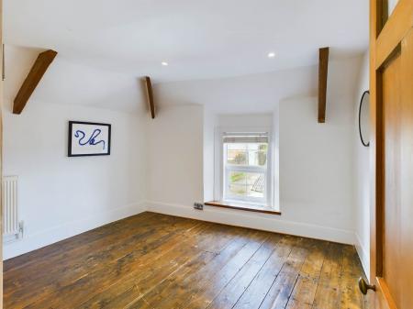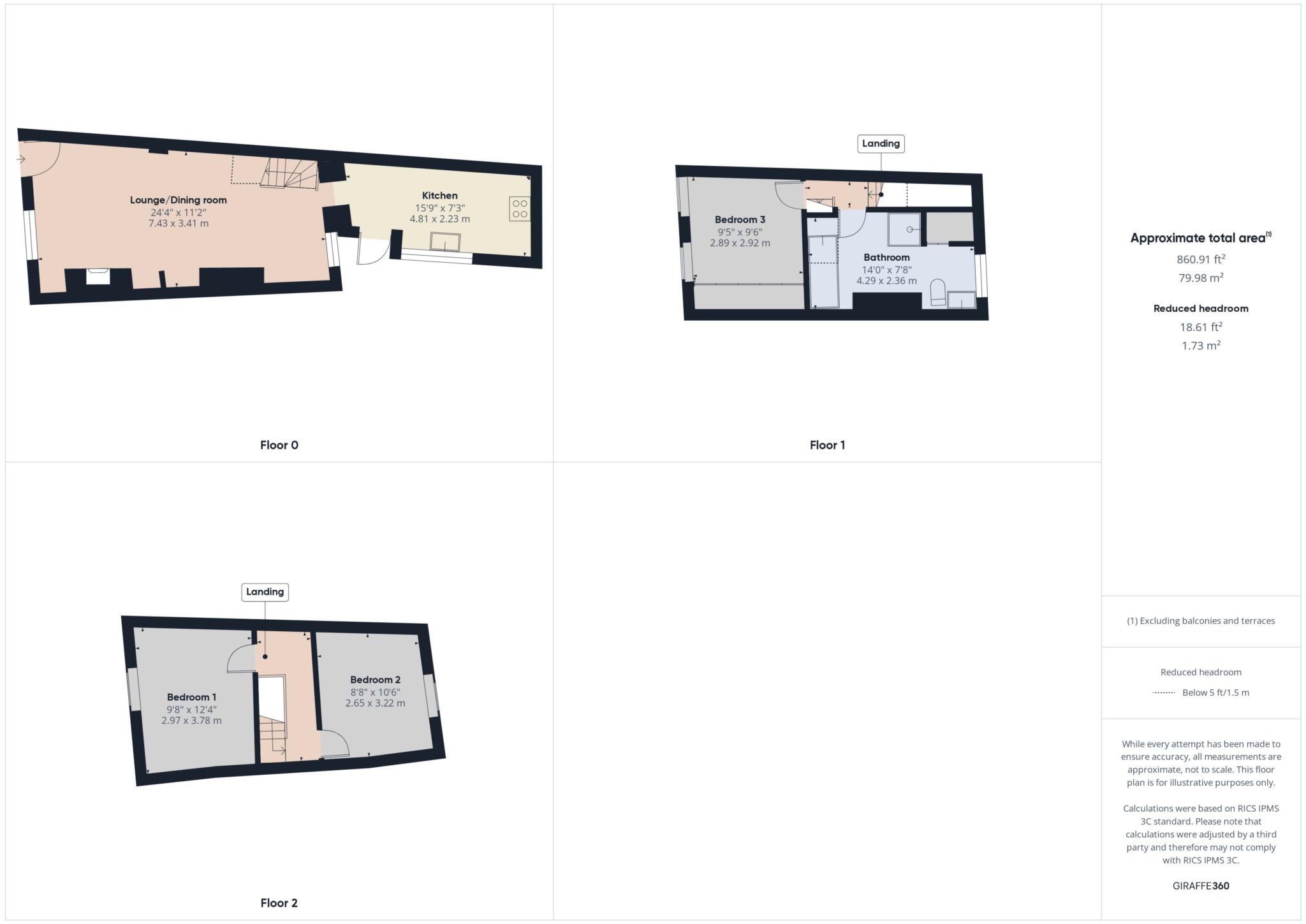3 Bedroom House for sale in Callington
A tasteful terraced period property arranged over three floors which includes many character features which would make a lovely home or an investment opportunity. Brief accommodation comprises:- Lounge/Dining room with ornate fireplaces, recently refurbished Kitchen including built in oven and hob, 3 Bedrooms and Bathroom complete with a separate shower cubicle. Outside there is a private enclosed rear courtyard style garden. Features include, stripped wooden doors, exposed floorboards and beams. Gas central heating and uPVC double glazing. A viewing is recommended. BEING SOLD WITH NO ONWARD CHAIN.
Situation:-
Callington is a town with a population of around 6,500 people and is situated in the heart of South East Cornwall, around 15 miles from the heart of the City of Plymouth. It has Infant and Junior Schools, along with a Community College with an enviable reputation which specialises in Sports and Music. The town has a Tesco store and a range of local shops in Fore Street, doctors and dentist surgeries and regular bus services.
Entrance:-
Entrance door with leaf design, glass detail gives access through to:-
Lounge/ Dining Room:- - 24'4" (7.42m) x 11'2" (3.4m)
Feature fireplace with wooden lintel over, finished in slate and slate hearth. Recessed areas to either side of the chimney breast with wooden shelving. uPVC double glazed window with deep wooden sill to the front elevation.
Dining area suitable table and chairs, further ornate fireplace with a brick lintel above and a slate hearth. Recessed areas to either side of the chimney breast, one of which houses a glass fronted display cabinet. Stairs rising to the first floor, radiator, spotlighting and wooden floor boards. uPVC double glazed window with wooden sill to the rear. Opening through to:-
Kitchen:- - 15'9" (4.8m) x 7'3" (2.21m)
Recently refurbished with a range of base units and drawer space with work top surfaces over. Four ring electric hob with an oven beneath and stainless steel canopy above housing the extractor fan. Modern, brick style tiling to the walls. Under unit space and plumbing for washing machine and slim line dishwasher. uPVC double glazed window to the rear elevation overlooking the courtyard garden. uPVC double glazed door with inset glass, gives access to the courtyard. Radiator, spotlighting, wooden shelving and part panelling to the walls. There is also an area suitable for breakfast/bistro style table and chairs if desired.
Landing 1:-
Stairs rising to the first floor and landing with access to the bathroom and bedroom three. Further stairs rise to the second floor and additional bedrooms.
Bathroom:- - 14'0" (4.27m) x 7'8" (2.34m)
Suite including encased cistern low level WC, wash hand basin, and bath. Separate shower cubicle with bar type shower, head, tray and enclosing doors and screen. Airing cupboard housing the hot water and central heating boiler with slatted shelving. uPVC double glazed window with leaf design glass detail to the rear, radiator and wooden floorboards.
Bedroom Three:- - 9'5" (2.87m) x 9'6" (2.9m)
Fitted range of wardrobes with hanging rails, shelving and storage space. uPVC double glazed window to the front elevation with wooden sills, radiator and wooden floorboards.
Landing Two:-
Accessed via flight of stairs from the first floor landing. Useful wooden shelving and loft access. With door leading into:-
Bedroom one:- - 9'8" (2.95m) x 12'4" (3.76m)
Double bedroom with a uPVC double glazed window, with wooden sill, to the front elevation. This has a an outlook across towards Kit Hill. Radiator, spotlighting, wooden floorboards and beams.
Bedroom Two:- - 8'8" (2.64m) x 10'6" (3.2m)
Double bedroom with uPVC double glazed window to the rear elevation. Exposed floorboards and beams, spotlighting and radiator.
Outside to the Rear:-
There is a private, courtyard style garden which is laid to pebble. It has stone and painted walling, is enclosed and an ideal spot for outside dining and potted plants. There is a side gate and shared access pathway across the rear of the neighbouring property, providing an avenue for transporting recycling/dustbins etc.
Services:-
Mains Electric, Gas ,Water and drainage.
Council Tax:-
According to Cornwall Council the Council Tax Band is B.
Notice
Please note we have not tested any apparatus, fixtures, fittings, or services. Interested parties must undertake their own investigation into the working order of these items. All measurements are approximate and photographs provided for guidance only.
Utilities
Electric: Mains Supply
Gas: Mains Supply
Water: Mains Supply
Sewerage: Mains Supply
Broadband: None
Telephone: Landline
Other Items
Heating: Not Specified
Garden/Outside Space: No
Parking: No
Garage: No
Important Information
- This is a Freehold property.
Property Ref: 78965412_368
Similar Properties
3 Bedroom Semi-Detached House | Offers in excess of £220,000
*MODERN VERY WELL PRESENTED SEMI DETACHED HOUSE WITH FAR REACHING VIEWS* Porch, Kitchen/Breakfast room, Lounge, Dining r...
2 Bedroom House | Guide Price £210,000
*QUAINT SEMI DETACHED COTTAGE LOCATED IN A TUCKED AWAY SITUATION IN NEED OF SOME UPDATING* which enjoys wonderful Tamar...
2 Bedroom Park Home | Guide Price £210,000
*A VERY WELL PRESENTED PARK HOME APPROX 3 YEARS OLD STILL COVERED UNDER THE GUARANTEE* Porch, Open plan Lounge/Dining ro...
2 Bedroom Bungalow | Guide Price £230,000
*SEMI DETACHED LEVEL SITED BUNGALOW BEING SOLD WITH NO ONWARD CHAIN* that requires updating and refurbishment but has gr...
3 Bedroom House | Guide Price £235,000
*MODERN CORNER HOUSE LOCATED WITHIN THE EVER POPULAR DEVELOPMENT OF THE VILLAGE COLLECTION* Hall, Cloakroom, Lounge with...
3 Bedroom House | Guide Price £240,000
*A PROPERTY YOU CAN JUST PLACE YOUR FURNITURE IN* Modern semi detached house which has recently been improved and redeco...
How much is your home worth?
Use our short form to request a valuation of your property.
Request a Valuation
