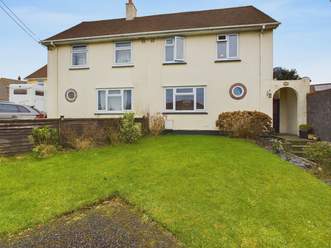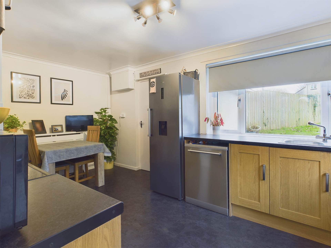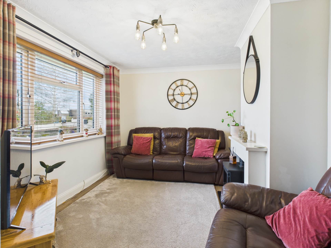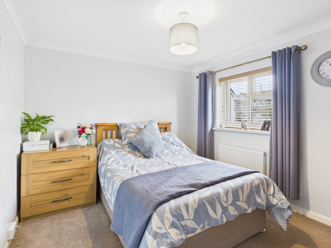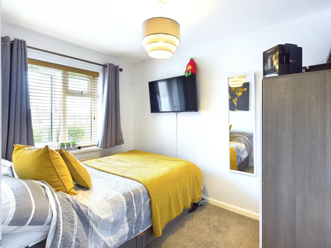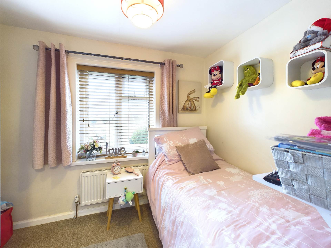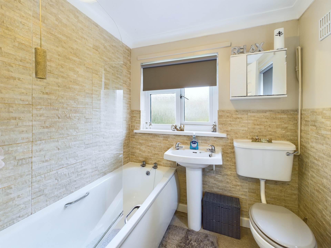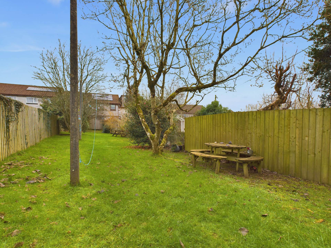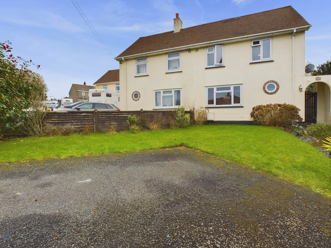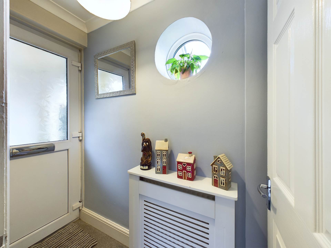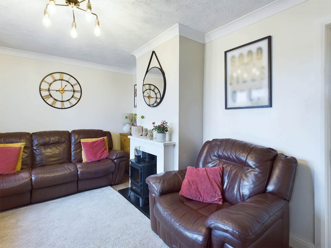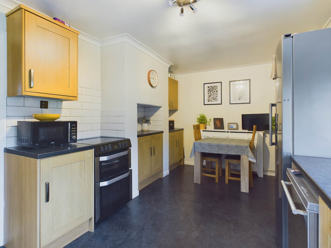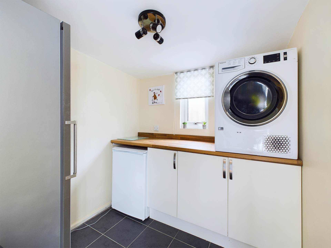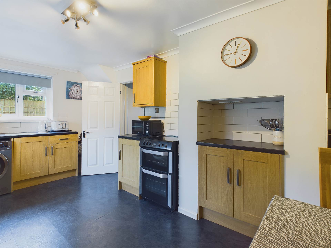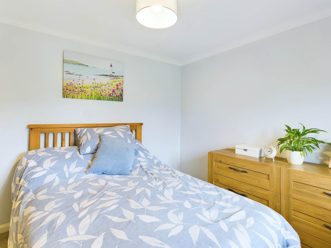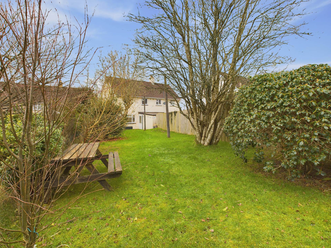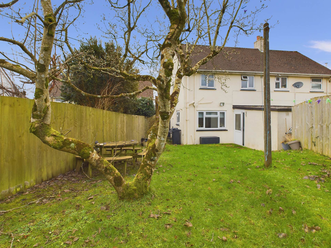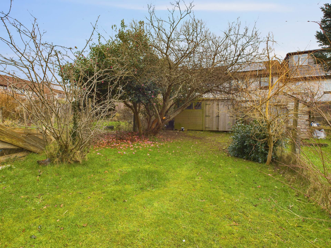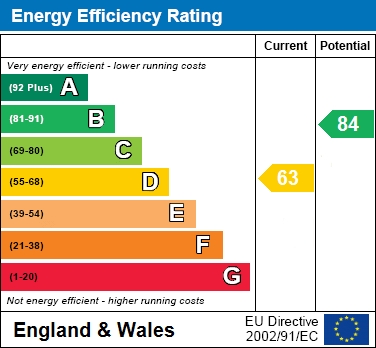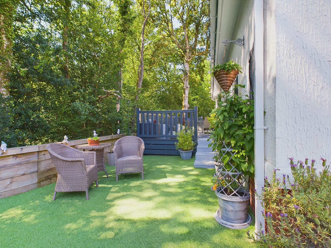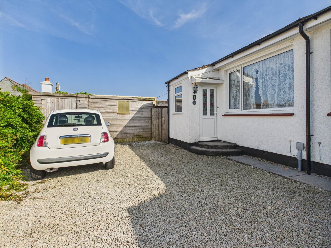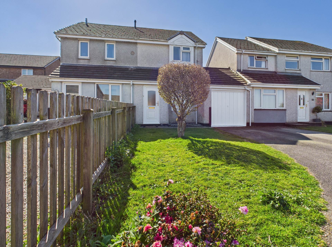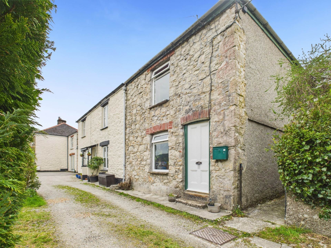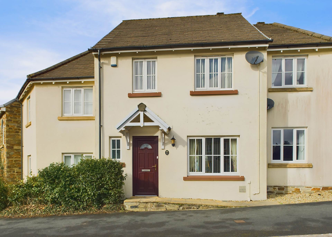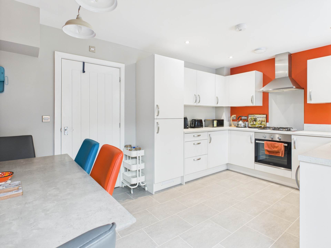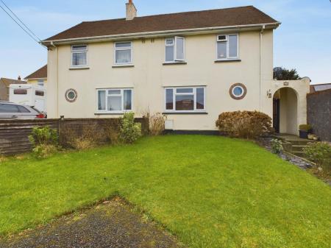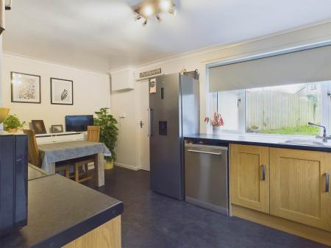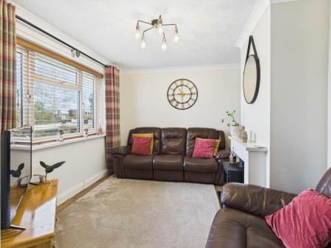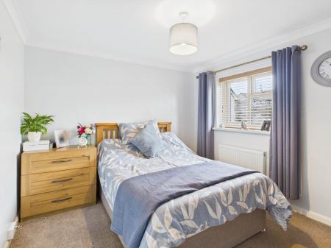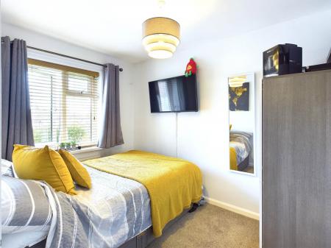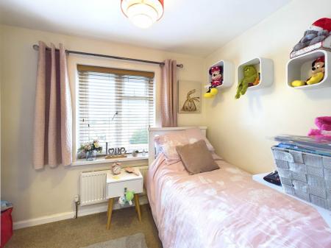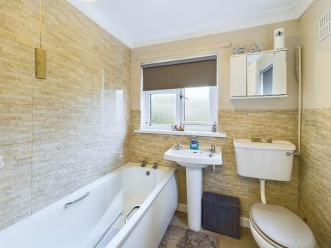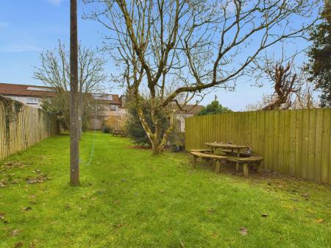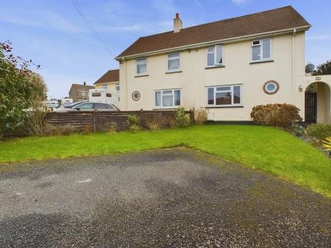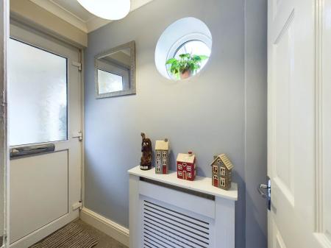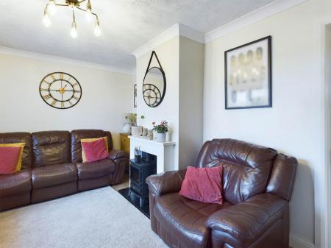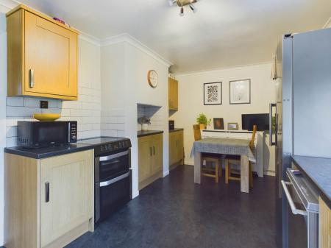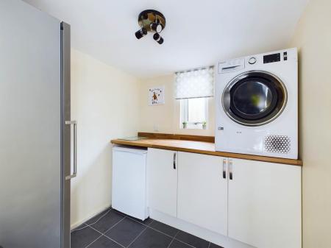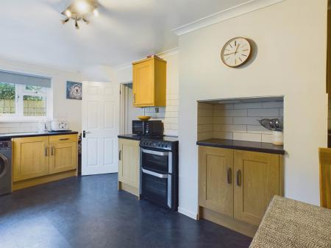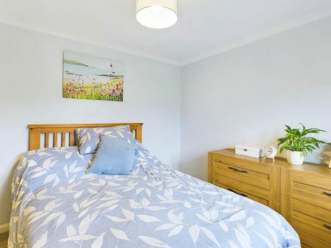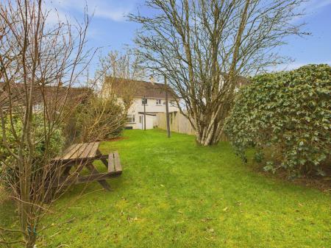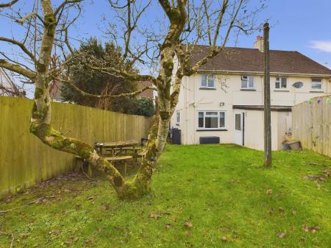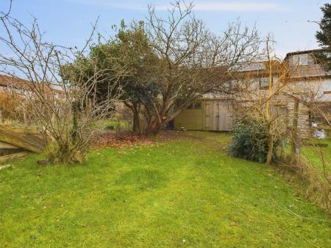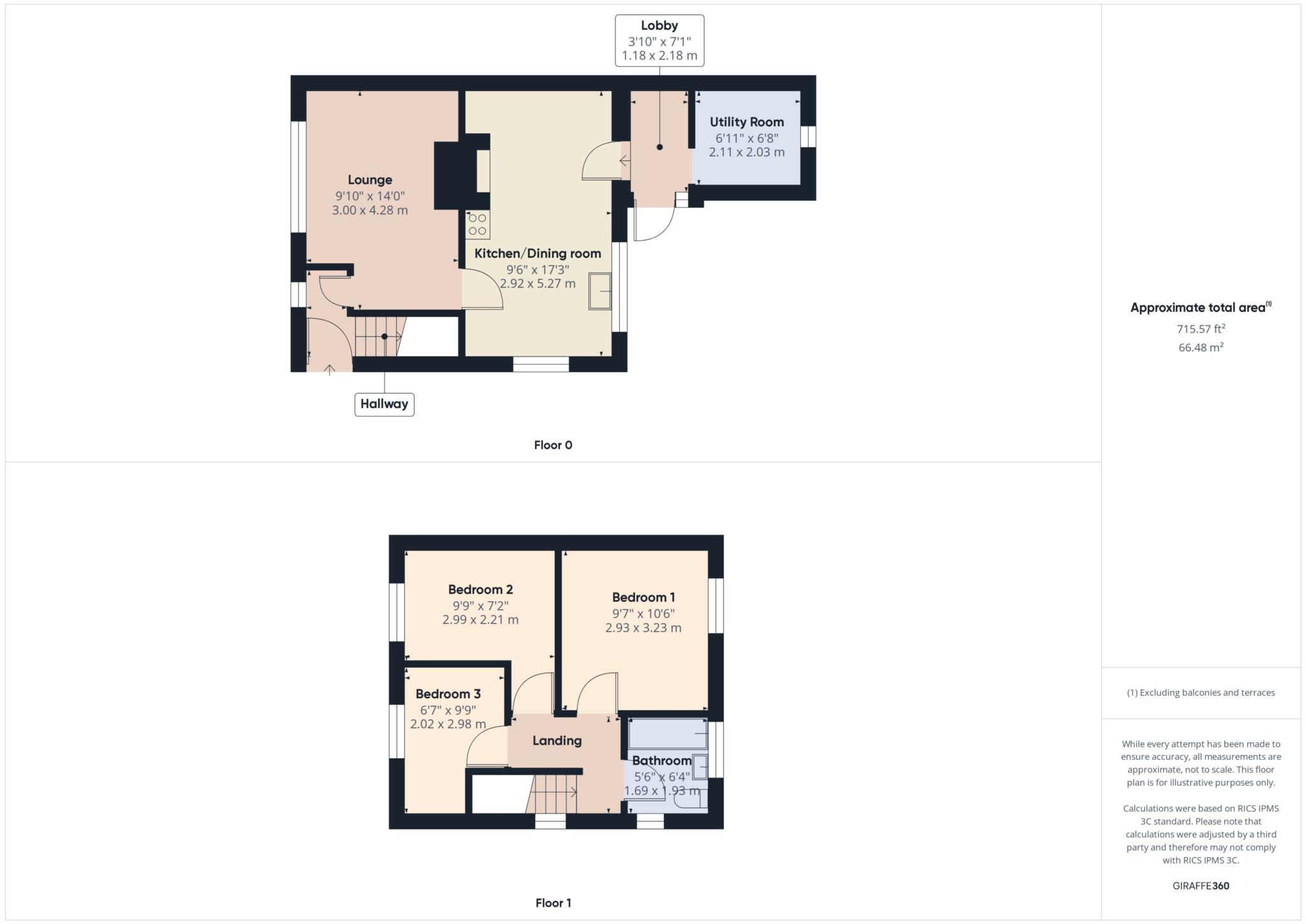3 Bedroom House for sale in Callington
*SSTC BY DAWSON NOTT - SIMILAR PROPERTIES NEEDED - CALL TODAY FOR A VALUATION 01579 550590* Hall, Lounge with feature fire, Kitchen/Dining room, Lobby, Utility, Landing, 3 Bedrooms (2 DOUBLE) & Bathroom. Gas central heating and uPVC double glazing. WOULD MAKE AN IDEAL FIRST TIME BUY.
Situation:-
Callington is a small town with a population of around 6,500 people and is situated in the heart of South East Cornwall, around 15 miles from the City of Plymouth. It has Infant and Junior Schools, along with a Community College with an enviable reputation which specialises in Sports and Music. The town has a Tesco store, B&M, range of local shops, Gym, Doctors and Dentist surgeries and Bus Service. There are many recreational pursuits nearby that can be enjoyed.
.
Arch and steps give access to the main entrance.
Hallway:-
uPVC double glazed entrance door with leaf design glass detail. Stairs rising to the first floor, covered radiator and port hole feature window to the front.
Lounge:- - 9'1" (2.77m) x 14'0" (4.27m)
Being the main reception room with uPVC double glazed windows to the front elevation. The main feature of this room is the fireplace with a living flame cast iron wood burner effect stove with surround and mantle set on a hearth. Recessed areas to either side of the chimney breast, radiator. Door to:-
Kitchen/Dining room:- - 9'6" (2.9m) x 17'3" (5.26m)
Fitted with a range of wall and base units, roll top work surfaces, space for cooker, recessed area with base unit and work top over. Modern brick style tiling to the walls, under unit space and plumbing for washing machine, plumbing for dishwasher, stainless steel sink unit with drainer and tap over, cupboard housing the Worcester central heating and hot water boiler, uPVC double glazed window to the side elevation, uPVC double glazed window to the rear over looking the extensive garden. Under stairs storage cupboard, space for upright fridge/freezer and room for dining room table and chairs, covered radiator and consumer unit box. Door to:-
Lobby:-
uPVC double glazed frosted door with glass and matching side panel giving access to the rear garden.
Utility room:- - 6'11" (2.11m) x 6'8" (2.03m)
Base units, roll top work surfaces, space and under unit space for fridge or freezer, further space for other white goods.
Landing:-
Access through to the bedrooms and family bathroom, loft access, uPVC double glazed window to the side elevation.
Bedroom 1:- - 9'7" (2.92m) x 10'6" (3.2m)
Double bedroom with uPVC double glazed window to the rear elevation over looking the garden, radiator.
Bedroom 2:- - 9'9" (2.97m) x 7'2" (2.18m)
Double bedroom with uPVC double glazed window to the front elevation with views across to Caradon, radiator.
Bedroom 3:- - 6'7" (2.01m) x 9'9" (2.97m) Into Recess
uPVc double glazed window to the front elevation again with the views across to Caradon, radiator.
Bathroom:- - 5'6" (1.68m) x 6'4" (1.93m)
Suite comprising of low level WC, wash hand basin, bath with bar shower and head over, part tiling to the walls. uPVC double glazed windows to the rear and side elevations with frosted glass, radiator.
Outside:-
The front garden is mainly laid to lawn, with slate chipping sections, walling, fencing and double gateway gives access to the driveway giving off street parking for one vehicle.
To the rear there is a large rear garden which is mainly laid to lawn with trees, shrubs and garden shed/workshop. There is a drying area, pathway and a side gateway gives access to the front. The garden is enclosed with fencing.
Services:-
Mains gas, electricity, water and drainage.
Council Tax:-
Cornwall Council state the banding for this property is Band B
Service Charge:-
We have been advised that there is a £15.00 service charge payable to Cornwall Council per year.
Notice
Please note we have not tested any apparatus, fixtures, fittings, or services. Interested parties must undertake their own investigation into the working order of these items. All measurements are approximate and photographs provided for guidance only.
Utilities
Electric: Mains Supply
Gas: Mains Supply
Water: Mains Supply
Sewerage: Mains Supply
Broadband: Unknown
Telephone: Landline
Other Items
Heating: Gas Central Heating
Garden/Outside Space: Yes
Parking: Yes
Garage: No
Important Information
- This is a Freehold property.
Property Ref: 78965412_1541
Similar Properties
2 Bedroom Park Home | Guide Price £200,000
*A VERY WELL PRESENTED PARK HOME APPROX 3 YEARS OLD STILL COVERED UNDER THE GUARANTEE* Porch, Open plan Lounge/Dining ro...
2 Bedroom Bungalow | Guide Price £195,000
*LOOKING TO PURCHASE A BUNGALOW CLOSE TO THE TOWN CENTRE WITH NO ONWARD CHAIN?* If so this property could be just what y...
2 Bedroom House | Guide Price £190,000
*ANOTHER HOUSE SSTC BY DAWSON NOTT - MAKE YOURS NEXT* An ideal choice for a FTB or downsizers! Popular location. Porch,...
2 Bedroom House | Guide Price £210,000
*SSTC BY DAWSON NOTT - PROPERTIES IN NEED OF UPDATING IN DEMAND* Lounge/Dining room, Kitchen, Porch, 2 Bedrooms and Bath...
3 Bedroom House | Guide Price £230,000
*MODERN CORNER HOUSE LOCATED WITHIN THE EVER POPULAR DEVELOPMENT OF THE VILLAGE COLLECTION* Hall, Cloakroom, Lounge with...
3 Bedroom Semi-Detached House | Guide Price £235,000
St Anns Chapel is a small village close to the Tamar Valley a designated area of outstanding natural beauty. Local ameni...
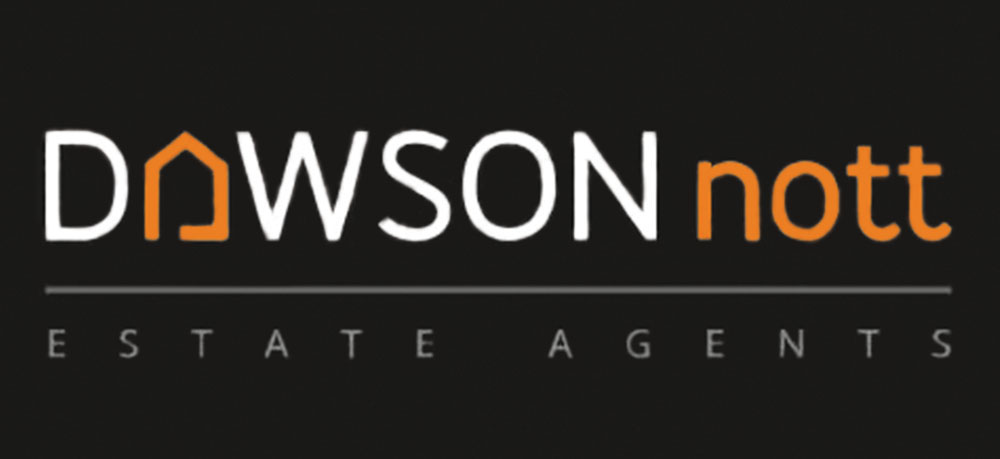
Dawson Nott Estate Agents (Callington)
Callington, Cornwall, PL17 7AQ
How much is your home worth?
Use our short form to request a valuation of your property.
Request a Valuation
