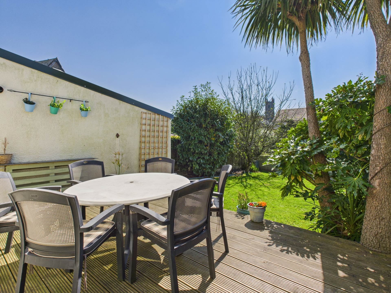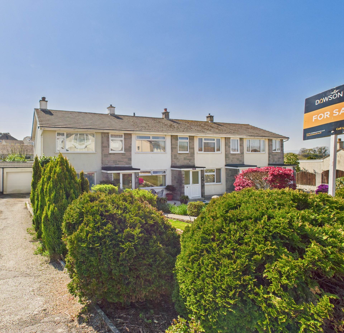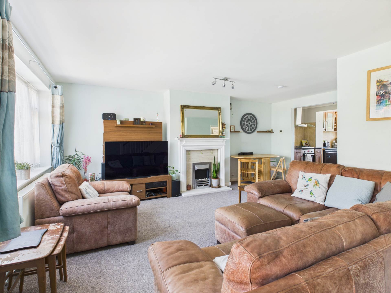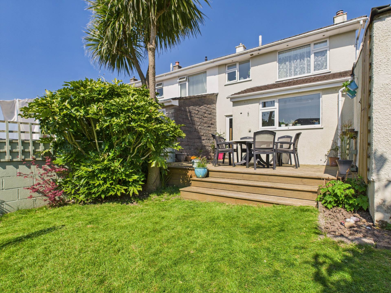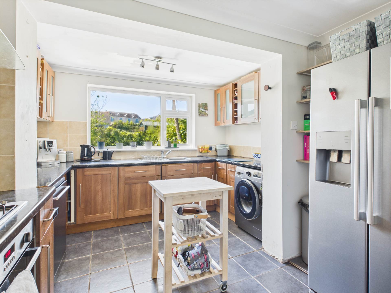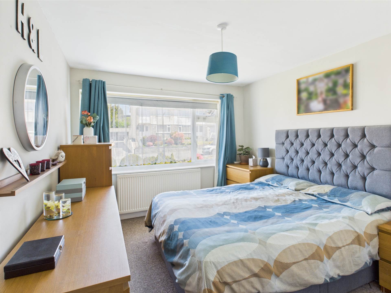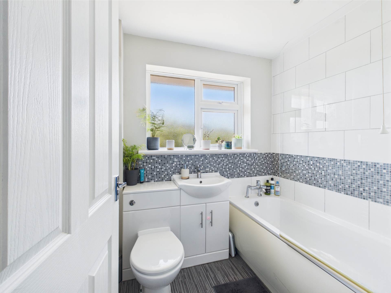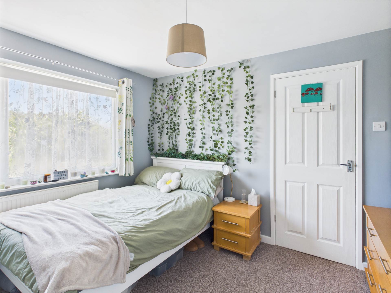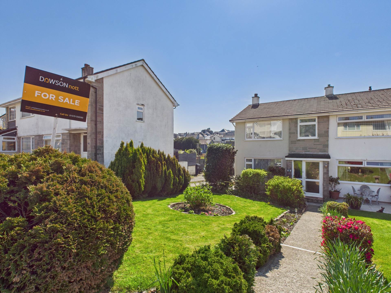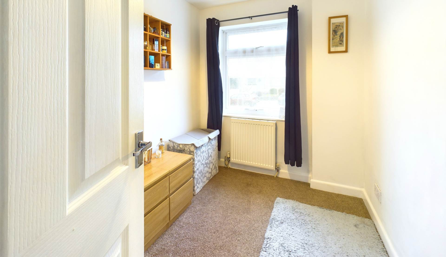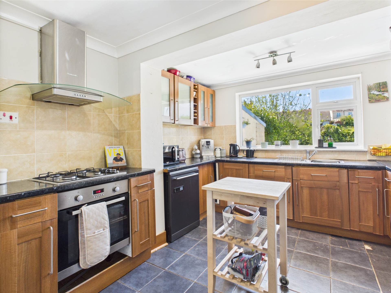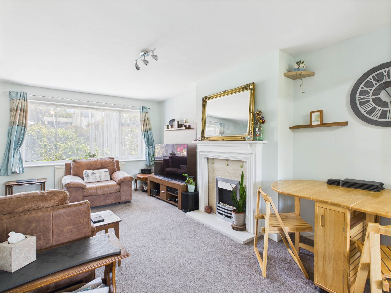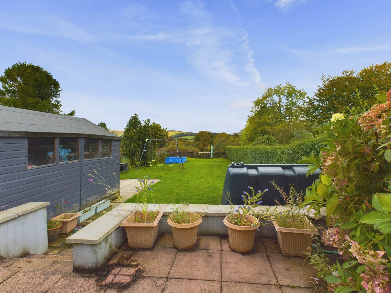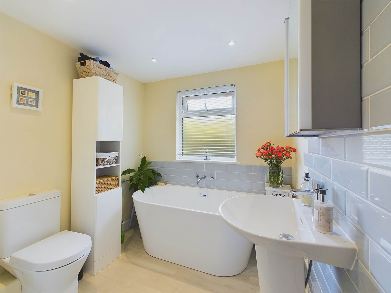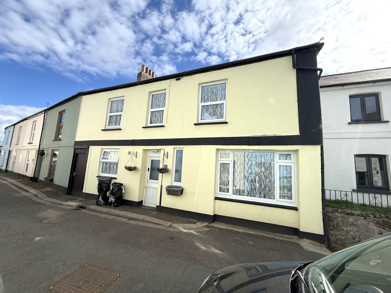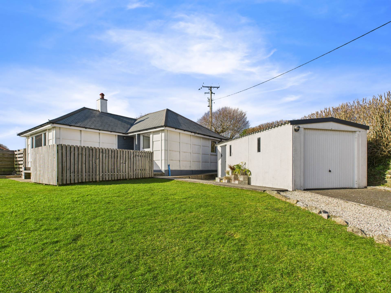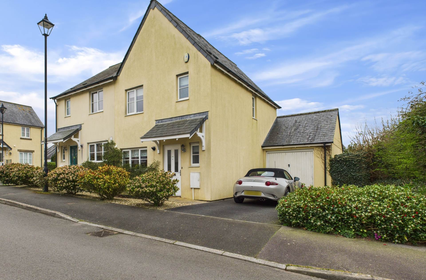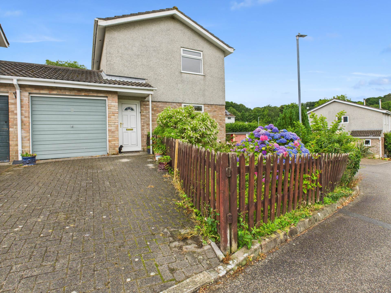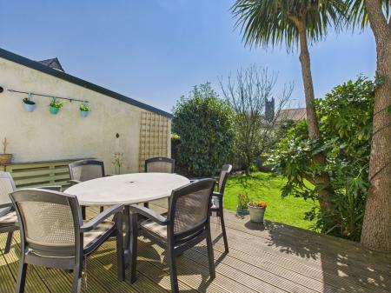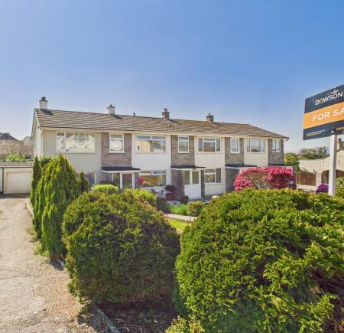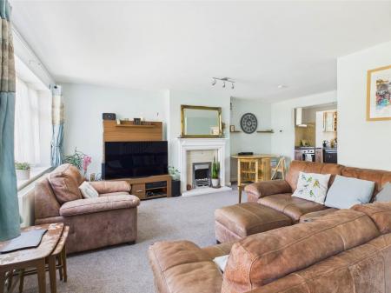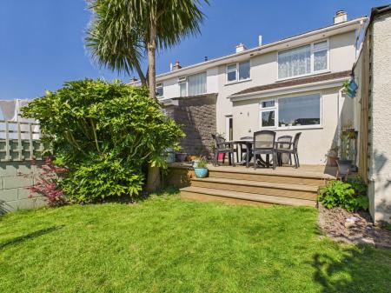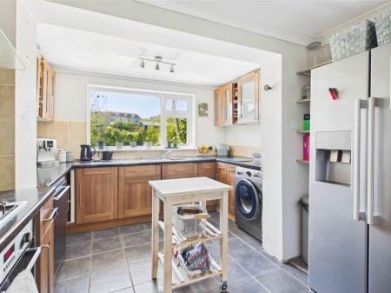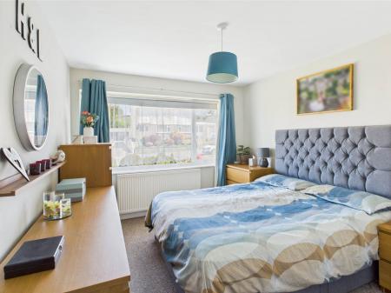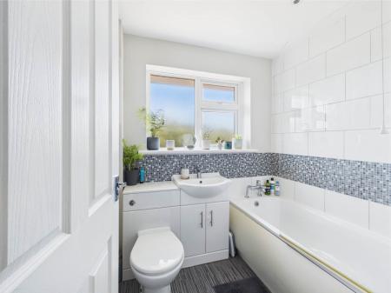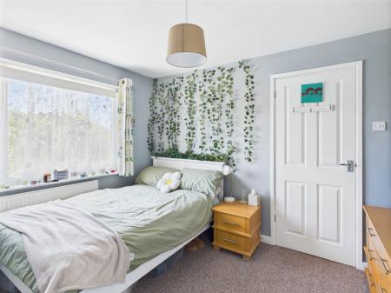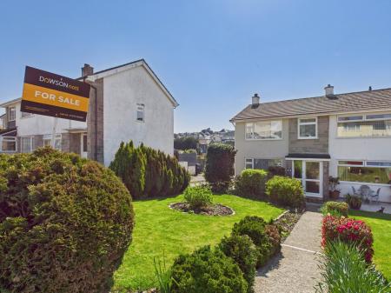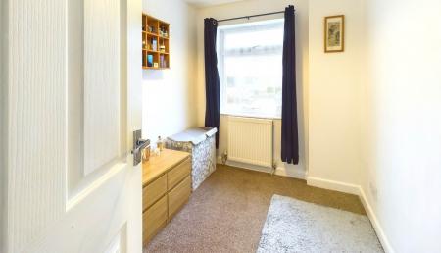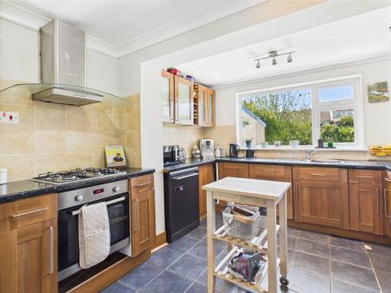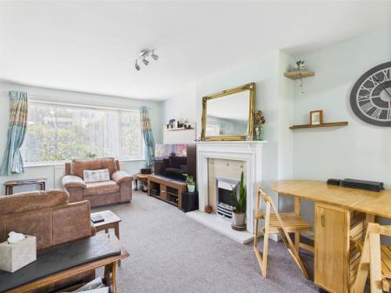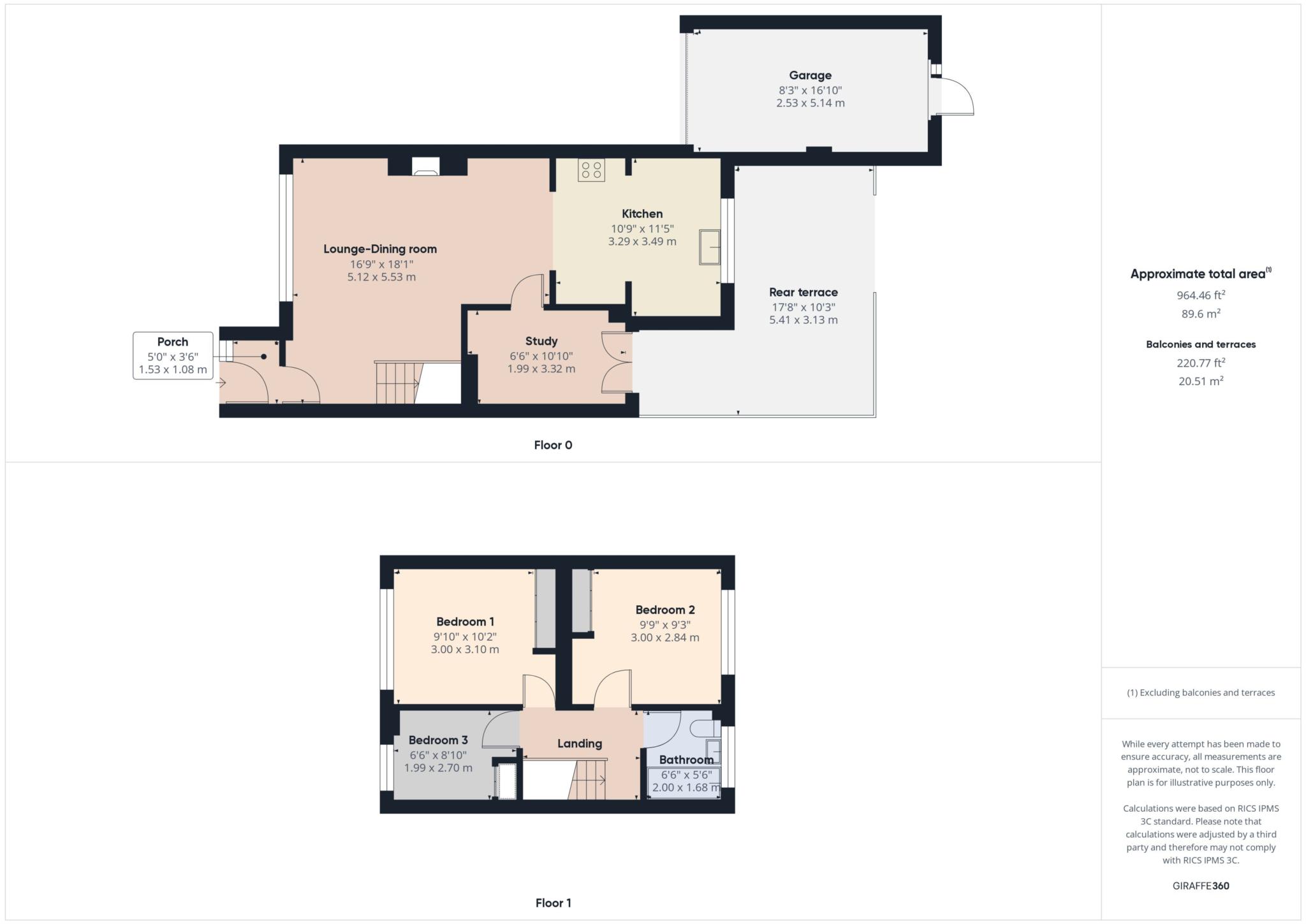3 Bedroom House for sale in Callington
End of terraced house being only one of four properties situated close to local amenities, facilities and main routes which would make a nice home for a variety of buyers. Brief accommodation comprises:- Porch, Open plan style Lounge/Dining room with an arch to Kitchen, and Study on the ground floor. 3 Bedrooms and modern Bathroom on the first floor. Outside the property is approached via a pathway and has an attractive garden mainly laid to lawn with shaped shrub and flower beds. To the side there is a shared driveway which leads down to the Garage and there is parking for 1 car. To the rear there is an enclosed garden with a decked terrace, lawn, palm trees and mature shrubs. The property has Gas central heating and uPVC double glazing. MAKE YOUR VIEWING TODAY!
Situation:-
Callington is a town with a population of around 6,500 people and is situated in the heart of South East Cornwall, around 15 miles from the heart of the City of Plymouth. It has Infant and Junior Schools, along with a Community College with an enviable reputation which specialises in Sports and Music. The town has a Tesco store and a range of local shops in Fore Street, doctors and dentist surgeries and regular bus services.
Entrance Porch:- - 5'0" (1.52m) x 3'6" (1.07m)
uPVC double glazed entrance door with inset frosted glass and matching side panel. Cloak hanging rail. Internal door with inset glass detail leads into:-
Lounge/Dining Room:- - 16'9" (5.11m) x 18'1" (5.51m)
Open plan style with stairs rising to the first floor and has ample space for both reception and dining furniture. The main feature is the living flame, electric fire with decorative pebbles, set on a hearth with a surround, backing and mantle. Recessed areas either side of the chimney breast. Access through to the Study, radiators and uPVC double glazed window to the front elevation. A square arch way to:--
Kitchen:- - 10'9" (3.28m) x 11'5" (3.48m)
Fitted with a range of wall and base units, with roll top work surfaces and glass fronted display cabinets. Wine rack, under unit space and plumbing for washing machine. Stainless steel sink unit with drainer. Built in 4 ring gas hob with oven beneath and stainless steel and glass finish hood over incorporating the extractor. Part tiling to the walls and space for an over sized fridge/freezer. Shelving, and uPVC double glazed window to the rear elevation over looking the garden.
Study:- - 6'6" (1.98m) x 10'10" (3.3m)
This is a versatile room that can be adapted to accommodate individual requirements/ purposes. Useful under stairs storage cupboard and uPVC double glazed French doors providing access to a good sized decked terrace and the rear garden.
Landing:- - 6'6" (1.98m) x 8'4" (2.54m)
From the ground floor staircase leads up to the first floor and landing, providing access to the bedrooms and family bathroom, plus loft access.
Bedroom One:- - 9'10" (3m) x 10'2" (3.1m)
A double bedroom with fitted wardrobes, hanging rails, shelving and storage space. uPVC double glazed window to the front and radiator.
Bedroom Two:- - 9'9" (2.97m) x 9'3" (2.82m)
Double bedroom with fitted wardrobes, hanging rail, shelving and storage space. Radiator and uPVC double glazed windows to the rear elevation with a pleasant outlook across to the church.
Bedroom 3:- - 6'6" (1.98m) x 8'10" (2.69m)
With useful storage cupboard over the stair recess with hanging rail and shelving. uPVC double glazed window to the front elevation and radiator
Bathroom:- - 6'6" (1.98m) x 5'6" (1.68m)
Comprising of vanity unit, including encased cistern low level WC, wash hand basin with tap over and cabinet below. Bath with bar shower over. Part tiling to the walls, heated towel rail and uPVC double glazed , frosted window to the rear elevation.
Outside to the front:-
A pathway leads down to the front entrance and step leads to the entrance door. The garden is mainly laid to lawn with mature shrubs and flowers. To the side there is a shared driveway leading to the garage with one parking space-
Garage:- - 8'3" (2.51m) x 16'10" (5.13m)
With electronically operated door, power, lighting, utility section and rear access door.
Outside to the rear:- - 17'8" (5.38m) x 10'3" (3.12m)
There is a good size decked terrace ideal for entertaining and Al fresco dining. The garden is laid to lawn with palm trees, mature trees, shrub beds and borders. The garden is enclosed.
Services:-
Mains Electric, Gas , Water and drainage.
Council Tax:-
According to Cornwall council the council tax band is B.
Notice
Please note we have not tested any apparatus, fixtures, fittings, or services. Interested parties must undertake their own investigation into the working order of these items. All measurements are approximate and photographs provided for guidance only.
Utilities
Electric: Mains Supply
Gas: Mains Supply
Water: Mains Supply
Sewerage: Mains Supply
Broadband: Unknown
Telephone: Landline
Other Items
Heating: Gas Central Heating
Garden/Outside Space: Yes
Parking: Yes
Garage: Yes
Important Information
- This is a Freehold property.
Property Ref: 78965412_1658
Similar Properties
3 Bedroom Terraced House | Offers Over £250,000
*SSTC BY DAWSON NOTT - VILLAGE PROPERTIES IN HIGH DEMAND* Well presented terraced house backing on to fields. Porch, Hal...
2 Bedroom House | Guide Price £250,000
*ANOTHER VILLAGE PROPERTY SSTC BY DAWSON NOTT* Being situated in the sought after village of Harrowbarrow. Porch, Lounge...
3 Bedroom House | £250,000
This Mid-Terrace family home offers a comfortable and spacious living environment. This double fronted spacious 3 bedroo...
3 Bedroom Bungalow | Guide Price £255,000
*ANOTHER BUNGALOW IN VILLAGE SETTING SSTC BY DAWSON NOTT *Hall, Lounge, Kitchen/Breakfast room, 3 Bedrooms (2 Double) an...
46 Boconnoc Avenue, Callington
3 Bedroom House | Guide Price £255,000
*ANOTHER PROPERTY ON THE VILLAGE COLLECTION SSTC BY DAWSON NOTT - MAKE YOURS NEXT* Modern Semi Detached House in good or...
3 Bedroom Link Detached House | Guide Price £260,000
*LINK DETACHED HOUSE SITUATED IN SOUGHT AFTER VILLAGE IN NEED OF SOME UPDATING HAVING GREAT POTENTIAL* Hall, Lounge, Din...

Dawson Nott Estate Agents (Callington)
Callington, Cornwall, PL17 7AQ
How much is your home worth?
Use our short form to request a valuation of your property.
Request a Valuation
