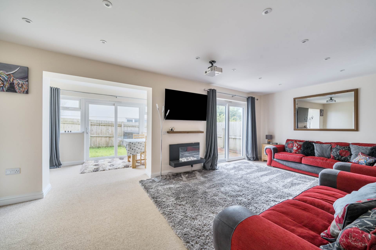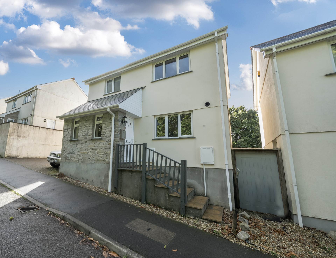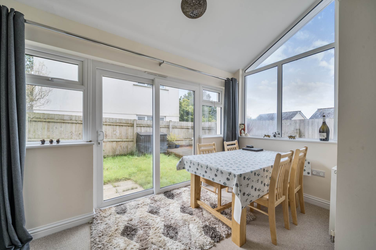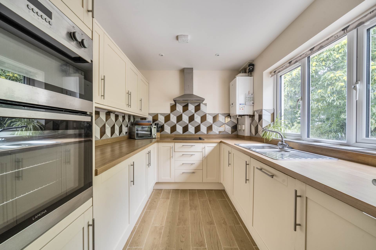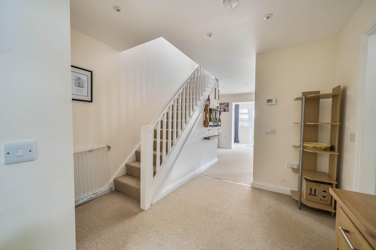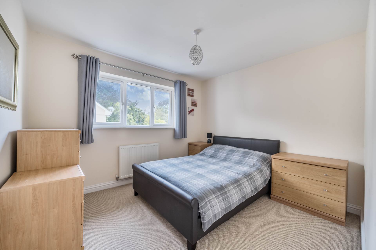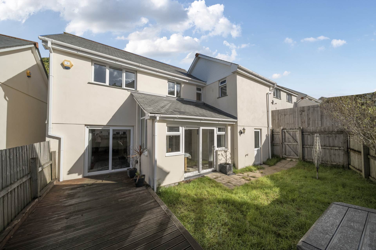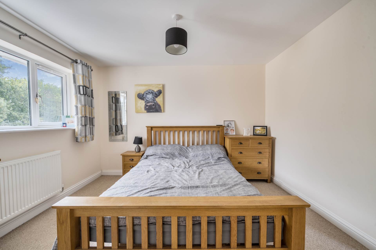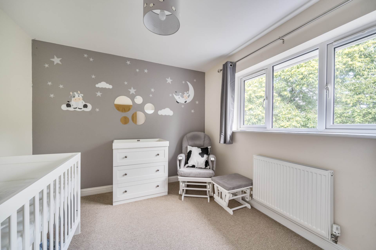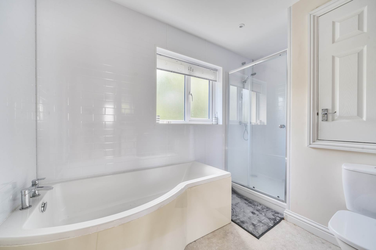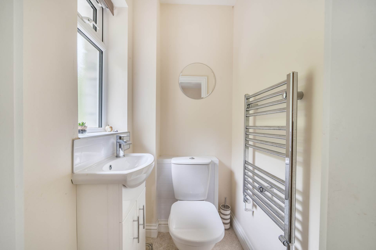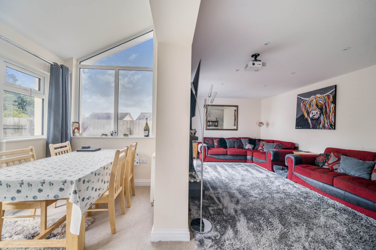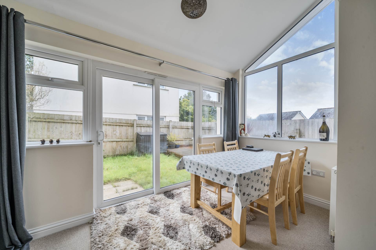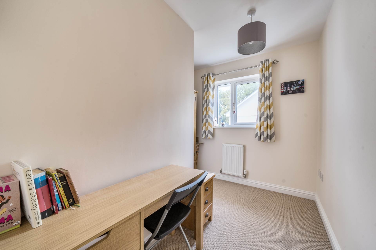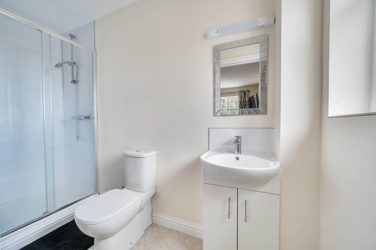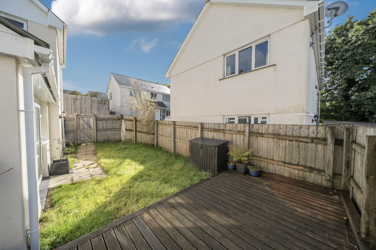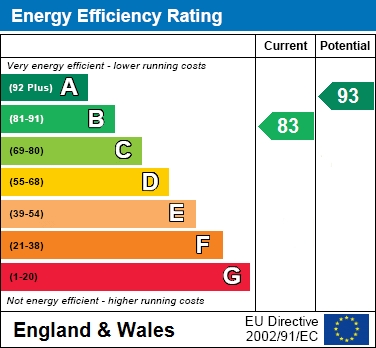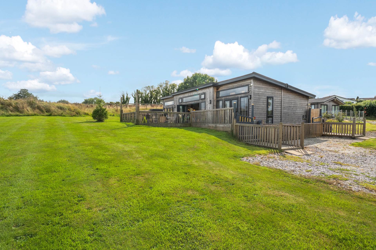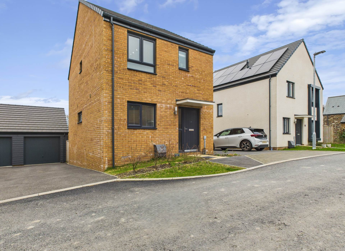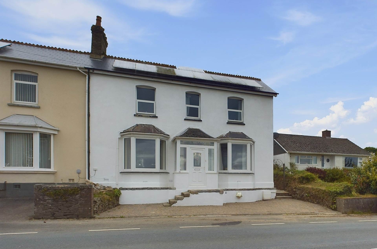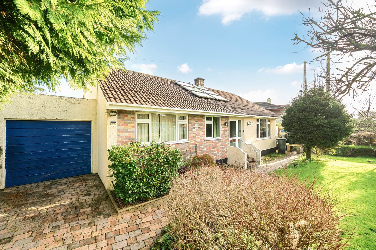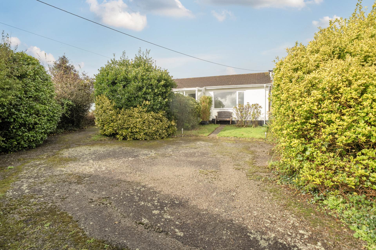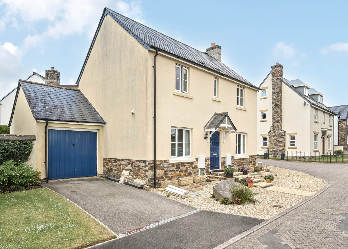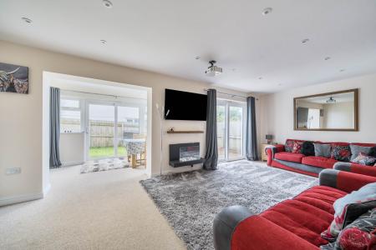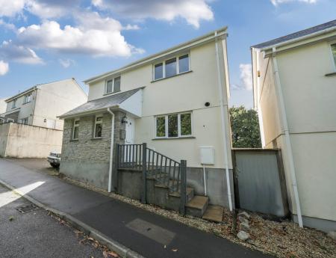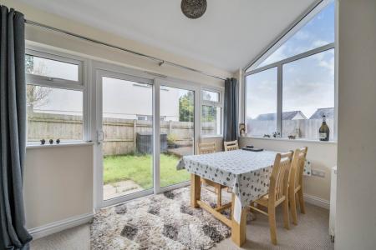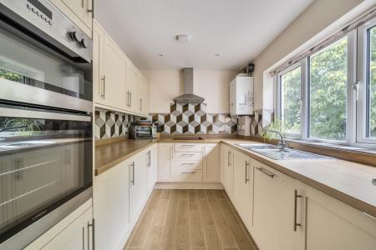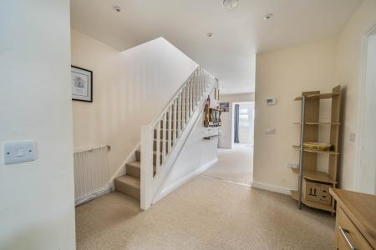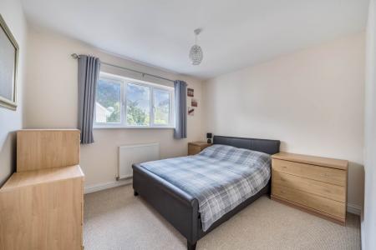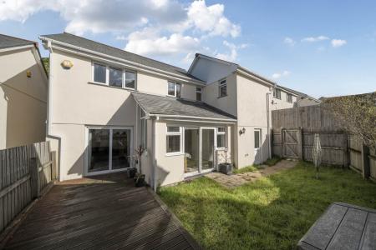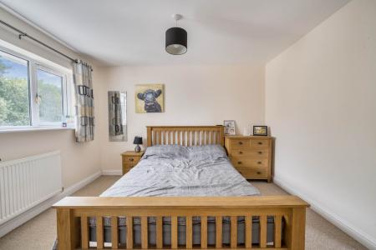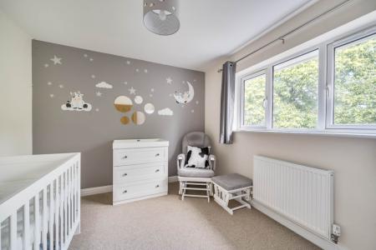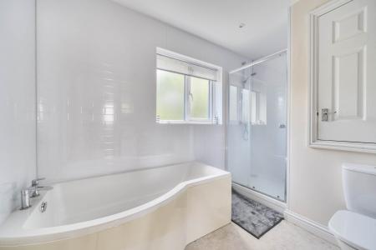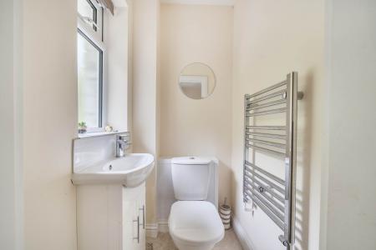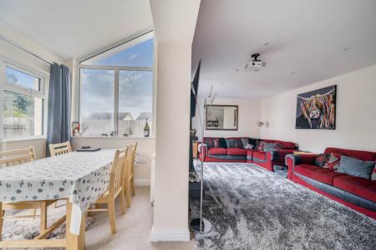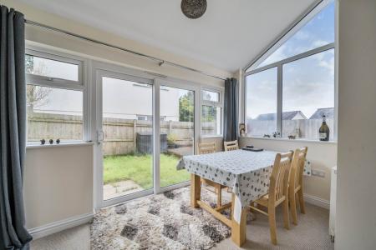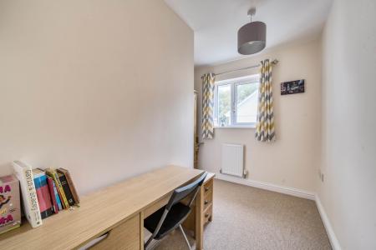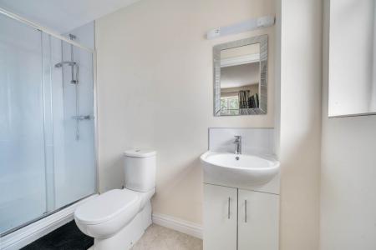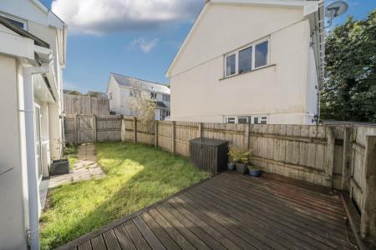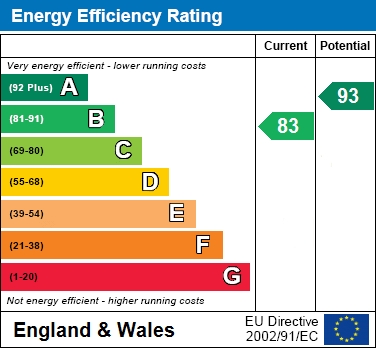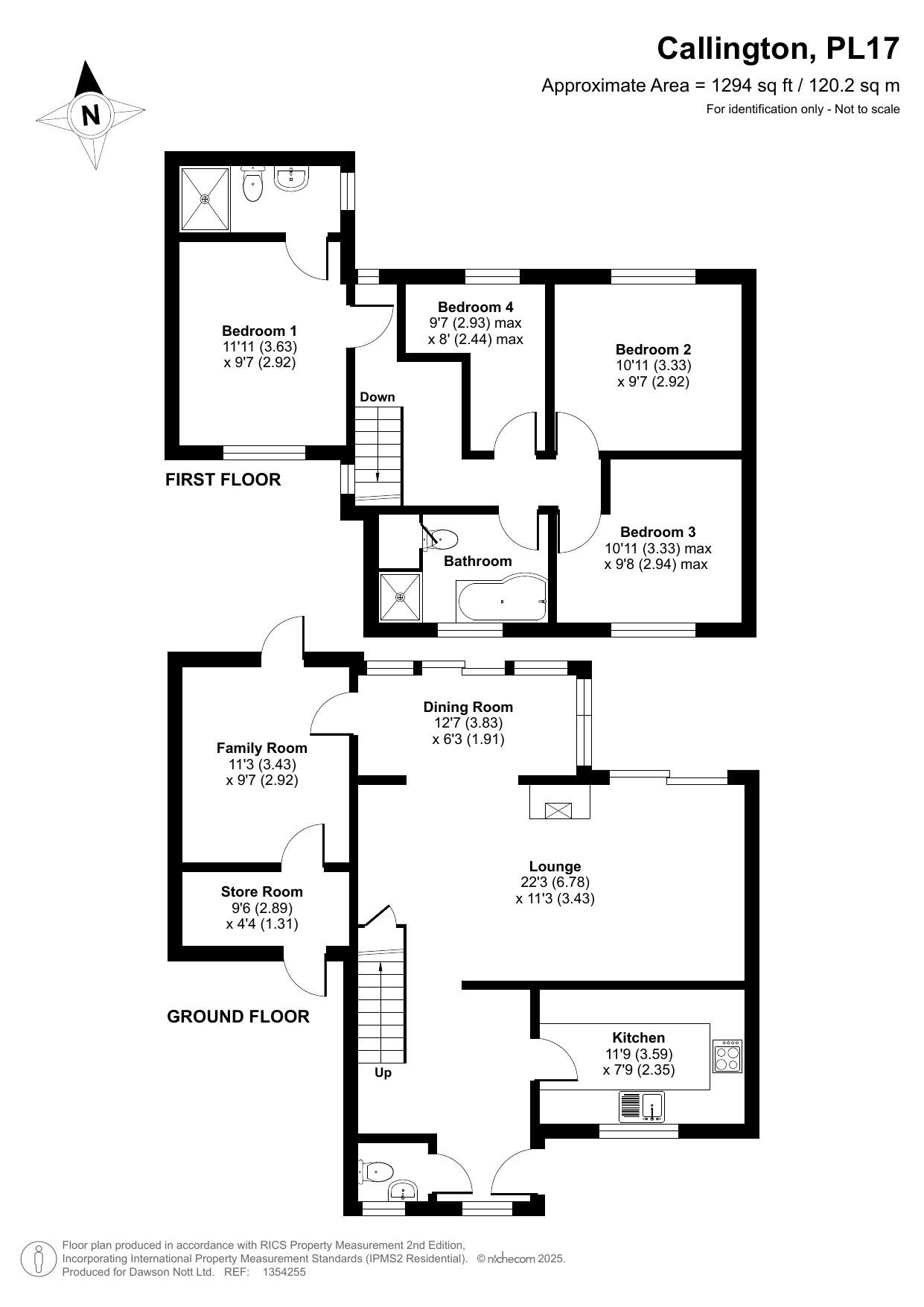- Modern Detached House in popular location
- 4/5 Bedrooms (Master with En suite)
- 2 Reception rooms and Kitchen
- Parking and easy to manage Gardens
- Versatile, spacious accommodation
- BEING SOLD WITH NO ONWARD CHAIN
4 Bedroom House for sale in Callington
The property is approached by steps leading up to the front Entrance door. This opens up to the spacious and welcoming Hallway where stairs rise to the first floor and there is a useful downstairs Cloakroom. The Kitchen is fitted with a range of modern wall and base units, wood effect worktop surfaces with matching upstands, There are pan drawers, drawers space, a four ring electric ceramic hob with a stainless steel canopy above, integrated dishwasher and fridge freezer, plus space and plumbing for an under unit washing machine.
The hallway looks through to the main reception room, the Lounge, which is a light and spacious room having a Bioethanol fire finished in pebble and glass. Patio doors give access to the rear garden which is a very social space. The Dining room then follows which has sliding doors giving access to the rear garden. There is also a feature shaped window and ample space for dining room table and chairs. There is an additional room on the ground floor which can be used for individual preferences such as a family room/bedroom five. The Store room provides space for such items as garden utensils and has direct access to the driveway.
On the first floor the Landing has loft access with ladder. The Master Bedroom is a good size double room and faces to the front. The En- suite has an oversized shower cubicle with a bar shower over, low level WC, vanity unit and heated towel rail. Bedrooms two and three are double bedroom and Bedroom 4 is an L shaped single. The family Bathroom comprises a low level WC, vanity unit, shaped bath and heated towel rail. There is an oversized shower cubicle housing the bar shower with enclosing door and tray.
Outside
Outside to the front there is a small pebble finished area and steps leading up to the front. To the side there is an access gate giving easier access to avoid the steps if preferred. There is a paved driveway for one vehicle. The rear garden is laid to lawn and there is a raised and decked section. The garden is enclosed with fencing and there is rear access to the property.
Services- Mains electric, water, drainage and gas.
Council Tax:- According to Cornwall Council the council tax banding is C.
Notice
Please note we have not tested any apparatus, fixtures, fittings, or services. Interested parties must undertake their own investigation into the working order of these items. All measurements are approximate and photographs provided for guidance only.
Utilities
Electric: Mains Supply
Gas: Mains Supply
Water: Mains Supply
Sewerage: Mains Supply
Broadband: Unknown
Telephone: Landline
Other Items
Heating: Gas Central Heating
Garden/Outside Space: Yes
Parking: Yes
Garage: No
Important Information
- This is a Freehold property.
Property Ref: 78965412_1718
Similar Properties
2 Bedroom Detached House | £310,000
*IMPRESSIVE DETACHED LODGE SET ON A SMALL DEVELOPMENT OF 9 PROPERTIES* An ideal holiday property for your own use or for...
3 Bedroom House | Guide Price £310,000
*LOW MAINTENANCE MODERN DETACHED HOUSE WHICH COULD BE JUST WHAT YOU ARE LOOKING FOR!* Impressive Open plan Lounge/Dining...
4 Bedroom House | £310,000
*YET ANOTHER PROPERTY SSTC WITH DAWSON NOTT - MAKE YOURS NEXT!* Older semi detached house. Porch, Hall, Lounge, Dining r...
3 Bedroom Bungalow | Guide Price £320,000
*LOOKING FOR A DETACHED BUNGALOW WITH NO ONWARD CHAIN AND HUGE POTENTIAL?* If so this property could be just what you ar...
2 Bedroom Detached Bungalow | Guide Price £320,000
An attractive detached bungalow set within a quiet tucked away village location. 2 double bedrooms, shower room, kitchen...
3 Bedroom Detached House | Guide Price £320,000
*SSTC BY DAWSON NOTT AND FURTHER PROPERTIES ON THE VILLAGE COLLECTION REQUIRED* 3 Bedroom Detached house which is well p...
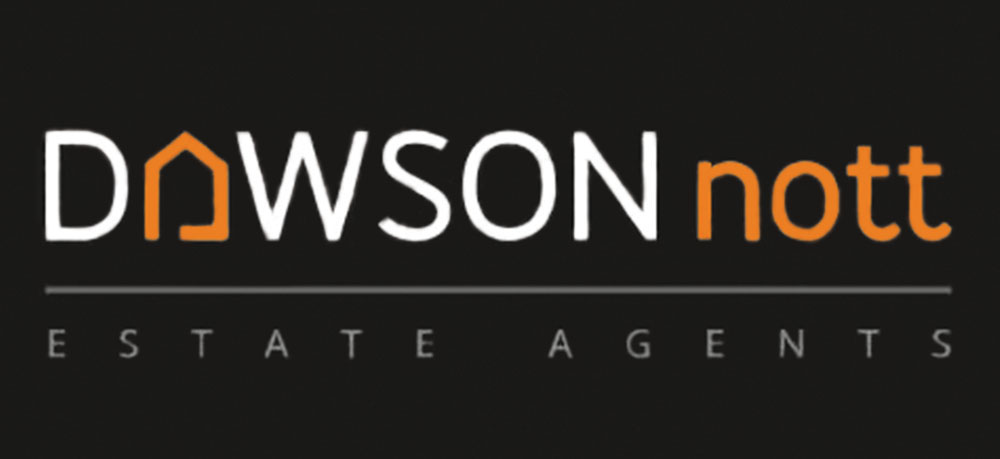
Dawson Nott Estate Agents (Callington)
Callington, Cornwall, PL17 7AQ
How much is your home worth?
Use our short form to request a valuation of your property.
Request a Valuation
