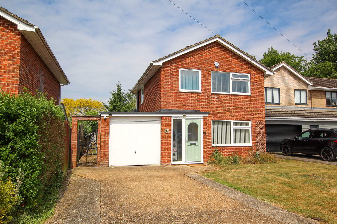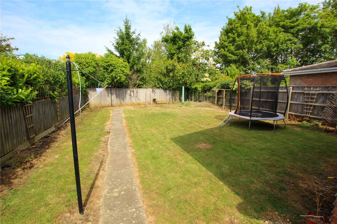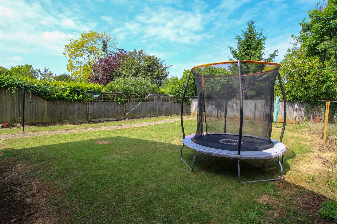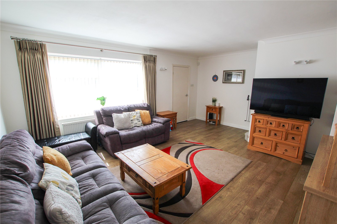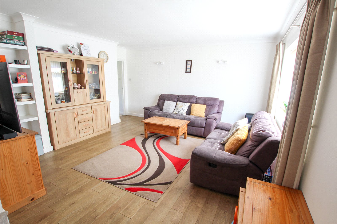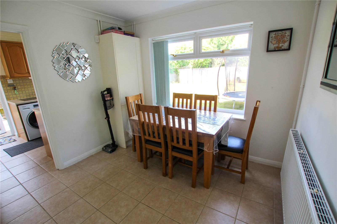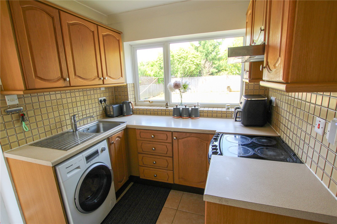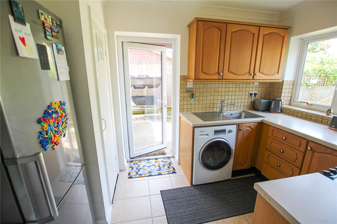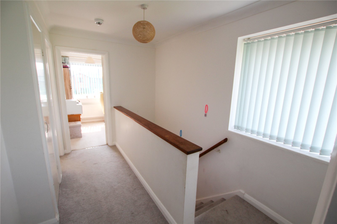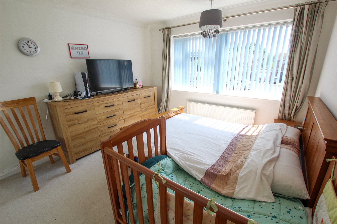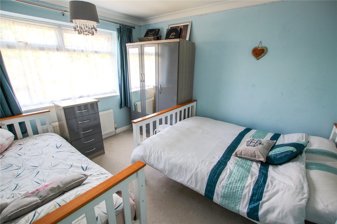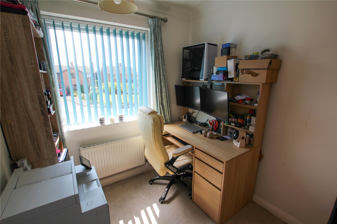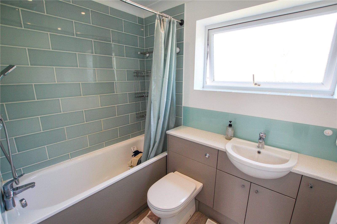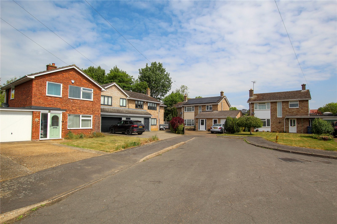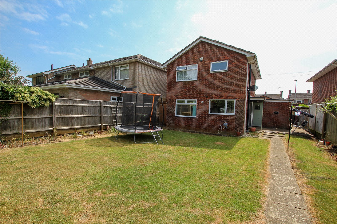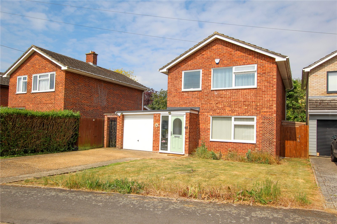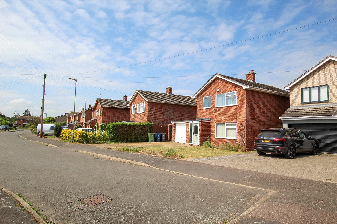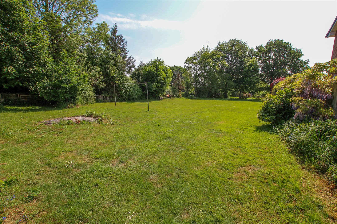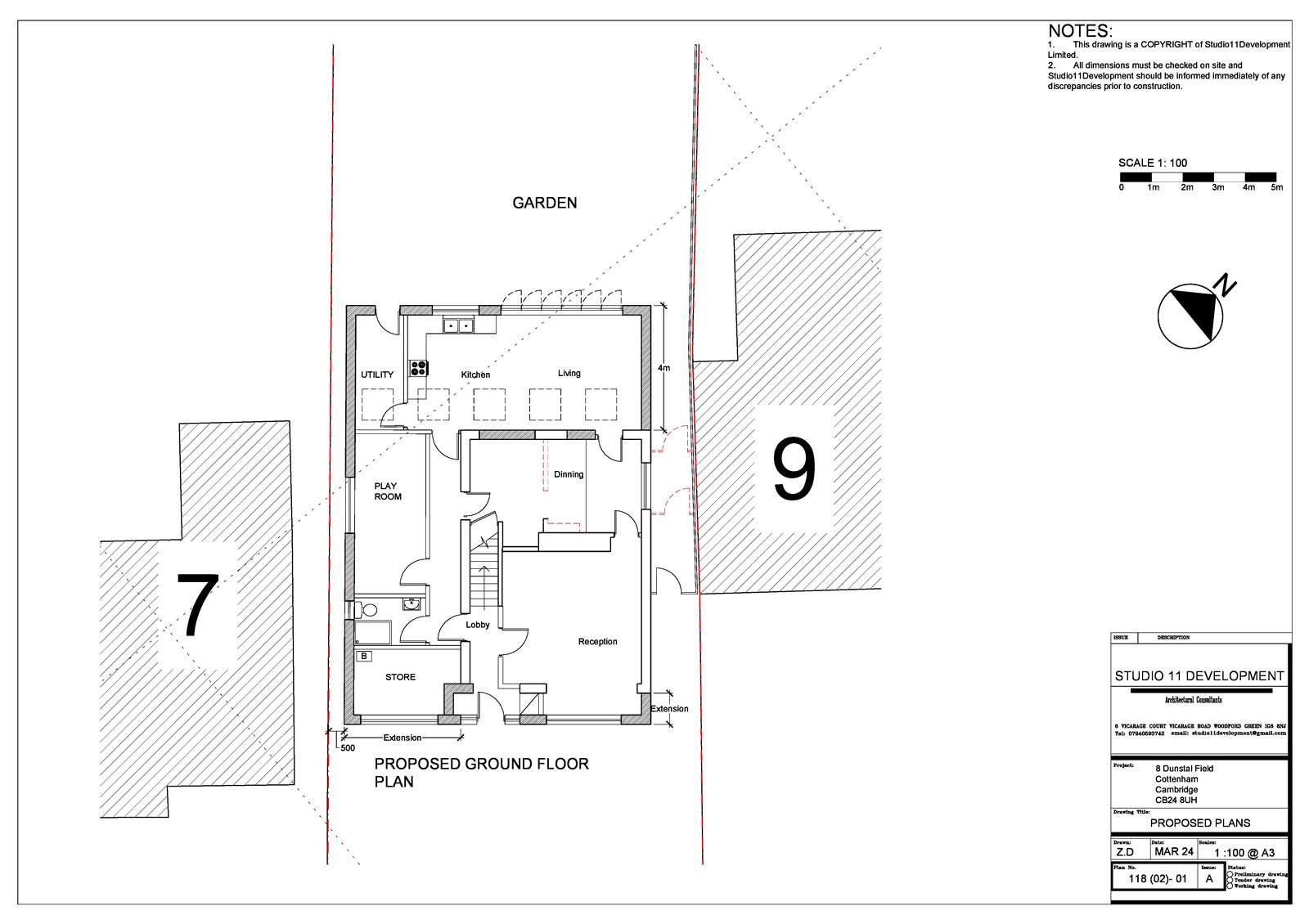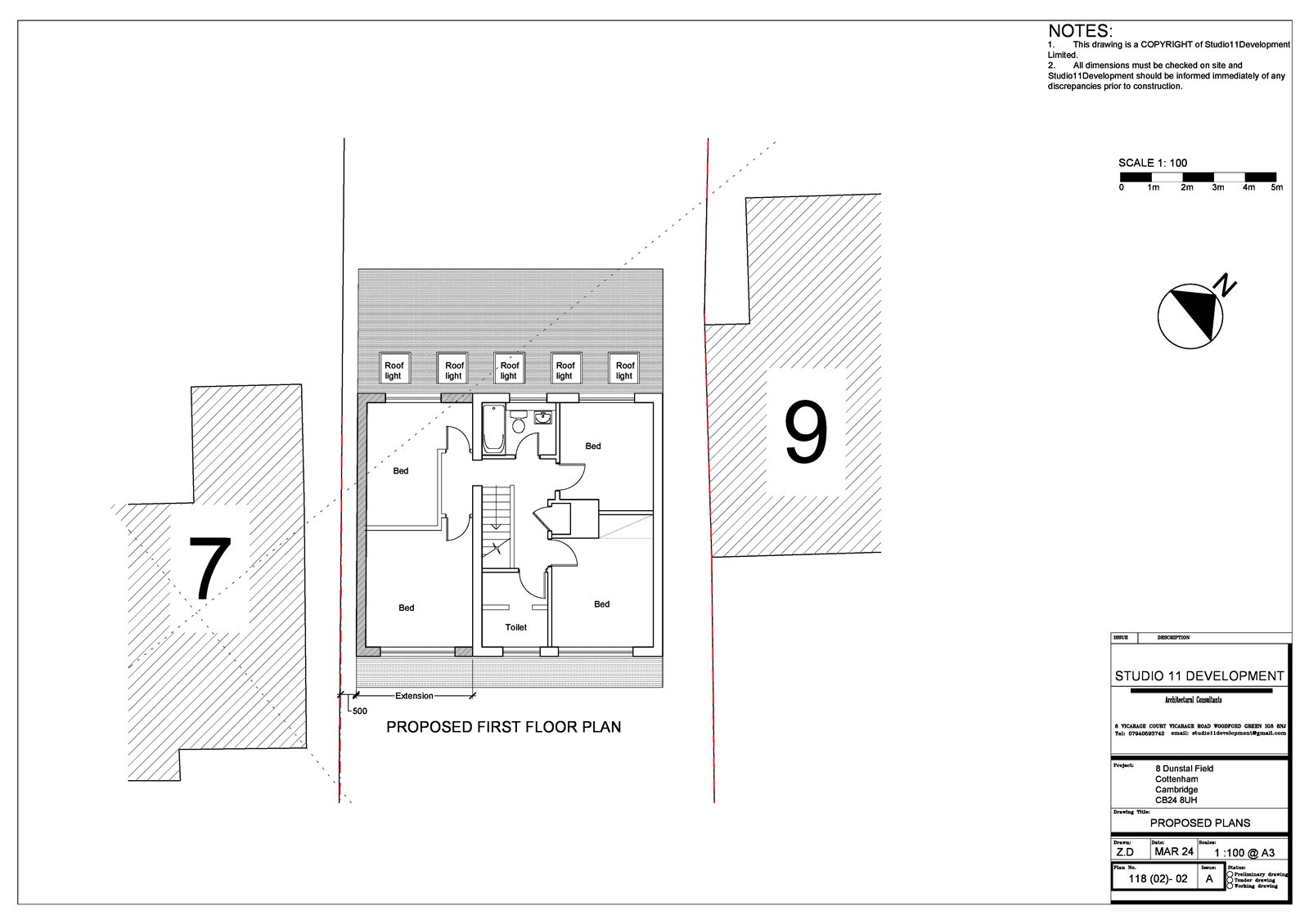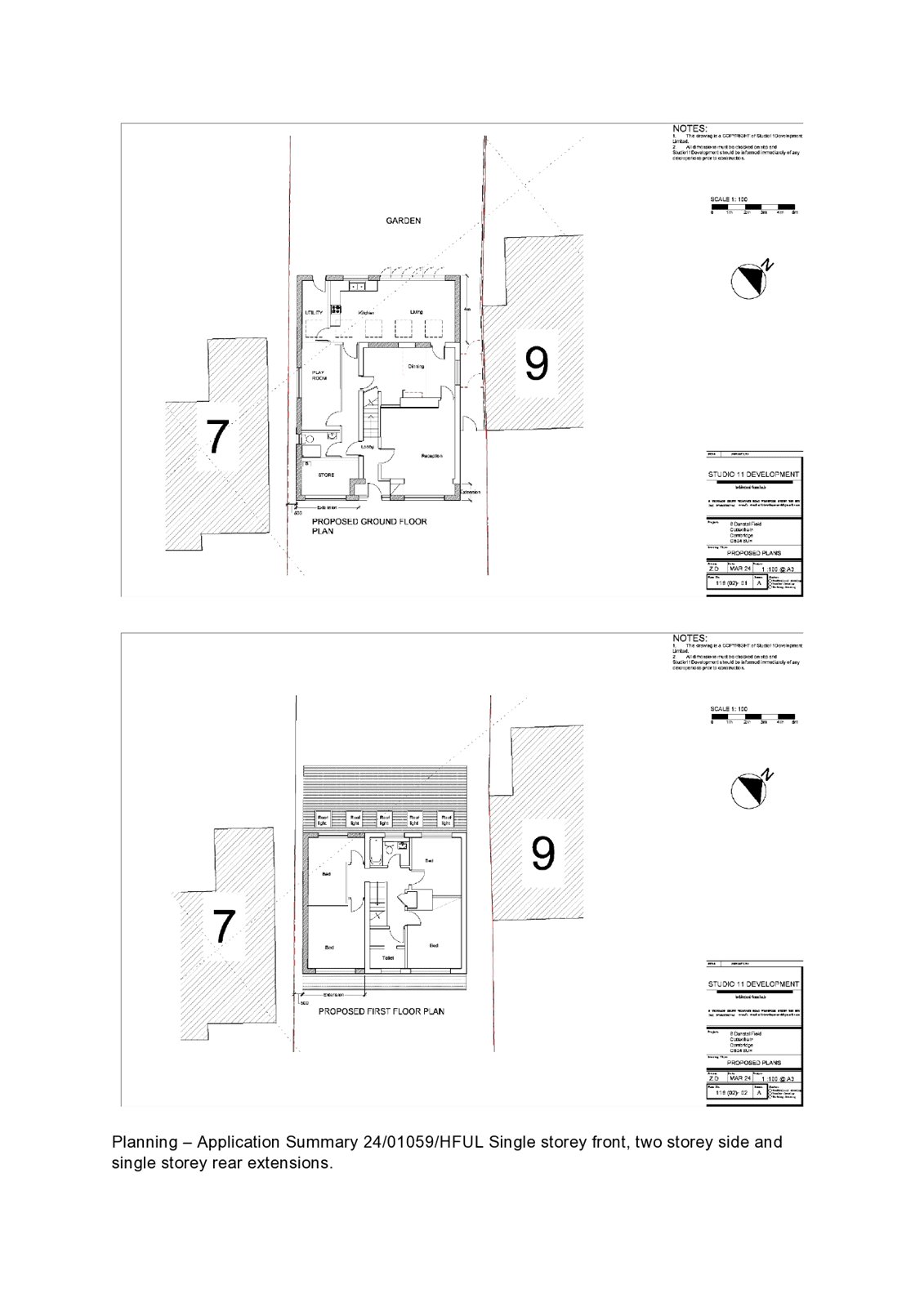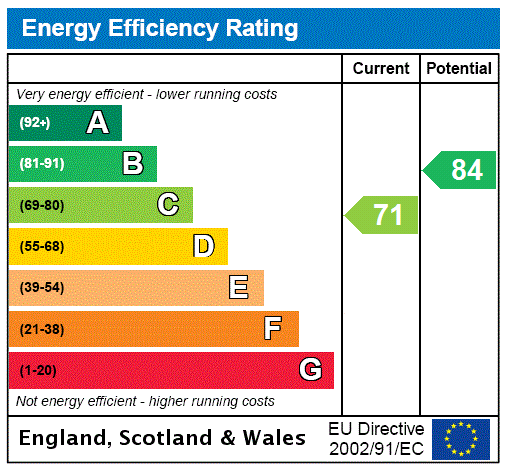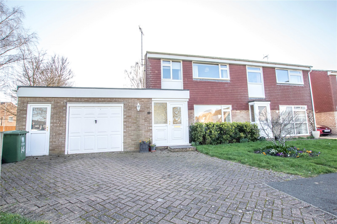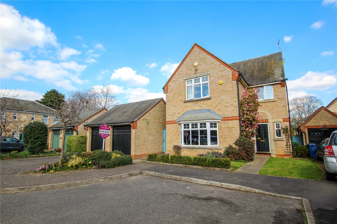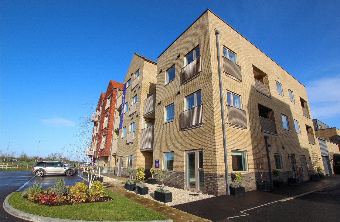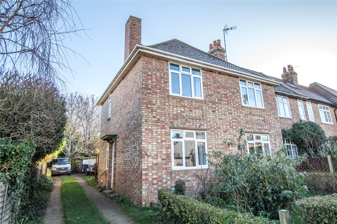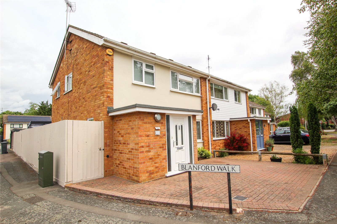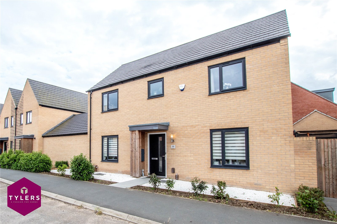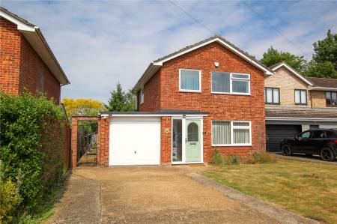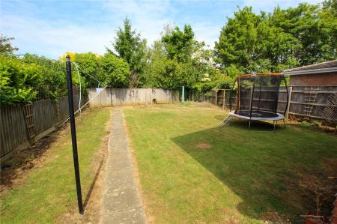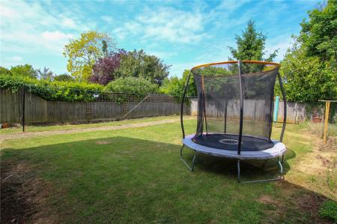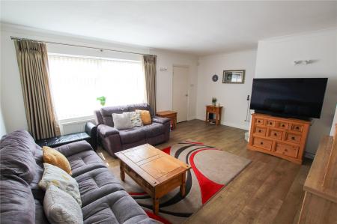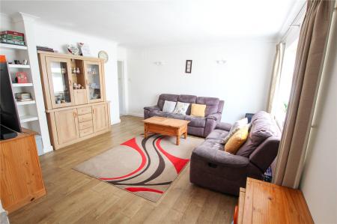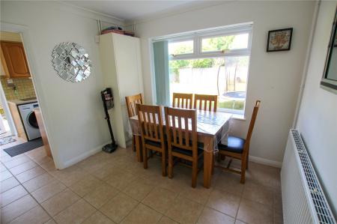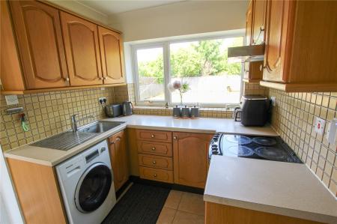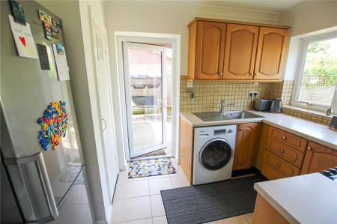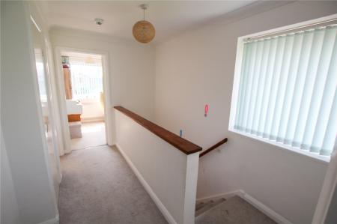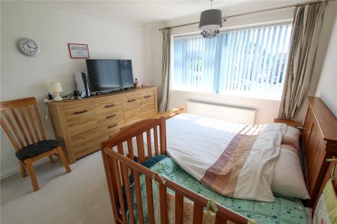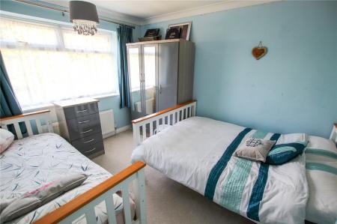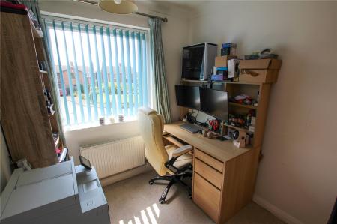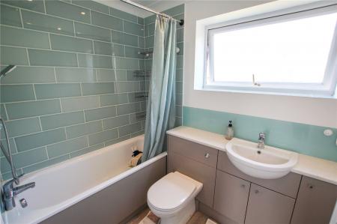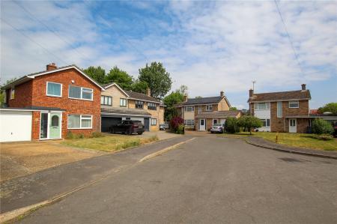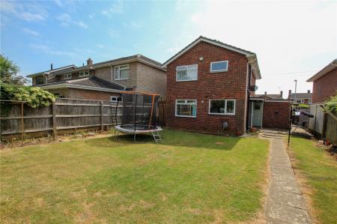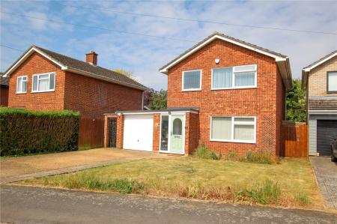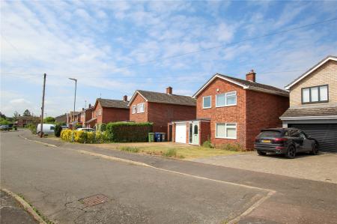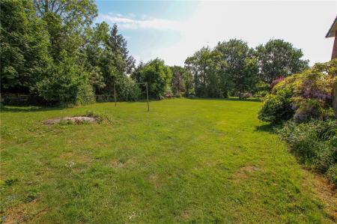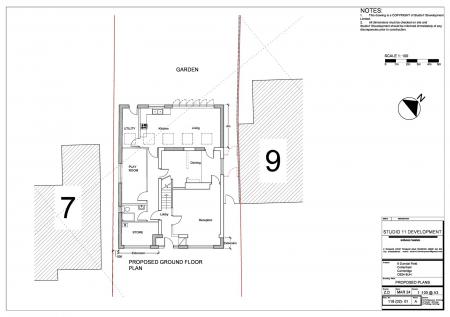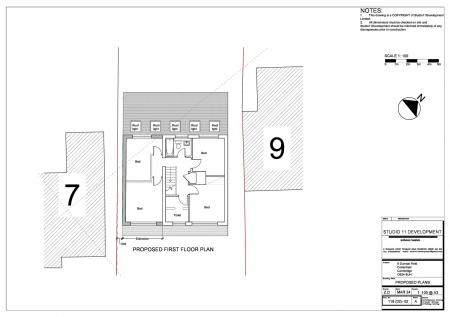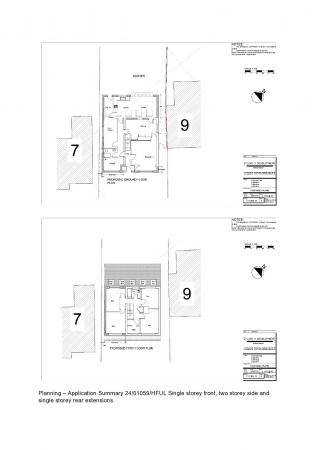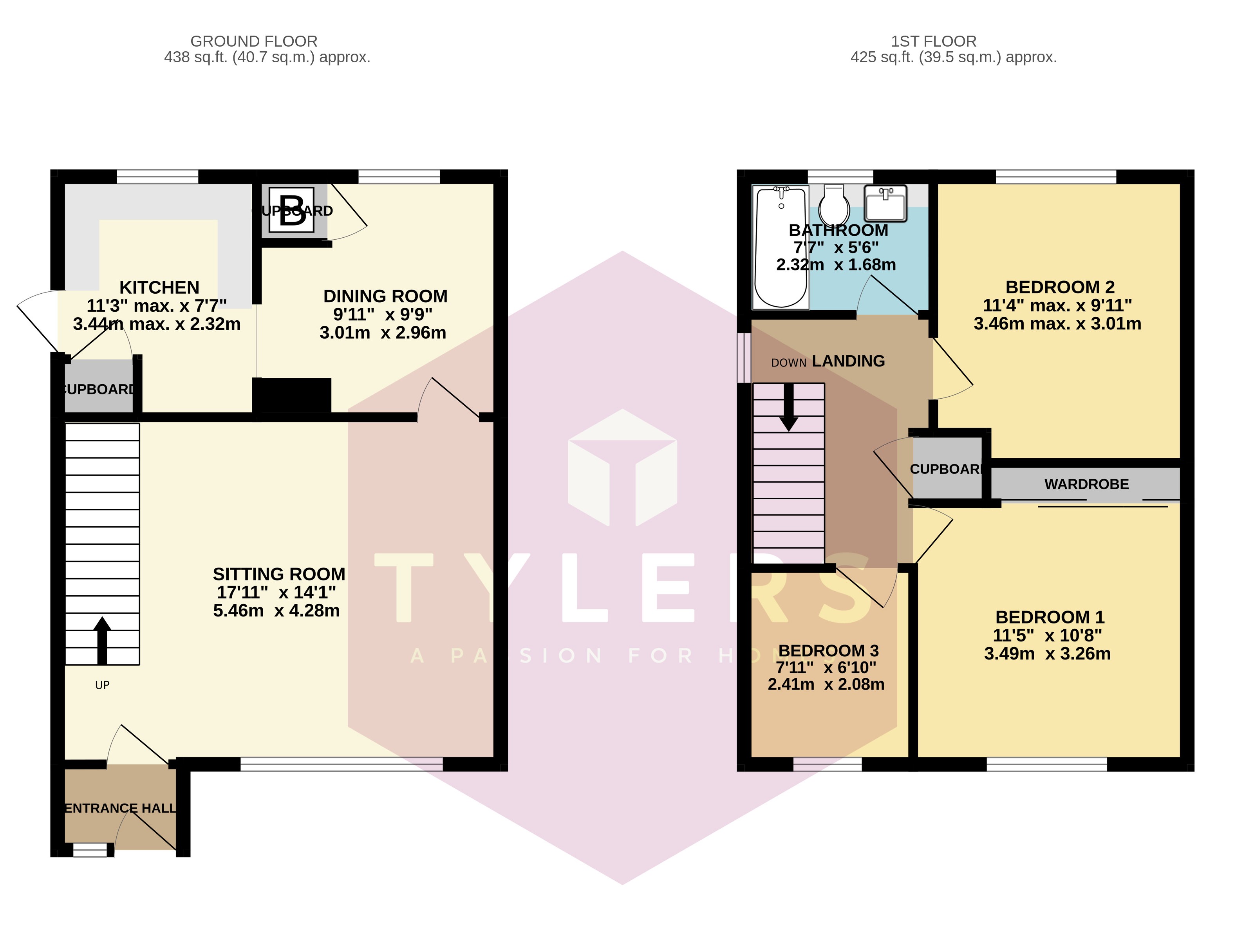- Three bedrooms.
- First floor refitted modern bathroom.
- Sitting Room.
- Dining Room with private outlook.
- Kitchen.
- Gas radiator central heating and uPVC double glazing.
- Broad frontage with driveway and garage.
- Potential to improve and extend with planning permission granted.
- Excellent location within Cottenham.
- Use of a private playing area avialable to Dunstal Field residents.
3 Bedroom Detached House for sale in Cambridge
Entrance Lobby
Replacement front door with a tall window alongside, wood effect flooring which continues into the sitting room, coat and shoe space, internal door to:
Sitting Room
A light and bright room with a broad window, stairs off to the first floor, wall mounted light fittings and shelving.
Dining Room
With a tiled floor and rear facing window with a private outlook, cupboard housing the replaced Vaillant gas fired boiler.
Kitchen
Comprising a good number of cupboard units with work surface and splash back tiling, inset sink and drainer, built in extractor fan and useful larder cupboard, plumbing and space for appliances, tiled floor, glazed personal door accessing the garage and garden.
First Floor
A south facing window at the top of the stairs maximises the amount of natural light into the accommodation with a generous galleried landing and built in storage cupboard.
Bedroom 1.
A good double to the front with triple built in mirror front wardrobes.
Bedroom 2.
Another double to the rear.
Bedroom 3.
A single bedroom currently utilised as a home office.
Bathroom
Refitted with a bath with shower unit over, attractive splash back tiles, WC, sink with surface and vanity cupboard below, frosted rear window, spotlights, heated towel rail, extractor fan.
Outside
An open and broad frontage laid to lawn with a private driveway for up to two vehicles, potentially more reworking the lawn, infront of a single garage with an electric up and over door, updated electric fuse box and gas mains, window and rear door.
Side gated access leads to a feature rear garden measuring 16m deep x 11.6m wide (52.49ft x 38.06ft). Laid principally to lawn with a hardstanding seating area, timber garden shed out tap fitting - offering ample scope to extend to the side and rear, subject to the necessary planning permission, as with many of the neighbouring properties.
Currently there is pernission with drawings available on request.
South Cambs District Council.
Council Tax Band D £2,233 for 2025
Important Information
- This is a Freehold property.
- This Council Tax band for this property is: D
- EPC Rating is C
Property Ref: HIS_HIS250219
Similar Properties
3 Bedroom Semi-Detached House | Asking Price £475,000
A well presented and extended three bedroom semi detached family home situated at the end of a quiet cul de sac with ple...
4 Bedroom Detached House | Asking Price £475,000
A modern four bedroom detached family home with ensuite within a quiet cuil de sac in the popular village of Cottenham w...
3 Bedroom Ground Floor Flat | Asking Price £460,000
A stunning three bedroom, three bathroom ground floor apartment on this new Stonebond site in Waterbeach offering carefu...
3 Bedroom End of Terrace House | Asking Price £480,000
A rare opportunity to purchase an older style three bedroom end of terrace family home in need of some updating with a l...
3 Bedroom Semi-Detached House | Asking Price £480,000
A well maintained three double bedroom semi-detached house with a double garage offering smart accommodation just off Hi...
4 Bedroom Detached House | Asking Price £485,000
A stylish and well presented four bedroom detached family home with an enclosed garden and single garage situated within...
How much is your home worth?
Use our short form to request a valuation of your property.
Request a Valuation

