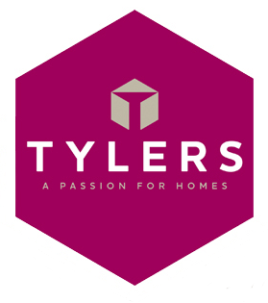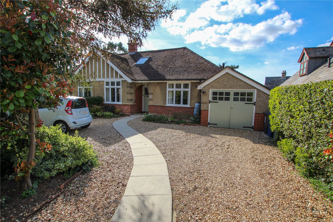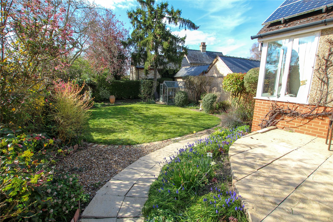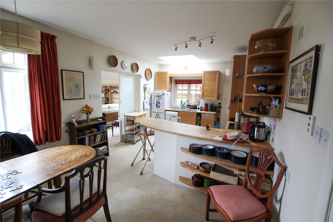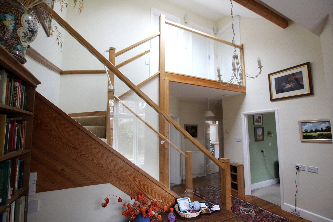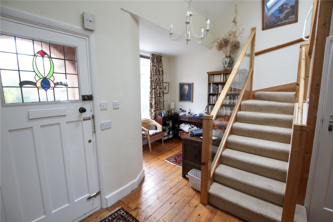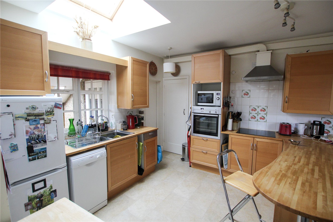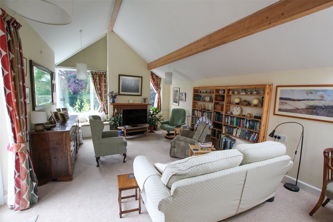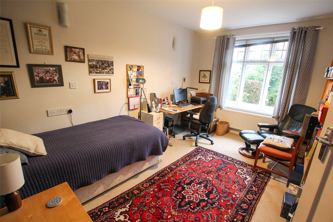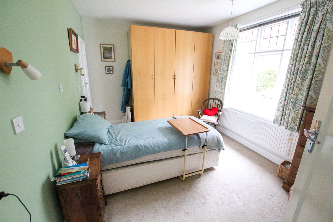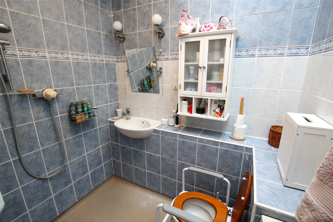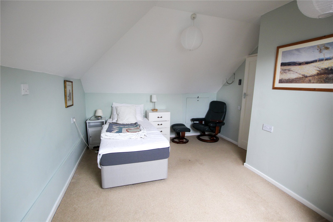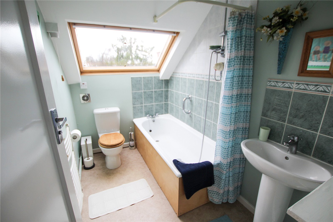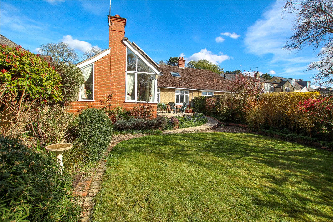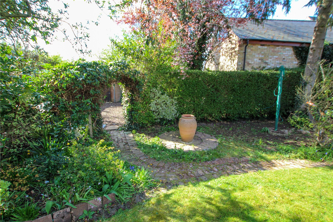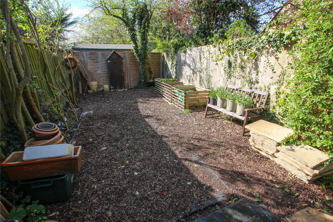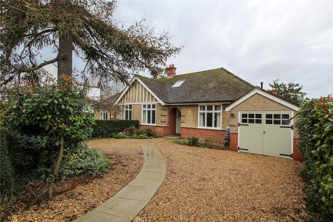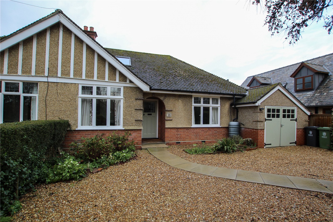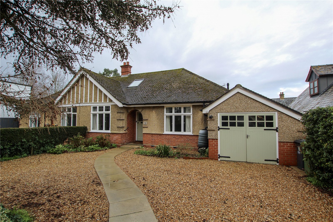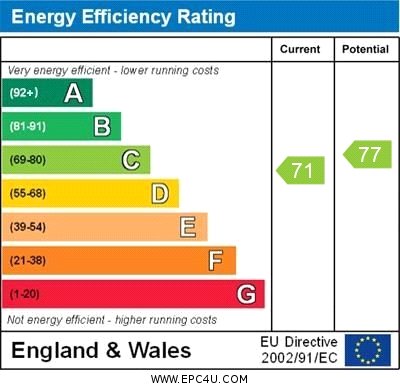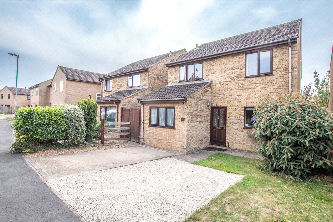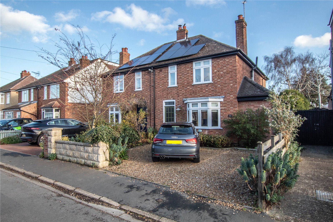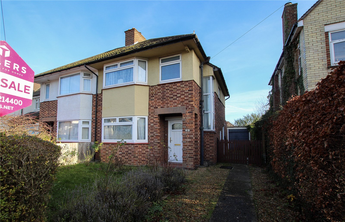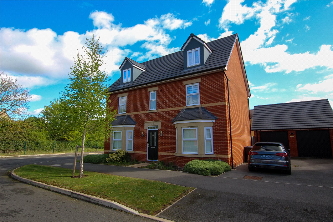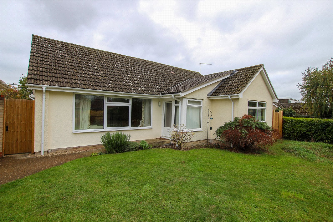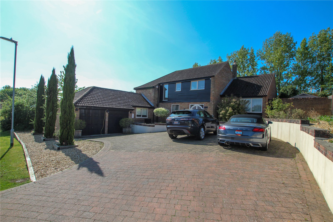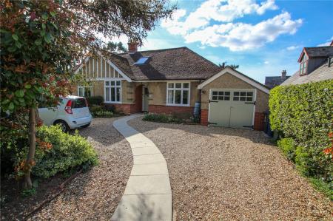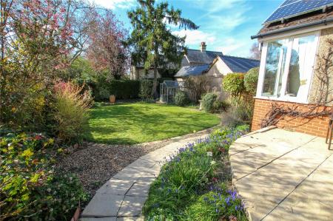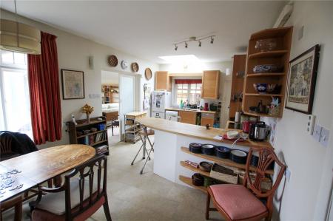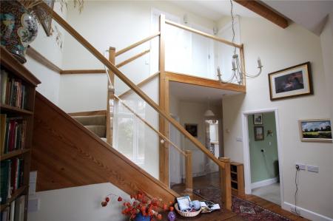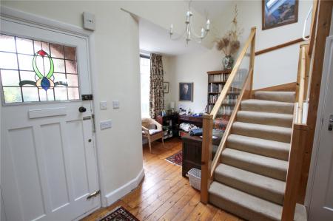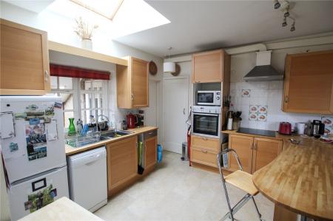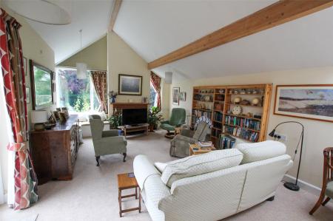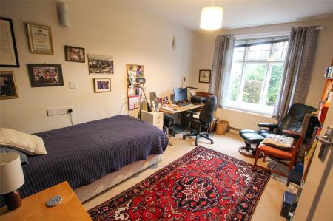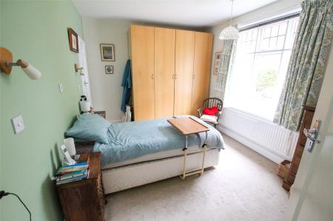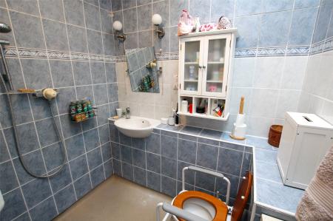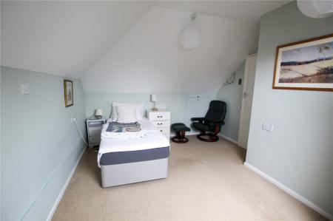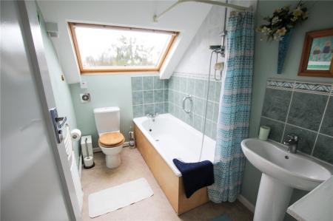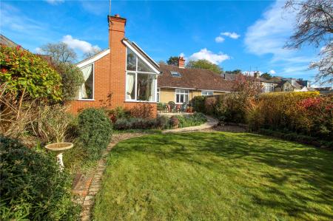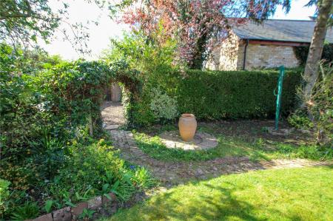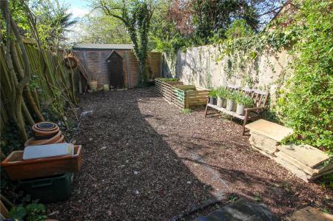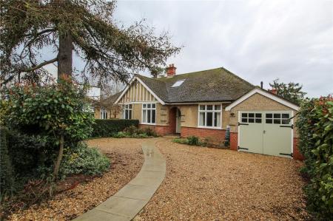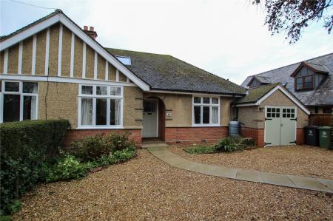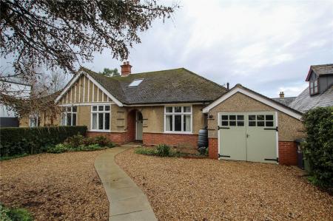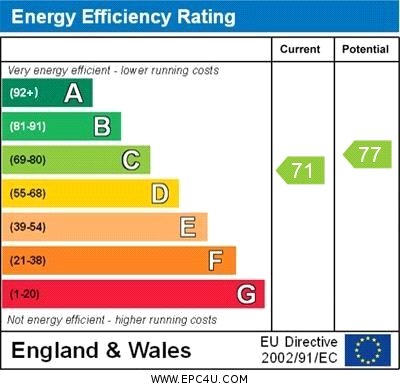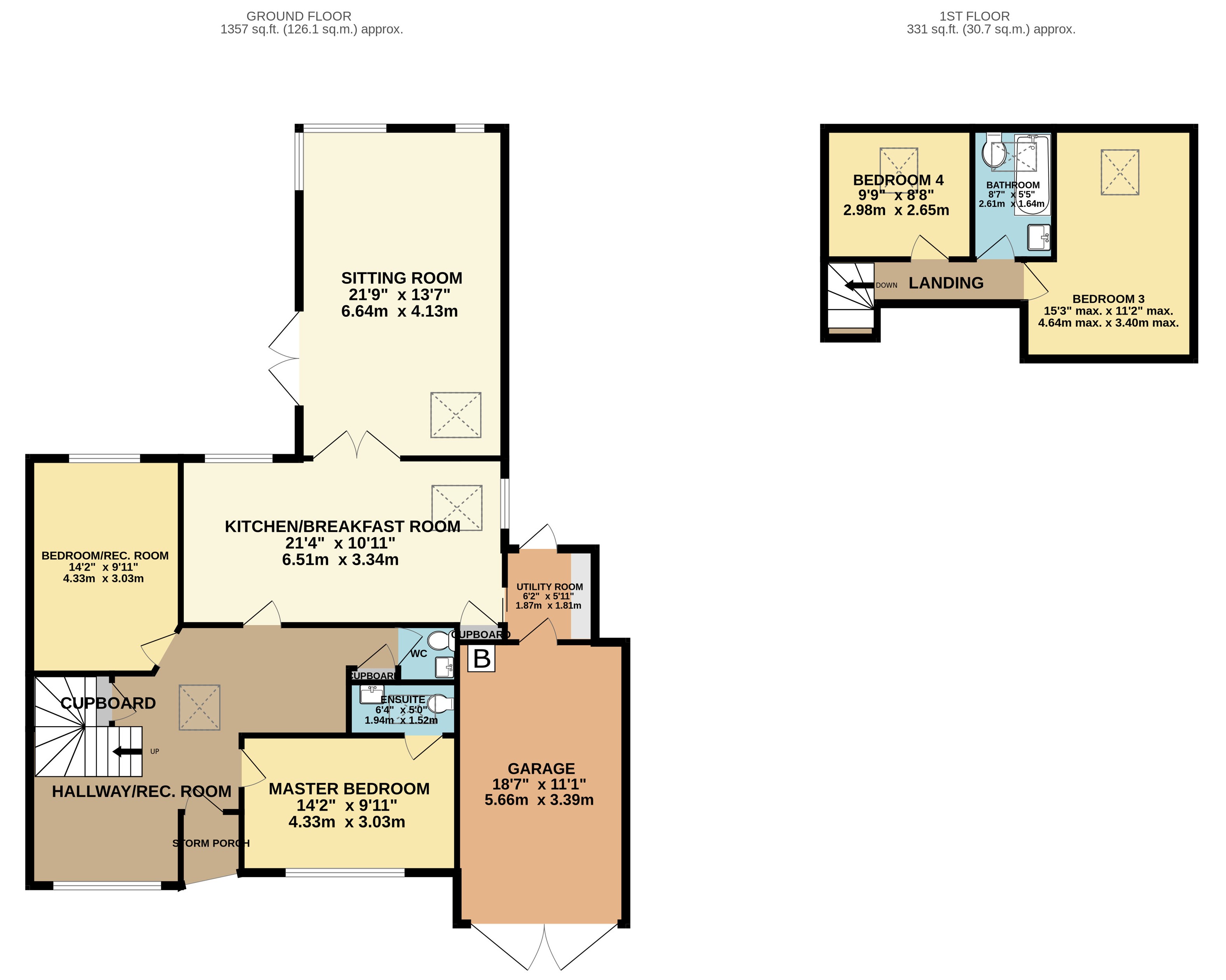- Versatile extended four bedroom accommodation over two floors.
- Presented to a high standard with character features.
- Reception hall/study area.
- Principal bedroom with ensuite.
- Broad kitchen dining room.
- Utility.
- Triple aspect lounge with feature fireplace
- Double glazing and secondary glazing.
- Gas central heating and underfloor heating.
- Off road parking and garage with electric doors.
4 Bedroom Semi-Detached House for sale in Cambridge
Storm Porch
With a brick archway and a part glazed door with leaded and coloured glass.
Entrance Hall
A generous open reception with stairs off to the first floor with built in cupboard beneath, coar cupboard, a part vaulted ceiling and galleried landing, exposed timber floorboards with access to a small cellar, second built in cupboard housing the electric and solar panel mains; note. Scottish Power paid around £500 for the last quarters power supply. The hall is currently utilised with a STUDY AREA overlooking the front garden.
Reception Room/Bedroom
A most versatile room with wall mounted lights overlooking the rear garden.
Kitchen Dining Room
A broad room with breakfast bar, high and low level cupboard units with an integral Neff oven, Induction hob and stainless steel extractor hood, splash back tiling, one and a half bowl sink and drainer, twin aspect windows and a third Velux window, built in shelved larder cupboard, plumbing and space for a dishwasher and fridge freezer.
Utility Room
With personal external door, work surface with splash back tiling and inset sink, space and plumbing for appliances, internal door to the garage.
Lounge
With exposed timber beams and a vaulted ceiling, feature open fireplace with a brick surround and tiled hearth; checked December 2024, corner window with electric blind, rear and side Velux windows with double doors opening to the rear patio, a superb light and quiet main reception room.
Principle Bedroom
With a row of triple windows overlooking the front, wall mounted lights and a relatively tall ceiling.
Ensuite Shower Room
A wet room, tiled with a Velux window, shower unit, wash handbasin, WC, light fittings and bathroom cabinet, extractor fan.
First Floor
A galleried landing overlooks the hall and study area with a Velux window looking across to mature trees.
Bedroom
A good double with eave storage and Velux window.
Bedroom
With a semi vaulted ceiling, eave storage and Velux window.
Bathroom
A white suite comprising a panelled bath with shower unit over, wash handbasin, WC, heated towel rail, extractor fan, Velux window.
Outside
A landscaped front garden sets the property back with mature shrubs, tree and border. Providing ample shingle parking for two vehicles leading to a part integral garage with electric doors, light and power housing a replaced Vaillant boiler and internal door to the utility.
An enclosed L shaped rear garden measures 29m deep max. x 12.5m wide laid to lawn and a raised curved patio with mature shrubs and plants, a greenhouse, brick pathway, light and tap fitting and side access to the utility.
South Cambs District Council.
Council Tax Band D £2,323.30 for 2025.
Important Information
- This is a Freehold property.
- This Council Tax band for this property is: D
- EPC Rating is C
Property Ref: HIS_HIS230132
Similar Properties
4 Bedroom Detached House | Offers in region of £620,000
An immaculate four bedroom refitted and redecorated detached house with a converted garage and sunny garden in this popu...
3 Bedroom Semi-Detached House | Asking Price £575,000
A well presented and extended three bedroom semi detached family home with a fabulous garden and with the added benefit...
3 Bedroom Semi-Detached House | Asking Price £550,000
An extended bay fronted 1930's three bedroom semi detached family home with a large garden in a prime position within th...
5 Bedroom Detached House | Guide Price £640,000
A modern three storey five bedroom, four bathroom detached bay windowed home with a double garage and part walled garden...
3 Bedroom Detached Bungalow | Asking Price £645,000
A detached three double bedroom non-estate updated and well-presented bungalow with an excellent dining room extension s...
4 Bedroom Detached House | Asking Price £715,000
An individual and beautifully positioned detached family residence offering spacious, light and versatile accommodation...
How much is your home worth?
Use our short form to request a valuation of your property.
Request a Valuation
