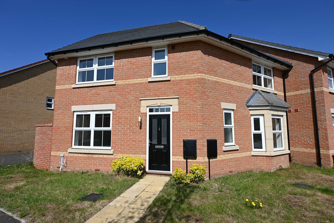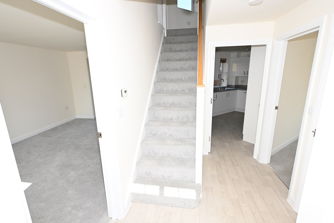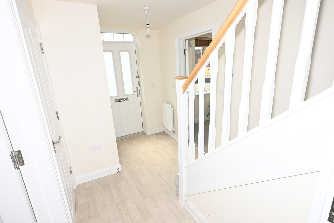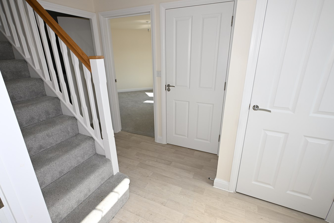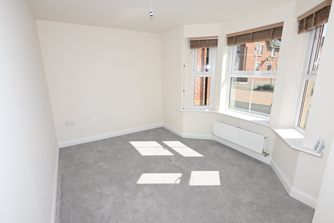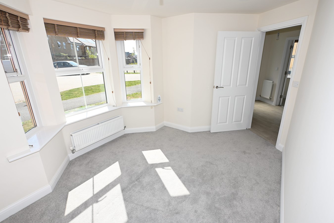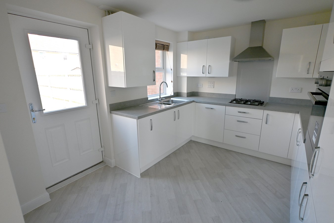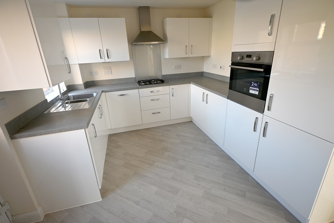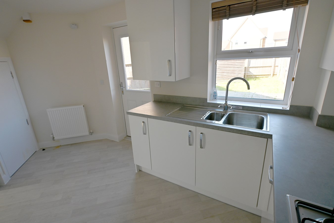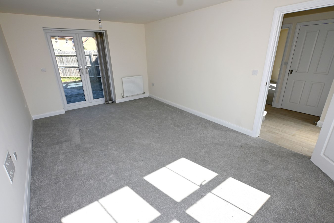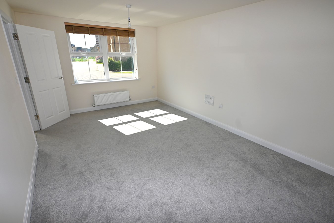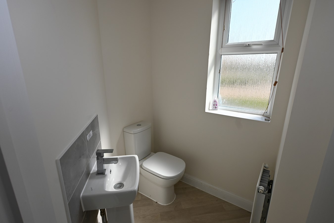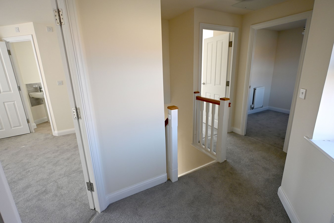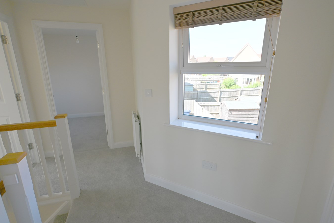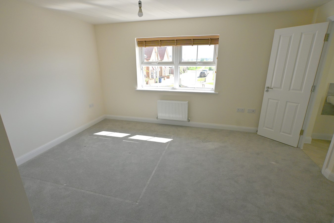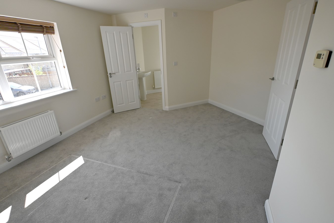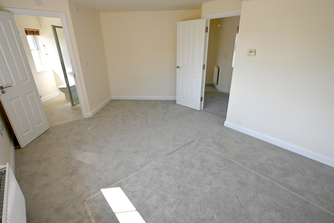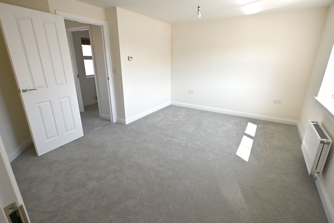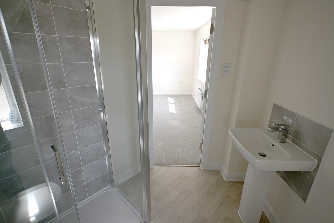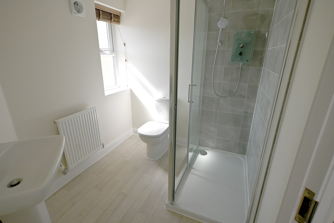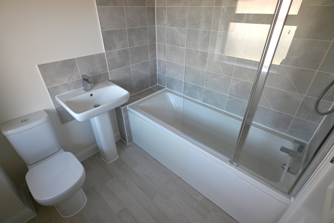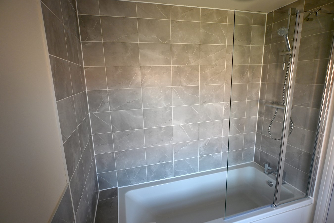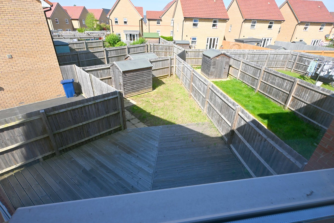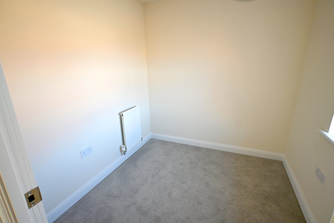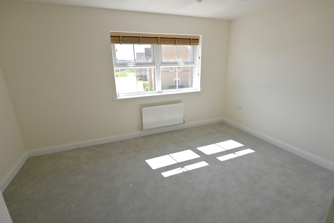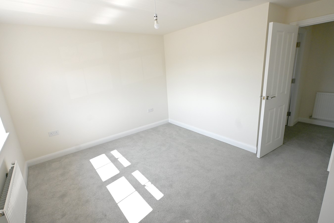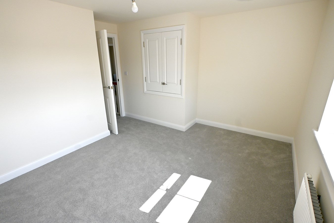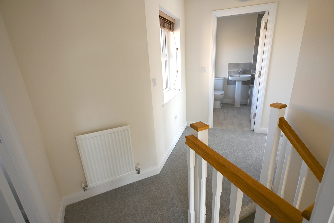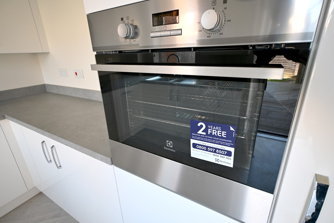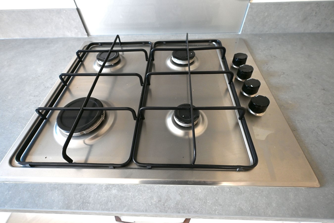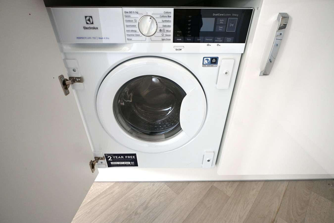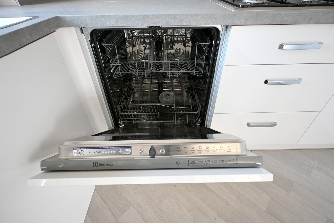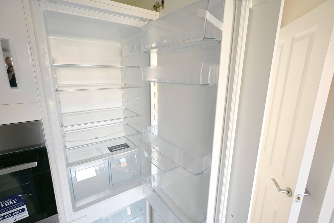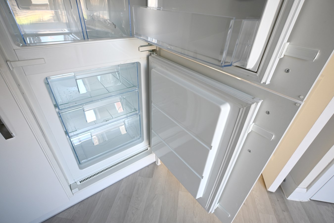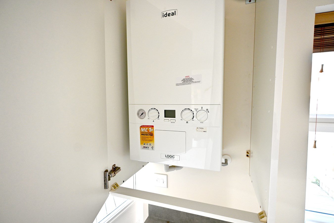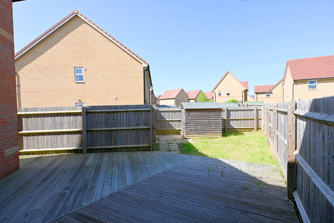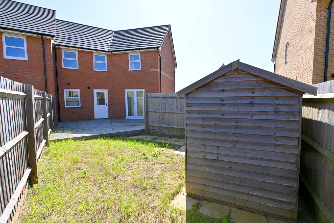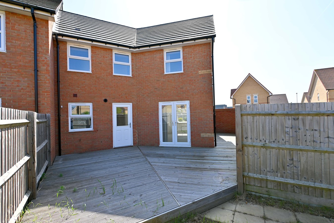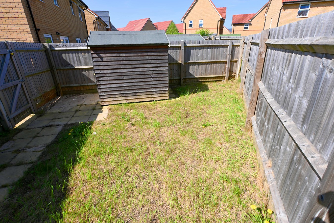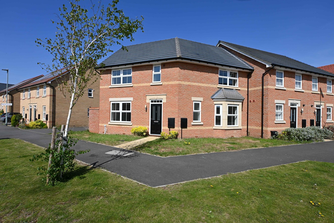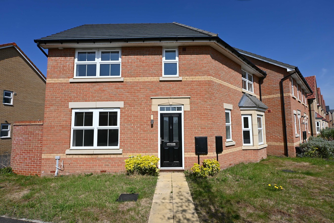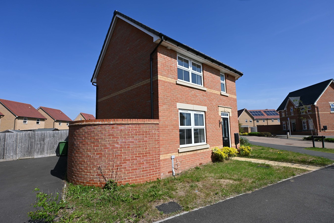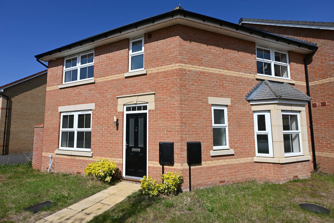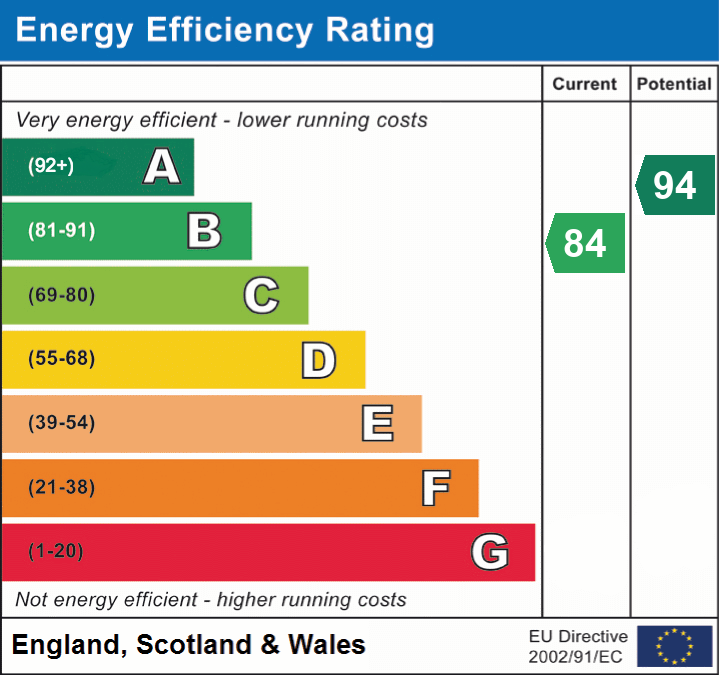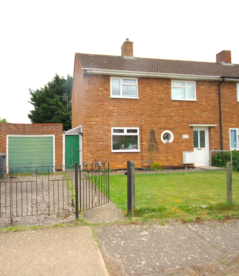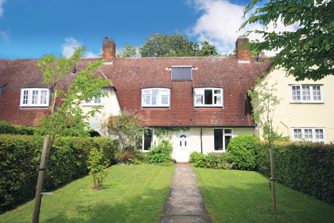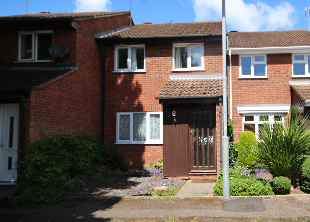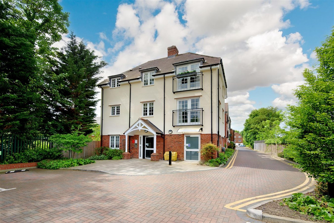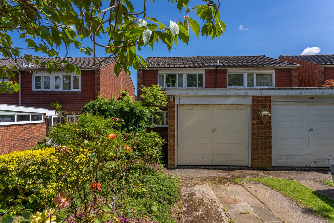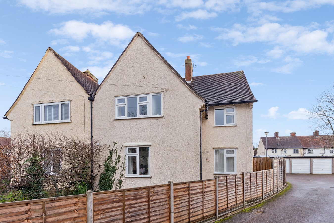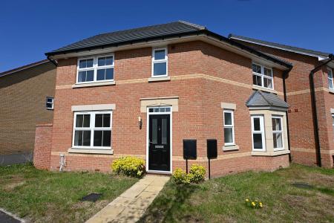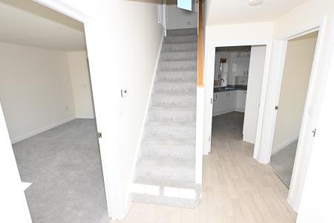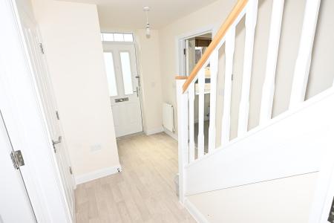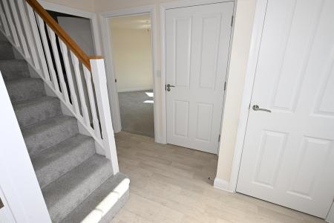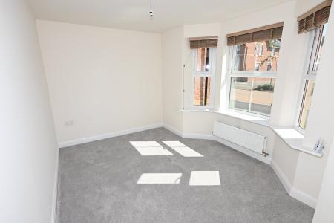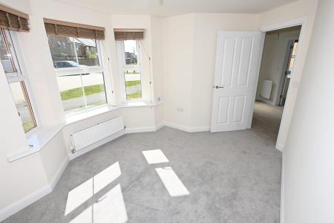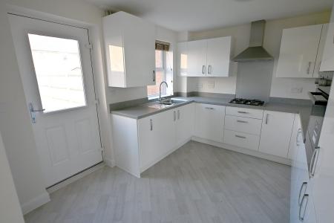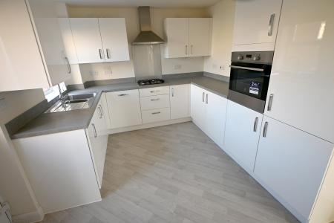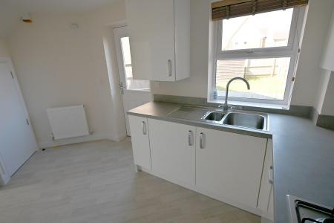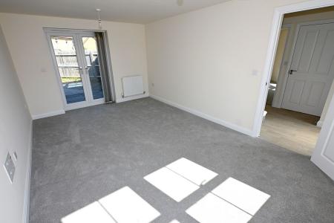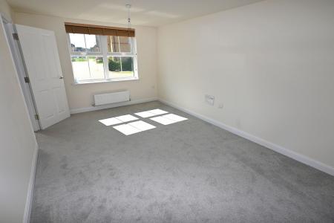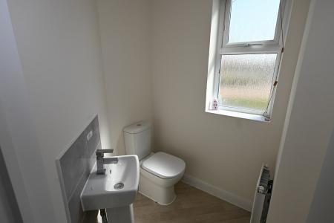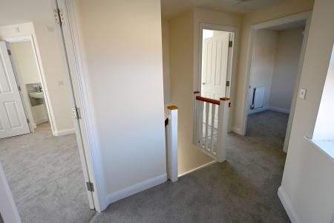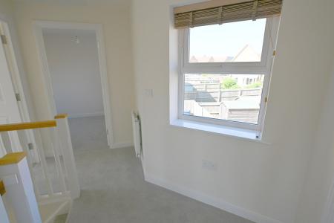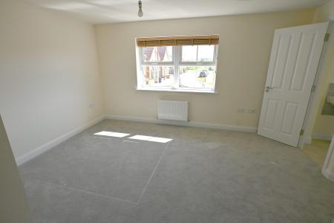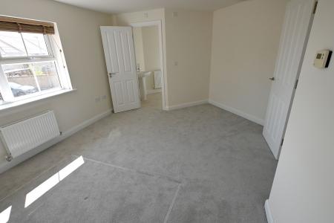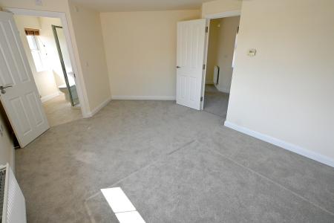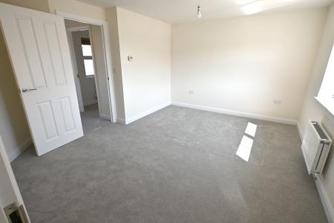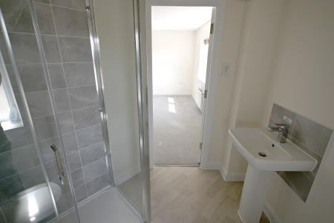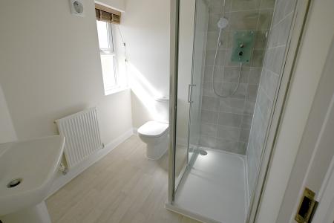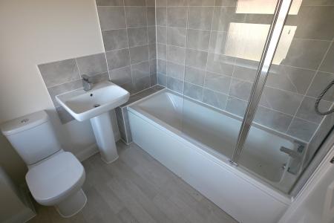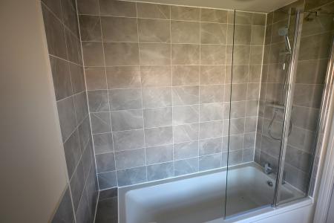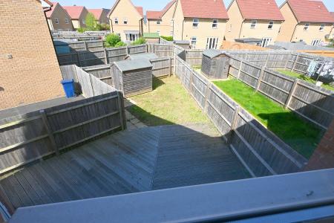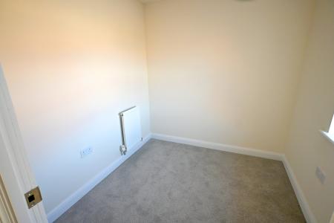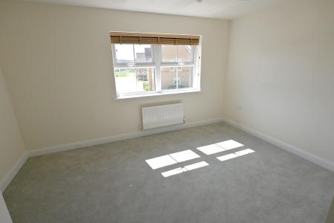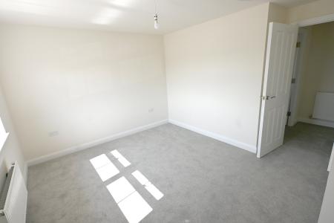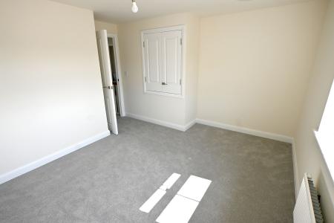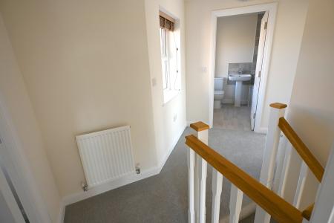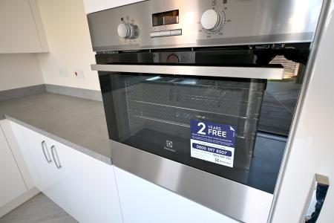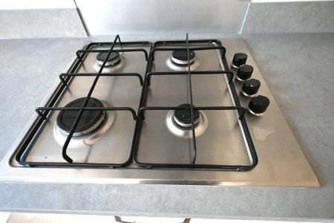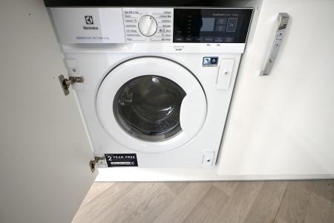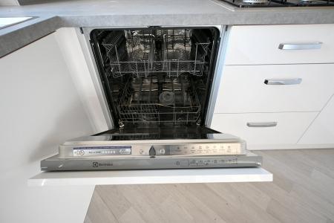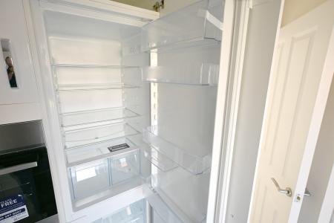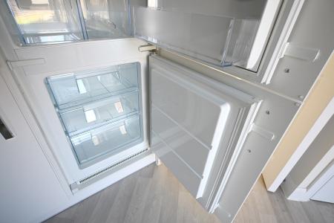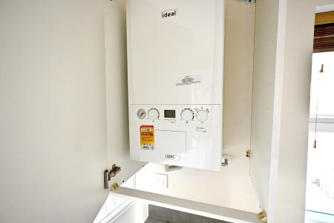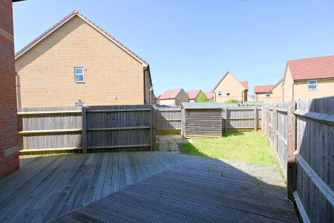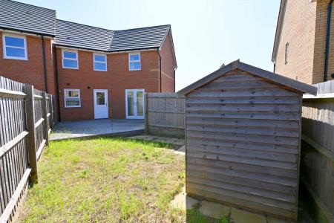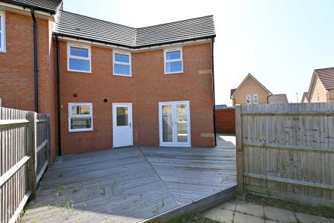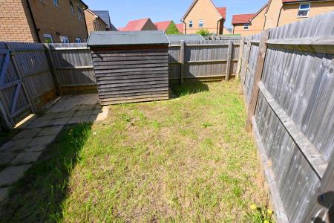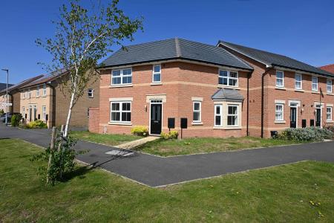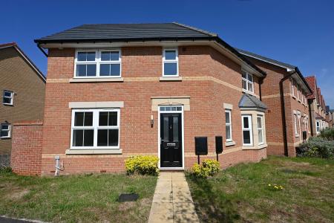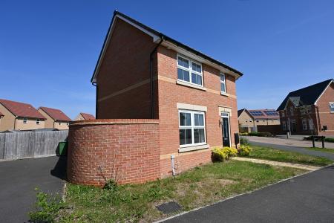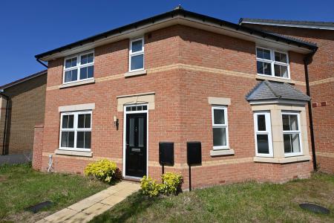- CHAIN FREE
- TWO PARKING SPACES TO FRONT
- LARGE DECKING AREA
- GREAT VALUE PER SQ FT
- EN SUITE BATHROOM TO MASTER
- WELL APPOINTED KITCHEN WITH APPLIANCES
- TWO RECEPTION ROOMS
- THREE WC'S
- FRENCH DOORS TO GARDEN
- RARELY AVAILABLE
3 Bedroom House for sale in Cambridge
In association with Foremans GP Ltd
Nearly New 3 Bedroom Semi Detached House on Popular Northstowe Development - Just 10 miles North of Cambridge!
The property has a rear garden with decking, lawned area and a small shed + a drive for 1 large vehicle or possibly 2 small vehicles. There is an en-suite to the master bedroom + family bathroom. There are 2 Reception rooms + downstairs WC.
Price per sq ft
Great value considering other properties currently on the market in the same road:
Compare:
815 sq ft £365,000 asking price (£447.85 per sq ft) - Alternative property
1259 sq ft £389,000 asking price (£308.97 per sq ft) - Our property!
This modern and nearly new property, provides superb family accommodation in the heart of the ever popular Northstowe near Longstanton.
The Property was bought in February 2021 but was never fully moved into or used. The Ovens, Fridge, Hob, Dishwasher are all unused! Carpets are all as new also.
This sleek home, offers comfortable and modern living with circa 117 sq meters of space (or 1,260 sq ft).
Northstowe sits close to Longstanton, a Village that benefits from a small number of shops and businesses, including a local supermarket that was opened in 2014 and a post office. There is a medical practice, dental practice and two veterinary practices. The recreation ground has facilities for football, cricket, and tennis. There is also a children's play area that was re-fitted with new equipment in 2015.
The village contains one public house, the Black Bull, which is over 300 years old.
Northstowe is approximately 10 miles from Cambridge, 11 miles from St Ives, 12 miles from Huntingdon, and within close proximity to many excellent villages.
Proximity to both Cambridge and Peterborough, as well as to London via train, means that the most enviable work life balance can be achieved with access to both City and countryside living including river walks which are only minutes away from the home.
In brief the accommodation comprises:
Front door leads into the:
Entrance Hall - 2.37m x 1.99m (Max)
A lovely light hallway leading off to the Closet, WC, Dining Room, Kitchen, Sitting Room and staircase to the first floor. The Hall is laid to a neutral lino with gloss white paintwork.
Closet - 0.97m x 1.07m (Max)
Useful large coat and boot cupboard located right by the front door. The cupboard also houses the internet/phone feed to the property as well as the fuse box.
WC - 1.57m x 2.28m (Max)
Sink, WC, Mirror, Window to the outside.
Dining Room - 2.89m x 4.37m (Max)
A good sized and well lit dining space with large bay window to the outside. Grey carpet. Radiator.
Sitting Room - 2.54m x 5.48m
A well proportioned family room offering double french doors (with blinds) that lead out on to the deck area of the garden. It also features a large double window to the front aspect. There are 2 x radiators and wood effect venetian blinds. Once again the flooring is grey carpeted.
Kitchen - 3.04m x 4.02m (Max)
A spacious, modern, white kitchen enjoying a full complement of features including but not limited to: A large range of base and wall units, hob & extractor, full height integral fridge freezer, integrated dishwasher, integrated washer/dryer. A large window and rear door providing access to the deck and on to the rear garden. Theres a double oven in a tower + dark worktops to 3 walls and the stainless steel sink area looks out over the rear garden. There is also an understairs pantry/store cupboard and an integrated combi boiler.
First floor
An grey carpeted staircase leads to the first floor providing access to:
Master Bedroom - 3.26m x 5.26m (Max)
The master bedroom is situated to the front of the property. With large double window, grey carpet, space for a Superking bed + side cabinets and double wardrobes.
Ensuite - 1.93m x 2.48m (Max)
Well spec‘d with walk in shower enclosure and electric shower, WC and sink. Again, a well proportioned and bright master bedroom. Grey carpet, radiator.
Bedroom 2 - 4.03m x 3.17 (Max)
Light and spacious double bedroom with window to front aspect as well as a very useful built in cupboard. Grey carpet, radiator.
Bedroom 3 - 2.34m x 2.2m
A small single bedroom with window on to the rear, grey carpet, radiator.
Family Bathroom - 2.12m x 1.89m
Bath with shower over, WC, Sink, Mirror, Radiator, window to rear.
Landing
Provides access to the loft space.
Outside
There is a large wood deck area, an area laid to lawn, a small shed and a side access gate that leads to the drive at the side of the house.
To the front is a small area laid to lawn that wraps around the whole front of the property.
Road network:
The area provides good infrastructure with excellent access to A10, A11, A14, M11 just a short drive away. Commuting into London is made easy with links to Kings Cross via Cambridge or Huntingdon.
Other:
Balance of NHBC warranty (believed to be just under 6 yrs remaining)
Council Tax D
EPC B rated
Gas supplied but not tested (Disconnected)
Water supplied but not tested (System currently drained down).
Important Information
- This is a Freehold property.
Property Ref: 5705201_29005174
Similar Properties
Western Way, Letchworth Garden City, SG6
3 Bedroom End of Terrace House | Offers in excess of £375,000
CHAIN FREE FREEHOLD PROPERTY OPPORTUNITY TO ADD VALUE THREE BED END TERRACE ON A CORNER PLOTDRIVEWAY & GARAGE CONSERVATO...
Jackmans Place, Letchworth Garden City, SG6
4 Bedroom Terraced House | Guide Price £375,000
FOUR BEDROOM FAMILY HOME CHAIN FREE TWO RECEPTION ROOMS RE-FITTED KITCHEN / BREAKFAST ROOM DOWNSTAIRS SHOWER ROOM 1ST FL...
Millstream Close, Hitchin, SG4
3 Bedroom Terraced House | Guide Price £360,000
Want to be close to the station and the town? Need a short walk to Strathmore Infant and Nursery School or the Priory Sc...
Station Road, Letchworth Garden City, SG6
2 Bedroom Retirement Property | Guide Price £395,000
Le Jardin is compromised of only 25 luxury apartments designed to accommodate the highest level of retirement living. Be...
Bedford Road, Letchworth Garden City, SG6
3 Bedroom Semi-Detached House | Guide Price £400,000
THREE BEDROOM SEMI-DETACHED FAMILY HOME LESS THAN A MILE TO TOWN & STATION SOUTH EAST FACING MATURE GARDEN GARAGE & OFF-...
Jackmans Place, Letchworth Garden City, SG6
3 Bedroom Semi-Detached House | Guide Price £415,000
A super Semi-Detached family home, located close to town and amenities splendidly re-modelled by our vendors, matching c...
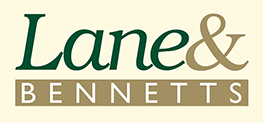
Lane & Bennetts (Letchworth Garden City)
31 Station Road, Letchworth Garden City, Hertfordshire, SG6 3BB
How much is your home worth?
Use our short form to request a valuation of your property.
Request a Valuation
