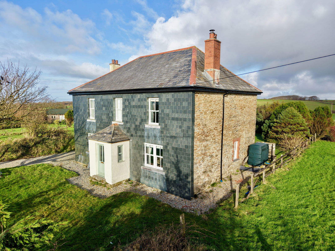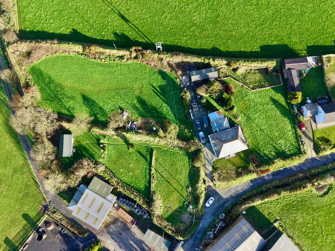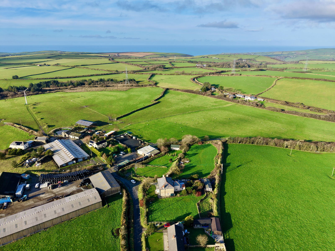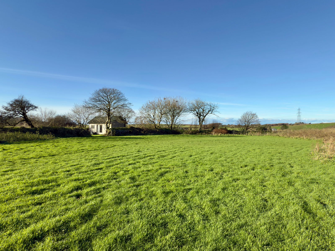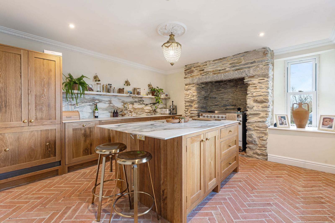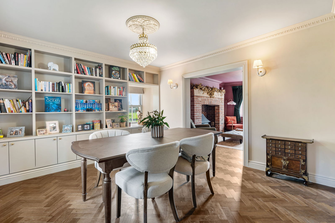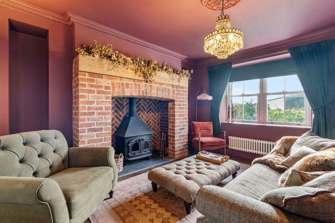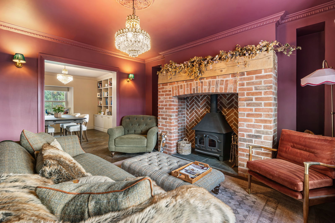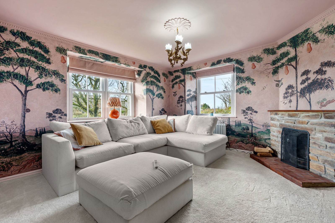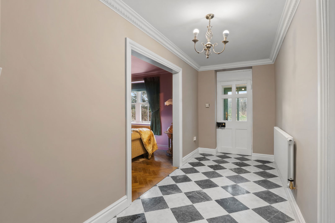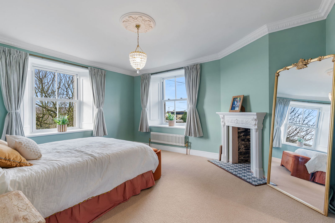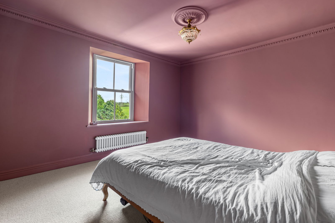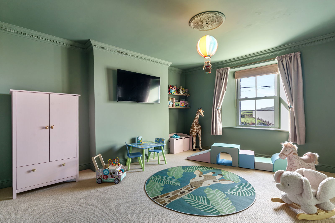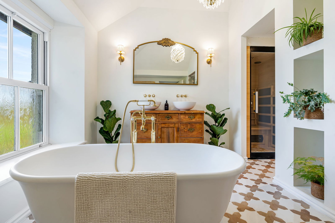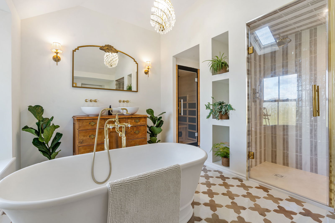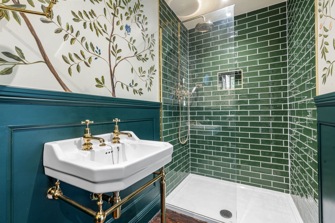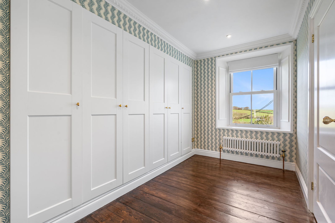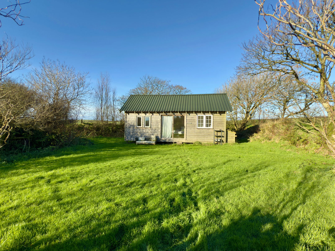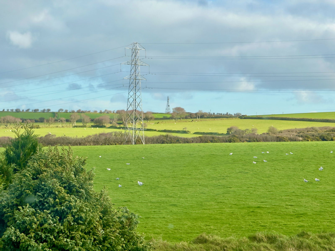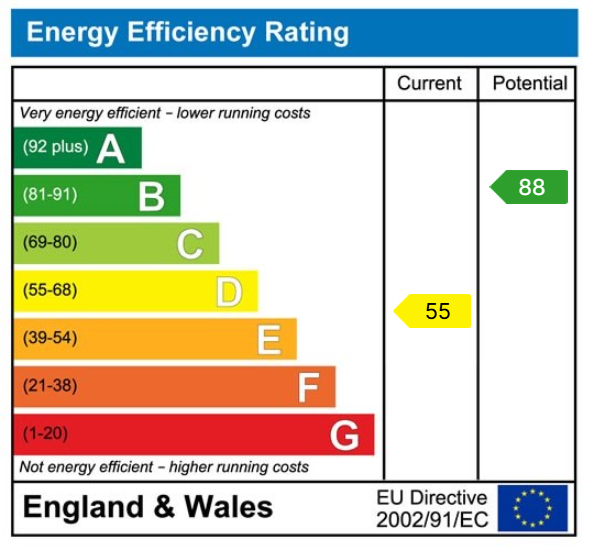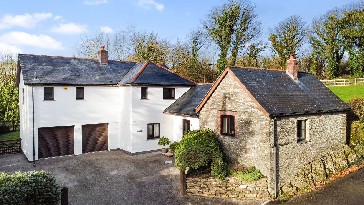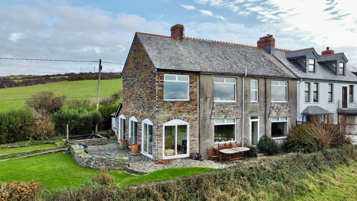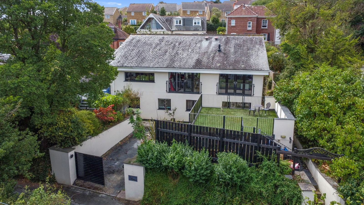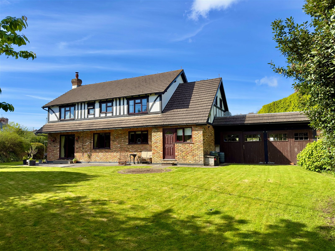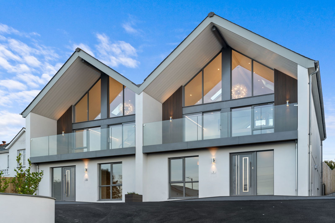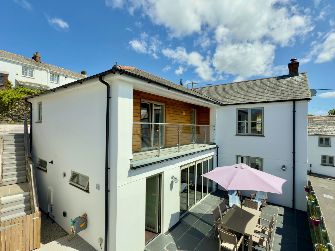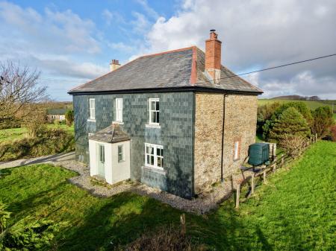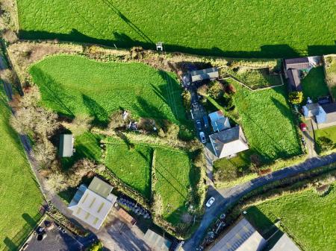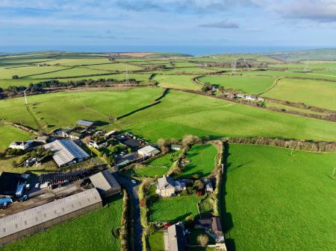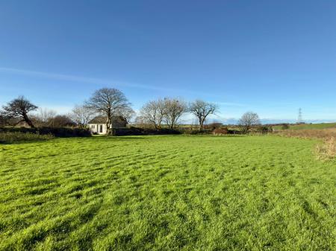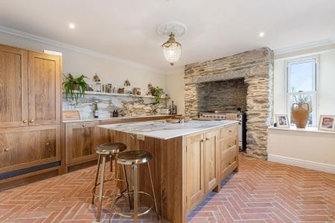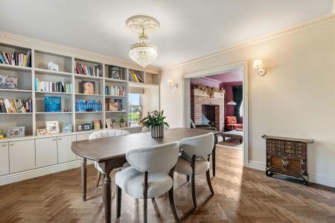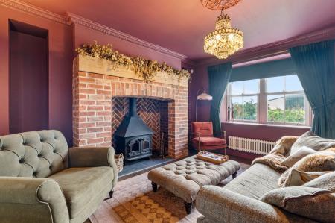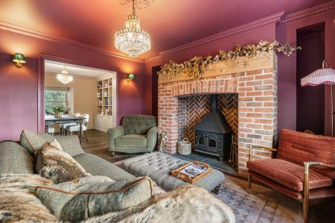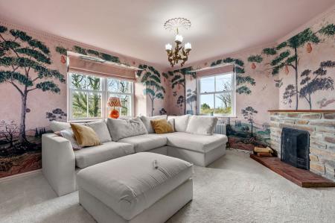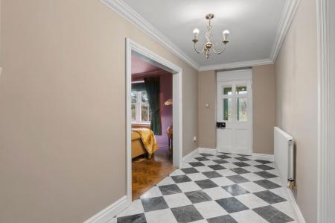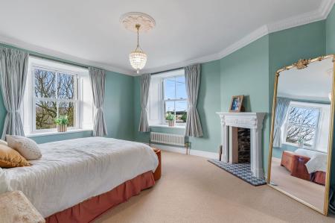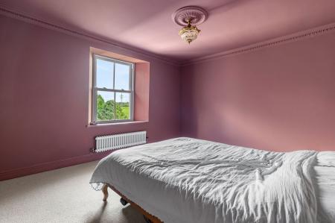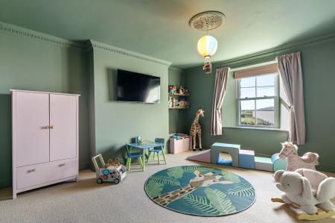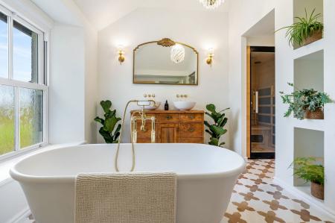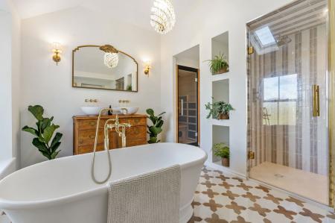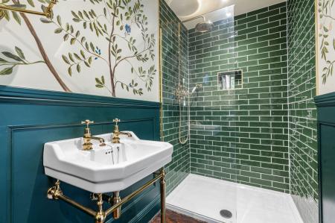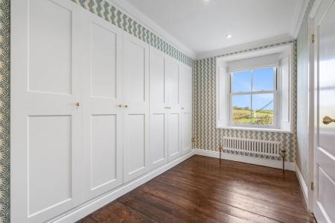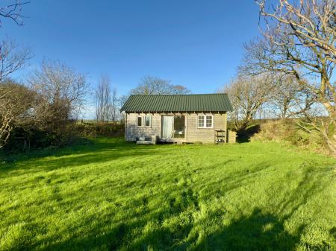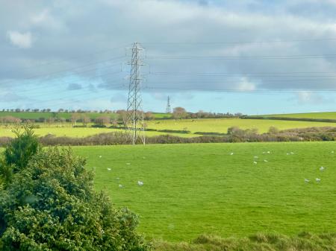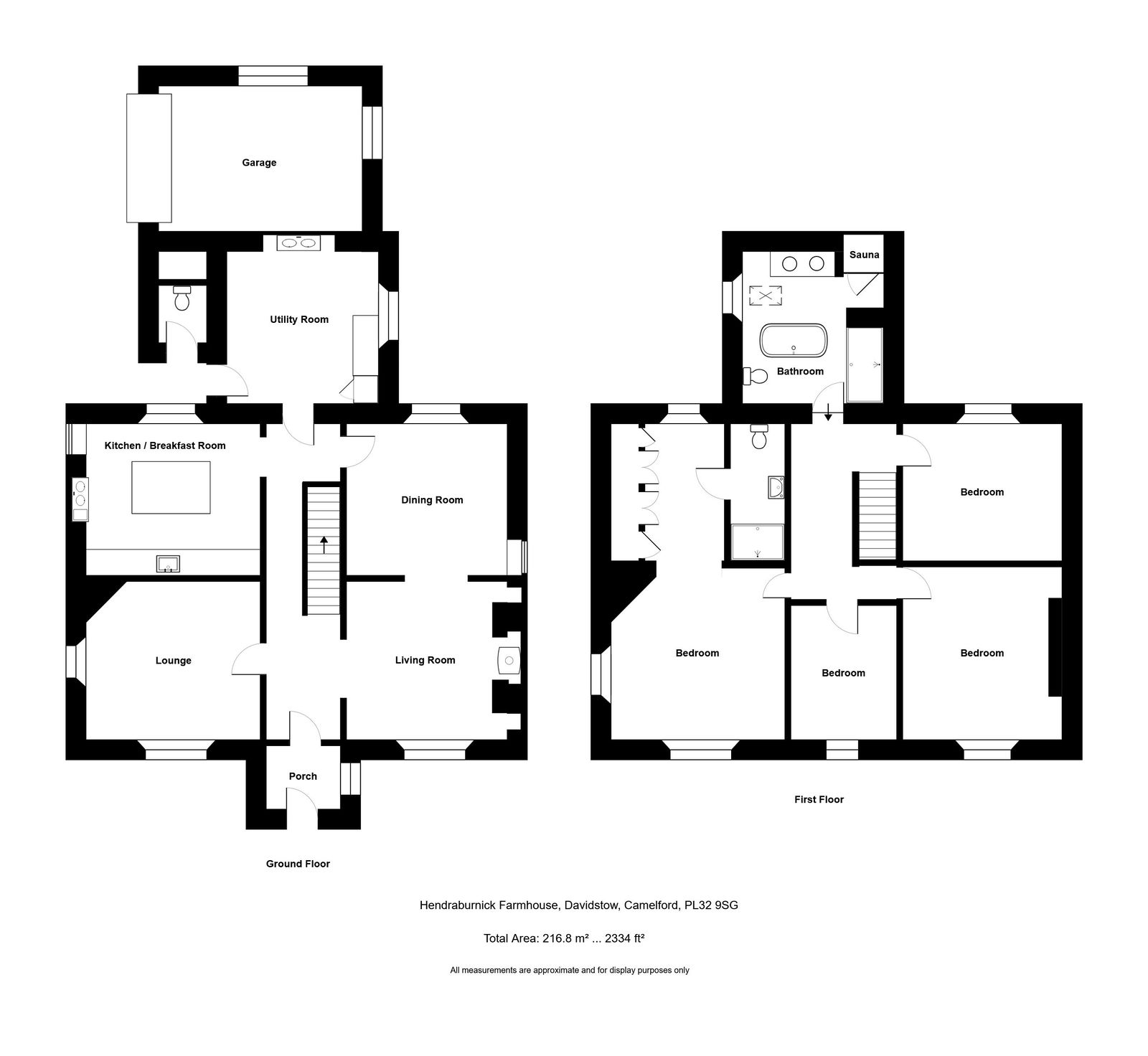- 4 Great Size Bedrooms
- 3 Reception Rooms
- Modern Fitted Kitchen
- Luxurious Bathroom Suite And En-Suite
- Approximately 1.6 acre
- Cabin
- Garage And Workshop
- Beautiful Fireplaces
- Large Bootroom/Utility
- Oil Fired Central Heating * Private Water
4 Bedroom Detached House for sale in Camelford
A unique opportunity to purchase an immaculately presented detached home set within approximately 1.6 acres of land enjoying a lovely rural setting. Freehold. Council Tax Band B. EPC rating D.
Cole Rayment & White are delighted to present Hendraburnick Farmhouse to the open market which is an extremely tastefully renovated 4 bedroom detached farmhouse situated just on the edge of Bodmin Moor set within approximately 1.6 of an acre with the majority laid to lawn surrounding the property with lots of different areas including paddock, cabin garden, chicken coop, workshop and garden. Hendraburnick Farmhouse enjoys some fantastic countryside views and benefits from oil fired central heating and private water. The accommodation briefly comprises 4 double bedrooms with a luxurious bathroom suite featured in the prestigious KBB magazine, a feature master bedroom with walk through dressing room area and en-suite with feature hand painted mural on the walls. On the ground floor the property has lots to offer with 3 reception areas as well as a modern kitchen/breakfast room with terracotta flooring and spacious boot room. Hendraburnick Farmhouse is a unique listing and an early viewing appointment is thoroughly recommended to avoid disappointment.
The accommodation comprises with all measurements being approximate:-
Double Glazed Entrance Door
To
Entrance Porch
Dual aspect with window to both sides. Door to
Entrance Hall
Impressive entrance hall with beautiful chequerboard flooring. Beautiful understairs storage cupboard. Radiator. Stairs to first floor. Opening to
Double Fronted Reception Room - 4.1 m x 3.8 m
UPVC double glazed large sash window to front. Radiator. Beautiful wooden flooring running throughout with large brick feature fireplace surround with oak mantel above, slate hearth, woodburning stove and inset log store to side. Ornate ceiling rose and coving. Opening to
Dining Room - 4.1 m x 3.6 m
Wooden floor running through. Dual aspect dining room with UPVC double glazed sash windows to side and rear. Radiator. Superb built in wall long shelving units with storage cupboards below. Ornate ceiling rose and coving.
2nd Reception Room - 4.1 m x 3.8 m
A beautiful dual aspect reception room enjoying great countryside views. Feature brick fireplace with tiled hearth, mantel above and open fireplace. Radiator. 2 x sash windows one to side and one to front. A very tastefully decorated room with soft fitted carpets. Ornate ceiling rose and coving.
Kitchen/Breakfast Room - 4.2 m x 4.1 m
A simply stunning dual aspect kitchen/breakfast room with terracotta flooring and kitchen comprising of an excellent range of cupboards and drawers with worktops over, shelf, stunning feature island with breakfast bar, integrated microwave, further drawers and storage cupboards. Integrated fridge/freezer. Integrated dishwasher. Feature stone fireplace with granite mantel set on brick hearth with Range Master double cooker. Radiator. Ornate ceiling rose and coving.
Boot Room/Utility - 4.3 m x 3.6 m
A superb large boot room/utility with door to rear garden. UPVC double glazed window to side. Stripped back stone walling and beautiful stone flooring. Cupboard housing hot water tank. Space and plumbing for washing machine. Space and power for tumble dryer. Former fireplace with feature Aga/Rayburn with former cloam oven behind to side.
First Floor
Landing
Bedroom - 3.4 m x 4.1 m
UPVC double glazed sash window enjoying great countryside views. Double bedroom. Radiator. Ornate ceiling rose and coving.
Bedroom - 4.4 m x 3.8 m
UPVC double glazed sash window to front once again enjoying fantastic countryside views. Radiator. Another large spacious double bedroom. Ornate ceiling rose and coving.
Bedroom - 3.2 m x 2.5 m
UPVC double glazed sash window to front enjoying fantastic countryside views. Radiator. Ornate ceiling rose and coving.
Master Bedroom - 4.4 m x 3.8 m excluding dressing room and en-suite
An impressive dual aspect master bedroom with 2 UPVC double glazed sash windows one to side and one to front with feature former fireplace with tiled hearth and mantel over. Radiator. Ornate ceiling rose and coving. Opening to
Dressing Room
Beautiful wooden flooring with UPVC double glazed window to rear once again enjoying a countryside aspect. Wall length built in wardrobes. Radiator. Door to
En-Suite
A super modern fitted en-suite with beautiful wooden flooring. Large walk in shower enclosure with tiled surround, shelf unit and rainfall shower head. Half panelled and half with hand painted mural. Large heated towel rail with radiator fitting. Low level w.c. and wash hand basin.
Family Bathroom
A luxurious and extremely tasteful modern fitted bathroom which featured in the prestigious KBB magazine with free standing bath. Large shower enclosure with tiled surround, light and rainfall shower head. Low level w.c. and heated towel rail with radiator fitting. His and her sink units with storage units below. Beautiful tiled flooring with underfloor heating. Inset shelving. UPVC part opaque double glazed sash window overlooking the side garden. Double glazed Velux window. Glass door to
Infrared Sauna
Perfect for relaxing.
Outside
The Cabin
The cabin provides an excellent opportunity for further guest accommodation, holiday let potential or space for a family member and is located within its own gardens with the accommodation comprising:-
Double Glazed Sliding Entrance Doors
To
Open Plan/Living/Kitchen/Bedroom Area - 8.0 m x 4.0 m
Dual aspect space with double glazed windows to rear and front. Mezzanine area with further double glazed window above. Fitted kitchen with a good range of base cupboards with wooden worktops over, integral Samsung electric oven with 4 ring Hotpoint hob above. Porcelain one and a half bowl sink with mixer tap over. Space and power for fridge/freezer. Sliding door to
En-Suite
Panelled bath with part tiled surround and shower fitting over. Separate corner shower cubicle. Low level w.c. Wash hand basin with tiled splashback and vanity storage cupboard below. Double glazed window to rear.
The cabin is on its own separate septic tank.
Garden/Land
Hendraburnick Farmhouse benefits from being situated in approximately 1.6 acre which offers plenty of space for countryside living whilst enjoying great views and a lovely rural location. The property is accessed via a private lane which accesses a small number of properties. There are electric wooden entrance gates leading to a private spacious gravelled driveway providing ample parking. There is an area of lawn to the front with a good range of trees and shrubs and further concrete parking area leading to the garage and outside w.c. The property also benefits from a paddock area on the lefthand side of the property with Cornish hedge traditional boundaries once again enjoying lovely views in this quiet setting with other large areas of lawn surrounding the property. Towards the cabin is a further field which is immediately to the left of the property with separate 5 bar gate entrance with hardstanding for parking. There is a large cabin garden laid to lawn with a lovely range of small trees and shrubs.
From the road to Hendraburnick there is a private lane which is accesses a very small number of properties including Hendraburnick Farm which in turn leads down to Hendraburnick Farmhouse. Electric wooden entrance gates open on to a very spacious gravelled driveway with area of lawn to front with a good range of trees. Further concrete parking area, garage and outside w.c.
Garage - 5.0 m x 3.6 m
Concrete flooring. 2 x UPVC double glazed windows. Vaulted ceiling.
Outside Tap
Gravelled area stretching to
Workshop
Sat on a solid concrete base. Power and lighting connected. UV filters for the borehole.
Path leading to:-
Fenced in chicken pen and further area of lawn.
Services
Private water and private septic tank for property and cabin. Mains electric. Oil fired central heating.
What3Words: ///afterglow.marketing.volcano
For further information please contact our Camelford office.
Important Information
- This is a Freehold property.
- This Council Tax band for this property is: B
Property Ref: 193_1110732
Similar Properties
5 Bedroom Detached House | Guide Price £765,000
An immaculately presented substantial 4/5 bedroom detached property enjoying a superb and beautiful location with large...
4 Bedroom Semi-Detached House | £750,000
Enjoying quite spectacular sea and coastline views is this substantial period home located amidst an area of outstanding...
Trevanson Road, Wadebridge PL27
6 Bedroom Detached House | Guide Price £750,000
A large 5/6 bedroom 4 en suite detached architect designed residence with reversed accommodation taking advantage of the...
5 Bedroom Detached House | Guide Price £795,000
A genuinely spacious 5 bedroom detached house with 2 garages and off street parking in a fantastic private individual cu...
West Hill, Wadebridge, PL27 7ET
4 Bedroom Townhouse | Guide Price £825,000
A fantastic opportunity to purchase a superb individually designed new home with outstanding views. Freehold. Council...
4 Bedroom Detached House | Guide Price £875,000
Fantastic opportunity to purchase this individual 4 bedroom, 4 en-suite architect designed house with double garage and...
How much is your home worth?
Use our short form to request a valuation of your property.
Request a Valuation

