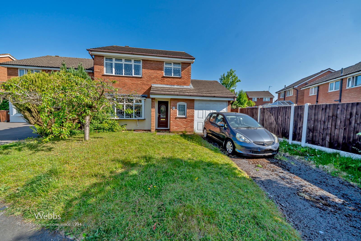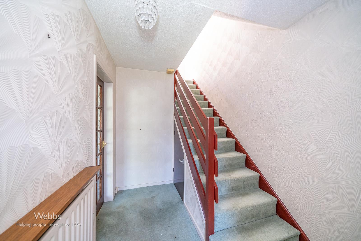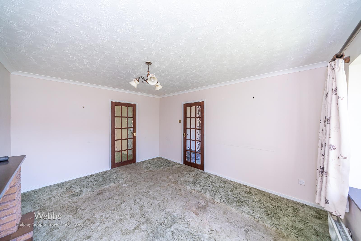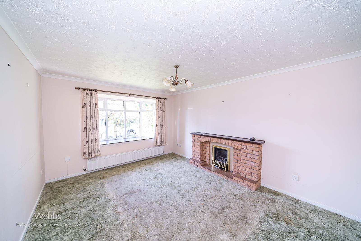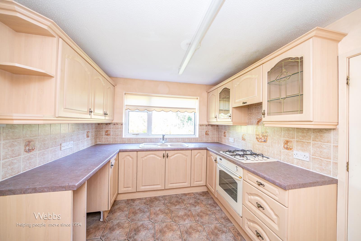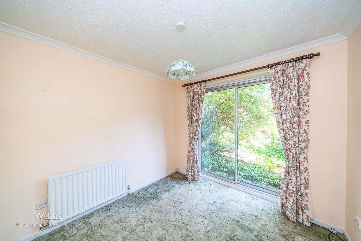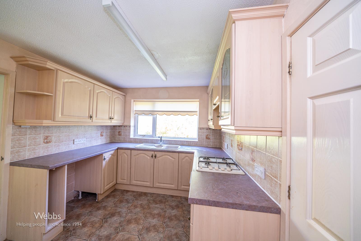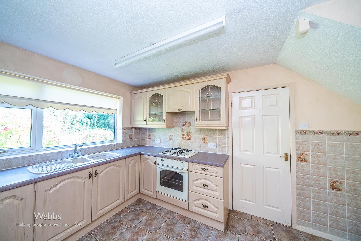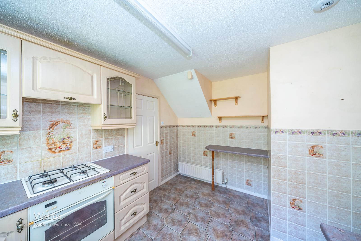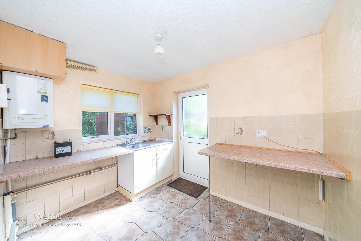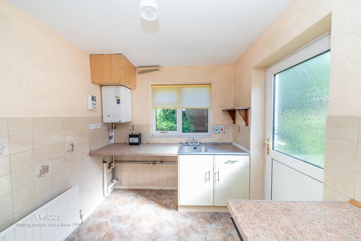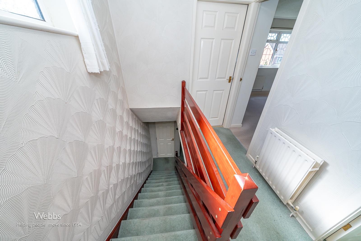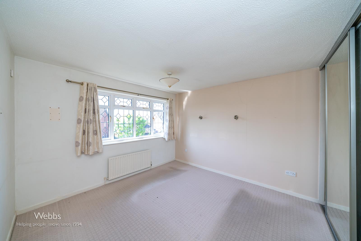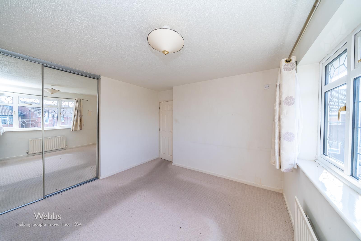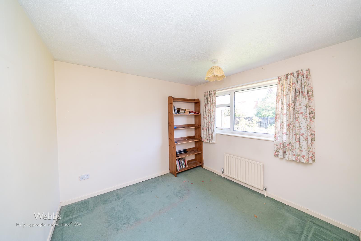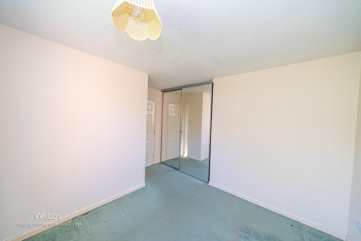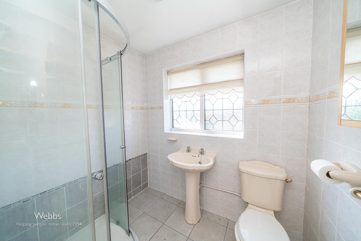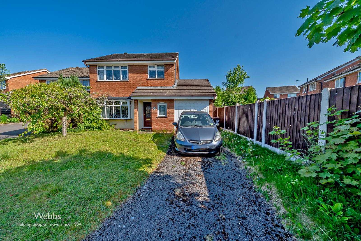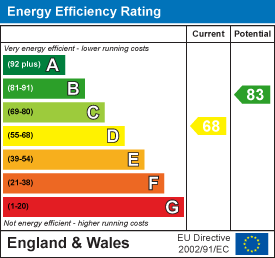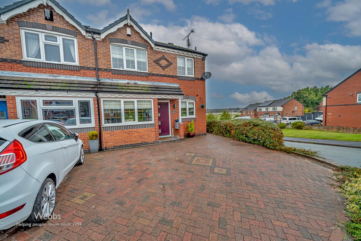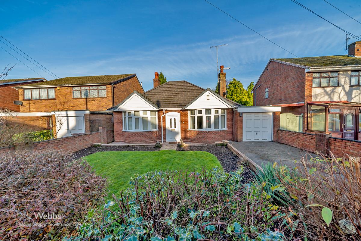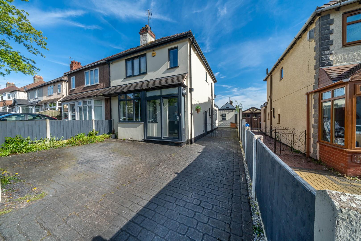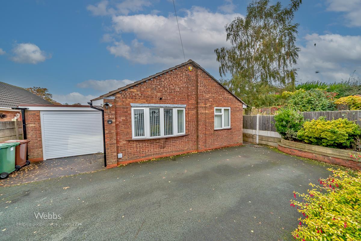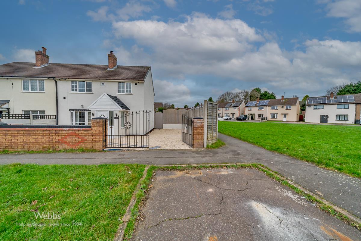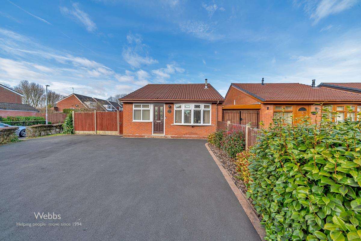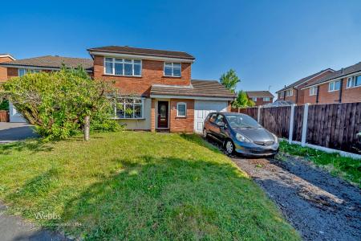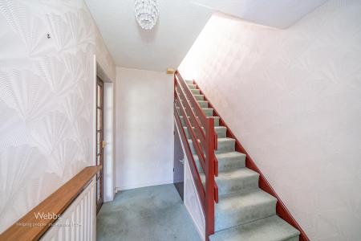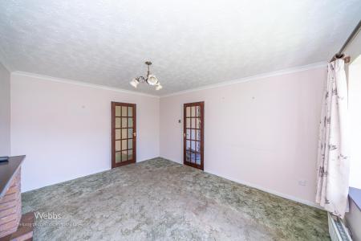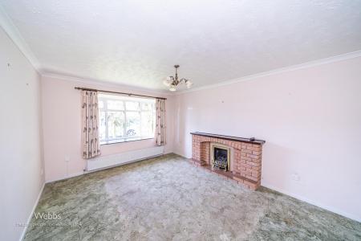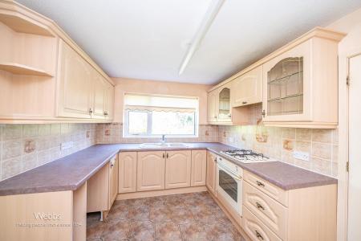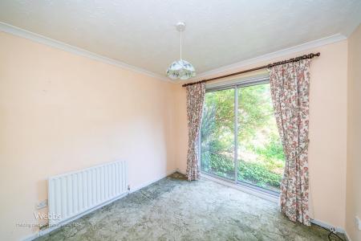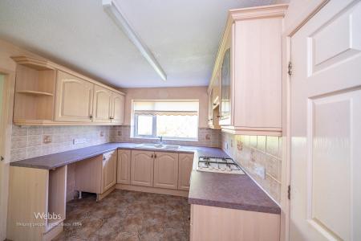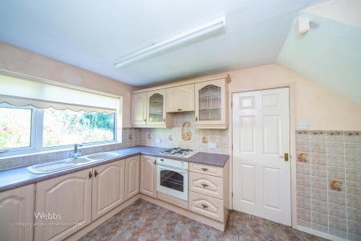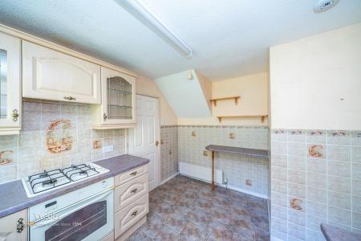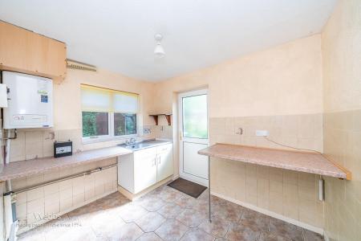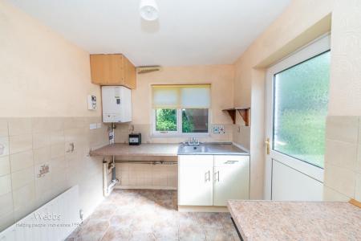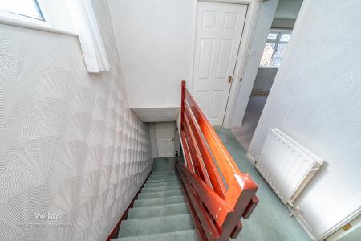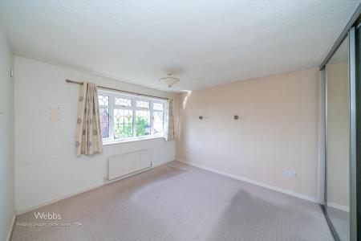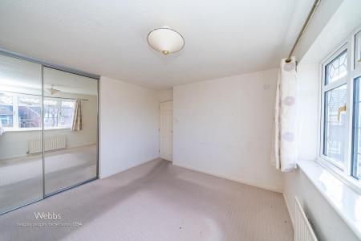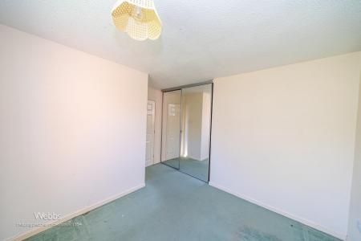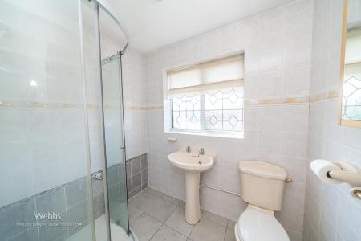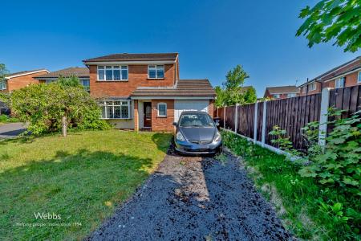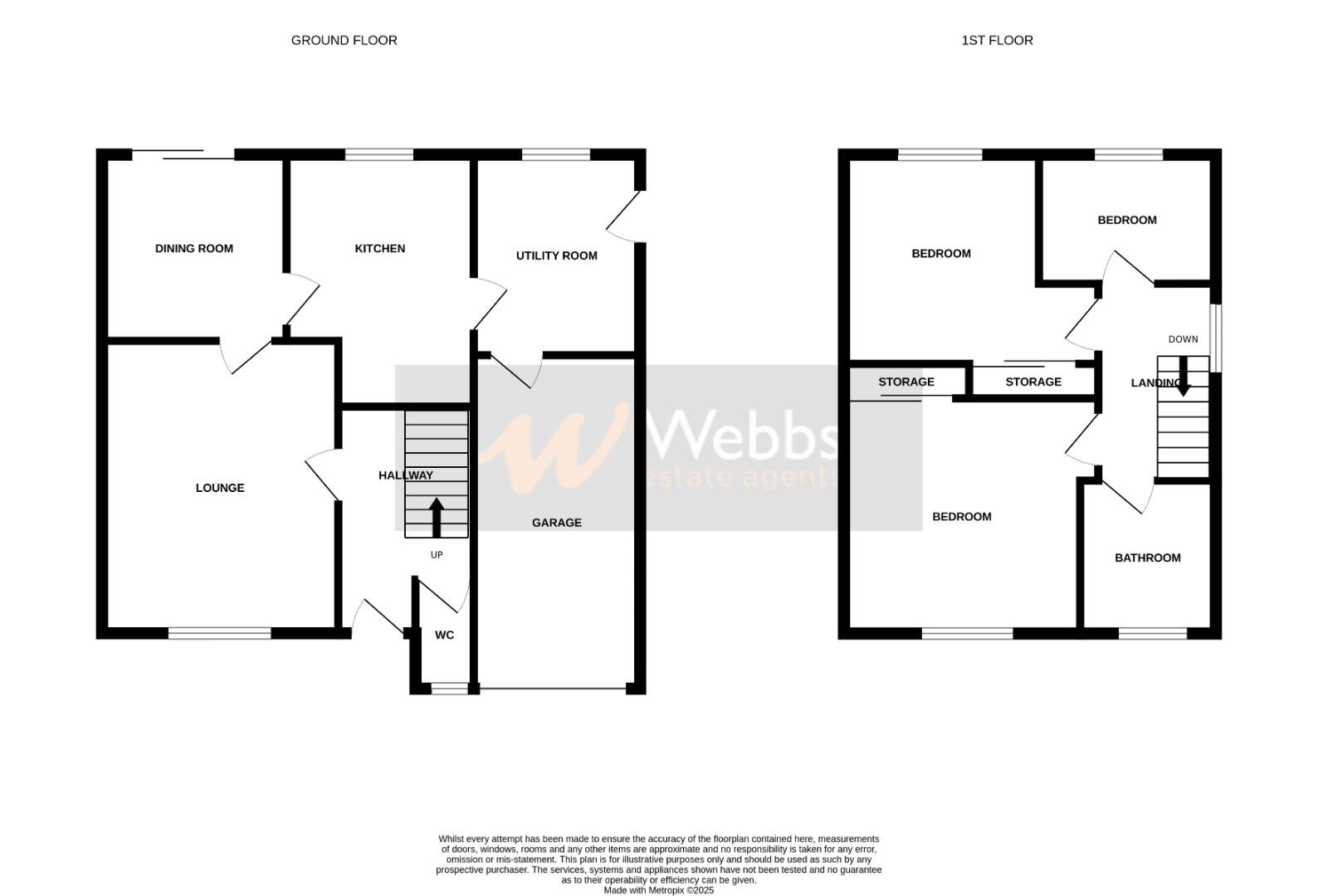- LARGE PLOT
- DETACHED THREE BEDROOM HOME
- EXCELLENT SCHOOL CATCHMENTS AND TRANSPORT LINKS
- TWO RECEPTION ROOMS
- CLOSE TO CANNOCK CHASE
- QUIET CUL-DE-DE SAC LOCATION
- BREAKFAST KITCHEN
- LARGE UTILITY ROOM
- GARAGE AND DRIVEWAY
- EARLY VIEWING ADVISED
3 Bedroom Detached House for sale in Hednesford, Cannock
A Fantastic Opportunity - Spacious Detached Family Home on a Generous Plot Close to Cannock Chase
Situated in a popular and well-established residential area of Hednesford, this three-bedroom detached property occupies an enviable plot just a short distance from the stunning natural surroundings of Cannock Chase - an Area of Outstanding Natural Beauty.
While the property needs modernisation, it offers excellent potential for improvement and extension (subject to planning permission), making it ideal for families or investors seeking a project in a prime location.
The accommodation comprises two reception rooms, a breakfast kitchen, separate utility room, and guest WC on the ground floor. Upstairs are three well-proportioned bedrooms and a family bathroom.
Outside, the property benefits from a substantial rear garden, offering ample space for outdoor living or future expansion. A driveway to the front provides off-road parking and leads to a single garage.
Conveniently located close to local schools, amenities, Hednesford town centre, and excellent transport links, this is a rare opportunity to acquire a home with huge potential in a highly desirable area.
Viewing is essential to appreciate the scope and location of this fantastic home.
Entrance Hallway -
Guest Wc -
Lounge - 4.317 x 3.487 (14'1" x 11'5") -
Dining Room - 2.749 x 2.720 (9'0" x 8'11") -
Breakfast Kitchen - 3.694 x 2.777 (12'1" x 9'1") -
Utility Room - 2.928 x 2.293 (9'7" x 7'6") -
Integral Garage - 5.215 x 2.543 (17'1" x 8'4") -
Landing -
Bedroom One - 3.482 x 3.437 (11'5" x 11'3") -
Bedroom Two - 3.749 x 3.020 (12'3" x 9'10") -
Bedroom Three - 2.719 x 1.867 (8'11" x 6'1") -
Family Bathroom - 2.491 x 2.104 (8'2" x 6'10") -
Good Sized Rear Garden -
Front Garden And Driveway -
Identification Checks - C - Should a purchaser(s) have an offer accepted on a property marketed by Webbs Estate Agents they will need to undertake an identification check. This is done to meet our obligation under Anti Money Laundering Regulations (AML) and is a legal requirement. We use a specialist third party service to verify your identity. The cost of these checks is £28.80 inc. VAT per buyer, which is paid in advance, when an offer is agreed and prior to a sales memorandum being issued. This charge is non-refundable.
Property Ref: 761284_33900273
Similar Properties
Mill Crescent, Heath Hayes, Cannock
3 Bedroom Semi-Detached House | Offers Over £270,000
** WELL PRESENTED ** STUNNING MODERN KITCHEN AND DINING ROOM ** SPACIOUS LOUNGE ** CONSERVATORY ** EXCELLENT SCHOOL CATC...
2 Bedroom Bungalow | Offers in region of £270,000
** NO CHAIN ** DETACHED BUNGALOW ** POPULAR LOCATION ** INTERNAL VIEWING IS ESSENTIAL ** WELL PRESENTED THROUGHOUT ** TW...
3 Bedroom Semi-Detached House | Offers Over £270,000
** EXTENDED TRADITIONAL SEMI DETACHED HOME ** FULLY REFURBISHED TO A HIGH STANDARD THROUGHOUT ** WOW ** THREE BEDROOMS *...
2 Bedroom Detached Bungalow | Offers in region of £275,000
***** NO CHAIN ***** MOTIVATED SELLER ****** DETACHED BUNGALOW ** TWO BEDROOMS ** FAMILY BATHROOM & ENSUITE ** SPACIOUS...
4 Bedroom Semi-Detached House | Offers in region of £275,000
** NO CHAIN ** REFURBISHED & EXTENDED FAMILY HOME . GENEROUS GARDENS ** GENEROUS DRIVEWAY ** FOUR GOOD SIZED BEDROOMS **...
Burntwood Road, Norton Canes, Cannock
2 Bedroom Bungalow | Offers in region of £275,000
** BEAUTIFULLY PRESENTED** DETACHED BUNGALOW ** SUBSTANTIAL CORNER PLOT ** TWO BEDROOMS ** MODERN KITCHEN DINER ** SPACI...

Webbs Estate Agents (Cannock)
Cannock, Staffordshire, WS11 1LF
How much is your home worth?
Use our short form to request a valuation of your property.
Request a Valuation
