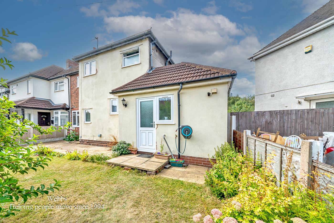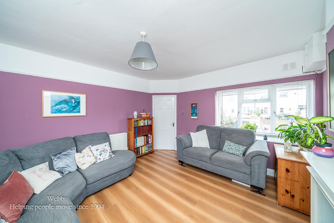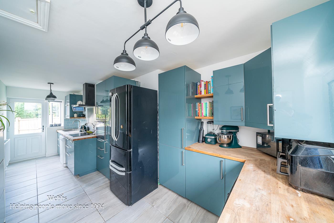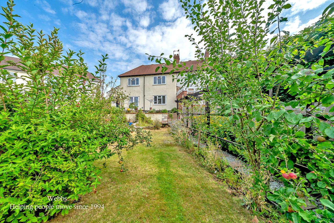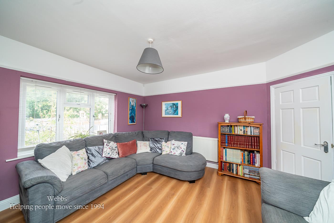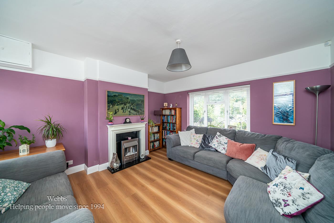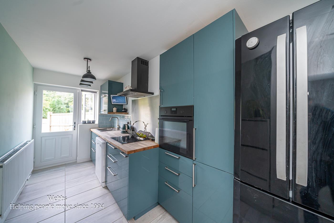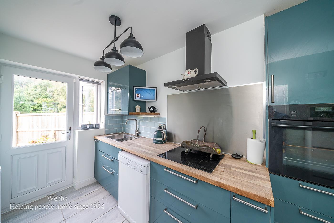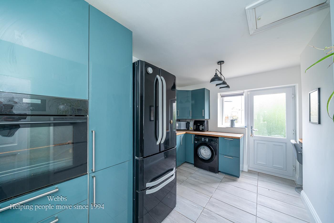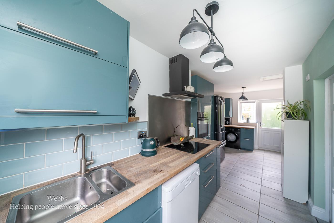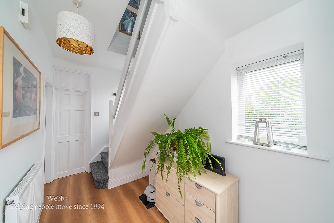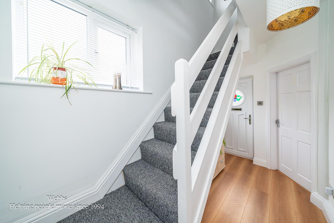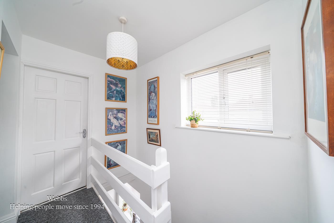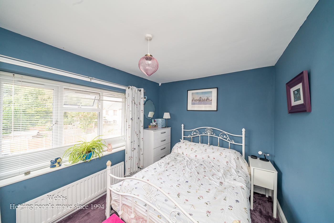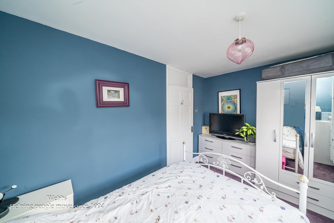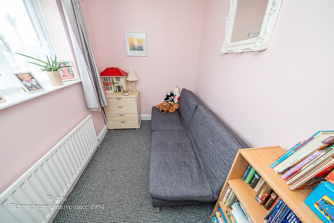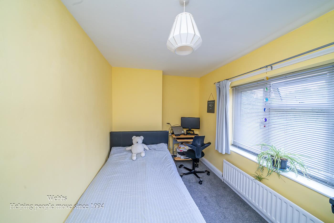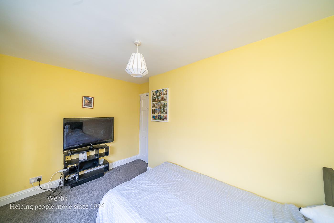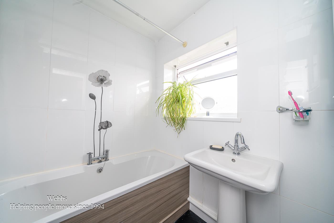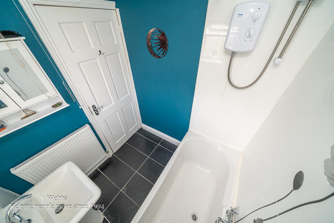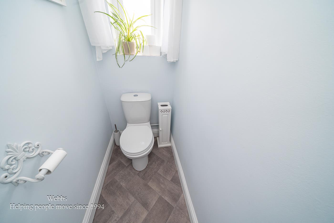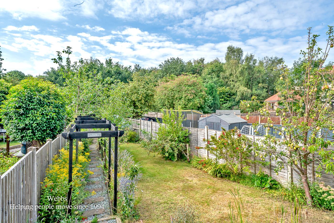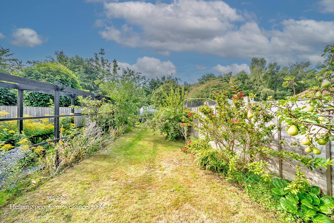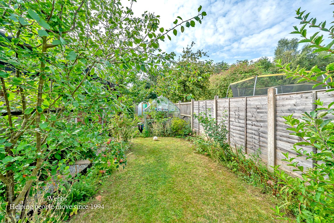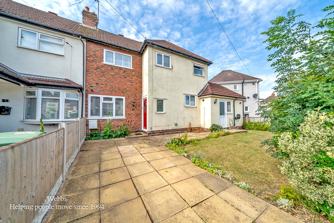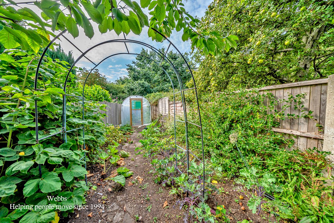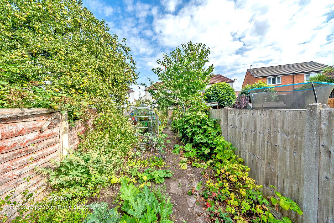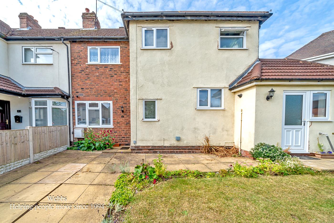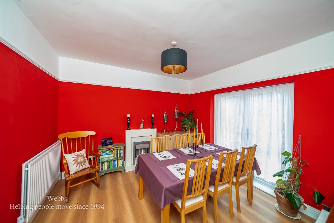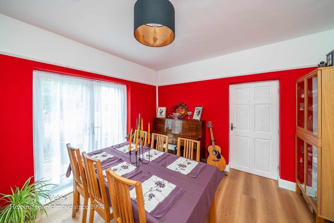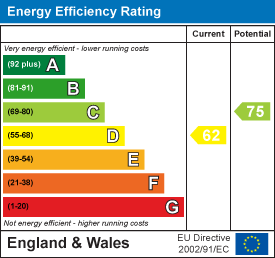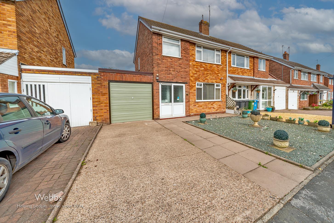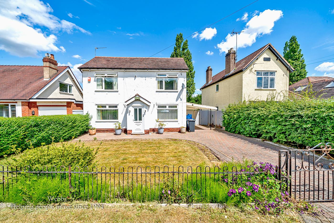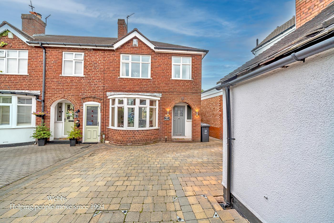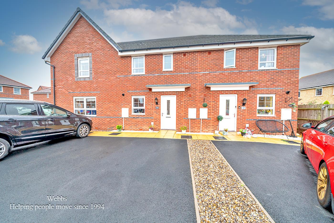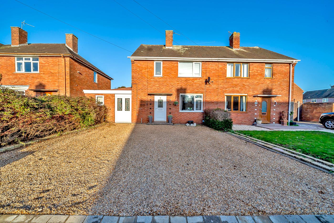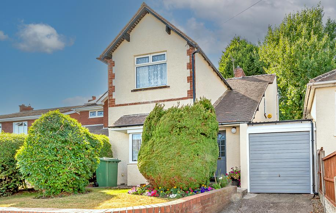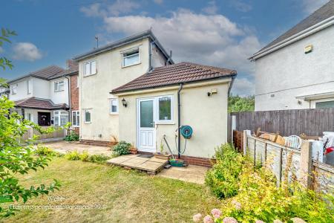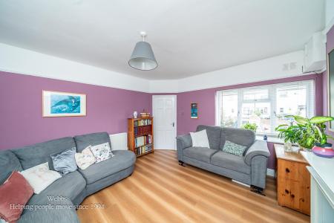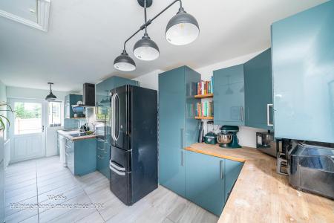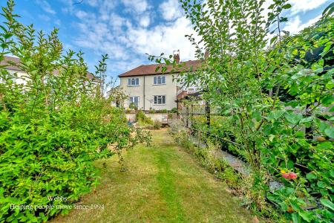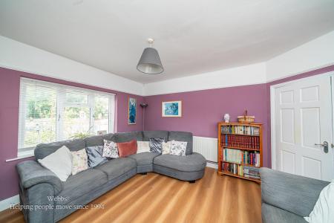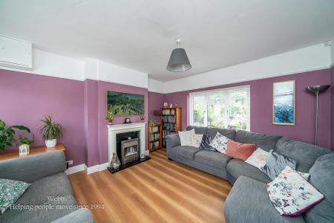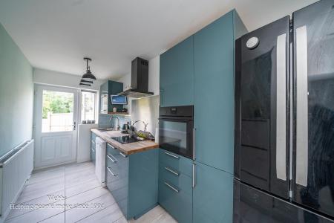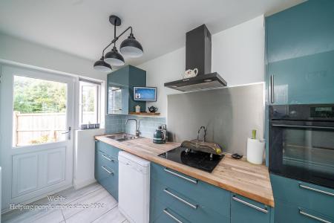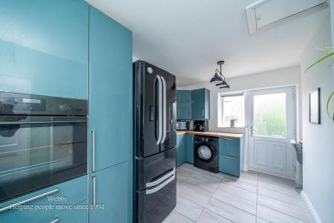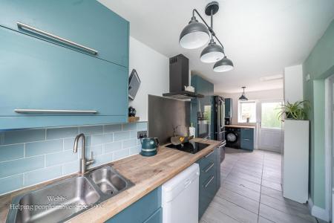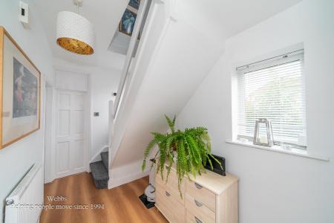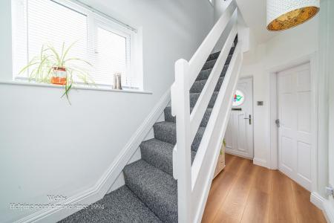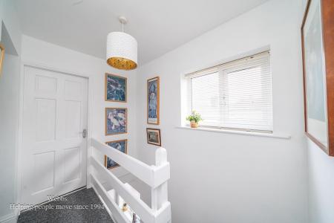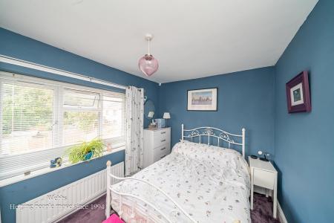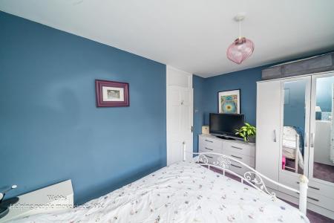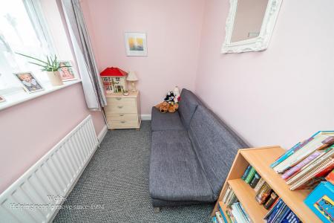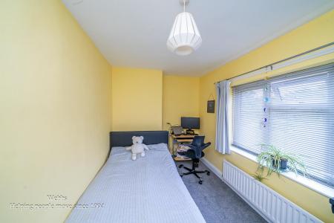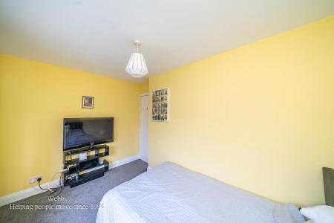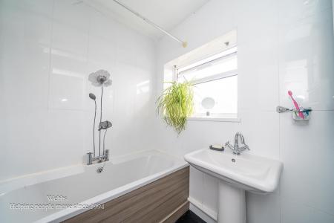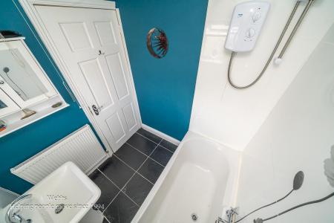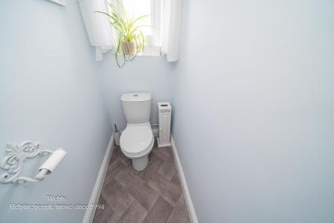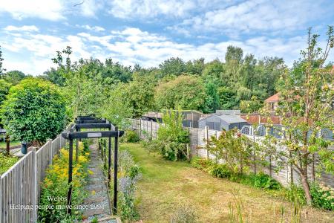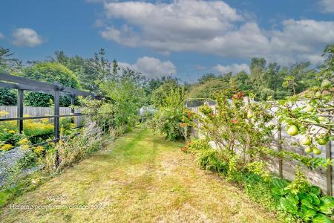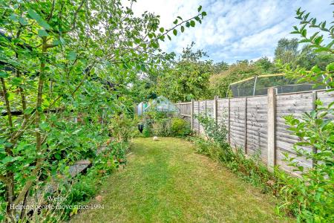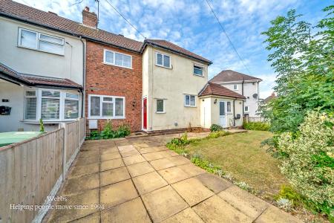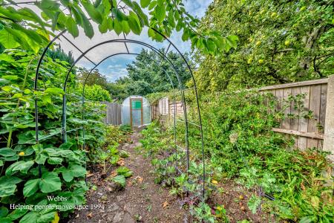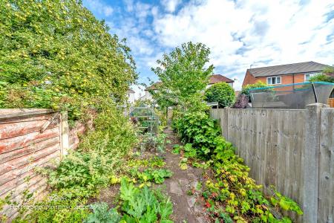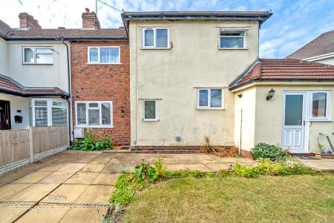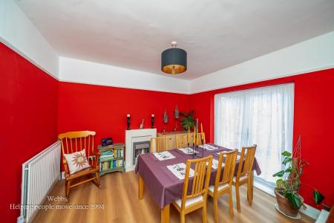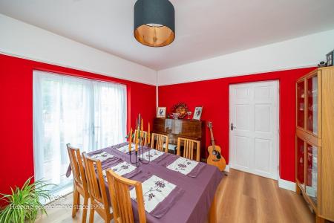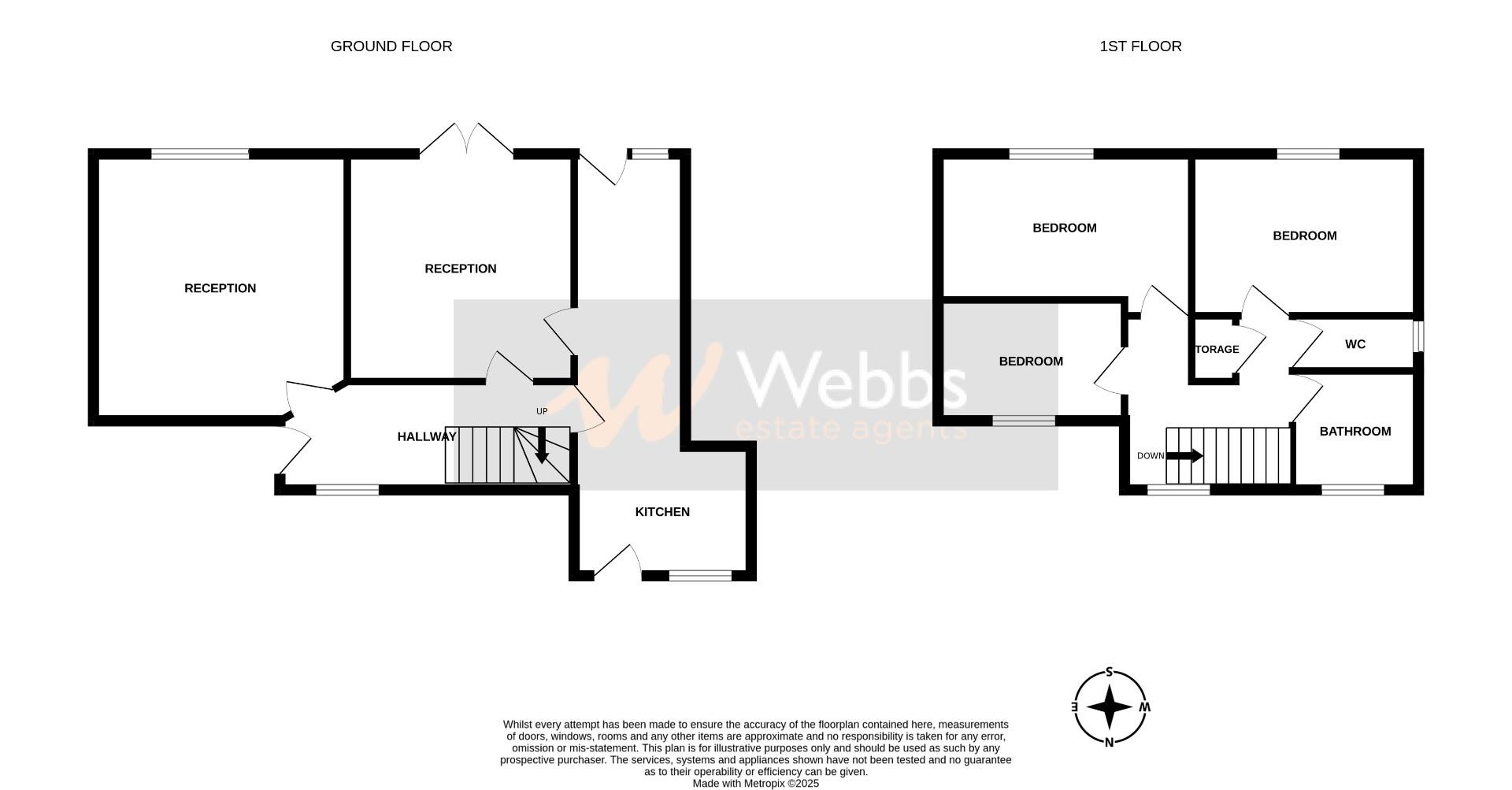- WELL PRESENTED FAMILY HOME
- SPACIOUS LOUNGE
- MODERN EXTENDED KITCHEN
- EXCELLENT SCHOOLS AND TRANSPORT LINKS
- MATURE REAR GARDEN
- THREE SPACIOUS BEDROOMS
- DINING ROOM WITH FRENCH DOORS
- OFF ROAD PARKING
- MODERN BATHROOM WITH SEPERATE WC
- VIEWING ESSENTIAL
3 Bedroom Semi-Detached House for sale in Cannock
** STUNNING FAMILY HOME ** INTERNAL VIEWING ESSENTIAL ** POPULAR LOCATION ** DECEPTIVELY SPACIOUS ** THREE BEDROOMS ** REFITTED MODERN BATHROOM ** SPACIOUS LOUNGE ** DINING ROOM ** REFITTED MODERN KITCHEN ** FRONT & REAR GARDENS ** PRIVATE DRIVEWAY ** FULL REWIRE AND NEW WINDOWS **
WEBBS ESTATE AGENTS are pleased to present this very well presented and deceptively spacious family home which has been partially rewired and new UPVC windows installed, situated in a popular location. Being close to all local amenities, shops and schools, briefly comprising: entrance hallway, a spacious lounge, the dining room has French doors to the rear garden and an opening to the extended modern REFITTED kitchen.
On the first floor, the landing leads to three spacious bedrooms and a MODERN family bathroom, with a separate WC. The loft is also boarded with electricity. Externally, there is a private driveway, a large enclosed front garden, and ample off-road parking at the front of the property.
VIEWING IS ESSENTIAL TO FULLY APPRECIATE THE SIZE OF THE PROPERTY ON OFFER
Lounge - 4.39m'' x 4.24m'' (14'5'' x 13'11'') -
Kitchen - 6.53m'' x 2.84m'' max 1.88m'' min (21'5'' x 9'4'' -
Dining Room - 3.76m'' x 3.68m'' (12'4'' x 12'1'') -
Bedroom One - 3.71m'' x 2.62m'' (12'2'' x 8'7'') -
Bedroom Two - 4.11m'' max 3.68m'' min x 2.31m'' (13'6'' max 12'1 -
Bedroom Three - 3.20m'' x 1.85m'' (10'6'' x 6'1'') -
Family Bathroom -
Front & Rear Gardens -
Private Driveway -
Identification Checks - C - Should a purchaser(s) have an offer accepted on a property marketed by Webbs Estate Agents they will need to undertake an identification check. This is done to meet our obligation under Anti Money Laundering Regulations (AML) and is a legal requirement. We use a specialist third party service to verify your identity. The cost of these checks is £45.00 inc. VAT per buyer, which is paid in advance, when an offer is agreed and prior to a sales memorandum being issued. This charge is non-refundable.
Property Ref: 34129410
Similar Properties
Park Close, Cheslyn Hay, Walsall
3 Bedroom Semi-Detached House | Offers Over £230,000
** POPULAR LOCATION ** THREE BEDROOMS ** SEMI-DETACHED HOME ** EXCELLENT SCHOOLS ** THROUGH LOUNGE DINER ** MODERN STYLE...
Wood Lane, Wedges Mills, Cannock
2 Bedroom Detached House | Guide Price £230,000
** FOR SALE VIA MODERN METHOD OF AUCTION ** GOOD SIZED REAR GARDEN ** HUGE POTENTIAL FOR EXTENSION SUBJECT TO THE RELEVA...
3 Bedroom End of Terrace House | Offers in region of £230,000
** POPULAR VILLAGE LOCATION ** THREE BED SEMI DETACHED ** AMPLE PARKING ** STUNNING PRIVATE REAR GARDEN ** FAMILY BATHRO...
3 Bedroom Terraced House | Guide Price £235,000
** NO CHAIN ** THREE GENEROUS BEDROOMS ** MASTER EN-SUITE ** BREAKFAST KITCHEN ** LOUNGE/DINER **Nestled in the charming...
3 Bedroom House | Offers in region of £235,000
POPULAR LOCATION . THREE BEDROOMS . LARGE DRIVEWAY . SPACIOUS LOUNGE . KITCHEN/DINER . SNUG . ENCLOSED REAR GARDEN . EXC...
2 Bedroom Detached House | Offers in region of £239,950
** DETACHED TRADITIONAL HOME ** TWO DOUBLE BEDROOMS ** TWO RECEPTION ROOMS ** SUBSTANCIAL REAR GARDEN ** AMPLE OFF ROAD...

Webbs Estate Agents (Cannock)
Cannock, Staffordshire, WS11 1LF
How much is your home worth?
Use our short form to request a valuation of your property.
Request a Valuation
