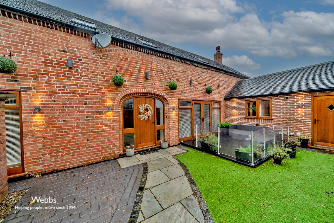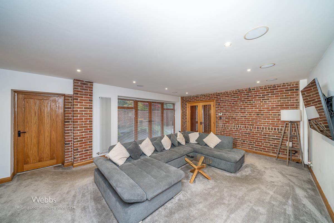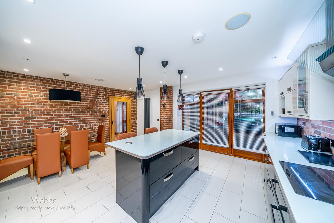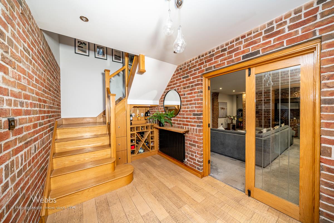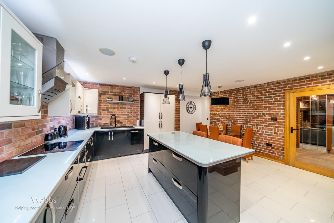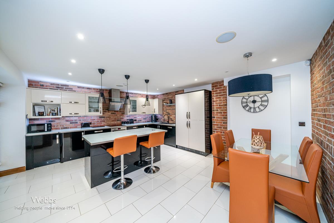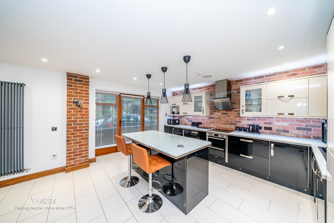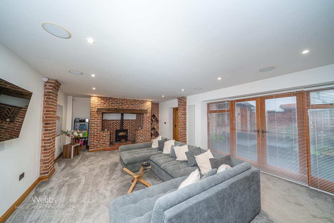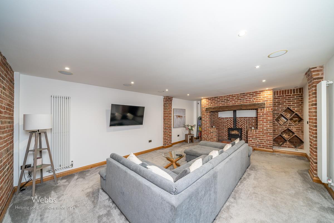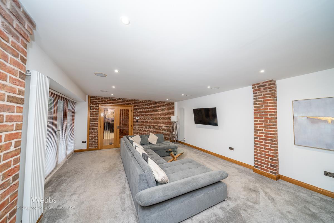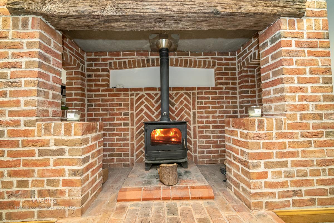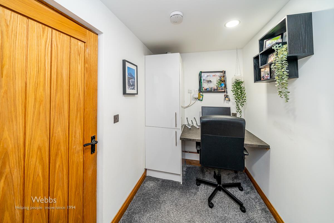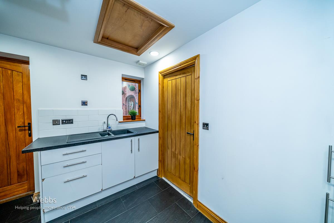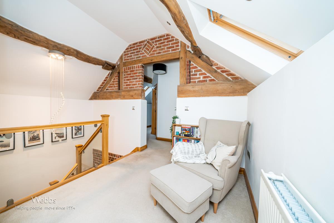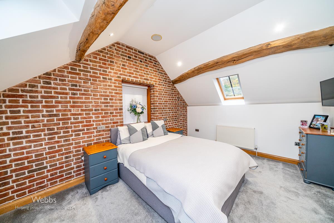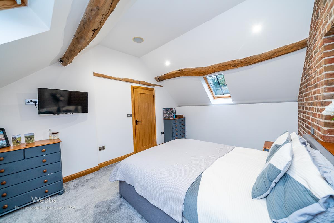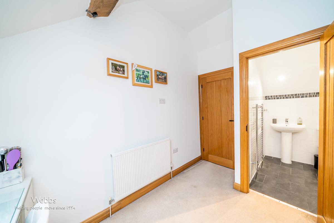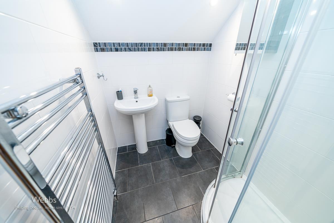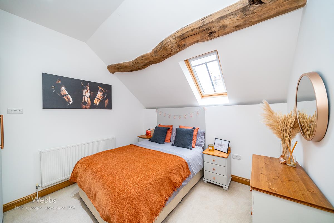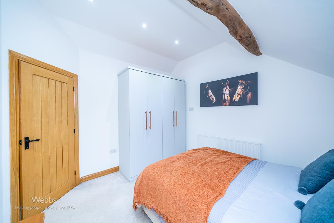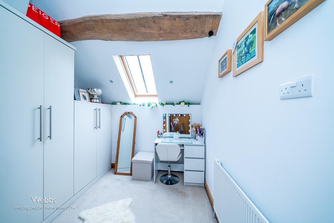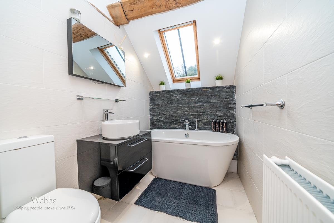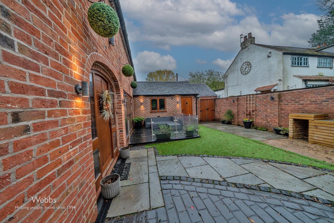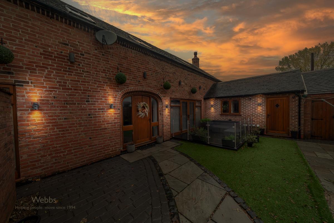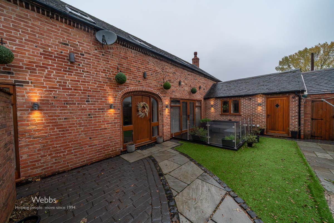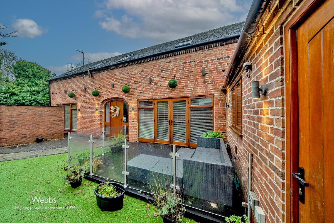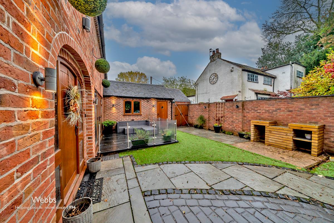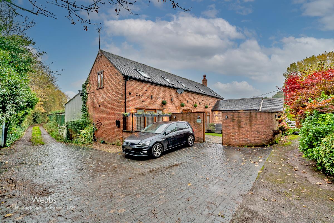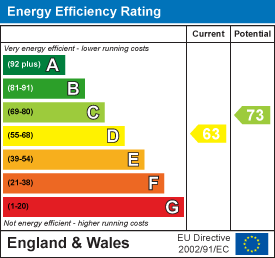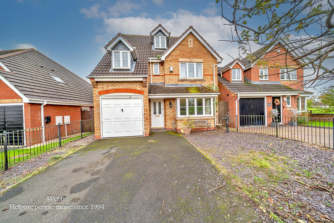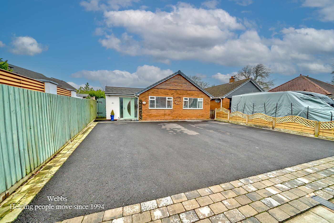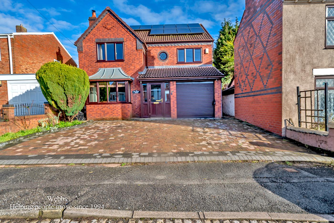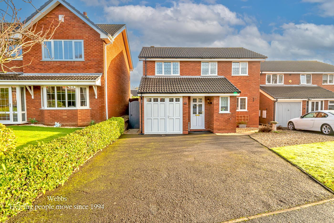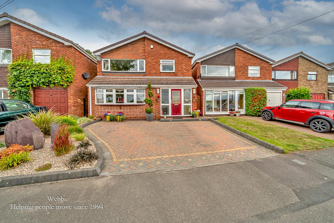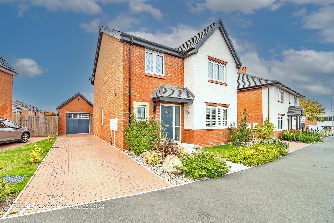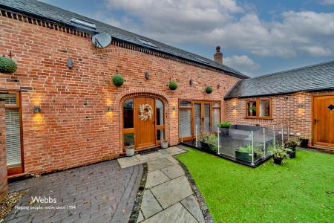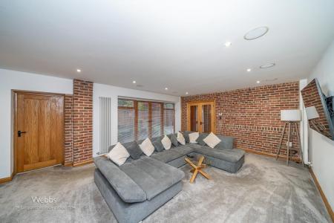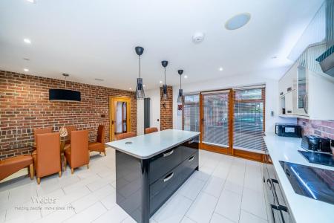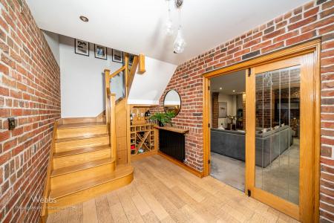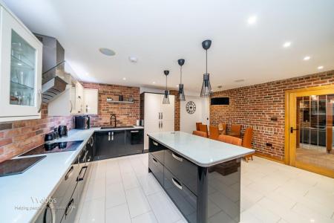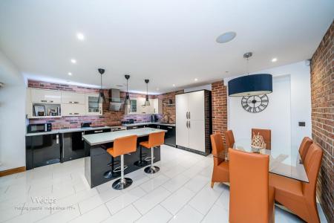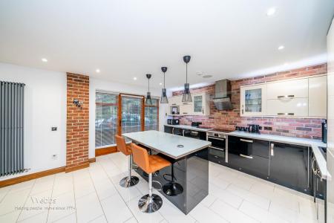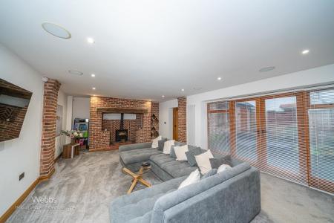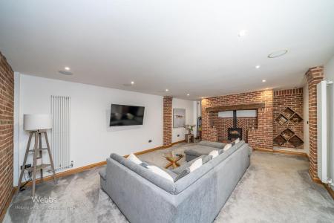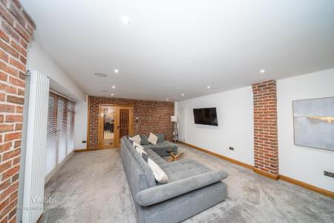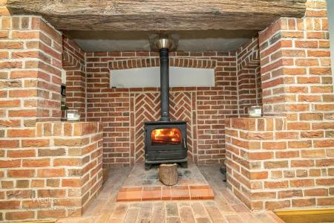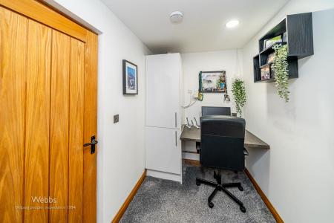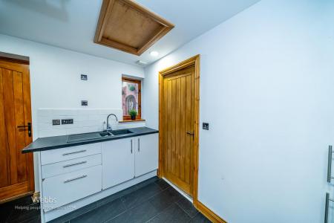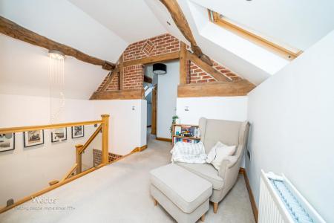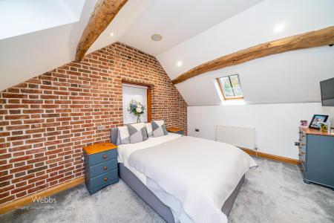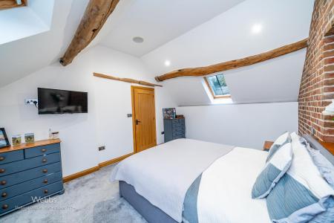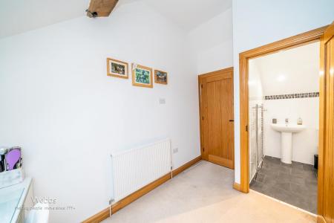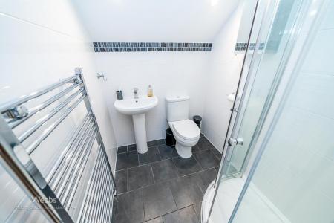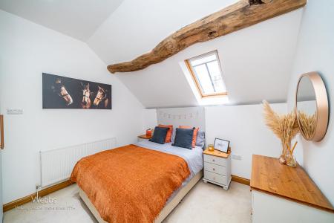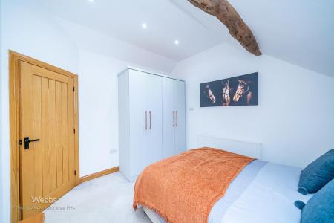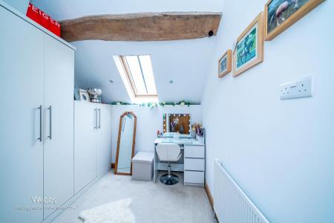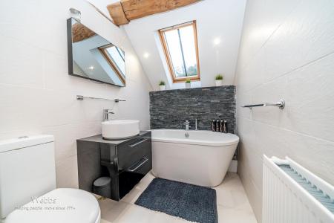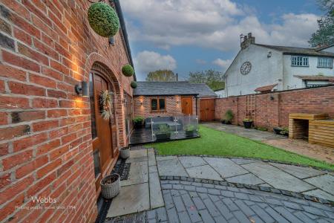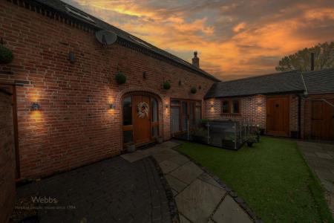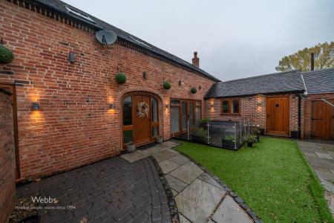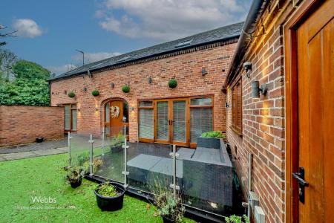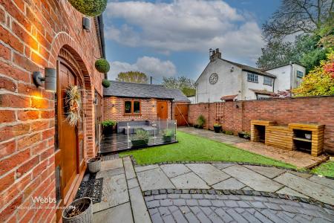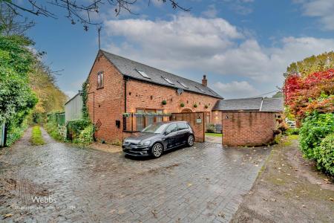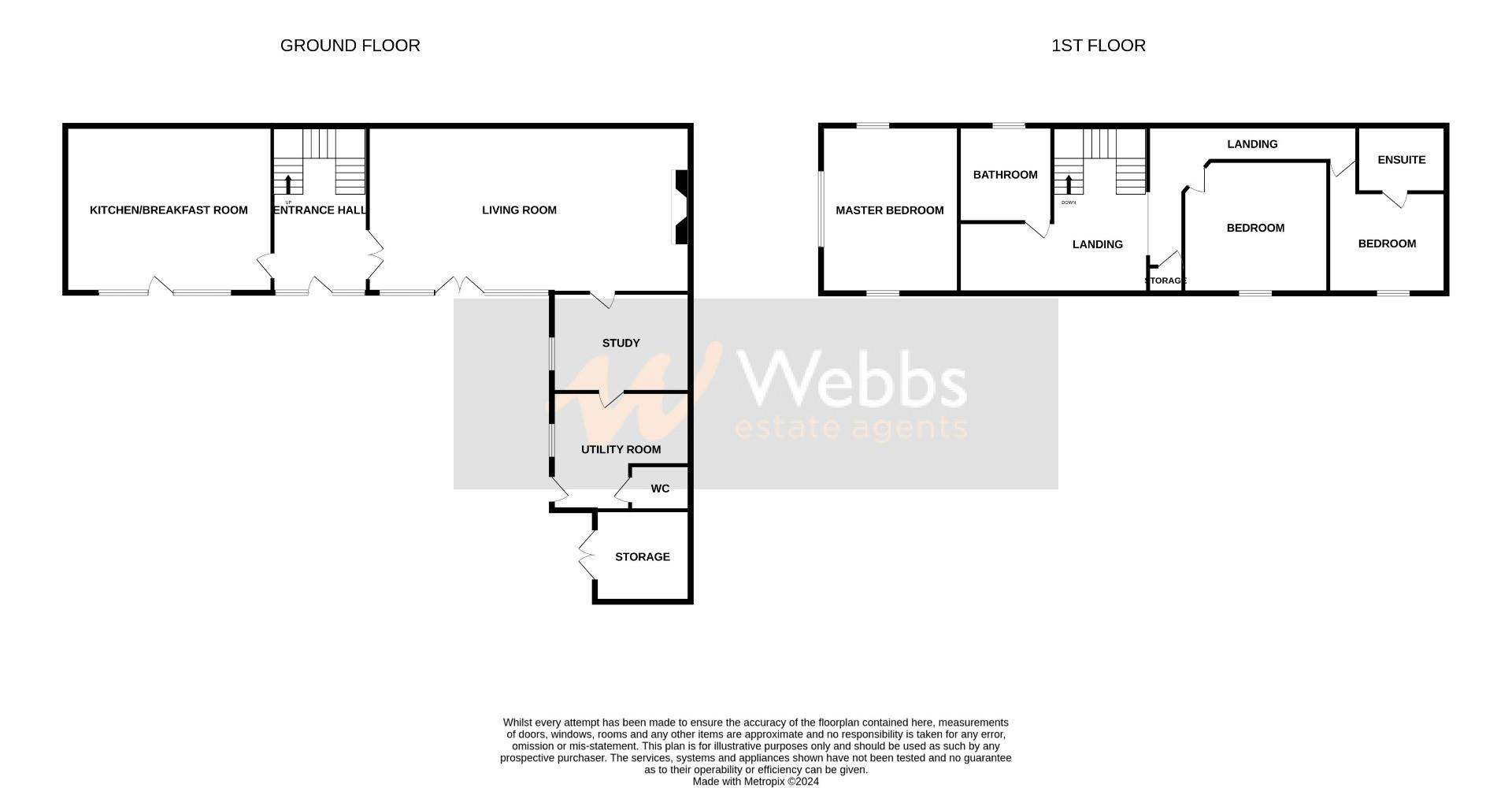- RARE OPPORTUNITY TO OWN THIS STUNNING THREE BEDROOM DETACHED BARN CONVERSION
- IMMACULATLEY PRESENTED
- LARGE LOUNGE WITH FEATURE FIREPLACE
- IMPRESSIVE KITCHEN WITH CENTRAL ISLAND
- SEPERATE STUDY
- UTILITY ROOM AND GUEST WC
- THREE DOUBLE BEDROOMS, ONE WITH ENSUITE
- SEMI-RURAL LOCATION
- PHENOMENAL WALLED COURTYARD GARDEN
- DRIVEWAY
3 Bedroom Barn Conversion for sale in Cannock
**DETACHED BARN CONVERSION**RARE OPPORTUNITY**IMMACULATLEY PRESENTED**RURAL SETTING**FITTED KITCHEN WITH CENTRAL ISLAND** ENTRANCE HALL WITH BAR** STUNNING LIVING ROOM WITH FEATURE FIREPLACE**SEPERATE STUDY**GUEST WC** UTILITY ROOM** THREE GENEROUS BEDROOMS**TWO BATHROOMS** COURT YARD GARDEN** DRIVEWAY**
Webbs Estate Agents are honoured to bring to market this rare find, Longford Farm Barn is an immaculately presented three-bedroom barn conversion that seamlessly blends timeless charm with contemporary elegance. Upon entering, you are greeted by a welcoming entrance hall featuring an under-stairs bar, perfect for entertaining. The heart of the home is a stunning kitchen with a central island, designed for both style and functionality. The expansive lounge boasts a feature fireplace, creating a warm and inviting space. A separate study provides a quiet area for work or relaxation, while a utility room and guest WC offer added convenience.
Upstairs, the first floor hosts three spacious double bedrooms. The second bedroom benefits from an en-suite bathroom, while the remaining bedrooms share a beautifully appointed family bathroom.
Outside, the landscaped, walled courtyard garden offers a tranquil space for outdoor living, combining classic charm with modern flair. Longford Farm Barn is a truly exceptional home, perfect for those seeking a blend of rustic beauty and contemporary living.
Entrance Hall - Approaching through the main door your greeted with a feature staircase with under stairs storage and bar
Kitchen - 4.925m x 5.345m (16'1" x 17'6") - The STUNNING breakfast kitchen offers an array of wall and base units, central island and a selection of integrated appliances (oven, grill, hob, fridge freezer and dishwasher) with exposed brick adding to the charm of the property.
The kitchen also offers floor to ceiling glazing and a door leading to the garden
Lounge - 4.608m x 7.375m (15'1" x 24'2") - The spacious lounge offers a large open space with exposed brick, feature fireplace and floor to ceiling glazing and double doors onto the rear garden
Study - 3.130m x 1.734m (10'3" x 5'8") - The study offers convince for the at home work space.
Utility Room - 3.126m x 2.816m (10'3" x 9'2") -
Guest Wc -
First Floor Landing -
Bedroom One - 4.581m x 3.482m (15'0" x 11'5") - The master bedroom, offers a bright and airy hide away with roof windows and a view to the side of the home.
Bedroom Two - 3.326m x 3.219m (10'10" x 10'6") - A further double bedroom offers roof windows allowing the room to be flooded with natural daylgiht
Bedroom Three - 2.622m x 3.309m (8'7" x 10'10") - The third bedrooms offers ensuite shower room.
En Suite - The convenient ensuite shower room comprises of: Shower, WC and wash hand basin
Family Bathroom - The stylish family bathroom offers a sense of luxury with bath, WC and wash hand basin
Court Yard Garden - The stylish and enclosed private walled court yard garden offers a quiet space,offering paved patio are and artificial lawn
Store Room - Located at the end of the home the store room offers a storage area
Driveway -
Identification Checks - C - Should a purchaser(s) have an offer accepted on a property marketed by Webbs Estate Agents they will need to undertake an identification check. This is done to meet our obligation under Anti Money Laundering Regulations (AML) and is a legal requirement. We use a specialist third party service to verify your identity. The cost of these checks is £45.00 inc. VAT per buyer, which is paid in advance, when an offer is agreed and prior to a sales memorandum being issued. This charge is non-refundable.
Property Ref: 33883193
Similar Properties
Quinton Place, Norton Canes, Cannock
5 Bedroom Detached House | Offers in region of £400,000
** DECEPTIVELY SPACIOUS FIVE BED DETACHED FAMILY HOME ** THREE BATHROOMS ** LOUNGE ** DINING ROOM ** DRESSING ROOM ** PR...
4 Bedroom Detached Bungalow | Offers in excess of £400,000
** RARE OPPORTUNITY **EXTENDED FAMILY HOME ** BUSINESS OPPORTUNITY ** FOUR GENEROUS BEDROOM ** OUTSIDE OFFICE & WORKSHOP...
Abbey Street, Hednesford, Cannock
4 Bedroom Detached House | Offers in region of £400,000
** FOUR/FIVE BEDROOMS ** INDIVIDUALLY DESIGNED AND BUILT ** TWO RECEPTION ROOMS ** CONSERVATORY ** GARAGE ** GOOD SIZED...
Cleves Crescent, Cheslyn Hay, Walsall
4 Bedroom House | Offers Over £415,000
** IMMACULATE ** FOUR BED DETACHED ** EN-SUITE TO MASTER ** GUEST W.C ** CONSERVATORY ** MUSIC ROOM ** PRIVATE DRIVE **...
4 Bedroom Detached House | Offers in region of £415,000
** DECEPTIVELY SPACIOUS ** IMMACULATELY PRESENTED ** FOUR BED DETAHCED FAMILY HOME ** HIGHLY DESIRABLE AREA ** WALKING D...
Plant Valley Glade, Cheslyn Hay, Walsall
4 Bedroom Detached House | Offers in region of £420,000
The Willow by Cameron Homes with a Stunning Landscaped GardenWelcome to Wood Heath, an exciting development by Cameron H...

Webbs Estate Agents (Cannock)
Cannock, Staffordshire, WS11 1LF
How much is your home worth?
Use our short form to request a valuation of your property.
Request a Valuation
