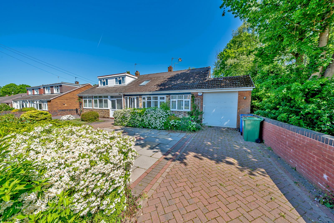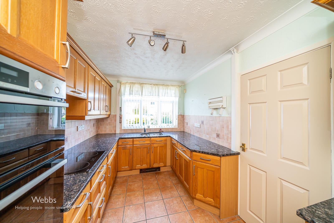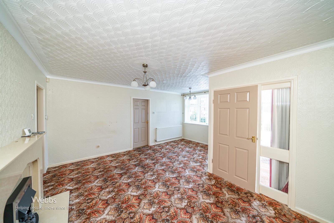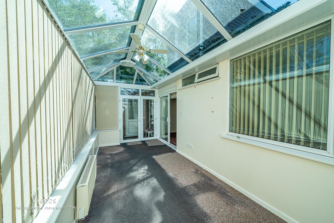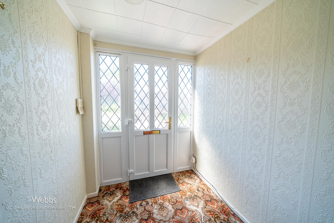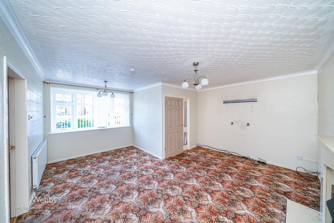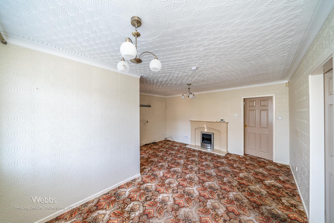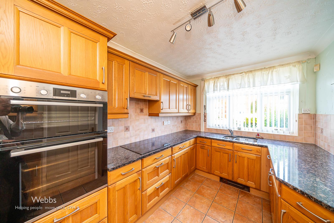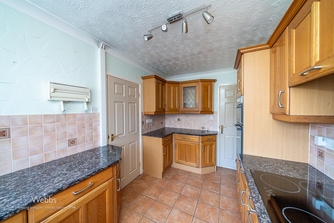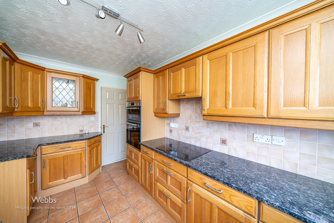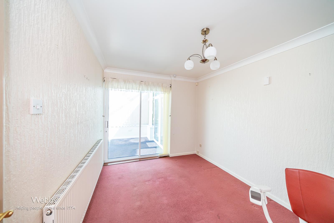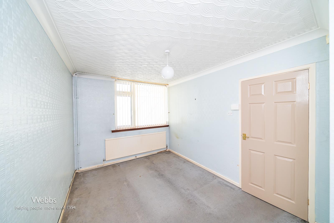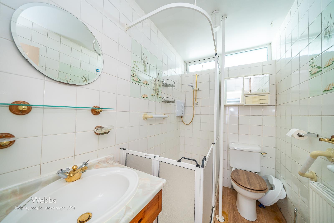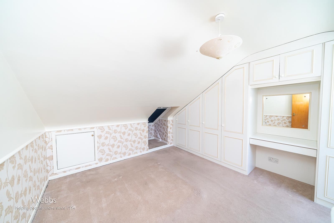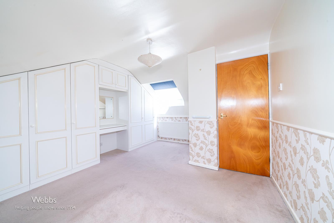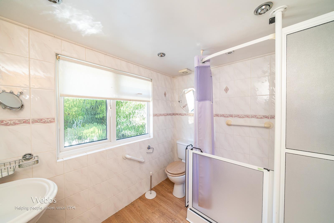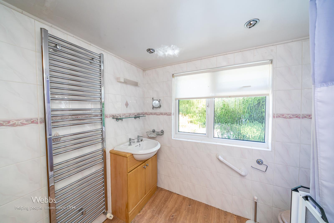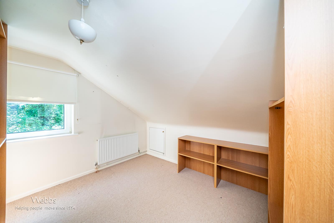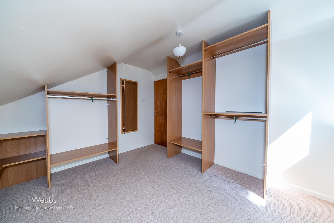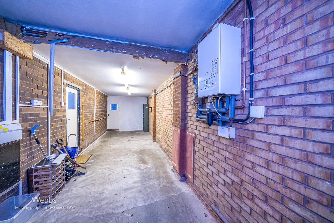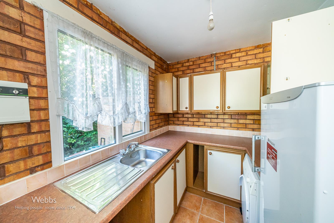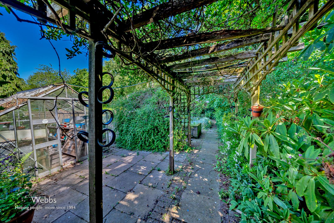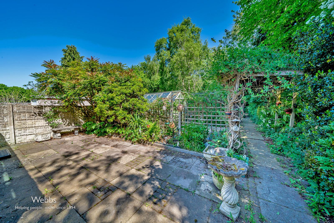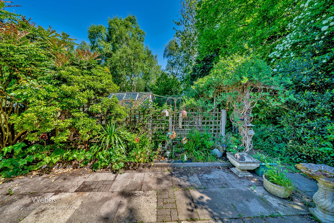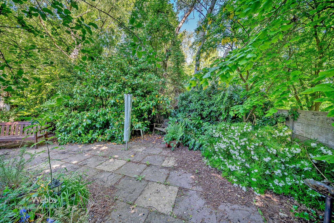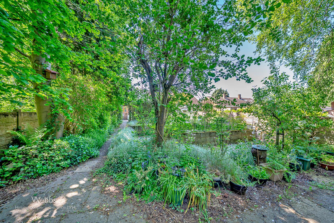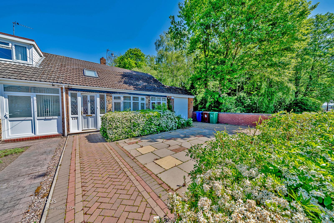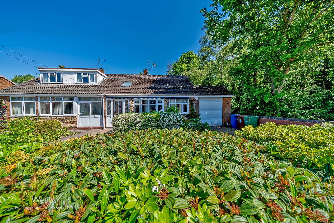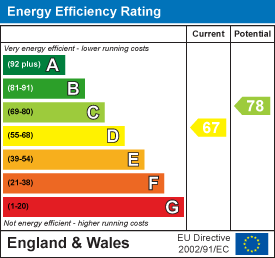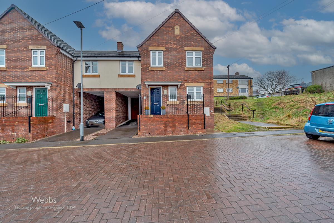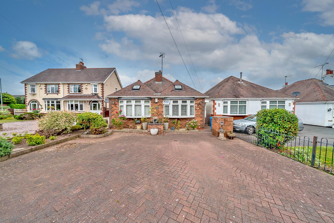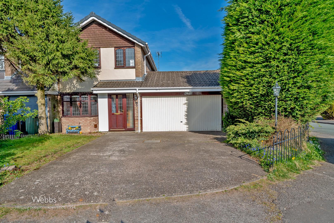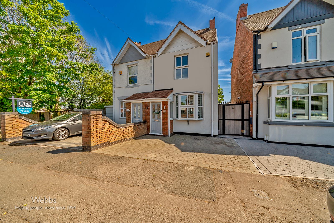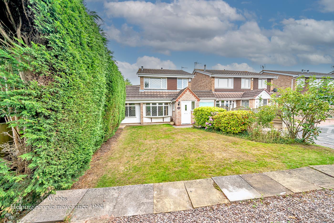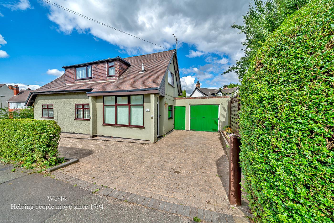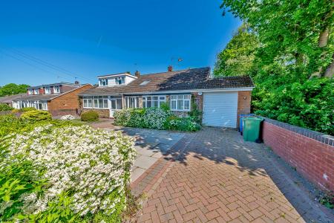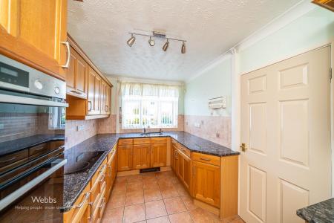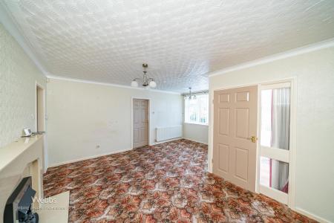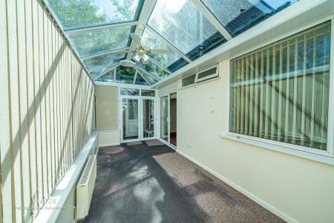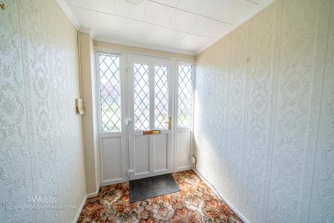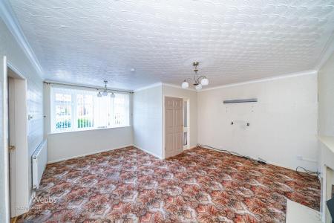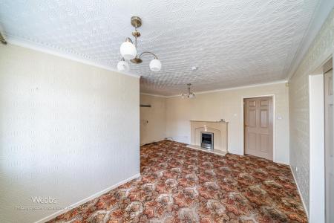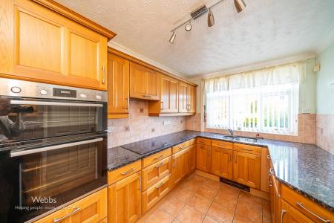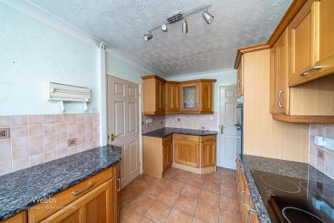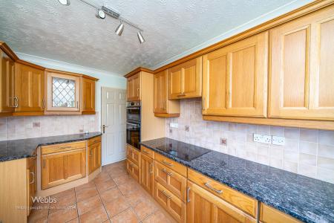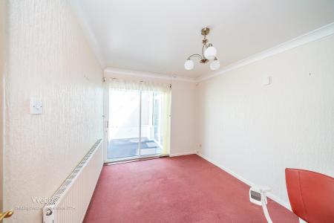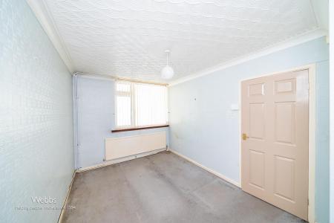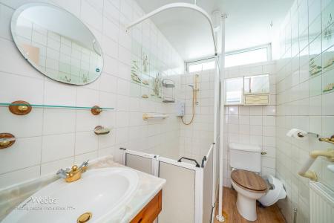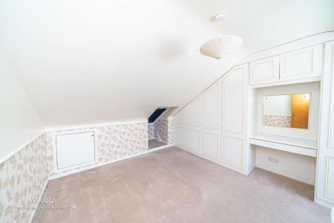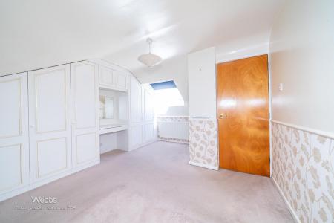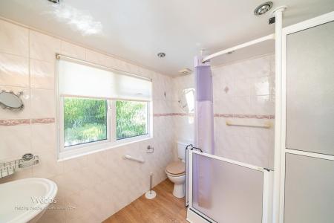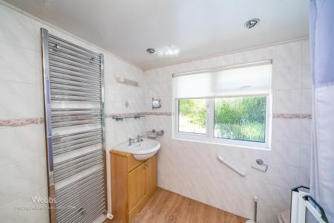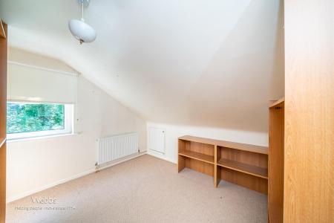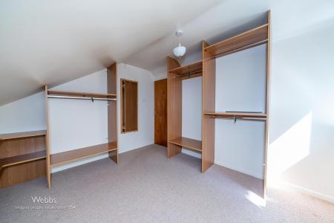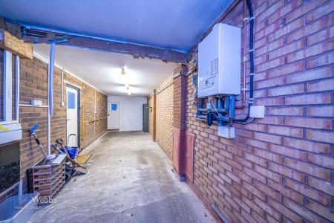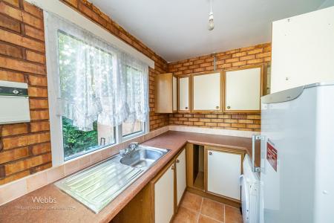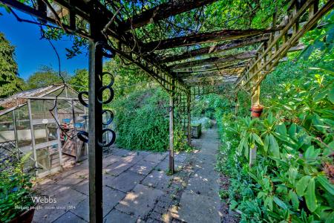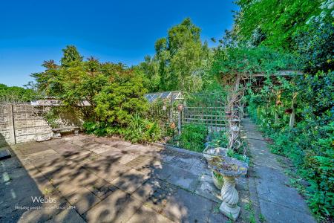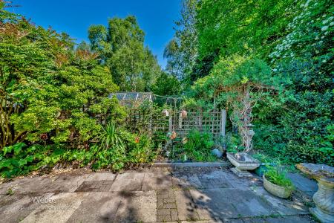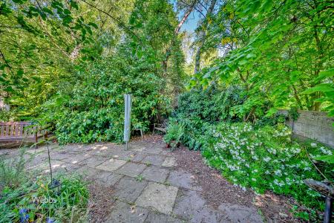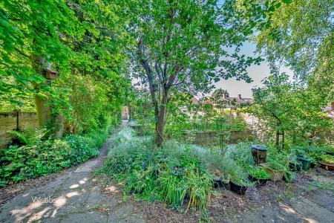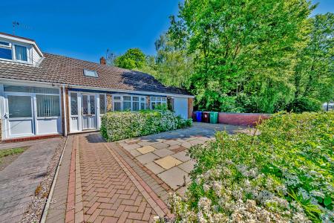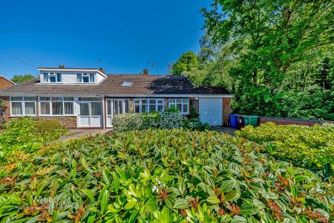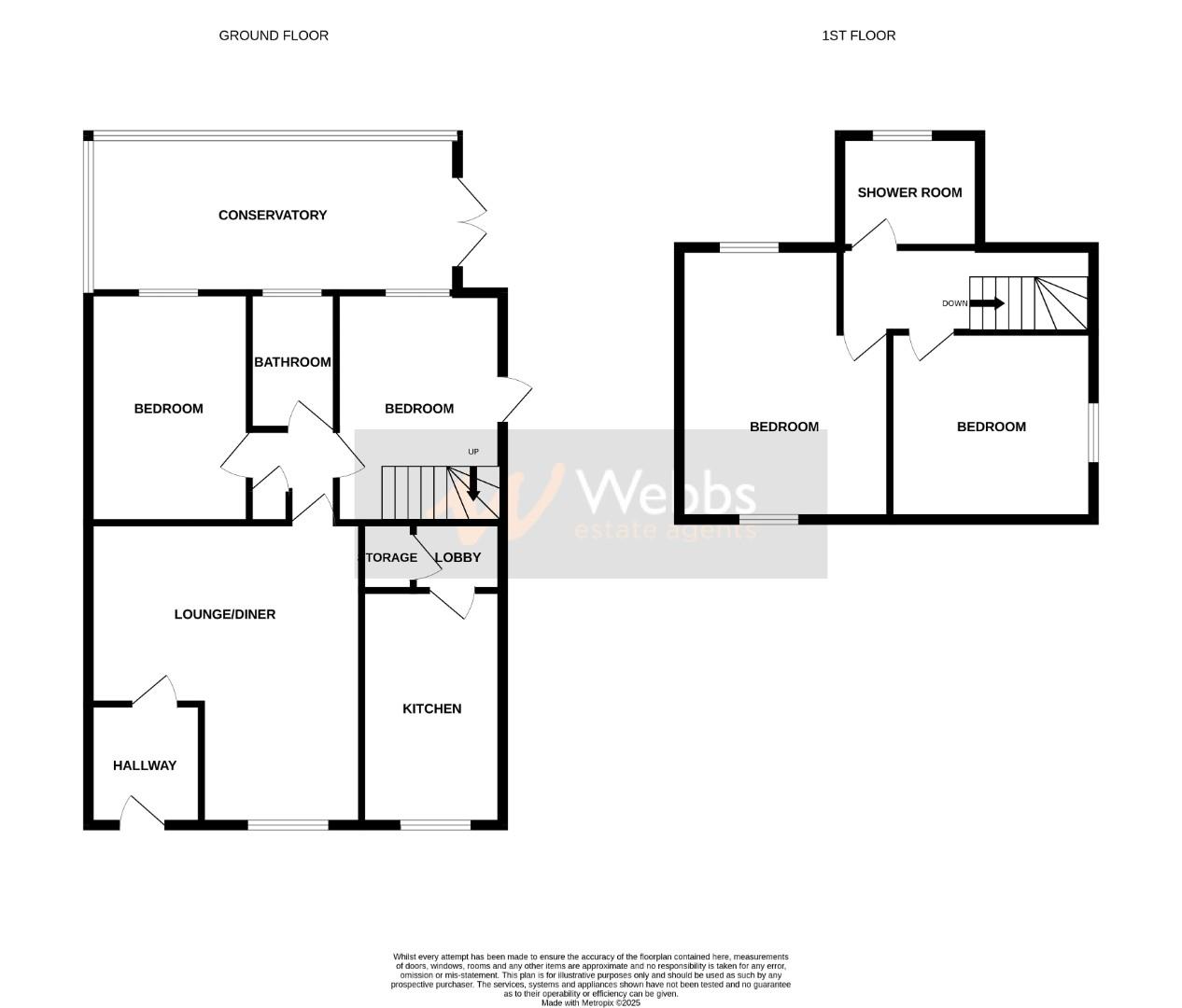- SEMI DETACHED DORMER BUNGALOW
- THREE BEDROOMS
- MODERN STYLE KITCHEN
- LARGE TANDEM GARAGE WITH A UTILITY ROOM AT THE REAR
- MATURE REAR GARDEN
- TWO RECEPTION ROOMS
- CONSERVATORY
- CLOSE TO LOCAL SHOPS AND AMENITIES
- EXCELLENT TRANSPORT LINKS
- VIEWING ADVISED
3 Bedroom Semi-Detached Bungalow for sale in Cannock
This well-proportioned three-bedroom semi-detached dormer bungalow is set on a generous, mature plot in a residential area of Cannock. Offering flexible living accommodation across two floors, the property includes a spacious lounge/diner, a modern-style kitchen, a conservatory, and two shower rooms.
The layout is ideal for a variety of buyers, with one bedroom and a shower room on the ground floor, and two further bedrooms and an additional shower room upstairs. Outside, the home benefits from a tandem garage with a utility room at the rear, driveway parking, and a private, well-established rear garden.
While the property is generally well-maintained, it is in need of cosmetic improvement, offering the perfect opportunity for a buyer to modernise and personalise to their taste.
Located close to local schools, shops, and transport links, this property represents excellent potential for families, downsizers.
Contact Webbs Estate Agents today to arrange your viewing and explore the full potential of this versatile home.
Entrance -
Lounge Diner - 5.089 x 4.660 (16'8" x 15'3") -
Modern Style Kitchen - 3.993 x 2.414 (13'1" x 7'11") -
Inner Hallway -
Bedroom - 3.913 x 2.737 (12'10" x 8'11") -
Shower Room - 2.940 x 1.732 (9'7" x 5'8") -
Sitting Room With Stairs To The First Floor - 4.026 x 2.728 (13'2" x 8'11") -
Conservatory - 5.495 x 2.409 (18'0" x 7'10") -
Landing -
Bedroom One - 4.439 x 3.605 (14'6" x 11'9") -
Bedroom Two - 3.473 x 3.187 (11'4" x 10'5") -
Shower Room - 2.395 x 2.259 (7'10" x 7'4") -
Mature Large Rear Garden -
Large Tandem Garage With A Door To The Utility Roo - 9.328 x 2.779 (30'7" x 9'1") -
Utility Room - 2.770 x 1.985 (9'1" x 6'6") -
Front Garden And Driveway -
Identification Checks - C - Should a purchaser(s) have an offer accepted on a property marketed by Webbs Estate Agents they will need to undertake an identification check. This is done to meet our obligation under Anti Money Laundering Regulations (AML) and is a legal requirement. We use a specialist third party service to verify your identity. The cost of these checks is £36.00 inc. VAT per buyer, which is paid in advance, when an offer is agreed and prior to a sales memorandum being issued. This charge is non-refundable.
Property Ref: 761284_34003994
Similar Properties
4 Bedroom Link Detached House | Guide Price £280,000
** STUNNING ** SPACIOUS MODERN FOUR BED LINK DETACHED ** FOUR GOOD SIZED BEDROOMS ** MASTER EN-SUITE BATHROOM ** SPACIOU...
Wolverhampton Road, Wedges Mills, Cannock
3 Bedroom Detached Bungalow | Offers Over £280,000
** EXTENDED DETACHED BUNGALOW ** THREE DOUBLE BEDROOMS ** MODERN REFITTED KITCHEN ** CONSERVATORY ** LARGE DRIVEWAY ** L...
Eden Close, Heath Hayes, Cannock
2 Bedroom Link Detached House | Offers in region of £280,000
** WOW ** WELL PRESENTED ** EXCEPTIONAL LARGE CORNER PLOT ** DOUBLE GARAGE ** TWO DOUBLE BEDROOMS WAS A THREE BED ** CON...
Walsall Road, Great Wyrley, Walsall
3 Bedroom Semi-Detached House | £285,000
Nestled on Walsall Road in the charming village of Great Wyrley, this semi-detached house presents an exceptional opport...
3 Bedroom Link Detached House | £285,000
**POPULAR LOCATION ** ENVIABLE SIZED PLOT ** EXTENDED LINK DETACHED HOME ** THREE BEDROOMS ** THREE RECEPTION ROOMS ** E...
3 Bedroom Semi-Detached House | Offers in region of £285,000
WEBBS ESTATE AGENTS have pleasure in offering this deceptively spacious semi-detached home offers a perfect blend of tra...

Webbs Estate Agents (Cannock)
Cannock, Staffordshire, WS11 1LF
How much is your home worth?
Use our short form to request a valuation of your property.
Request a Valuation
