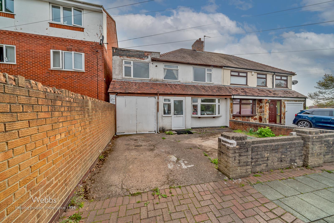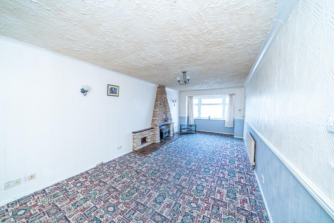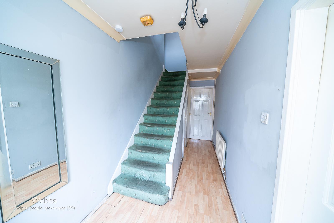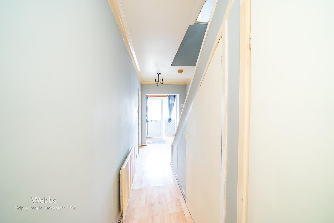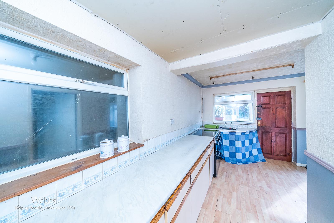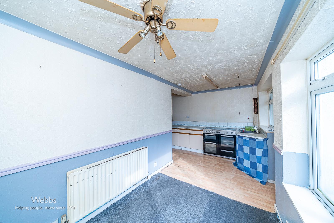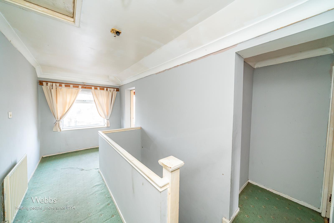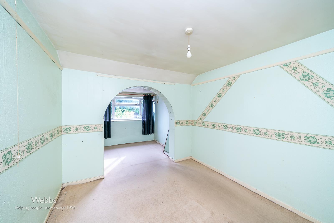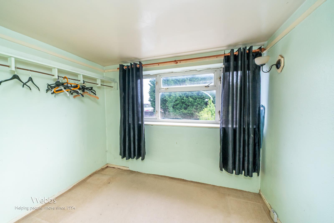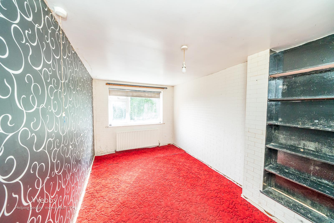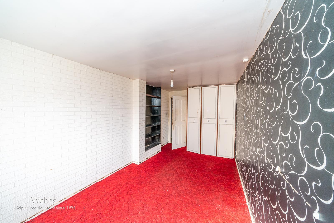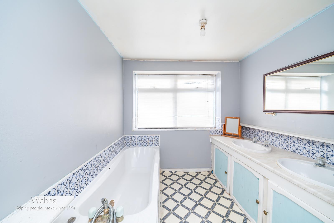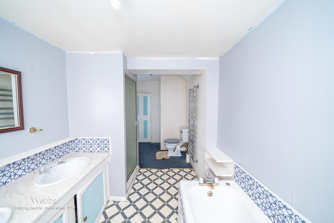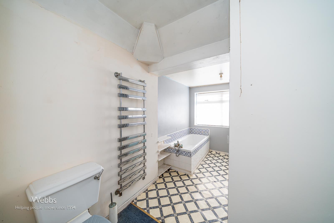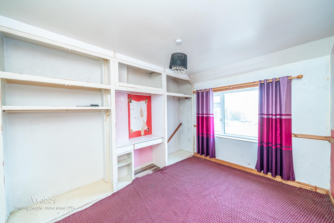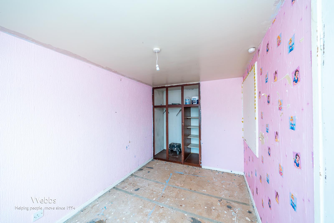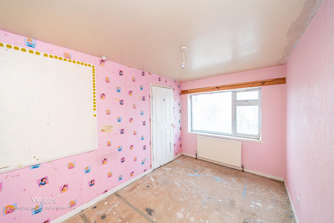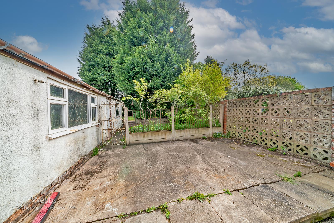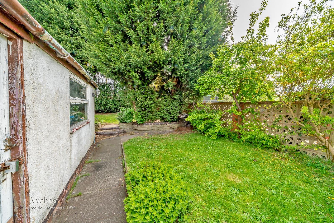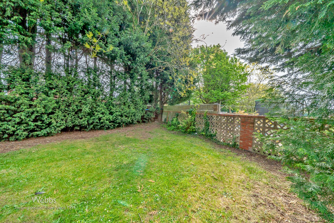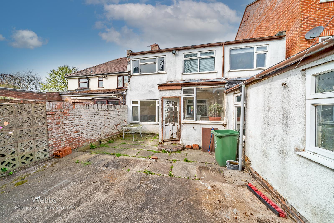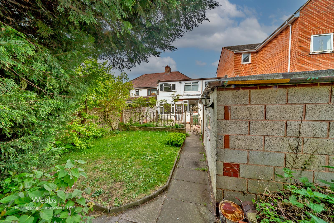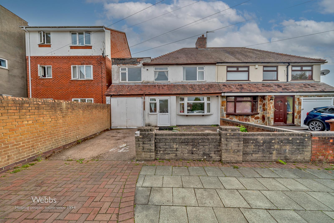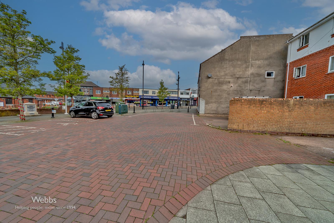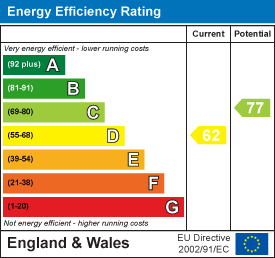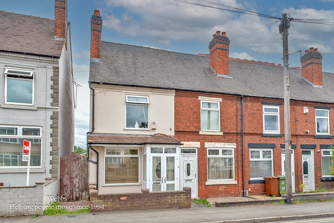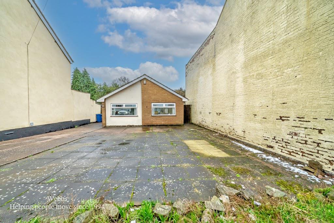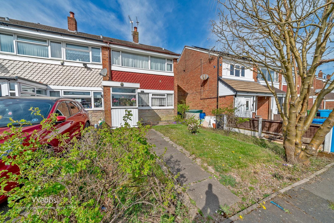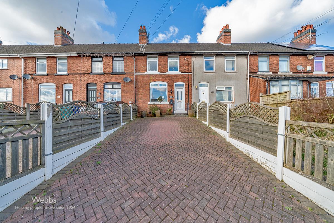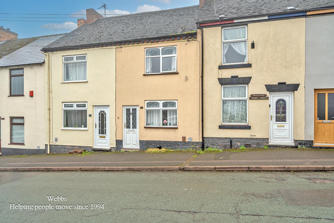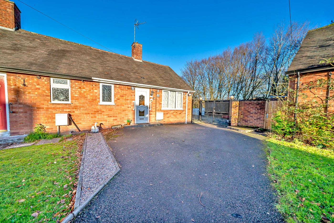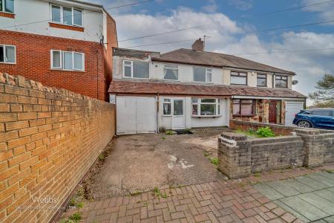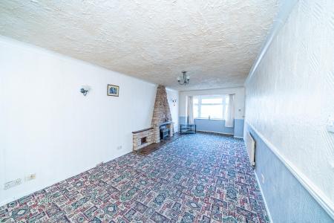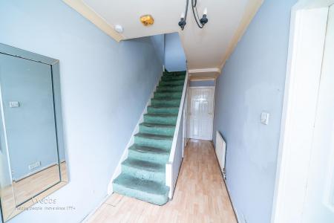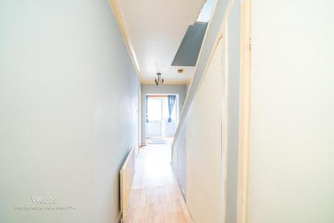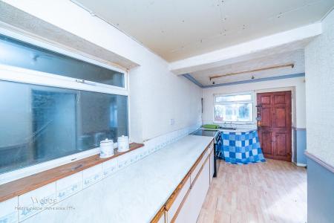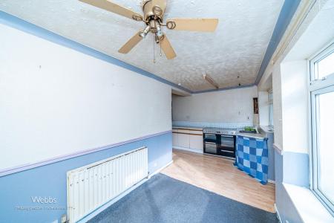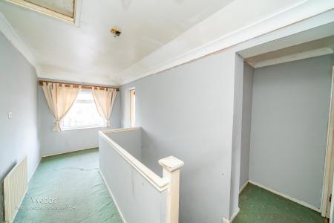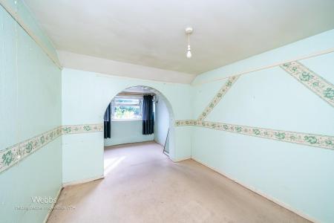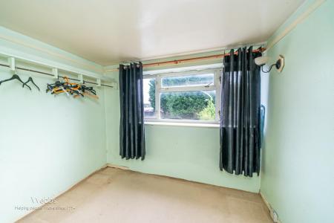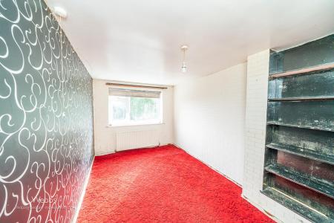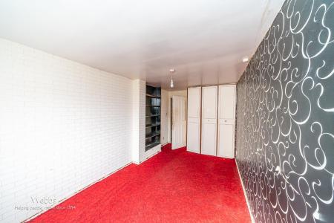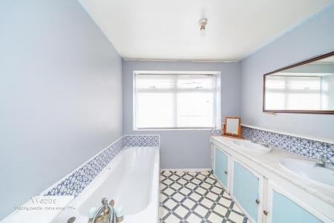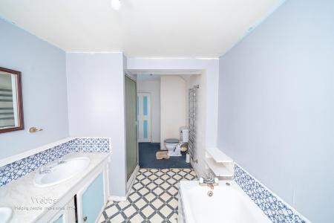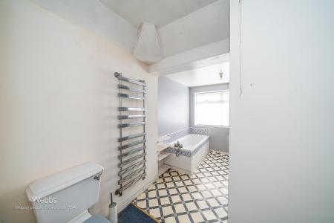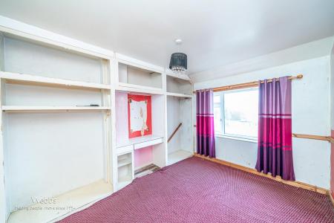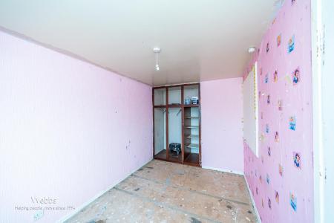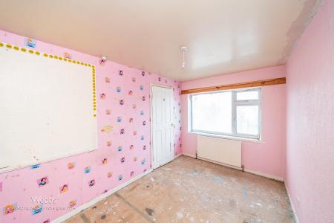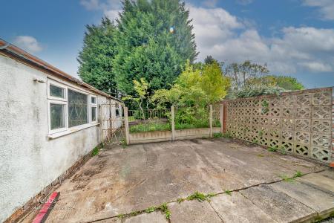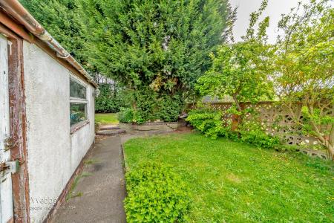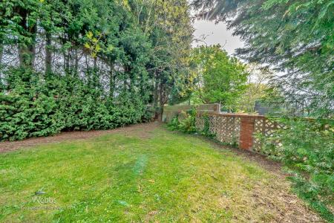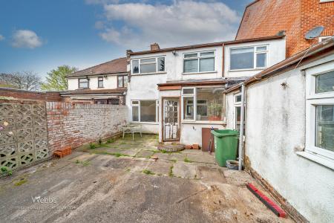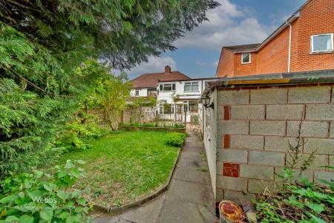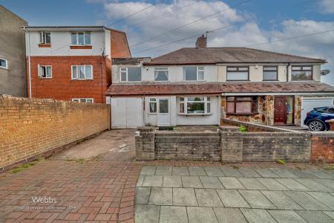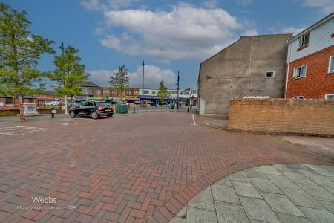- For Sale by Modern Auction - T & C's apply
- Subject to Reserve Price
- Buyers fees apply
- The Modern Method of Auction
- CLOSE TO LOCAL SHOPS
- IN NEED OF REFURBISHMENT
- LARGE THROUGH LOUNGE DINER
- MULTI CAR GARAGE WITH INSPECTION PIT
- CLOSE TO LOCAL SCHOOLS
- VIEWING NEEDED
4 Bedroom Semi-Detached House for sale in Cannock
** EXTENDED SEMI DETACHED HOME ** FOUR BEDROOMS ** CLOSE TO LOCAL SHOPS AND SCHOOLS ** LARGE GARDEN ** LARGE GARAGE WITH INSPECTION PIT **
Webbs Estate Agents are pleased to offer for sale a large extended semi-detached home in the heart of the high street offering easy access to schools, shops, transport links via road and rail.
In brief consisting of an entrance hallway, a large through lounge diner, L shaped kitchen with a door to the veranda leading to the large rear garden.
To the first floor there are four bedrooms and a large bathroom, externally the property has a large enclosed rear garden, ample parking is provided by a multi-car garage with an inspection pit and a driveway to the front of the property.
This property needs renovation and viewings are advised.
Auctioneer Comments
This property is for sale by Modern Method of Auction allowing the buyer and seller to complete within a 56 Day Reservation
Period. Interested parties' personal data will be shared with the Auctioneer (iamsold Ltd).
If considering a mortgage, inspect and consider the property carefully with your lender before bidding. A Buyer Information
Pack is provided, which you must view before bidding. The buyer is responsible for the Pack fee. For the most recent
information on the Buyer Information Pack fee, please contact the iamsold team.
The buyer signs a Reservation Agreement and makes payment of a Non-Refundable Reservation Fee of 4.5% of the purchase
price inc VAT, subject to a minimum of £6,600 inc. VAT. This Fee is paid to reserve the property to the buyer during the
Reservation Period and is paid in addition to the purchase price. The Fee is considered within calculations for stamp duty.
Draft Details -
Entrance Hallway -
Through Lounge Diner - 7.723 x 3.328 (25'4" x 10'11") -
L Shaped Kitchen Diner - 5.223 x 4.626 (17'1" x 15'2") -
Veranda -
Guest Wc -
Landing -
Bedroom One - 5.858 x 2.919 (19'2" x 9'6") -
Bedroom Two - 3.665 x 3.060 (12'0" x 10'0") -
Bedroom Three - 4.920 x 2.596 (16'1" x 8'6") -
Bedroom Four - 3.753 x 2.387 (12'3" x 7'9") -
Large Bathroom - 4.784 x 2.095 (15'8" x 6'10") -
5 Car Garage With Inspection Pit -
Enclosed Rear Garden -
Front Driveway -
Identification Checks - C - Should a purchaser(s) have an offer accepted on a property marketed by Webbs Estate Agents they will need to undertake an identification check. This is done to meet our obligation under Anti Money Laundering Regulations (AML) and is a legal requirement. We use a specialist third party service to verify your identity. The cost of these checks is £36.00 inc. VAT per buyer, which is paid in advance, when an offer is agreed and prior to a sales memorandum being issued. This charge is non-refundable.
Auctioneers Comments B - Agents Note
This property is for sale by the Modern Method of Auction. Should you view, offer or bid on the property, your information will be shared with the
Auctioneer, iamsold Limited.
This method of auction requires both parties to complete the transaction within 56 days of the draft contract for sale being received by the buyers
solicitor (for standard Grade 1 properties). This additional time allows buyers to proceed with mortgage finance (subject to lending criteria,
affordability and survey).
The buyer is required to sign a reservation agreement and make payment of a non-refundable Reservation Fee. This being 4.5% of the purchase price
including VAT, subject to a minimum of £6,600.00 including VAT. The Reservation Fee is paid in addition to purchase price and will be considered as
part of the chargeable consideration for the property in the calculation for stamp duty liability. Buyers will be required to go through an identification
verification process
Property Ref: 34013282
Similar Properties
2 Bedroom End of Terrace House | Guide Price £165,000
** STUNNING ** TWO RECEPTION ROOMS ** TWO DOUBLE BEDROOMS ** TRADITIONAL FEATURES ** SECURE PARKING TO THE REAR ** WALKI...
Ebenezer Street, Hednesford, Cannock
3 Bedroom Detached Bungalow | Guide Price £160,000
** SOLD BY MODERN METHOD OF AUCTION ** THREE BED DETACHED BUNGALOW ** INDIVIDUALLY DESIGNED AND BUILT ** GENEROUS ROOMS...
3 Bedroom End of Terrace House | Offers Over £160,000
NO CHAIN ** POPULAR LOCATION ** VIEWING ADVISED ** THREE BEDROOMS ** SHOWER ROOM ** IN NEED OF UPGRADING ** KITCHEN ** D...
Littleworth Road, Hednesford, Cannock
2 Bedroom House | Offers in excess of £169,950
NO CHAIN ** DECEPTIVELY SPACIOUS TERRACED HOME ** VIEWING ADVISED ** POPULAR LOCATION ** TWO RECEPTION ROOMS ** KITCHEN...
Mount Street, Hednesford, Cannock
2 Bedroom Terraced House | Offers in region of £169,950
** TRADITIONAL TWO BED TERRACED ** TWO RECEPTION ROOMS ** WALKING DISTANCE TO CANNOCK CHASE ** WALKING DISTANCE TO HEDNE...
1 Bedroom Semi-Detached Bungalow | Offers in region of £170,000
** NO ONWARD CHAIN ** LARGE CORNER PLOT ** SEMI DETACHED BUNGALOW ** ONE BEDROOM ** REQUIRED MODERNISATION ** HALLWAY **...

Webbs Estate Agents (Cannock)
Cannock, Staffordshire, WS11 1LF
How much is your home worth?
Use our short form to request a valuation of your property.
Request a Valuation
