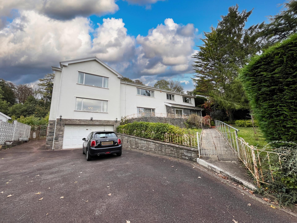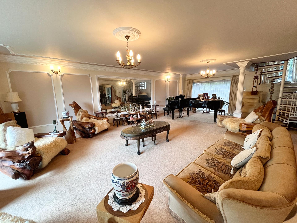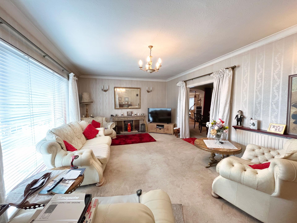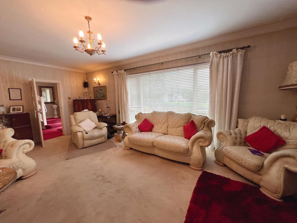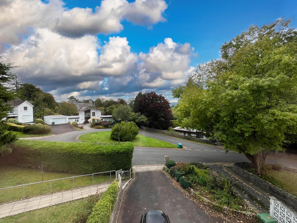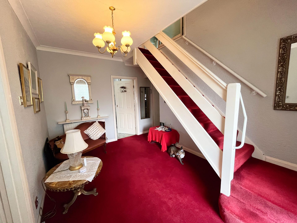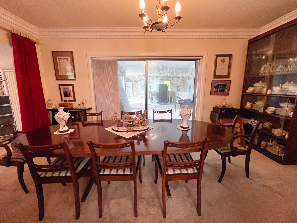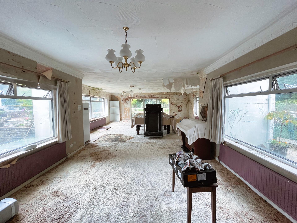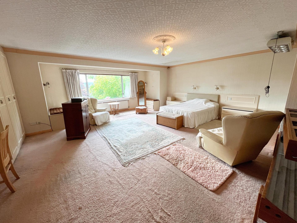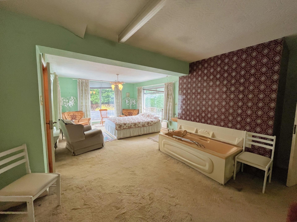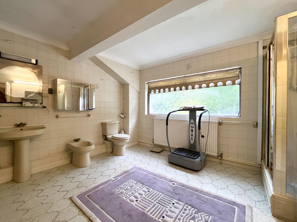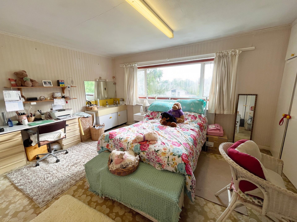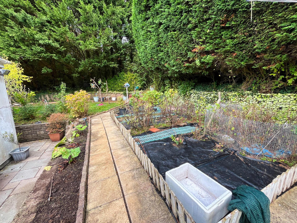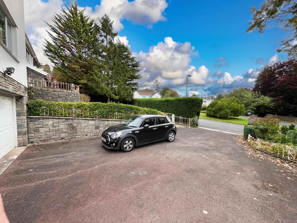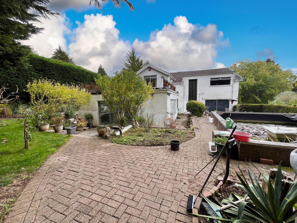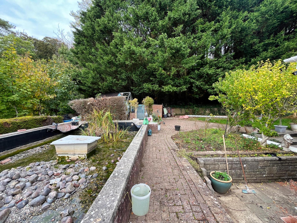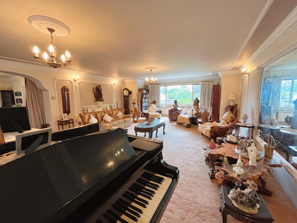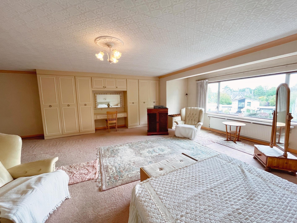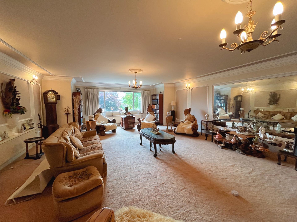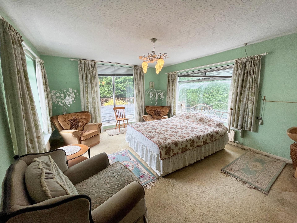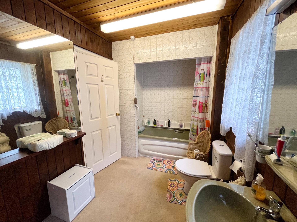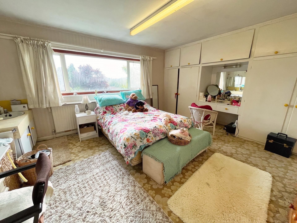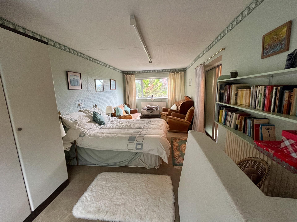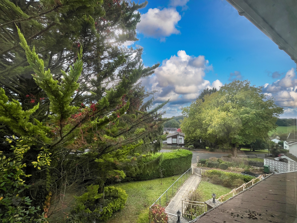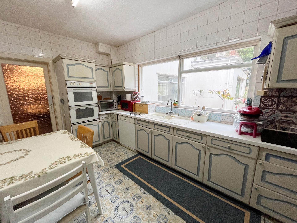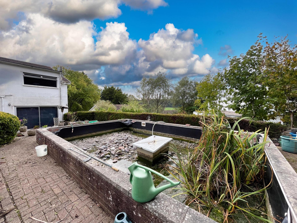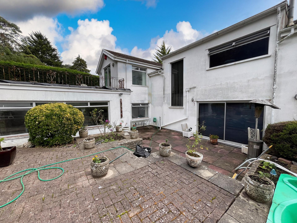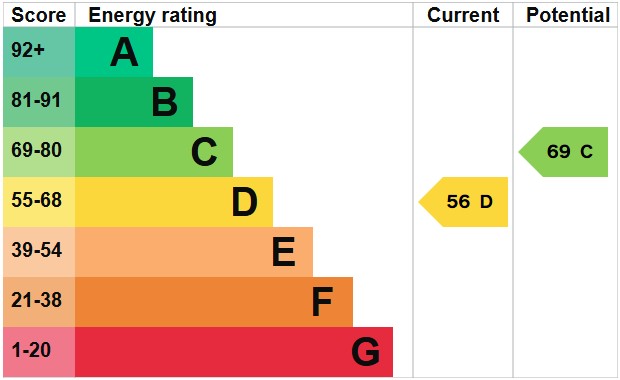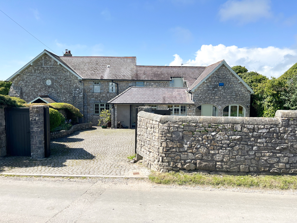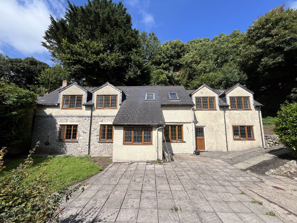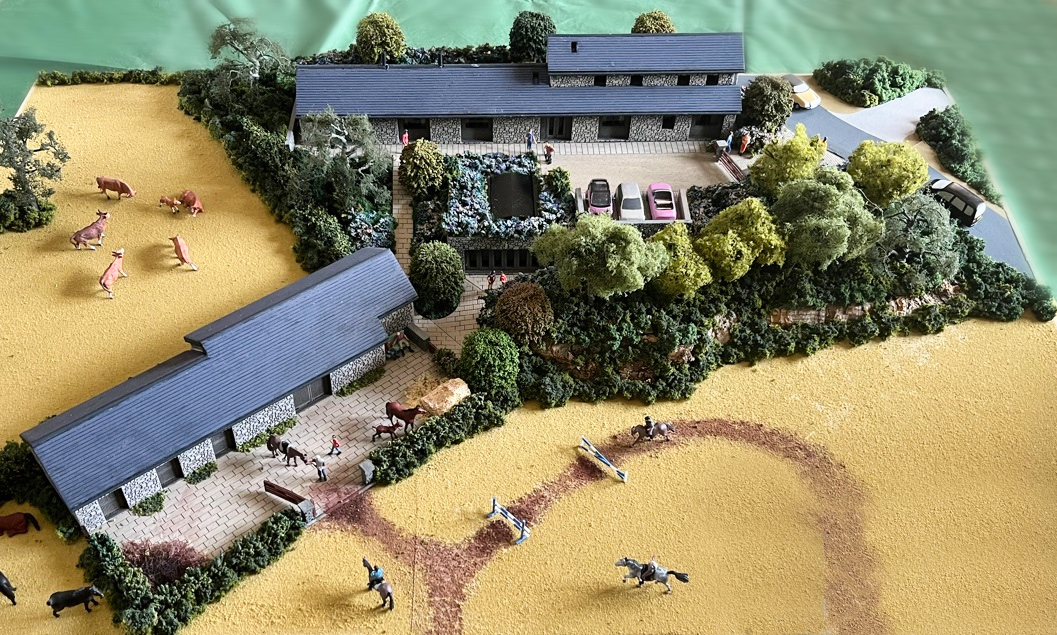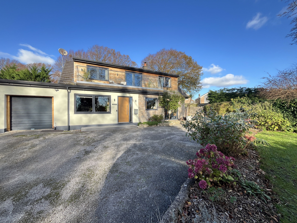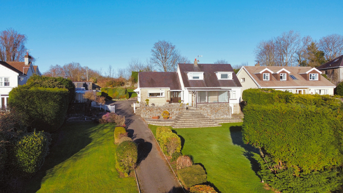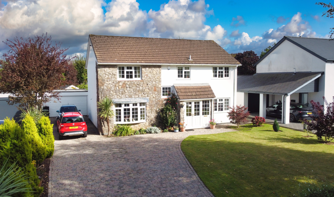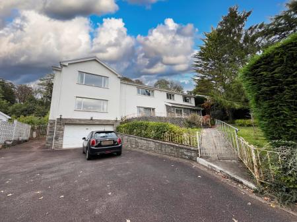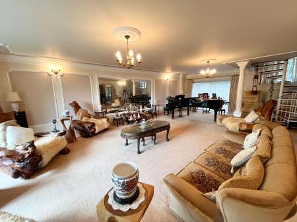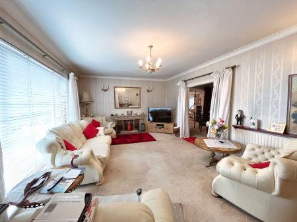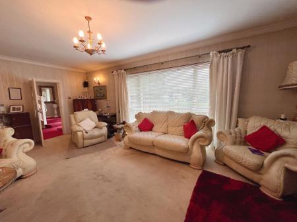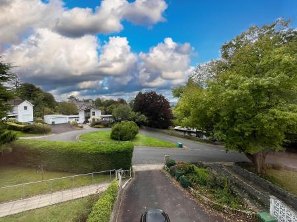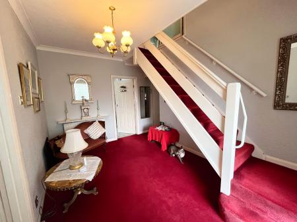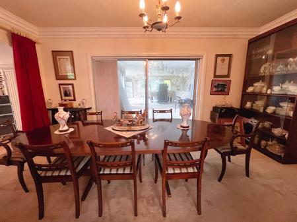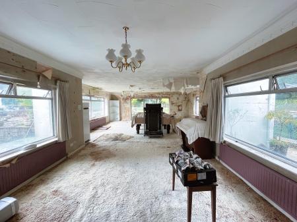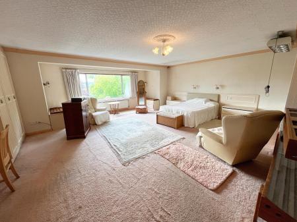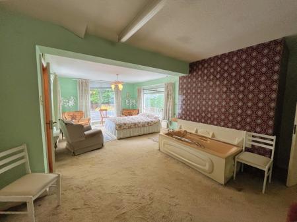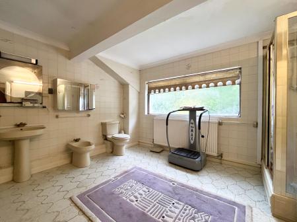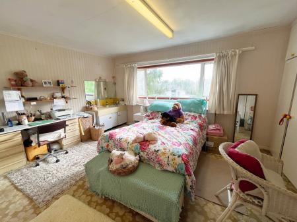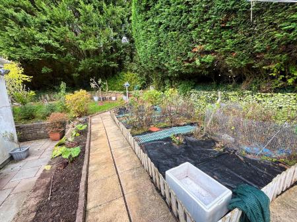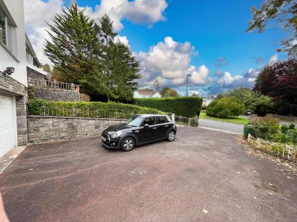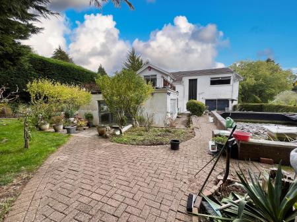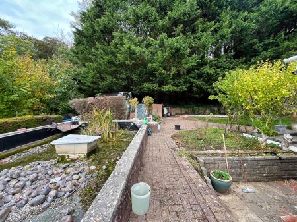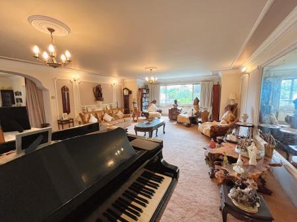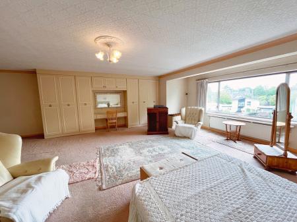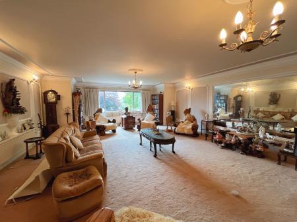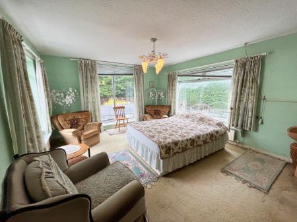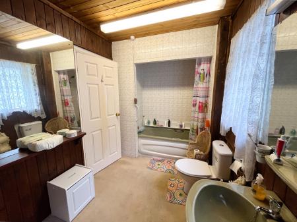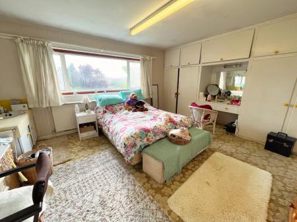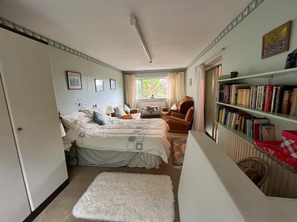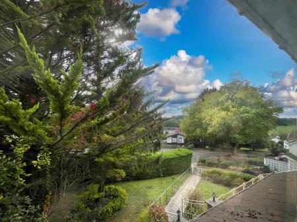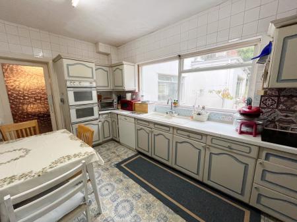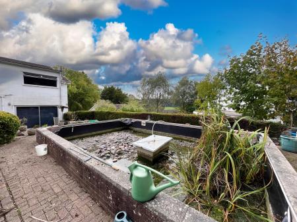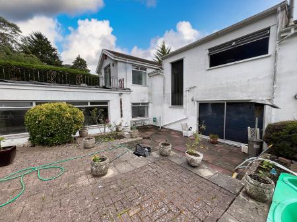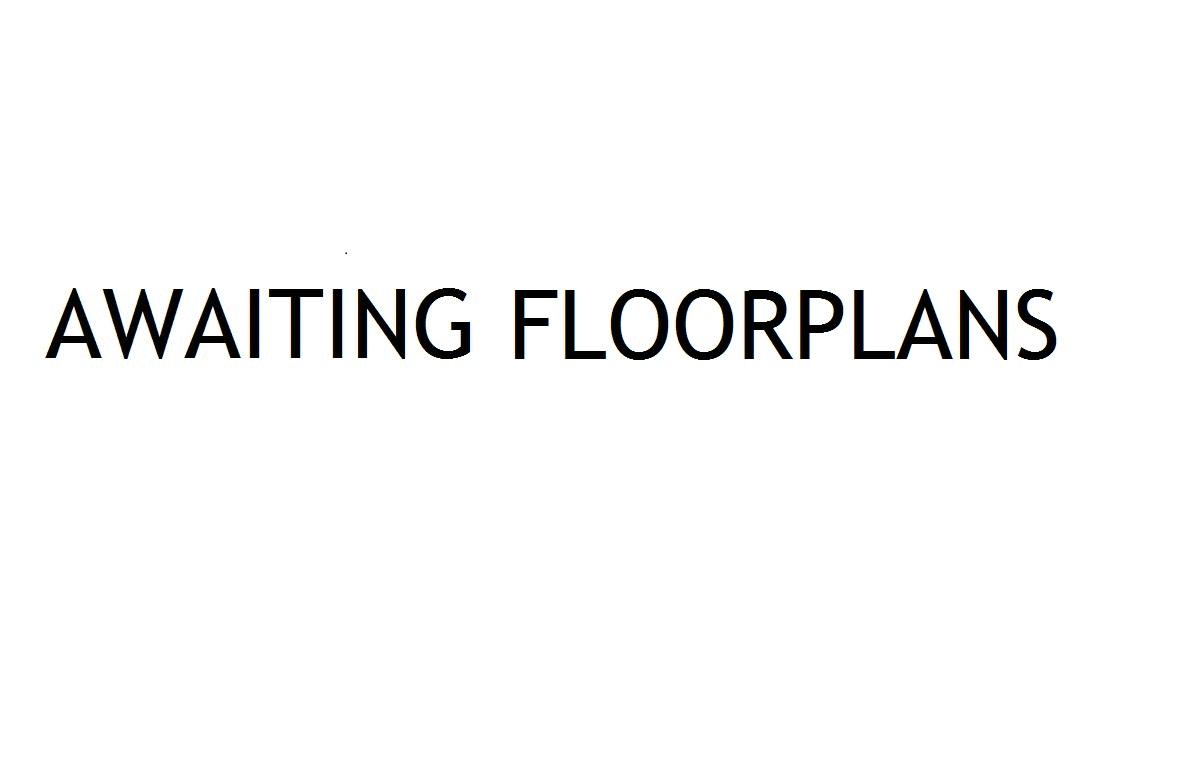- Expansive five-bedroom detached home with versatile layout
- Generous plot with large pond, lawned areas and multiple patio spaces
- Excellent location in St Fagans, close to Cardiff and local amenities
- Large double garage with power, lighting and additional storage
- Multiple reception rooms including lounge, dining room and entertainment space
- Kitchen with adjoining utility room and access to rear garden
- Principal bedroom with en-suite bathroom and dressing area
- Sauna included in main bathroom
- Triple aspect windows in several rooms offering natural light and garden views
- Potential for further development or reconfiguration (subject to planning)
5 Bedroom Detached House for sale in Cardiff
Upon entering the property, you are welcomed into a spacious ENTRANCE HALL with fitted carpet, painted walls, coving, and a staircase leading to the first floor. The front LOUNGE features a gas fireplace, double-glazed window overlooking the front garden, and multiple light fittings creating an inviting space.
The DINING ROOM continues the same carpet and offers painted walls, ceiling coving and sliding aluminium doors leading to a further reception area.
From here, a single-glazed door connects to the KITCHEN, fitted with tiled flooring and walls, a glass hob, oven and grill and a range of grey and blue painted units. A UTILITY ROOM adjoins the kitchen, offering additional storage, a stainless steel sink and access to the rear garden.
The ENTERTAINMENT ROOM at the rear of the property is a standout feature, with picture-frame paneled walls, multiple radiators and sliding doors opening to the garden. A small area under the stairs adds extra storage.
The GAMES ROOM leading from the dining room is an expansive space which needs attention, this room has the potential to be a great entertaining space for family and friends. A dedicated OFFICE SPACE with built-in bookcases and a front-facing window offers a quiet work environment. A separate WC with vintage mustard fittings and storage cupboards completes the ground floor.
Upstairs, the PRINCIPLE BEDROOM includes fitted wardrobes, a dressing area, and an EN-SUITE BATHROOM with tiled walls and flooring, bath, bidet, toilet and a double shower cubicle. The SECOND BEDROOM benefits from triple aspect windows, fitted wardrobes and access to a flat roof area that could serve as a seating space, the bedroom also offers a bath and sink. BEDROOM THREE has a double aspect, overlooking the front and rear garden with radiator and sink with storage below. BEDROOM FOUR is another double with views over the front garden, fitted wardrobes and sink. BEDROOM FIVE has views over the front garden, additional storage cupboard and sink.
The MAIN BATHROOM includes an avocado suite comprising; bath, shower, and sink, as well as a fitted sauna. A second landing provides loft access and further storage cupboards.
Externally, the rear garden features a mix of patio areas, lawn, mature trees, and shrubbery. There are two ponds, one large sunken pond, a smaller nursery pond and a greenhouse with a pump system. The large DOUBLE GARAGE houses a Worcester boiler, electric and gas meters, and has an electric up-and-over door with internal lighting and water access.
To the front, a spacious driveway leads to the garage, with side access to the rear garden both sides of the home. The entrance is framed by lawned areas and evergreen borders, with a patio seating area and flower beds enhancing the approach. A sliding aluminium door opens into a porch with exposed brick walls and a wooden clad ceiling, leading to the main front door.
Important Information
- This is a Freehold property.
Property Ref: EAXML13503_12727035
Similar Properties
Tithe Barn Cottage, Monknash, The Vale of Glamorgan CF71 7QQ
4 Bedroom House | Asking Price £750,000
*STUNNING COASTAL LOCATION* Beautiful stone built detached character house in a stunning coastal/rural position with vie...
Cwm House, Penmark, The Vale of Glamorgan CF62 3BR
4 Bedroom House | Asking Price £750,000
A very appealing detached house, much improved by the present owner but in need of finishing, set in grounds of approxim...
Barns with Planning Permission, Heol Y Parc, Nr. Cardiff CF15 9NB
Barn Conversion | Asking Price £750,000
Substantial range of stone barns offered for sale with planning permission to convert into a substantial five bedroom ba...
Millbrook, 2 Mill-Lay Lane, Llantwit Major, The Vale of Glamorgan CF61 1QE
3 Bedroom House | Asking Price £760,000
A significantly extended, stylishly modernised detached home offering highly flexible and airy accommodation within. Sat...
Cefn Bryn, Castle Hill, Cowbridge, The Vale of Glamorgan CF71 7JN
5 Bedroom House | Asking Price £775,000
Detached five-bedroom home in need of general modernisation, occupying an outstanding plot of just under half an acre wi...
9 Ger Y Llan, St Nicholas, The Vale of Glamorgan CF5 6SY
4 Bedroom House | Asking Price £775,000
A substantial detached house of excellent proportions, with beautifully manicured gardens to front and rear, extensive d...
How much is your home worth?
Use our short form to request a valuation of your property.
Request a Valuation

