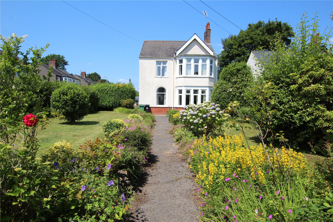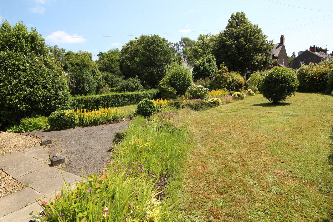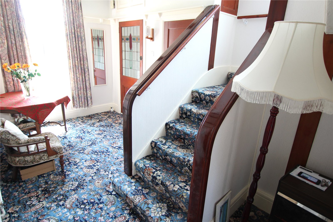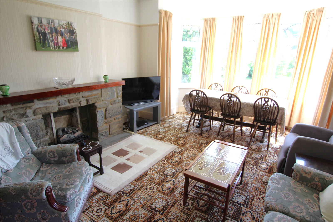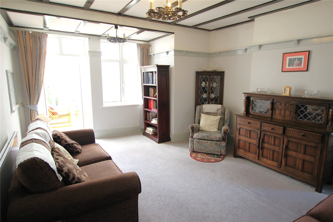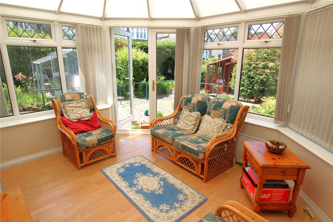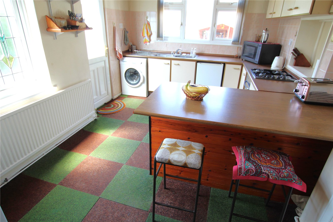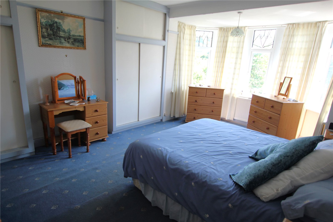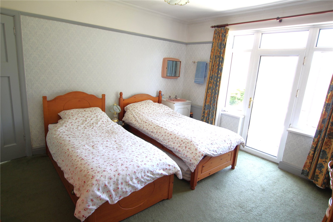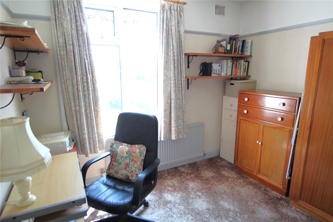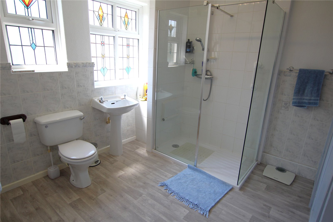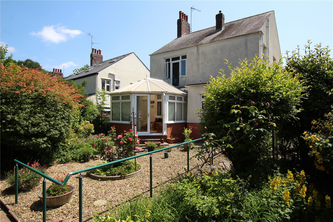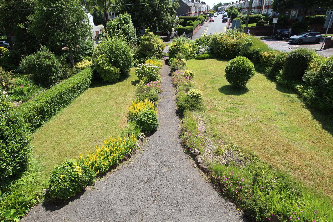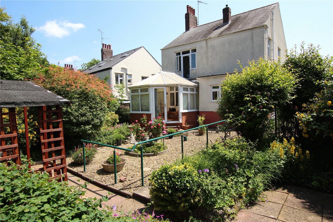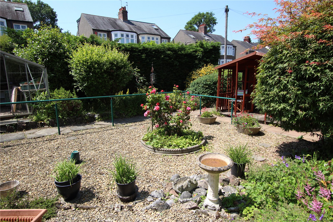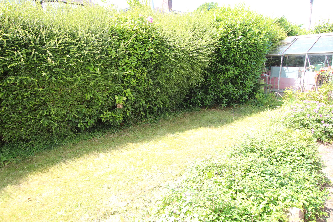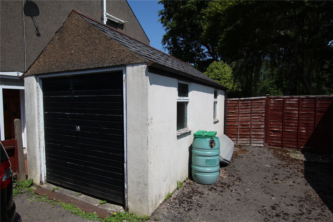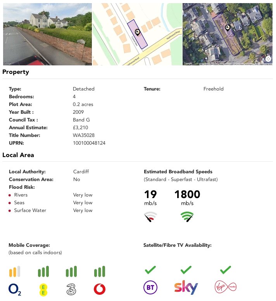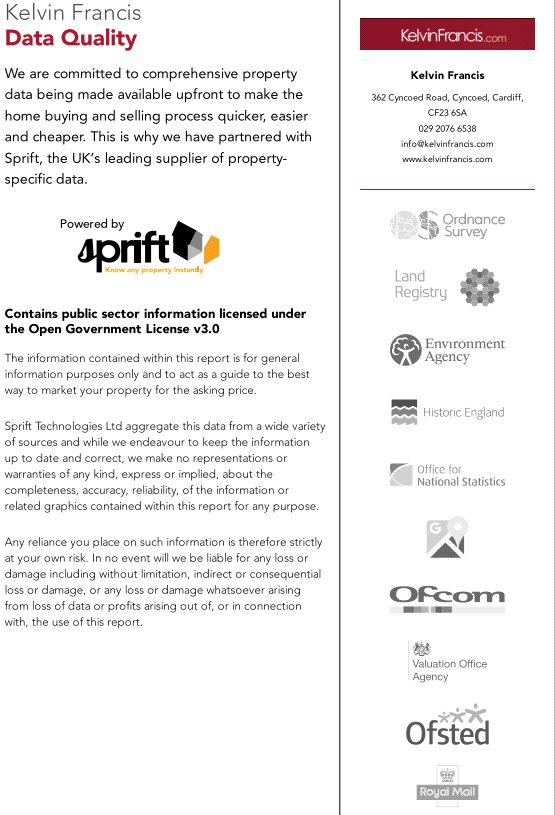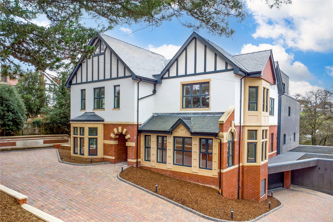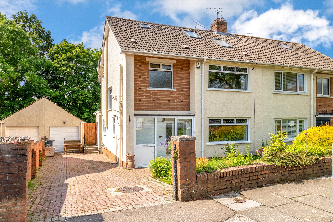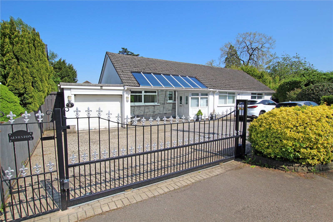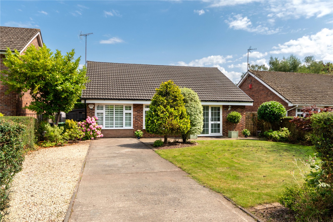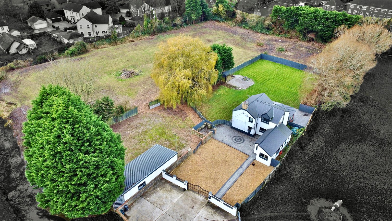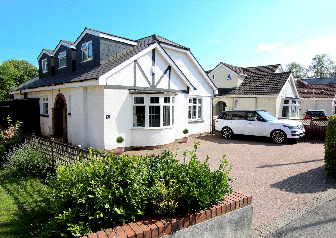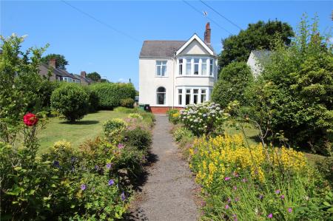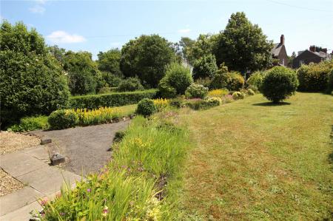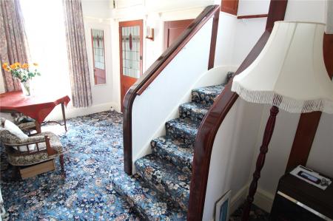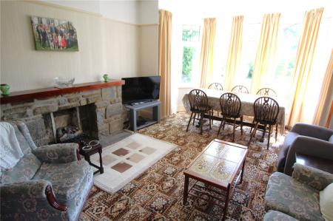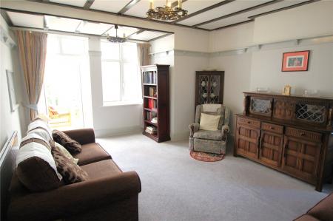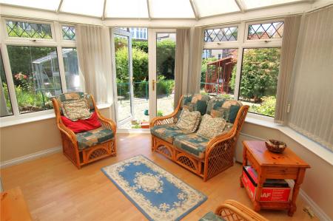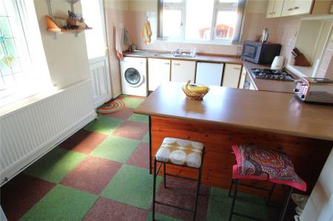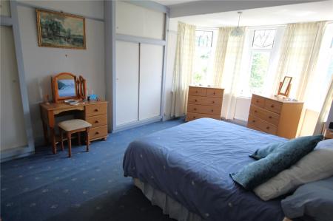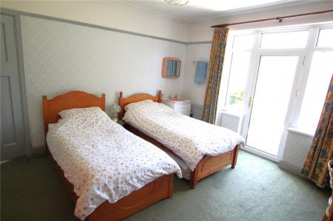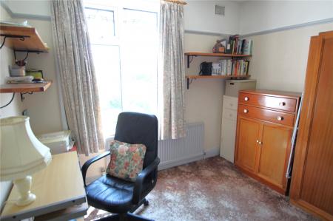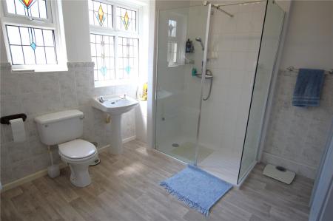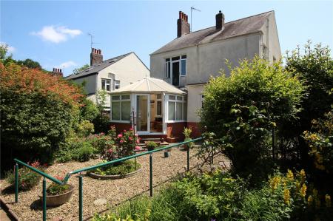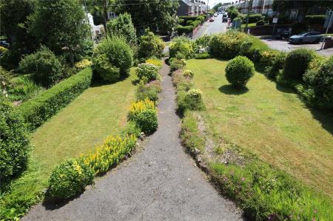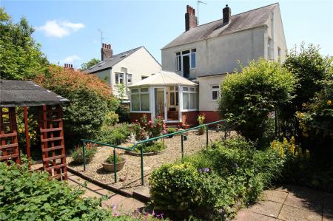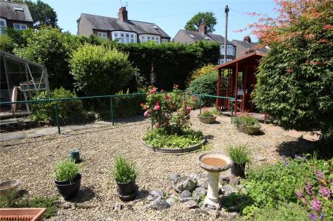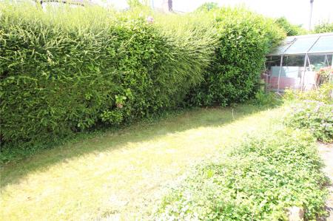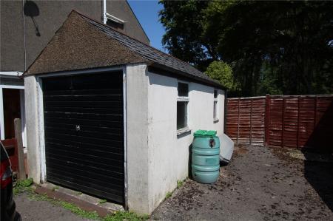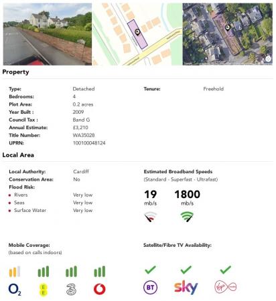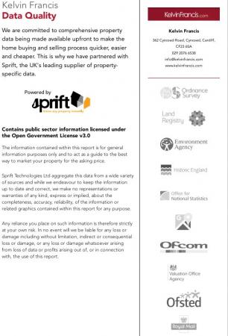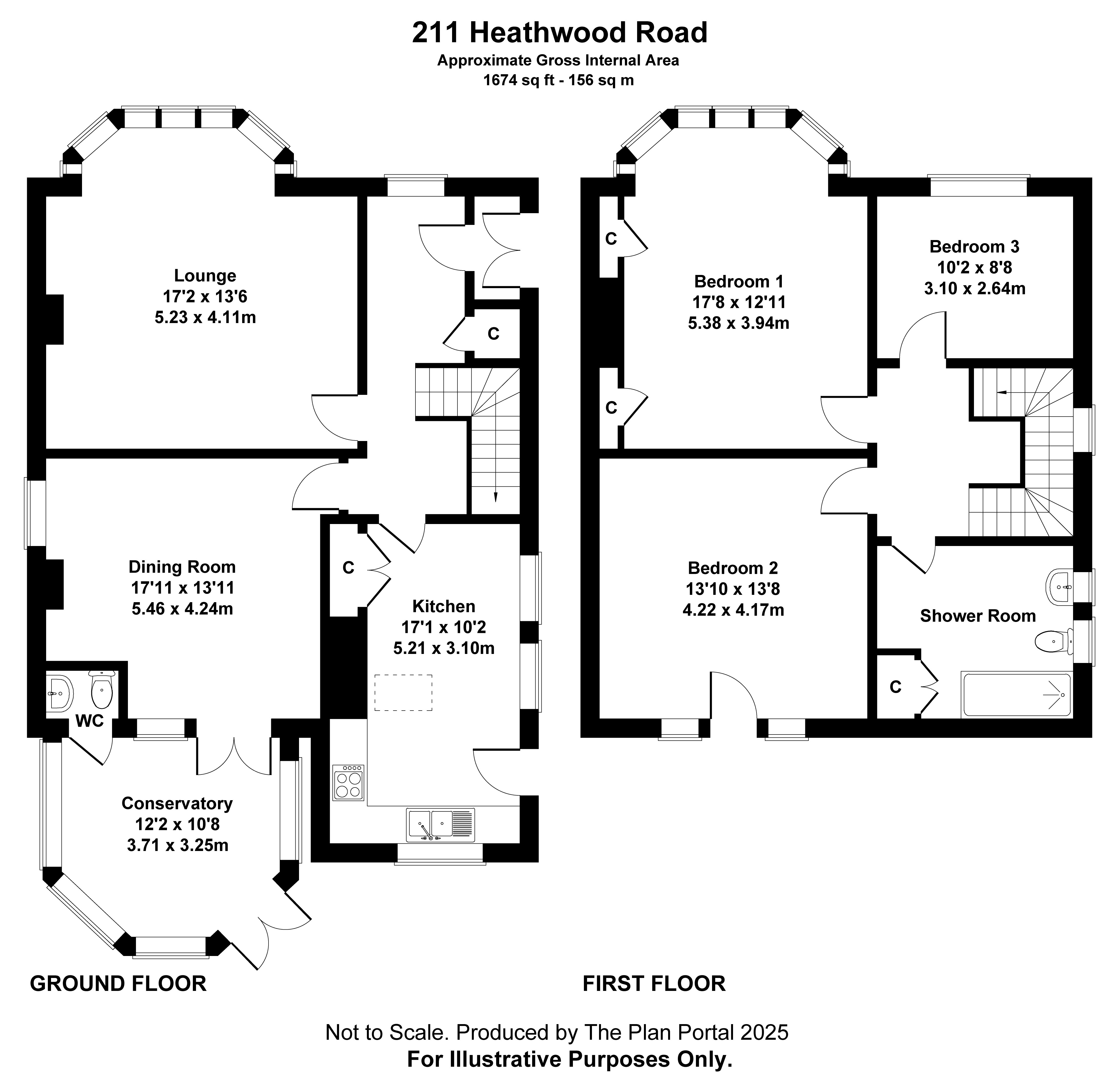3 Bedroom House for sale in Cardiff.
Entrance Porch Approached by twin uPVC porch doors with decorative double glazed inserts to upper part, leading onto an entrance vestibule area.
Reception Hall 15'7" (4.75m) x 8'2" (2.49m) A bright and spacious reception hall with full turning staircase to first floor level with visible galleried landing, decorative double glazed arched window to front, wall plate rack, panelled radiator, built-in cloaks cupboard housing the gas central heating boiler.
Lounge 17'2" (5.23m) x 13'6" (4.11m) into splayed bay Overlooking the attractive and deep front garden, stone fireplace surround with matching flagstone hearth, wooden mantel, double panelled radiator, tall corniced ceiling.
Dining Room 17'11" (5.46m) x 13'11" (4.24m) Decorative coloured double glazed window to side, serving hatch to kitchen, picture rail, beamed ceiling, double panelled radiator, double glazed window and twin patio doors leading to conservatory.
Conservatory 12'2" (3.71m) x 10'8" (3.25m) Overlooking the delightful rear garden with double glazed French doors and matching side windows, quality flooring.
Cloakroom Low level WC, wash hand basin with Mira hot water heater, tiled to half height.
Kitchen/Breakfast Room 17'1" (5.21m) x 10'2" (3.1m) With a range of base and eye level wall cupboards beneath round nosed worktop surfaces, inset twin stainless steel bowls and drainer with mixer tap, inset Hotpoint four ring gas hob with double ovens below, bright aspect to the rear garden, ceramic wall tiling, double glazed decorative coloured glass windows to side, panelled radiator, built-in glazed fronted pantry and stores, deep cupboard under stairs recess with shelving, panelled radiator, plumbed for washing machine, feature central peninsular breakfasting bar, Expelair extractor fan.
First Floor Landing Approached by an easy rising full turning staircase with tall eaves height double glazed window to side, deep storage cupboard at half landing, leading onto a central landing area.
Bedroom 1 17'8" (5.38m) x 12'11" (3.94m) into splayed bay Overlooking the deep front garden, built out twin wardrobes, panelled radiator.
Bedroom 2 13'10" (4.22m) x 13'8" (4.17m) Aspect to the rear garden, vanity wash basin, panelled radiator.
Bedroom 3 10'2" (3.1m) x 8'8" (2.64m) Overlooking the front garden, panelled radiator, a good sized third bedroom.
Shower Room 10'1" (3.07m) x 10'0" (3.05m) Low level WC, pedestal wash hand basin, double width shower with Aqualisa shower, glazed shower screen panels, ceramic wall tiling to half height with border tile, panelled radiator, built-out double airing cupboard housing hot water cylinder with shelving.
Front Garden Over 80ft in depth, laid to lawn with rockery and flower borders, ornamental gate to tree lined Heathwood Road, with tarmacadam pathway to the entrance porch, enclosed by shaped hedges. Ornamental gate leading to rear garden.
Rear & Side Garden Area of lawn to side with shaped hedges to pavement line, attractive loose pebble area with summerhouse chalet, greenhouse to the side. Paved patio relaxation area with ornamental gate to side drive from Crystal Glen. Path to rear garage and driveway.
Garage Detached garage with up-and-over access door, timber casement windows to side. Tarmacadam hard standing and side drive with connecting metal gate to rear garden.
Directions Travelling away from Cyncoed Road on Rhydypenau Road, on reaching the mini roundabout shopping centre continue straight ahead into Heathwood Road and at the next mini roundabout bear right under the arched railway bridge into Heathwood Road. Thereon, take the next turning right into Crystal Glen, whereby the property will be found prominently positioned on the corner right hand side
Viewers Material Information:
1) Prospective viewers should view the Cardiff Adopted Local Development Plan 2006-2026 (LDP) and employ their own Professionals to make enquiries with Cardiff County Council Planning Department (www.cardiff.gov.uk) before making any transactional decision.
2) Transparency of Fees Regulations: We do not receive any referral fees/commissions from any of the Providers we recommend, apart from Cornerstone Finance, where we may receive a referral fee (amount dependent on the loan advance and product) from this Provider for recommending a borrower to them. This has no detrimental effect on the terms on any mortgage offered.
3) Nearest Planning Application: 213 Heathwood Road, CF14 4HR. Single storey side extension (reference 25/00804/HSE). Plans available on Cardiff Council Planning portal. In summary, 1.5m x 1.5m x 3.0m high extension, positioned in the front driveway
4) It should be noted that two of the external wall sections of the kitchen/breakfast room are in single skin brickwork.
Tenure Freehold (Vendors Solicitor to confirm)
Ref TF/CYS240474
Council Tax Band H (2025)
Viewing strictly by prior appointment. All statements contained in the particulars are not to be relied on as representations of fact. All representations contained in the particulars are based on details supplied by the Vendor.
Important Information
- This is a Freehold property.
Property Ref: 543543_CYS240474
Similar Properties
Marquess Court, Cefn Coed Road, Cyncoed, Cardiff, CF23
2 Bedroom House | £600,000
New, stylish and rare exciting development of 9 stunning luxury apartments in a secure gated development with under crof...
Brandreth Road, Penylan, Cardiff, CF23
5 Bedroom House | £595,000
A larger style semi-detached property vastly extended offering excellent square footage in this popular part of Penylan,...
Tyr Winch Road, Old St. Mellons, Cardiff, CF3
3 Bedroom House | £565,000
Modern, beautifully presented detached double fronted spacious bungalow, enjoying well maintained landscaped gardens, lo...
Woodvale Avenue, Cyncoed, Cardiff, CF23
4 Bedroom House | £630,000
Beautifully presented and stylish modern detached bungalow with versatile accommodation on two floors, position at the h...
Ty Mawr Lane, Marshfield, Cardiff, CF3
3 Bedroom House | £650,000
Offers invited for early sale. A spacious detached cottage, set in grounds of just under 2 acres (1.
Rhydypenau Road, Cyncoed, Cardiff, CF23
4 Bedroom House | £650,000
Beautifully presented and versatile detached family residence, positioned in a favoured tree lined road, backing onto un...
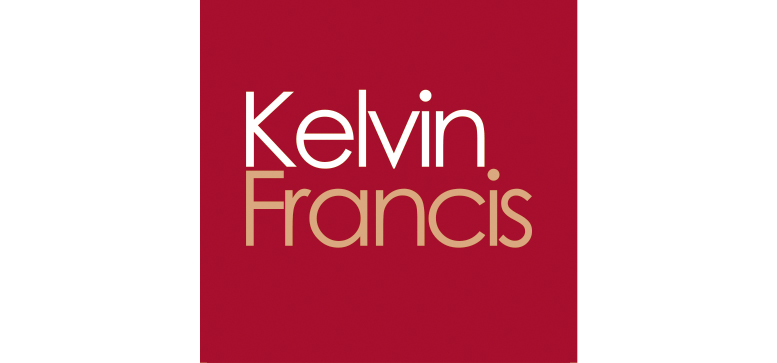
Kelvin Francis (Cardiff)
Cyncoed, Cardiff, South Wales, CF23 6SA
How much is your home worth?
Use our short form to request a valuation of your property.
Request a Valuation
