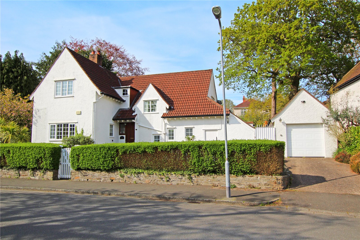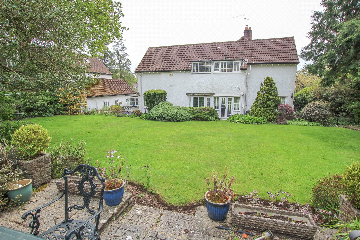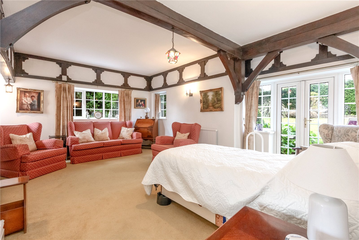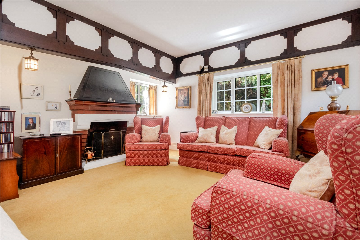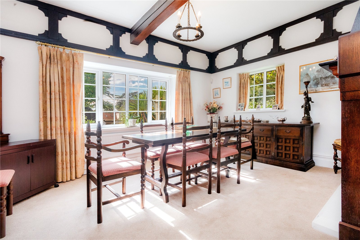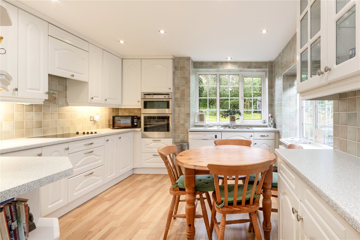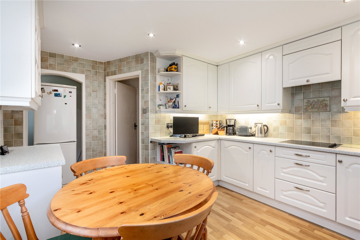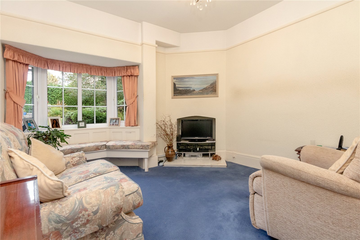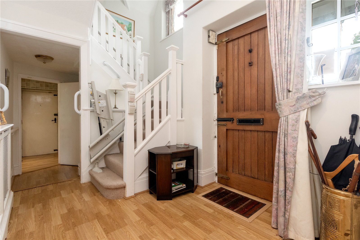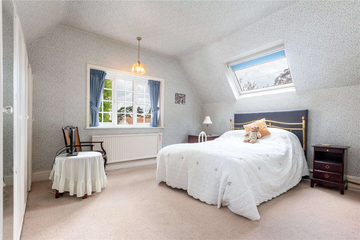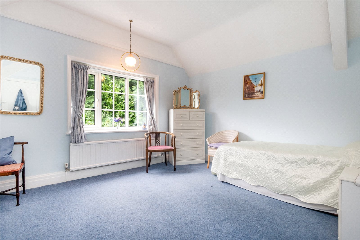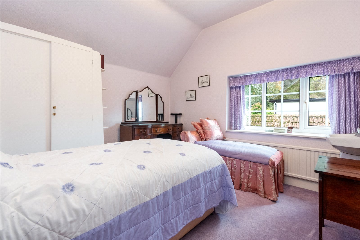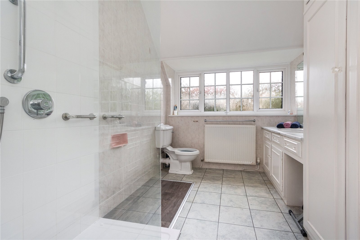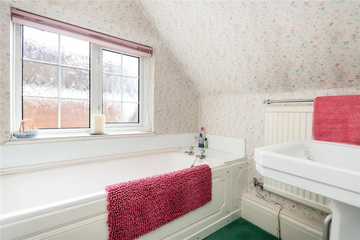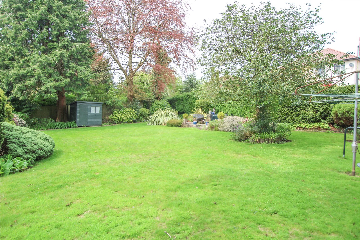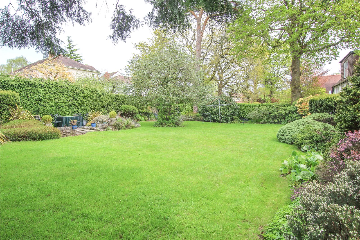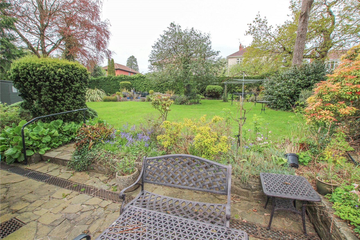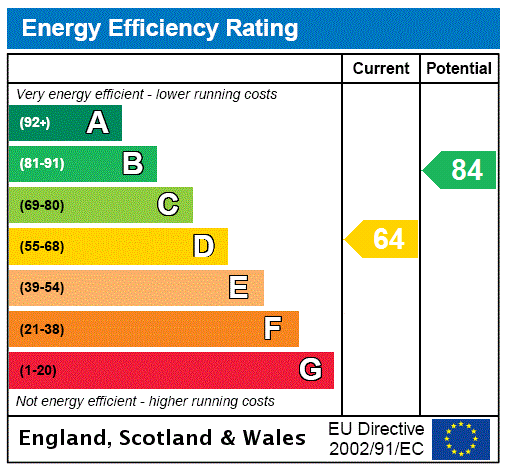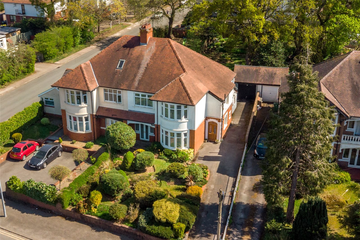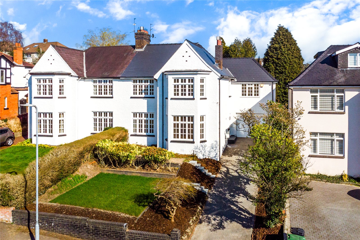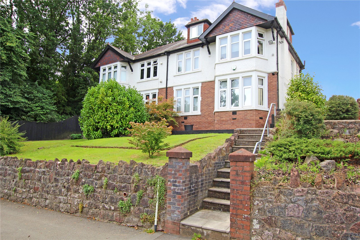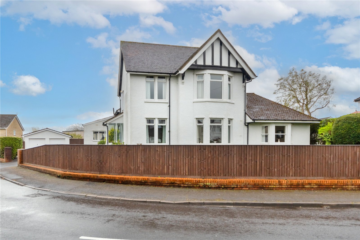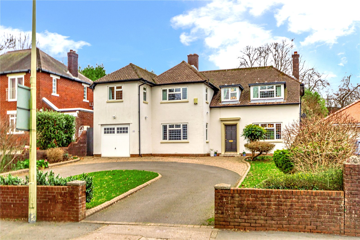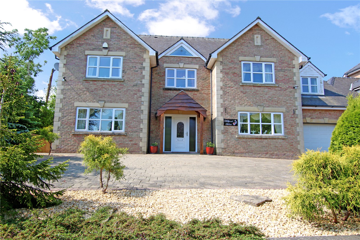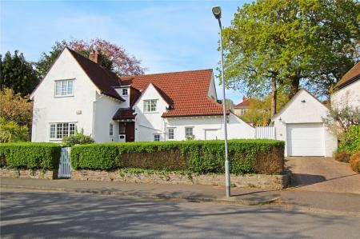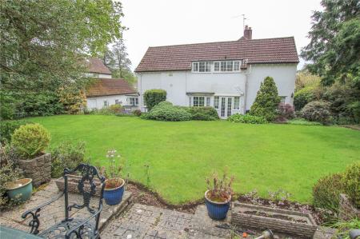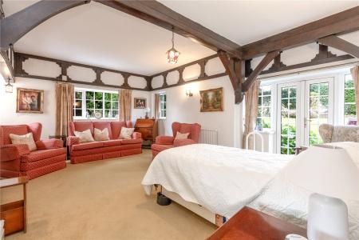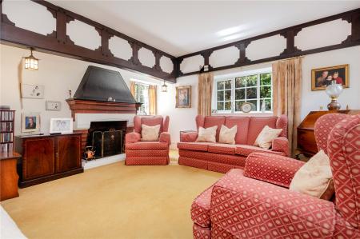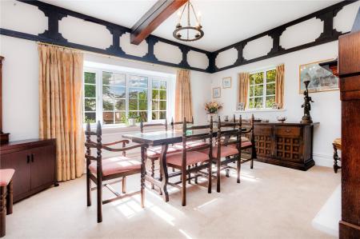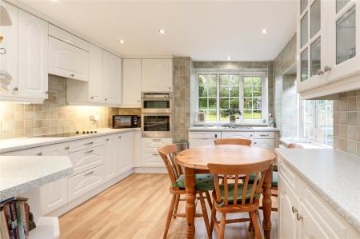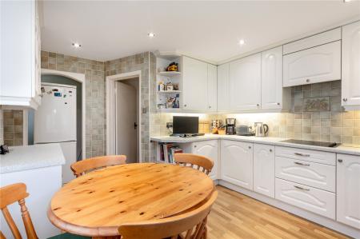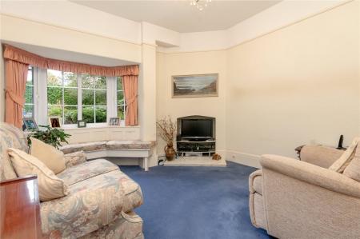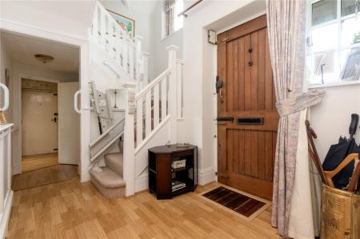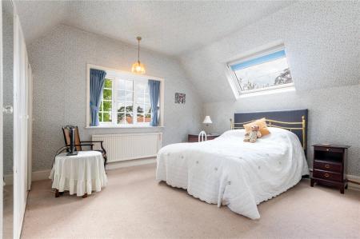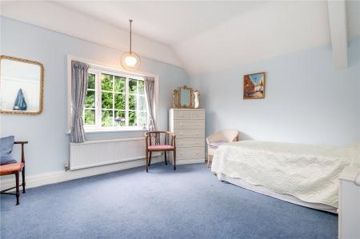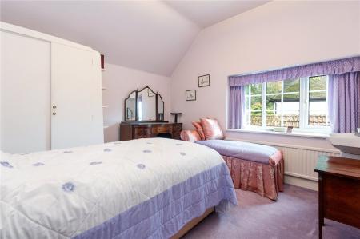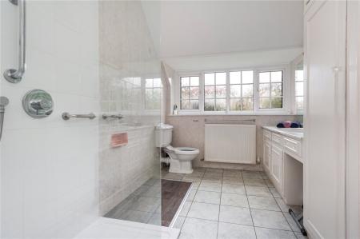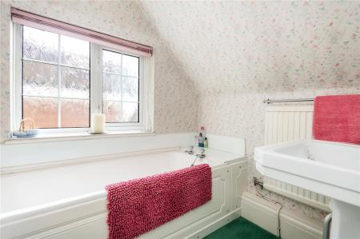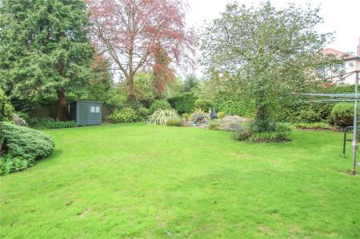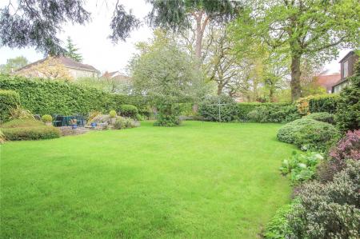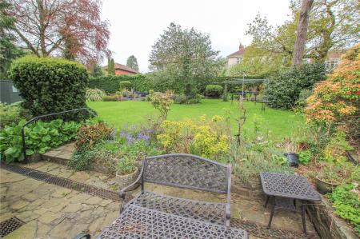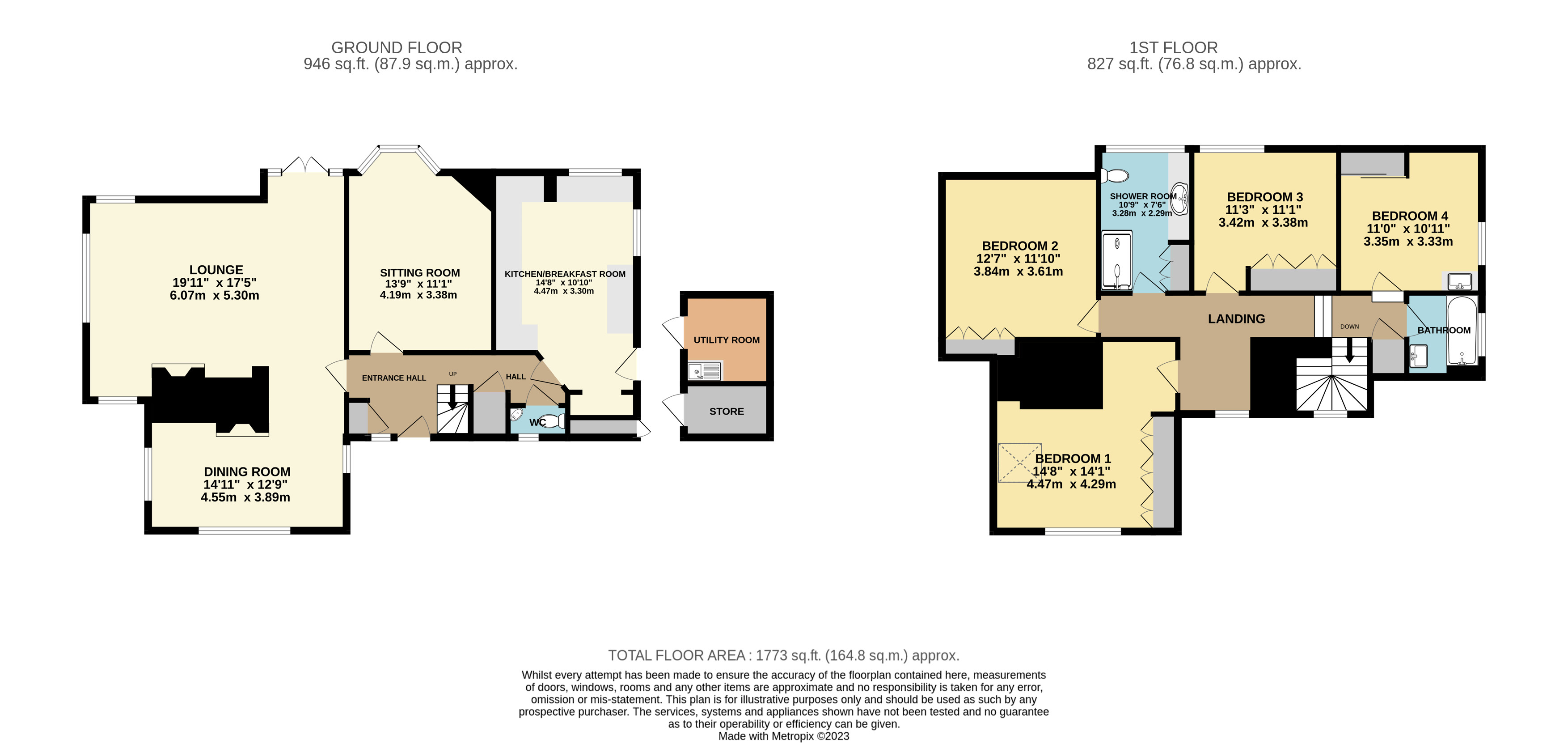4 Bedroom House for sale in Cardiff
• Handsome Detached Family Residence
• Retaining Charm and Character
• 4 Bedrooms
• Set in Ground of a Quarter of an Acre
• Possibilities to Extend (Subject to Planning)
• 19ft Lounge
• 95ft Wide Rear Garden with Patio
• Double Depth Garage with Electric Door
• Driveway
• Lakeside Primary and Cardiff High School Catchment
Entrance Porch Recessed sheltered area, visible rafters.
Entrance Hall Approached by a wide panelled oak front door, leading onto a central hallway with full turning staircase to first floor, visible galleried landing, radiator with radiator cover, built out cupboard. Inner hall area with deep under stairs storage cupboard.
Cloakroom Comprising low level WC, wash hand basin with built out cupboard.
Lounge 19'11" (6.07m) x 17'5" (5.31m) Truly charming with arched decorative wall and beamed ceiling, 'Arts & Crafts' style fireplace with dressed brickwork, decorative hood with matching wall relief designs, double glazed French doors to the rear garden, radiators, opening to . . .
Dining Room 14'11" (4.55m) x 12'9" (3.89m) uPVC double glazed windows to three elevations, overlooking the wide entrance approach, 'Arts & Crafts' style fireplace with dressed brickwork, decorative hood with matching wall relief designs, radiator. It should be noted that the lounge and dining room is over 30ft overall.
Sitting Room 13'9" (4.19m) x 11'1" (3.38m) With feature bay window overlooking the rear garden, built-in bespoke window bench seating, marble finish hearth, radiator.
Kitchen/Breakfast Room 14'8" (4.47m) x 10'10" (3.3m) Appointed along four sides in white panel fronts beneath round nosed worktop surfaces, inset four ring Neff hob with circulating fan above, integrated oven with separate grill, ceramic wall tiling, inset 1.5 bowl sink and drainer with mixer tap, plumbed for dishwasher, matching range of eye level wall cupboards with pelmets and borders, ample space for breakfasting table, radiator. Arched recess with space for upright fridge. Door leading to covered lobby area connecting to the laundry room and wine store.
Covered Lobby Way With wide braced and battened doors leading to front, covered lobby area leading to laundry room and boiler store.
Laundry Room Plumbed for automatic washing machine, sink and drainer. Separate store, ideal for wine storage.
Boiler House Housing gas central heating boiler.
On the First Floor Approached by an easy rising full turning staircase with newel post and banister leading onto a wide central landing area, double glazed window to front, vaulted ceiling, built out cupboard with shelving.
Bedroom 1 14'8" (4.47m) x 14'1" (4.29m) Double glazed window to front, vaulted ceiling, double radiator.
Bedroom 2 12'7" (3.84m) x 11'10" (3.61m) With aspect to side, vaulted ceiling with visible rafters, radiator, built-in wardrobes to one side.
Bedroom 3 11'3" (3.43m) x 11'1" (3.38m) Overlooking the rear garden, built out wardrobes to one side, radiator.
Bedroom 4 11'0" (3.35m) x 10'11" (3.33m) Aspect to side, pedestal wash hand basin, radiator, built out double wardrobe.
Family Bathroom 5'10" (1.78m) x 6'5" (1.96m) Pedestal wash hand basin, panelled bath, double glazed window to side, radiator.
Shower Room 10'9" (3.28m) x 7'6" (2.29m) Low level WC, shower with glazed shower screen panel, vanity wash basin with wide display surface with drawers and cabinets below, built out linen cupboard with shelving and storage cupboards above.
Outside Front Enjoying a wide frontage to Ty Gwyn Avenue, having shaped hedgerow to the pavement line, with gate and pathway leading to the entrance porch, area of shaped lawn well stocked with evergreen shrubs and plants. Secure metal gate and railings to side leading to the rear garden. Concrete driveway leading to the detached garage. Door leading to covered lobby area and rear garden.
Garage 32'0" (9.75m) x 10'4" (3.16m) Detached double depth garage, with up-and-over electric access door, windows to side, personal rear door access.
Rear Garden Laid to shaped lawn, being approximately 65ft deep by 95ft wide, enjoying an open aspect, with shaped borders well stocked with flowering shrubs and plants. Attractive stone patio relaxation area at the far end, ideal for eating al fresco, with brick built barbecue stand. Paved crazy paved pathways. Mature Red Cedars, Scotts Pine, Beech and Oak trees having Tree Preservation Orders. Timber garden shed.
Directions Travelling away from Cyncoed Village along Cyncoed Road, after passing Sovereign Chase turn right into wide tree lined Ty Gwyn Road, thereafter take the second left into Ty Gwyn Avenue. The property will be found a short distance on the left hand side on entering Ty Gwyn Avenue.
Viewers Material Information:
1) Prospective viewers should view the Cardiff Adopted Local Development Plan 2006-2026 (LDP) and employ their own Professionals to make enquiries with Cardiff County Council Planning Department (www.cardiff.gov.uk) before making any transactional decision.
2) Transparency of Fees Regulations: We do not receive any referral fees/commissions from any of the Providers we recommend, apart from The Mortgage Advice Bureau, where we may receive a referral fee (amount dependent on the loan advance and product) from this Provider for recommending a borrower to them. This has no detrimental effect on the terms on any mortgage offered.
3) Please note that if the property is currently within Cardiff High School catchment area, there is no guarantee that your child or children will be enrolled at Cardiff High School, if requests for places become over-subscribed. Any interested parties should make their own enquiries with Cardiff County Council Education Department www.cardiff.gov.uk before making a transactional decision.
Other Information: Tenure: Freehold (Vendors Solicitor to confirm)
Ref: TF/CYS230188
Council Tax Band: H (2023)
Viewing strictly by prior appointment.
Important Information
- This is a Freehold property.
Property Ref: 543543_CYS230188
Similar Properties
Cyncoed Road, Cyncoed, Cardiff, CF23
4 Bedroom House | £825,000
A traditional larger style bay fronted semi-detached family residence, set on a good sized plot, having 100ft long drive...
Lady Mary Road, Penylan, Cardiff, CF23
4 Bedroom House | Offers Over £800,000
Beautifully presented traditional bay fronted semi-detached family house, positioned in a quiet and favoured avenue, jus...
Lake Road West, Roath Park, Cardiff, CF23
4 Bedroom House | £795,000
A traditional, handsome and impressive bay fronted extended semi-detached family residence, positioned in a slightly ele...
Hollybush Road, Cyncoed, Cardiff., CF23
4 Bedroom House | £925,000
A traditional, imposing bay fronted detached family residence, positioned on a prominent corner plot of just over a quar...
Lake Road East, Cyncoed, Cardiff, CF23
4 Bedroom House | £950,000
A traditional, extended, double fronted 1950's characterful, detached and property in arguably the most enviable positio...
Mill Lane, Castleton, Cardiff, CF3
6 Bedroom House | £960,000
Exceptionally spacious and impressive executive modern detached family residence, tucked away in a select and favoured l...
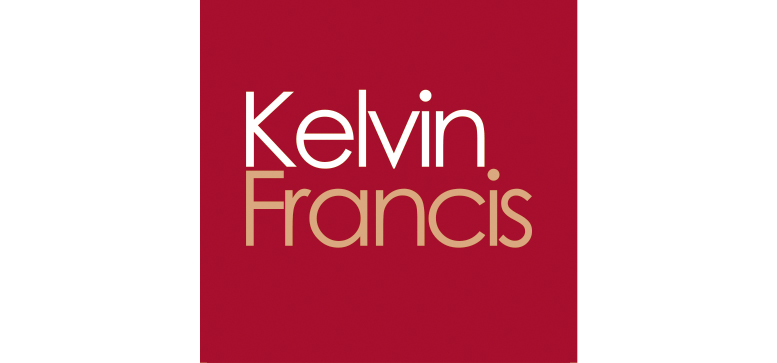
Kelvin Francis (Cardiff)
Cyncoed, Cardiff, South Wales, CF23 6SA
How much is your home worth?
Use our short form to request a valuation of your property.
Request a Valuation
