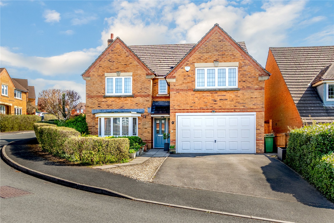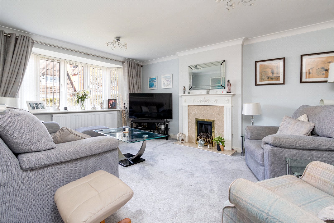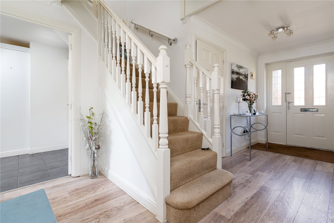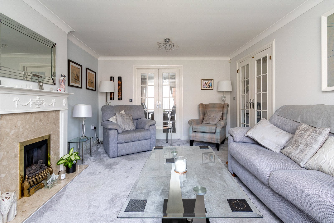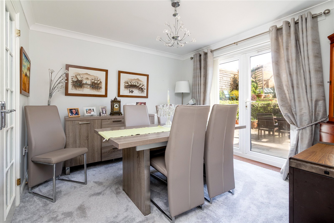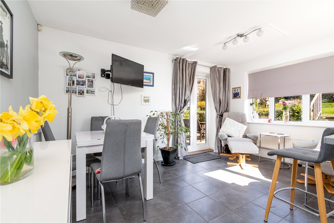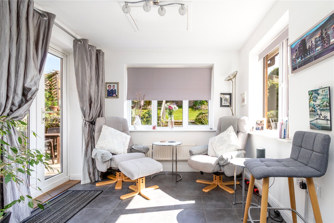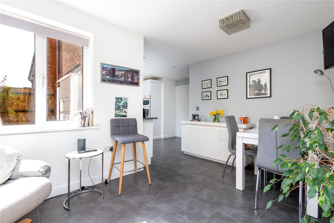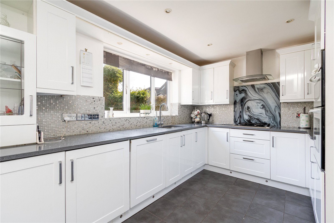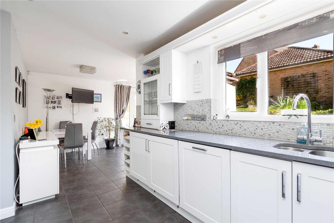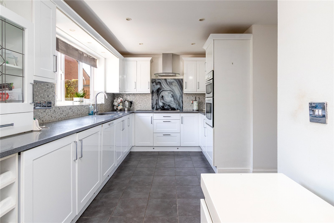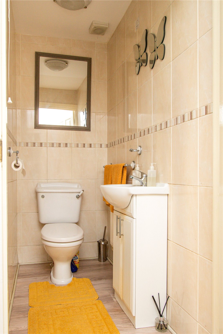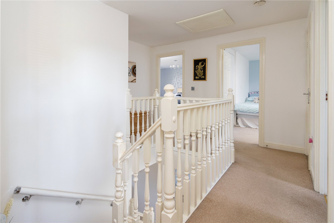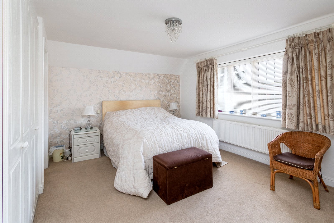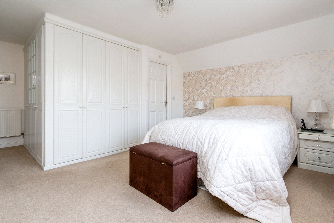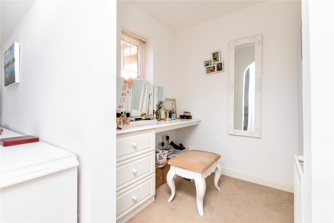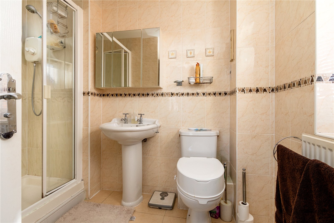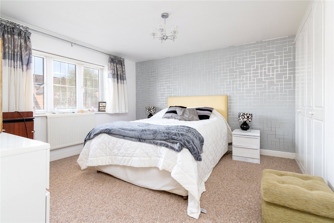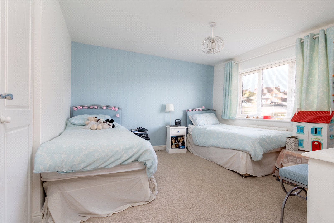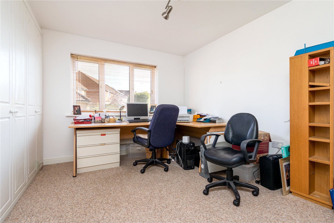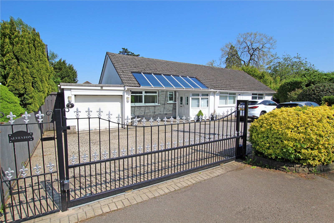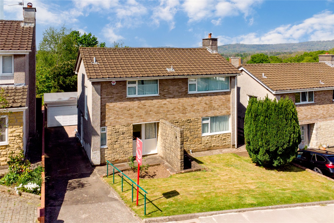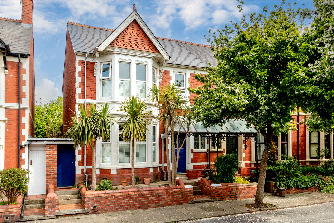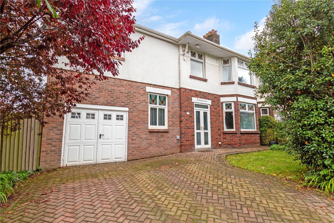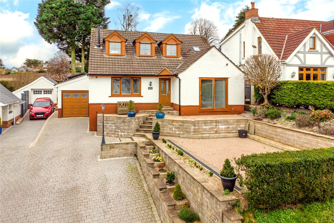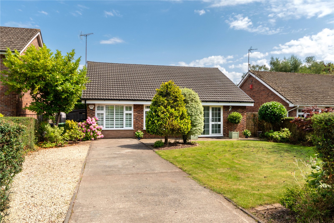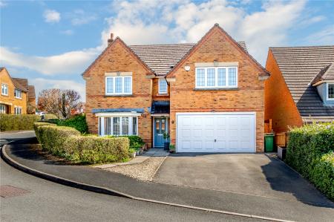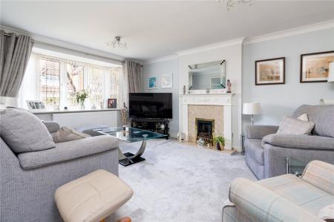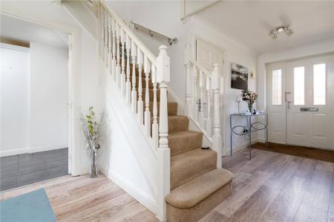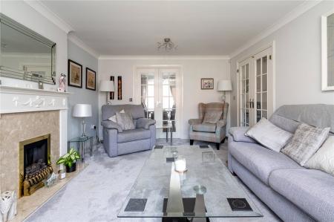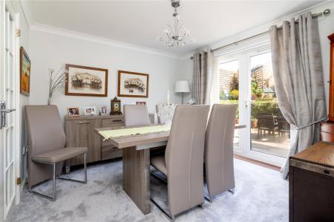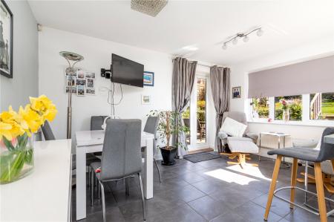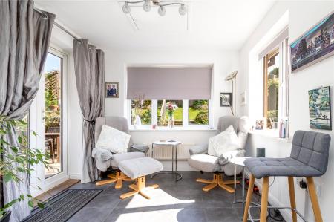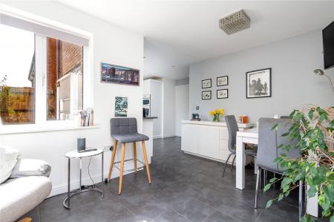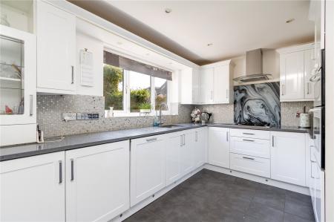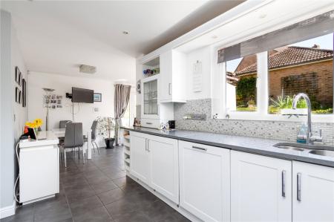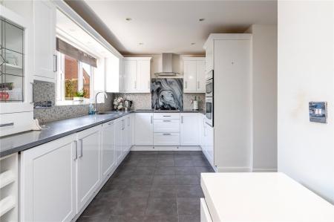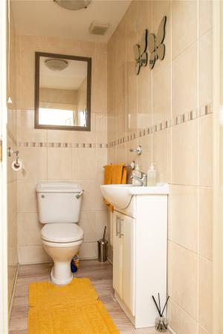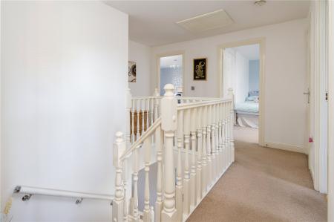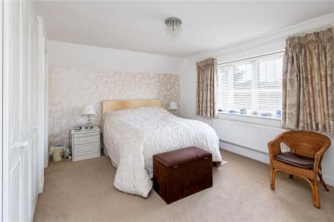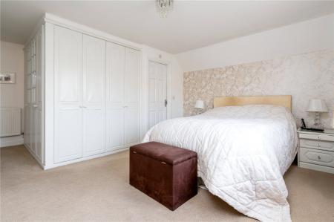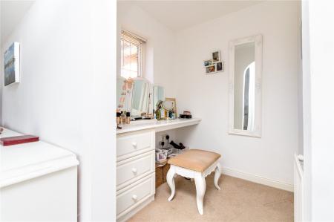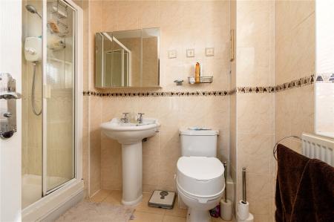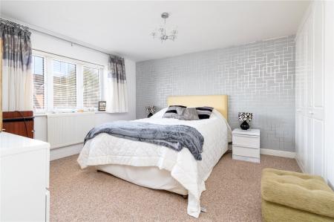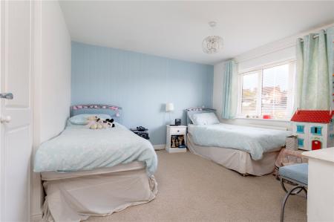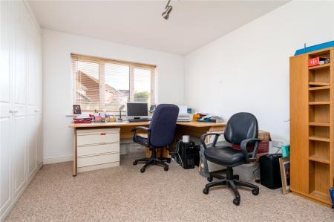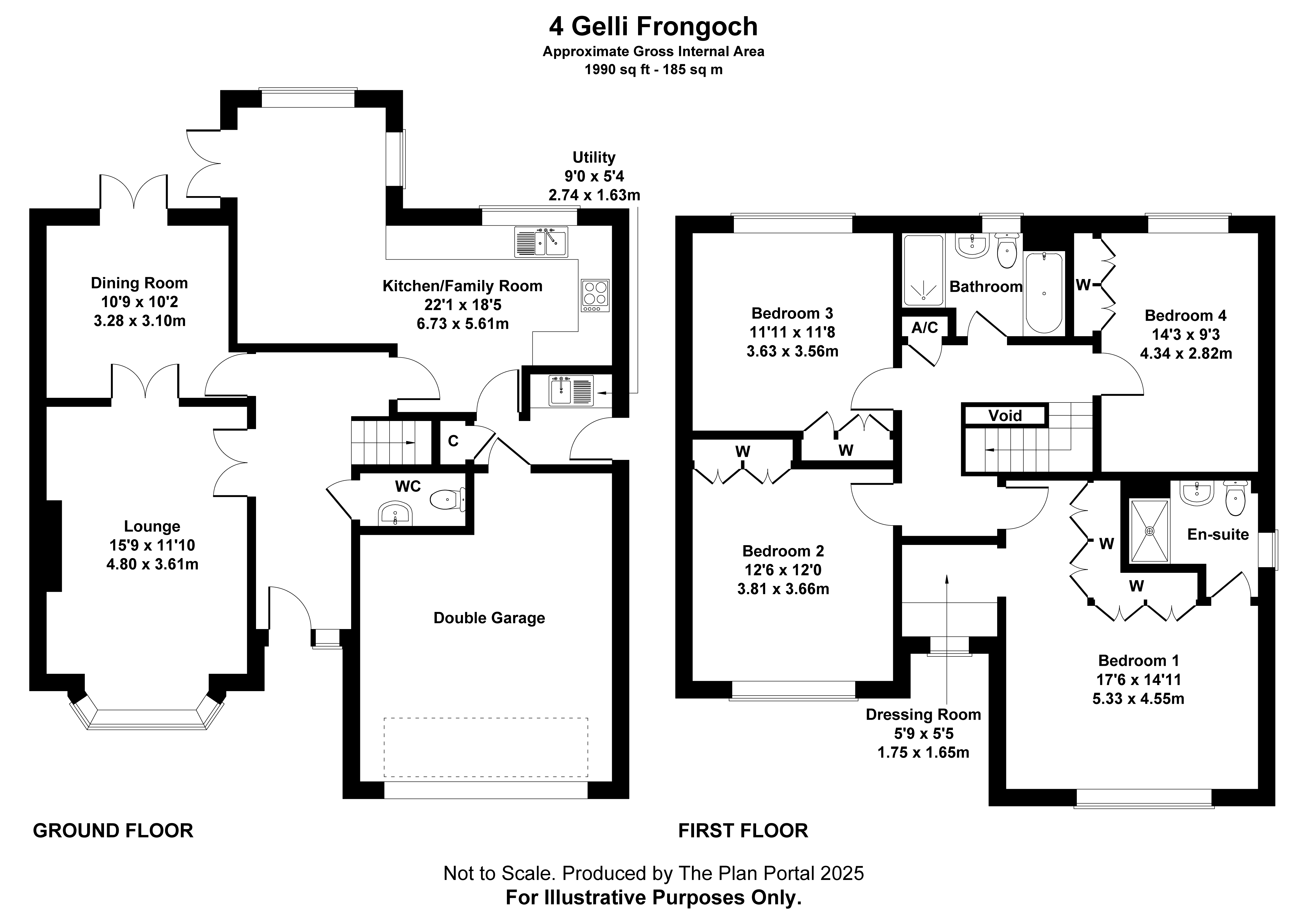4 Bedroom House for sale in Cardiff
Entrance Hall Approached by an entrance door with opaque glazed panels and matching side panel, leading onto a welcoming central hallway, half turning spindle staircase to a galleried landing, wood grain effect laminate flooring, radiator.
Cloakroom Low level WC, wash hand basin with cabinet below, comprehensively tiled walls, wood grain effect laminate flooring, radiator
Lounge 15'9" (4.8m) x 11'10" (3.61m) A generous size principal reception room with deep silled bay window overlooking the quiet Close, feature fire surround with coal effect gas fire with a matching back and hearth, coved ceiling, two radiators, twin small paned glazed doors to dining room.
Dining Room 10'9" (3.28m) x 10'2" (3.1m) uPVC French doors to the rear garden, ample space for family dining table, coved ceiling, radiator.
Kitchen/Family Room 22'1" (6.73m) x 18'5" (5.61m) Appointed along three sides in modern white gloss finish fronts beneath quartz worktop surfaces, stainless steel under mounted 1.5 bowl sink with grooved drainer and mixer tap, four ring gas hob with stainless steel and glazed cooker hood, integrated dishwasher, fitted oven and grill, integrated low level fridge and freezer, matching range of eye level units, inset spotlights, mosaic wall tiling to worktop surrounds, tiled flooring, opening to the family area with window to rear and side, uPVC French doors leading onto the rear patio, ample space for breakfast table, two radiators, continuation of the tiled flooring.
Utility Room Base level cabinet beneath a round nosed worktop surface with stainless steel sink and drainer, matching wall units, space and plumbing for automatic washing machine and condensing drier, wall mounted gas central heating boiler, ceramic wall tiling to worktop surrounds, radiator, tiled flooring, opaque glazed door to side, built-in under stairs storage cupboard, internal door to double garage, tiled flooring.
First Floor Landing Approached by a half turning spindle staircase leading onto a large galleried landing, access to loft, built-in airing cupboard housing the hot water cylinder with shelving, radiator.
Bedroom 1 17'6" (5.33m) x 14'11" (4.55m) overall Of generous proportions, large window to front, range of quality fitted wardrobes with hanging rails and shelving, two radiators, door to ensuite. Archway to Dressing Area 5'9" (1.75m) x 5'5" (1.65m) with radiator and further window to front, fitted dresser unit.
En Suite Low level WC, pedestal wash hand basin, large shower cubicle with folding shower screen and electric shower, comprehensively tiled walls, radiator, tiled flooring, opaque window to side.
Bedroom 2 12'6" (3.81m) x 12'0" (3.66m) Window to front, a large second double bedroom, fitted wardrobes to one side with hanging rails and shelving, radiator
Bedroom 3 11'11" (3.63m) x 11'8" (3.56m) A Third double bedroom overlooking the rear garden, fitted wardrobes to one side with hanging rails and shelving, radiator.
Bedroom 4 14'3" (4.34m) x 9'3" (2.82m) Aspect to rear, a fourth genuine double bedroom, radiator, fitted wardrobes to one side.
Family Bathroom Low level WC, pedestal wash hand basin, large shower cubicle with folding shower screen and rainfall style shower, twin grip panelled bath with shower mixer tap, ceramic wall tiling to wet areas, opaque window to rear, radiator.
Front Garden Area of lawn with hedgerow to pavement line, loose stone chippings and paved pathway to front entrance, large two car tarmac driveway.
Rear Garden Pave patio relaxation area leading to an area laid with loose stone chippings and large fishpond with tiered water feature, steps leading up to a raised section of lawn, enclosed with timber lap fencing and brick walling with well-established plants and shrub borders, timber-built pergola, outside cold water tap, timber gate to front.
Directions Travelling north along Cyncoed Road away from the village, continue across the roundabout into the continuation of Cyncoed Road, which becomes Gwern Rhuddi Road and Pentwyn Road. At the roundabout with Spire Hospital, turn left onto Croescadarn Road. Hereon, at the third roundabout, turn left into Heol Pontprennau and at the T-junction, turn left into Heol-Ty-Ffynnon, followed by the next left into Gelli Frongoch, whereby the subject property can be found on the right hand side.
Viewers Material Information:
1) Prospective viewers should view the Cardiff Adopted Local Development Plan 2006-2026 (LDP) and employ their own Professionals to make enquiries with Cardiff County Council Planning Department (www.cardiff.gov.uk) before making any transactional decision.
2) Transparency of Fees Regulations: We do not receive any referral fees/commissions from any of the Providers we recommend, apart from Cornerstone Finance, where we may receive a referral fee (amount dependent on the loan advance and product) from this Provider for recommending a borrower to them. This has no detrimental effect on the terms on any mortgage offered.
Tenure Freehold (Vendors Solicitor to confirm)
Ref TF/CYS240438
Council Tax Band G (2025)
Viewing strictly by prior appointment. All statements contained in the particulars are not to be relied on as representations of fact. All representations contained in the particulars are based on details supplied by the Vendor.
Important Information
- This is a Freehold property.
Property Ref: 543543_CYS240438
Similar Properties
Tyr Winch Road, Old St. Mellons, Cardiff, CF3
3 Bedroom House | £565,000
Modern, beautifully presented detached double fronted spacious bungalow, enjoying well maintained landscaped gardens, lo...
Cefn Coed Avenue, Lakeside, Cardiff, CF23
4 Bedroom House | Offers Over £558,500
A mature modern detached family house, favoured avenue, one family owner from new, built 1969, now in need of upgrading...
Ilton Road, Penylan, Cardiff, CF23
4 Bedroom House | £550,000
A larger style traditional double bay fronted and beautiful presented end of terrace property located on a quiet road, a...
Nantfawr Crescent, Cyncoed, Cardiff, CF23
4 Bedroom House | £600,000
An extended, well proportioned, bay fronted semi-detached family home, within a short distance of Cyncoed village shops,...
Bridge Road, Old St. Mellons, Cardiff, CF3
4 Bedroom House | £635,000
A beautifully presented detached dormer style bungalow in a quiet enviable position on the recently changed 'no through...
Woodvale Avenue, Cyncoed, Cardiff, CF23
4 Bedroom House | £645,000
Beautifully presented and stylish modern detached bungalow with versatile accommodation on two floors, position at the h...
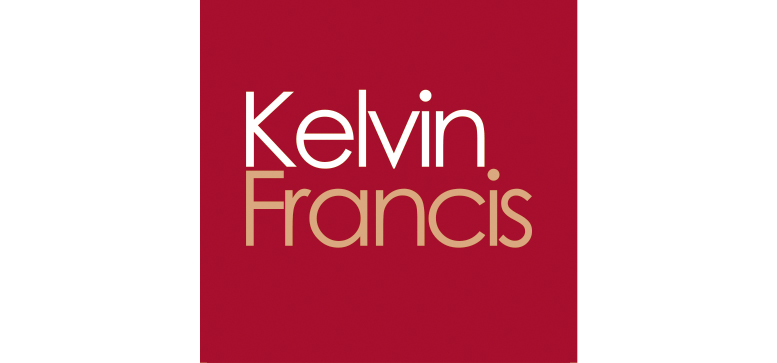
Kelvin Francis (Cardiff)
Cyncoed, Cardiff, South Wales, CF23 6SA
How much is your home worth?
Use our short form to request a valuation of your property.
Request a Valuation
