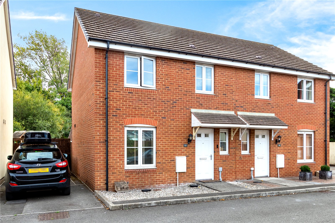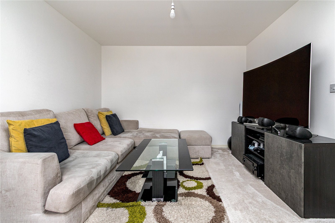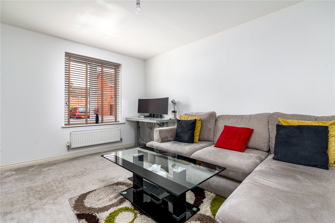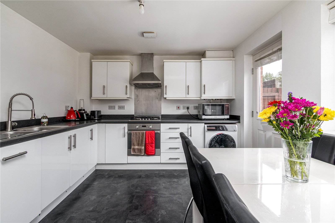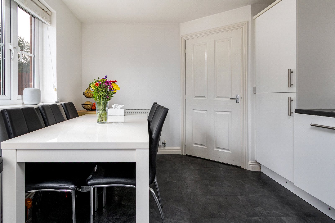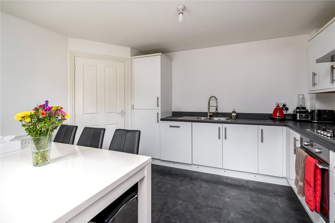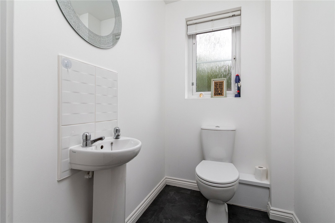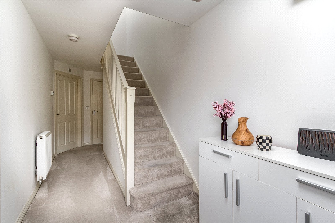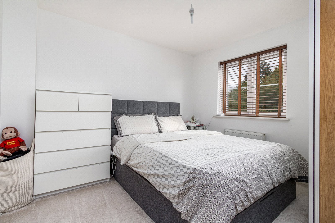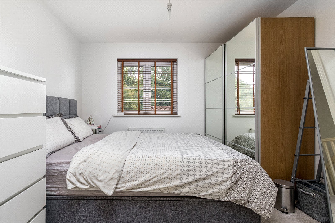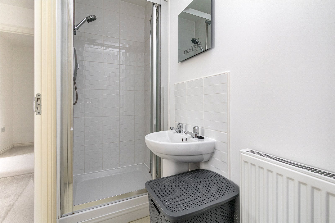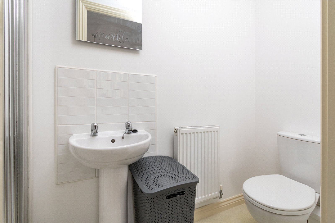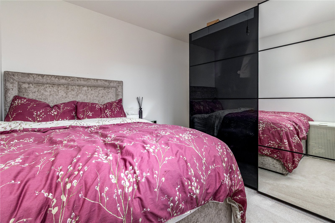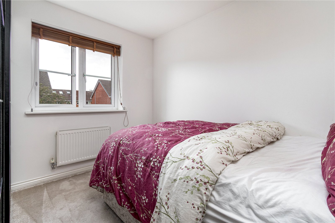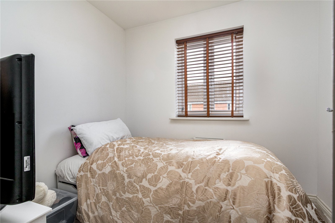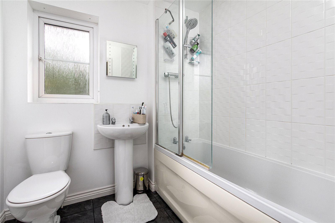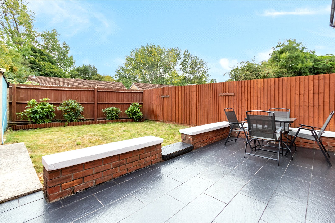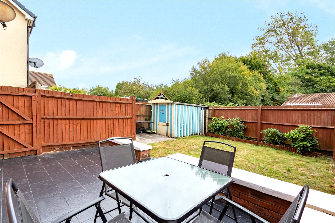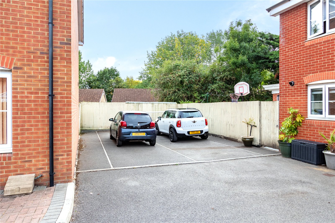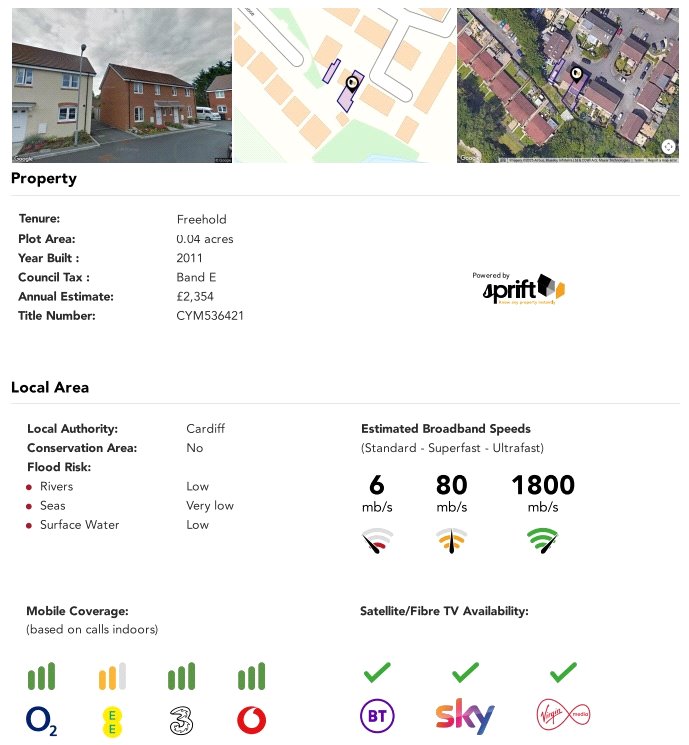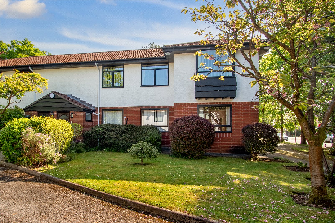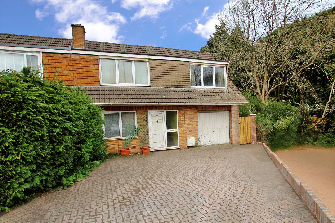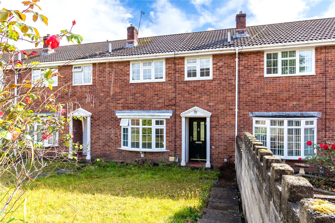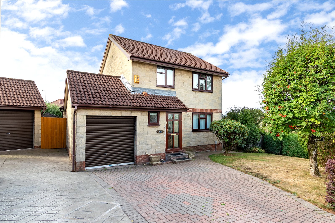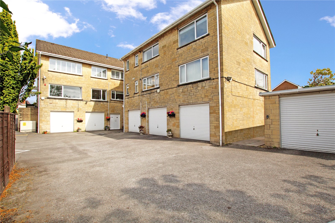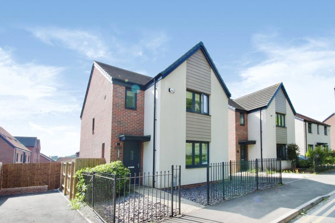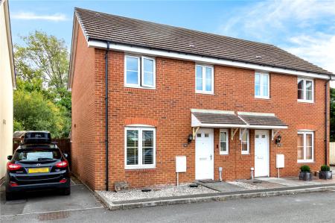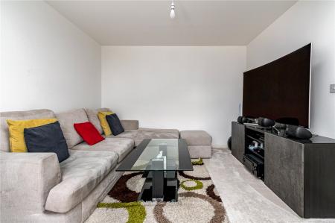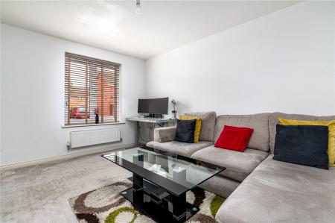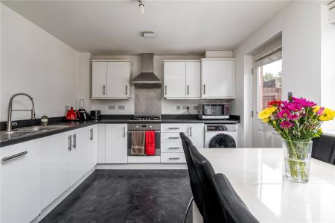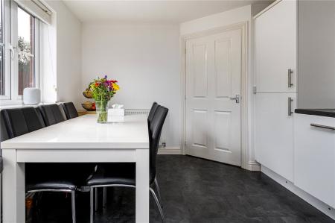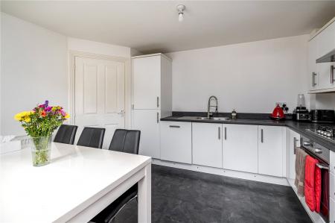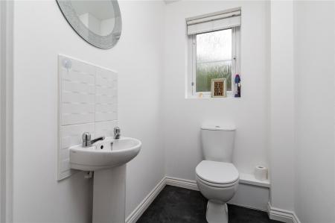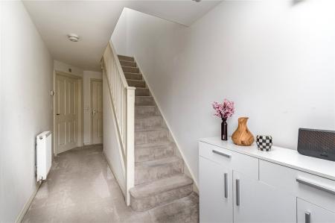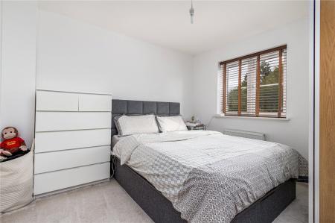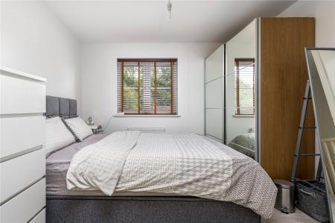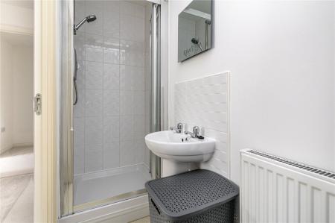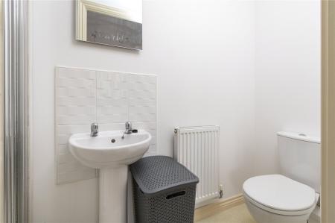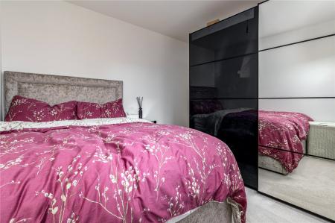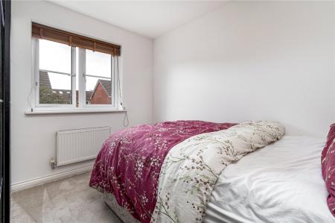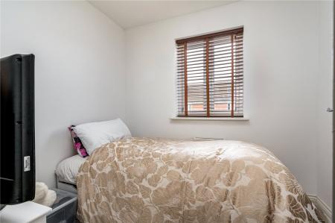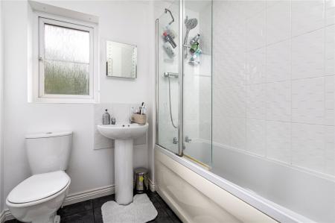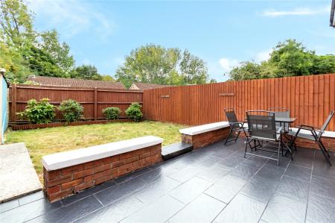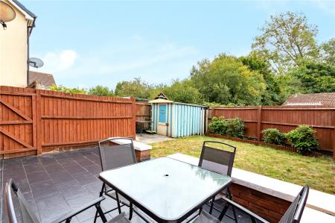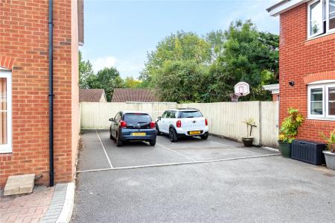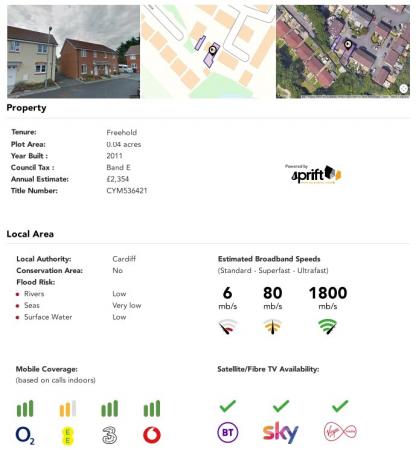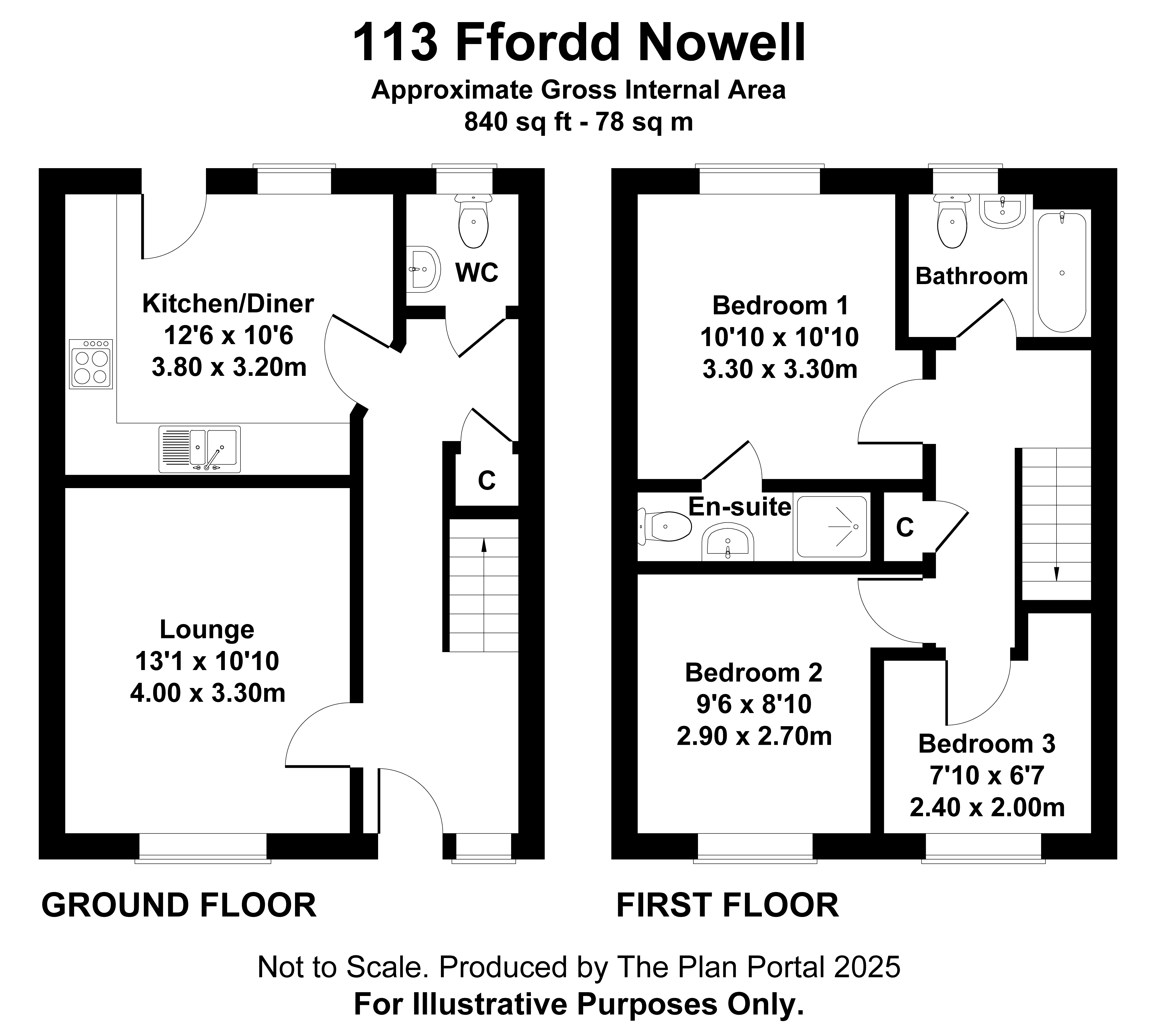3 Bedroom House for sale in Cardiff
Entrance Hall Approached by an entrance door with opaque glazed inserts to upper part, leading onto a central hallway with spindle staircase to the first floor landing, window to front, radiator, useful under stairs storage cupboard.
Cloakroom White suite comprising low level WC with push button cistern, pedestal wash hand basin with tiled splashback, radiator, opaque window to rear, vinyl floor covering.
Lounge 13'0" (3.96m) x 10'8" (3.25m) Window to front, radiator.
Kitchen/Diner 12'7" (3.84m) x 10'5" (3.18m) Appointed along two sides in modern white gloss finish fronts beneath round nosed worktop surfaces, inset 1.5 bowl stainless steel sink and drainer with mixer tap, four ring gas hob with oven below and stainless steel splashback and cooker hood, space for automatic washing machine, integrated fridge and freezer, integrated dishwasher, matching range of eye level units, ample space for dining table, radiator, quality vinyl floor tiling, window and glazed door onto the rear patio and garden.
First Floor Landing Approached by a single flight spindle staircase, access to loft, built-in linen cupboard with shelving.
Bedroom 1 10'9" (3.28m) x 10'8" (3.25m) Aspect to rear, radiator, door to en suite shower room.
En Suite Shower Room Low level WC with push button cistern, pedestal wash hand basin with tiled splashback, enclosed shower cubicle with folding glazed screen and electric shower, ceramic wall tiling to shower area, vinyl flooring.
Bedroom 2 9'7" (2.92m) x 8'11" (2.72m) Aspect to front, radiator.
Bedroom 3 8'0" (2.44m) x 6'5" (1.96m) Aspect to front, radiator.
Family Bathroom White suite comprising low level WC with push button cistern, pedestal wash hand basin with tiled splashback, panelled bath with glazed shower screen and thermostatic shower, tiled flooring, ceramic wall tiling to wet areas, opaque window to rear, radiator.
Front Garden Open plan front laid with loose stone chippings, double tandem tarmac drive positioned to the right of the two adjoined houses, with the subject driveway being the one positioned to the right hand side.
Rear Garden Patio relaxation area with low level brick walling leading to a section of lawn with shrub filled log roll borders to the rear, enclosed with timber lap fencing, timber garden shed, outside cold water tap, timber gate to side accessing the front of the property.
Viewers Material Information:
1) 1) Prospective viewers should view the Cardiff Adopted Local Development Plan 2006-2026 (LDP) and employ their own Professionals to make enquiries with Cardiff County Council Planning Department (www.cardiff.gov.uk) before making any transactional decision.
2) 2) Transparency of Fees Regulations: We do not receive any referral fees/commissions from any of the Providers we recommend, apart from Cornerstone Finance, where we may receive a referral fee (amount dependent on the loan advance and product) from this Provider for recommending a borrower to them. This has no detrimental effect on the terms on any mortgage offered.
General Information Tenure: Freehold (Vendors Solicitor to confirm)
Ref: ML/CYS250401
Council Tax Band: E (2025)
Viewing strictly by prior appointment.
All statements contained in the particulars are not to be relied on as representations of fact. All representations contained in the particulars are based on details supplied by the Vendor.
Important Information
- This is a Freehold property.
Property Ref: 543543_CYS250401
Similar Properties
Emsworth Court, Werngoch Road,, Cyncoed, Cardiff, CF23
2 Bedroom House | £295,000
A modern purpose built first floor maisonette in a popular and quiet location within a cul-de-sac just off Cyncoed Road,...
Roundwood Close, Penylan, Cardiff, CF23
4 Bedroom House | £279,950
An opportunity to acquire this extended semi-detached property on a generous plot requiring full refurbishment throughou...
Springwood, Llanedeyrn, Cardiff, CF23
3 Bedroom House | £260,000
A bright and well-proportioned, bay fronted mid-terrace property, just a short drive to local amenities, easy access to...
Castle Rise, Rumney, Cardiff, CF3
3 Bedroom House | £325,000
A modern style and well maintained detached family home, with potential to extend (subject to Planning consent), positio...
Hollybush Court, Hollybush Road, Cyncoed, Cardiff, CF23
2 Bedroom House | Guide Price £350,000
A modern purpose built second floor apartment, superbly re-configured internally and beautifully presented offering a co...
Church Road, Old St. Mellons, Cardiff, CF3
3 Bedroom House | Offers Over £350,000
New Price - OFFERS OVER £350,000A beautifully finished and appointed, EXTENDED detached property, formerly the show hous...
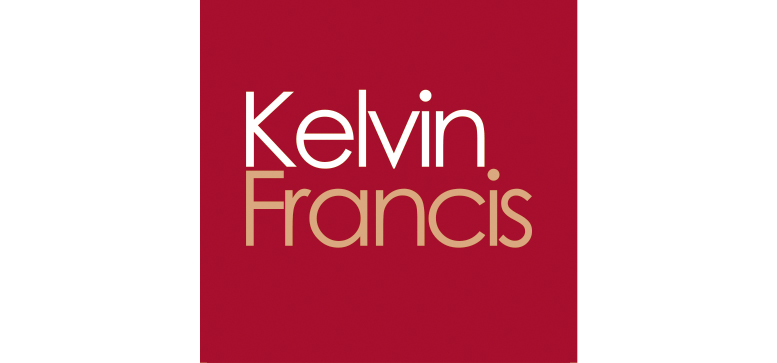
Kelvin Francis (Cardiff)
Cyncoed, Cardiff, South Wales, CF23 6SA
How much is your home worth?
Use our short form to request a valuation of your property.
Request a Valuation
