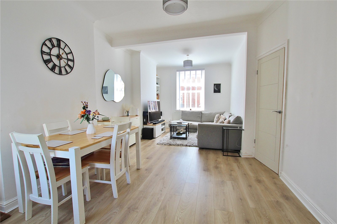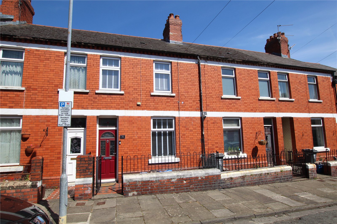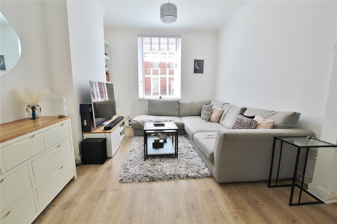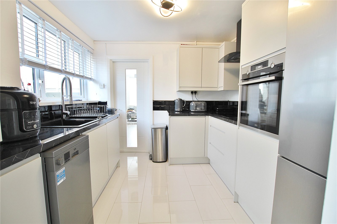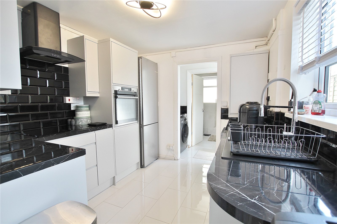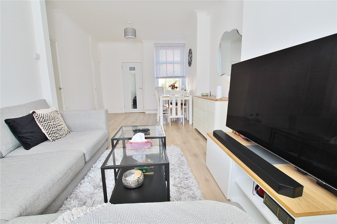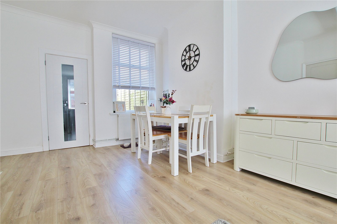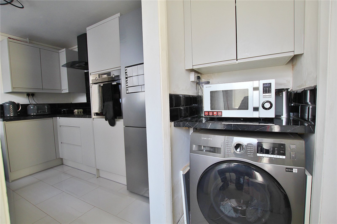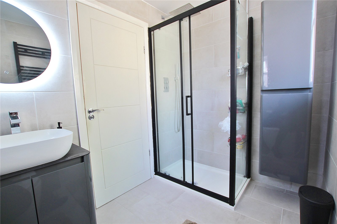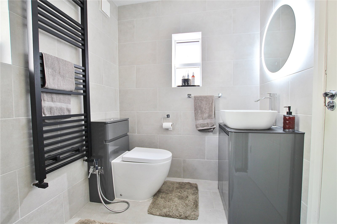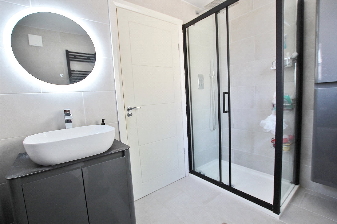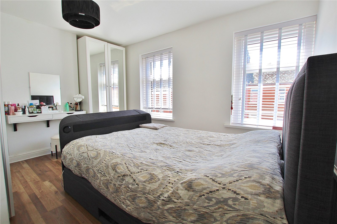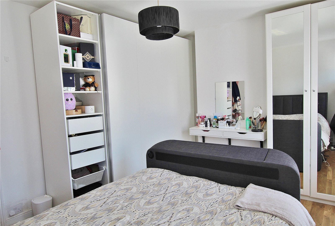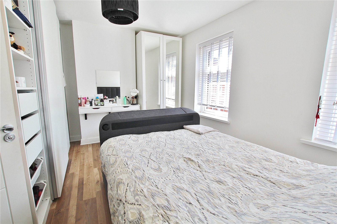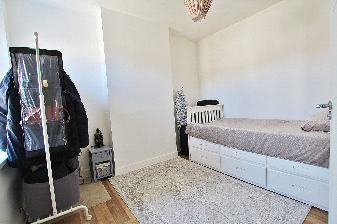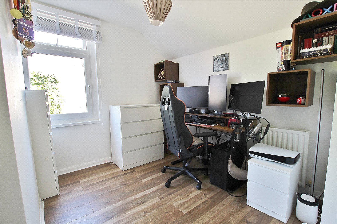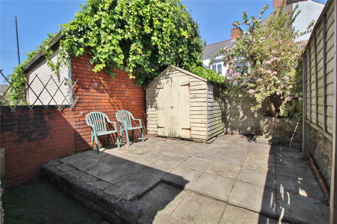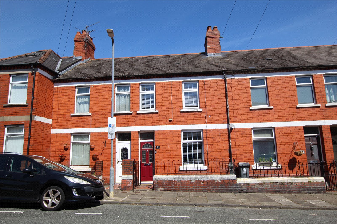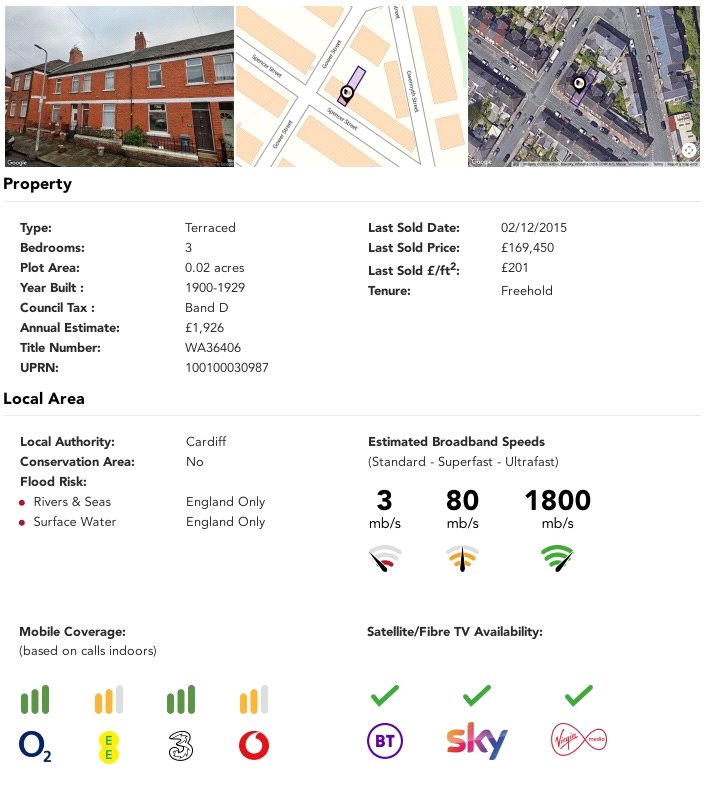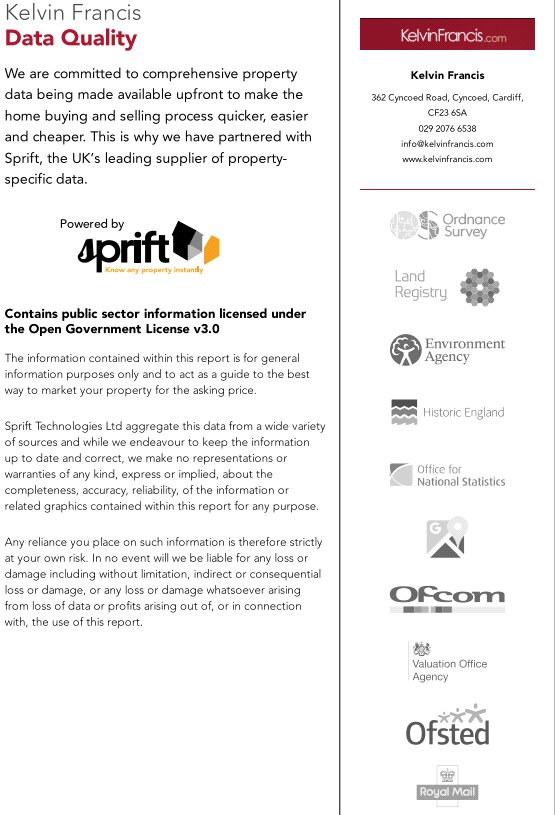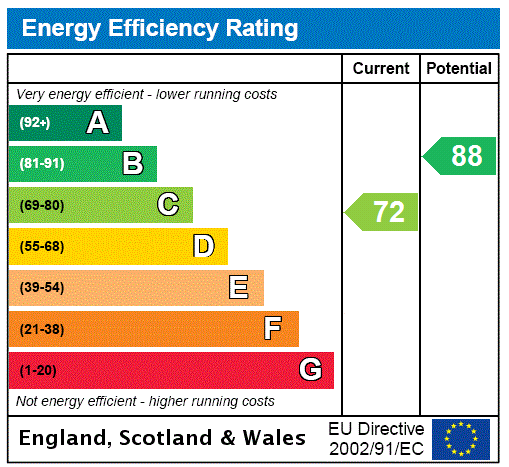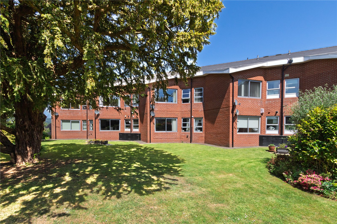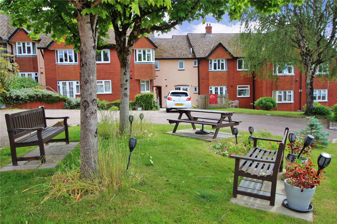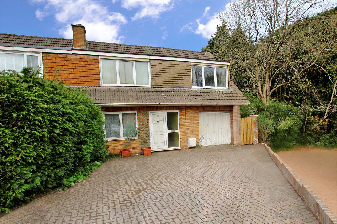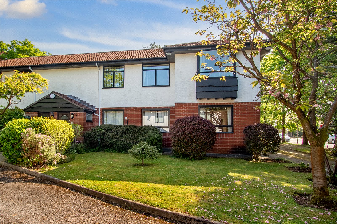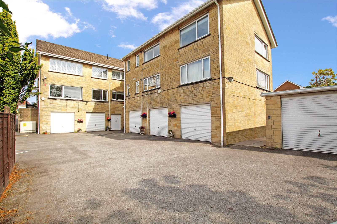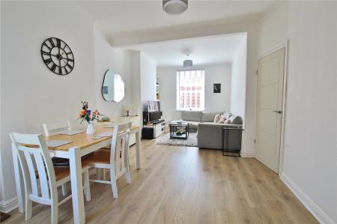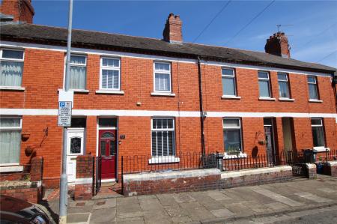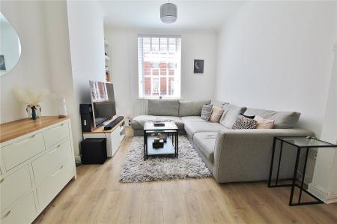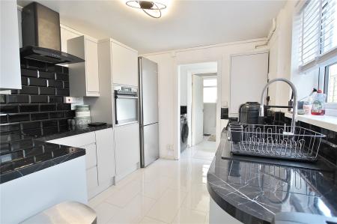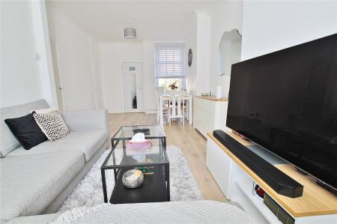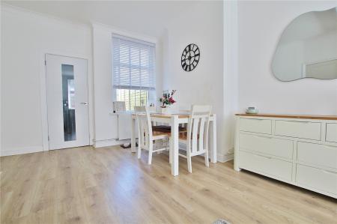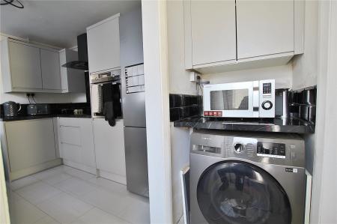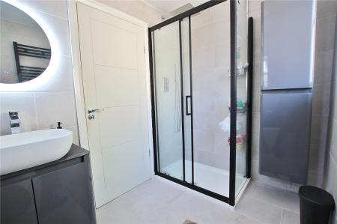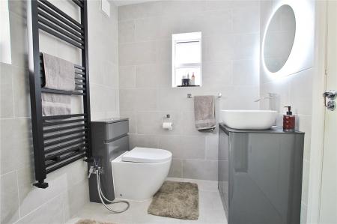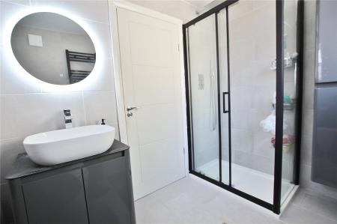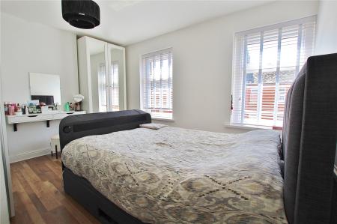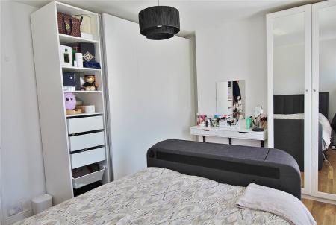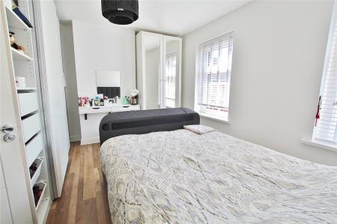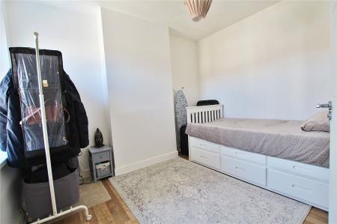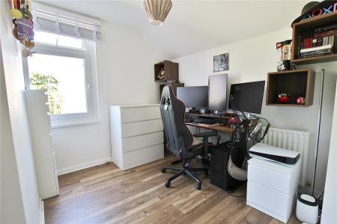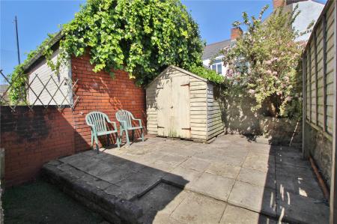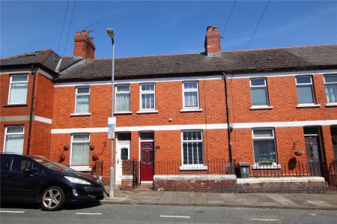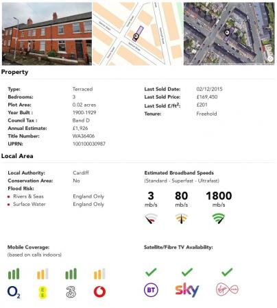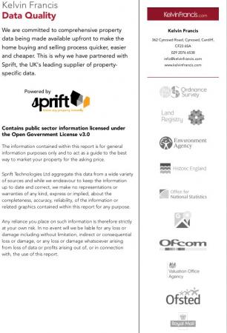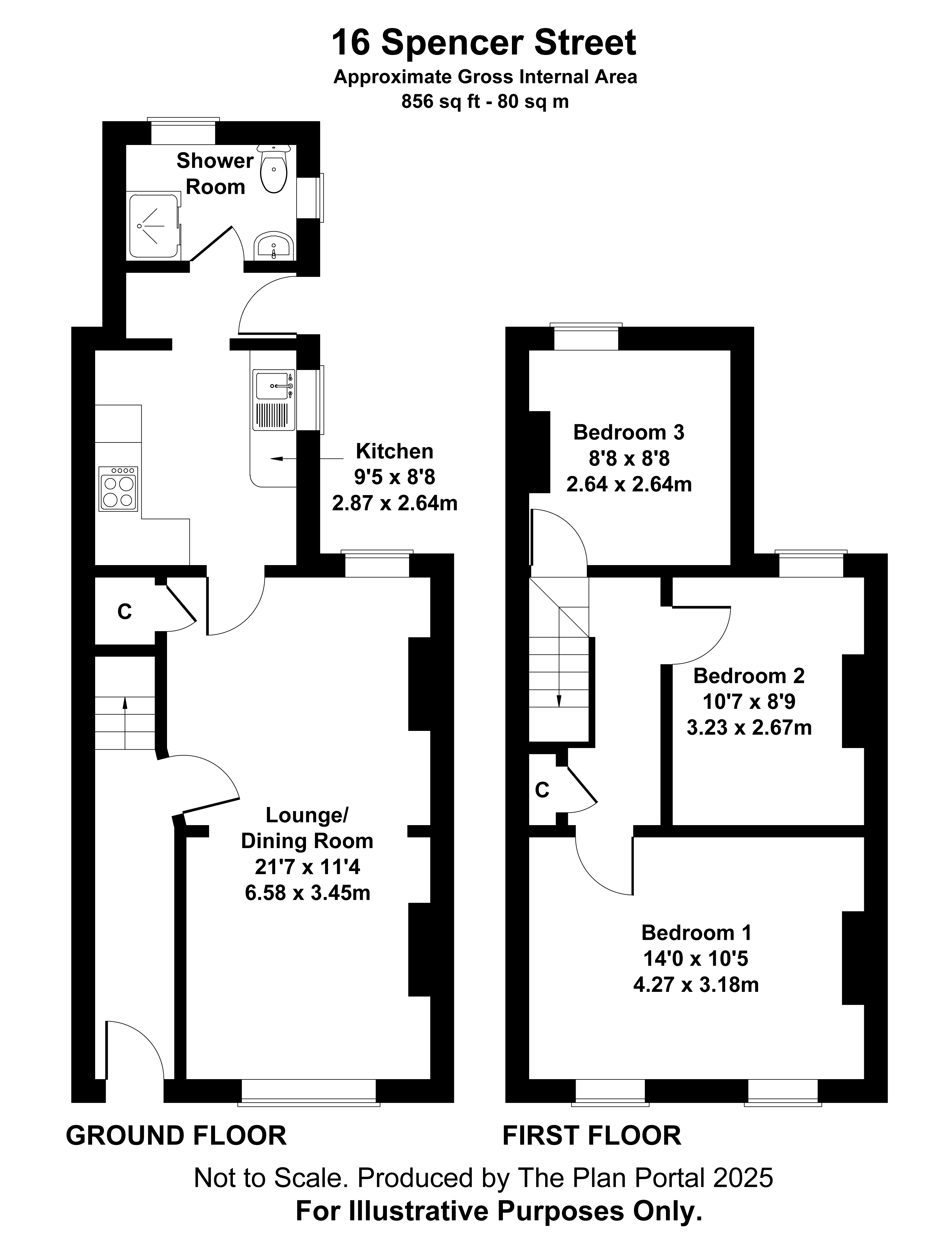3 Bedroom House for sale in Cardiff
Entrance Hall Approached by a double glazed steel panelled entrance door, quality wood effect ceramic floor tiling, radiator, staircase to first floor landing, doorway into the lounge/diner.
Lounge/Diner 21'7" (6.58m) x 11'4" (3.45m) max Previously two rooms but is now one expanse of versatile living, with a lounge area towards the front overlooking the courtyard, dual aspect with window to the rear, two radiators, built-in low level storage cupboard, quality laminate flooring, under stairs storage cupboard, panel glazed door into the kitchen.
Kitchen 9'5" (2.87m) x 8'8" (2.64m) Aspect to side, a beautifully appointed modern handle less grey fronted kitchen, appointed along three sides comprising of soft closed eye level units and base units with drawers and marble effect worktops over, inset sink with flexible hose mixer tap, subway style bevelled ceramic wall tiling to work surface surrounds, inset induction hob with cooker hood above, built-in eye level oven, plumbing and space for slimline dishwasher, further space for an upright fridge/freezer, quality ceramic floor tiling, wall mounted gas central heating boiler concealed behind a matching wall unit, walkway into the rear porch.
Rear Porch/Utility uPVC double glazed door to the side giving access to the rear garden, continuation of the quality ceramic floor tiling, plumbing and space for a washing machine with worktop over and matching eye level units, internal door to the shower room.
Shower Room A beautifully appointed shower room with opaque windows to the side and rear, a double shower unit with sliding door and rainfall style shower head with thermostatic controls and flexible hose with concealed pipe work, close coupled push button WC, plinth mounted wash hand basin with stylish taps and storage beneath, comprehensive ceramic floor and wall tiling, sleek black towel rail, wall mounted large storage unit.
First Floor Landing Spindle balustrade, loft access, large storage cupboard, laminate flooring, doors to the three bedrooms.
Bedroom 1 14'0" (4.27m) x 10'5" (3.18m) overall Two windows overlooking the road, continuation the laminate flooring, radiator, ample space for wardrobe and storage.
Bedroom 2 10'2" (3.1m) x 8'9" (2.67m) A good size second bedroom, window to the rear, radiator, continuation of the laminate flooring.
Bedroom 3 8'8" (2.64m) x 8'8" (2.64m) overall Tilt and turn window to the rear, currently set up as study/work station, would make an ideal third bedroom, double radiator, continuation of the laminate flooring.
Front Garden Courtyard frontage with dwarf wall and wrought iron railings, laid with gravel chippings.
Rear Garden Side return with water tap, opening onto a private low maintenance garden laid with paviour, timber garden shed. External lighting.
Directions Travelling south along Lake Road West with the lake on your left hand side, at the roundabout take the third exit into Fairoak Road, continue up the hill under the bridge. Hereon, take the second turning left into Tewksbury Close which continues into Tewksbury Street, take the next left into Bruce Street, followed by an immediate right into Monthermer Road and finally a left into Spencer Street, and the subject property can be found a short distance on the left hand side after crossing over Gower Street.
Viewers Material Information:
1) Prospective viewers should view the Cardiff Adopted Local Development Plan 2006-2026 (LDP) and employ their own Professionals to make enquiries with Cardiff County Council Planning Department (www.cardiff.gov.uk) before making any transactional decision.
2) Transparency of Fees Regulations: We do not receive any referral fees/commissions from any of the Providers we recommend, apart from Cornerstone Finance, where we may receive a referral fee (amount dependent on the loan advance and product) from this Provider for recommending a borrower to them. This has no detrimental effect on the terms on any mortgage offered.
Additioanal Property Information: Tenure: Freehold (Vendors Solicitor to confirm)
Ref: JP/CYS250211
Council Tax Band: D (2025)
Viewing strictly by prior appointment.
All statements contained in the particulars are not to be relied on as representations of fact. All representations contained in the particulars are based on details supplied by the Vendor.
Important Information
- This is a Freehold property.
Property Ref: 543543_CYS250211
Similar Properties
3 Bedroom House | £270,000
A modern semi-detached property positioned towards the end of a cul-de-sac, within a popular part of Llanedeyrn, just a...
St. Edeyrns Road, Cyncoed, Cardiff, CF23
2 Bedroom House | £270,000
A much improved and well maintained purpose built first floor apartment in a desirable location fronting the popular Cyn...
Waterloo Road, Penylan, Cardiff, CF23
2 Bedroom House | £250,000
A beautifully presented modern purpose built first floor apartment position at the top of Waterloo Road, a short walk to...
Roundwood Close, Penylan, Cardiff, CF23
4 Bedroom House | £279,950
An opportunity to acquire this extended semi-detached property on a generous plot requiring full refurbishment throughou...
2 Bedroom House | £295,000
A modern purpose built first floor maisonette in a popular and quiet location within a cul-de-sac just off Cyncoed Road,...
Hollybush Court, Hollybush Road, Cyncoed, Cardiff, CF23
2 Bedroom House | Guide Price £350,000
A modern purpose built second floor apartment, superbly re-configured internally and beautifully presented offering a co...
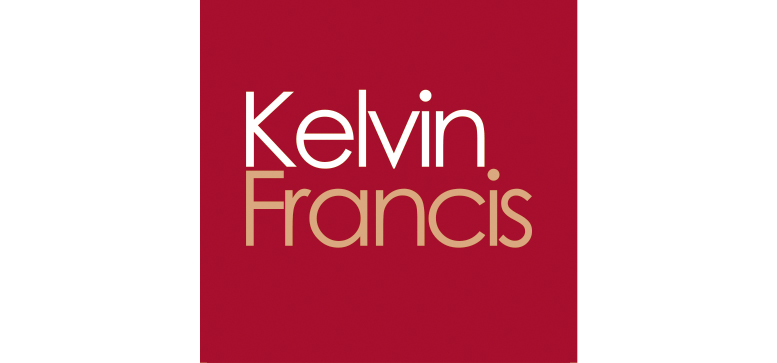
Kelvin Francis (Cardiff)
Cyncoed, Cardiff, South Wales, CF23 6SA
How much is your home worth?
Use our short form to request a valuation of your property.
Request a Valuation
