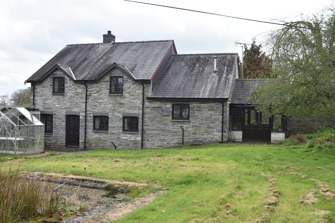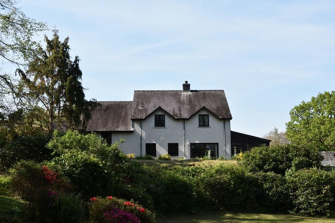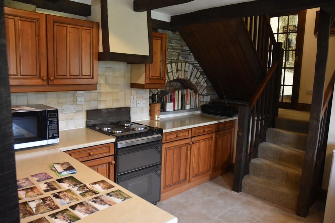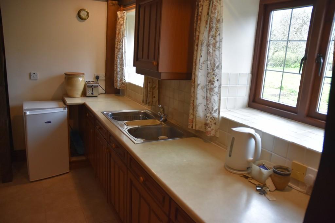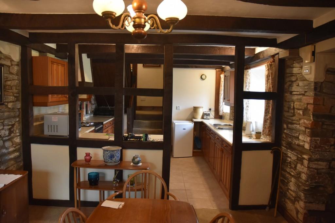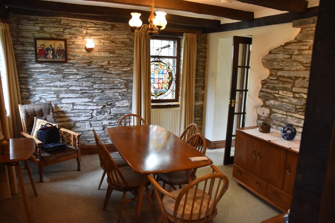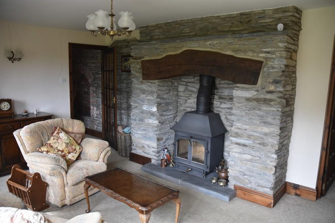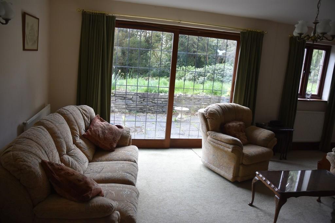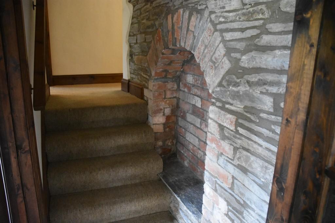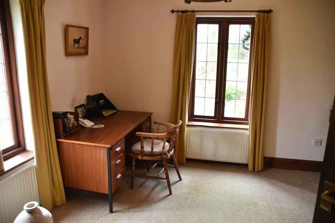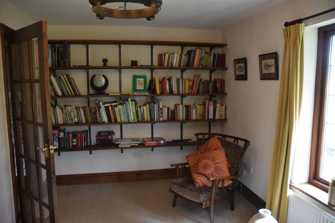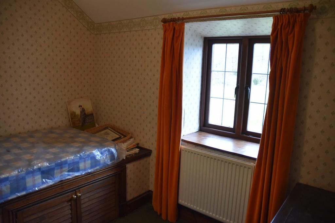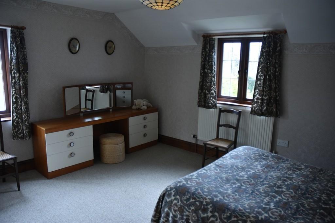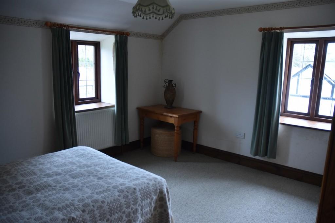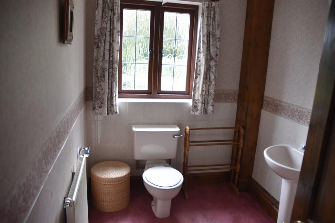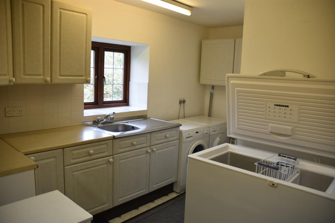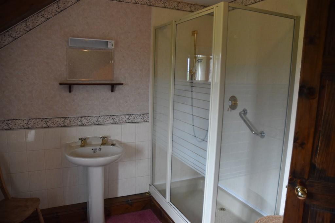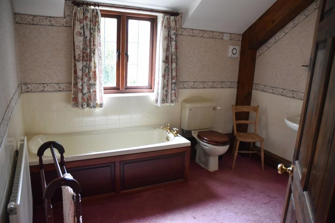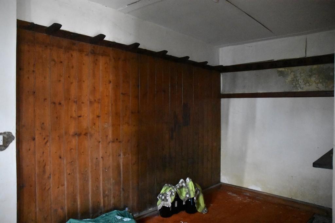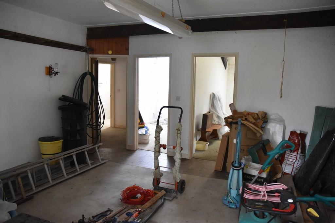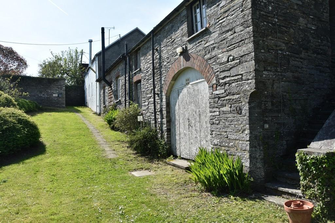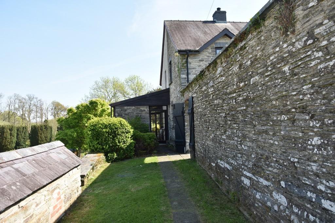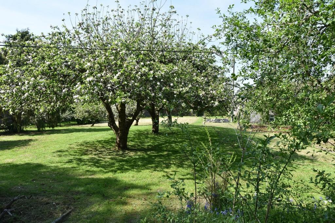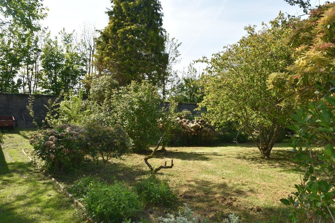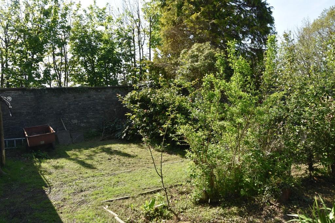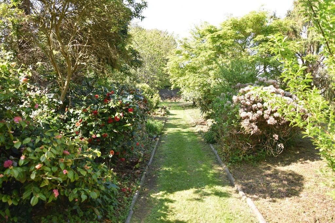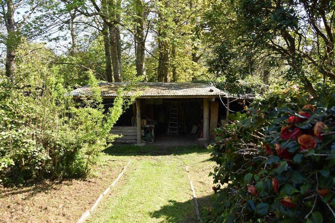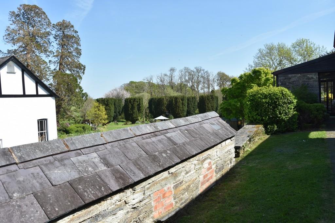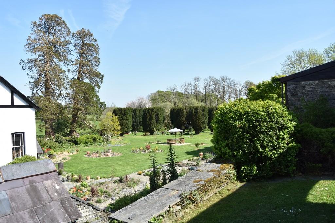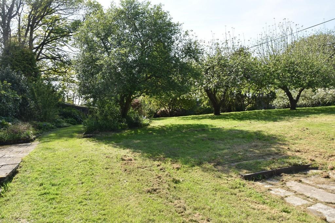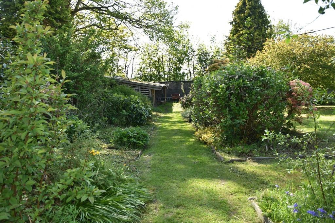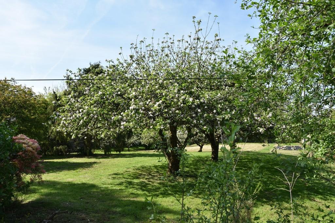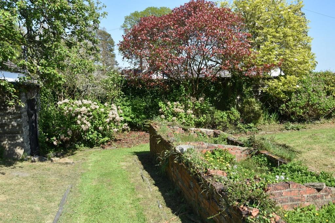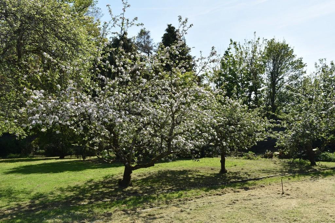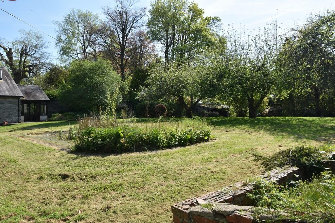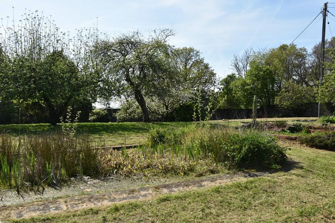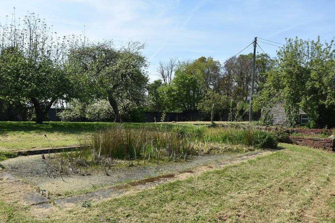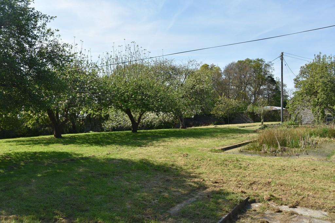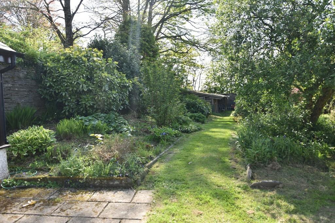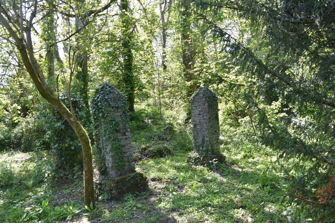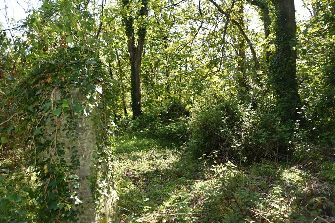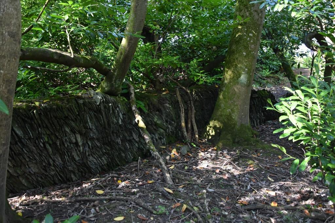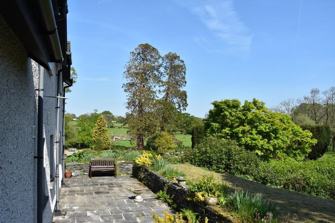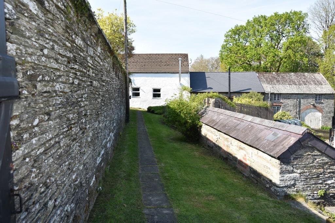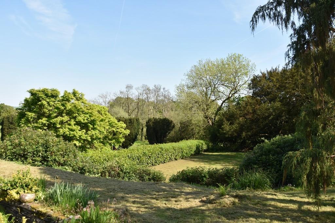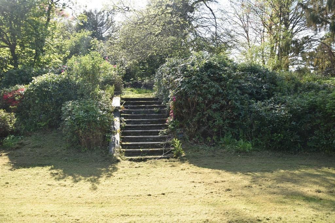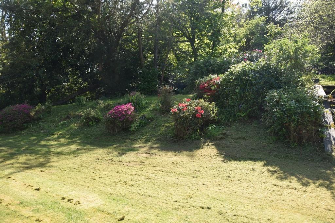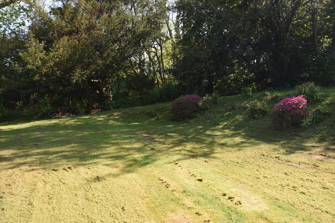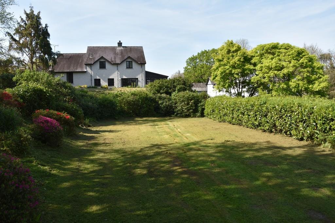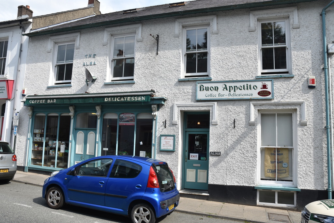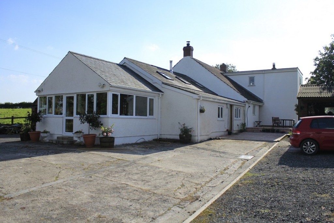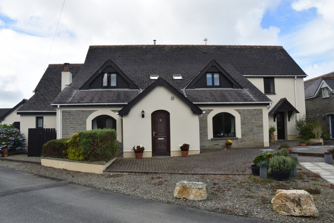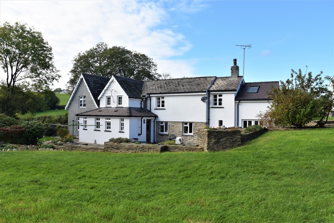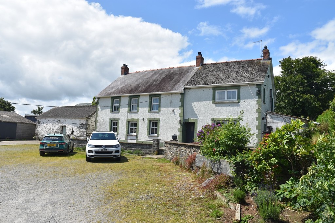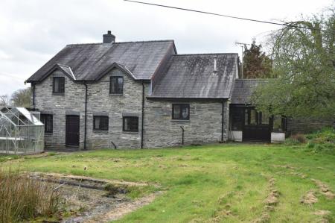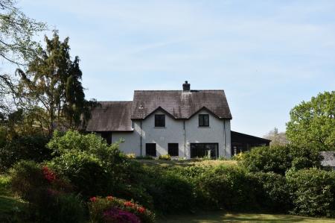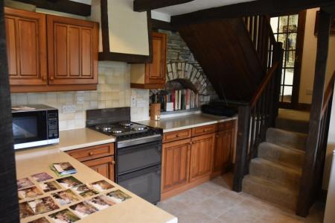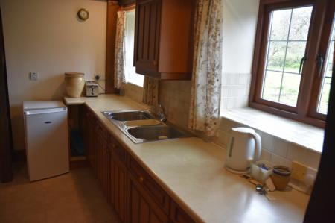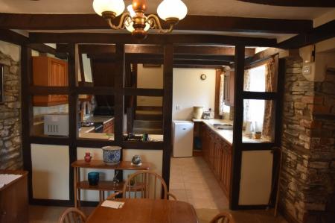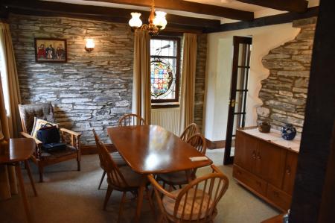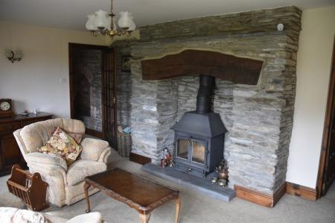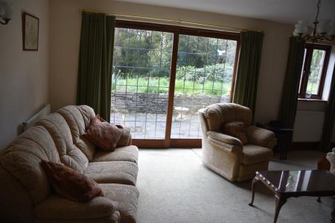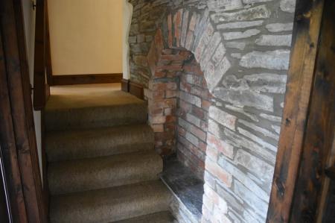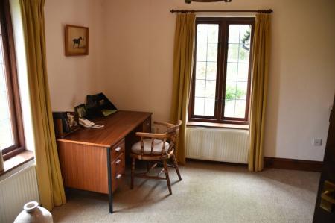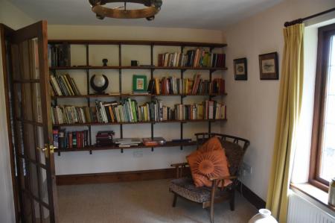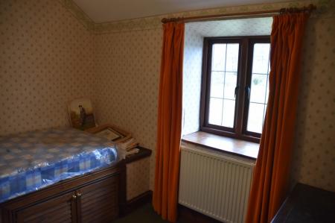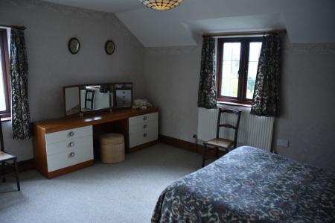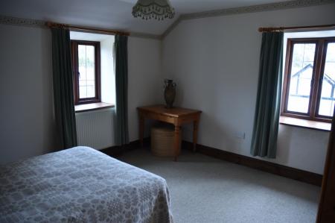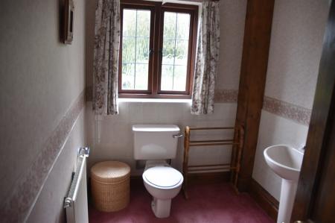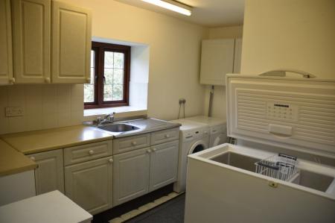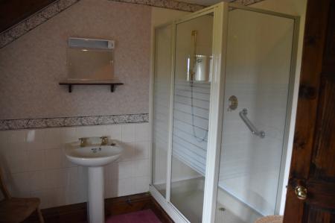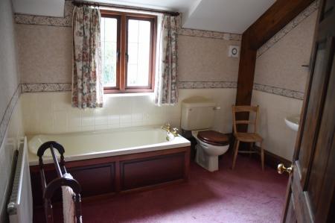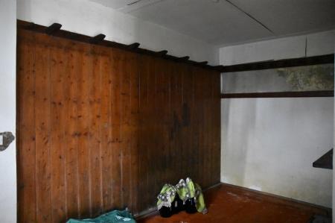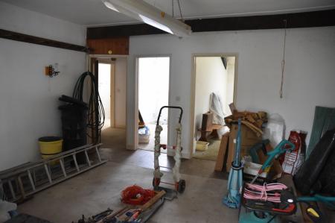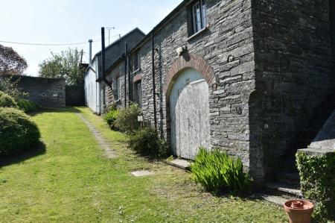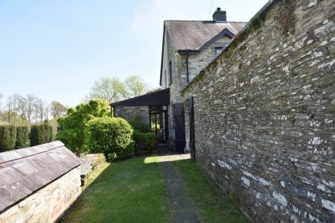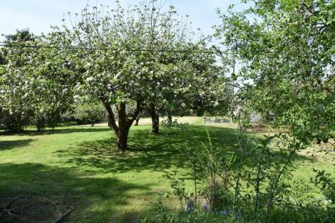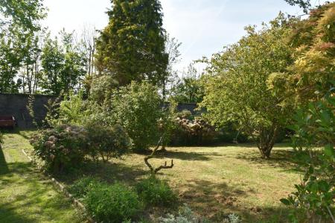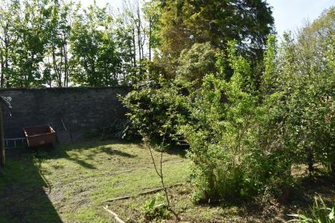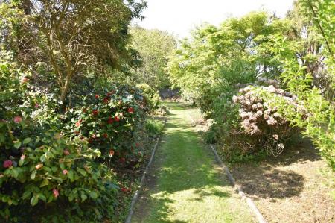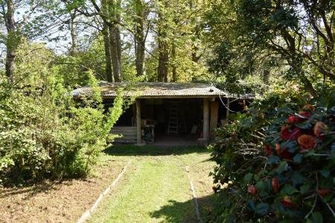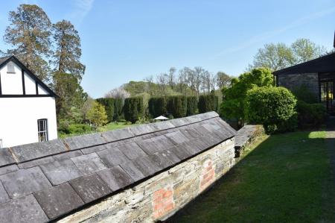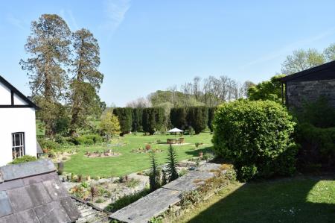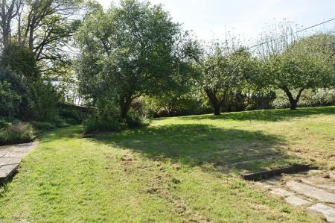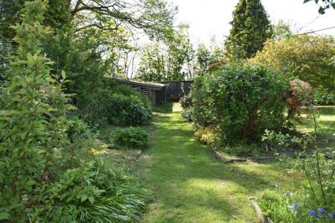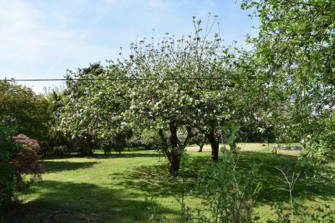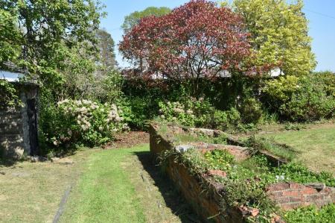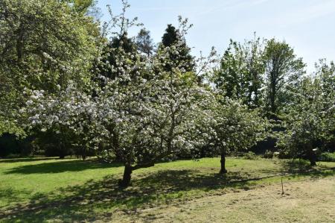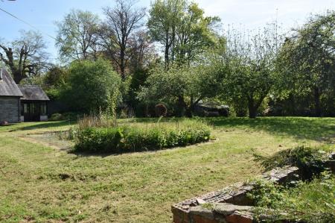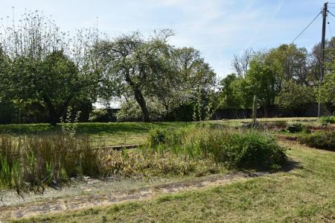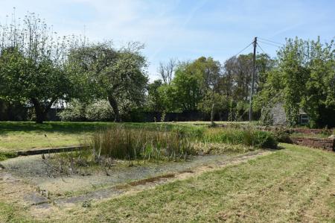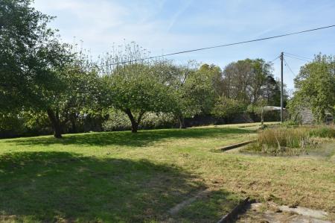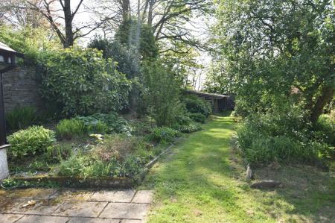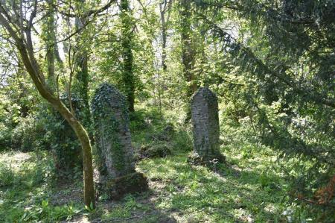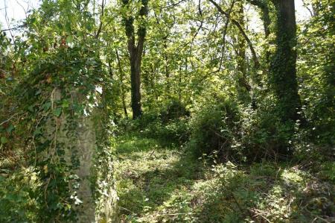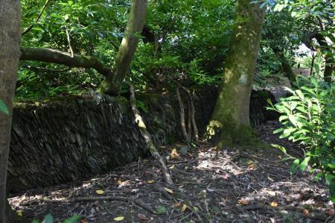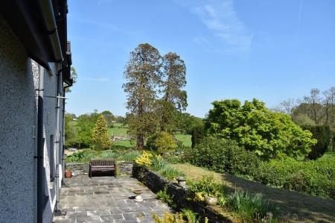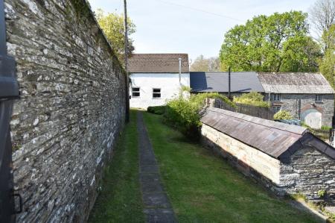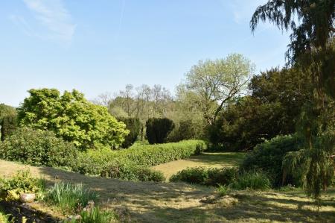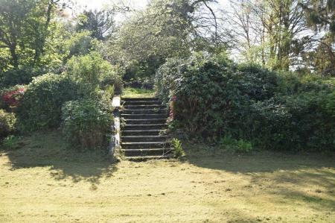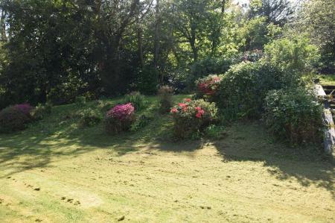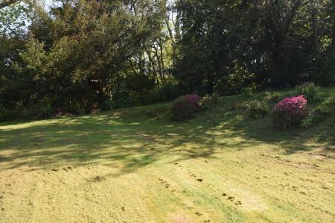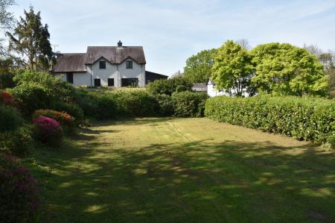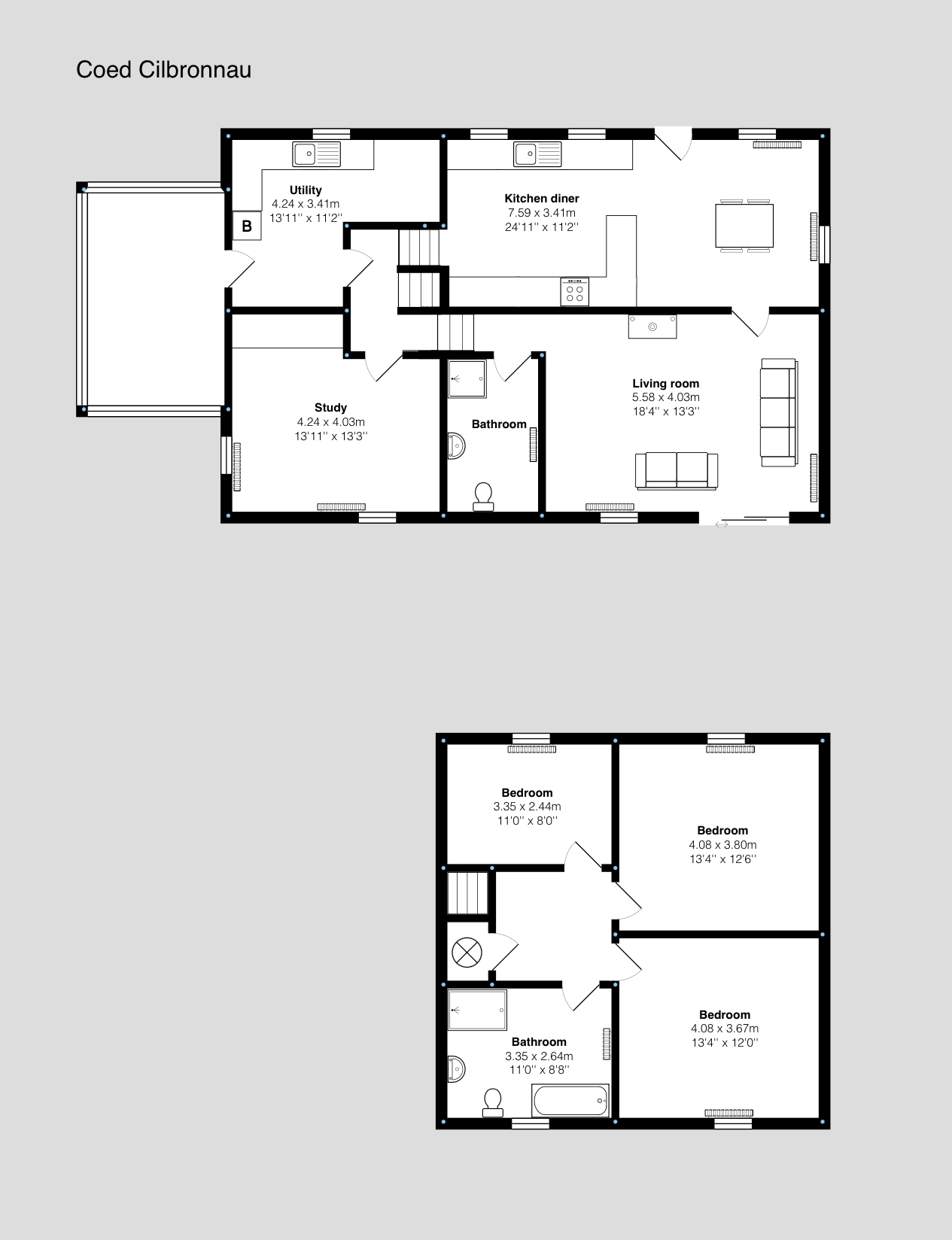- SITTING ROOM
- KITCHEN/DINER
- STUDY
- THREE/FOUR BEDROOMS
- FAMILY BATHROOM
- SHOWER ROOM
- UTILITY ROOM
- TWO SUN ROOMS
- PICTURESQUE HISTORICAL WALLED GARDEN
4 Bedroom Character Property for sale in Cardigan
BRIEF DESCRIPTION
Coed Cilbronnau is a traditionally stone-built, three/four bedroom house under a slate roof. To either side of the property there are stone-built garden rooms, both under a slate roof. Access from the main road is via a private driveway which leads to three properties, which were formerly part of the historic Cilbronnau Estate. This leads onto a parking area giving access to a two-storey cart house and an access pathway leading to the main walled garden & front door. The property has the benefit of hard-wired smoke alarms & all windows in the property are leaded with hardwood frames. The viewing of this property is highly recommended.
LOCATION & AMENITIES
The dwelling is situated in the pretty, rural, hamlet of Llangoedmor & lies approximately 1 mile from the Teifi Valley market town of Cardigan. Cardigan, placing third in Time Out’s Best Places to Visit in the UK in 2023, hosts a good range of local facilities & amenities including a full range of traditional owner operated shops, a bank, a post office, infant, junior and secondary schools, a further education centre, an Integrated Care Centre, excellent leisure facilities, public houses & a number of award-winning eateries. Cardigan is on the local bus route making the larger administrative town of Carmarthen and the coastal town of Aberystwyth easily accessible. No directions are given in this portfolio as viewers are accompanied.
MEASUREMENTS, CAPACITIES & APPLIANCES
The measurements in this brochure are for rough guidance only; accurate measurements have not been taken. Philip Ling Estates have not formally verified any appliances, which are included in the asking price. Therefore, it is advised that the prospective client prior to purchase validates such information.
ACCOMMODATION
The accommodation (with approximate measurements) comprises:
ENTRANCE
Via panelled door through to the kitchen/diner.
KITCHEN
23’ 2” x 11’ 1”. Two windows overlooking the front of the property. A range of wall and base units. 2 ½ bowl, stainless steel sink unit with monobloc style tap. Tiled splashbacks. Cooker point. Telephone point. Downlighters. Open beam ceiling. Ceramic tiled floor. Open beamed room divider leading to dining area. Carpeted staircase accessing the half landing & sitting room.
DINING AREA
Window overlooking the front of the property. Additional stain glass window overlooking the side. Feature, pointed stone walls. Wall lights & matching centre lights. Open beam ceiling. Two thermostatically controlled radiators. Carpeted floor. Fully glazed door leading to sitting room
SITTING ROOM
18’ 3” x 12’ 4”. Window overlooking the rear of the property. Inglenook style fireplace with wood burner set upon a slate hearth and oak beam above. Centre light and wall lights. Television point. Two thermostatically controlled radiators. Carpeted floor. Fully glazed doors, one leading to the kitchen/diner & one leading to inner hallway. Patio doors accessing the rear patio.
INNER HALLWAY
Carpeted stairs accessing the half landing & kitchen/diner. Pointed stone wall with brick alcove. Panelled door leading to the shower room.
SHOWER ROOM
8’ 7” x 6’. Window overlooking the rear of the property. Fully tiled shower cubicle. Wash hand basin with mirror and wall light above. WC. Partly tiled walls. Extractor fan. Centre light. Thermostatically controlled radiator. Carpeted floor.
HALF LANDING
Fully glazed doors accessing the study and utility room. Carpeted stairs accessing the first floor.
STUDY
13’ 10” x 12’ 2”. Windows overlooking the rear and side of the property. Feature stone pointed wall. Bookshelves. Thermostatically controlled radiator. Could be used as an additional bedroom.
UTILITY ROOM
10’ 11” x 8’ & 4’ 8” x 4’ 5” (L-Shaped). Window overlooking the front of the property. A range of wall & base units. Single drainer, stainless steel sink unit with monobloc style tap. Tiled splashbacks. Plumbing for washing machine. Housing for oil boiler. Thermostatically controlled radiator. Fully panelled door leading to sun room.
SUN ROOM
14’ 1” x 9’ 3”. Half walled half glazed. Paved, slabbed floor. Half glazed double doors to front & rear, both, accessing the gardens.
FIRST FLOOR
Fully carpeted staircase from the half landing leading up to the first-floor accommodation. Airing cupboard which houses the lagged tank and immersion heater. Trap door to the loft. Carpeted floor. Doors accessing the bedrooms and bathroom.
BEDROOM 1
10’ x 7’ 8”. Window overlooking the front of the property. Built in bed base with storage underneath. Thermostatically controlled radiator. Carpeted floor.
BEDROOM 2
13’ 3” x 11’ 8”. Windows overlooking the front and side of the property. Carpeted floor.
BEDROOM 3
14’ 3” x 13’ 1”. Windows overlooking the rear and side of the property. Thermostatically controlled radiator. Carpeted floor.
BATHROOM
10’ x 8’ 9”. Window overlooking the side of the property. Fully tiled double shower cubicle. Bath. WC. Wash hand basin with mirror above. Shaver point and light. Half tiled walls. Extractor fan. Thermostatically controlled radiator. Carpeted floor.
EXTERIOR
CART HOUSE
Directly accessed from the lane/parking and along the access pathway to the main dwelling. Formerly utilised as subsidiary accommodation. Benefitting from many original features, inclusive of period ‘tack’ storage and timber wall panelling. A very useable storage space with the potential of conversion to accommodation space (STPP).
GARDEN ROOM
11’ 11” x 10’ 2”. Located on the Eastern gable. Half walled; half glazed. Slate sills. Power points. Paved, slabbed floor. One single door to the front and rear, accessing the gardens.
LANE & PARKING
Coed Cilbronnau is accessed via a private, gravelled driveway, leading off the main estate lane. At the end of the private driveway is an ample turning circle and ample parking areas. Access to the cart house is directly from the driveway and leads further on to Coed Cilbronnau via a pedestrian walkway.
WALLED GARDEN
To the front, Coed Clibronnau benefits from a mature walled garden, formally the walled garden to the manor house. This multipurpose garden space offers a myriad of specimen plants and trees, including an apple orchard with some very special varieties of fruiting apple trees, along with grape vines and other fruiting shrubs in the formally planted areas, whilst other areas offer slate boundaried beds that were formerly utilised as vegetable garden plots and now laid to lawn. To one side of the walled garden there is a large garden store shed and nearer the house there is a green house and a set of dilapidated brick built cold frames.
REAR GARDENS & WOODLAND
To the rear of the dwelling, accessed via the side garden sun room, there lies multi-level garden areas with a large, formal, hedge & bank boundaried lawn with mature shrubs & hedges. Various pathways lead down to and through the wooded area and end at the former slate garden – which still has examples of the original slate obelisks which must have been a sight to behold, and could be restored to its former glory. Directly to the rear of the dwelling there is also a patio area which leads directly off the main living room.
AGENT NOTES
We are advised that the is a small patch of Japanese knotweed located within the woodland that is subject to a fully insured management plan.
SERVICES
Mains Electricity & Water. Private drainage.
VIEWING
By appointment, via sole agents, Philip Ling Estates.
Property Ref: 123456_20613711_14491721
Similar Properties
5 Bedroom Terraced House | £495,000
Alma is a traditionally stone built three-storey building under a slate roof, consisting of a caf/shop/restaurant and th...
4 Bedroom Farm House | Offers in region of £495,000
Pistyll Gwyn is a traditionally stone built farmhouse believed to have been built in the early 1900s with later extensio...
6 Bedroom Detached House | £450,000
Church House is an attractive, well presented four-bedroom house which is full of original features of historic signific...
Pentre Garden Lodge, Newchapel
4 Bedroom House | Offers in region of £680,000
Pentre Garden Lodge is an impressive four-bedroom stone-built period property offering a wealth of period features with...
5 Bedroom Detached House | Offers in region of £750,000
Fferm Penrallthebog is a traditional stone-built farmhouse, with later traditional stone-built extension to one side, un...
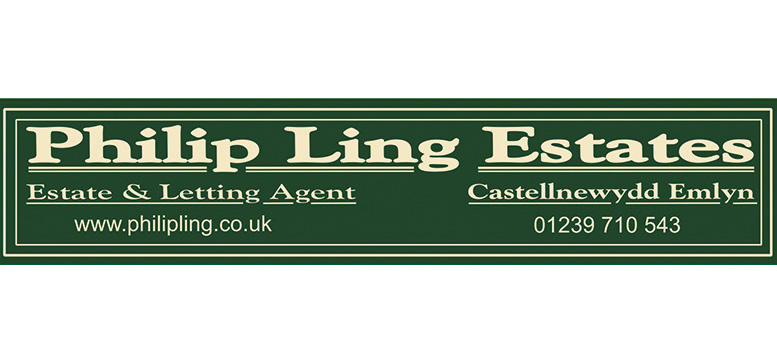
Philip Ling Estates (Newcastle Emlyn)
Newcastle Emlyn, Carmarthenshire, SA38 9AP
How much is your home worth?
Use our short form to request a valuation of your property.
Request a Valuation
