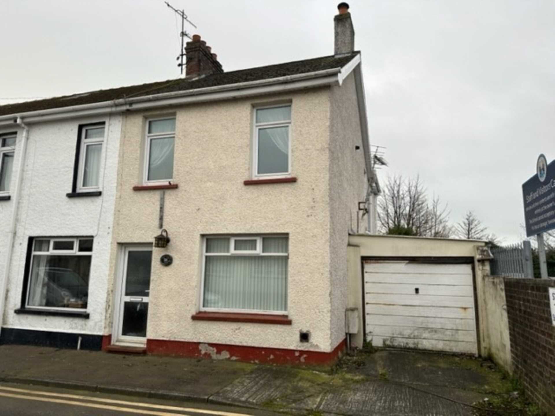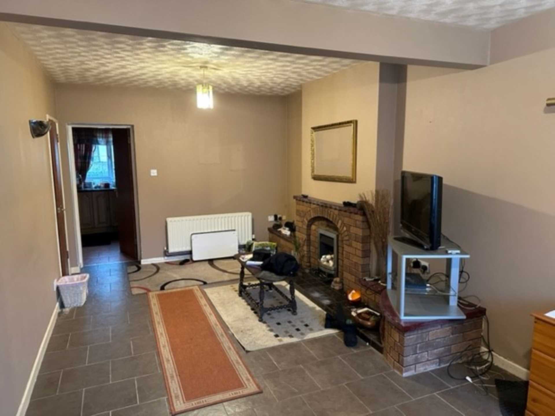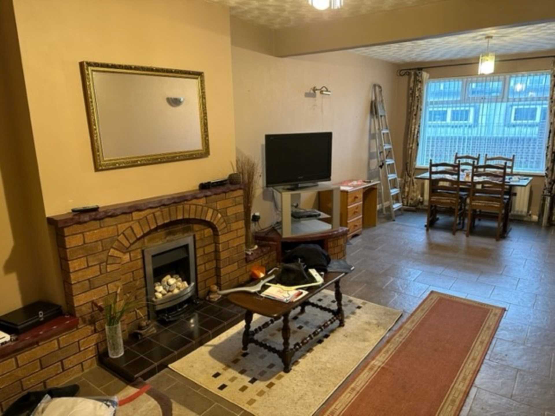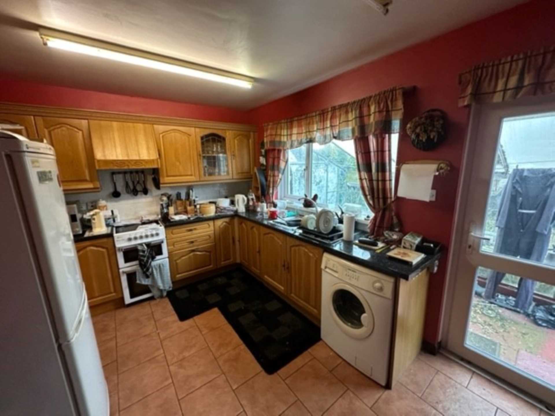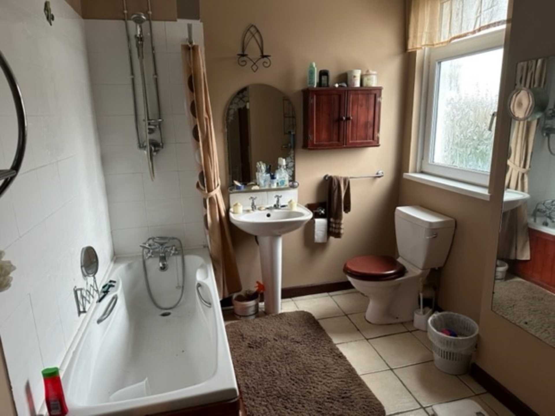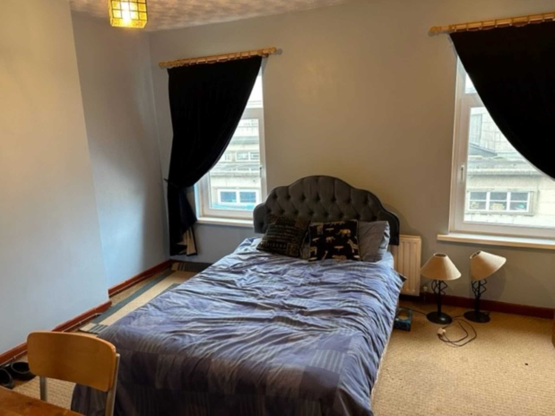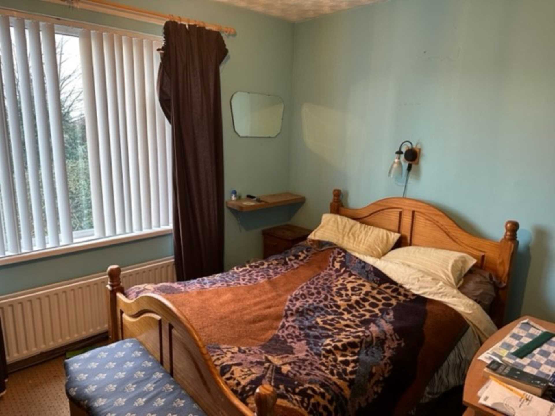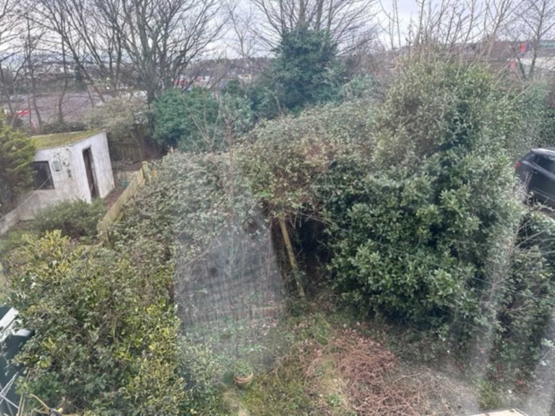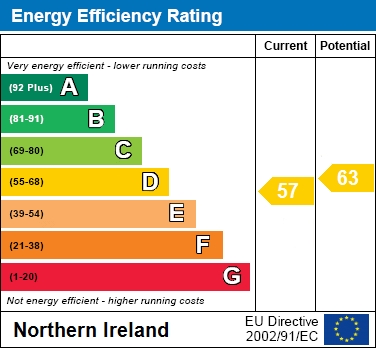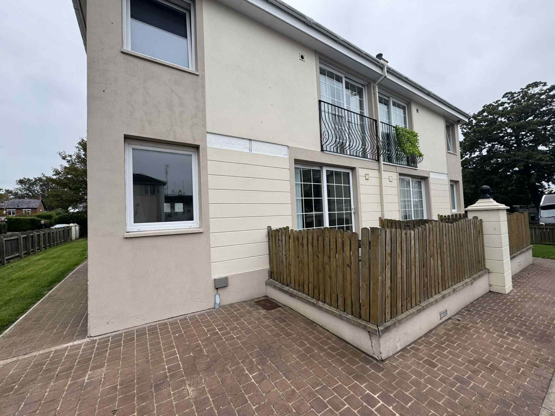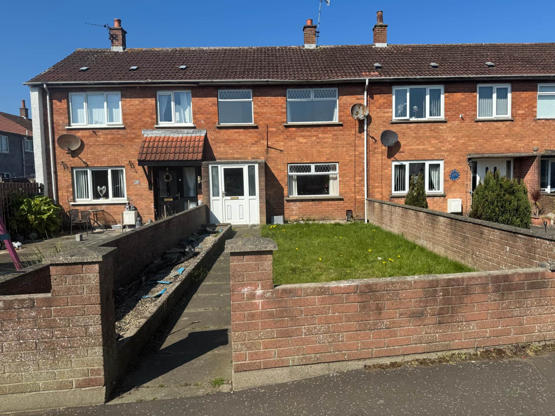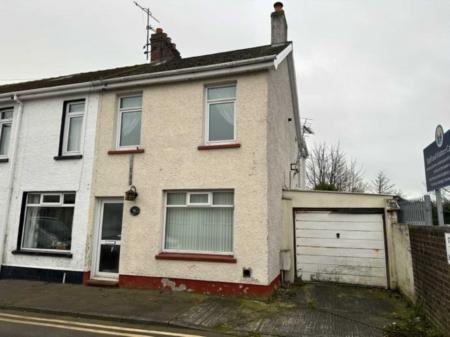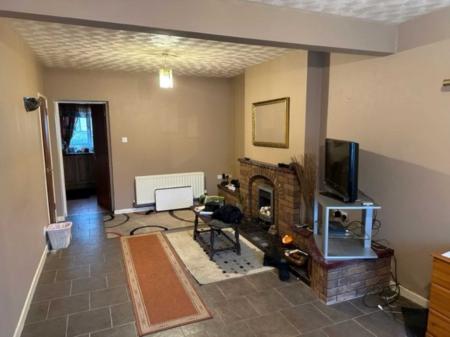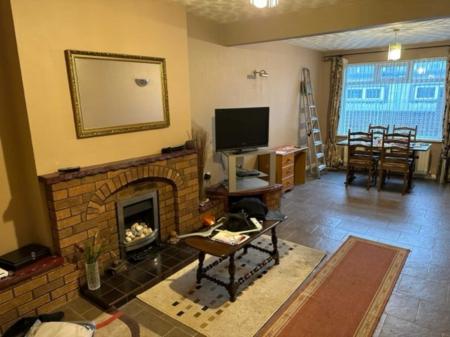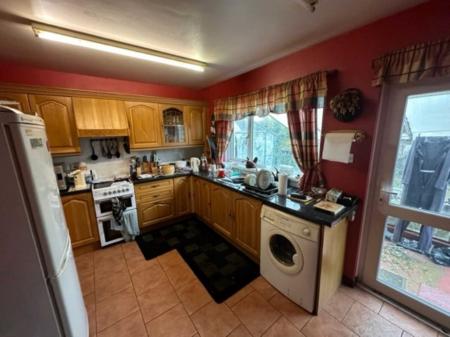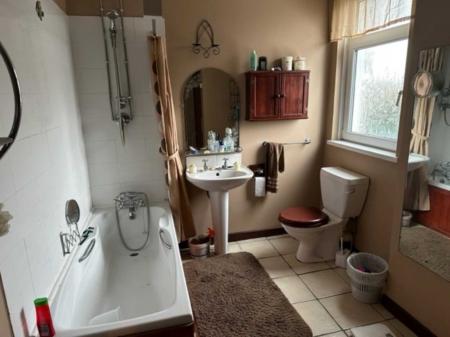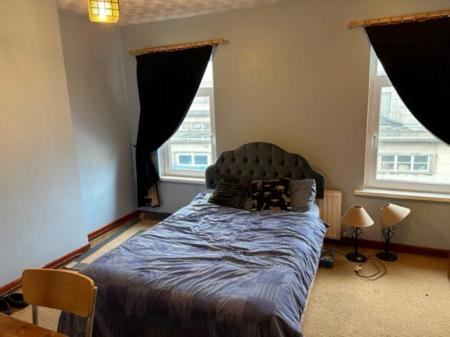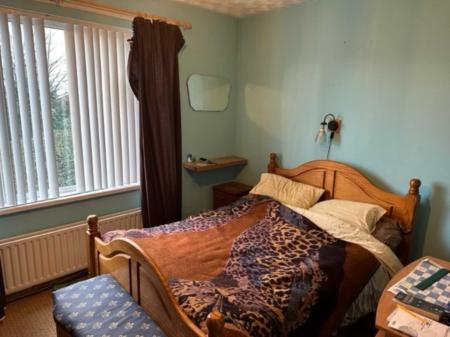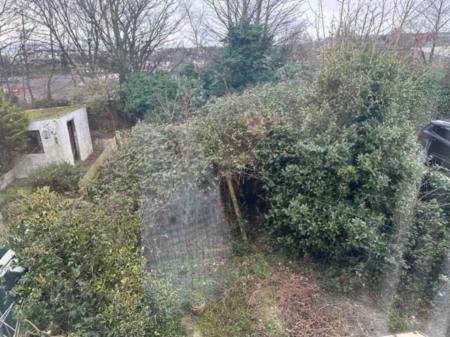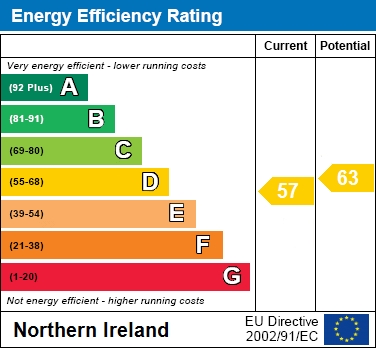- An opportunity exists to purchase this extended end terrace home situated within walking distance of the town centre and railway station
- Spacious lounge with feature brick built fireplace and living flame gas fire
- Kitchen fitted with a good range of built in high low level units
- Two well proportioned bedrooms and family bathroom with white suite and including wall mounted shower fitting
- Double glazing in UPVC frames and gas fired central heating installed
- Attached garage
- Realistically priced early viewing strongly recommended
2 Bedroom End of Terrace House for sale in Carrickfergus
An opportunity exists to purchase this extended end terrace home situated within walking distance of the town centre and railway station.
Spacious lounge with feature brick built fireplace and living flame gas fire Kitchen fitted with a good range of built in high low level units.
Two well proportioned bedrooms and family bathroom with white suite and including wall mounted shower fitting.
Double glazing in UPVC frames and gas fired central heating installed.
Attached garage.
Realistically priced - early viewing strongly recommended
ATTACHED GARAGE:
Outside
Enclosed rear garden with trees and bounded by fencing.
BATHROOM:
White suite comprising pine panelled bath with chrome mixer tap and telephone hand shower. Wall mounted thermostatically controlled shower fitting. Pedestal wash hand basin. Low flush WC. Tiled floor. Part tiled walls. Cupboard housing gas fired central heating boiler.
BEDROOM (2): - 3.98m (13'1") x 2.91m (9'7")
BEDROOM (1): - 4.29m (14'1") x 3.34m (10'11")
LANDING:
Access to roof space via Slingsby type ladder.
KITCHEN/DINETTE: - 3.99m (13'1") x 2.92m (9'7")
Single drainer stainless steel sink unit with mixer tap and vegetable basin. Excellent range of built in high and low level units. Laminate worktops. Glazed leaded display cabinet. Cooker hood. Part tiled walls. Tiled floor. UPVC double glazed back door to garden.
LOUNGE: - 7.01m (23'0") x 3.23m (10'7")
Feature brick built fireplace with tiled hearth, wood mantel, TV and display shelving. Living flame gas fire. Tiled floor. Three wall light points. Under stairs cupboard.
ENTRANCE HALL:
Tiled floor
Entrance Level
UPVC double glazed front door to:
Notice
Please note we have not tested any apparatus, fixtures, fittings, or services. Interested parties must undertake their own investigation into the working order of these items. All measurements are approximate and photographs provided for guidance only.
Utilities
Electric: Mains Supply
Gas: Mains Supply
Water: Mains Supply
Sewerage: Mains Supply
Broadband: None
Telephone: None
Other Items
Heating: Gas Central Heating
Garden/Outside Space: No
Parking: No
Garage: Yes
Important Information
- This is a Leasehold property.
Property Ref: 928463_20004215
Similar Properties
12A Lesley Heights, Glassillan Grove, Carrickfergus
1 Bedroom Apartment | £70,000
Excellent one bed apartment situated within the conveniently located Lesley Heights, off Station Road, Greenisland
Land | Offers in region of £59,950
Building site for sale adjacent to 41 Millbay
Commercial Property | £34,950
An opportunity exists to purchase these spacious commercial premises comprising shop and offices and with the frontage t...
Land | Offers in region of £79,950
An opportunity extends to purchase this potential building site which extends to approximately 2.9 acres and enjoys an e...
58 Hawthorn Avenue, Carrickfergus
3 Bedroom Terraced House | £89,950
Excellent investment opportunity, in need of modernisation, realistically priced
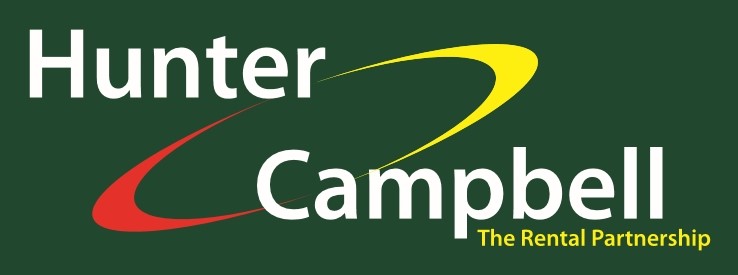
Hunter Campbell Estate Agents - Carrickfergus (Carrickfergus)
7 Joymount, Carrickfergus, Antrim, BT38 7DN
How much is your home worth?
Use our short form to request a valuation of your property.
Request a Valuation
