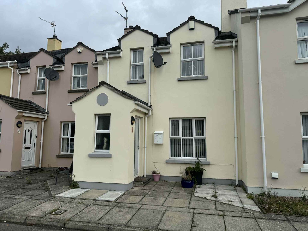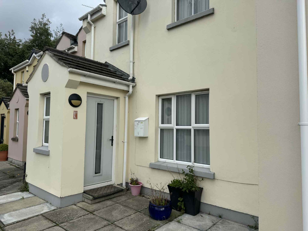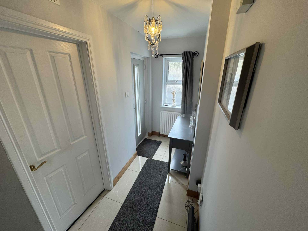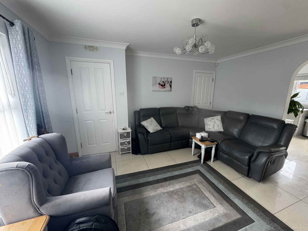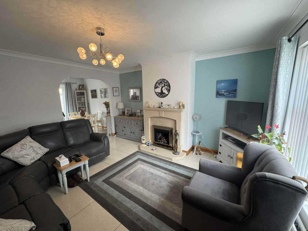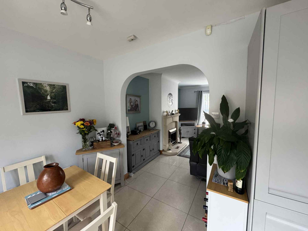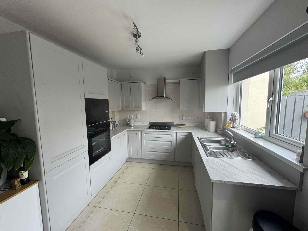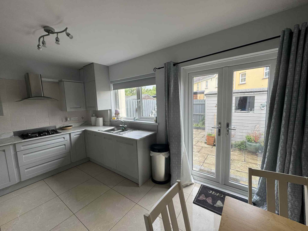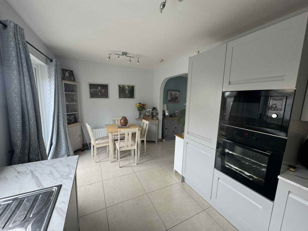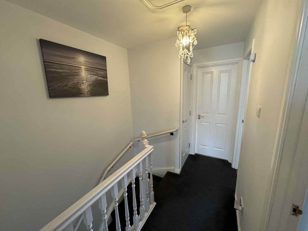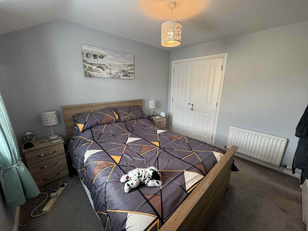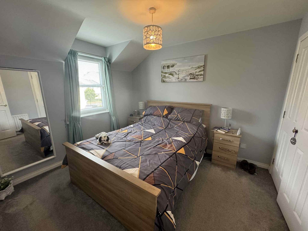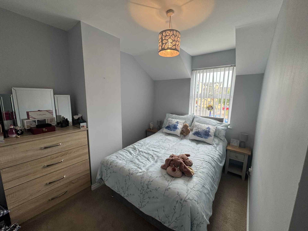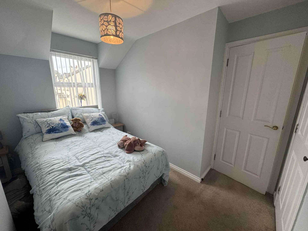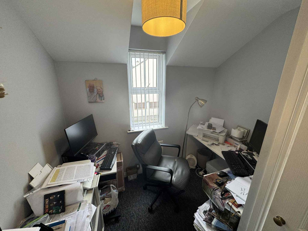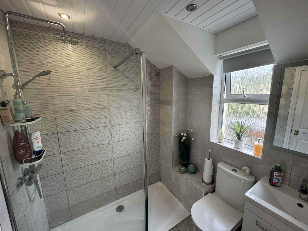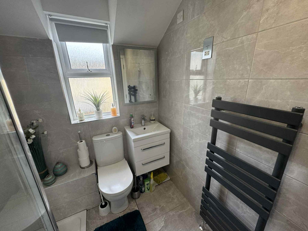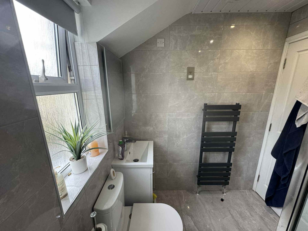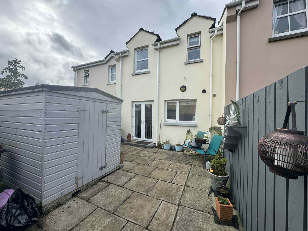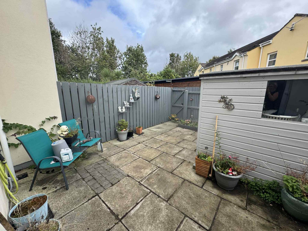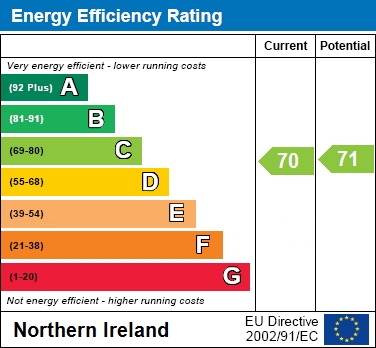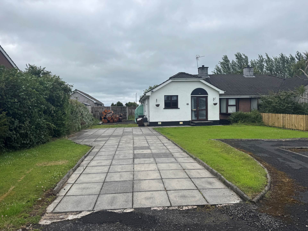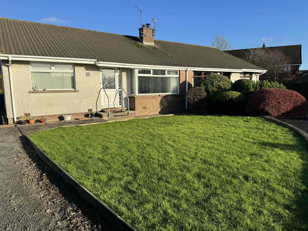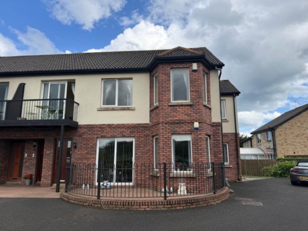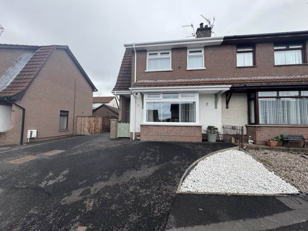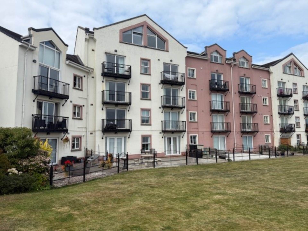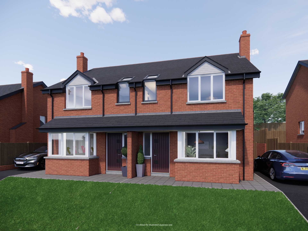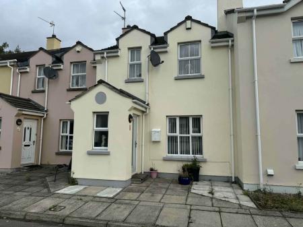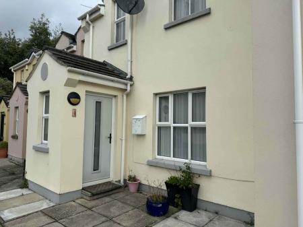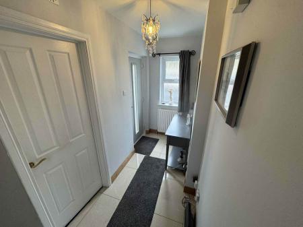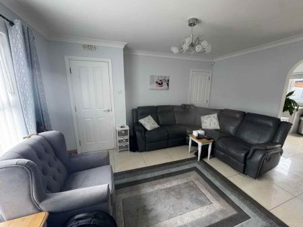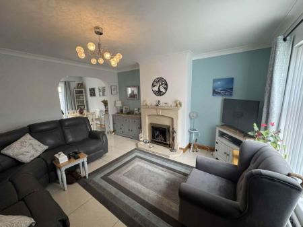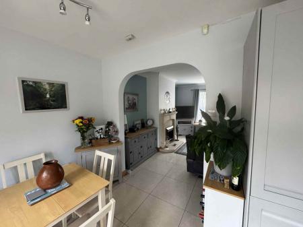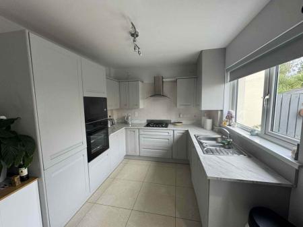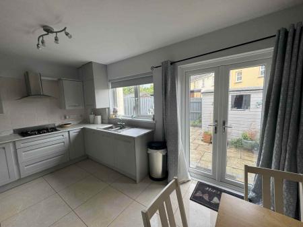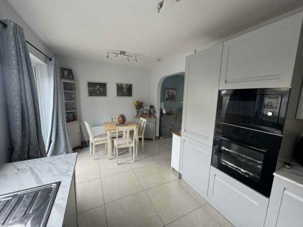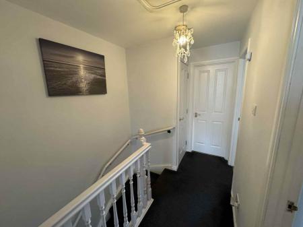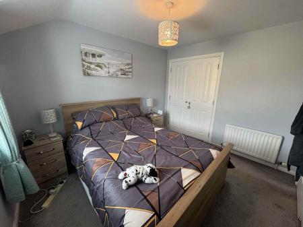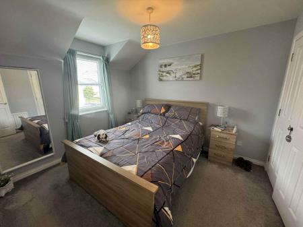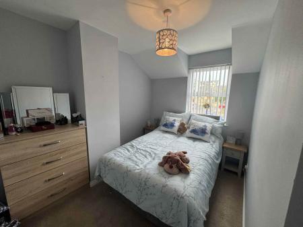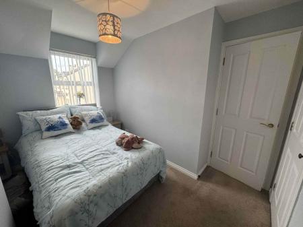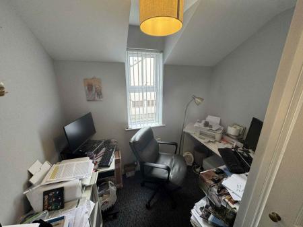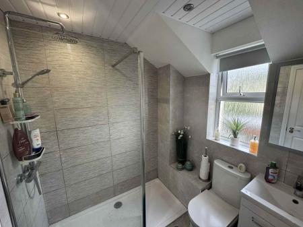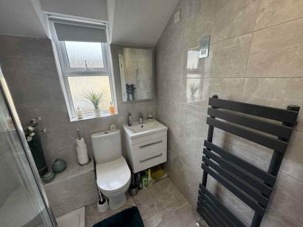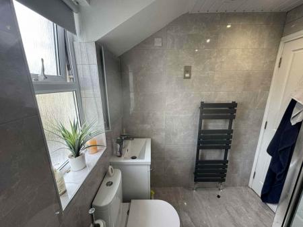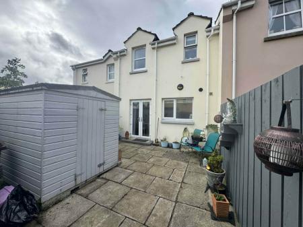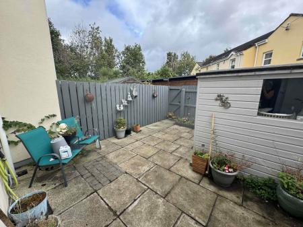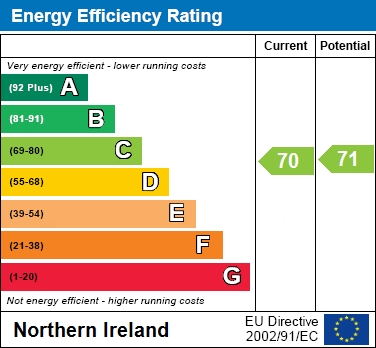- An exceptional three bed townhouse in a prestigious and convenient location
- Lounge with feature fireplace with living flame gas fire
- Spacious and well appointed kitchen/dining with a range of integrated appliances
- Three well proportioned bedrooms - two with built in wardrobes
- Contemporary shower room with walk in shower
- Fully enclosed paved rear garden - Shed with light and power and plumbed for washing machine
- Double glazing in uPVC frames and gas heating installed
- As we expect a high level of interest - early viewing is recommended
3 Bedroom Townhouse for sale in Carrickfergus
An exceptional three bed town house in a prestigious and convenient location
ENTRANCE:
Composite front door to:
ENTRANCE HALL
Tiled floor.
LOUNGE: - 4.43m (14'6") x 3.96m (13'0")
Feature fireplace with living flame gas fire. Tiled floor.
KITCHEN/DINING - 4.97m (16'4") x 2.76m (9'1")
Excellent range of high and low level units. Integrated Indesit fridge freezer & dishwasher. Built in microwave and oven. Baumatic 4 ring gas hob. Cooke & Lewis stainless steel and glass extractor fan. Laminate work tops. Single drainer stainless steel sink unit with vegetable bowl and mixer tap. Cupboard housing ghas boiler. uPVC double glazed patio doors to garden.
FIRST FLOOR LANDING
Storage cupboard.
BEDROOM: (1) - 2.9m (9'6") x 3.33m (10'11")
Double built in wardrobe.
BEDROOM: (2) - 2.88m (9'5") x 3.24m (10'8")
Built in wardrobe.
BEDROOM: (3) - 2.48m (8'2") x 2.27m (7'5")
SHOWER ROOM:
Contemporary walk in shower enclosure with chrome thermostatically controlled shower fitting. Low flush WC. Vanity sink unit with chrome Mixer tap. Fully tiled walls and floor. Towel radiator. PVC cladding on ceiling with recessed lighting.
OUTSIDE:
Fully enclosed rear garden with paving. Shed with ligh and power and plumbed for automatic washing machine.
what3words /// universal.humans.workouts
Notice
Please note we have not tested any apparatus, fixtures, fittings, or services. Interested parties must undertake their own investigation into the working order of these items. All measurements are approximate and photographs provided for guidance only.
Rates Payable
Mid & East Antrim Borough Council, For Period April 2025 To March 2026 £1,134.00
Service Charge
£80.00 Quarter Yearly
Utilities
Electric: Mains Supply
Gas: Mains Supply
Water: Mains Supply
Sewerage: Mains Supply
Broadband: Cable
Telephone: None
Other Items
Heating: Gas Central Heating
Garden/Outside Space: No
Parking: No
Garage: No
Important Information
- This is a Freehold property.
Property Ref: 928463_20004719
Similar Properties
20 Thorndene Park, Carrickfergus BT38 9EA
3 Bedroom Semi-Detached Bungalow | Offers in region of £169,950
A superb 3 bedroom semi- detached family home in a popular location.
8 Willowvale Crescent, Islandmagee
3 Bedroom Semi-Detached House | Offers Over £164,950
A superb three bedroom semi detached bungalow in a desirable and convenient location.
2 Bedroom Apartment | Offers in region of £149,950
A delightful and well presented two bedroom first floor apartment enjoying an enviable cul-de-sac position in this prest...
12 Leicester Park, Carrickfergus
3 Bedroom Semi-Detached House | Offers in region of £179,950
A superb three bed semi detached property presented to a very high standard in a convenient and desirable location.
Castlerocklands, Carrickfergus
2 Bedroom Apartment | £214,950
An Attractive first floor apartment situated in this quiet area of Castlerocklands
3 Bedroom Semi-Detached House | £215,000
Located in the picturesque town of Whitehead, Donegall Rise offers superb detached and semi-detached homes in an enviabl...
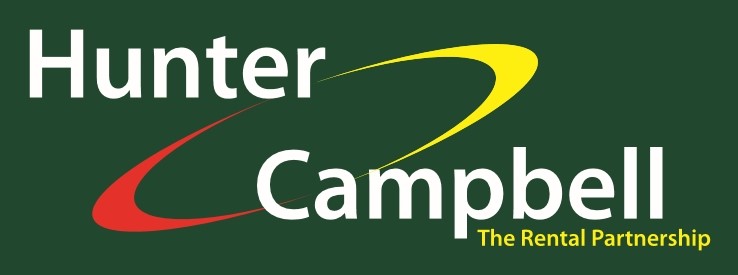
Hunter Campbell Estate Agents - Carrickfergus (Carrickfergus)
7 Joymount, Carrickfergus, Antrim, BT38 7DN
How much is your home worth?
Use our short form to request a valuation of your property.
Request a Valuation
