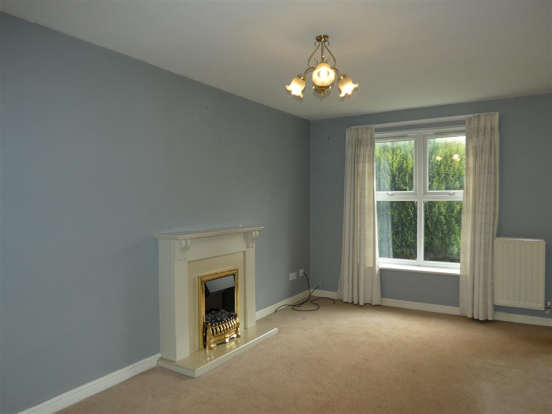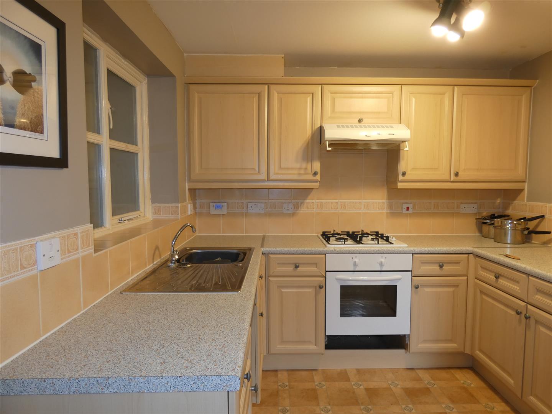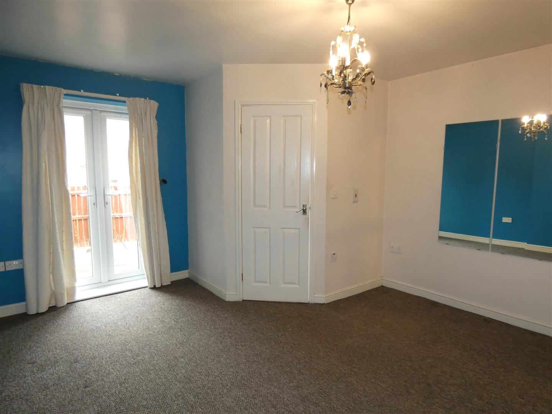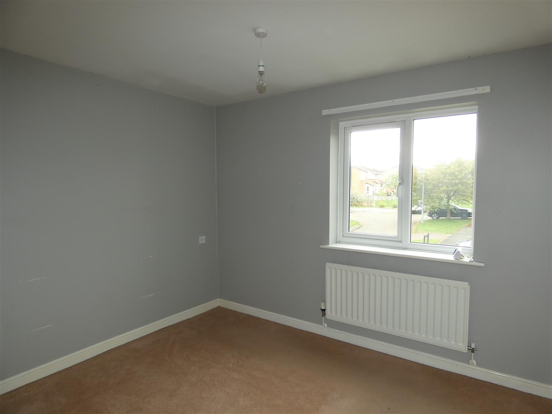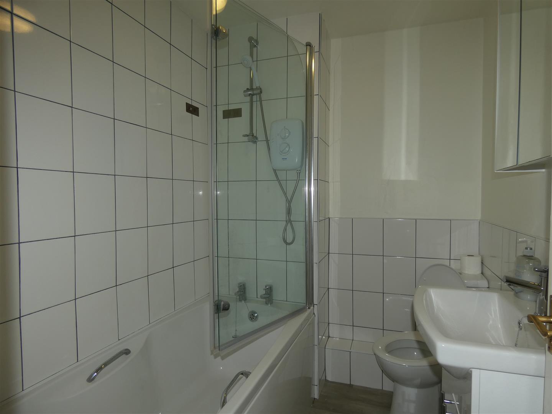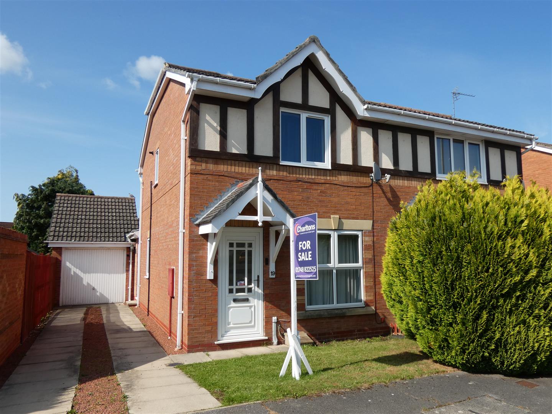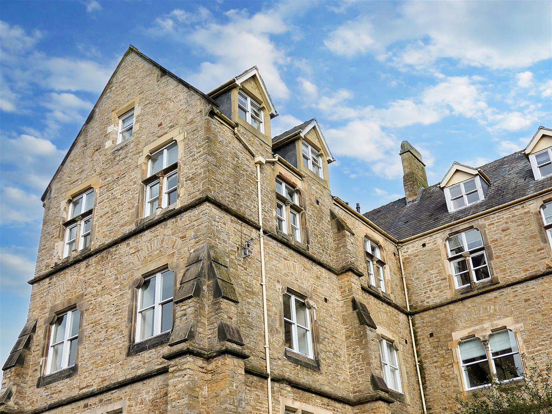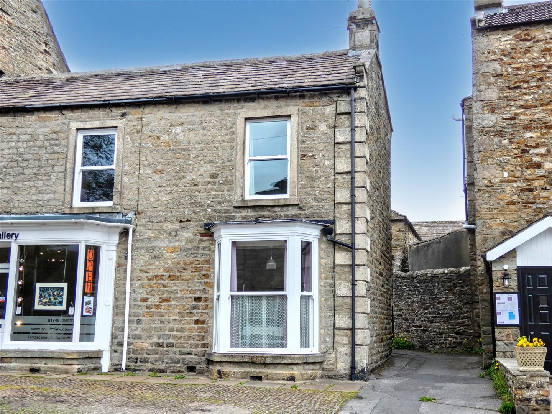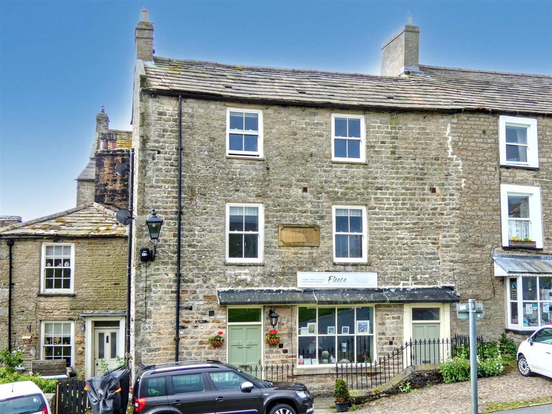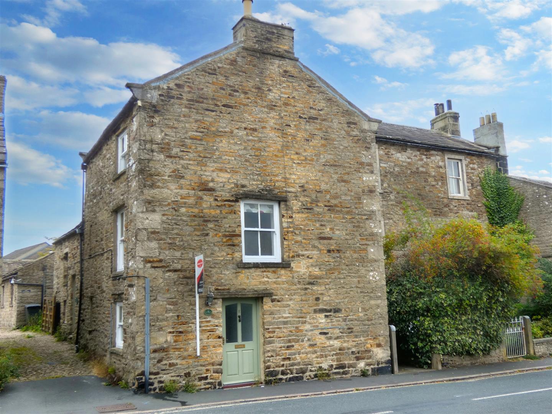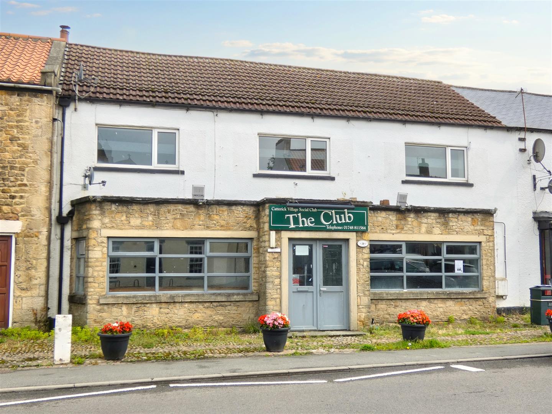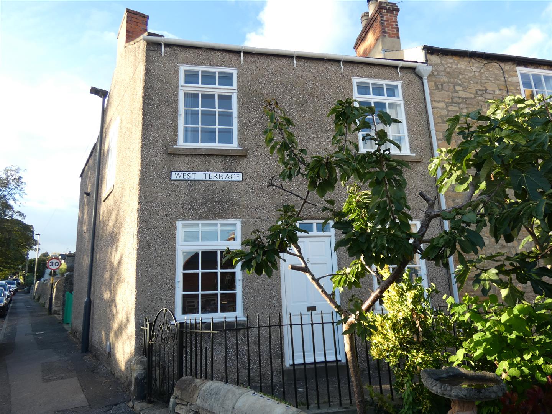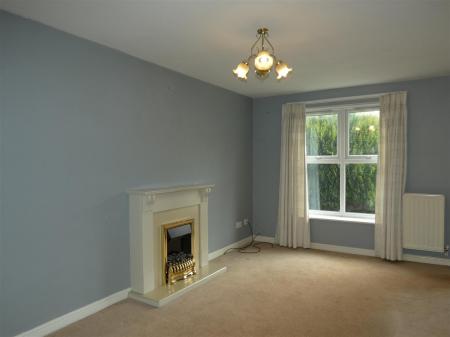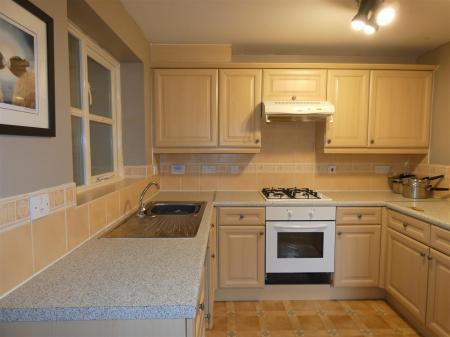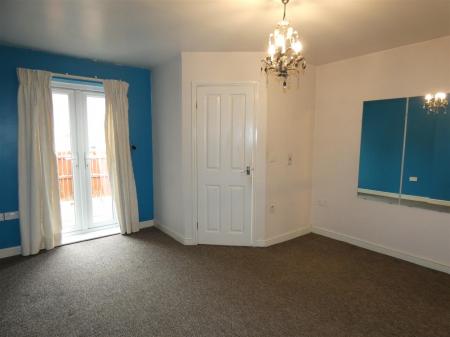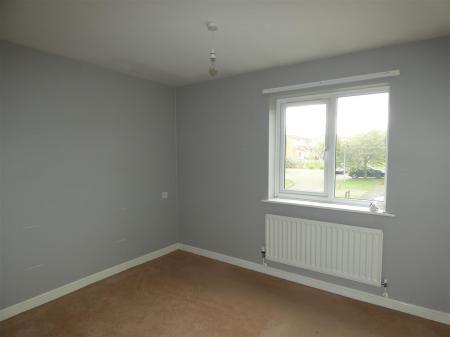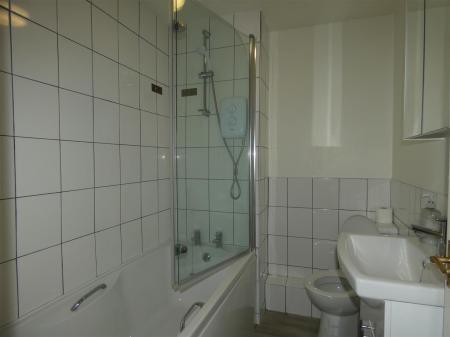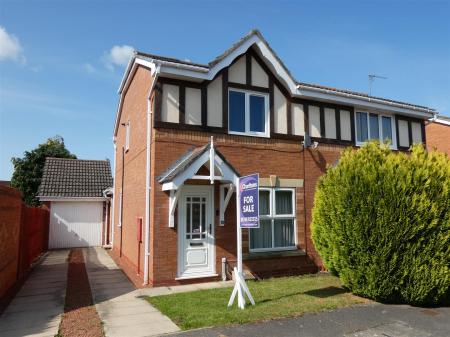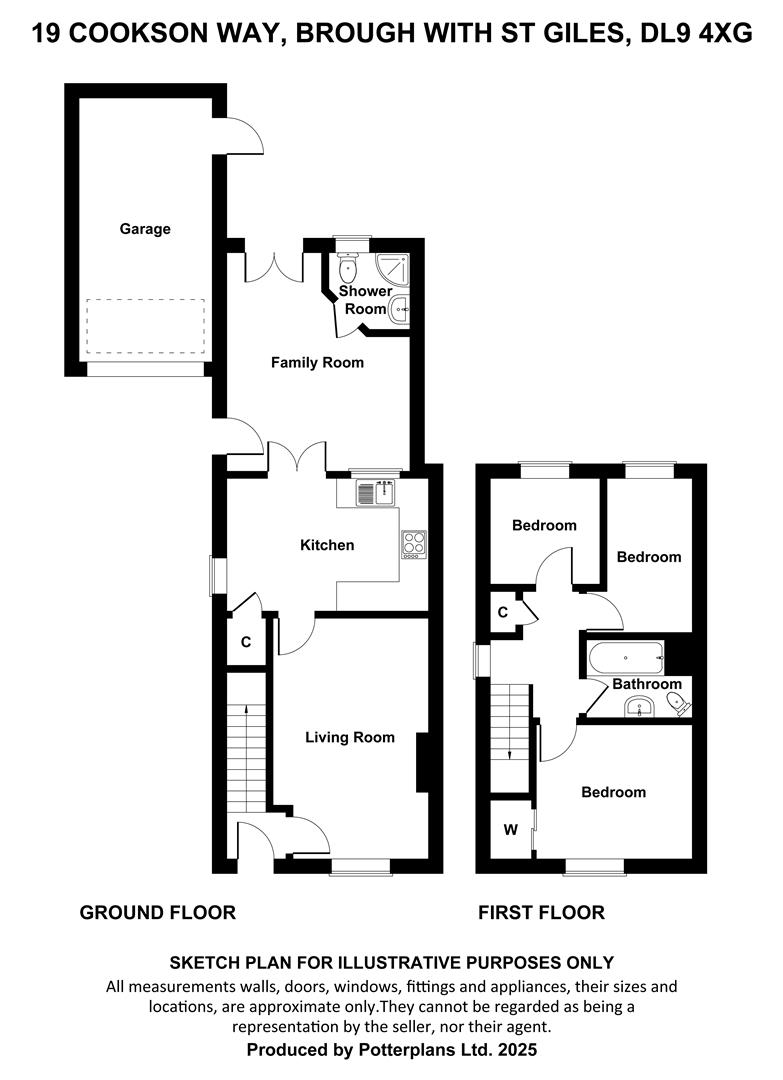3 Bedroom Semi-Detached House for sale in Catterick Garrison
A good-sized, semi-detached family property providing generous three bedroom main accommodation, thoughtfully extended with additional en-suite annex, garage and gardens, well-located for good local amenities and main road communications.
HALL - LIVING ROOM - KITCHEN - SITTING ROOM/BEDROOM 4 - EN-SUITE SHOWER ROOM/WC - 3 BEDROOMS - BATHROOM/WC - GARAGE - GARDENS
GAS CENTRAL HEATING
DOUBLE GLAZING
The property comprises....
Covered Entrance: - With glazed panelled door to..
Hall: - Having staircase to the first floor.
Living Room: - 3.18m x 4.88m (10'5" x 16' ) - A good-size living room with window to the front and feature fireplace surround with inset coal-effect fire.
Kitchen: - 4.11m x 2.67m (13'6" x 8'9" ) - Fitted with range of units in beech finish with worksurfaces, sink unit, tiled surrounds, built-in oven, hob and extractor, breakfast area, understairs cupboard and glazed doors to..
Sitting Room/Bedroom 4: - 4.45m max x 3.73m (14'7" max x 12'3" ) - Providing an additional annex living room or bedroom as required with doors to the side and rear and..
En-Suite Shower Room/Wc: - Having tiled shower cubicle, wash-hand basin, WC and heated towel rail.
Landing: - With airing cupboard housing combi boiler.
Bedroom 1: - 3.18m x 2.69m (10'5" x 8'10" ) - With window to the front and overstairs cupboard.
Bedroom 2: - 1.75m x 3.05m (5'9" x 10' ) - Overlooking the rear gardens.
Bedroom 3: - 2.31m x 2.08m (7'7" x 6'10" ) - Again to the rear of the property.
Bathroom/Wc: - 2.18m x 1.68m (7'2" x 5'6" ) - Having panelled bath with shower above, wash-hand basin in vanity unit, WC and tiled surrounds.
Garage: - (9' x 17'9'') A good-size single garage with light, power and personnel door to the side.
Gardens: - Lawned front garden area with mature conifer, driveway to the side and additional hardstanding.
Flagged and terrace garden stretching to the rear.
Finer Information - .Tenure: Freehold
.Services: The property is connected to mains gas, electricity, water and drainage.
.Broadband & Mobile: Standard broadband previously connected at the property via Plusnet. Please check the Ofcom website for other suppliers available and mobile coverage
.Council Tax Band: C
.EPC Rating: C76
.Heating: Gas-fired central heating.
.Note: Single storey extension to the rear completed 2007
Property Ref: 23481_33836965
Similar Properties
The Convent, Reeth Road, Richmond
2 Bedroom Apartment | £180,000
Enjoying a fine setting with superb views over the riverbanks within this popular courtyard development, a substantial a...
Silver Street, Reeth, Richmond
1 Bedroom Cottage | £170,000
A fine period cottage property of great character set in the heart of the village close to the Green retaining a wealth...
1 Bedroom Flat | £165,000
Commanding a fine setting with stunning views over the Green, a manageable open plan upper floor flat, well fitted and p...
2 Bedroom Cottage | Guide Price £195,000
A substantial Grade II listed period cottage property in the heart of the village, offering generous two bedroom accommo...
High Street, Catterick Village
2 Bedroom Residential Development | £200,000
A substantial, traditional former Social Club premises on a prominent main road frontage providing extensive accommodati...
3 Bedroom End of Terrace House | £245,000
A period Grade II Listed end-terrace cottage property of character conveniently located within walking distance of the m...

Charltons (Richmond)
Market Place, Richmond, North Yorkshire, DL10 4QG
How much is your home worth?
Use our short form to request a valuation of your property.
Request a Valuation
