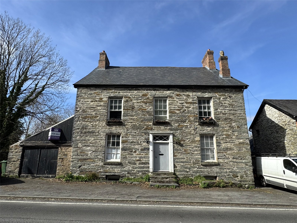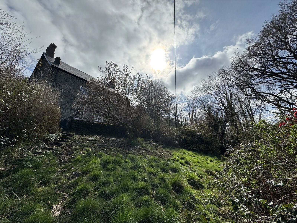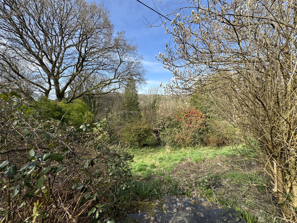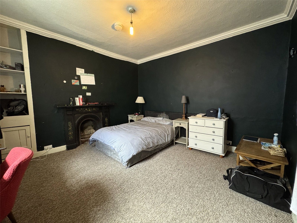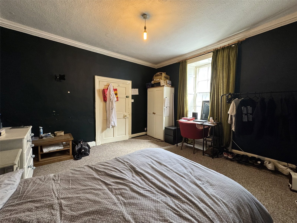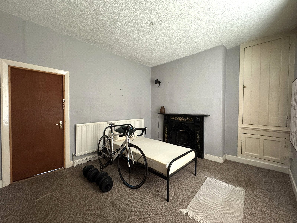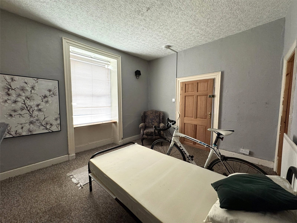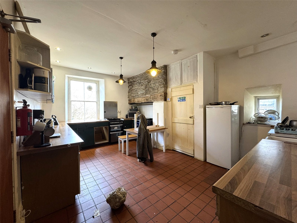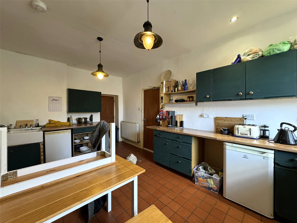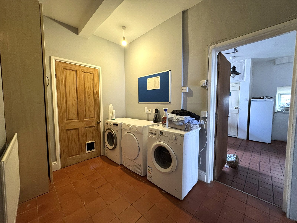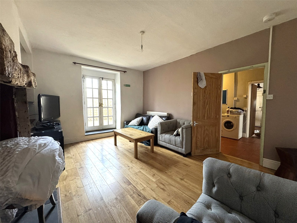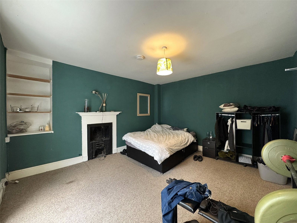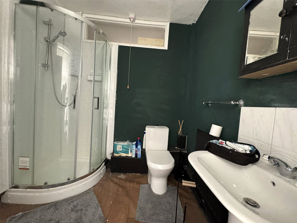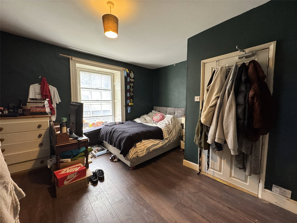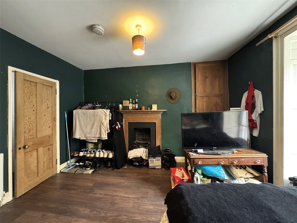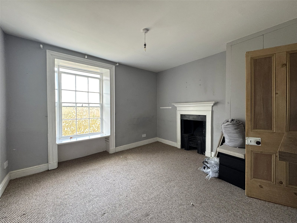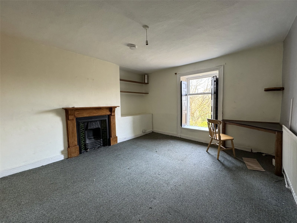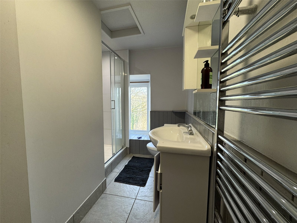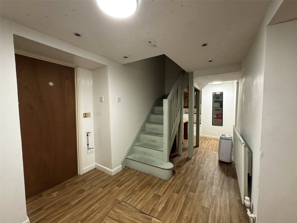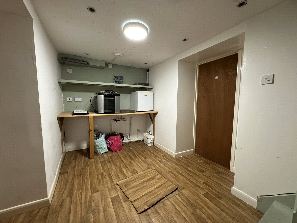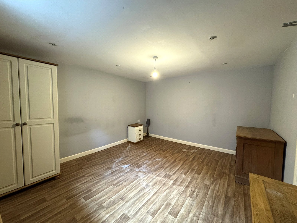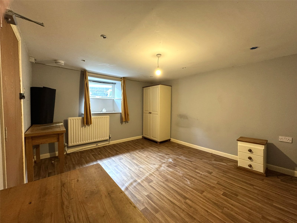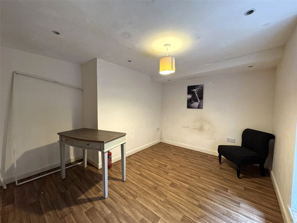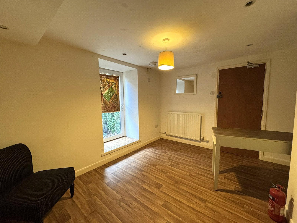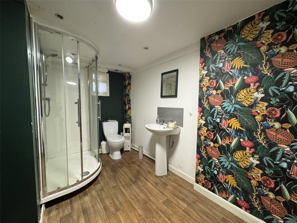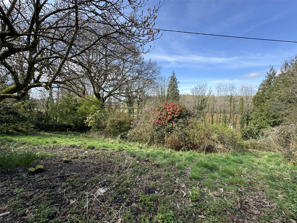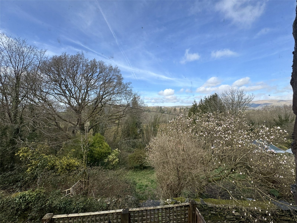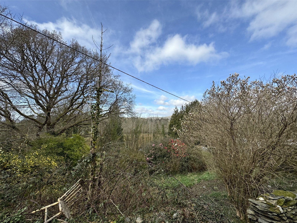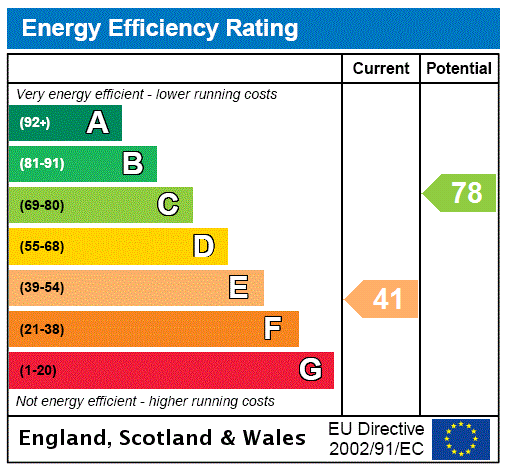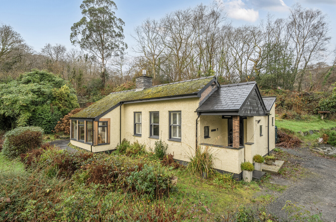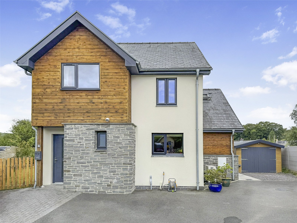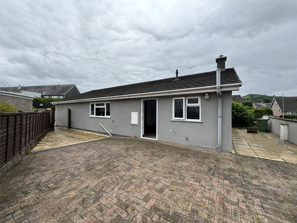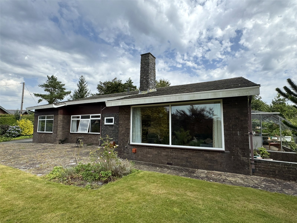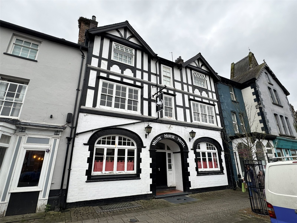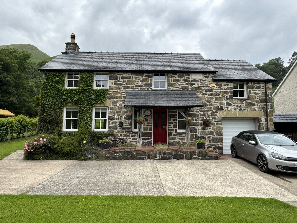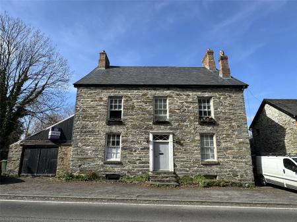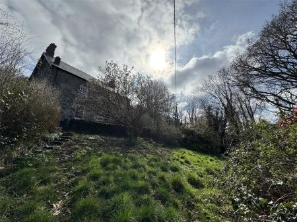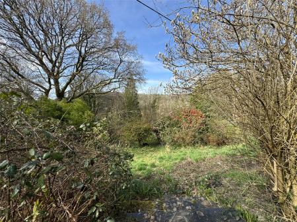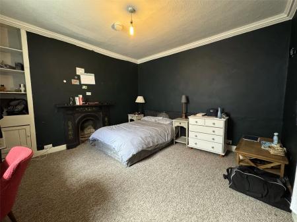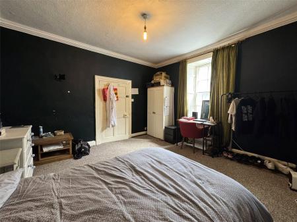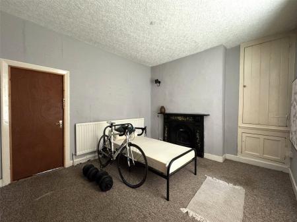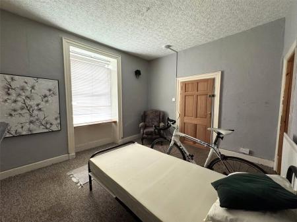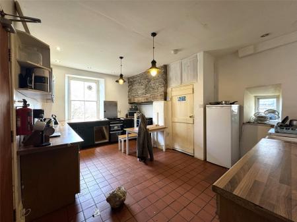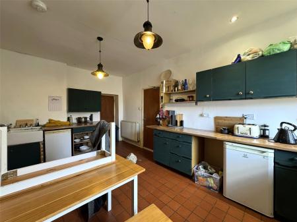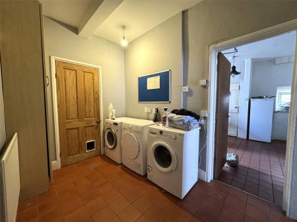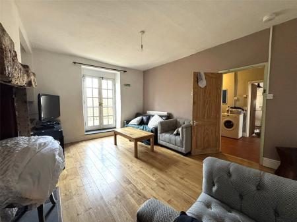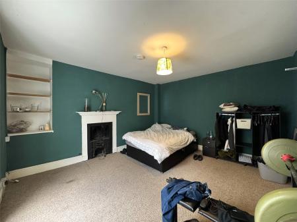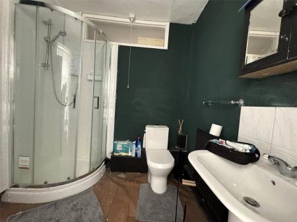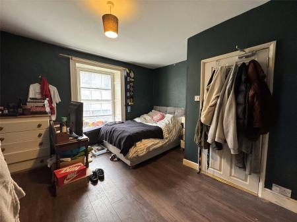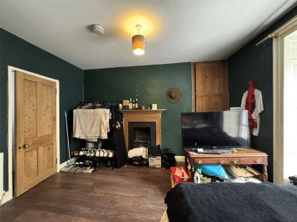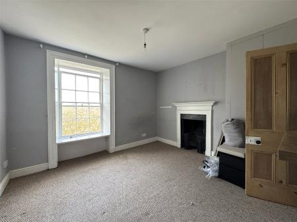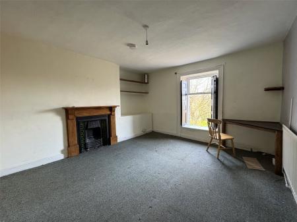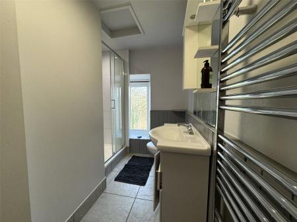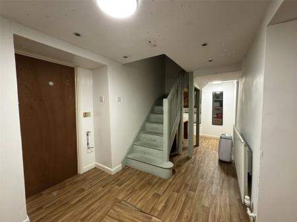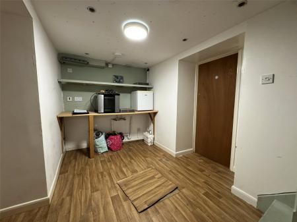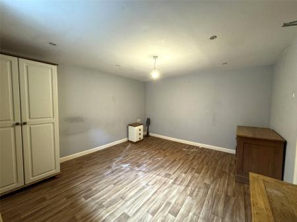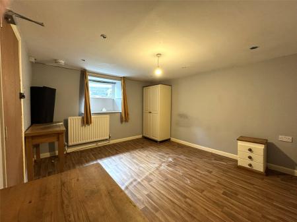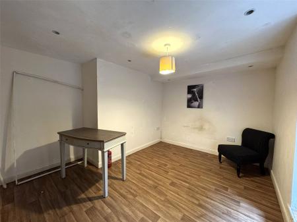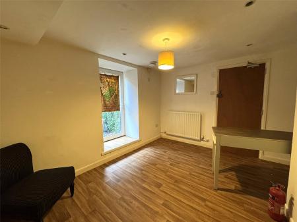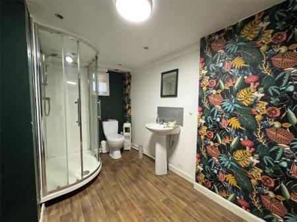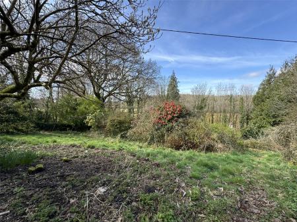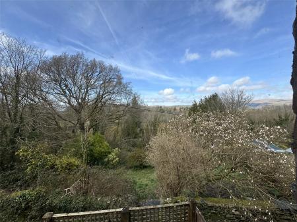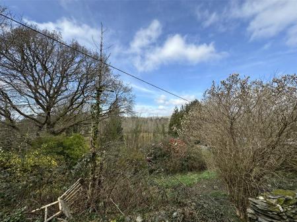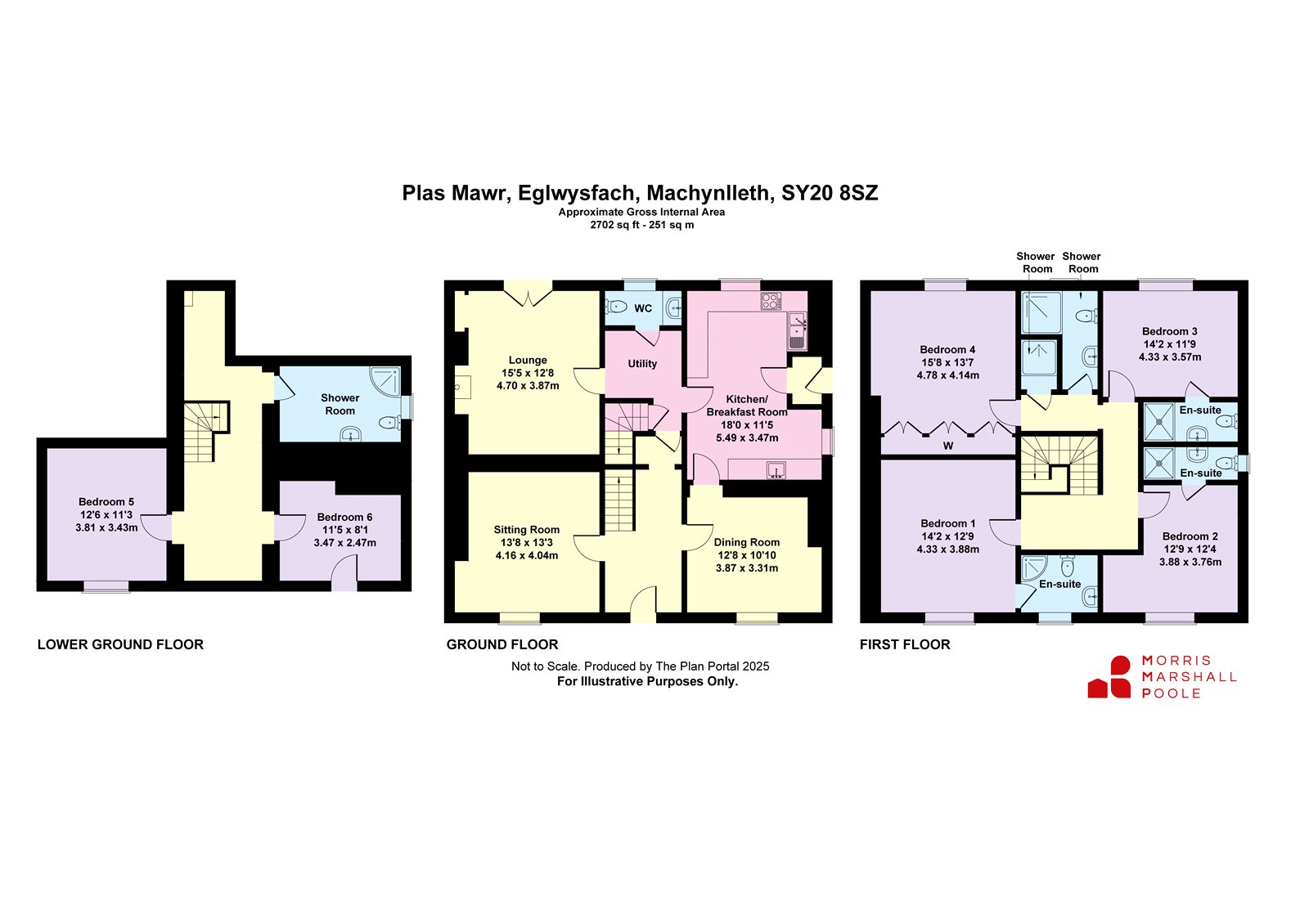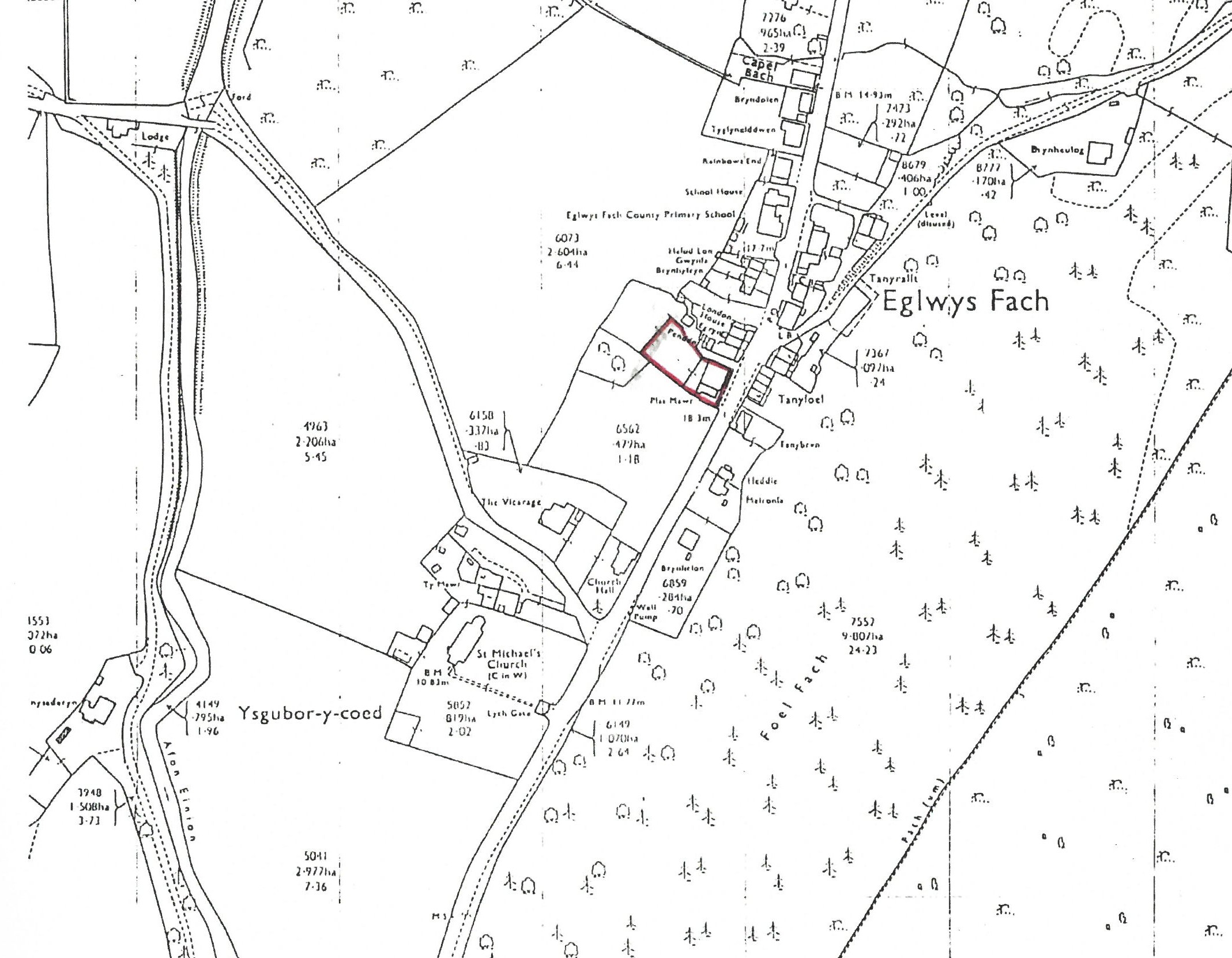- Historic early 19th Century Detached House
- Grade II Listed
- 6 Bedrooms
- 3 Reception Rooms
- Bordering the Dyfi Estuary and Ynyshir Bird Reserve
- Large garden with potential
- In an area of outstanding natural beauty
- Freehold
- EPC - E41. Expiry 24/07/2033
6 Bedroom Detached House for sale in Ceredigion
Plas Mawr is a historic early 19th Century detached residence offering a potential purchaser an exciting opportunity to acquire a very fine Grade II Listed residence noted for its architectural significance. In need of a level of upgrading, the property is of traditional stone construction under a pitched slate roof.
The market town of Machynlleth is approximately 6 miles, with the larger University town of Aberystwyth approximately 12 miles, which provides a wide range of shopping, business, leisure and educational facilities.
This area is renowned for its outstanding natural beauty and a great deal of which can be seen from the property. It is also of particular interest to those interested in outdoor pursuits with the Ynyshir Nature Reserve within easy reach and also the Dyfi Osprey Project, which attracts many visitors during the Spring and Summer months. Viewing is highly recommended.
The accommodation briefly comprises:
Original hardwood entrance door to
Reception Hall; with turning staircase to First Floor, radiator and doors to
Sitting Room; with an attractive decorative open fireplace, fitted shelving, radiator and sash style window to front.
Dining Room; decorative fireplace with painted slate surround, fitted cupboards, radiator, sash style window to front. Door adjoining:
Breakfast Kitchen; with a range of base and eye level units, oil fired Rayburn set below an Oak inglenook with feature stone wall, Belfast sink, space for fridge/freezer and quarry tiled floor.
Utility; with radiator, plumbing for washing machine and quarry tiled floor.
WC off; with sink unit.
Lounge; with wood burning stove set within an Inglenook fireplace, oak floor, radiator and French doors to rear balcony overlooking the garden.
First Floor:
Landing; with radiator and doors to:
Bedroom 1 (Front); with radiator, original cast iron fireplace with timber surround, fitted shelving in recess, window to front. En-suite Shower Room comprising corner shower cubicle with electric shower over, wash hand basin, WC and radiator.
Bedroom 2 (Front); L-shaped with radiator, original cast iron fireplace with timber surround, window to front, storage cupboard. En-suite Shower Room comprising shower cubicle with mixer shower unit, wash hand basin, WC, fully tiled walls, illuminated mirror and radiator.
Bedroom 3 (Rear); with radiator, original cast iron fireplace with timber surround, window to rear. En-suite Shower Room comprising shower cubicle with mixer shower unit, wash hand basin, WC, fully tiled walls and radiator.
Bedroom 4 (Rear); with full width fitted wardrobe, original cast iron fireplace with timber surround, window to rear with fitted shutter and radiator.
Shower Room; with ceramic tiled floor, half panelled walls, vanity wash hand basin, WC, double shower cubicle with electric shower over, heated towel rail, loft access.
Separate Shower to side of Shower Room.
Lower Ground Floor:
Approached via a pine staircase to Hallway/Utility Area; with plumbing for washing machine.
Bedroom 5; with laminate floor and radiator.
Bedroom 6; with laminate floor, radiator and glazed door to external.
Shower Room; with shower cubicle with mixer shower unit, WC, pedestal wash basin, laminate floor and radiator.
Please note that a charge of £36 per person will be applied to cover mandatory anti-money laundering checks.
To the front, there is a tarmacadam forecourt with parking for five vehicles and paths leading to extensive rear garden. Attached Garage with power and lights, offering development potential. To the rear there is a concreted hardstanding and decking area with low stone wall boundary, overlooking sloping rear lawns with a wide variety of annual and perennial shrubs and trees, vegetable garden (largely overgrown) and fruit trees. External cold water tap.
Important Information
- This is a Freehold property.
Property Ref: 53618942_MAC250047
Similar Properties
Pennal, Machynlleth, Gwynedd, SY20
3 Bedroom Detached Bungalow | Offers in region of £359,950
Recently refurbished, well presented, 3 bedroom BungalowGenerous garden and woodland of approximately 1/3 of an acreBloc...
Pencaemawr, Penegoes, Machynlleth, Powys, SY20
3 Bedroom Detached House | Offers in region of £355,000
Recently constructed 3 bedroom detached propertyEnvironmentally efficient with high quality fixtures and fittingsLocated...
Maesnewydd, Machynlleth, Powys, SY20
3 Bedroom Detached Bungalow | Offers in region of £330,000
Well appointed 3 bedroom BungalowSought after locationRecently refurbished to a high standardLevel walking distance from...
Penrallt, Machynlleth, Powys, SY20
2 Bedroom Detached Bungalow | Offers in region of £390,000
Detached 2/3 bedroom bungalowFar reaching views across Machynlleth and Dyfi Valley beyondWell stocked and maintained gar...
Maengwyn Street, Machynlleth, Powys, SY20
4 Bedroom Terraced House | Guide Price £395,000
Period House & Hotel offering busy trading location. Attractive Beer Garden to rear. 2 Large Bar Areas. Car Parking to r...
Llanymawddwy, Machynlleth, Gwynedd, SY20
3 Bedroom Detached House | Offers in region of £395,000
Spacious 3 Bedroom Detached PropertyPremier location with stunning views from all aspectsModern property with all the ch...
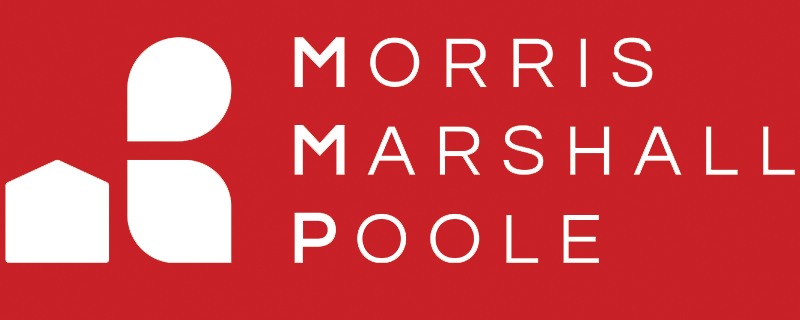
Morris Marshall & Poole (Machynlleth)
16 Maengwyn Street, Machynlleth, Powys, SY20 8DT
How much is your home worth?
Use our short form to request a valuation of your property.
Request a Valuation
