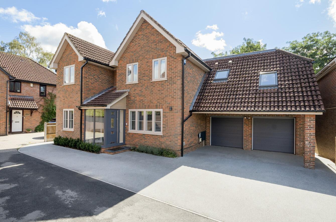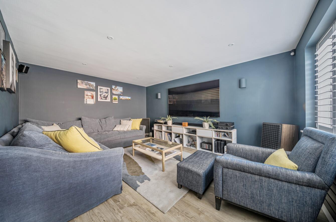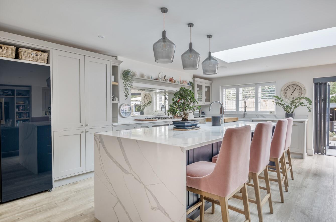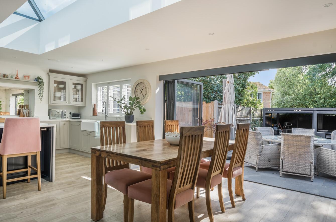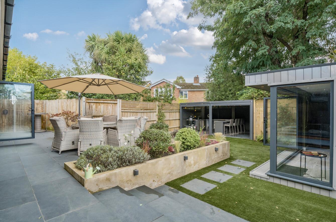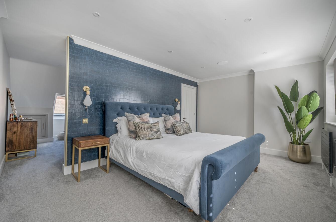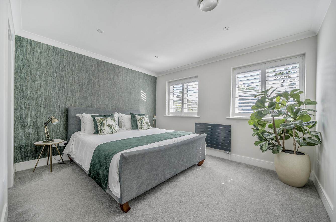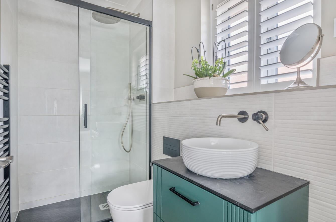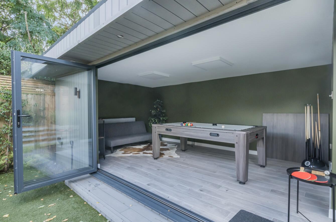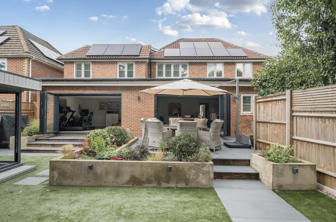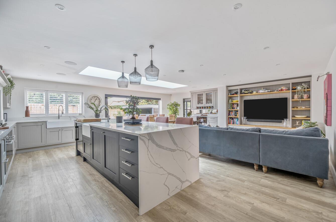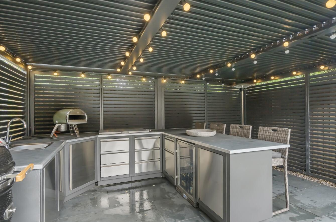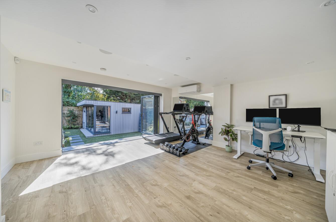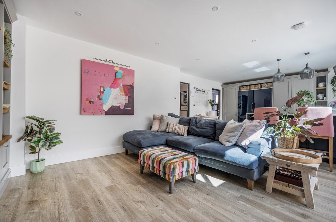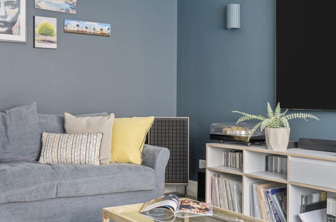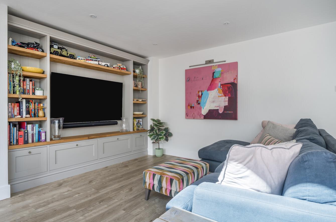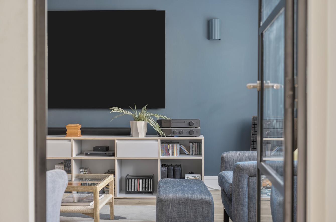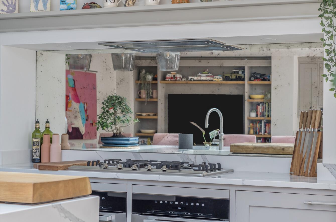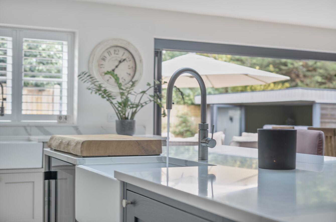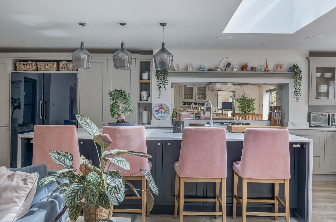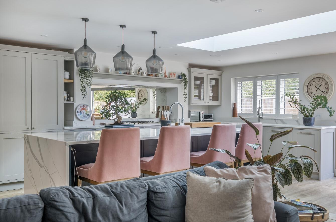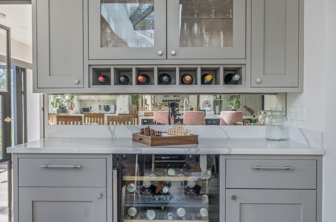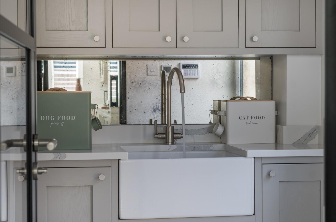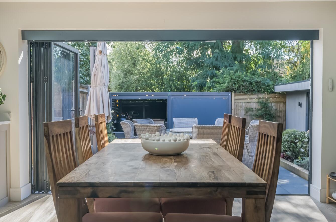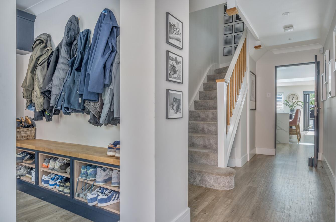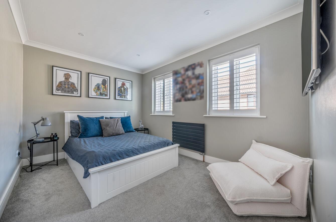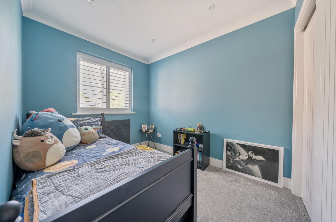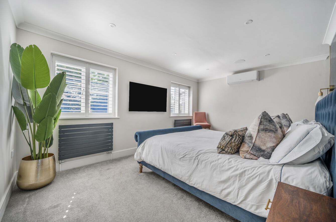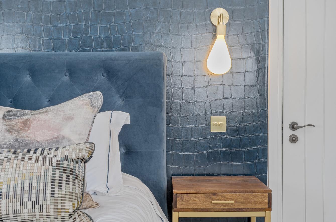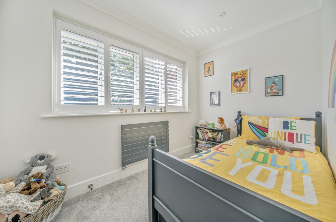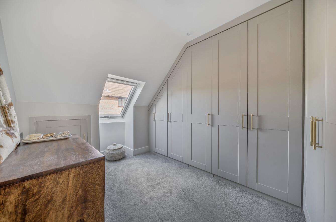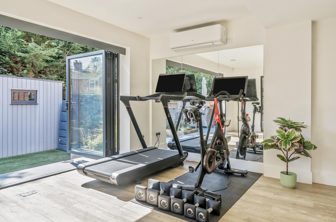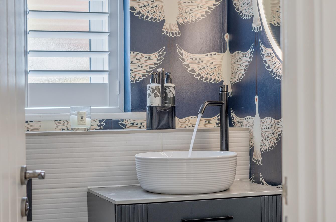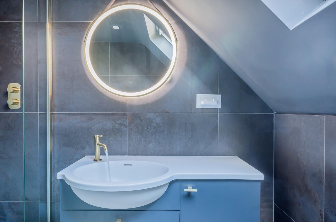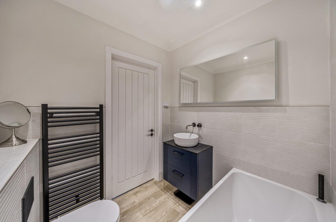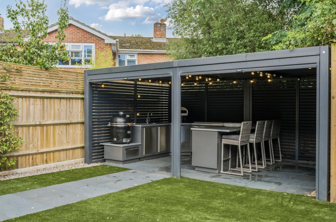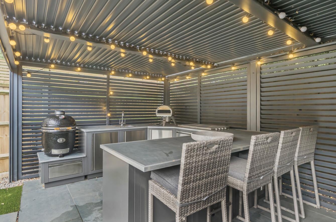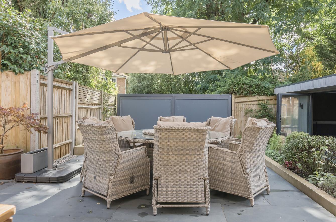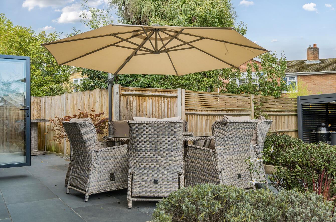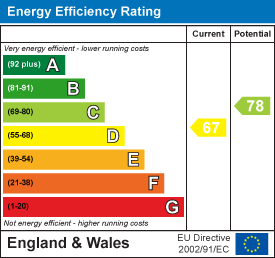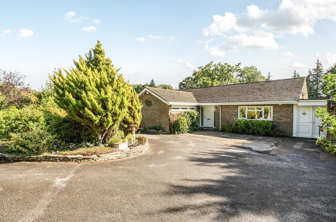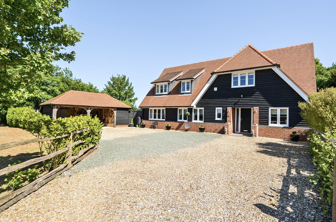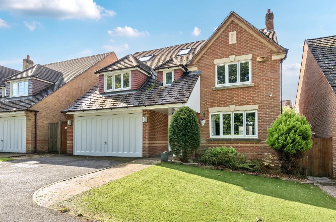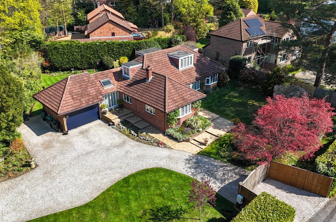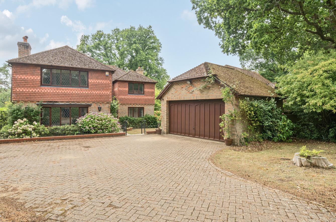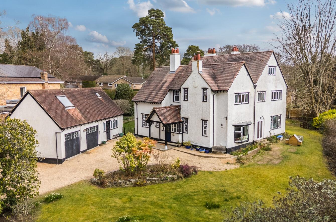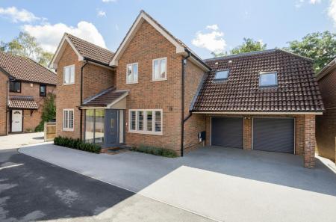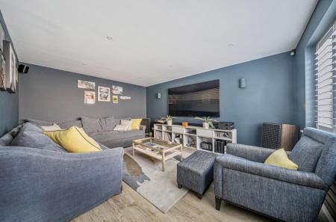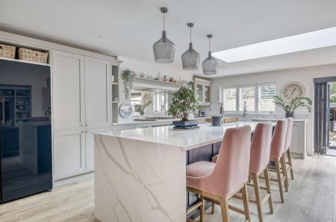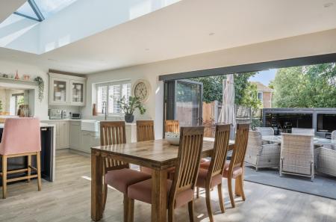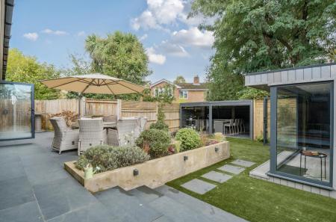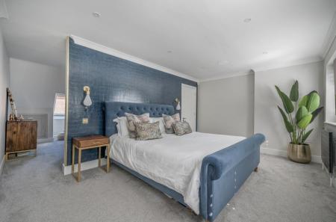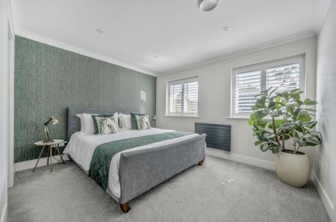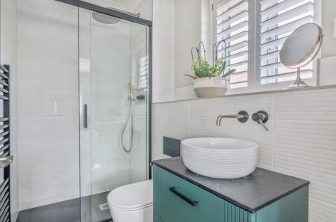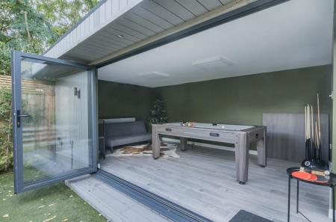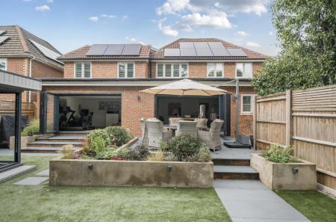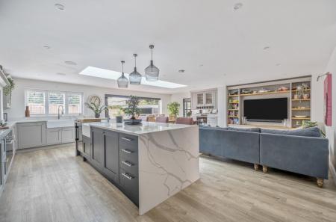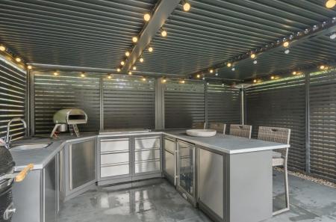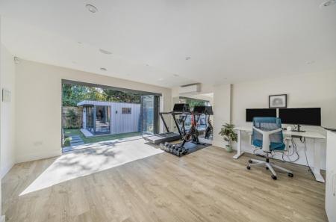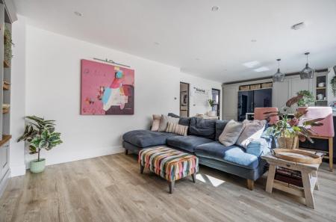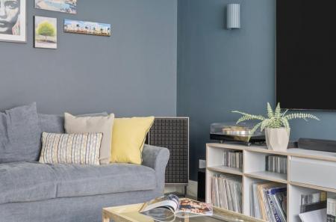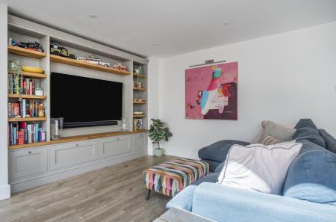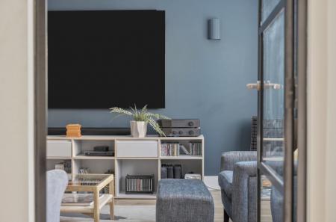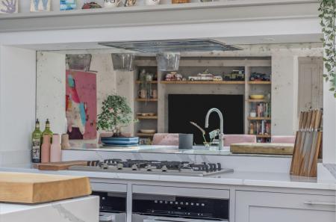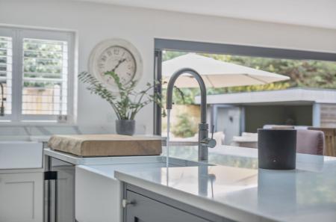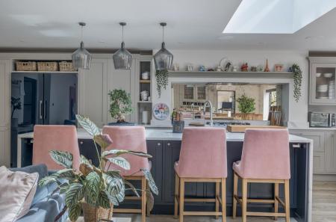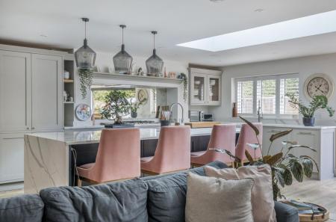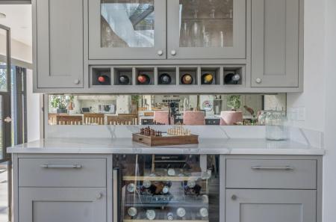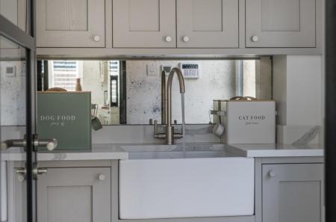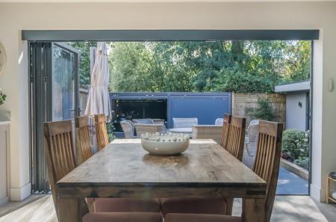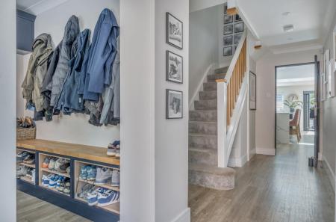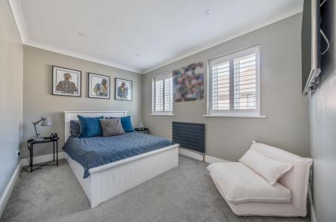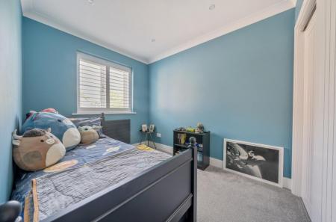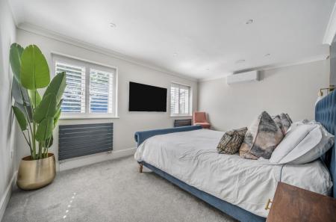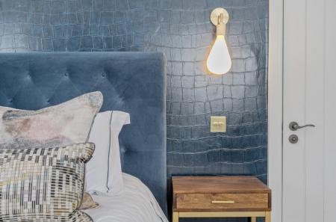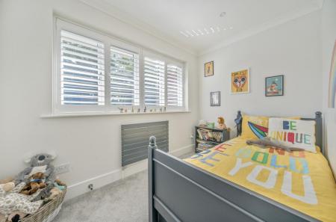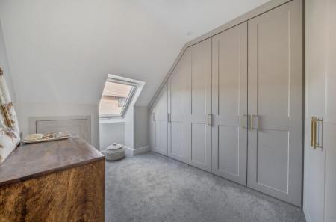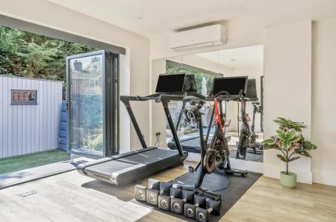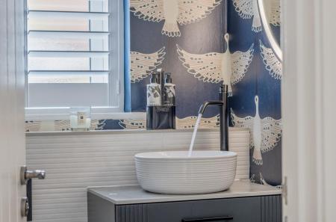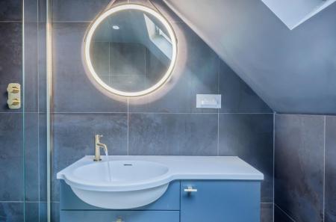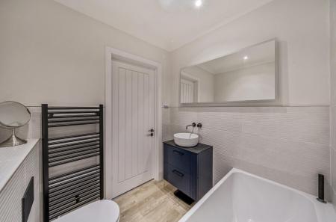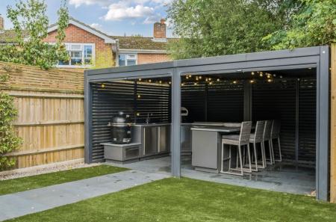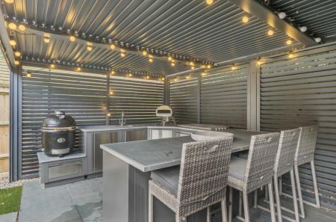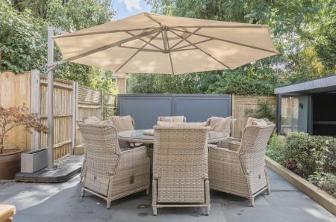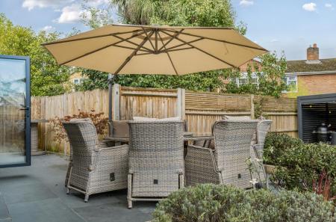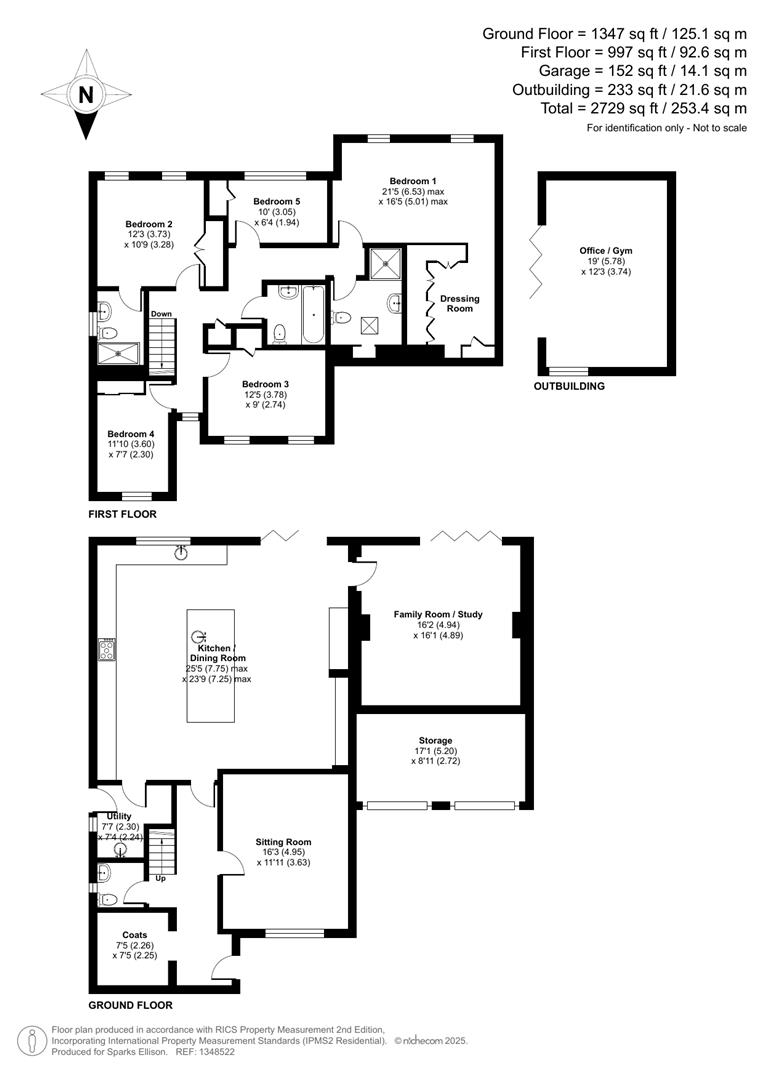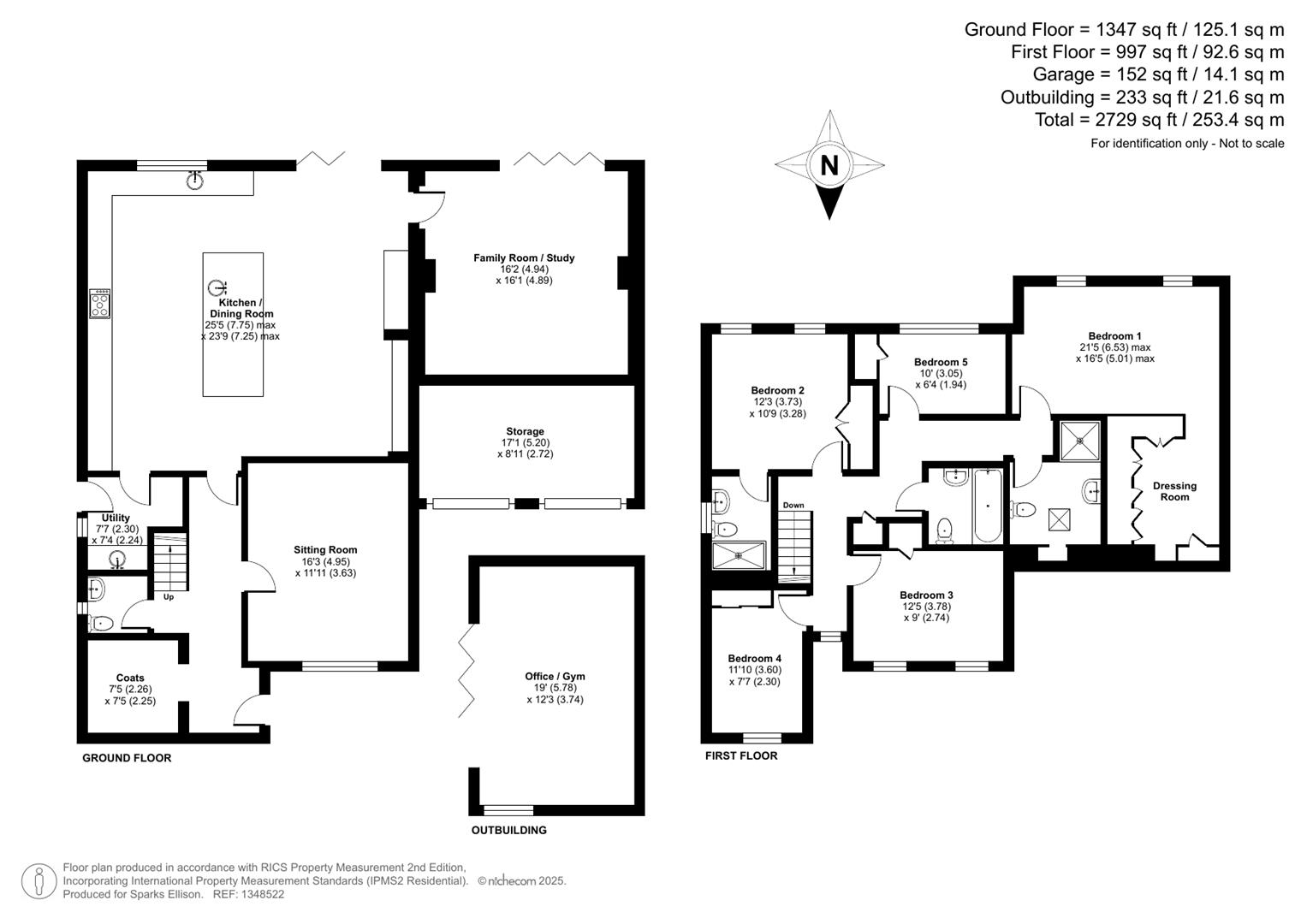5 Bedroom Detached House for sale in Chandler's Ford
Nestled in a quiet close just off Pine Road in Hiltingbury, this magnificent detached house is this stylish and captivating family home, where the current owners have collaborated with a local interior designer to create an opulent and sophisticated space that is perfect for both family living and entertaining. Upon entering, you will be greeted by three spacious reception rooms that offer versatility and comfort. The heart of the home is undoubtedly the beautifully re-fitted open plan kitchen, dining, and sitting area which provides an inviting atmosphere for gatherings and everyday family life leading to the generous family room. With five well-appointed bedrooms benefiting from air conditioning, there is ample space for everyone, complemented by three beautifully appointed, modern re-fitted bathrooms that ensure convenience and luxury. The property is ideally located in the sought-after Hiltingbury area, making it convenient for local schools and shopping, which is perfect for families. The landscaped rear garden is a true highlight, featuring an outdoor kitchen and a charming cabin that could serve as an office or gym, providing additional flexibility to suit your lifestyle. This exceptional home combines style, comfort, and practicality, making it an ideal choice for those seeking a delightful family residence in a prime location. Don't miss the opportunity to make this stunning property your home.
Accommodation -
Ground Floor -
Reception Hall: - Stairs to the first floor.
Sitting Room: - 16'3" x 11'11" (4.95m x 3.63m)
Cloakroom: - Re-fitted modern suite comprising circular wash hand basin with cupboard under, WC.
Coats/Storage Room: - 7'5" x 7'5" (2.26m x 2.25m) Fitted storage units incorporating cupboards and coats hanging space, bracket. (Please note this could also be converted into a study)
Kitchen/Dining/Family Room: - 25'5" x 23'9" (7.75m x 7.25m) The kitchen area has been comprehensively re-fitted with a most attractive range of grey and navy shaker style units with granite worktops over. Two Miele electric ovens, Miele gas hob with extractor over and vintage mirror backdrop, double larder style cupboard, Butler sink with extendable mixer tap, integrated Miele dishwasher and pull out bins. A generous island unit with waterfall granite worktop incorporates a Butler sink with Quooker tap and integrated Neff drinks fridge under and breakfast bar seating five. The dining area affords ample space for table and chairs with adjacent matching dresser style unit incorporating a drinks fridge and glassware cabinets. The sitting area affords space for sofas and chairs and a media wall provides storage cupboards. Feature Lantern and bi-fold doors to rear garden.
Family Room: - Bi-fold doors to rear garden.
Utility Room: - 7'7" x 7'7" (2.30m x 2.24) Space and plumbing for appliances, matching units, Butler sink, door to outside.
First Floor -
Landing: - Hatch to loft space, airing cupboard.
Bedroom 1: - 21'5" x 16'5" (16.53m x 5.01m) Air conditioning unit and ceiling speakers.
Dressing Room: - Fitted wardrobes.
Shower Room: - Re-fitted modern suite comprising open walk in shower area with part glazed screen, wash basin with cupboards under, WC, tiled walls.
Bedroom 2: - 12'3" x 10'9" (3.73m x 3.28m) Double wardrobe.
En-Suite Shower Room: - Re-fitted modern suite comprising double width shower cubicle, circular wash basin with cupboard under, WC.
Bedroom 3: - 12'5" x 9' (3.78m x 2.74m) Built in wardrobe.
Bedroom 4: - 11'10" x 7'7" (3.60m x 2.30m) Built in wardrobe.
Bedroom 5: - 10' x 6'4" (3.05m x 1.94m) Built in wardrobe
Bathroom: - Re-fitted modern suite comprising bath with central mixer tap, circular wash basin with cupboard under, WC.
Outside -
Front: - To the front of the property is a grey resin bonded driveway affording off street parking leading to half carport area, side paths to rear garden.
Rear Garden: - The rear garden is a particularly attractive feature of the property measuring approximately 51' x 44' (Iregular shape representing maximum measurement) Adjoining the house is a full width paved terrace with retaining planters and artificial grassed area.
Outdoor Kitchen: - The kitchen area incorporates a comprehensive range of stainless steel cupboards and drawers with work services over and sink unit, space for cooking appliances. The kitchen is surrounded and covered by louvred roof and sides.
Cabin: - 19' x 12'3" (5.78m x 3.74m) Purpose built insulated room making for an ideal Home Office, Gym or Games room with bi-fold doors onto the garden.
Storage Space: - 17'1" x 18'11" (5.02m x 2.72m) The front section of the former garage with two electric roller doors, battery pack for solar panels, boiler for central heating, light and power.
Other Information -
Tenure: - Freehold
Approximate Age: - 1990
Approximate Area: - 2729spft/253.4sqm (Including garage and outbuildings)
Sellers Position: - Found property to purchase
Heating: - Gas central heating and under floor heating
Windows: - UPVC and Aluminium double glazing
Loft Space: - Partially boarded
Infant/Junior School: - Hiltingbury Infant/Junior School
Secondary School: - Thornden Secondary School
Local Council: - Eastleigh Borough Council - 02380 688000
Council Tax: - Band F
Agents Note: - If you have an offer accepted on a property we will need to, by law, conduct Anti Money Laundering Checks. There is a charge of £60 including vat for these checks regardless of the number of buyers involved.
Property Ref: 6224678_34165569
Similar Properties
Hocombe Road, Hiltingbury, Chandler's Ford
3 Bedroom Detached Bungalow | £975,000
Located on the esteemed Hocombe Road in the charming area of Hiltingbury, this delightful detached bungalow offers a uni...
Ampfield Hill, Ampfield, Romsey
4 Bedroom Detached House | £950,000
4 The Stables was constructed in 2019 and forms part of a small development in a wonderful setting overlooking a paddock...
Pine Road, Hiltingbury, Chandlers Ford
6 Bedroom Detached House | £875,000
Located in the highly sought after area of Hiltingbury, this magnificent detached family home on Pine Road offers an exc...
Beech Road, Hiltingbury, Chandlers Ford
5 Bedroom Chalet | £1,000,000
A magnificent 4/5 bedroom detached home presented to an exceptionally high standard throughout affording a host of wonde...
Hook Crescent, Ampfield, Romsey
5 Bedroom Detached House | £1,075,000
An impressive detached family residence set on a generous plot of approximately one-third of an acre, providing ample ou...
Pine Road, Hiltingbury, Chandler's Ford
6 Bedroom Detached House | £1,095,000
A magnificent family home constructed in circa 1907 representing one of Chandler's Ford's grand old houses conveniently...

Sparks Ellison (Chandler's Ford)
Chandler's Ford, Hampshire, SO53 2GJ
How much is your home worth?
Use our short form to request a valuation of your property.
Request a Valuation
