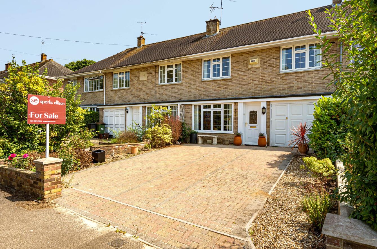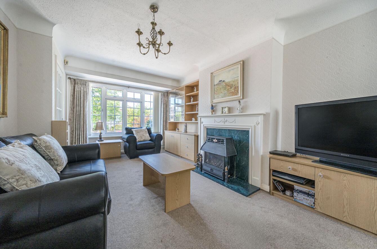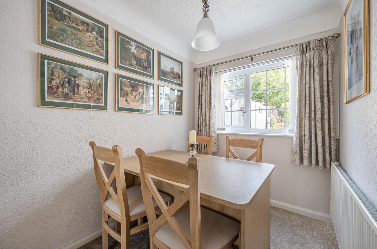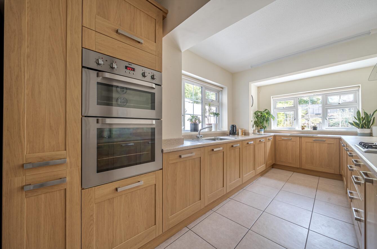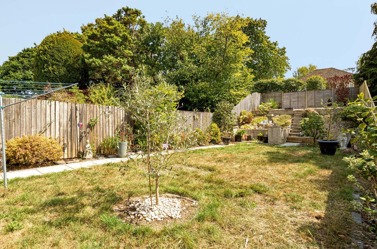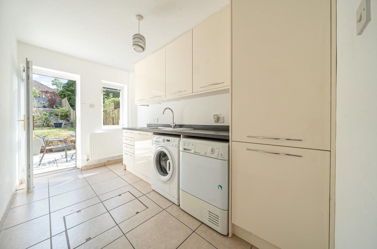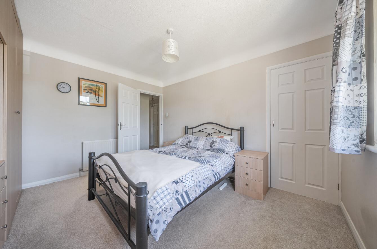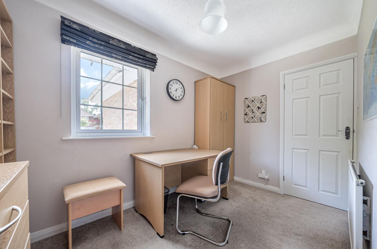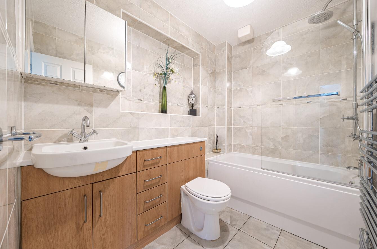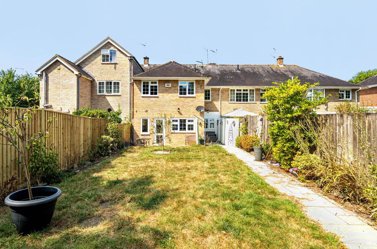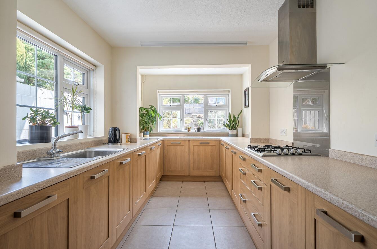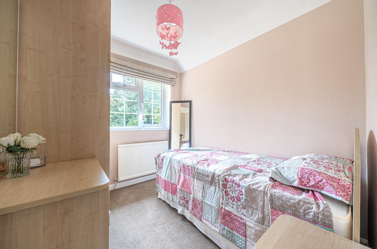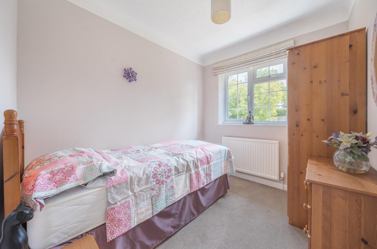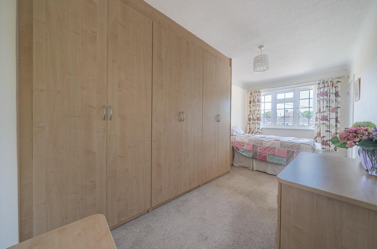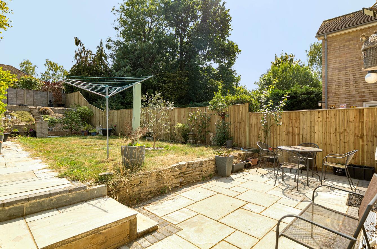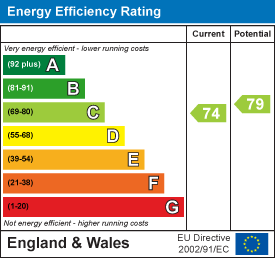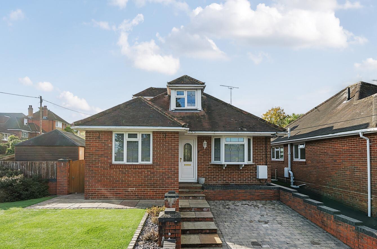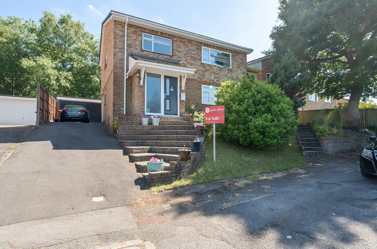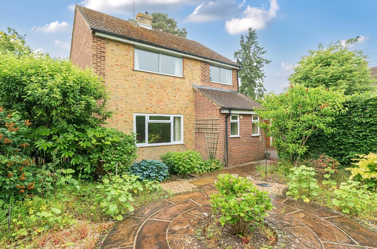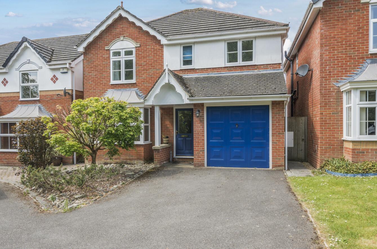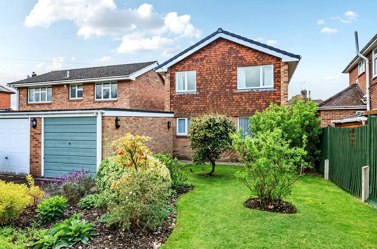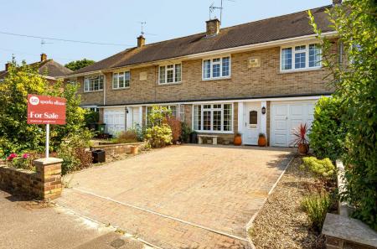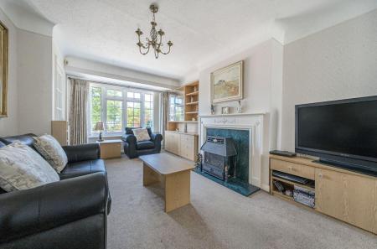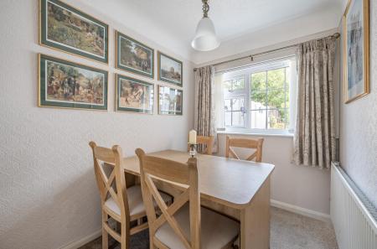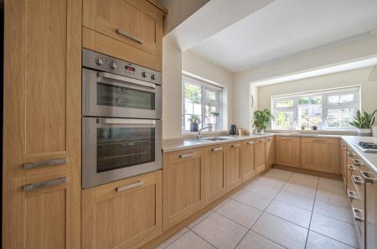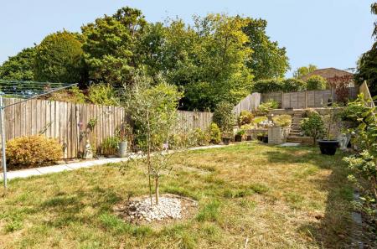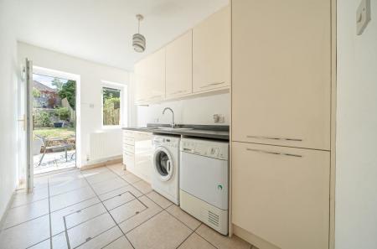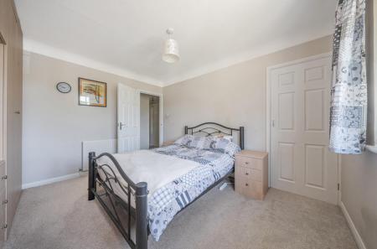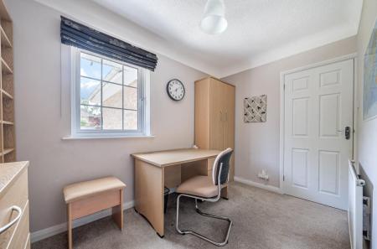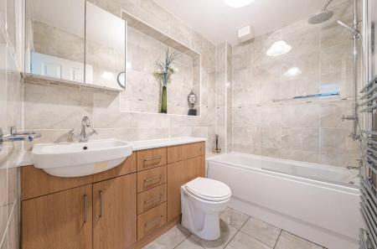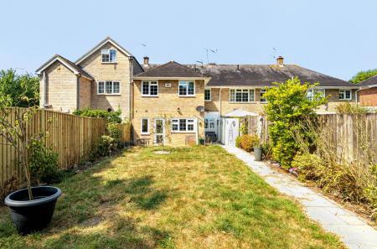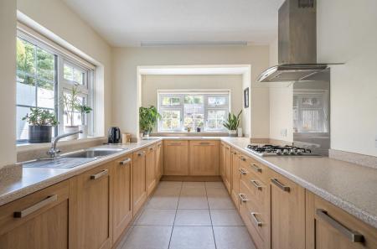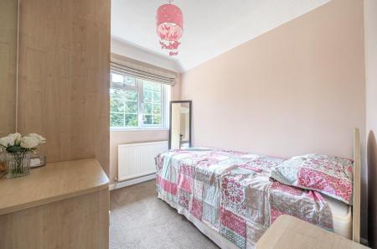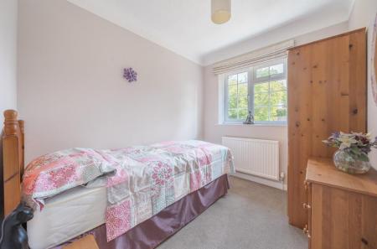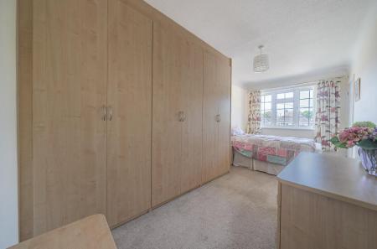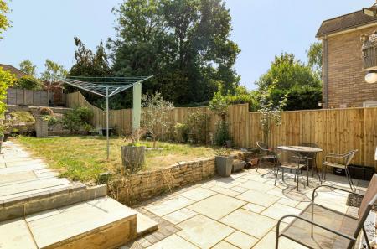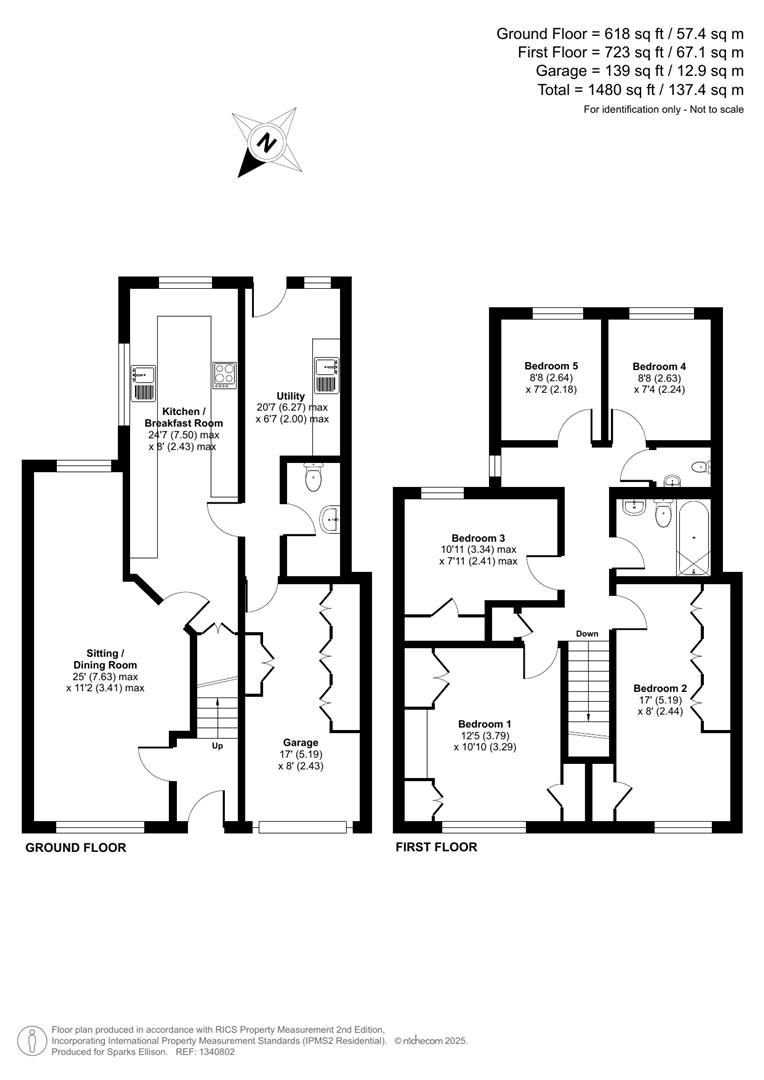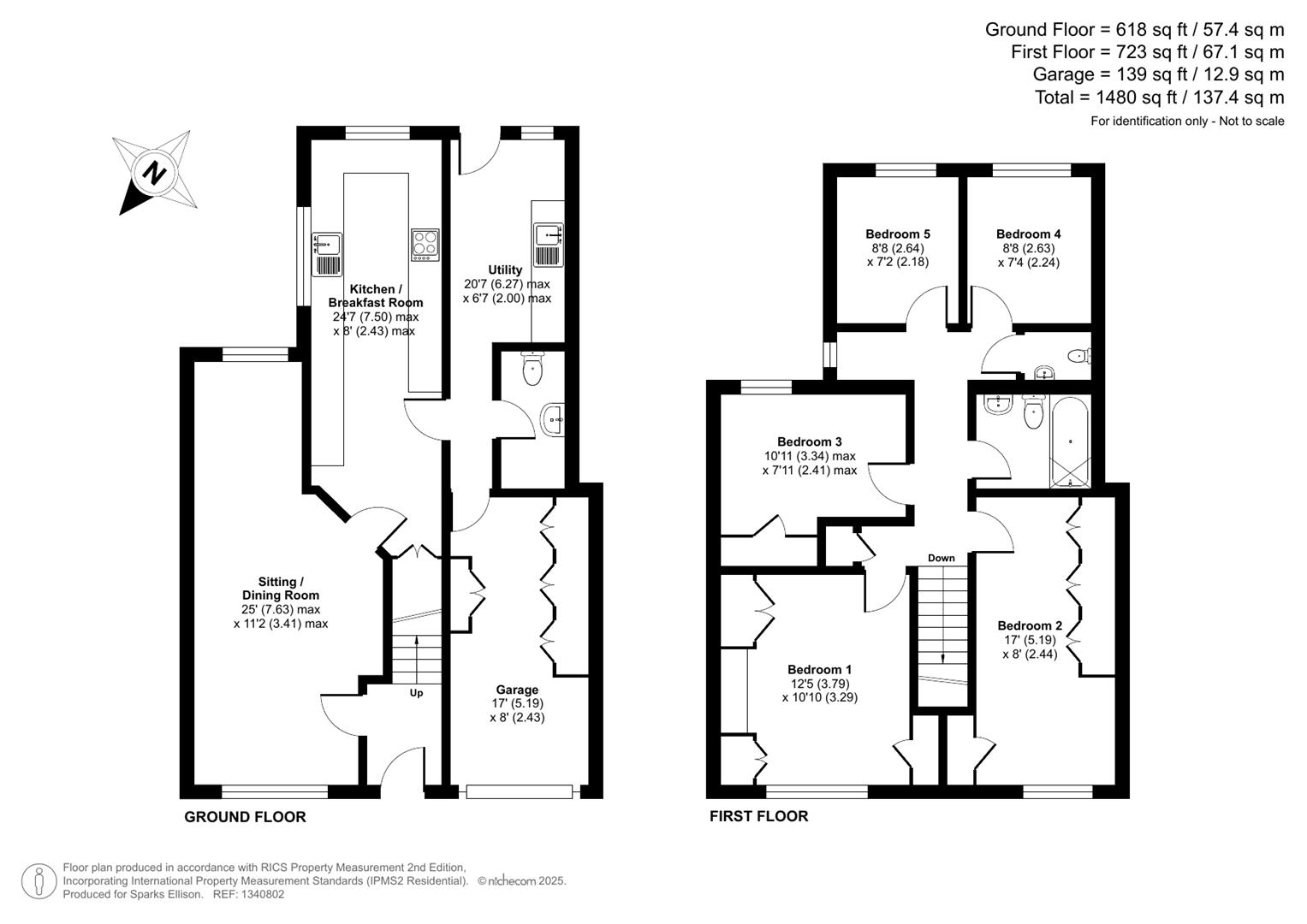5 Bedroom Terraced House for sale in Chandler's Ford
Located in the highly sought-after area of Scantabout, Chandler's Ford, this attractive neo-Georgian terraced house which is extended on both floors offers a wonderful opportunity for families seeking a spacious and comfortable home, with five well-proportioned bedrooms. The heart of the home is the extended kitchen/breakfast room, which is perfect for family gatherings and casual dining. The generous garden, measuring approximately 79', offers a delightful outdoor space for children to play or for entertaining. Additionally, the property benefits from a garage and parking, ensuring convenience for residents and visitors alike. This charming residence is located in a desirable neighbourhood, known for its excellent local schools, including the highly regarded Scantabout Primary School and Thornden secondary school. Commuters will appreciate the proximity to Junction 12 of the M3, providing easy access to surrounding areas and beyond. With no forward chain, this property is ready for you to make it your own. Whether you are a growing family or looking for a spacious home in a friendly community, this house on Alexandra Road is a fantastic choice.
Accommodation -
Ground Floor -
Sitting/Dining Room: - 25' x 11'2" (7.63m x 3.41m) Fireplace.
Kitchen/Breakfast Room: - 24'7" x 8' (7.50m x 2.43m) Extended and comprehensively fitted kitchen with a range of shaker style units, electric double oven, gas hob with extractor hood over, space for upright fridge/freezer, tiled floor, space for table and chairs, under stairs cupboard.
Lobby: - Door to garage.
Cloakroom: - Modern suite comprising wash basin, WC, tiled walls and floor.
Utility Room: - 20'7" x 6'7" (6.27m x 2.00m) Range of units, sink unit, space and plumbing for appliances, tiled floor, door to rear garden.
First Floor -
Landing: - Hatch to loft space, airing cupboard housing boiler and hot water cylinder.
Bedroom 1: - 17' x 8' (5.19m x 2.44m) Fitted wardrobes and dressing table, built in wardrobe,
Bedroom 2: - 12'5" x 10'10" (3.79m x 3.29m) Fitted wardrobes, built in wardrobe.
Bedroom 3: - 10'11" x 7'11" (3.34m x 2.41m) Built in wardrobe.
Bedroom 4: - 8'8" x 7'4" (2.63m x 2.24m) Built in wardrobe.
Bedroom 5: - 8'8" x 7'2" (2.64m x 2.18m)
Bathroom: - Modern suite comprising bath with mixer tap and separate shower unit over and glazed screen, wash basin the cupboards under, WC, tiled walls and floor.
Cloakroom: - Modern suite comprising wash basin with cupboard under, WC, tiled floor.
Outside -
Front: - The garden to the front of the property is a full width brick paved driveway affording parking, adjacent flower and shrub borders.
Rear Garden: - A particularly attractive feature of the property measuring approximately 79' in length. Patio area, lawned area, raised gravel area, well stocked borders enclosed by fencing (one side completed in August 2025).
Garage: - Lighting, power and extensive storage cupboards.
Other Information -
Tenure: - Freehold
Approximate Age: - 1980's
Approximate Area: - 1480sqft/137.4sqm
Sellers Position: - No forward chain
Heating: - Gas central heating
Windows: - UPVC double glazing
Loft Space: - Partially boarded with ladder and light connected
Infant/Junior School: - Scantabout School
Secondary School: - Thornden Secondary School
Local Council: - Eastleigh Borough Council - 02380 688000
Council Tax: - Band D
Agents Note: - If you have an offer accepted on a property we will need to, by law, conduct Anti Money Laundering Checks. There is a charge of £60 including vat for these checks regardless of the number of buyers involved.
Property Ref: 6224678_34117342
Similar Properties
Trevose Crescent, Chandler's Ford
3 Bedroom Detached Bungalow | Offers in excess of £500,000
A beautifully appointed chalet style home situated towards the southern end of Chandler's Ford. The property has been ex...
Westwood Gardens, Hiltingbury, Chandlers Ford
4 Bedroom Detached House | Offers in excess of £500,000
Nestled in a quiet and highly desirable cul-de-sac in the heart of Hiltingbury, this four-bedroom detached home offers t...
Paulson Close, Chandler's Ford
3 Bedroom Detached House | £500,000
A charming three bedroom detached family home situated in an enviable central Chandler's Ford location offering easy acc...
Wild Cherry Way, Chandler's Ford
4 Bedroom Detached House | £525,000
A wonderful four bedroom detached home presented in excellent condition throughout and located in a popular cul-de-sac w...
4 Bedroom Detached House | £525,000
An exceptionally well presented four bedroom detached home conveniently situated in the heart of Chandler's Ford and wit...
The Tanyards, North Millers dale Chandler's Ford
4 Bedroom Detached House | £525,000
An attractive detached family home situated on the ever popular North Millers Dale development and offered for sale with...

Sparks Ellison (Chandler's Ford)
Chandler's Ford, Hampshire, SO53 2GJ
How much is your home worth?
Use our short form to request a valuation of your property.
Request a Valuation
