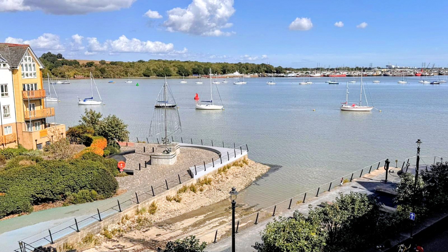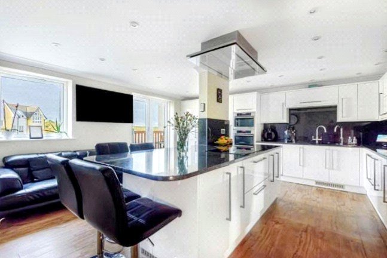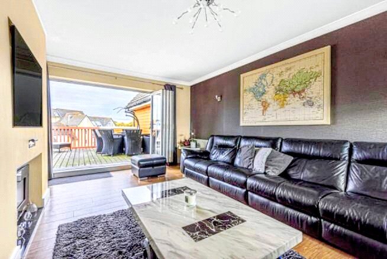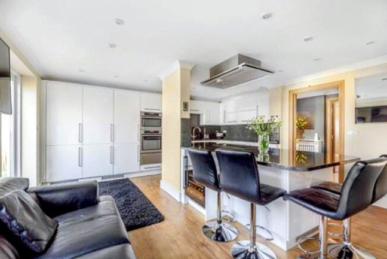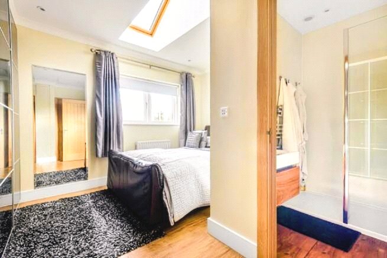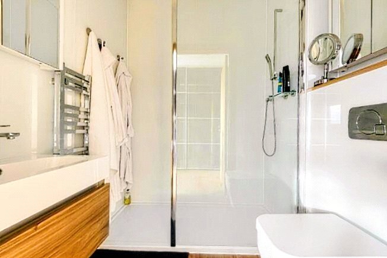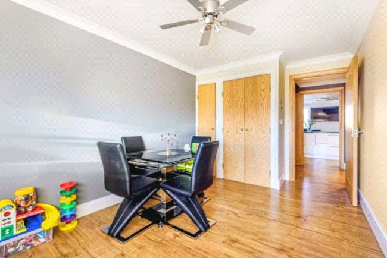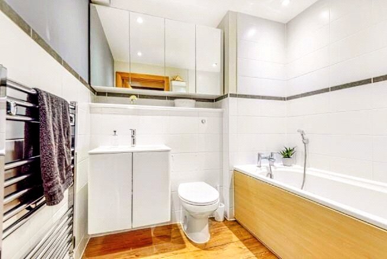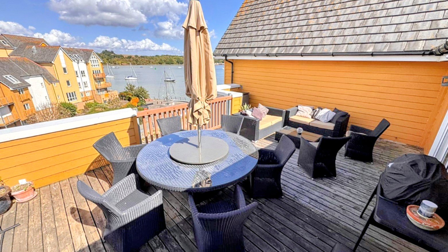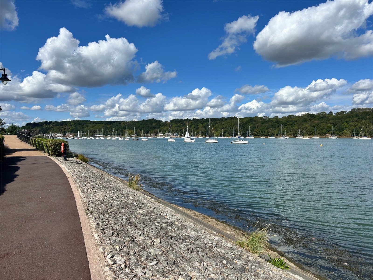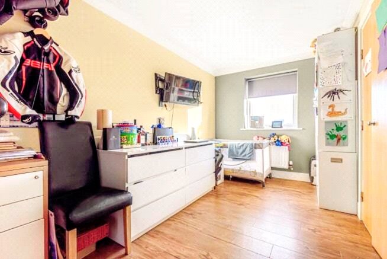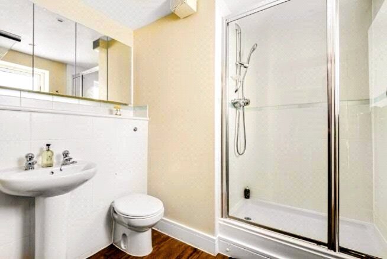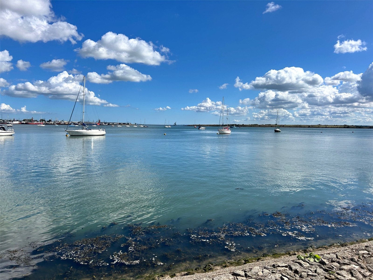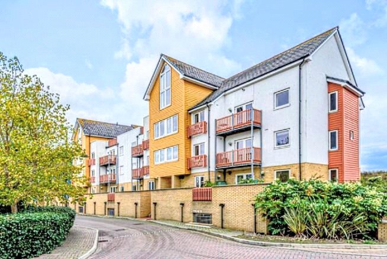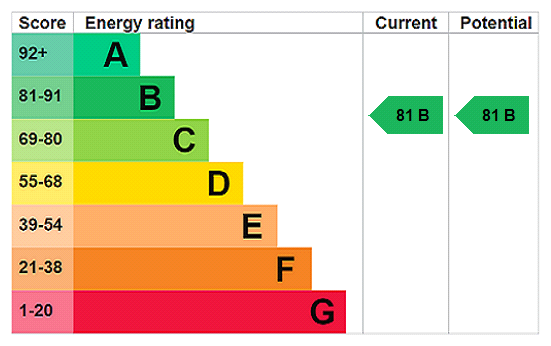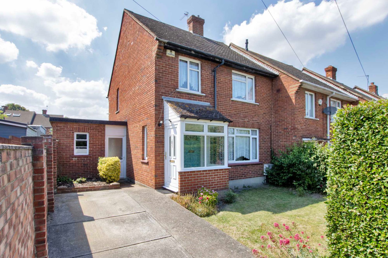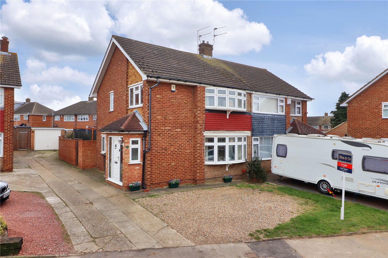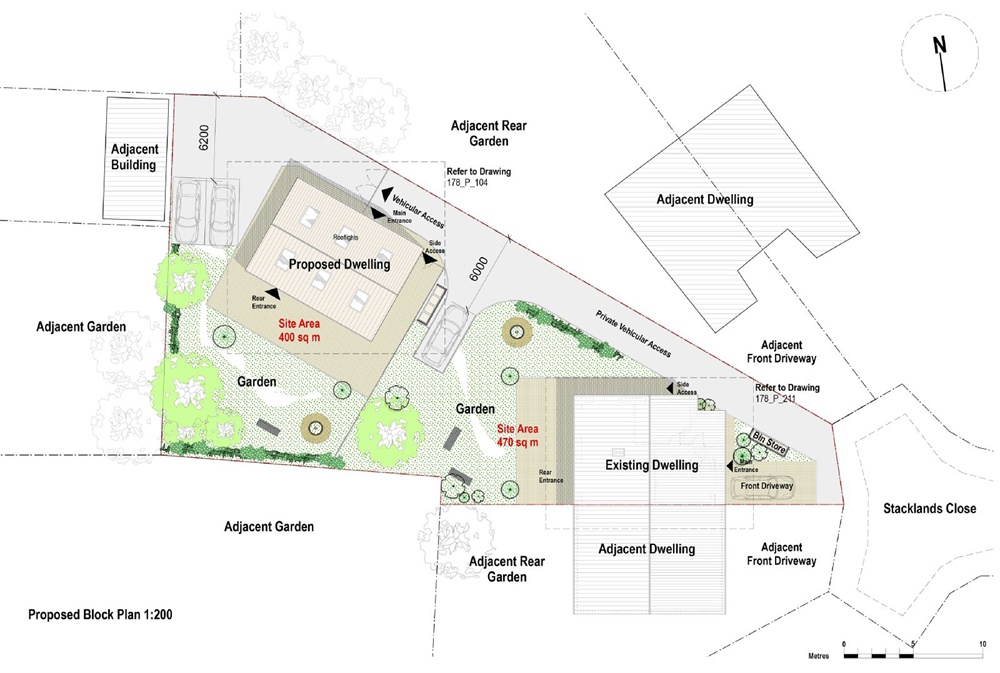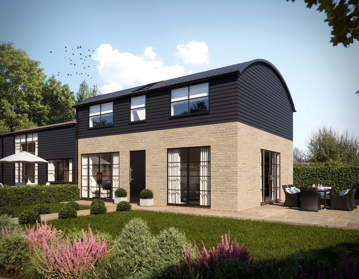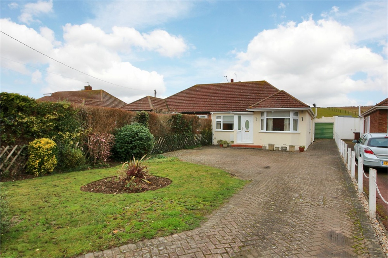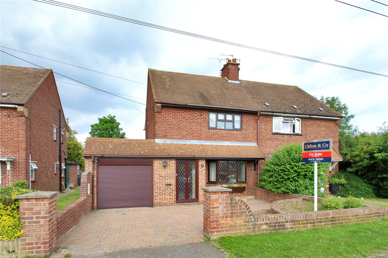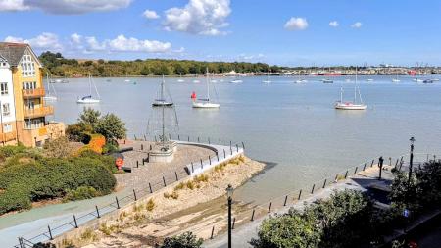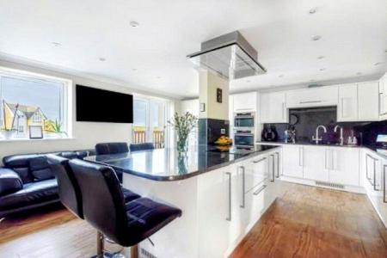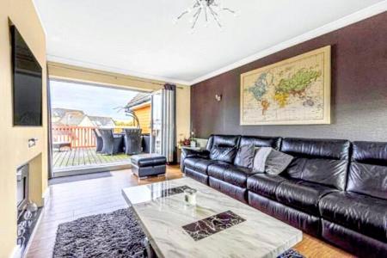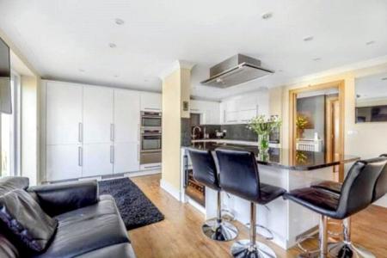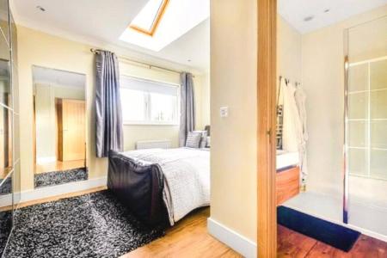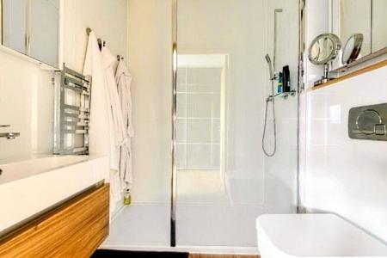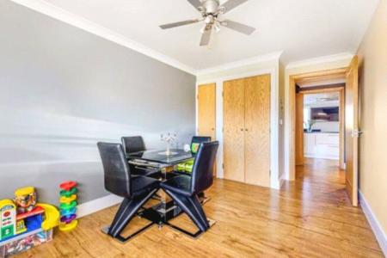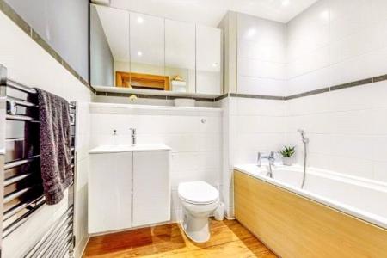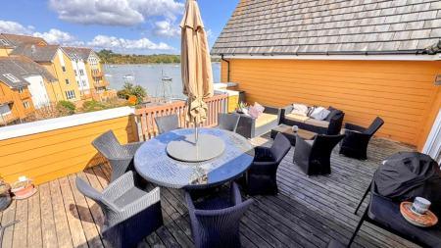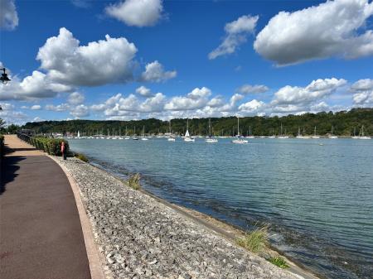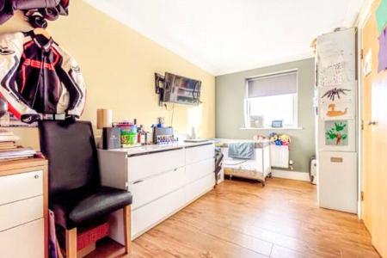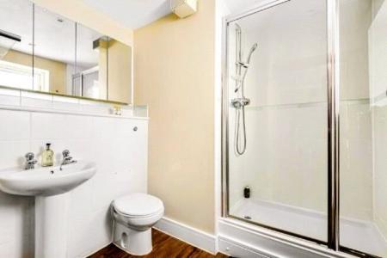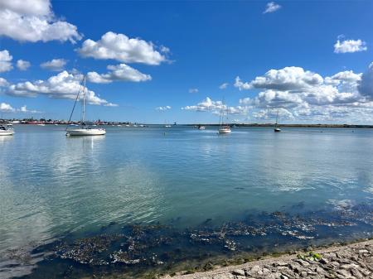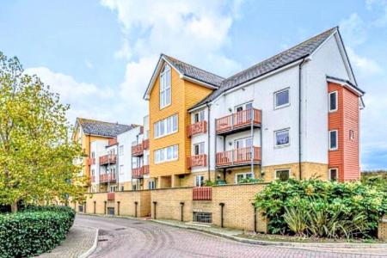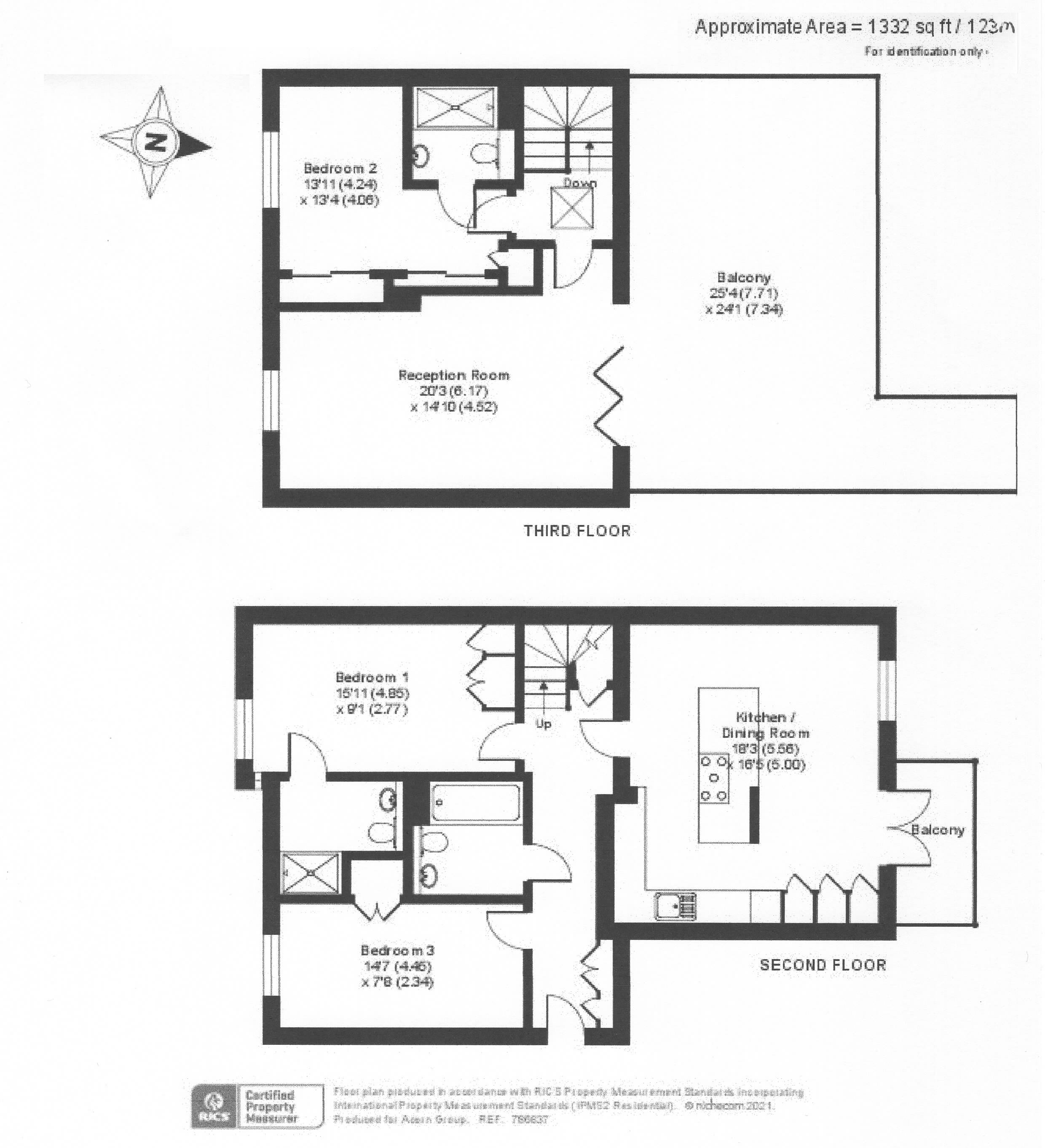- Three Bedroom Top Floor Duplex Apartment
- Stunning River Medway Views
- 25 FT x 24 FT Terrace With River Medway Views
- 18 FT x 16 FT High Quality Kitchen in Gloss White With Black Granite Worktops
- 20 FT x 15 FT Lounge With Bifold Doors To Terrace
- Additional Balcony Off Kitchen/Diner
- Upgraded Bath/Shower Rooms
- 1332 Sq. Ft Of Total Living Space
- Two Undercover Allocated Parking Spaces With Electric Charging Point
- Ten Ten-minute walk To The Facilities & Amenities On The Quays
3 Bedroom Flat for sale in Chatham
Offered to market with no forward chain, this three-bedroom, top-floor, duplex apartment is situated on St. Mary’s Island, Chatham Maritime. This unique apartment benefits from recent updating and a 25’4 x 24’1 terrace with views onto the River Medway.
Offering a total of 1332 Sq. Ft. of living space, this is a stunning waterside apartment offering views from all rooms, mostly across the River Medway, being located on Phalarope Way, with access to the slipway and riverside walk, and overlooking the Sam Holland ‘The Mariners’ sculpture, which marks the local maritime history.
Shannon House is a purpose-built, three-floor apartment building, built to take full advantage of its waterside location. This penthouse apartment is one of the largest in the building and offers a recently refitted 18’3 x 16’5 kitchen diner, with modern high-quality gloss white units, a central island/breakfast bar, an electric hob, double ovens, and a proving drawer with a feature centrally located remote control extractor, water softener, and filter water tap. This large entertaining space has engineered wood flooring and black granite worktops throughout and benefits from an additional balcony accessed through double doors, with views onto the River Medway.
Also at this level are two bedrooms, one measuring 14’7 x 7’8 and the second measuring 15’11 x 9’1. Both have fitted wardrobes, and the second bedroom has an ensuite shower room. The family bathroom has a modern white suite, mirrored cabinets, and a heated towel rail.
On the second level is the master bedroom measuring 13’11 x 13’2 with built-in mirror-fronted wardrobes and an updated ensuite shower room with modern white suite, fixtures & fittings, mirrored cabinets and walk-in shower. The lounge measures a generous 14’7 x 7’8 with bifold doors giving access to the 25’4 x 24’1 top floor terrace, offering stunning river views.
These apartments rarely come to market, and this offers a unique opportunity to acquire one of the most desirable waterside apartments on this established and highly desirable part of St. Mary’s Island. Early viewing is highly recommended.
This apartment has two allocated parking spaces in the secure garage below the building with an electric charging point. lift access from the garage. Shannon House is built in a private cul-de-sac position with no passing traffic.
St. Mary’s Island is a sustainable community with a village-like atmosphere, two marinas, a central park, a riverside walk, and a strong connection to its naval history through the Historic Dockyard Trust. The Quay (a ten-minute walk from the apartment) offers restaurants, cafes, two public houses, as well as an outlet centre which includes a Range, garden centre & M&S.
99 Years remain on the lease
Ground Rent: £300.00 Per Annum
Service Charges: (currently £342.00 per calendar month). This will be reviewed under self-management of the building, which took effect from 24th August 2025.
No Forward Chain
Location Located just moments from scenic riverside walks and within walking distance of shops, a cinema, and restaurants, this home offers an enviable lifestyle in a thriving community. St Mary’s Island’s on-site school, doctors' surgery, and community centre further enhance the property’s appeal.
Transport Information Train Stations:
Gillingham 1.4 miles
Strood 2.2 miles
Rochester 2.2 miles
The distances calculated are as the crow flies.
Local Schools Primary Schools:
St Mary's Island Church of England (Aided) Primary School 0.4 miles
Chattenden Primary School 1.2 miles
Burnt Oak Primary School 1 mile
Wainscott Primary School 1.6 miles
Oasis Academy Skinner Street 1.3 miles
Secondary Schools:
Waterfront UTC 0.6 miles
The Hundred of Hoo Academy 1 mile
Rivermead School 1.3 miles
Brompton Academy 1.7 miles
Rochester Independent College 2.2 miles
Information sourced from Rightmove (findaschool). Please check with the local authority as to catchment areas and intake criteria.
Useful Information We recognise that buying a property is a big commitment and therefore recommend that you visit the local authority websites for more helpful information about the property and local area before proceeding.
Some information in these details are taken from third party sources. Should any of the information be critical in your decision making then please contact Clifton & Co for verification.
Tenure/Service Charge The vendor confirms to us that the property is leasehold. We are advised by the vendor that the ground rent for the previous year was £300.00 per annum and the service charge for the previous year was £342.00 (per calendar month). This will be reviewed under self-management of the building, which took effect from 24th August 2025. Should you proceed with the purchase of the property your solicitor must verify these details.
Council Tax We are informed this property is in Council tax band F, you should verify this with Medway Borough Council.
Appliances/Services The mention of any appliances and/or services within these particulars does not imply that they are in full efficient working order.
Measurements All measurements are approximate and therefore may be subject to a small margin of error.
Opening Hours Monday to Friday 9.00 am – 6.30 pm
Saturday 9.00 am – 6.00 pm
Viewing via Clifton & Co Hartley office.
Ref HA/CD/JT/250916 - HAR250199/d1
Important Information
- This is a Leasehold property.
Property Ref: 321455_HAR250199
Similar Properties
Keyes Road, Dartford, Kent, DA1
3 Bedroom End of Terrace House | Guide Price £385,000
SOLD SUBJECT TO CONTRACT VIA CLIFTON & COGUIDE PRICE £385,000 - £400,000.We are pleased to offer to the market this 1950...
4 Bedroom Semi-Detached House | £385,000
SOLD VIA CLIFTON & COdeally situated within walking distance of sought after primary school and shops. This four bedroom...
Stacklands Close, West Kingsdown, TN15
2 Bedroom House | £380,000
For sale by modern method of auction:Starting bid price £380,000 plus reservation fee.DEVELOPMENT OPPORTUNITY. This two...
Brimstone Hill, Meopham, Kent, DA13
Land | Guide Price £395,000
SOLD VIA CLIFTON & CO.A former farmyard comprising modern farm buildings with consent for two dwellings, each providing...
2 Bedroom Semi-Detached Bungalow | £400,000
SOLD VIA CLIFTON & COIdeally situated within walking distance of Longfield Shopping Centre and Mainline Railway Station...
Larks Field, Hartley, Kent, DA3
2 Bedroom Semi-Detached House | £400,000
SOLD VIA CLIFTON & COIdeally situated in the centre of Hartley. This two bedroom house offers a buyer the perfect scope...
How much is your home worth?
Use our short form to request a valuation of your property.
Request a Valuation

