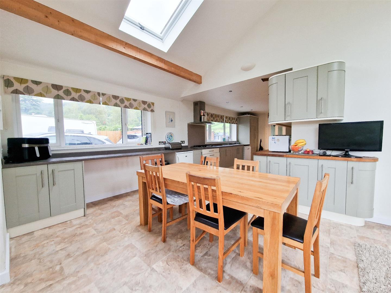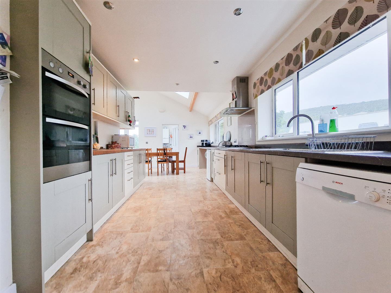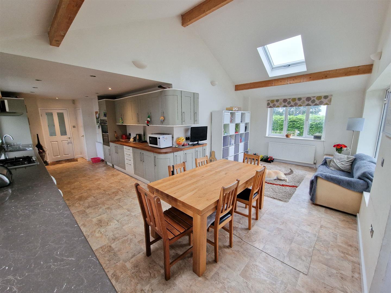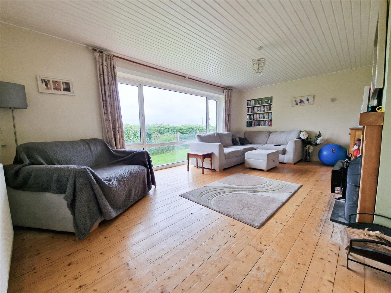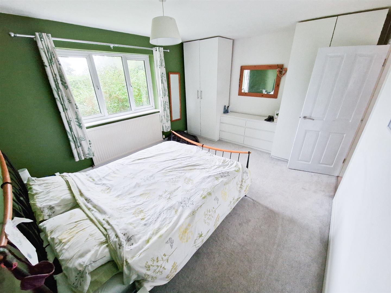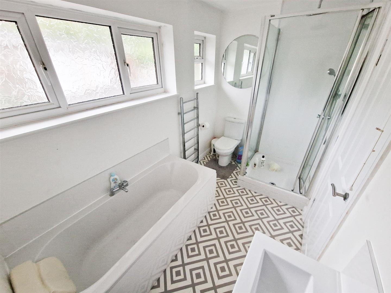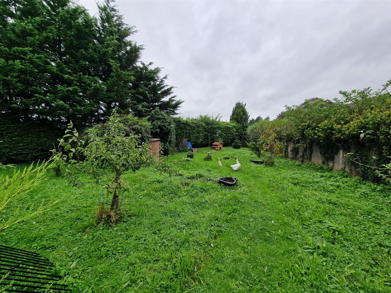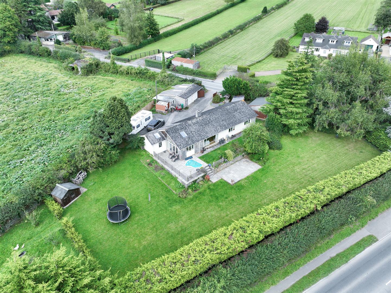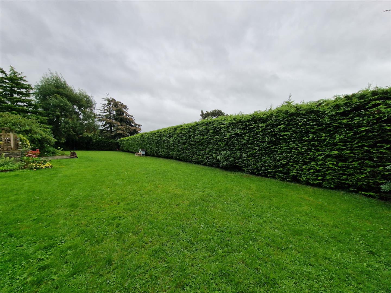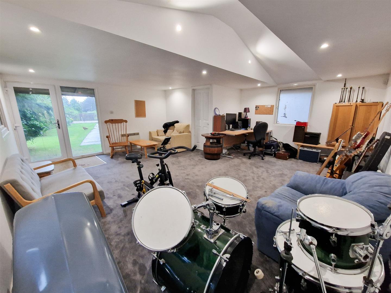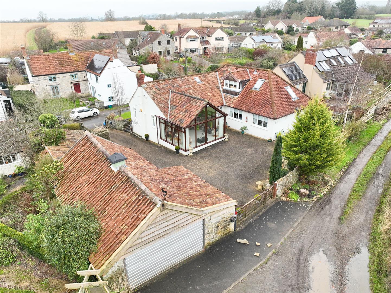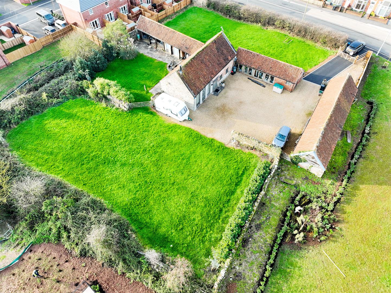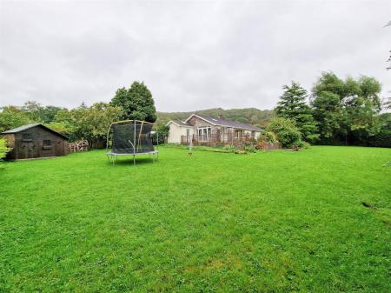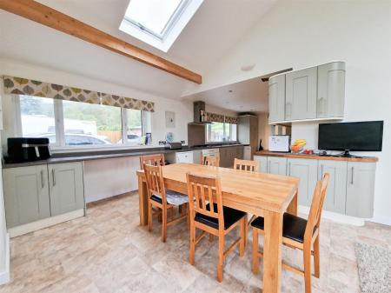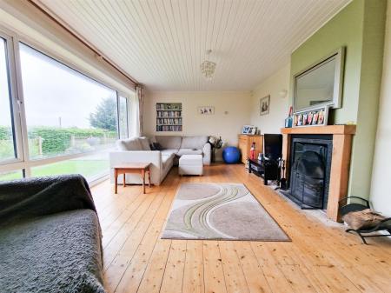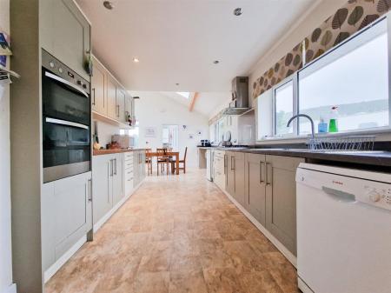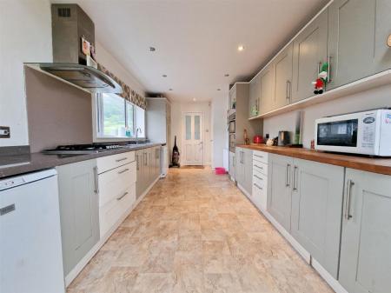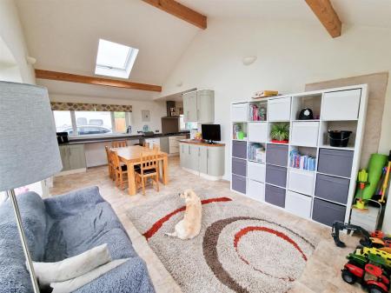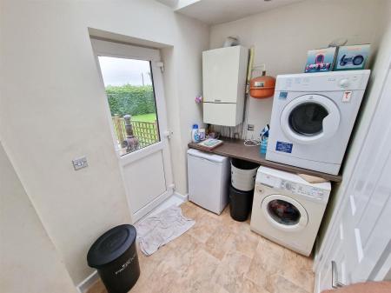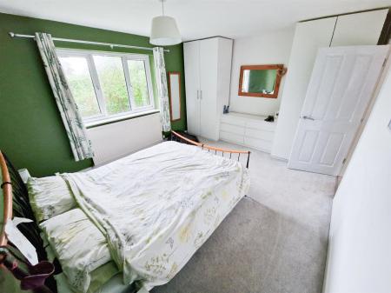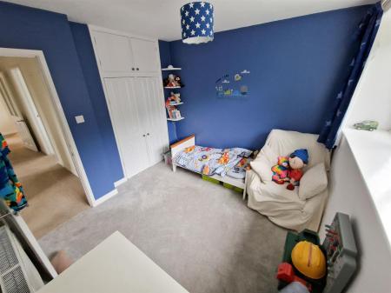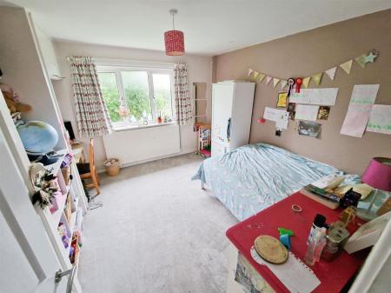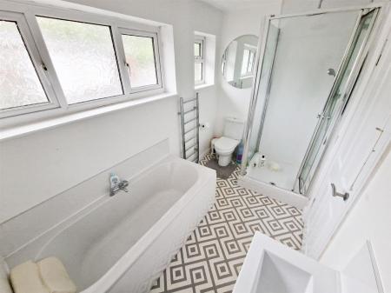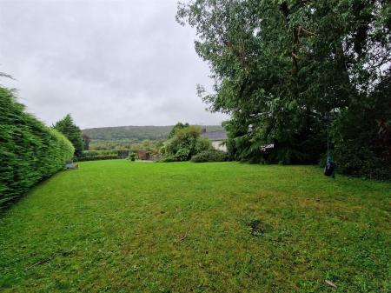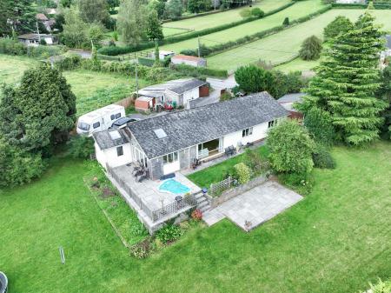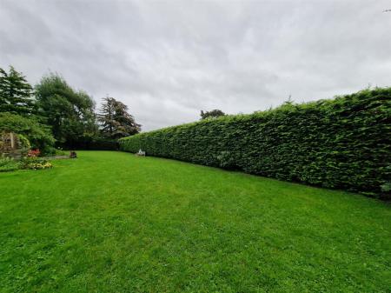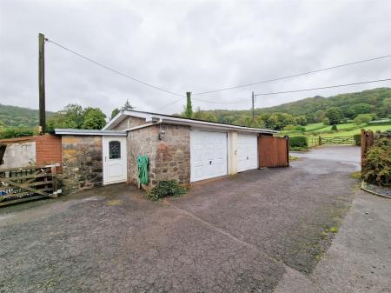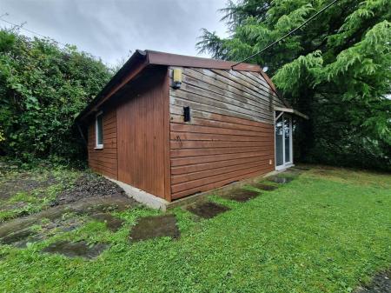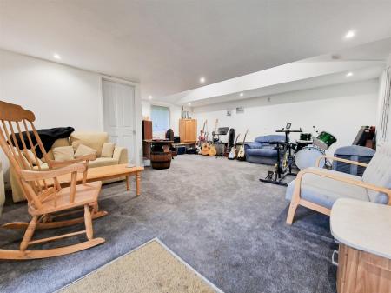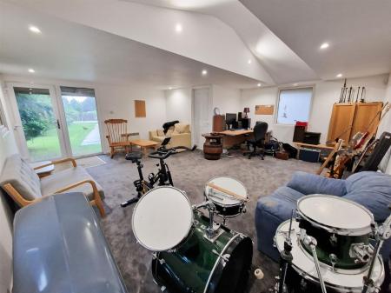3 Bedroom Detached Bungalow for sale in Cheddar
*** WELL PRESENTED DETACHED BUNGALOW *** FANTASTIC SIZE PLOT *** THREE DOUBLE BEDROOMS *** LOVELY VAULTED CEILING OPEN PLAN KITCHEN/FAMILY ROOM *** LIVING ROOM *** CLOAKROOM *** UTILITY *** OUTBUILDINGS OFFERING POTENTIAL SEPARATE BUSINESS PREMISIES *** DOUBLE GARAGE *** OFF STREET PARKING FOR SEVERAL VEHICLES *** HUGE SCOPE FOR EXTENDING SUBJECT TO THE NECESSARY CONSENTS *** LOVELY VIEWS OF THE MENDIP HILLS *** COUNCIL TAX BAND F *** EPC TO BE CONFIMED ***
Entrance Hall - Access through a leaded decorative obscure UPVC double glazed door with matching side panels, textured and cove ceiling, ceiling light, doors to the kitchen/family room, living room and a door through to the inner hallway.
Living Room - A good size rear aspect room with a large UPVC double glazed window, timber clad ceiling, ceiling light, wall lights, pine wooden flooring, radiator and a feature cast iron open fireplace with tiled inserts and a wooden outer surround and mantle.
Kitchen/Family Room - A triple aspect room with two large UPVC double glazed windows to the front, UPVC double glazed windows to the rear and UPVC double glazed French doors leading to the outside patio and terrace area. A very large L shaped room with a vaulted ceiling over the dining/family room area and a door through to the utility room. The kitchen has been fitted with a comprehensive range of base and eye level units with wooden square edge worksurfaces and marble effect worksurfaces over, inset one and a half bowl stainless steel sink with an adjacent drainer and mixer tap, space and plumbing for a dishwasher, integrated double oven with a gas five ring hob and extractor hood over, integrated fridge, ample space for further appliances or for use as a breakfast bar area, two radiators, tile effect vinyl flooring and ample space for a dining table and chairs.
Utility Room - A rear aspect room with a UPVC double glazed door and a large UPVC double glazed Velux style roof light, tile effect vinyl flooring, door to the cloakroom, a marble rolled edge worksurface with space and plumbing for a washing machine, space for a further under worksurface appliance and a wall mounted Vailant gas fired boiler system.
Cloakroom - A front aspect room with an obscure UPVC double glazed window, ceiling spotlights, extractor fan, tile effect vinyl flooring, radiator, low level WC and a pedestal wash hand basin.
Inner Hallway - Textured and coved ceiling, ceiling light, loft hatch giving access to the roof space, doors to bedroom one, two, three and the family bathroom.
Main Bedroom - A front aspect room with UPVC double glazed windows, textured ceiling, ceiling light, radiator.
Bedroom Two - A side aspect room with UPVC double glazed windows, texture ceiling, ceiling light, radiator and built in wardrobes.
Bedroom Three - A front aspect room with UPVC double glazed windows, textured ceiling, ceiling light and built in wardrobes.
Family Bathroom - A front aspect room with two obscure UPVC double glazed windows, ceiling spotlights, tile effect vinyl flooring, chrome heated towel rail, low level WC, vanity units incorporating wash hand basin with a chrome mixer tap, a large double ended panel enclosed bath with a chrome mixer tap over and a glazed shower enclosure with a concertina door and a wall mounted overhead shower system.
Outside Front - A twin gated access to the driveway which provides off street parking for at least 6 - 8 cars. There are two access points to the side and rear gardens. There is a UPVC door into a stone built outbuilding which in turn gives access to the large stone built garage block which has two up and over doors, a pitched and tiled roof, power and lighting.
Outside Rear - To the immediate rear of the property there is a lawned area and a lovely patio/al fresco dining terrace with steps down to a further patio/paved terrace area which in turn leads onto the main gardens. The main gardens are of a fantastic size and certainly compliments the internal family size living space. Fully enclosed to all sides with a mixture of fencing, hedging and trees etc. There is a timber built playhouse and another large timber built outbuilding which is currently being used as a music studio/entertaining space but could be used as a annexe/home office/home gym/cinema room with a door leading through to a store room.
Arial View -
Important information
Property Ref: 59373_32624680
Similar Properties
3 Bedroom House | £625,000
*** IF BROWSING ON YOUR PHONE, PLEASE DO CLICK ON THE 'VIDEO TOUR' TAB BELOW TO SEE OUR FABULOUS VIDEOS *** WOW *** WOW...
5 Bedroom House | £615,000
*** DECEPTIVELY SPACIOUS!!! *** LOCATION LOCATION LOCATION *** FIVE BEDROOM PROPERTY IN A SOUGHT AFTER PRIVATE ROAD IN C...
5 Bedroom House | £598,500
*** IF BROWSING ON YOUR PHONE, PLEASE DO CLICK ON THE 'VIDEO TOUR' TAB BELOW TO SEE OUR FABULOUS VIDEOS *** ABSOLUTELY S...
5 Bedroom Detached House | £650,000
*** *** BEAUTIFUL DETACHED FARMHOUSE WITH MANY ORIGINAL FEATURES *** EXTREMELY SPACIOUS FAMILY-SIZED LIVING ACCOMMODATIO...
5 Bedroom House | £650,000
*** WOW *** WOW *** WOW *** BARGAIN OF THE CENTURY!!!!!!!!!! *** FIVE BEDROOM HOUSE WITH PADDOCK AND BEAUTIFUL DOUBLE GA...
4 Bedroom House | £659,995
*** IF BROWSING ON YOUR PHONE, PLEASE DO CLICK ON THE 'VIDEO TOUR' TAB BELOW TO SEE OUR FABULOUS VIDEOS *** WONDERFULLY...
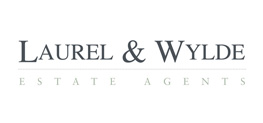
Laurel & Wylde (Cheddar)
Bath Street, Cheddar, Somerset, BS27 3AA
How much is your home worth?
Use our short form to request a valuation of your property.
Request a Valuation

