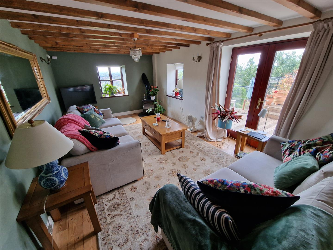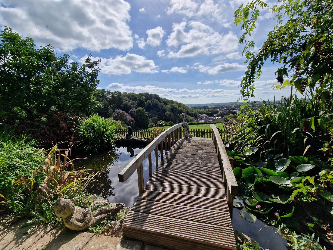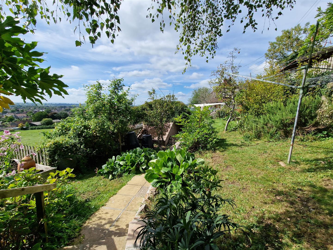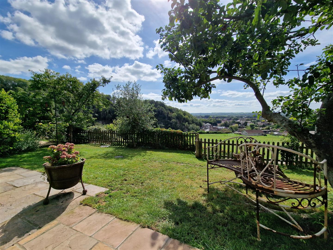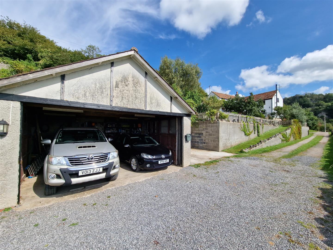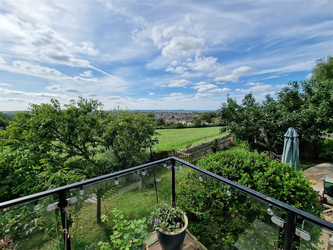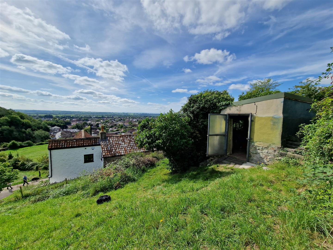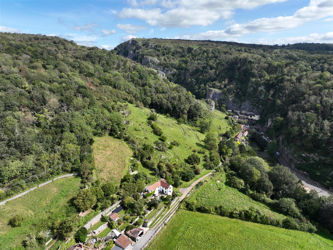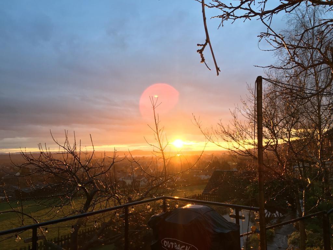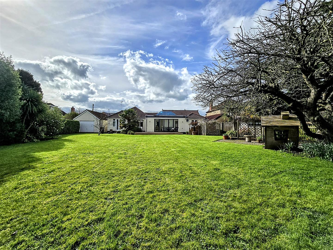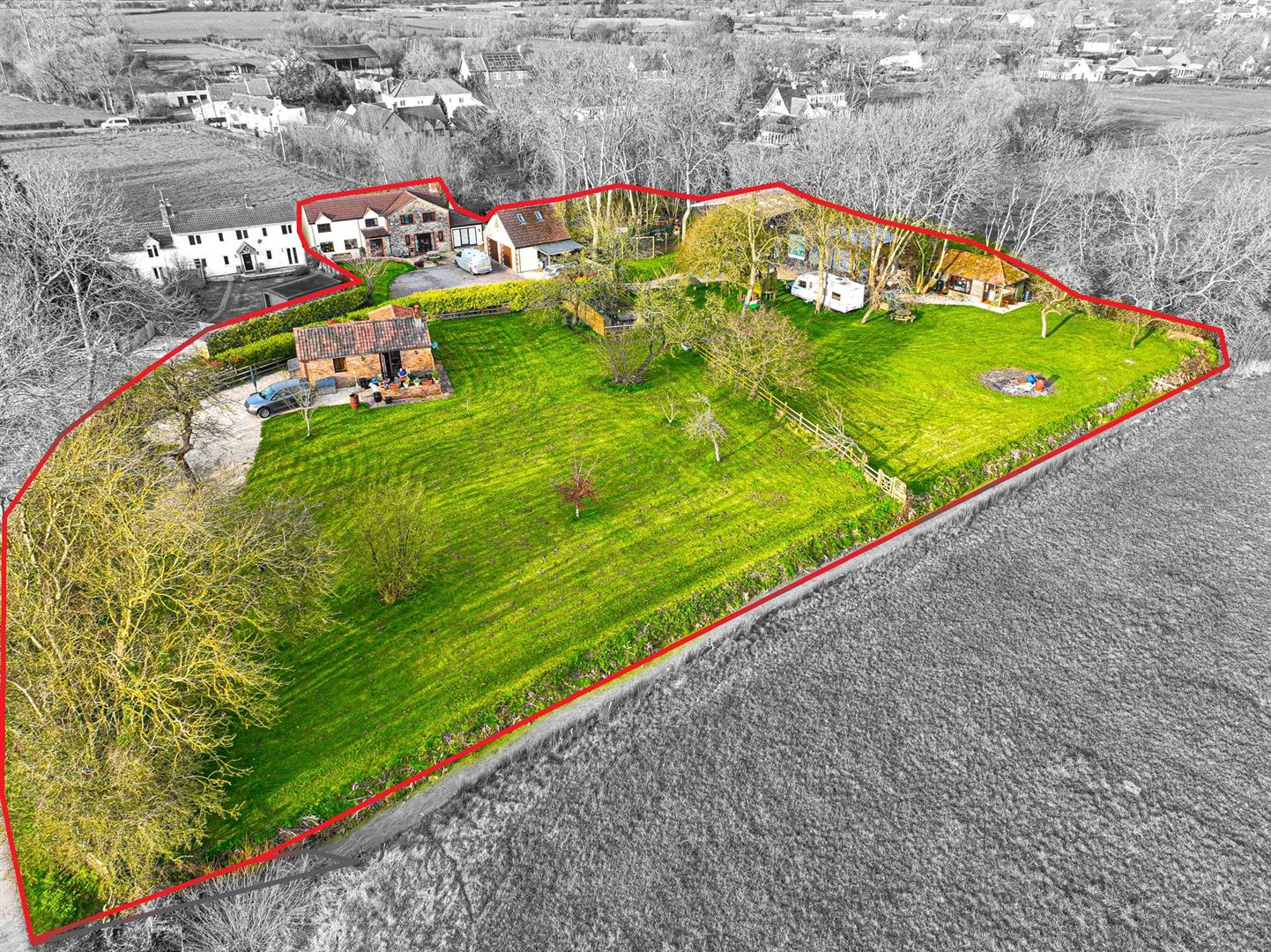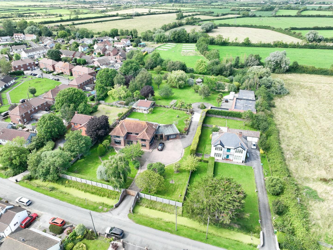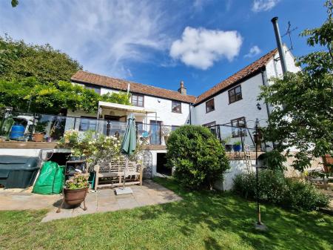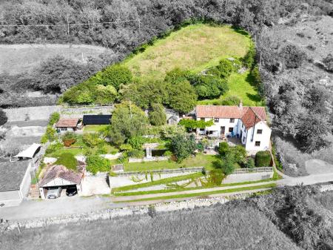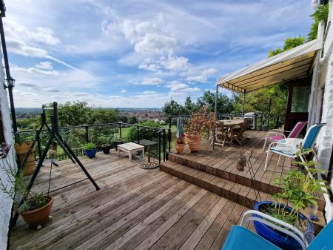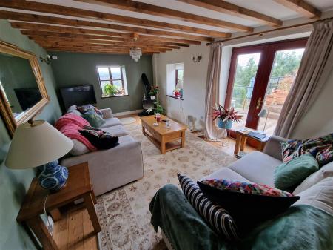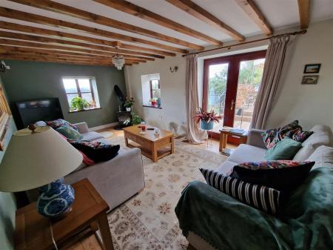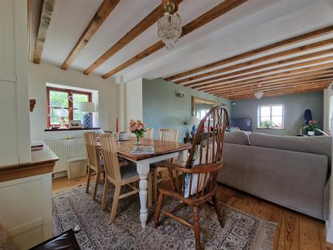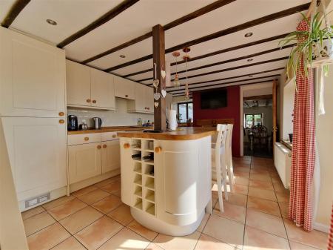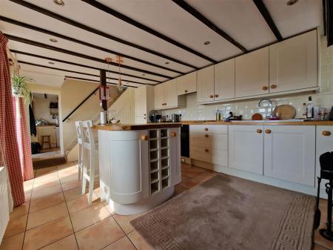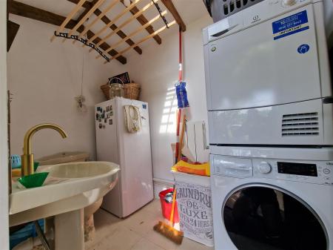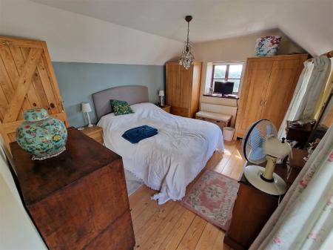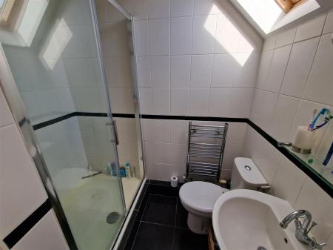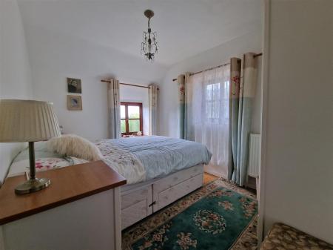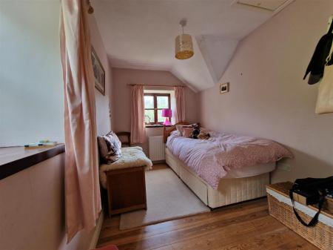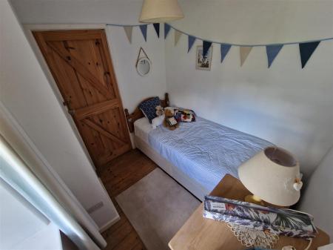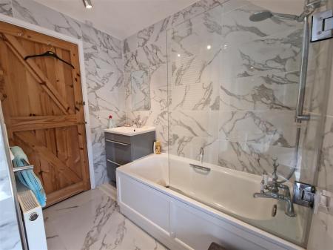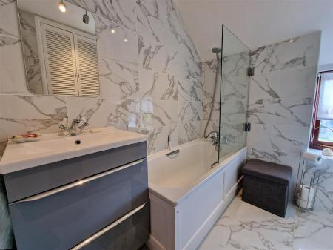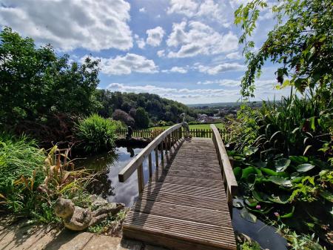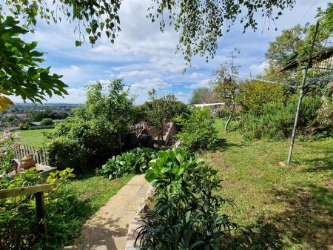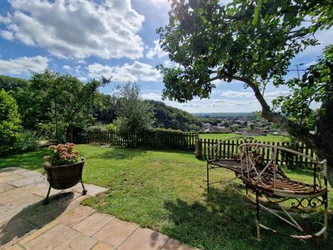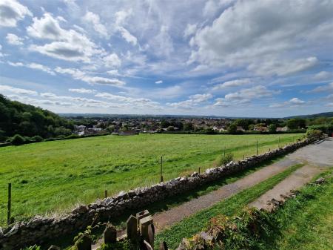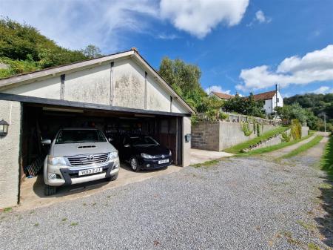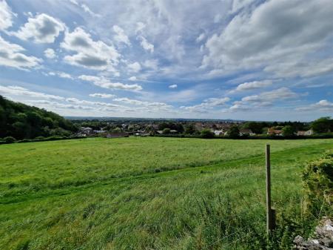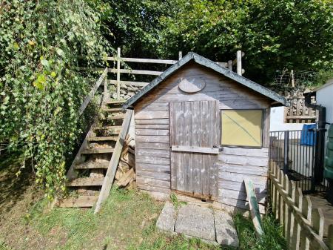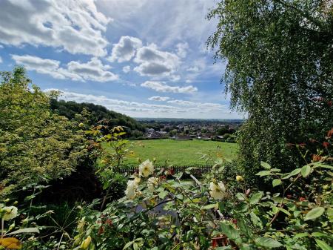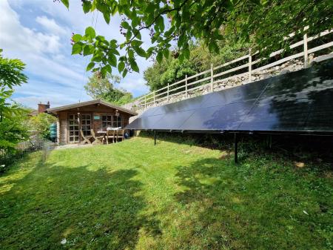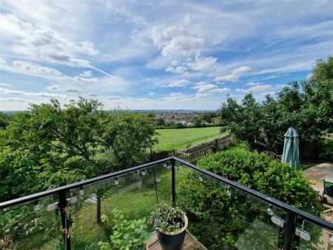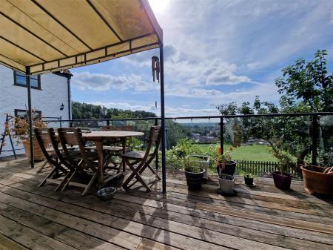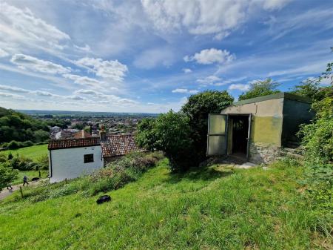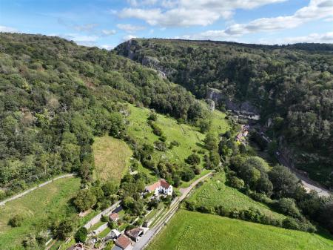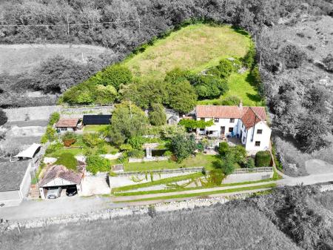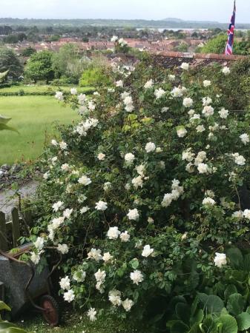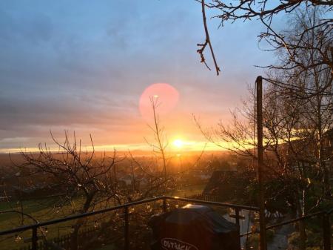- OCCUPYING ONE OF THE MOST ENVIABLE POSITIONS IN CHEDDAR LOOKING DIRECTLY DOWN ONTO THE GORGE
- DETACHED FOUR BEDROOM COTTAGE STEEPED IN HISTORY
- MANY ORIGINAL FEATURES
- FAR REACHING VIEWS FROM MOST WINDOWS AND DOORS
- KITCHEN BREAKFAST ROOM
- FABULOUS GARDENS TO SIT IN AND TAKE IN THE STUNNING VIEWS, WILDLIFE AND SUNSETS
- SEPARATE LAND (Just below an acre) WHICH WAS ONCE A SUCCESSFUL VINEYARD (DUE TO ITS LOCATION) WITH AN EXISTING OLD STONE BUILDING THAT IS CURRENTLY BEING USED AS A STORE
4 Bedroom Detached House for sale in Cheddar
*** OCCUPYING ONE OF THE MOST ENVIABLE POSITIONS IN CHEDDAR LOOKING DIRECTLY DOWN ONTO THE GORGE *** DETACHED FOUR BEDROOM COTTAGE STEEPED IN HISTORY *** MANY ORIGINAL FEATURES *** FAR REACHING VIEWS FROM MOST WINDOWS AND DOORS *** KITCHEN BREAKFAST ROOM *** SEPARATE UTILITY *** LIVING/DINING ROOM *** SMALL CELLAR *** FABULOUS GARDENS TO SIT IN AND TAKE IN THE STUNNING VIEWS, WILDLIFE AND SUNSETS *** SUMMER HOUSE *** SEPARATE LAND (Just below an acre) WHICH WAS ONCE A SUCCESSFUL VINEYARD (DUE TO ITS LOCATION) WITH AN EXISTING OLD STONE BUILDING THAT IS CURRENTLY BEING USED AS A STORE *** DOUBLE GARAGE/WORKSHOP *** OFF STREET PARKING *** THIS IS A RARE OPPORTUNITY TO ACQUIRE A SPECIAL ONE OFF PROPERTY *** COUNCIL TAX BAND E *** EPC D ***
Entrance Into Utility - 3.30m x 2.36m (10'10 x 7'9) - With a wooden glazed stable door, exposed original ceiling beams, recessed spotlighting, front and side aspect wooden double glazed windows, tiled flooring, feature vertical radiator, a range of base level units with wooden square edge work surfaces over, stainless steel bowl sink with adjacent drainer and mixer tap, space for dishwasher, space for a fridge or freezer, and a wooden door through to the kitchen/family room.
Kitchen/Family Room - 5.18m x 3.33m (17' x 10'11) - Light and airy front aspect room with two wooden double glazed windows and a wooden double glazed door leading out to the rear decking and alfresco dining terrace, exposed original ceiling beams, recessed spotlighting, hanging lights over the island/breakfast bar, wooden door leading through to the main living/dining room, tiled flooring, fitted with a range of base and eye level units with wooden square edge work surfaces, inset ceramic bowl sink with adjacent drainer and mixer tap, integrated double oven with a matching electric four ring induction hob with an extractor hood over, radiator, a large breakfast bar/ island with seating space for at least four people. One of the main features of this room is an original cast iron floor standing multi fuel burner on a tiled hearth with a wooden beam over.
. -
. -
Living/Dining Room - 7.77m x 4.14m (25'6 x 13'7) - A fantastic area, quadruple aspect with front, rear and side to side wooden double glazed windows and wooden double doors leading out to the decking, with a range ceiling lights and wall lights, striped and treated pine wooden flooring, two radiators, and a feature corner cast iron log burner on a glass tear drop hearth. Steps down leading to a storage cellar.
. -
Landing - Loft hatch giving access to roof space, radiator, stripped and treated pine wooden flooring, a range of ceiling lights, doors to bedrooms one, two, three, four and the family bathroom.
Main Suite - 4.09m x 3.20m (13'5 x 10'6) - Front and side double aspect windows offering absolutely fantastic views across Cheddar towards the reservoir and Brent Knowll beyond. With ceiling light, stripped and treated pine wooden flooring, radiator, door through to an en-Suite shower room.
En-Suite Shower Room - A fully tiled room with a wooden double glazed Velux window, roof light, ceiling spotlight, built in extractor, tiled flooring, low level WC, pedestal wash had basin with chrome mixer tap over, chrome heated towel rail, a large step in glazed and tiled shower enclosure.
Bedroom Two - 3.33m x 2.46m (10'11 x 8'1) - A front and side aspect room with wooden double glazed windows offering the same amazing views as bedroom one.
Bedroom Three - 2.31m x 2.11m (7'7 x 6'11) - A rear and side aspect room with wooden double glazed windows, loft hatch giving access to roof space, stripped and treated pine wooden flooring, radiator.
Bedroom Four - 4.14m x 2.21m (13'7 x 7'3) - Is a rear aspect room with a wooden double glazed window, ceiling light, radiator, stripped and treated pine wooden flooring.
Family Bathroom - 2.34m x 2.18m (7'8 x 7'2) - A fully tiled front aspect room with a wooden double glazed window, ceiling light with four rotating spotlights, tiled flooring, radiator, useful over stairs airing cupboard which is currently housing the electric boiler system, low level WC, wash hand basin with chrome mixer tap and panel enclosed bath with a glazed shower screen and a hand held mixer tap with a shower attachment over.
. -
Outside - Lovely alfresco and dining terrace, with various paved pathways and steps leading to different parts of the garden. There are steps from the upper garden area leading up to the main pedestrian access to the property and also leading to the paddock on the side of the hill. The property is approaching a 1/3 of an acre in total, with various garden areas and flower and shrub borders throughout. Feature raised pond with a decked bridge over (currently with over a hundred fish in) seating areas, patio areas, vegetable patch areas all of which overlook the majority on Cheddar with far reaching views to the Quantocks, the Reservoir, The Mendips, Brent Knowl l and beyond. There is a vehicle access from Cheddar Gorge, alongside lion rock café, which leads up the track to the property where you were find off street parking area, also a long driveway leading along the very front of the property at the lower level which in turn leads to a parking area with a large detached double garage with a pitched roof. Also on the upper garden area there is a large summer house out building with could be ideal for an office/home gym ect.
. -
. -
. -
. -
. -
. -
. -
. -
. -
. -
Important information
Property Ref: 59373_32597077
Similar Properties
4 Bedroom House | £800,000
*** IF BROWSING ON YOUR PHONE, PLEASE DO CLICK ON THE 'VIDEO TOUR' TAB BELOW TO SEE OUR FABULOUS VIDEOS *** THERE ARE NO...
5 Bedroom House | £795,000
*** IF BROWSING ON YOUR PHONE, PLEASE DO CLICK ON THE 'VIDEO TOUR' TAB BELOW TO SEE OUR FABULOUS VIDEOS *** WHAT AN ABSO...
5 Bedroom Detached Bungalow | £705,000
*** IF BROWSING ON YOUR PHONE, PLEASE CLICK ON THE 'VIDEO TOUR' TAB BELOW TO SEE OUR FABULOUS VIDEOS *** WHAT A TRULY SP...
South Road, Lympsham, Weston-Super-Mare
5 Bedroom House | £975,000
*** FABULOUS BARN CONVERSION WITH ONE BEDROOM ANNEXE AND 8 ACRES OF LAND PLUS ADDITIONAL ACCOMMODATION CURRENTLY BEING U...
4 Bedroom House | £1,150,000
*** IF BROWSING ON YOUR PHONE, PLEASE DO CLICK ON THE 'VIDEO TOUR' TAB BELOW TO SEE OUR FABULOUS VIDEOS *** DETACHED FAM...
Old Bristol Road, East Brent, Highbridge
4 Bedroom House | £1,250,000
*** WOW *** WOW *** WOW *** IT WOULD TAKE DAYS TO EXPLAIN HOW OUTRAGEOUSLY AMAZING THIS OPPORTUNITY IS, SO HERE IT IS IN...
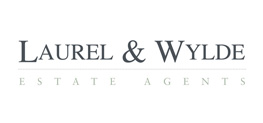
Laurel & Wylde (Cheddar)
Bath Street, Cheddar, Somerset, BS27 3AA
How much is your home worth?
Use our short form to request a valuation of your property.
Request a Valuation



