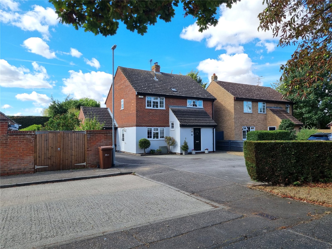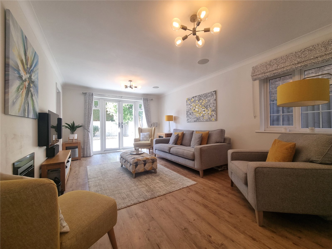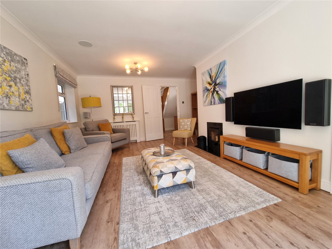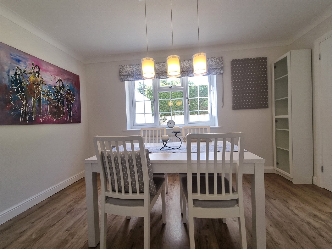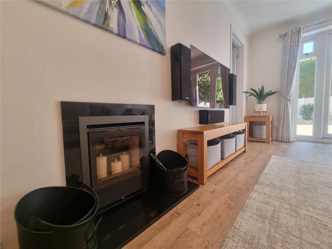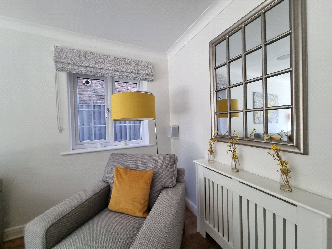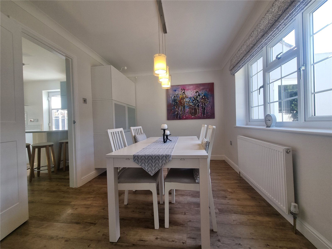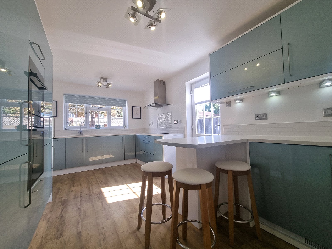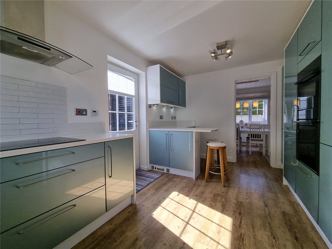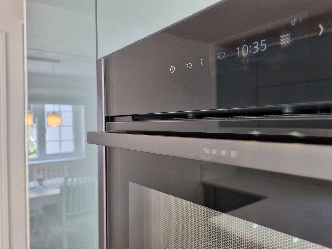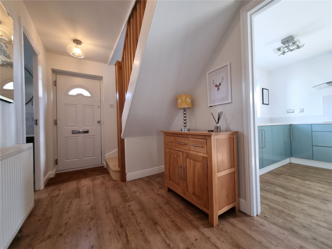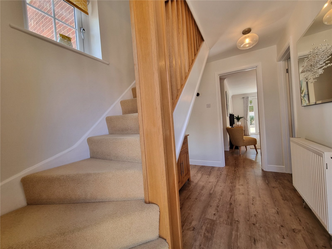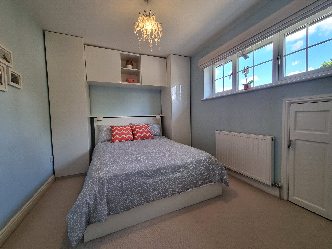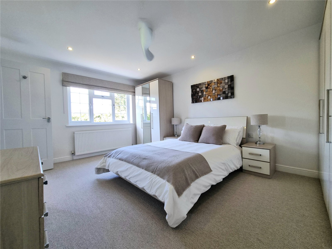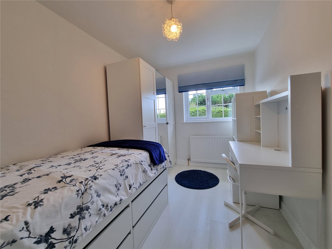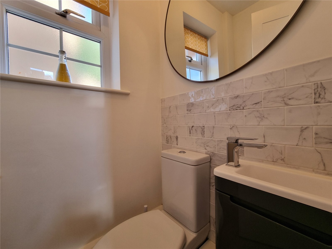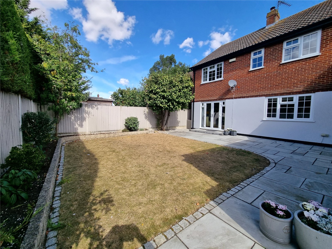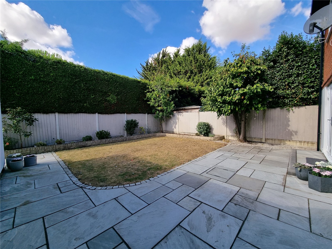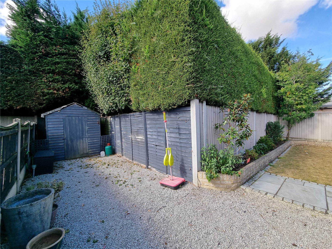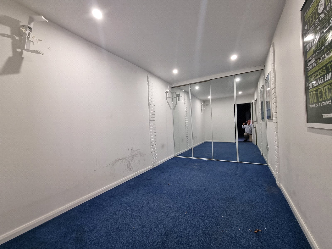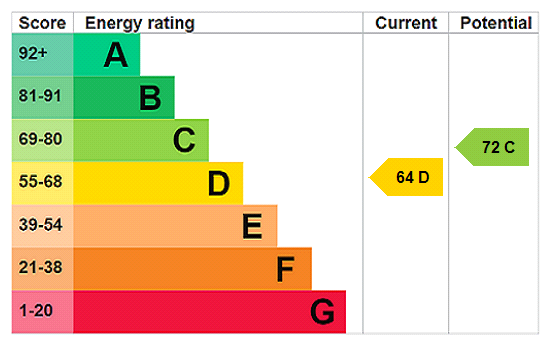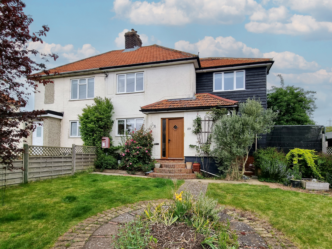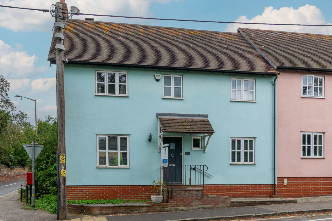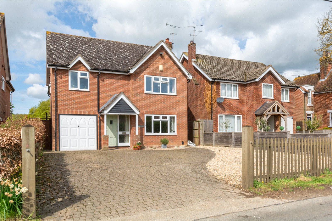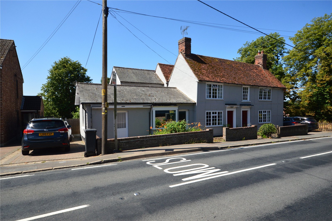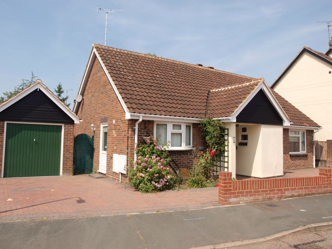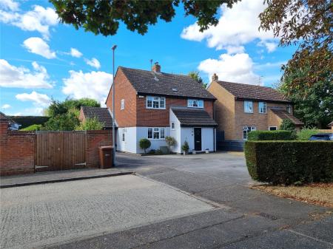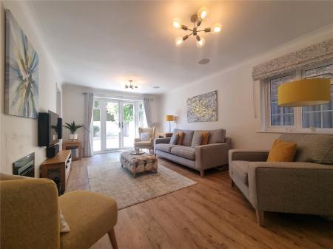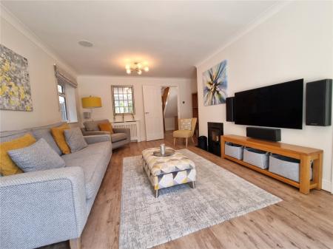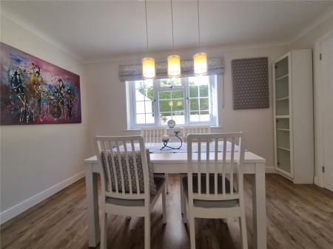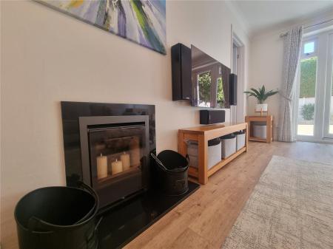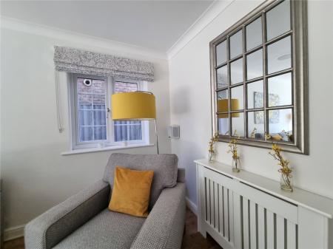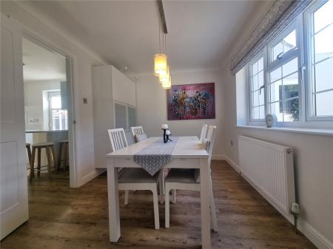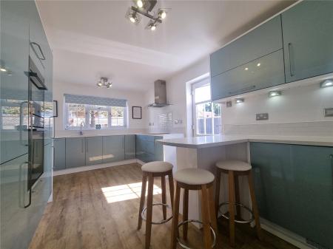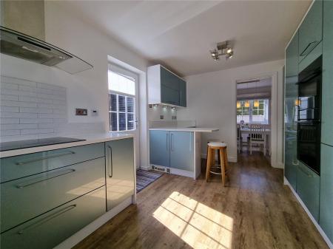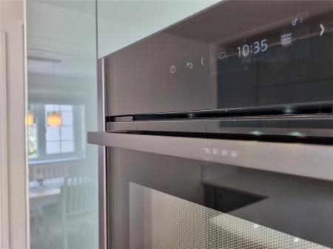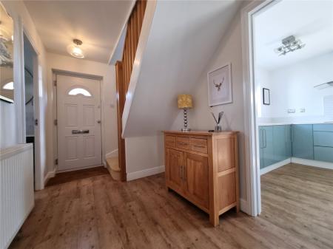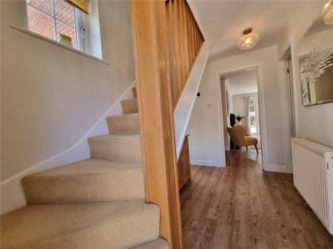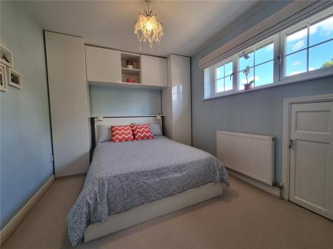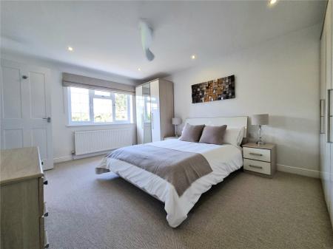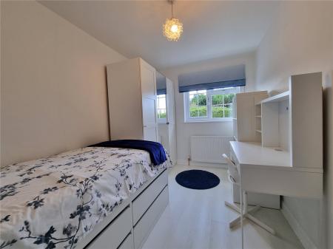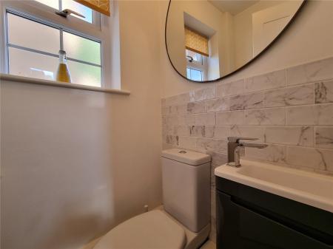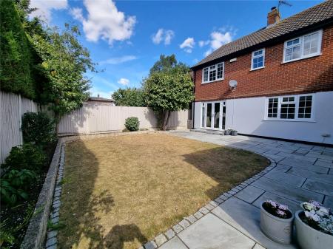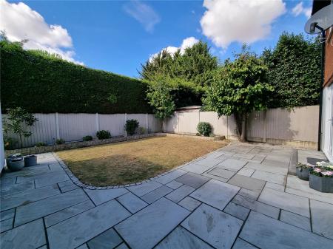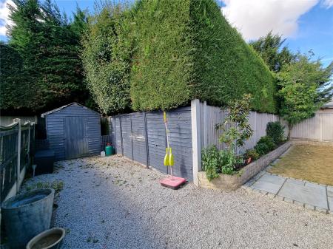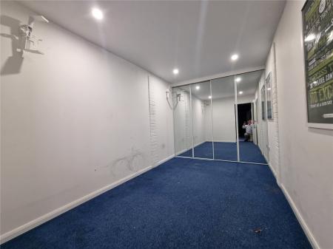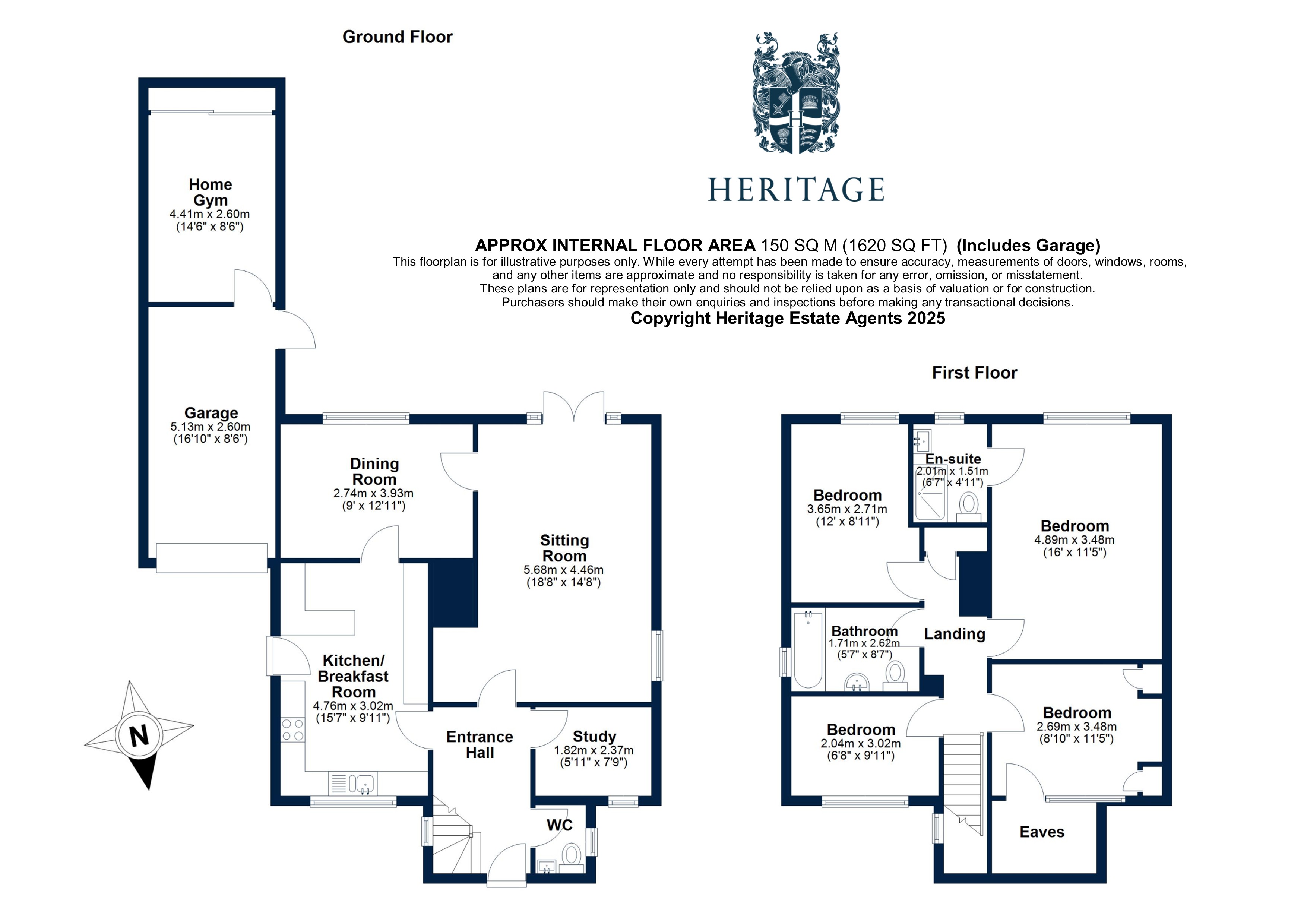- No Chain
- Four Bedrooms
- Cul-de-sac Position
- Oil Fired Central Heating
- Three Receptions
- Garage and Gym
- Enclosed Rear Garden
- Kitchen Breakfast Room
- Good Decorative Order Throughout
4 Bedroom Detached House for sale in Chelmsford
NO ONWARD CHAIN – Audley Road was built in the late 1980s and is known for offering a sense of space. Unlike many modern developments, the roads here do not feel crowded, with generous gaps between neighbouring homes, mature trees at this end of the street and open countryside close by.
This particular property is tucked away on a private drive shared with only four other homes and enjoys a southerly-facing rear garden, off-road parking and a double-length garage, the rear section of which has been converted into a useful gym or office.
On entering the house you are welcomed into a centrally positioned hallway which provides access to the study, cloakroom, kitchen and sitting room, with the dining room being reached via both the kitchen and the living room.
The property is well-presented throughout and has a modern feel, with the kitchen/breakfast room having been refitted in recent years. This space boasts a smart white quartz work surface and a range of integrated appliances including a Neff “hide and slide” oven and microwave, dishwasher, fridge freezer and halogen hob, together with a breakfast bar with space for stools.
The sitting room is a generous space with French doors opening onto the garden and a feature chimney breast with wood burner. There is also a separate dining room and a good-sized study, making the ground floor a very practical layout for family life.
To the first floor there are four bedrooms, the principal of which is a particularly large room with built-in wardrobes and matching bedroom furniture included. The en-suite shower room has been finished to a high standard, with underfloor heating and both rainfall and handheld shower heads, while the family bathroom also has a modern and attractive finish with a bath and shower over.
Outside, the rear garden has recently been improved with a new patio and is mainly laid to lawn with a raised bed and borders defined by mature and well-kept conifer bushes. To the side there is a more functional area which houses the oil tank and a shed.
Chelmsford council approved planning permission in 2019 for a single storey rear extension, loft conversion with rear dormer and single storey side extension to garage with increased roof height. 19/01606/FUL
The planning permission has since expired.
Important Information
- This is a Freehold property.
- This Council Tax band for this property is: E
- EPC Rating is D
Property Ref: COG_COG250166
Similar Properties
4 Bedroom Semi-Detached House | Asking Price £475,000
An extended four-bedroom family home, positioned on an elevated plot with stunning rolling countryside views across the...
3 Bedroom Semi-Detached House | Guide Price £450,000
A double fronted cottage located in a pretty setting within Wickham Bishops and featuring a stunning, 0.25 acre plot wit...
Toll House Cottages Coggeshall
4 Bedroom End of Terrace House | Asking Price £450,000
NO ONWARD CHAIN. A very spacious four bedroom family home located in the heart of Coggeshall, a short walk from schools...
4 Bedroom Detached House | Asking Price £480,000
Spacious 4-bed detached home with large driveway and mature garden backing onto green space. Includes 2 receptions, larg...
3 Bedroom Semi-Detached House | Asking Price £500,000
Situated in the village of White Colne, this delightful 3-bedroom semi-detached period property seamlessly blends histor...
3 Bedroom Detached Bungalow | Asking Price £500,000
A spacious three bedroom bungalow located in the heart of Coggeshall being offered with no onward chain.
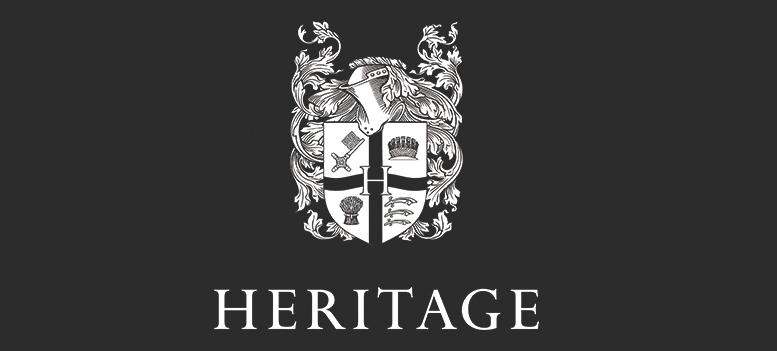
Heritage Estate Agents (Coggeshall)
Manchester House, Church Street, Coggeshall, Essex, CO6 1TU
How much is your home worth?
Use our short form to request a valuation of your property.
Request a Valuation
