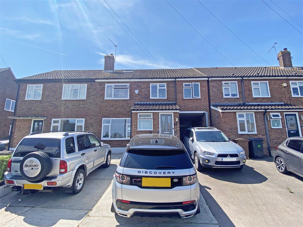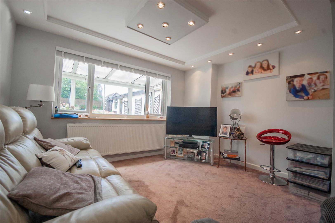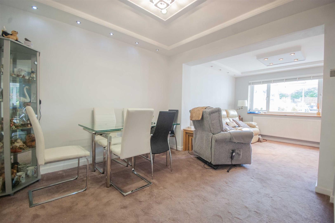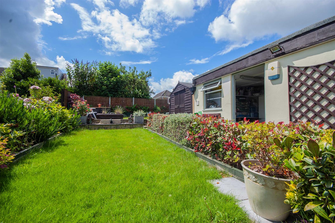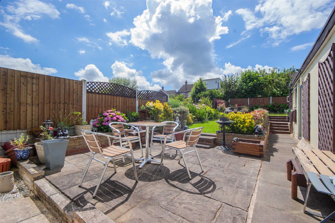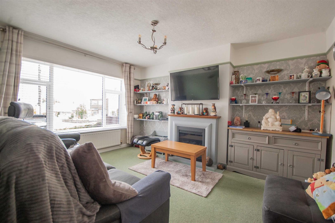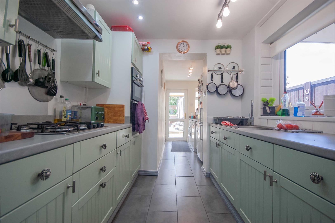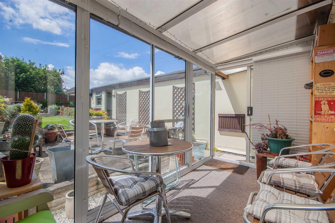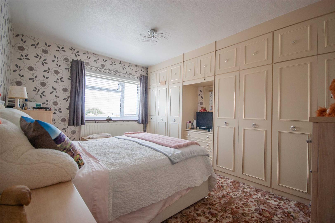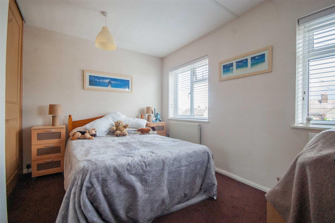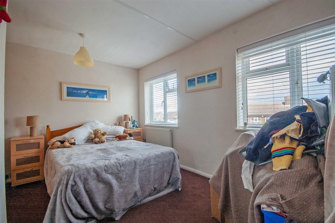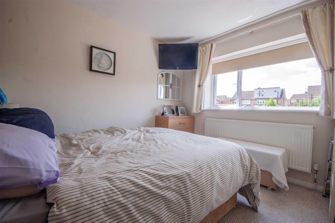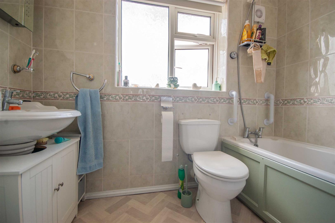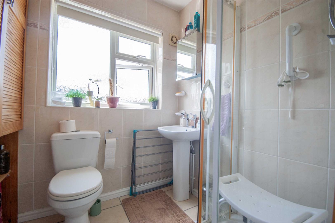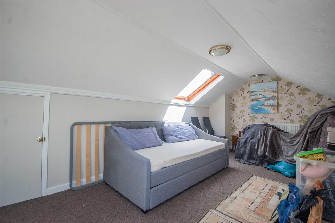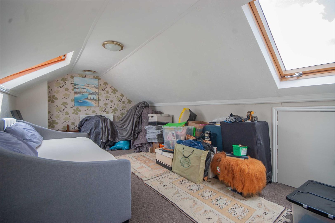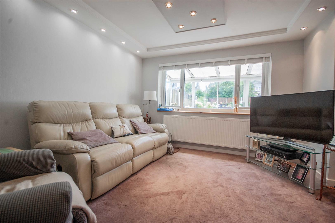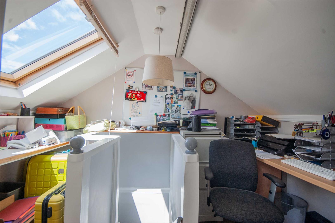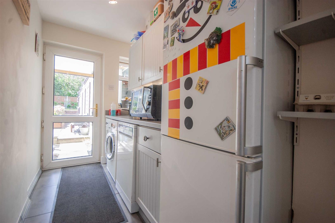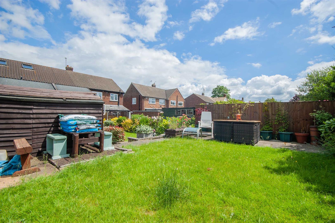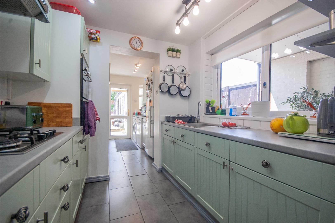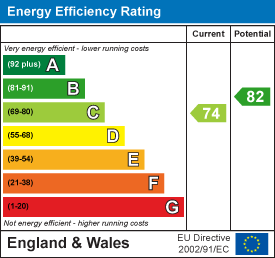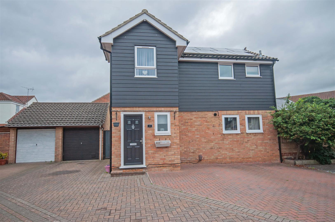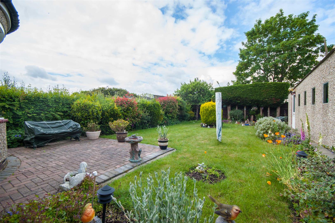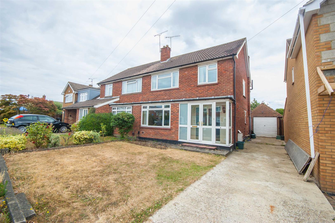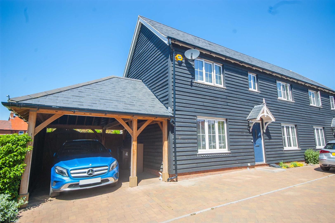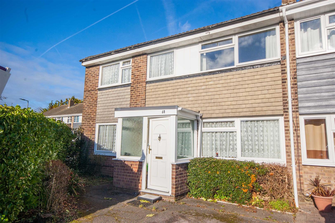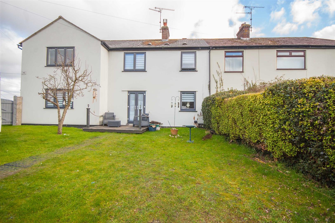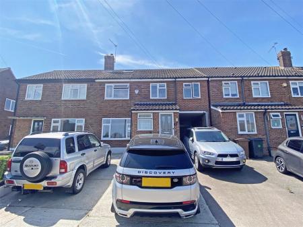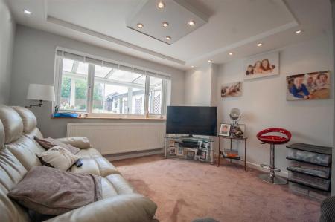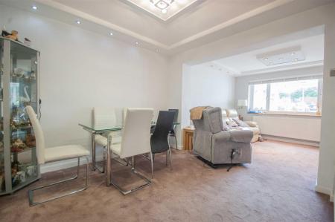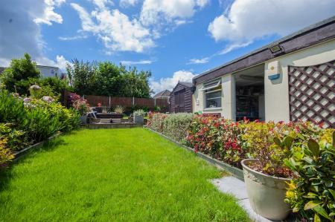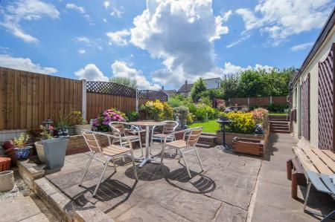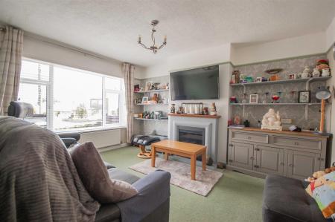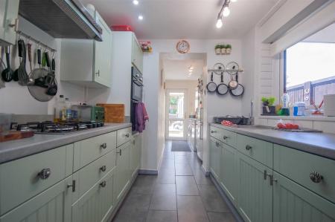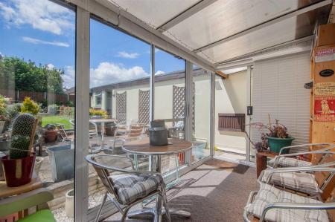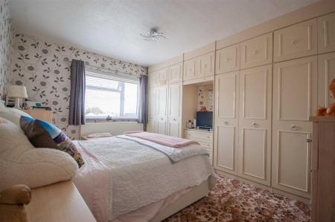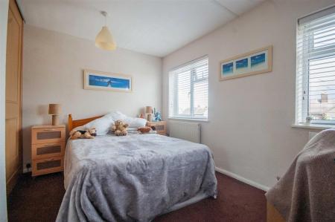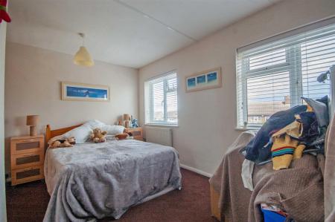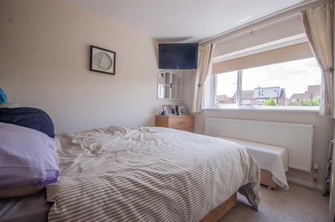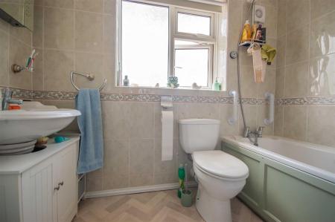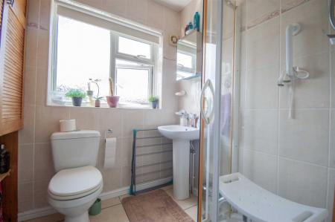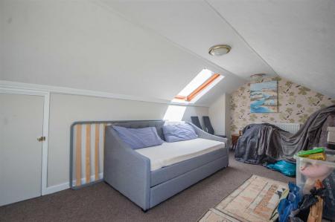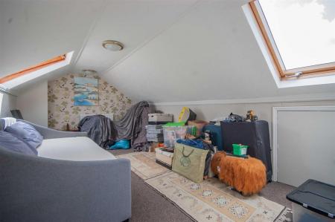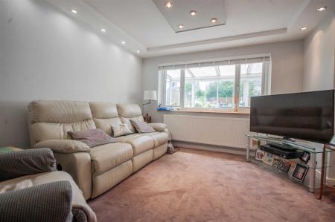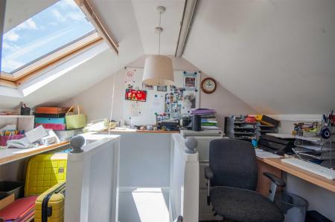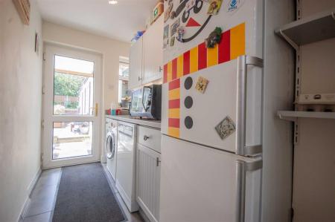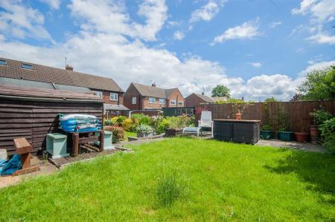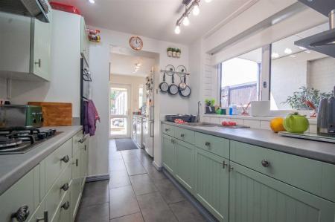- Extended Semi Detached Home
- Three Double Bedrooms
- Vendor Has Found
- Spacious 20'7' Lounge Diner
- Separate Sitting / Play Room
- Impressive Rear Garden
- Driveway Parking with Carport & 22'3" Tandem Garage
- Family Bathroom & Shower Room
3 Bedroom Semi-Detached House for sale in Chelmsford
An EXTENDED & SUBSTANTIAL semi detached home boasting THREE DOUBLE BEDROOMS, a generous rear garden, SPACIOUS 20'7" LOUNGE DINER and a separate sitting / PLAY ROOM. The home is arranged over three floors and also offers a re-fitted kitchen, family bathroom and separate shower room, driveway PARKING FOR 4-5 CARS, a CARPORT with ROLLER DOOR offering access to the rear and the DETACHED GARAGE/WORKSHOP, and a conservatory/plant room accessed from the LARGE GARDEN. Ideally located with easy access to local schooling, shops and the City Centre.
***GUIDE PRICE £470,000 - £480,000***
Ground Floor: -
Entrance Porch: - Composite entrance door to front, double glazed windows to front and side, door to entrance hall, tiled flooring.
Entrance Hall: - Doors to cloakroom, sitting room, kitchen, radiator, stairs to first floor.
Cloakroom: - Obscure double glazed window to side, low level W/C, vanity hand wash basin, radiator, part tiled walls, tiled flooring.
Sitting Room: - 4.24m x 3.33m (13'11" x 10'11") - Double glazed window to front, radiator, electric fire.
Kitchen: - 6.63m x 2.34m max (21'9" x 7'8" max) - Double glazed windows to side and rear, double glazed door to rear, door to lounge diner, range of wall and base units, rolled edge work surfaces with stainless steel sink inset, space for washing machine, fridge freezer, dishwasher, integrated gas hob, with stainless steel splashback with extractor over, double oven, tiled flooring.
Lounge Diner: - 6.27m x 3.66m > 3.05m (20'7" x 12' > 10') - Double glazed window to rear, two radiators.
First Floor: -
Landing: - Doors to bedroom one, bedroom two, bedroom three, family bathroom, shower room, two cupboards, radiator, stairs to second floor.
Bedroom One: - 4.24m x 3.35m (13'11" x 11') - Double glazed window to front, fitted wardrobes, radiator.
Bedroom Two: - 4.47m x 3.10m (14'8" x 10'2") - Two double glazed windows to front, two radiators, fitted wardrobes, cupboard.
Bedroom Three: - 3.33m x 3.10m (10'11" x 10'2") - Double glazed window to rear, fitted wardrobes, radiator.
Family Bathroom: - 2.46m x 1.65m (8'1" x 5'5") - Obscure double glazed window to rear, panel bath with shower mixer tap, pedestal hand wash basin, low level W/C, radiator, tiled walls.
Shower Room: - 2.06m x 1.75m (6'9" x 5'9") - Obscure double glazed window to rear, fully tiled shower cubicle, pedestal hand wash basin, low level W/C, radiator, part tiled walls, tiled flooring.
Second Floor: -
Landing/Study: - 3.33m x 2.01m (10'11" x 6'7") - Velux window to front, door to bedroom four.
Loft Room: - 5.41m x 2.95m max (17'9" x 9'8" max) - Velux window to front and rear, two eves storage cupboards, two radiators.
Exterior: -
Conservatory: - 3.63m x 1.83m (11'11" x 6') - UPVC roof, double glazed windows to rear and side.
Rear Garden: - Electric roller door to car port, door to garage & utility, door to shed, paved patio to immediate rear, door to conservatory, , mature shrubs to border, rest laid to lawn.
Garage: - 6.78m x 2.77m (22'3" x 9'1") - Up and over door, power and lighting, door to utility room.
Utility Room: - 2.77m x 2.62m (9'1" x 8'7") - Window to side, space for two fridge freezers, tumble dryer.
Frontage & Parking: - Carport and driveway parking for 4/5 cars
Property Ref: 42829_34059038
Similar Properties
Pocklington Close, Chelmer Village, Chelmsford
3 Bedroom Detached House | £470,000
Boasting an IMPRESSIVE-SIZED 25' LOUNGE with dining area and a 19' MODERN KITCHEN is this EXTENDED detached home, locate...
2 Bedroom Detached Bungalow | £465,000
Being sold with NO ONWARD CHAIN and with excellent POTENTIAL TO EXTEND is this detached bungalow, offering an IMPRESSIVE...
Dartmouth Road, Old Springfield, Chelmsford
3 Bedroom Not Specified | £465,000
Being sold with NO ONWARD CHAIN is this EXTENDED semi detached family home boasting an IMPRESSIVE 19'8" KITCHEN DINER &...
3 Bedroom Semi-Detached House | £475,000
Built in 2017 is this IMMACULATE and rarely available semi detached home boasting THREE DOUBLE BEDROOMS with EN SUITE to...
Goshawk Drive, Tile Kiln, Chelmsford
5 Bedroom End of Terrace House | £475,000
Boasting FIVE GOOD SIZED BEDROOMS, is this EXTENDED end terraced property offering an UNOVERLOOKED REAR GARDEN, lounge,...
Main Road, Broomfield, Chelmsford
3 Bedroom Semi-Detached House | Guide Price £475,000
EXTENDED and boasting a SUBSTANTIAL 30' LOUNGE DINER and THREE / FOUR DOUBLE BEDROOMS with an EN SUITE & DRESSING ROOM t...

Hamilton Piers - Chelmsford (Chelmsford)
4 Torquay Road, Springfield, Chelmsford, Essex, CM1 6NF
How much is your home worth?
Use our short form to request a valuation of your property.
Request a Valuation
