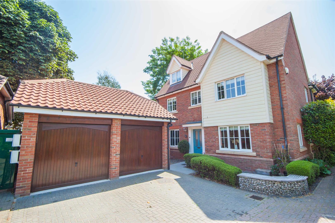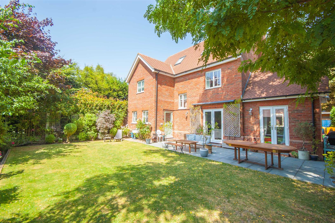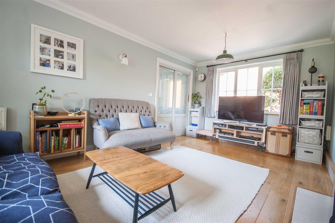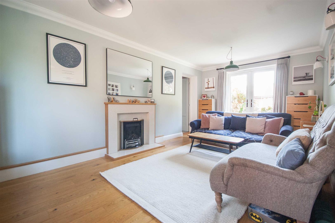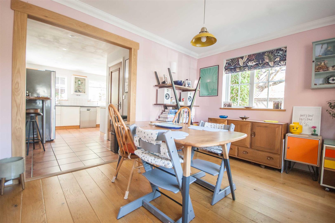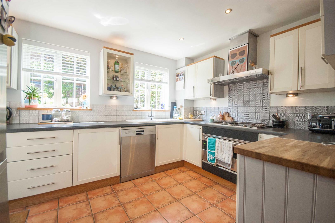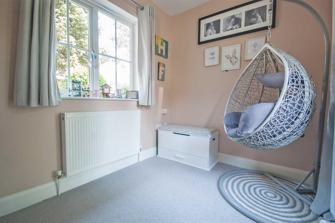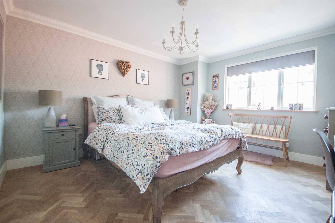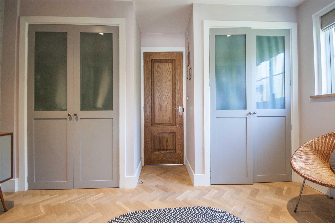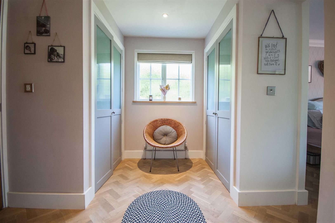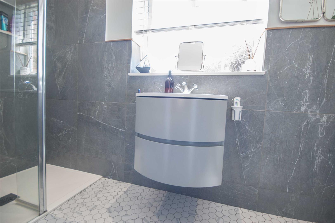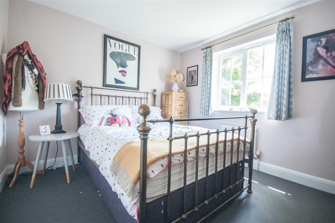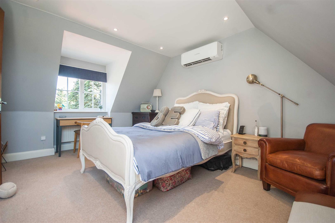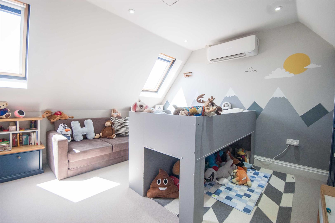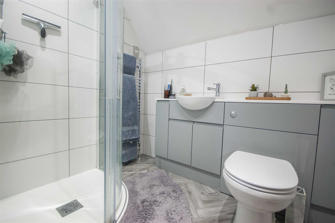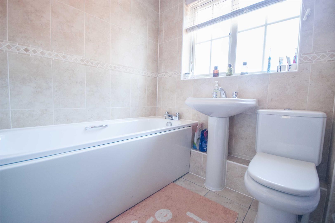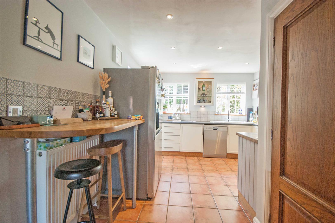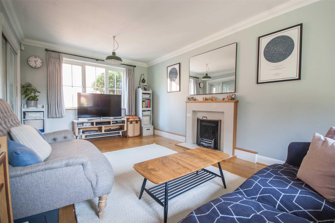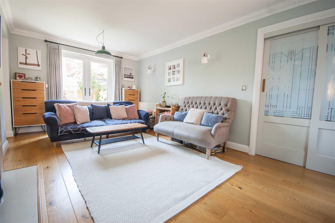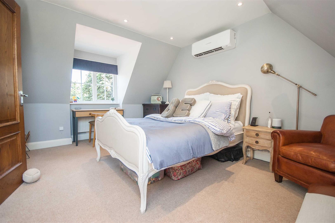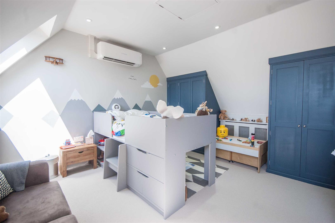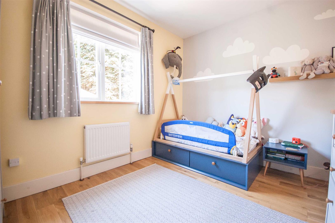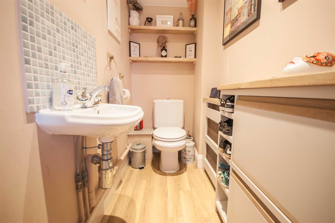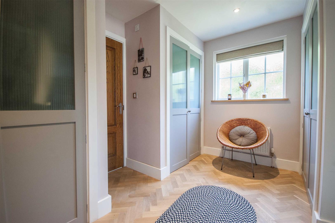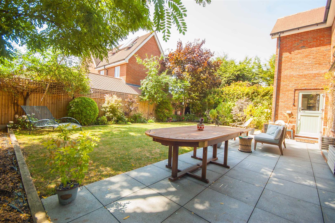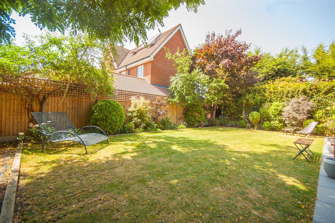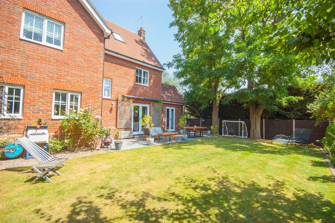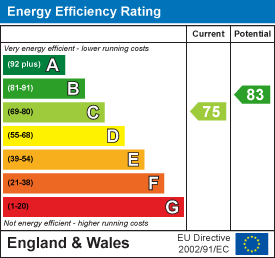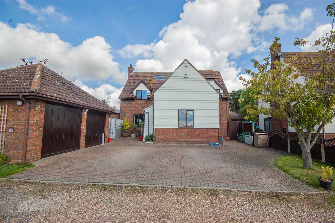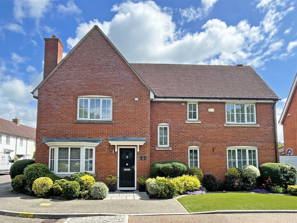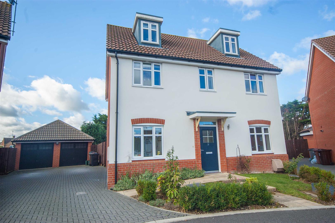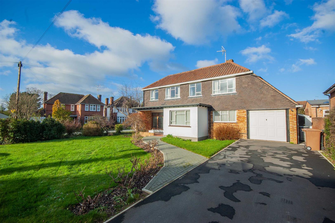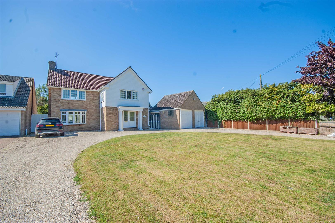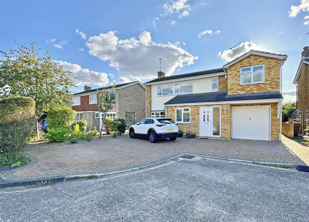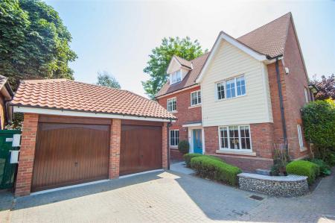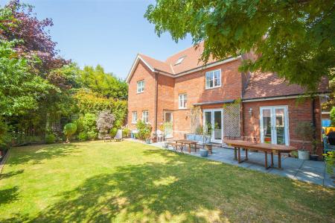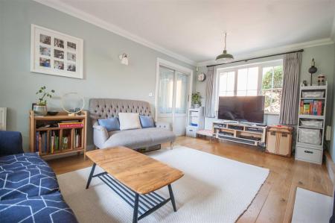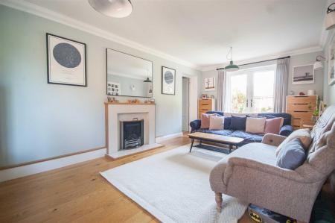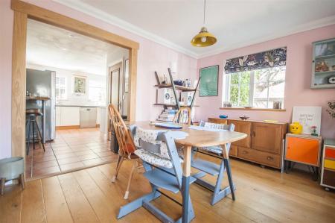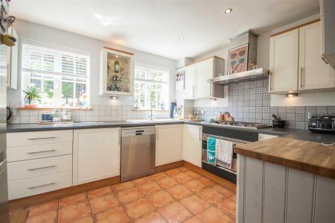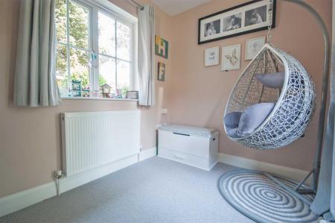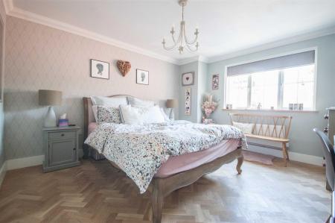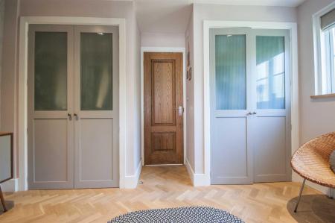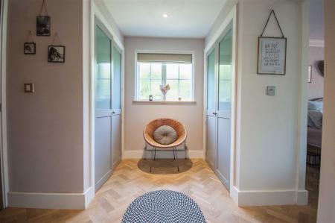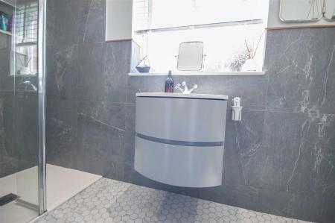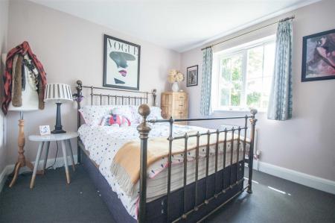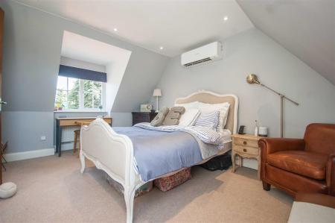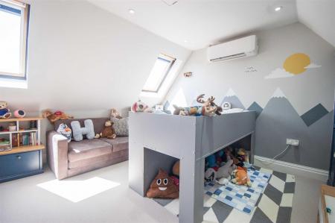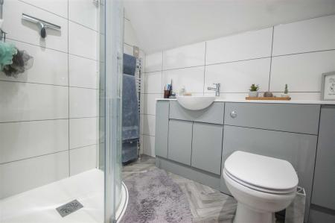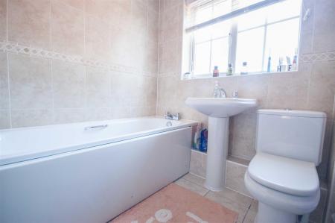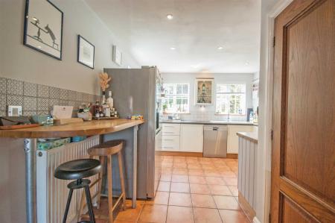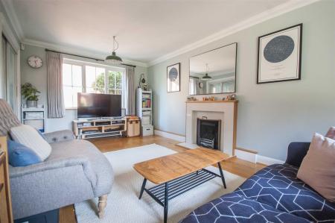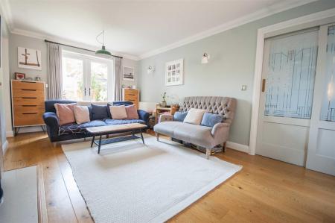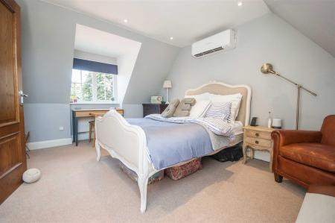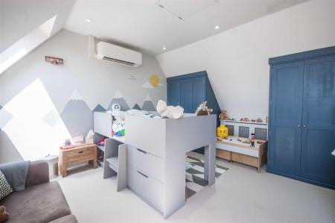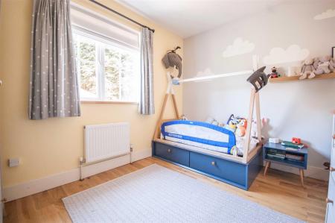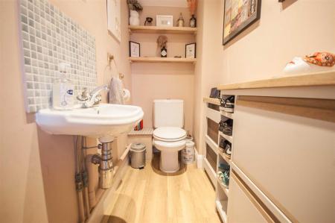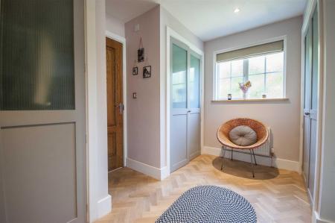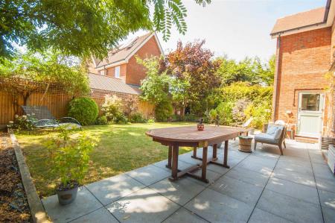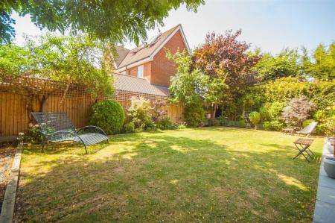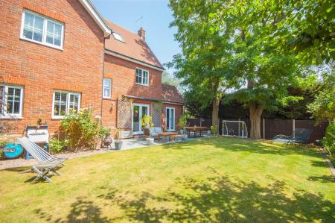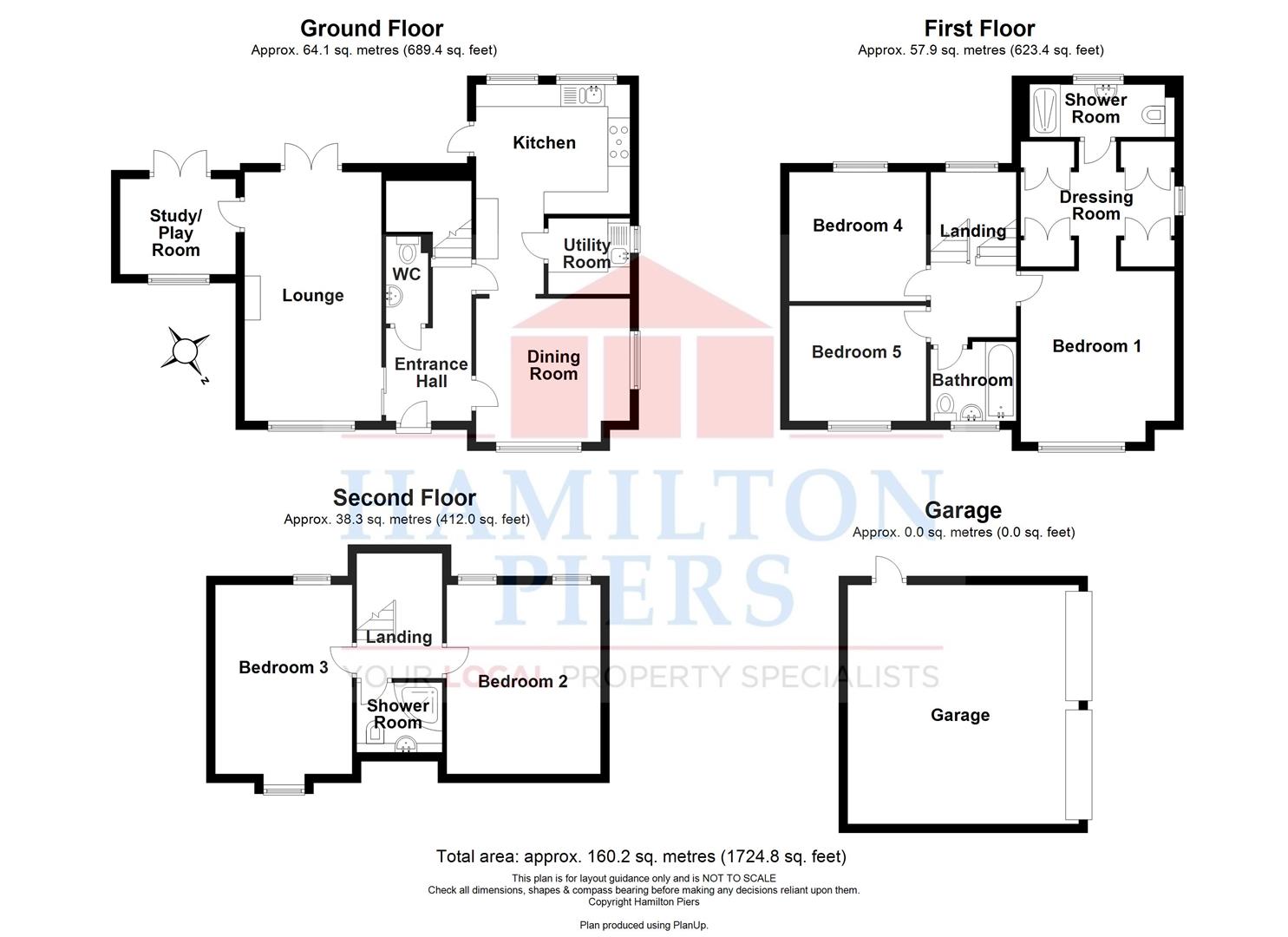- Executive Detached Family Home
- Five Double Bedrooms
- Dressing Room & En-Suite to Master Bedroom
- Well Presented Throughout
- Impressive-Sized 18'7 Lounge
- Private & Gated Cul-De-Sac Development
- Detached Double Garage with Power
- Generous, Private Rear Garden
- Walking Distance to Local Schools & Shops
- Walking Distance to City Centre & Station
5 Bedroom Detached House for sale in Chelmsford
Boasting FIVE DOUBLE BEDROOMS is this executive detached family home, ideally set in a PRIVATE, GATED DEVELOPMENT and IMMACULATELY PRESENTED throughout. Boasting an impressive master bedroom with DRESSING ROOM & EN-SUITE, a spacious lounge, separate dining room, STUDY / PLAY ROOM, fitted kitchen & utility room, UNOVERLOOKED REAR GARDEN and driveway parking with DOUBLE GARAGE. Within walking distance to Chelmsford CITY CENTRE, its mainline station and highly regarded schooling. VIEW TODAY!
Ground Floor: -
Entrance Hall: - Entrance door to front, doors to cloakroom, lounge, dining room, kitchen, stairs to first floor, radiator, wood flooring.
Cloakroom: - Low level W/C, wall mounted hand wash basin, wood effect flooring.
Lounge: - 5.66m x 3.10m (18'7" x 10'2") - Double glazed window to front, double glazed french doors to rear, doors to study/play room, feature fireplace, two radiators, wood flooring.
Study / Playroom: - 2.67m x 2.26m (8'9" x 7'5") - Double glazed window to front, double glazed french doors to rear, radiator.
Dining Room: - 3.53m x 3.28m (11'7" x 10'9") - Dual aspect double glazed windows to front and side, radiator, wood flooring, entrance to:-
Kitchen: - 4.78m > 2.95m x 3.51m (15'8" > 9'8" x 11'6") - Two double glazed windows to rear, UPVC stable door to side, door to utility room, range of wall and base units, rolled edge work surfaces with sink inset, integrated 5 ring gas hob with extractor over, low level oven, space for American fridge freezer, dishwasher, breakfast bar with seating for 2, radiator, part tiled walls, tiled flooring.
Utility Room: - 1.75m x 1.57m (5'9" x 5'2") - Obscure double glazed window to side, range of wall and base units, rolled edge work surfaces with stainless steel sink inset, space for washing machine, boiler to cupboard, part tiled walls, tiled flooring.
First Floor: -
Landing: - Double glazed window to rear half landing, doors to bedroom one, bedroom four, bedroom five, family bathroom, airing cupboard, stairs to second floor.
Bedroom One: - 3.96m x 3.61m (13' x 11'10") - Double glazed window to front, entrance to dressing room, radiator, wood flooring.
Dressing Room: - 3.68m x 2.84m (12'1" x 9'4") - Obscure double glazed window to side, door to en-suite, fitted wardrobes, wood flooring.
En-Suite: - 3.25m x 1.19m (10'8" x 3'11") - Obscure double glazed window to rear, fully tiled double walk in shower, vanity wall mounted hand wash basin, low level W/C, chrome towel radiator, part tiled walls, tiled flooring.
Bedroom Four: - 3.35m x 3.02m (11" x 9'11") - Double glazed window to rear, radiator.
Bedroom Five: - 3.15m x 2.64m (10'4" x 8'8") - Double glazed window to front, radiator, wood flooring.
Family Bathroom: - 1.96m x 1.73m (6'5" x 5'8") - Obscure double glazed window to front, paneled bath, pedestal hand wash basin, low level W/C, chrome towel radiator, tiled walls and flooring.
Second Floor: -
Landing: - Doors to bedroom two, bedroom three, shower room.
Bedroom Two: - 4.32m x 3.68m (14'2" x 12'1") - Two velux windows, air conditioning unit, fitted wardrobes, radiator.
Bedroom Three: - 4.57m x 3.35m (15' x 11') - Double glazed window to front, velux window, air conditioning unit, radiator.
Shower Room: - 1.96m x 1.57m (6'5" x 5'2") - Fully tiled shower cubicle, low level W/C, vanity hand wash basin, chrome towel radiator, part tiled walls, tiled flooring.
Exterior: -
Frontage, Garage & Parking: - Paved driveway with parking for 2 cars, double garage with electric doors (parking for 4 cars in total), mature shrubs to border.
Rear Garden: - Paved patio to immediate rear, mature shrubs and trees to border, gated side access, door to double garage, rest laid to lawn.
Agent Notes: - Council tax band: G
Property Ref: 42829_31654479
Similar Properties
The Chase (PRIVATE ROAD), Boreham, Chelmsford
5 Bedroom Detached House | £775,000
Situated in a PRIVATE no through-road is this SUBSTANTIAL EXTENDED DETACHED family home, boasting COUNTRYSIDE VIEWS and...
Albemarle Link, Beaulieu Park, Chelmsford
4 Bedroom Detached House | Guide Price £775,000
Hamilton Piers are pleased to offer this IMMACULATELY PRESENTED L-shaped detached family home, located within the desira...
5 Bedroom Detached House | £725,000
Being sold with NO ONWARD CHAIN and boasting an UNOVERLOOKED REAR GARDEN, is this detached family home further offering...
Green Close, Old Springfield, Chelmsford
4 Bedroom Detached House | £800,000
Located within arguably one of the area's most desired turnings is this SUBSTANTIAL & EXTENDED detached family home, wit...
Maldon Road, Hatfield Peverel, Chelmsford
5 Bedroom Detached House | £825,000
Offered for sale with NO ONWARD CHAIN is this EXTENDED and very spacious detached family home, boasting a LARGE, UNOVERL...
Humber Road, Springfield, Chelmsford
5 Bedroom Detached House | Guide Price £825,000
Boasting an UNOVERLOOKED 80FT GARDEN, a spacious 20' RECENTLY-REFITTED KITCHEN, plus an IMPRESSIVE FOUR RECEPTION ROOMS...
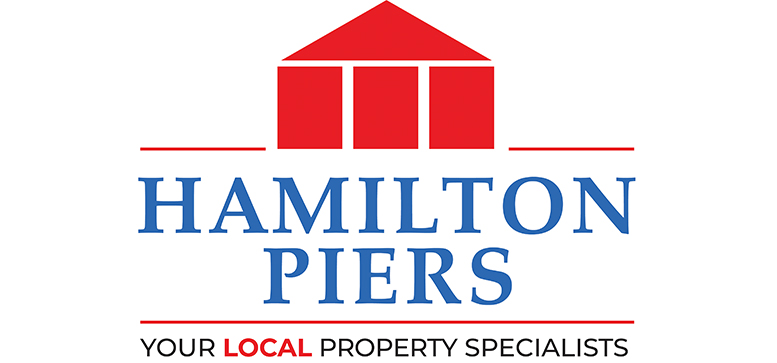
Hamilton Piers - Chelmsford (Chelmsford)
4 Torquay Road, Springfield, Chelmsford, Essex, CM1 6NF
How much is your home worth?
Use our short form to request a valuation of your property.
Request a Valuation
