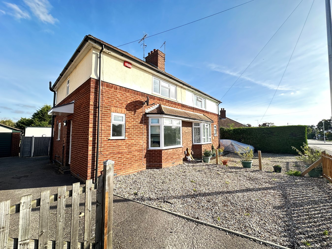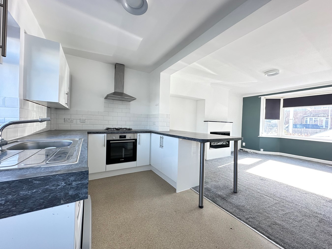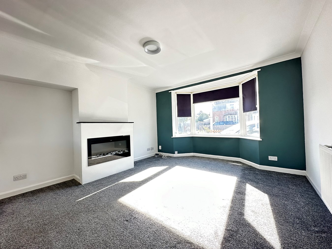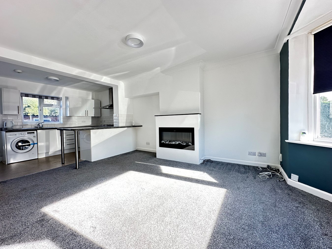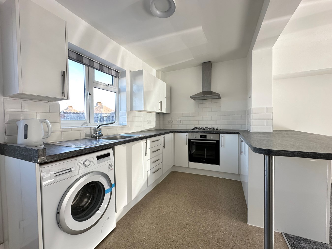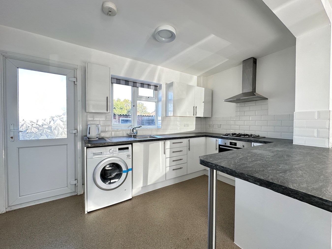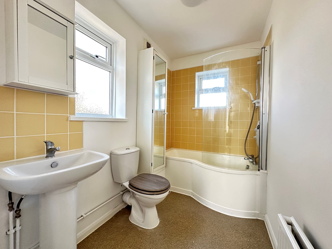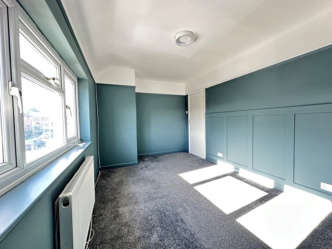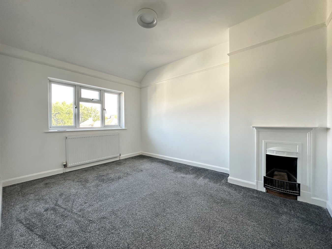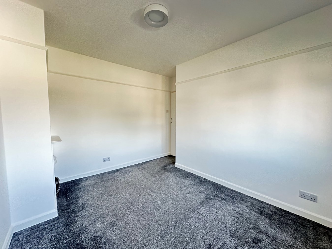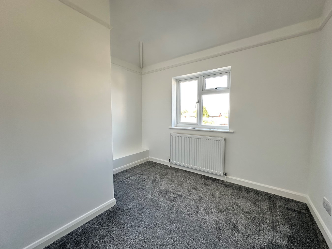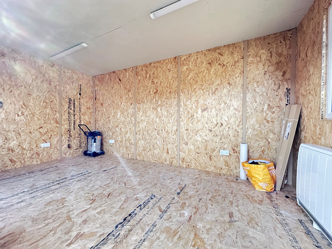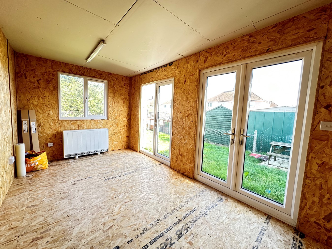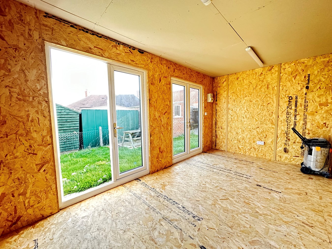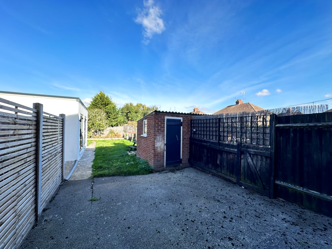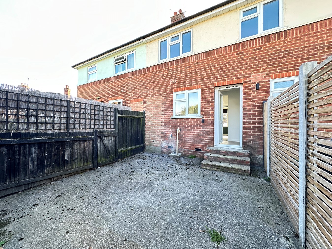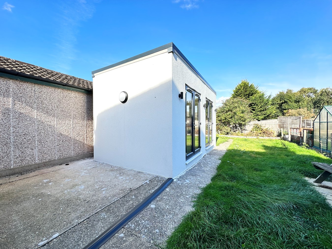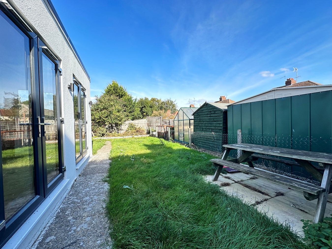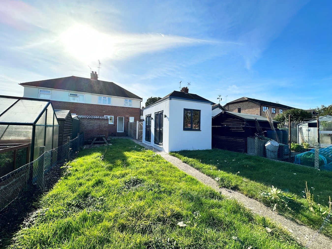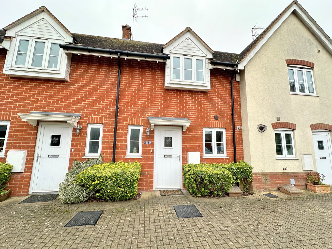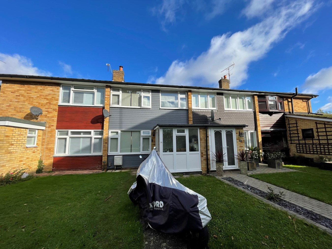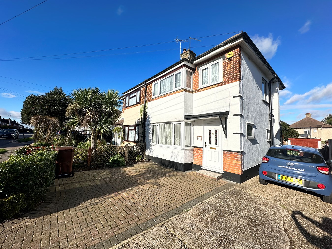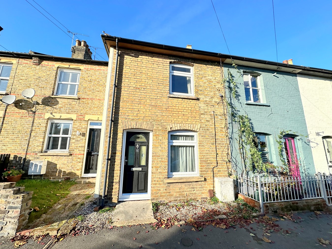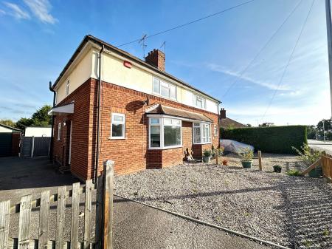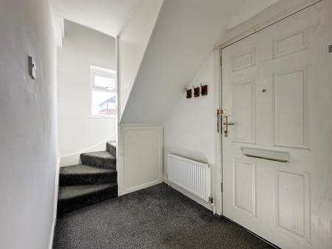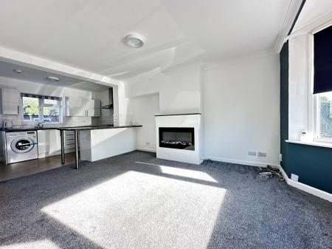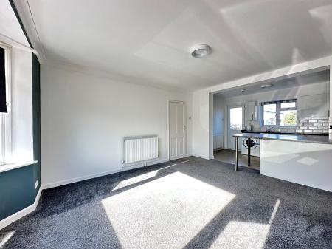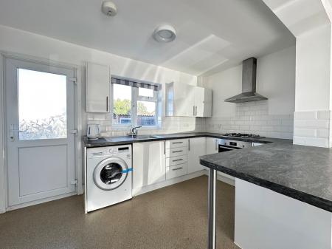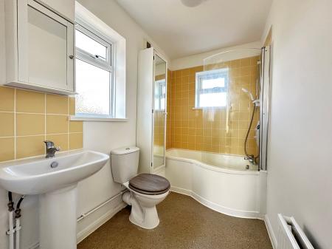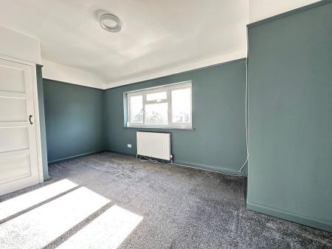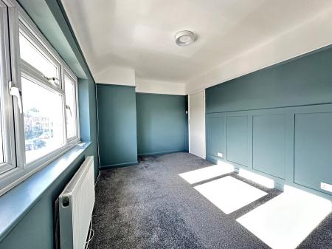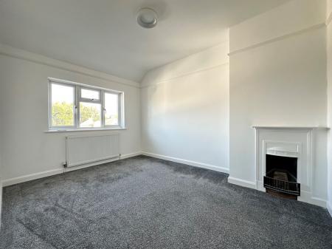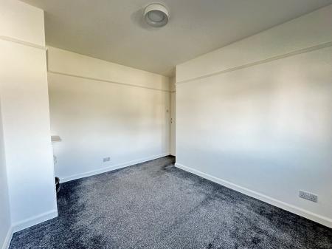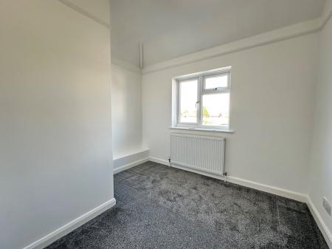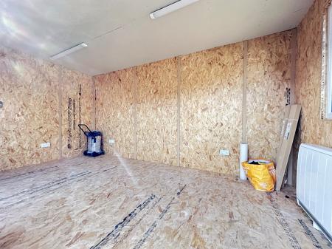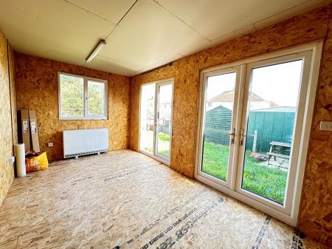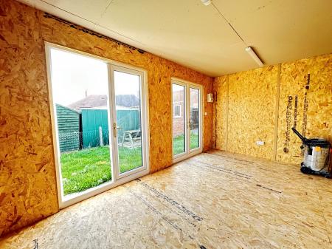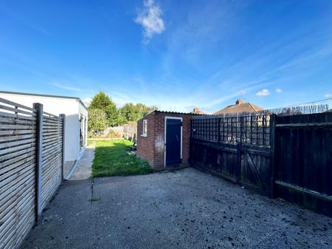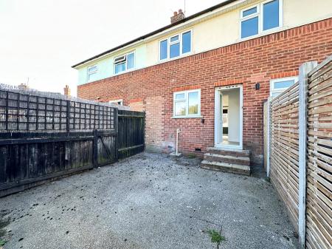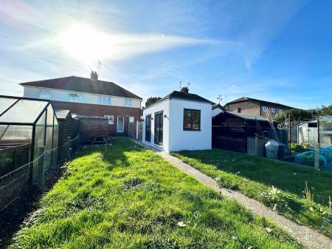- NO ONWARD CHAIN
- THREE BEDROOMS
- OPEN PLAN KITCHEN/LOUNGE AREA
- GARDEN ROOM/OFFICE/TREATMENT ROOM
- DRIVEWAY
- RECENTLY DECORATED
- £350,000 - £375,000 GUIDE PRICE
3 Bedroom Semi-Detached House for sale in Chelmsford
£350,000 - £375,000 GUIDE PRICE
McCartney's are pleased to offer for sale this three bedroom semi detached house situated in a quiet turning off West Hanningfield Road. The accommodation features a light & spacious hallway, open plan lounge/kitchen and ground floor bathroom. Upstairs there are three good sized bedrooms and an additional w/c with wash hand basin. There is a shared driveway that originally led to a detached garage in the rear garden, but a detached Garden office room/Beauty room which has power and lighting and measures 15'7" x 8'4". The property offers potential to extend to the rear STPP. There are regular bus links to Chelmsford town centre and easy access to the A12. The house has just been re-decorated throughout including new carpets and is available with no onward chain.
Hallway - 12'6" x 5'1"
Double glazed entrance door, radiator, double glazed window to front, cupboard housing combination boiler, stairs to first floor.
Lounge / Kitchen - 23' x 12'9
Lounge area - Double glazed bay window to front, radiator, integral feature fire. open plan to kitchen.
Kitchen Area - Wall & base units, rolled edge work surface, single drainer sink unit, fitted oven, hob & extractor fan, tiled splash backs, double glazed door & window to rear, breakfast bar separating kitchen & lounge
Downstairs Bathroom - 8'4 x 5'1
P-shaped bath with separate shower over and curved glass screen, low level w/c, pedestal wash hand basin, part tiled walls, radiator, two double glazed windows.
Landing
Double glazed window to flank, access to loft.
Bedroom One - 13' x 9'2
Double glazed window to front, radiator, storage cupboard, picture rail.
Bedroom Two - 11'9 x 8'8
Double glazed window to rear, radiator, picture rail, original fireplace.
Bedroom Three - 9'3 max x 8'9 max
Double glazed window to rear, radiator, picture rail.
Upstairs W.C.
Low level w/c, wall mounted wash hand basin.
Rear Garden - 65FT (approx)
Patio, laid to lawn, newly built Office/Treatment Room, outside tap, access gates and hard standing.
Front
Shared driveway, shingle front allowing parking for one car.
Important information
This is a Freehold property.
Property Ref: 725927_26864950
Similar Properties
Moulsham Street, Chelmsford, CM2
2 Bedroom Terraced House | Guide Price £350,000
Offered for sale with the advantage of having no onward chain is this two bedroom bay fronted end of terraced home which...
2 Bedroom Terraced House | Guide Price £335,000
GUIDE PRICE £335,000 - £350,000This two double bedroom freehold house is situated in a small development with secure ele...
Lucksfield Way, Chelmsford, CM2
3 Bedroom Not Specified | Guide Price £335,000
IDEAL INVESTOR PURCHASE OR FIRST TIME BUYERS Village location. Spacious accommodation benefitting from a modern fitted k...
2 Bedroom Semi-Detached House | Guide Price £360,000
An attractive two bedroom Victorian terraced house which has been updated and improved, situated in the much sought afte...
3 Bedroom Semi-Detached House | Guide Price £360,000
***FIRST TIME TO MARKET SINCE 1978***Ideally located in the heart of Great Baddow, is this sizeable three bedroom semide...
Vicarage Road, Chelmsford, CM2
3 Bedroom Terraced House | Guide Price £365,000
A character two/three bedroom Victorian end of terrace situated in the much sort after area of Old Moulsham, within walk...
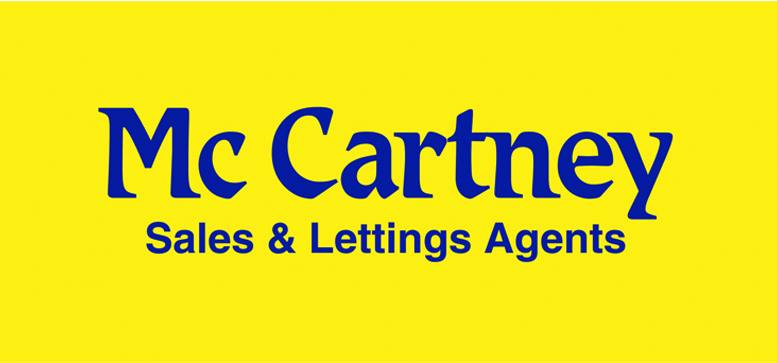
McCartneys (Chelmsford)
74 Moulsham Street, Chelmsford, Essex, CM2 0JA
How much is your home worth?
Use our short form to request a valuation of your property.
Request a Valuation
